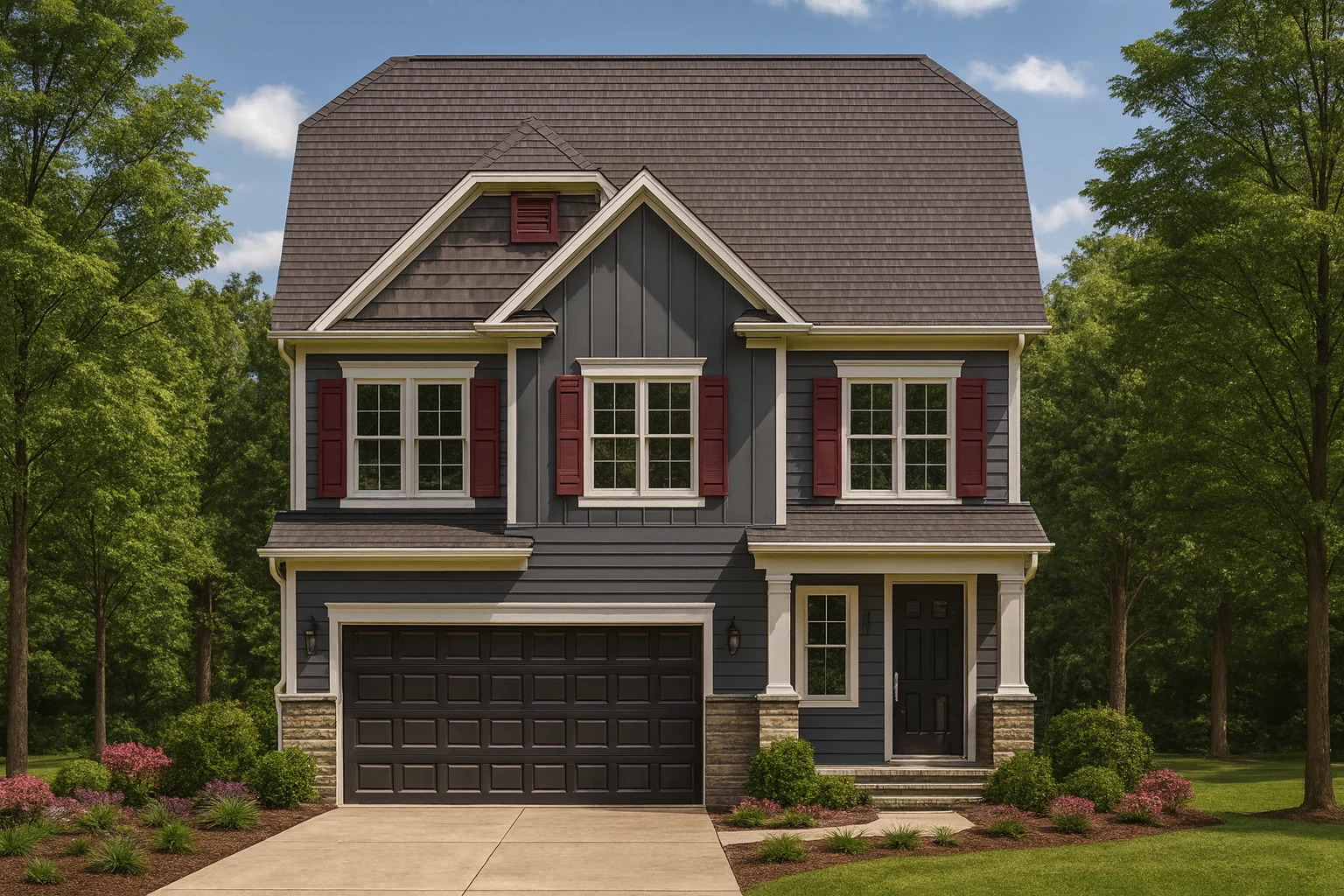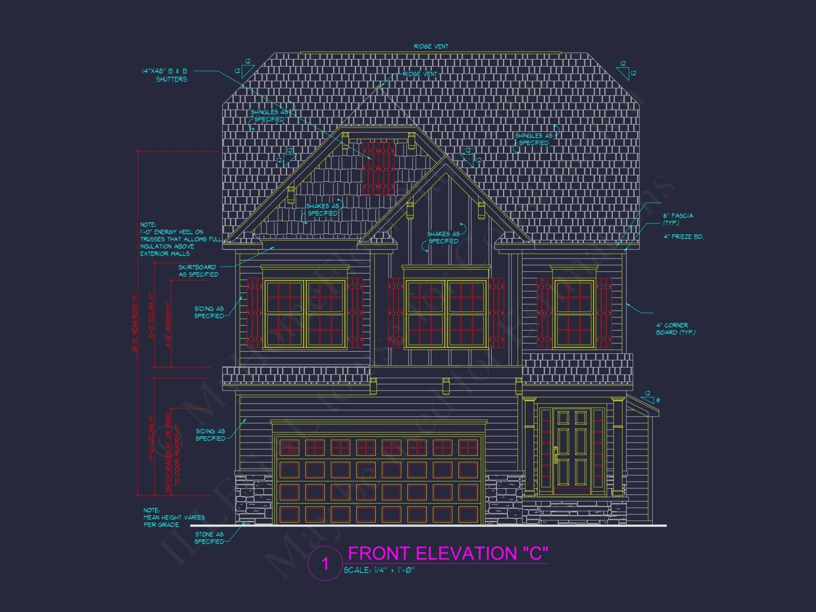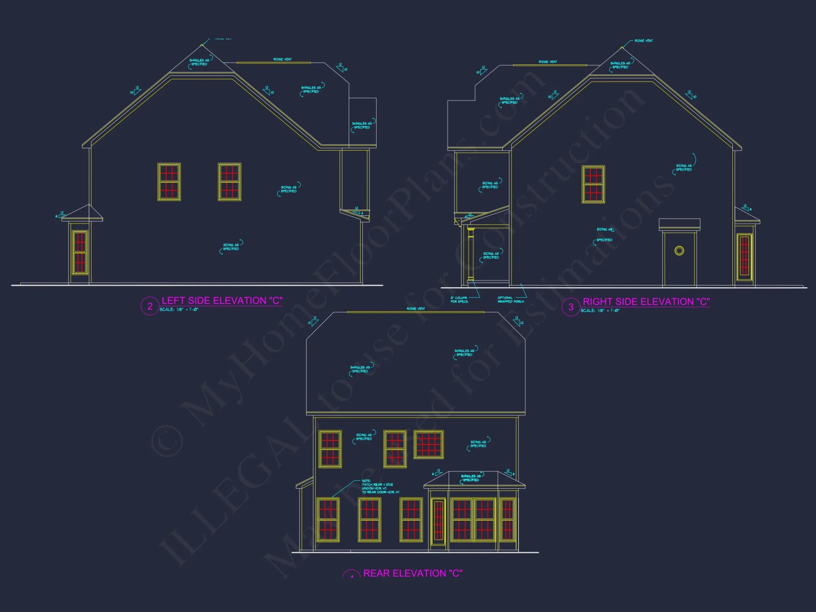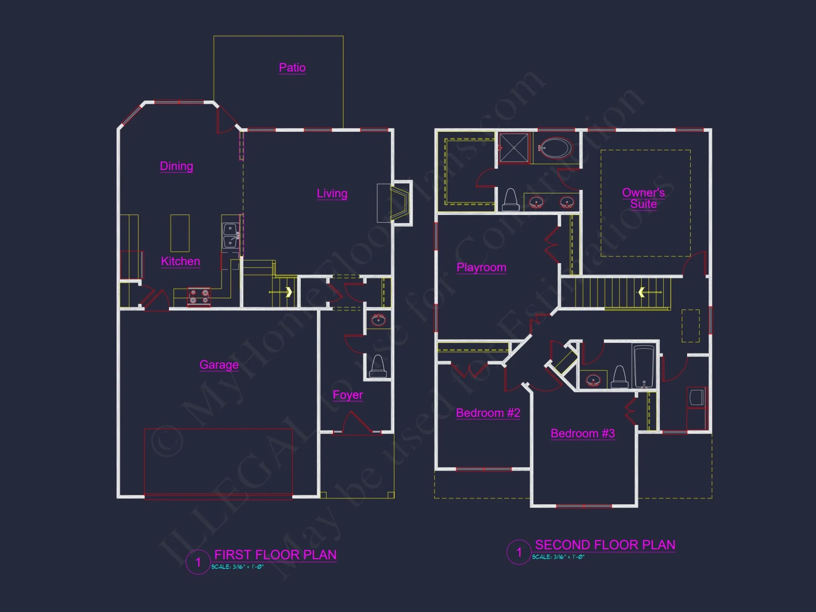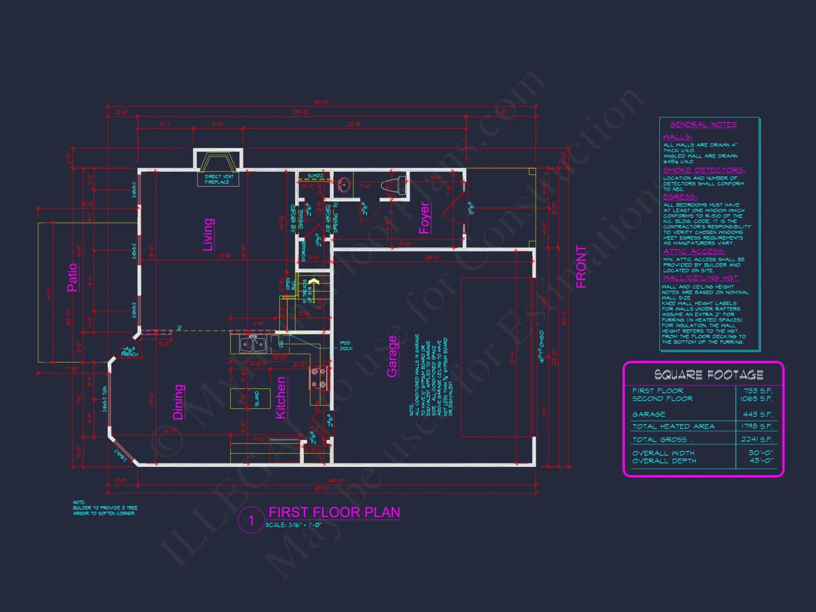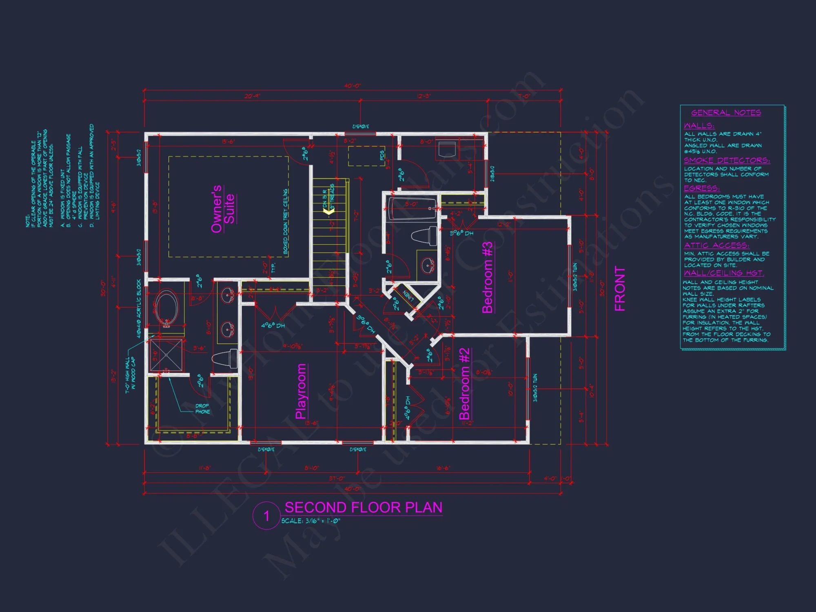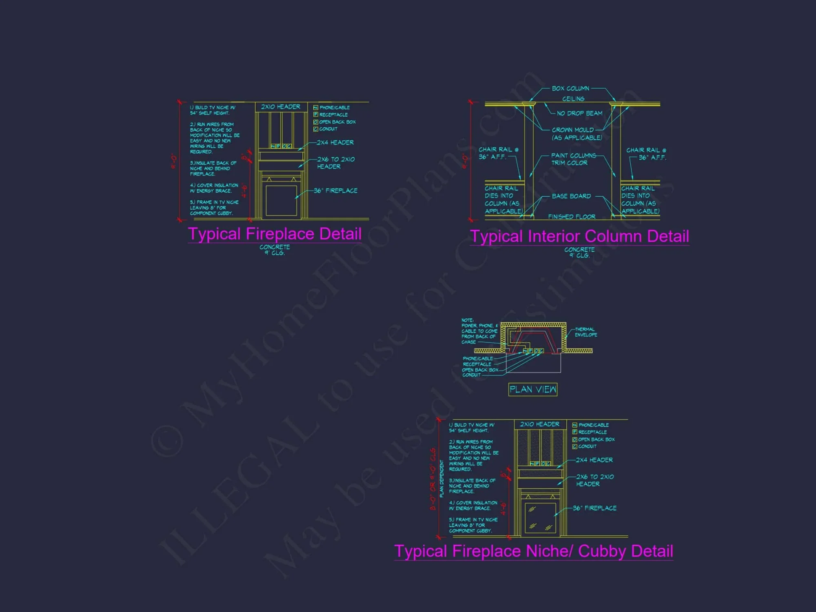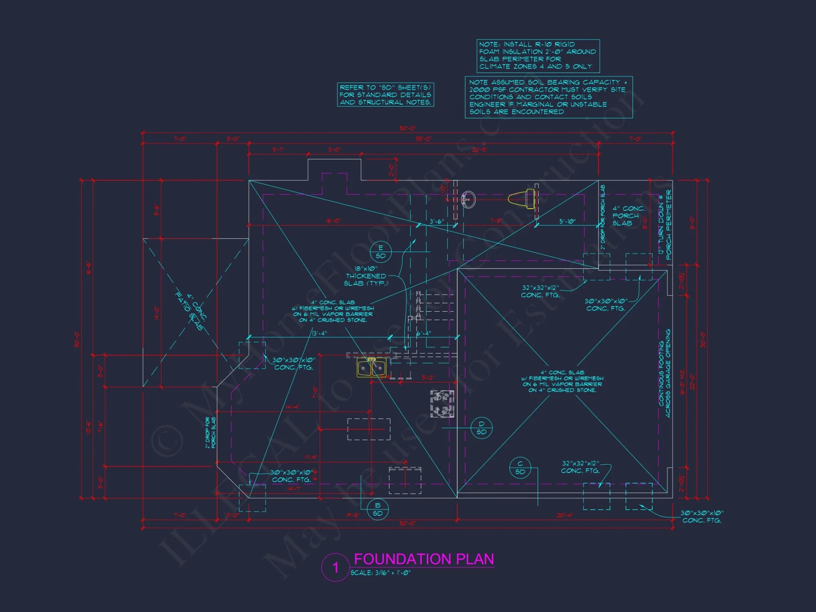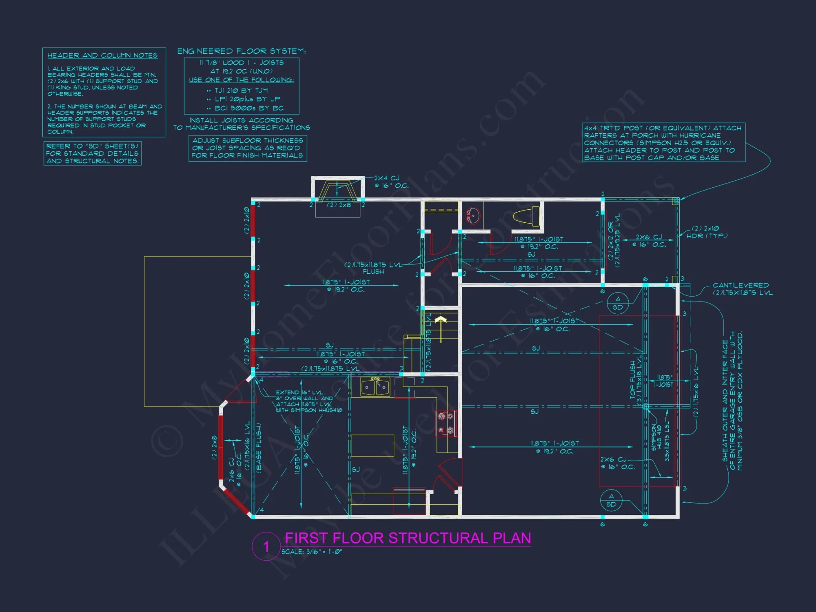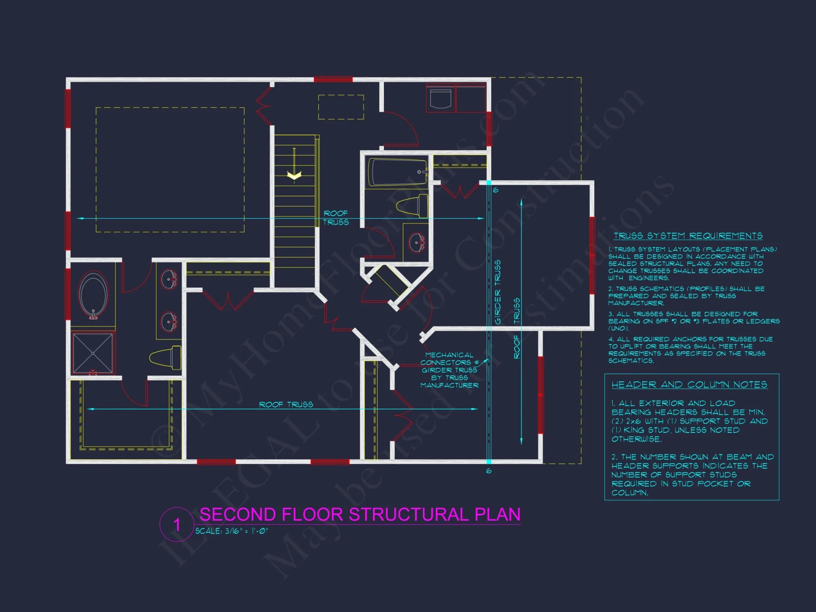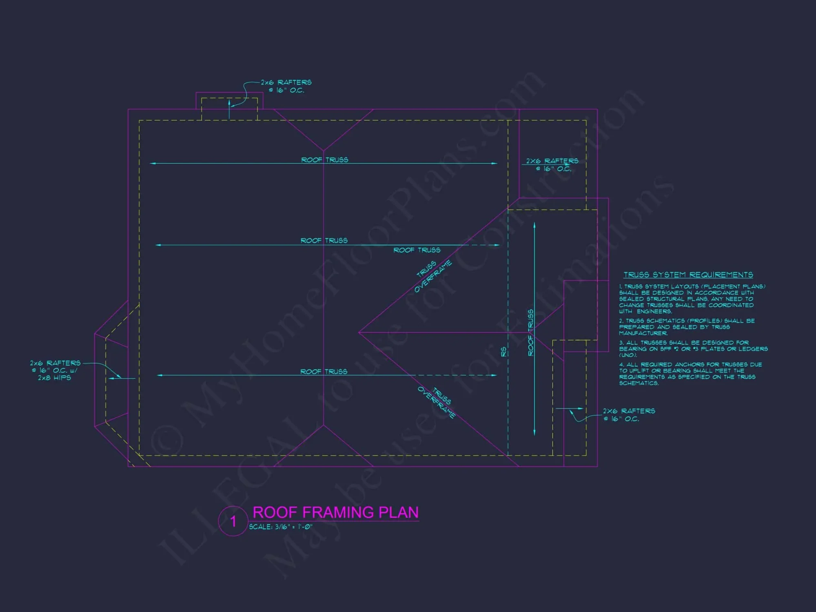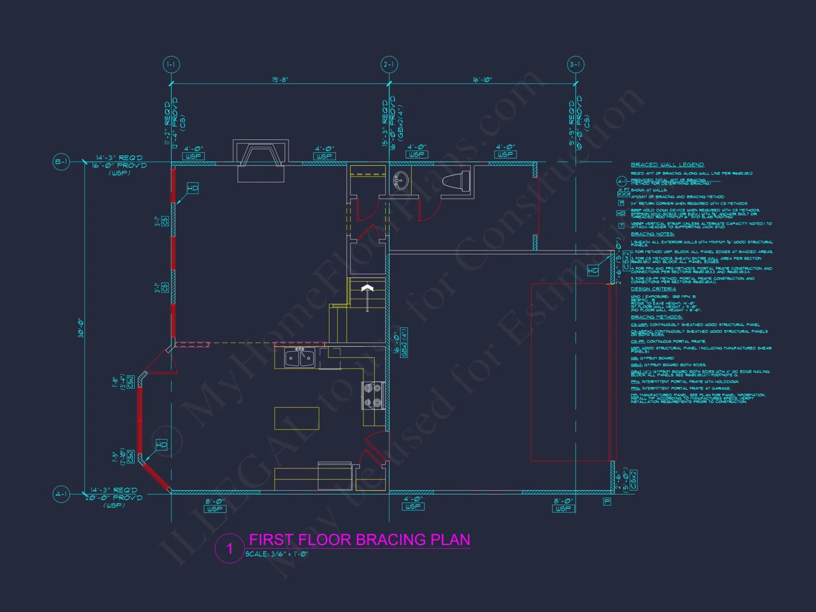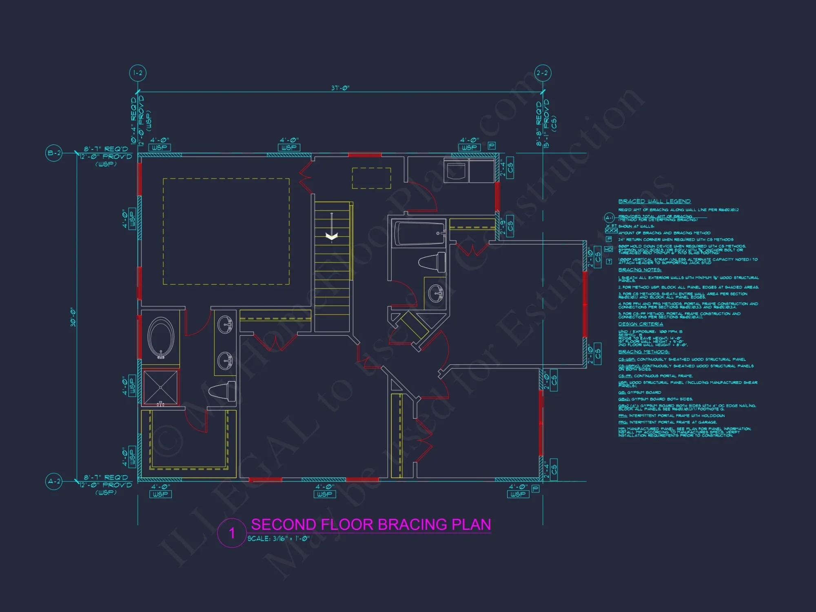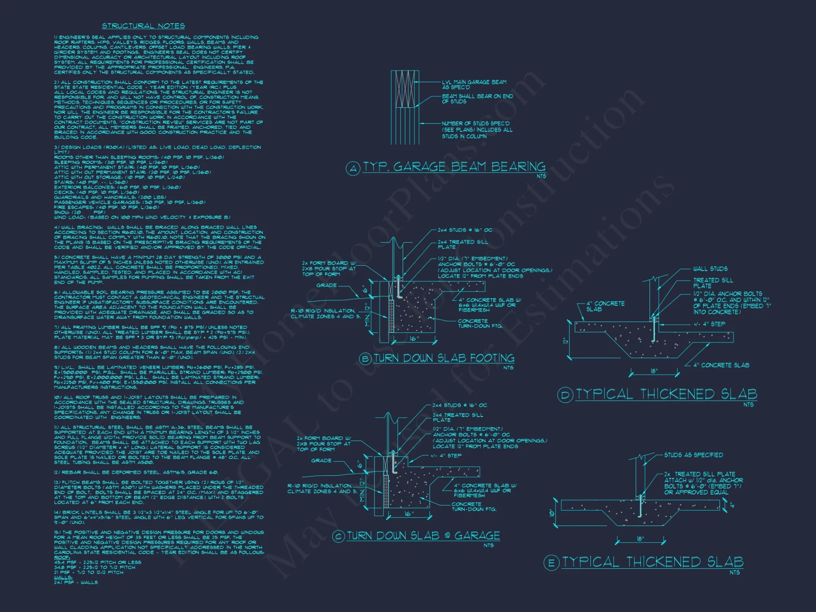12-2151 HOUSE PLAN -Traditional Colonial Home Plan – 4-Bed, 2.5-Bath, 2,250 SF
Traditional Colonial and New American house plan with siding and stone exterior • 4 bed • 2.5 bath • 2,250 SF. Open concept layout, gabled roofline, covered entry. Includes CAD+PDF + unlimited build license.
Original price was: $2,476.45.$1,454.99Current price is: $1,454.99.
999 in stock
* Please verify all details with the actual plan, as the plan takes precedence over the information shown below.
| Width | 32'-0" |
|---|---|
| Depth | 43'-0" |
| Htd SF | |
| Unhtd SF | |
| Bedrooms | |
| Bathrooms | |
| # of Floors | |
| # Garage Bays | |
| Architectural Styles | |
| Indoor Features | |
| Outdoor Features | |
| Bed and Bath Features | Bedrooms on Second Floor, Owner's Suite on Second Floor, Walk-in Closet |
| Kitchen Features | |
| Garage Features | |
| Condition | New |
| Ceiling Features | |
| Structure Type | |
| Exterior Material |
Christina George – March 14, 2025
The downloadable DWG imported flawlessly into our modeling software, letting the interior designer place furniture the same afternoon we purchased.
9 FT+ Ceilings | Affordable | Covered Patio | Dining Room | Foyer | Front Entry | Kitchen Island | Laundry Room | Living Room | Medium | Modern Craftsman Designs | Narrow Lot Designs | Open Floor Plan Designs | Owner’s Suite on Second Floor | Owner’s Suite on the First Floor | Patios | Second Floor Bedroom | Traditional | Walk-in Closet | Walk-in Pantry
Traditional Colonial Home Plan with Stone and Siding Exterior
Classic American architecture meets modern living in this two-story Traditional Colonial home featuring 4 bedrooms, 2.5 bathrooms, and 2,250 heated square feet of well-planned space.
This Traditional Colonial house plan delivers timeless curb appeal with a symmetrical façade, gabled rooflines, and red shutter accents. The exterior blends blue lap siding, vertical board and batten panels, and stone wainscoting to create a dignified yet welcoming appearance. Ideal for growing families or homeowners seeking refined suburban living, this plan merges historic inspiration with 21st-century comfort.
Main Floor Highlights
- Open Concept Layout: The living room, dining area, and kitchen flow seamlessly for entertaining and everyday life.
- Chef-Inspired Kitchen: Features a large center island, modern cabinetry, and a walk-in pantry for storage efficiency. Explore kitchen inspiration on Houzz.
- Formal Dining Area: Positioned near the entry, perfect for hosting family dinners or holiday gatherings.
- Private Office or Study: A flexible front room ideal for remote work, library use, or guest space.
- Fireplace Feature Wall: Adds warmth and traditional charm to the central living area.
Upper Floor Features
- Primary Suite: Spacious with tray ceiling, large windows, and a luxurious ensuite bath.
- Ensuite Bathroom: Includes dual vanities, soaking tub, separate shower, and a generous walk-in closet.
- Three Secondary Bedrooms: Ideal for family members or guests, each with ample closet space.
- Full Bathroom: Conveniently located off the hallway to serve additional bedrooms.
- Upstairs Laundry: Practical placement minimizes trips up and down stairs.
Exterior & Structural Details
- Materials: Blue horizontal lap siding, board and batten accent panels, and stone wainscoting base.
- Roof: Multi-gabled asphalt shingle roof with balanced pitch for visual depth and durability.
- Garage: Two-car front-entry garage with paneled door design.
- Porch: Covered front stoop framed by classic columns for a welcoming entry.
Interior Highlights
- Traditional layout with central staircase and symmetrical front windows.
- Abundant natural light through oversized double-hung windows.
- Efficient HVAC-ready plan for energy-conscious construction.
- Optional basement or crawl space foundation available.
Architectural Character
This home embodies the Traditional Colonial essence with symmetrical geometry and detailed trim work, while blending in New American practicality through open living spaces and modernized amenities. Perfect for both established neighborhoods and new suburban communities, it captures the grace of historic architecture with modern livability.
Included with Every Plan
- Full CAD + PDF Set: Editable, construction-ready drawings.
- Unlimited Build License: Build multiple times without extra cost.
- Engineering Included: Professionally stamped, code-compliant plans.
- Foundation Options: Slab, crawl, or basement foundations included.
- Modification Services: Customize layouts affordably to match your needs.
Why Homeowners Love This Design
- Classic front elevation that fits beautifully in suburban and rural settings.
- Modern open-concept kitchen and living area perfect for families.
- Private primary suite layout separating family and guest zones.
- Low-maintenance materials that enhance longevity and aesthetic value.
Explore Related Collections
Frequently Asked Questions
Can this plan include a basement? Yes, a basement foundation is available at no additional cost. Does it include structural engineering? Yes, stamped and code-ready. Can I customize this design? Absolutely — we offer modification services. What’s included in the download? Complete CAD and PDF files with build-ready details. Is the license unlimited? Yes — you can build as many times as you want.
Start Building with Confidence
Your dream home starts with a timeless plan. Customize it, preview it, and bring it to life with expert guidance. Visit MyHomeFloorPlans.com to start today.
12-2151 HOUSE PLAN -Traditional Colonial Home Plan – 4-Bed, 2.5-Bath, 2,250 SF
- BOTH a PDF and CAD file (sent to the email provided/a copy of the downloadable files will be in your account here)
- PDF – Easily printable at any local print shop
- CAD Files – Delivered in AutoCAD format. Required for structural engineering and very helpful for modifications.
- Structural Engineering – Included with every plan unless not shown in the product images. Very helpful and reduces engineering time dramatically for any state. *All plans must be approved by engineer licensed in state of build*
Disclaimer
Verify dimensions, square footage, and description against product images before purchase. Currently, most attributes were extracted with AI and have not been manually reviewed.
My Home Floor Plans, Inc. does not assume liability for any deviations in the plans. All information must be confirmed by your contractor prior to construction. Dimensions govern over scale.



