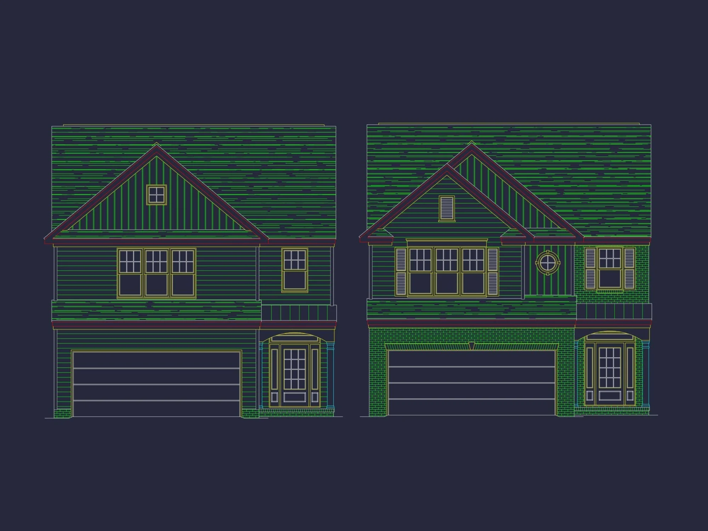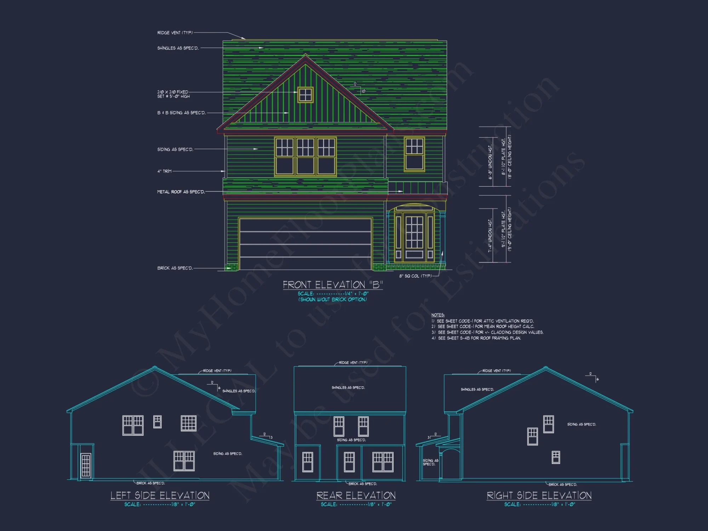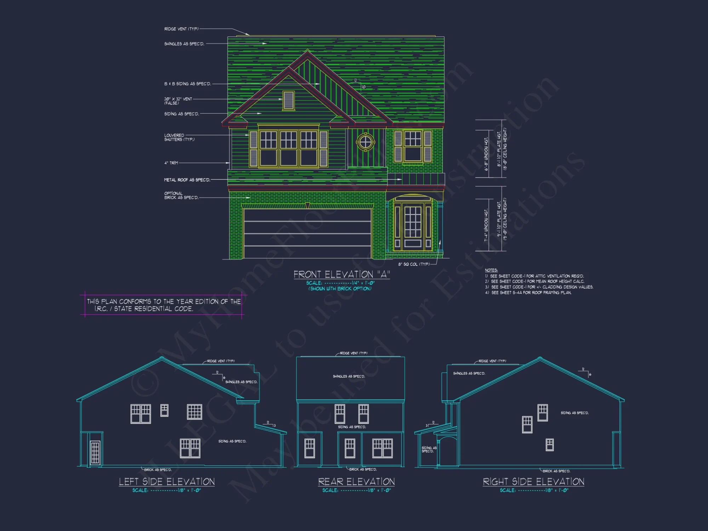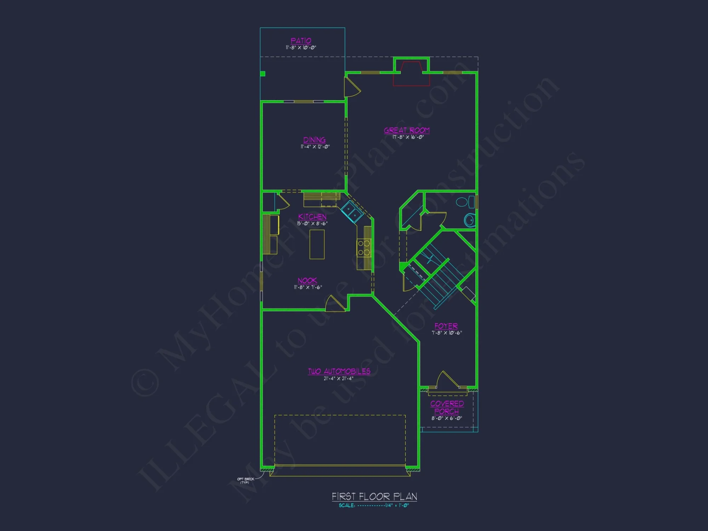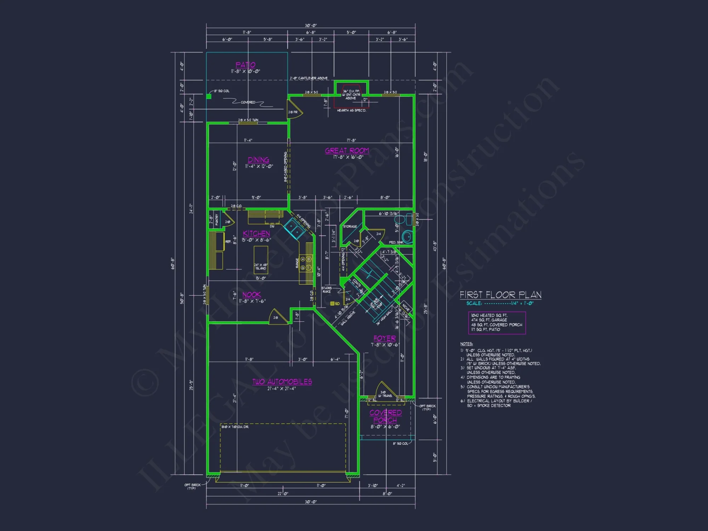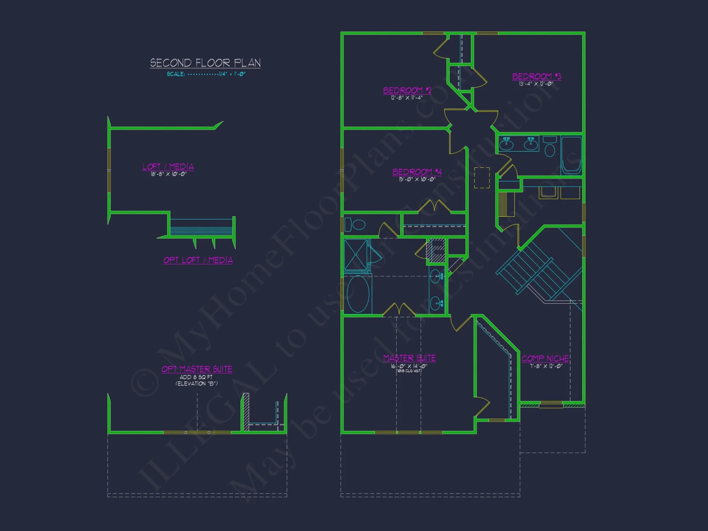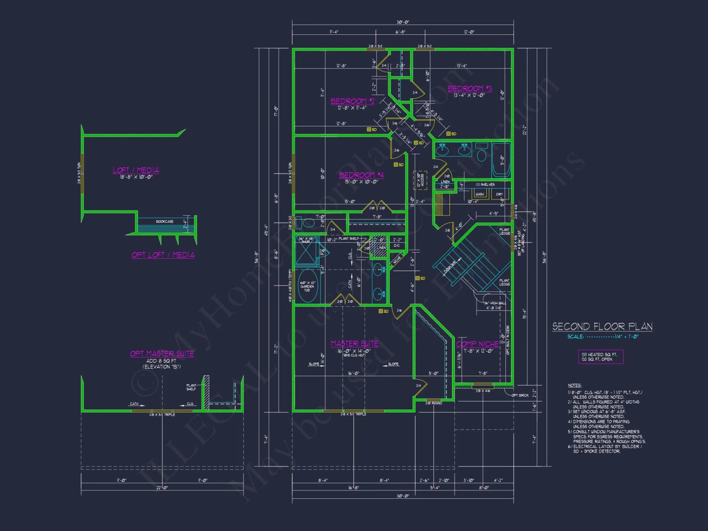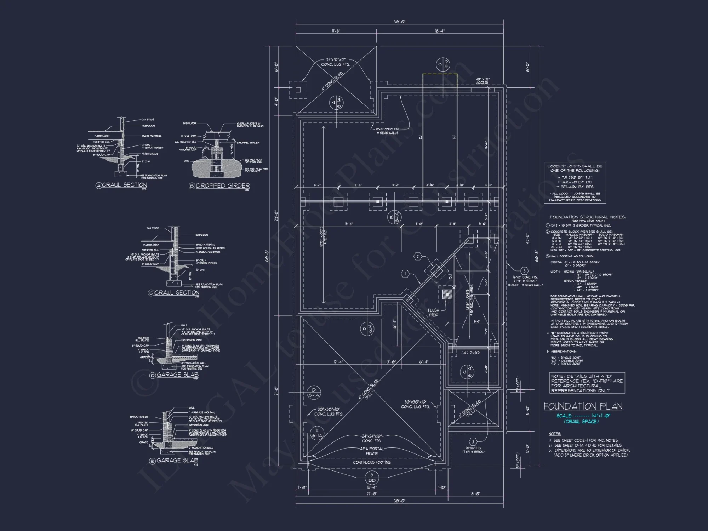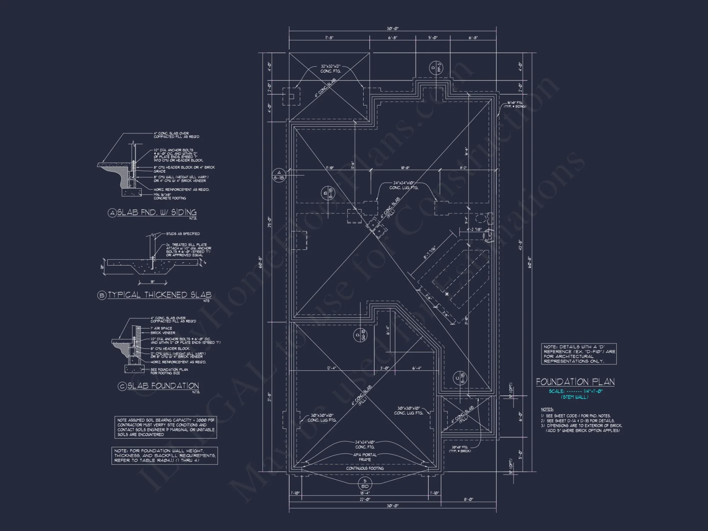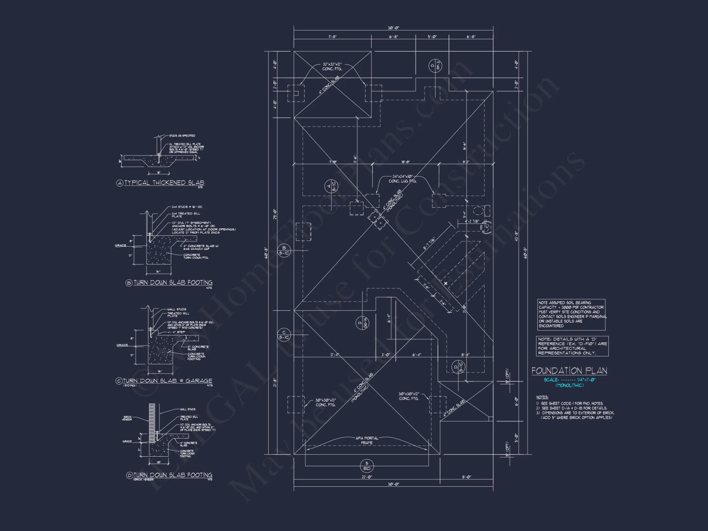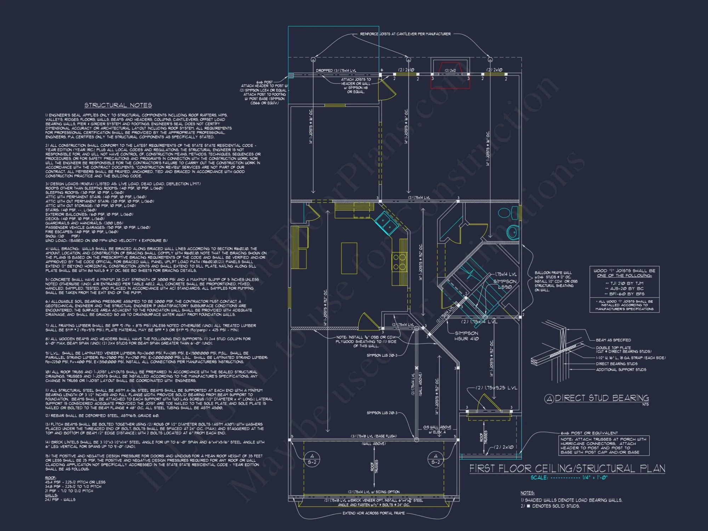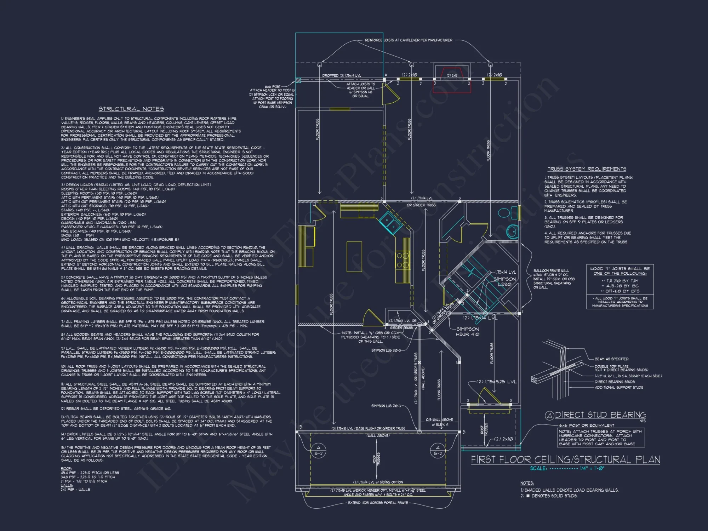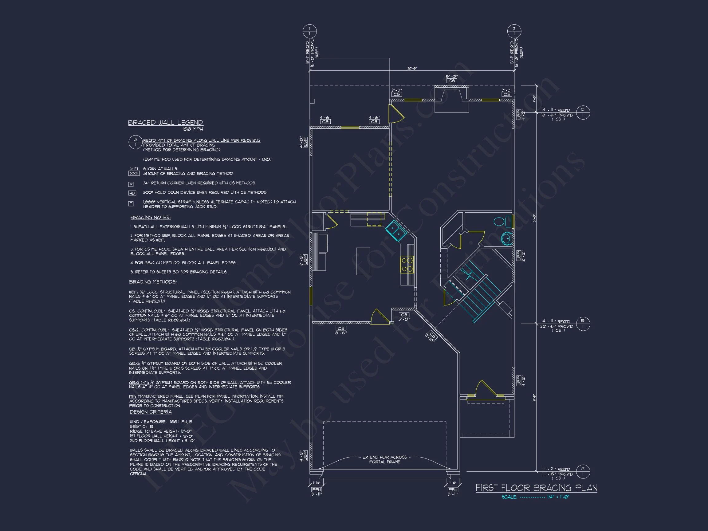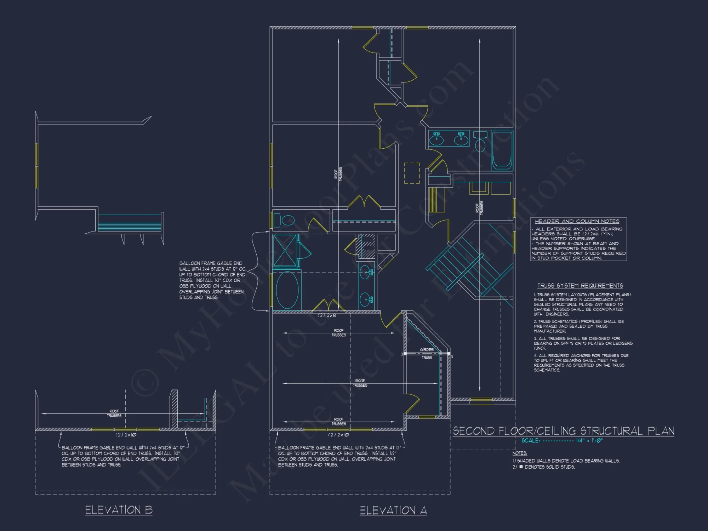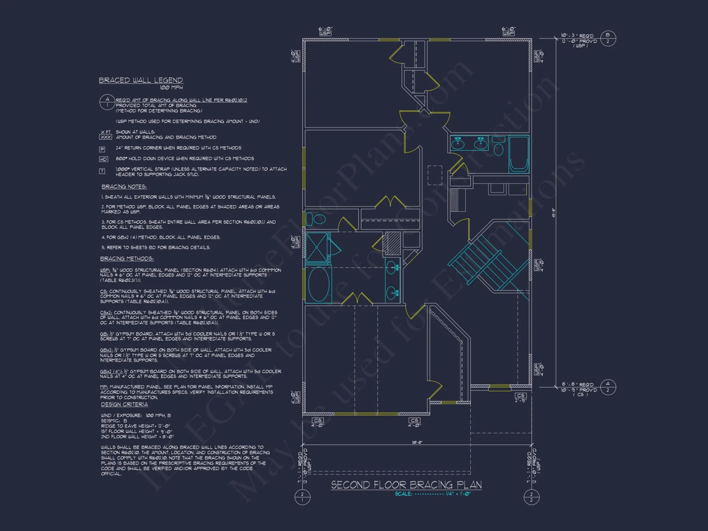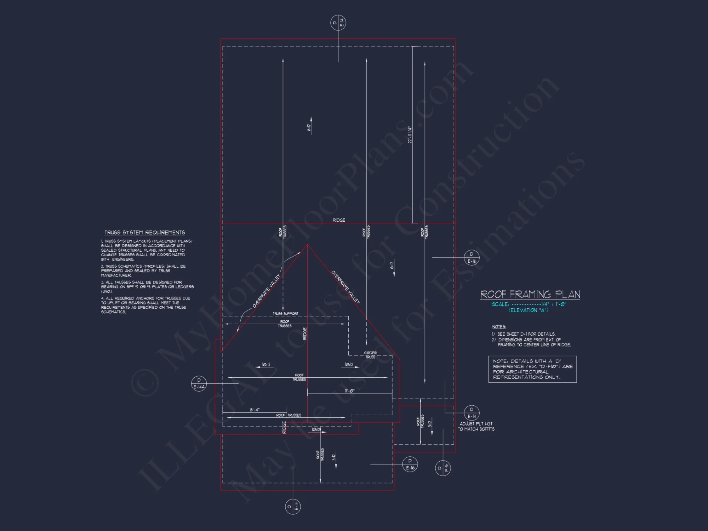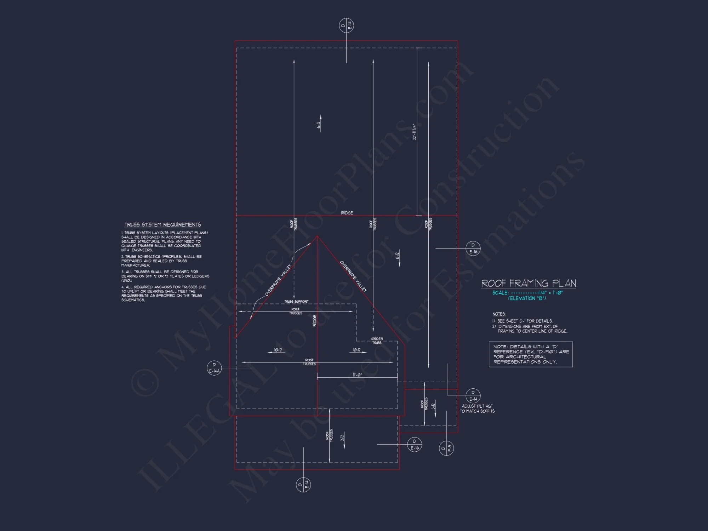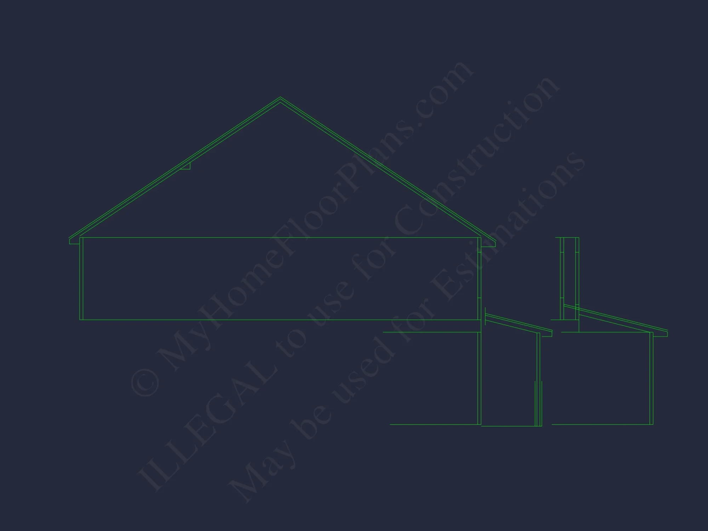12-2507 HOUSE PLAN -Traditional Colonial Home Plan – 4-Bed, 2.5-Bath, 2,350 SF
Traditional Colonial and New American house plan with siding and stone exterior • 4 bed • 2.5 bath • 2,350 SF. Open floor plan, upstairs Owner Suite, covered porch. Includes CAD+PDF + unlimited build license.
Original price was: $1,976.45.$1,254.99Current price is: $1,254.99.
999 in stock
* Please verify all details with the actual plan, as the plan takes precedence over the information shown below.
| Architectural Styles | |
|---|---|
| Width | 30'-0" |
| Depth | 56'-8" |
| Htd SF | |
| Unhtd SF | |
| Bedrooms | |
| Bathrooms | |
| # of Floors | |
| # Garage Bays | |
| Indoor Features | Bonus Room, Foyer, Great Room, Living Room, Open Floor Plan, Upstairs Laundry Room |
| Outdoor Features | |
| Bed and Bath Features | Bedrooms on Second Floor, Jack and Jill Bathroom, Owner's Suite on Second Floor, Walk-in Closet |
| Kitchen Features | |
| Garage Features | |
| Condition | New |
| Ceiling Features | |
| Structure Type | |
| Exterior Material |
Paul Peterson – July 4, 2025
Unlimited reuse rights make these packages ideal for any builder growing a series of spec homes.
9 FT+ Ceilings | Affordable | Bonus Rooms | Breakfast Nook | Builder Favorites | Covered Front Porch | Covered Patio | Foyer | Front Entry | Great Room | Jack and Jill | Kitchen Island | Living Room | Medium | Modern Suburban Designs | Open Floor Plan Designs | Owner’s Suite on Second Floor | Second Floor Bedroom | Traditional | Upstairs Laundry Room | Walk-in Closet
Classic Traditional Colonial House Plan with Stone & Siding Exterior
Discover a 2,350 sq. ft. two-story Traditional Colonial home with four bedrooms, 2.5 baths, and CAD-ready blueprints — perfect for growing families or modern builders seeking timeless style.
This Traditional Colonial house plan combines the symmetry of classic American architecture with New American functionality. With its stone-accented façade, balanced window design, and steep roofline, this home blends tradition and efficiency for today’s homeowner.
Key Plan Features
- Heated Living Area: 2,350 sq. ft. spread across two levels.
- Stories: 2
- Bedrooms: 4 spacious rooms with ample closet space.
- Bathrooms: 2 full baths and a half bath on the main floor.
- Garage: 2-car front entry garage with interior access.
Main Floor Overview
The main floor opens into a welcoming foyer that transitions seamlessly into the formal living and dining spaces. The open kitchen connects to the family room, providing flexibility for gatherings. Large rear windows bring natural light into every corner, emphasizing the open-concept layout.
- Open-concept family room and kitchen.
- Breakfast nook ideal for casual dining.
- Formal dining room for family events or entertaining guests.
- Powder room and laundry conveniently located on the main floor.
Upper Floor Layout
The second floor features the owner’s suite with a private bath and walk-in closet, plus three secondary bedrooms with shared access to a full hall bath. A flexible loft area can serve as an office, reading nook, or playroom.
Exterior & Materials
Combining horizontal lap siding with stone veneer and black shutters, the façade offers timeless appeal. The roofline features asphalt shingles and crisp trim details that enhance the home’s Colonial roots while embracing a subtle New American flair. The front porch provides a sheltered, inviting entryway for guests.
Outdoor Living Features
- Covered front porch for outdoor relaxation.
- Spacious backyard area ideal for patios or garden spaces.
- Optional rear deck for additional entertaining space.
Why Homeowners Love This Design
With its timeless curb appeal and modern amenities, this Traditional Colonial plan balances comfort, beauty, and practicality. Ideal for families seeking a classic aesthetic with today’s open interior flow, it offers both warmth and sophistication.
Included Plan Benefits
- CAD + PDF Files: Editable and print-ready plans for easy customization.
- Unlimited Build License: Freedom to build on multiple lots.
- Structural Engineering Included: Each plan is fully compliant with building codes.
- Free Foundation Options: Choose from slab, crawlspace, or basement.
- Previews Available: View the full set before purchasing.
Explore More Traditional Colonial Designs
Frequently Asked Questions
Can I make changes to this design? Yes, modifications are simple and affordable. Our in-house designers can adjust layouts or materials as needed.
What do I receive after purchase? Complete CAD and PDF files, engineering certification, and full build rights.
Is this plan suitable for narrow lots? Yes, its efficient footprint and front-entry garage make it a great fit for medium or narrow suburban lots.
Start Building Your Dream Colonial Home
Bring timeless architecture and modern functionality together with this Traditional Colonial plan. For details or modification quotes, visit MyHomeFloorPlans.com — your trusted source for professional blueprints and design guidance.
12-2507 HOUSE PLAN -Traditional Colonial Home Plan – 4-Bed, 2.5-Bath, 2,350 SF
- BOTH a PDF and CAD file (sent to the email provided/a copy of the downloadable files will be in your account here)
- PDF – Easily printable at any local print shop
- CAD Files – Delivered in AutoCAD format. Required for structural engineering and very helpful for modifications.
- Structural Engineering – Included with every plan unless not shown in the product images. Very helpful and reduces engineering time dramatically for any state. *All plans must be approved by engineer licensed in state of build*
Disclaimer
Verify dimensions, square footage, and description against product images before purchase. Currently, most attributes were extracted with AI and have not been manually reviewed.
My Home Floor Plans, Inc. does not assume liability for any deviations in the plans. All information must be confirmed by your contractor prior to construction. Dimensions govern over scale.




