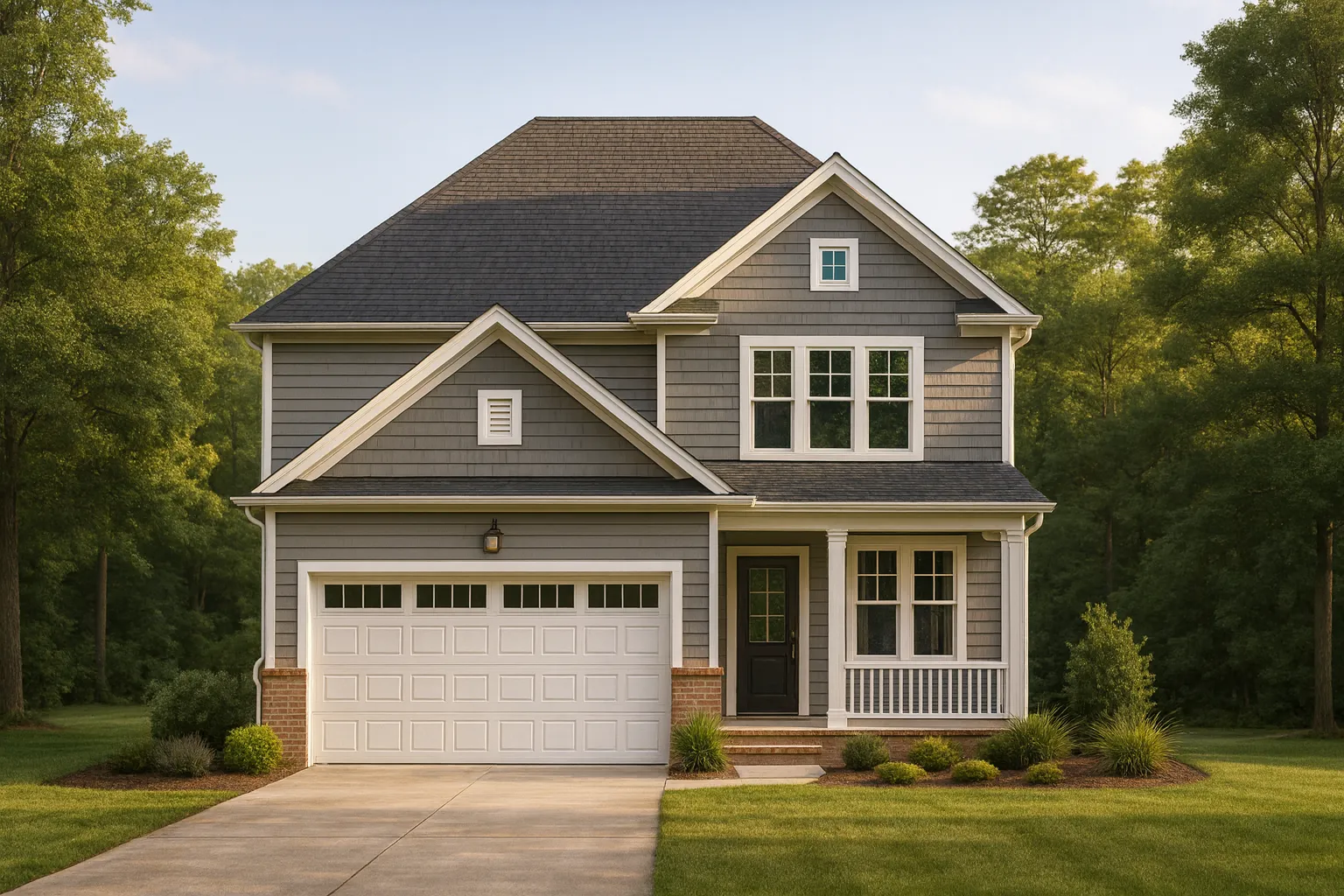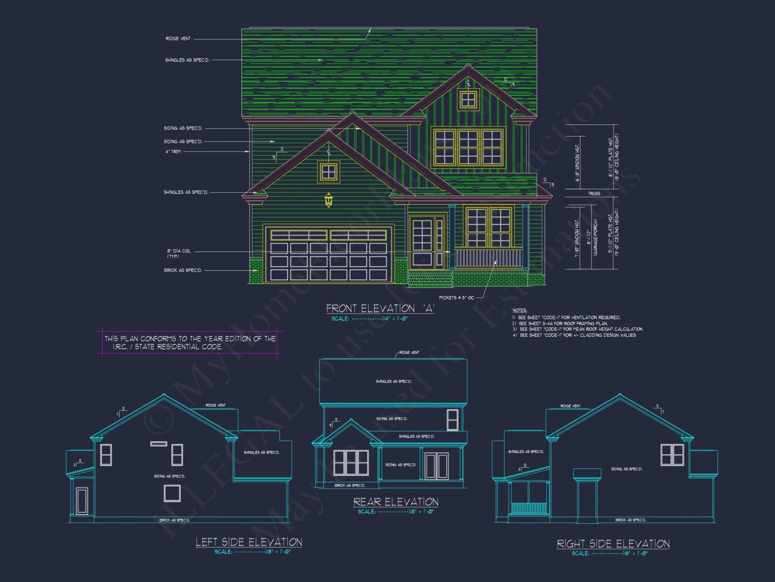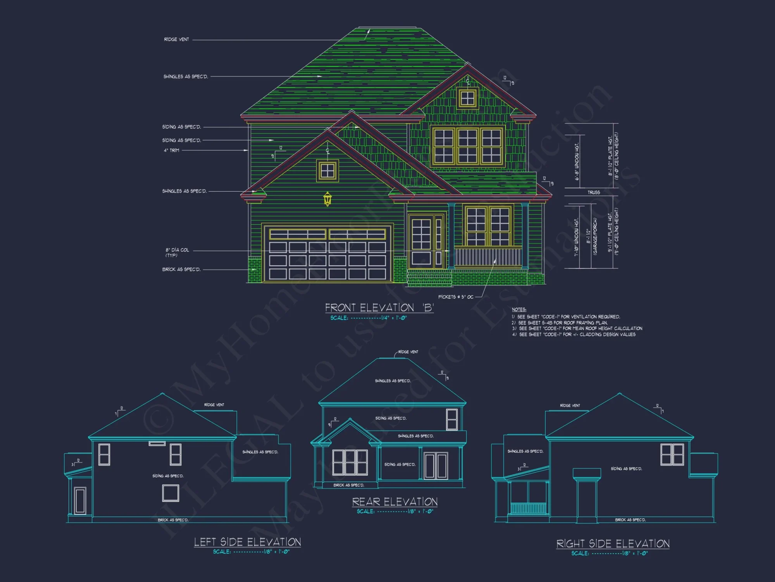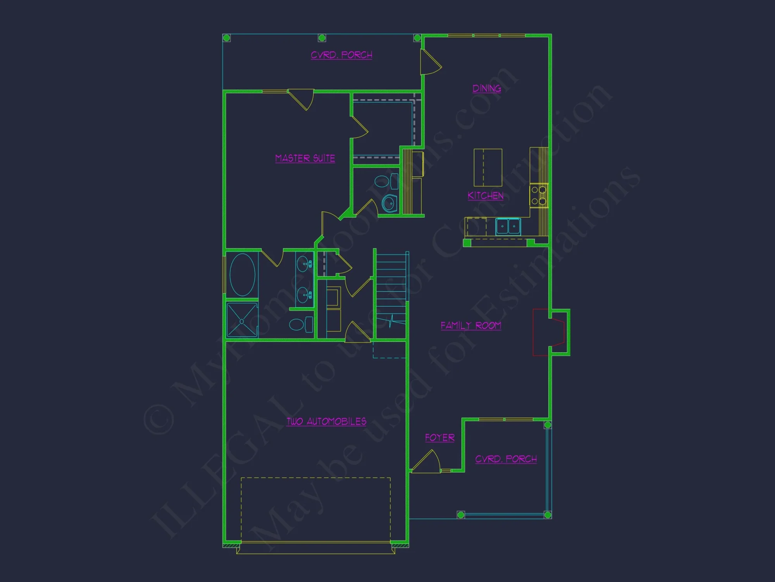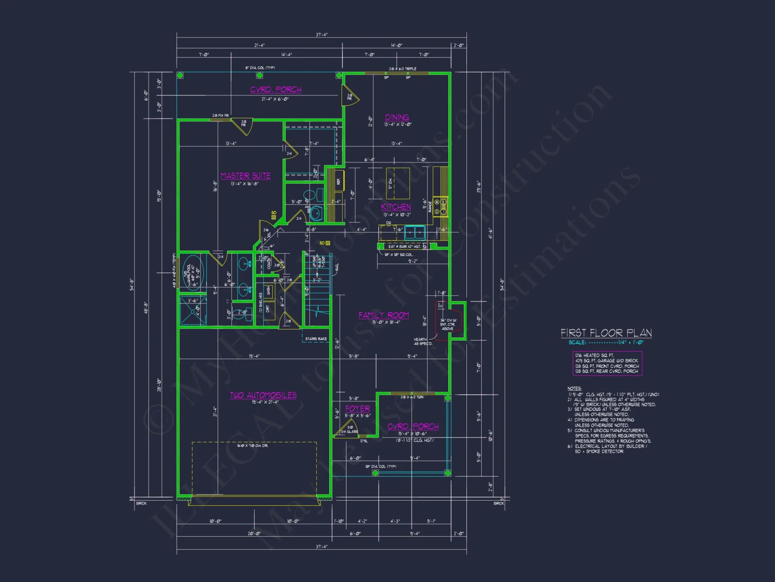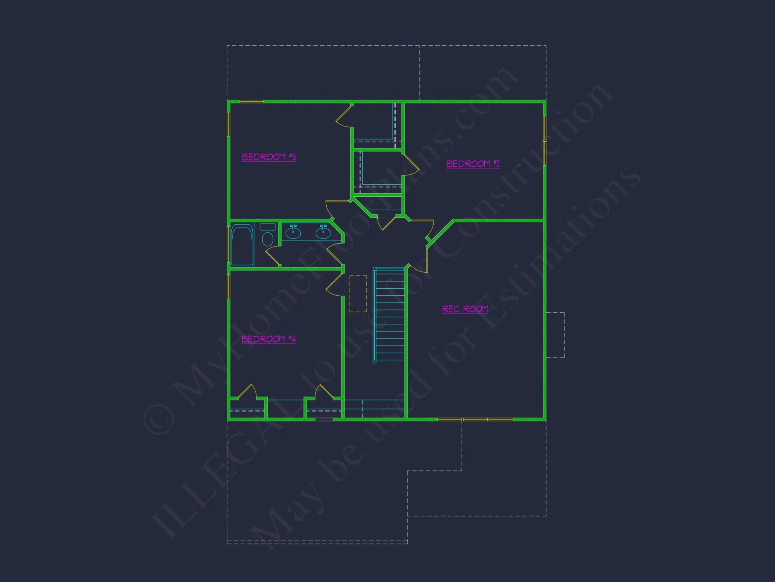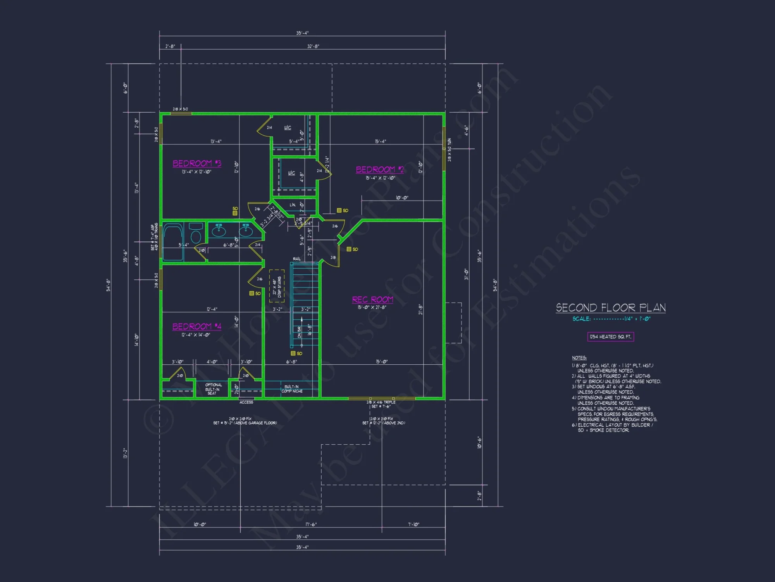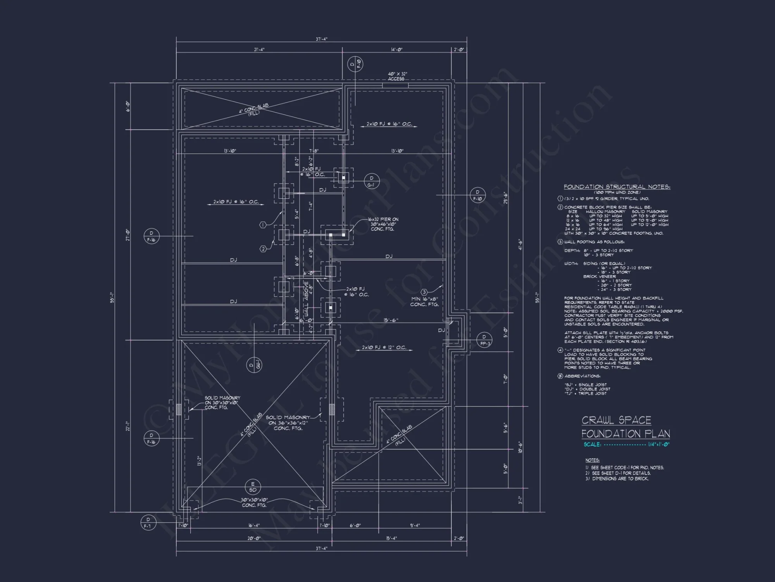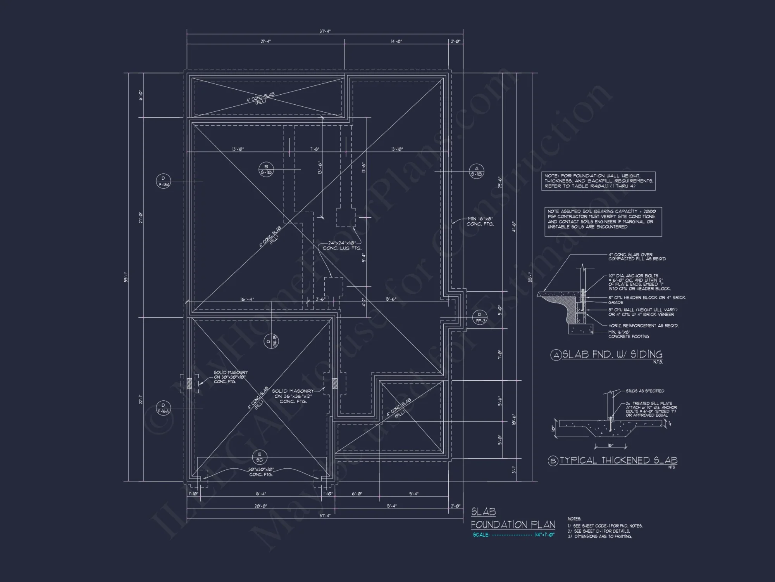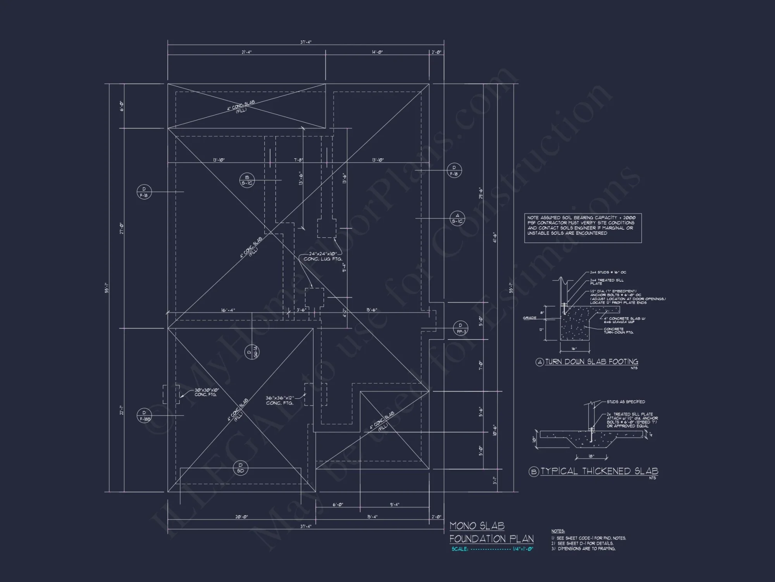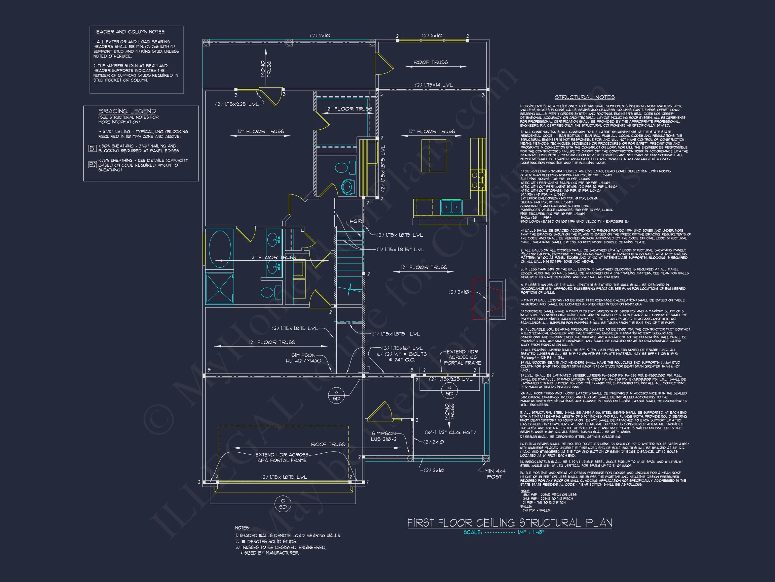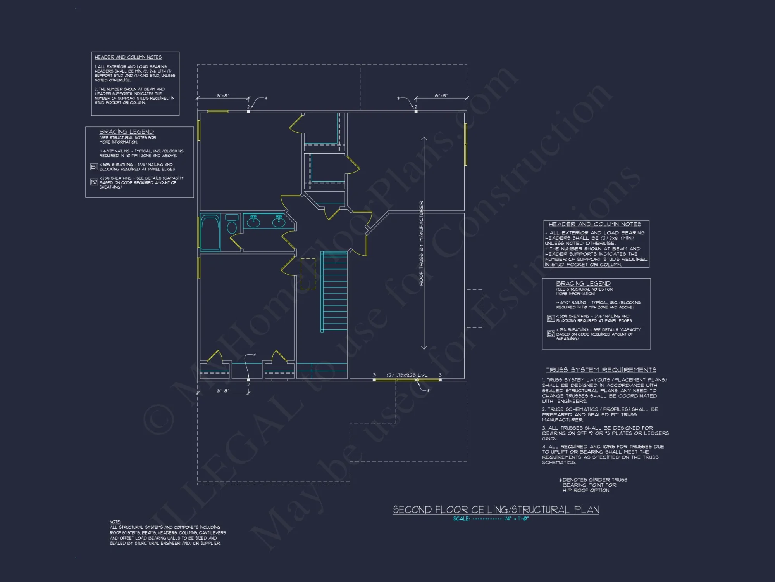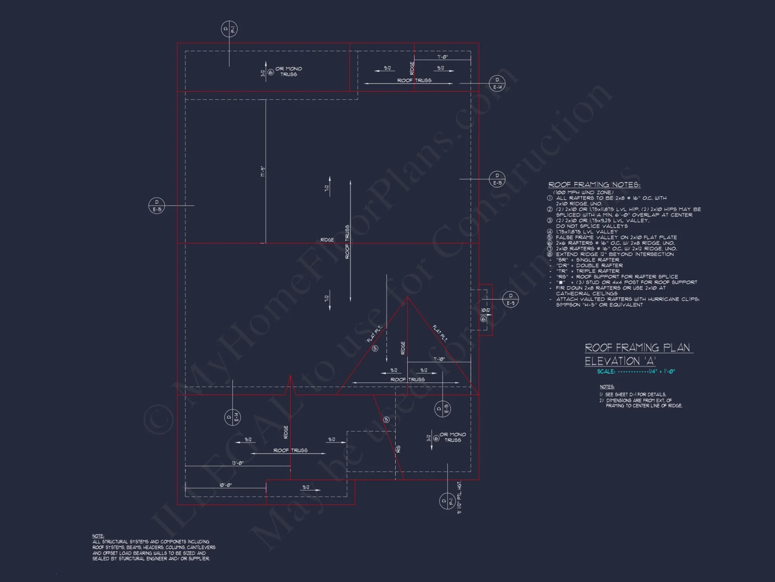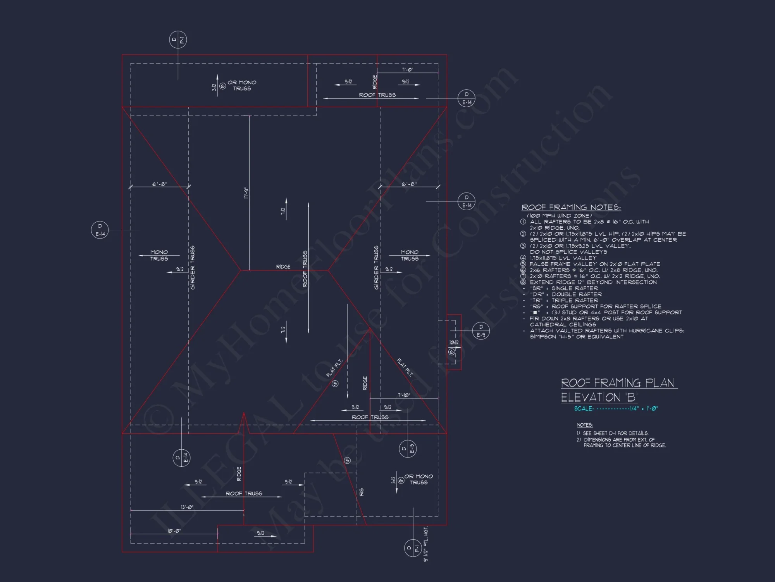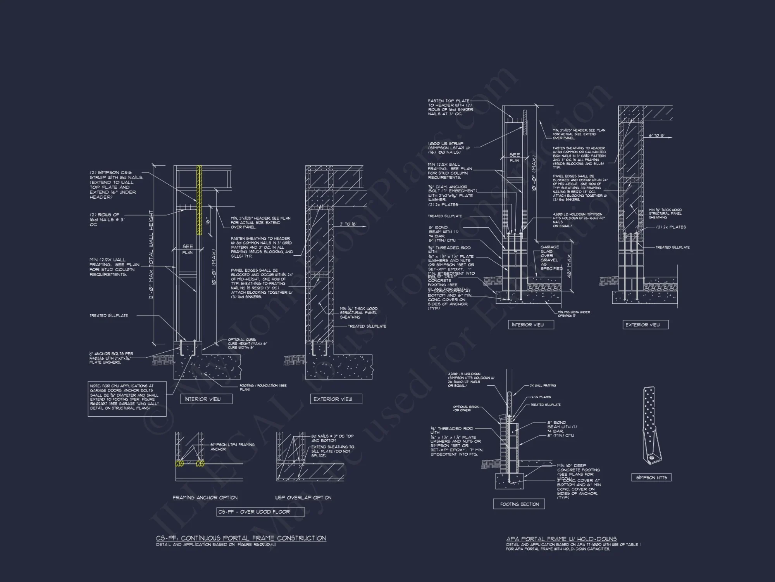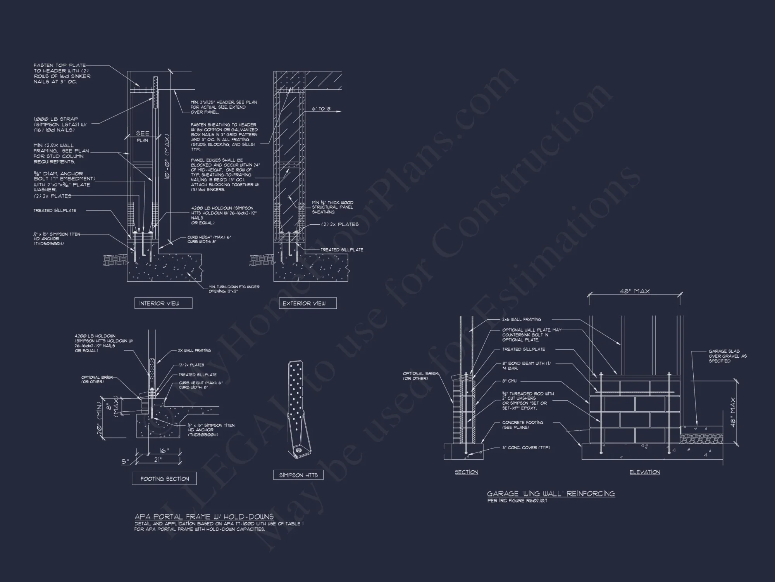12-2802 HOUSE PLAN -Traditional Craftsman Home Plan – 4-Bed, 2.5-Bath, 2,470 SF
Traditional Craftsman and New American house plan with brick and siding exterior • 4 bed • 2.5 bath • 2,470 SF. Open floor plan, covered porch, and recreation room. Includes CAD+PDF + unlimited build license.
Original price was: $1,976.45.$1,254.99Current price is: $1,254.99.
999 in stock
* Please verify all details with the actual plan, as the plan takes precedence over the information shown below.
| Architectural Styles | |
|---|---|
| Width | 37'-4" |
| Depth | 54'-8" |
| Htd SF | |
| Unhtd SF | |
| Bedrooms | |
| Bathrooms | |
| # of Floors | |
| # Garage Bays | |
| Indoor Features | |
| Outdoor Features | |
| Bed and Bath Features | |
| Kitchen Features | |
| Garage Features | |
| Condition | New |
| Ceiling Features | |
| Structure Type | |
| Exterior Material |
Teresa Johnson – May 3, 2025
Full material schedule reached beyond framing into finish counts, simplifying our budget meeting with trades.
Traditional Craftsman House Plan with Brick and Siding Exterior
Discover a timeless two-story Traditional Craftsman home offering 2,470 heated sq. ft., four bedrooms, and beautiful architectural detailing — complete with CAD files and full build rights.
This Traditional Craftsman home plan combines warmth, practicality, and sophistication. Its exterior features gray lap and shingle siding complemented by brick accents, while the interior showcases an open concept layout designed for family living and entertaining.
Main Features
- Total Heated Area: 2,470 sq. ft. across two stories.
- Bedrooms: 4 spacious bedrooms including a luxurious Owner Suite on the main level.
- Bathrooms: 2.5 total, with a spa-style ensuite and convenient powder room.
- Garage: Attached 2-car front-entry garage for easy access and efficiency.
- Outdoor Living: Covered front and rear porches enhance daily relaxation and curb appeal.
Interior Highlights
The heart of this home is the open-concept family area. The kitchen seamlessly connects to the dining space and living room, creating a light-filled environment ideal for modern lifestyles. Features include:
- Large kitchen island perfect for gatherings, casual dining, or extra prep space.
- Spacious family room with multiple windows offering views of the landscaped yard.
- Dedicated recreational room upstairs, providing space for media, games, or a home office.
- Elegant foyer and stairway layout ensuring a grand first impression.
- Efficient storage solutions, including a walk-in pantry and large mudroom area.
Outdoor and Architectural Appeal
This plan showcases the timeless charm of a Traditional Craftsman exterior with a blend of horizontal lap and shingle siding, paired with brick bases and detailed gable trim. The symmetry and proportion reflect the New American influence—combining Craftsman artistry with modern practicality.
The covered front porch invites guests to linger, while the rear porch extends living outdoors, perfect for quiet evenings or weekend barbecues.
Why Homeowners Love This Plan
- Balanced design: Blends traditional form with contemporary space efficiency.
- Ideal for families: Thoughtful layout supports privacy and togetherness.
- Energy efficiency: Built with practical construction and design elements.
- Customization ready: Fully editable CAD + PDF files provided for builders and homeowners.
Plan Package & Inclusions
- Editable CAD + Printable PDF Files for total flexibility.
- Unlimited Build License — build as many times as you wish.
- Free Foundation Options: Choose slab, crawlspace, or basement.
- Structural Engineering Included: Professionally stamped, code-compliant drawings.
- Full Material List included to simplify construction planning.
Style Breakdown
The Traditional Craftsman aesthetic is evident through rich textures, natural materials, and balanced proportions. Brick and lap siding form a sturdy base, while shingle details add warmth and depth. The New American influence introduces clean lines and functional flow — ideal for today’s lifestyles without sacrificing traditional charm.
Design Inspiration and Resources
Craftsman homes are celebrated for their craftsmanship, and this plan delivers both heritage and convenience. Learn more about this architectural movement through this ArchDaily article on the American Craftsman style.
Customization Options
Every homeowner has unique needs — this plan allows easy modification to floor layouts, exteriors, or elevations. Adjust bedroom counts, move walls, or modify garages with help from our in-house design team.
Frequently Asked Questions
Can I preview this plan before purchase? Yes, you can preview every sheet before ordering.
Is this design right for a narrow lot? Absolutely — the front-entry garage and compact footprint make it ideal for urban or suburban lots.
Do modifications cost extra? No — all foundation changes are free, and other modifications are up to 50% less than competitors.
Begin Your Build with Confidence
With its flexible design, enduring materials, and included engineering, this plan is ready to bring your dream home to life. Visit MyHomeFloorPlans.com to start customizing today.
12-2802 HOUSE PLAN -Traditional Craftsman Home Plan – 4-Bed, 2.5-Bath, 2,470 SF
- BOTH a PDF and CAD file (sent to the email provided/a copy of the downloadable files will be in your account here)
- PDF – Easily printable at any local print shop
- CAD Files – Delivered in AutoCAD format. Required for structural engineering and very helpful for modifications.
- Structural Engineering – Included with every plan unless not shown in the product images. Very helpful and reduces engineering time dramatically for any state. *All plans must be approved by engineer licensed in state of build*
Disclaimer
Verify dimensions, square footage, and description against product images before purchase. Currently, most attributes were extracted with AI and have not been manually reviewed.
My Home Floor Plans, Inc. does not assume liability for any deviations in the plans. All information must be confirmed by your contractor prior to construction. Dimensions govern over scale.



