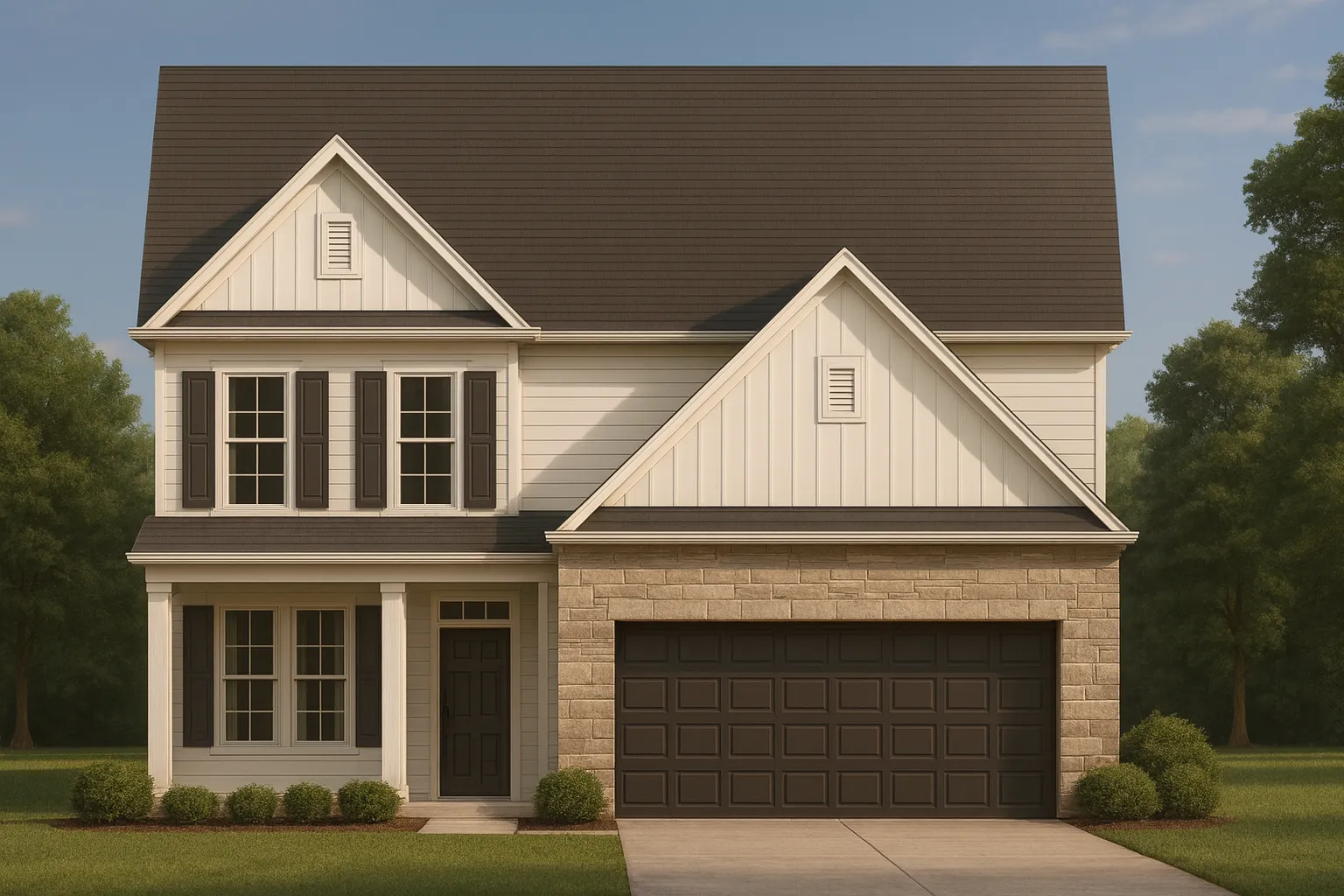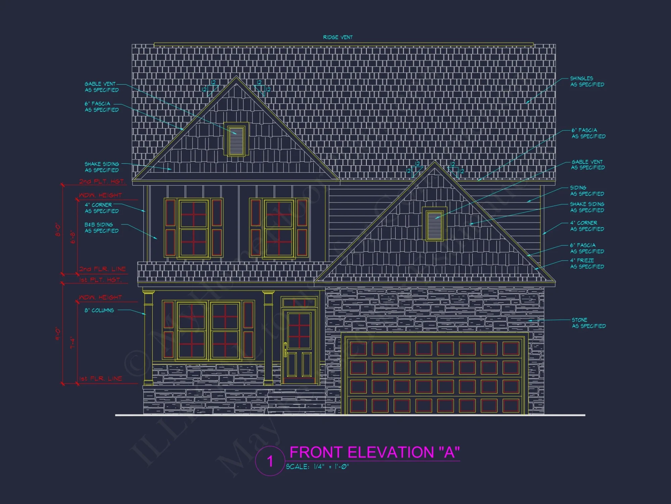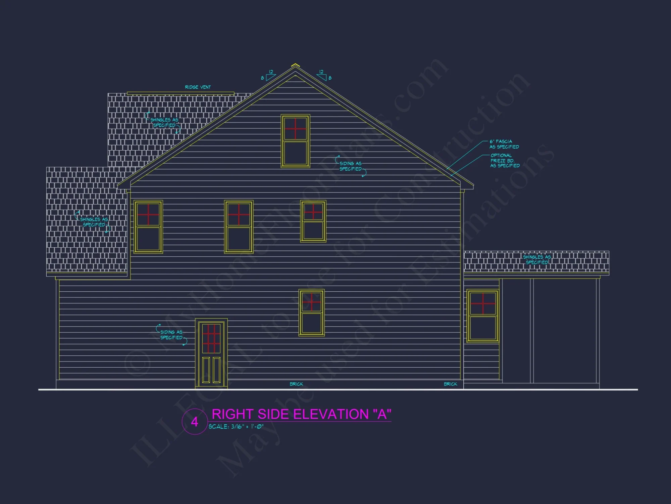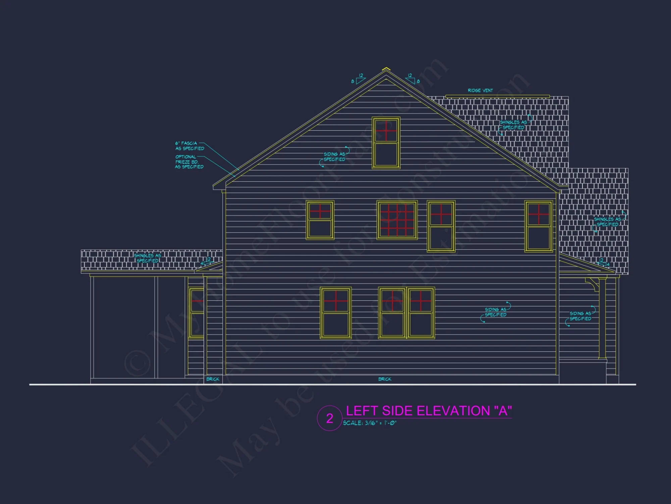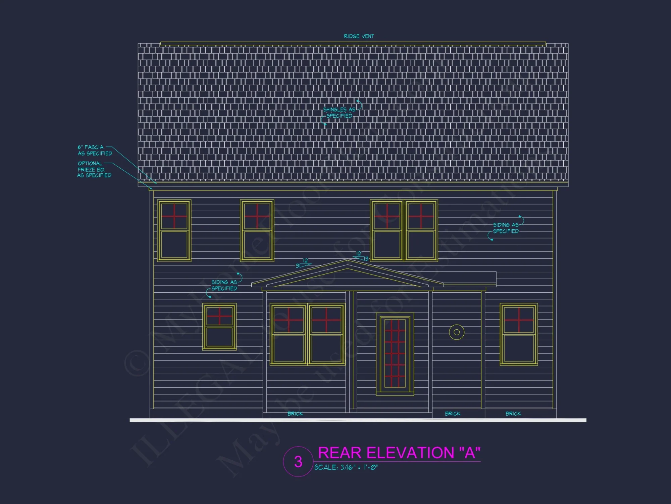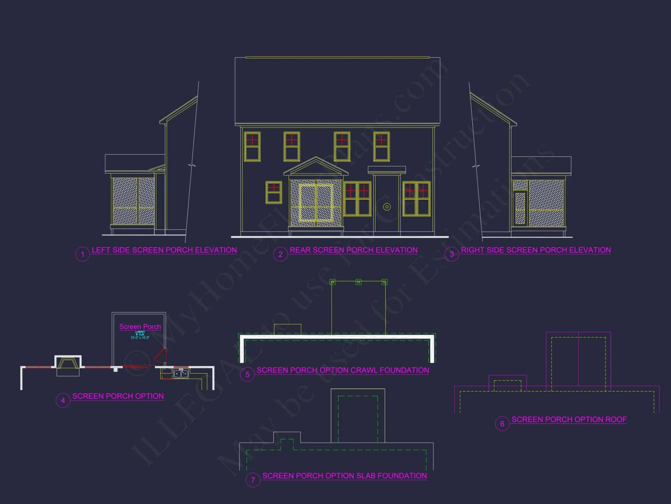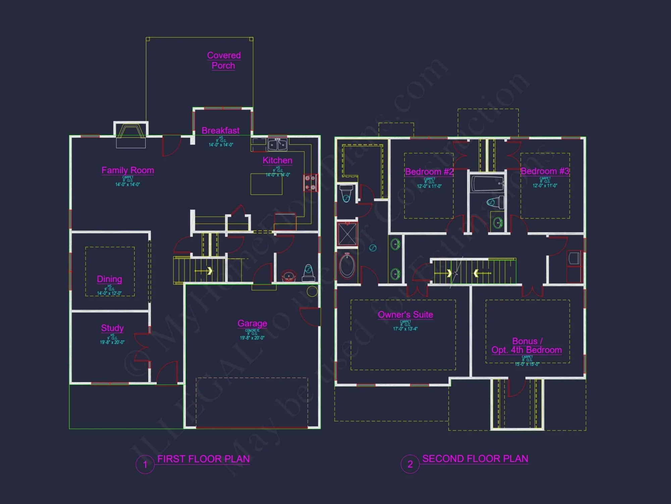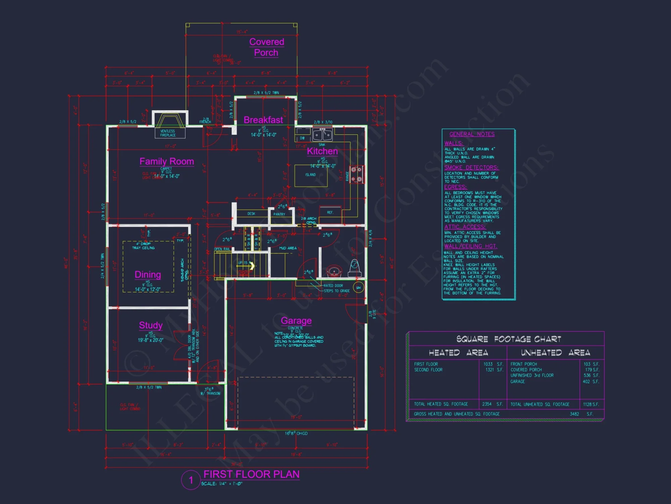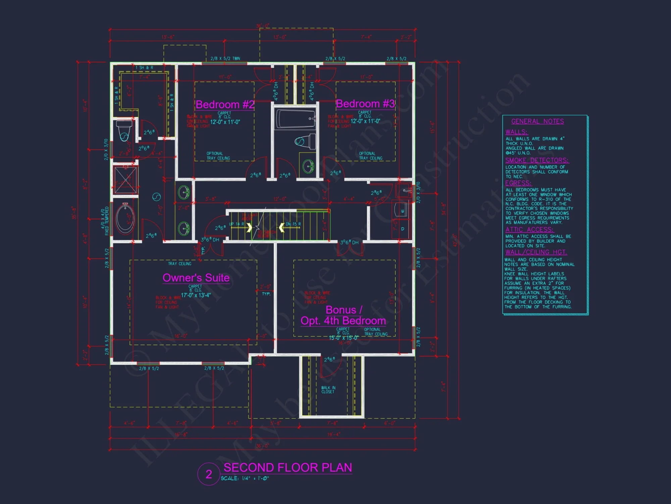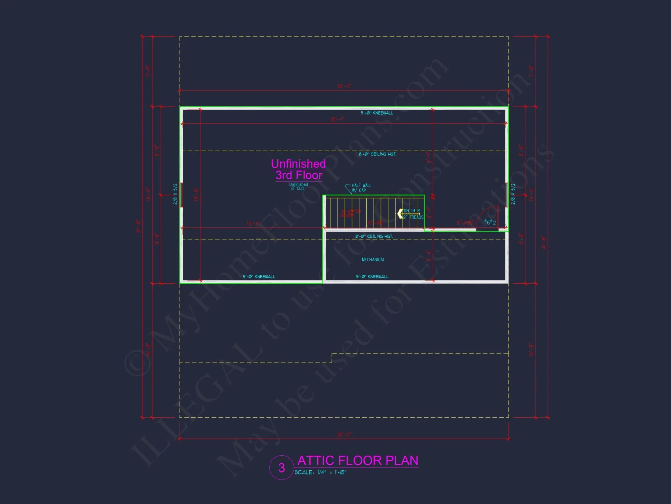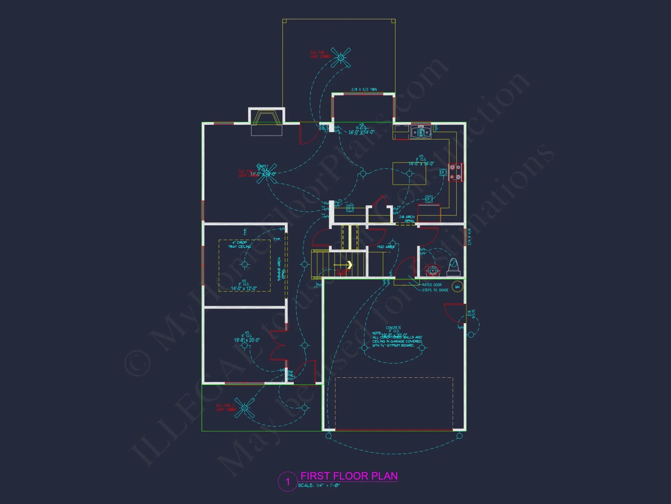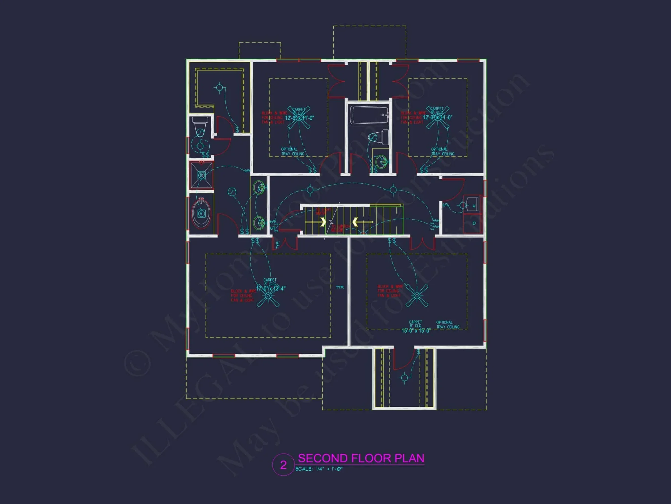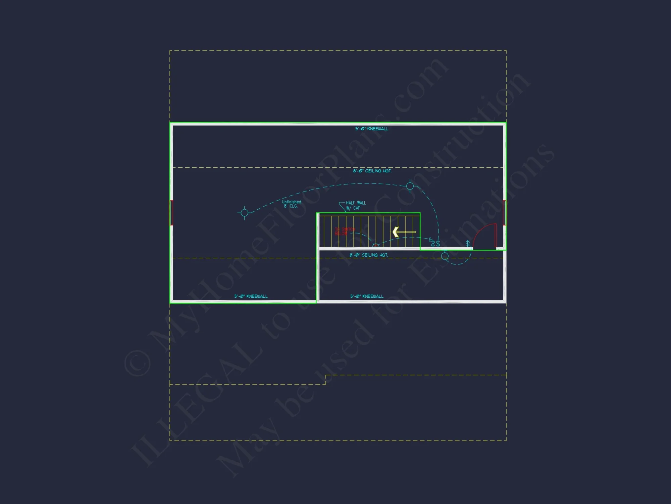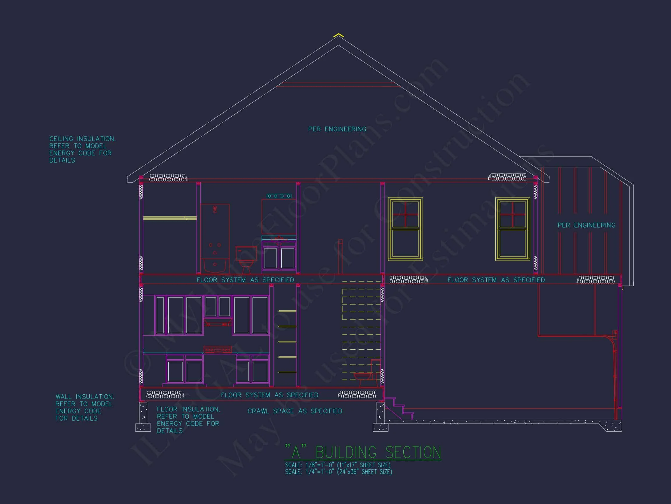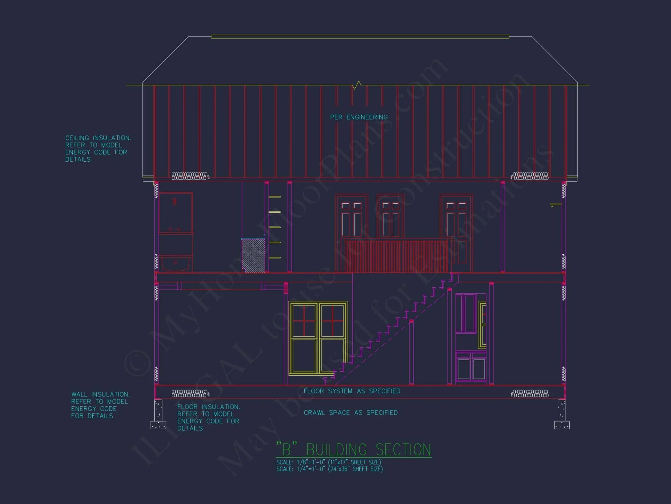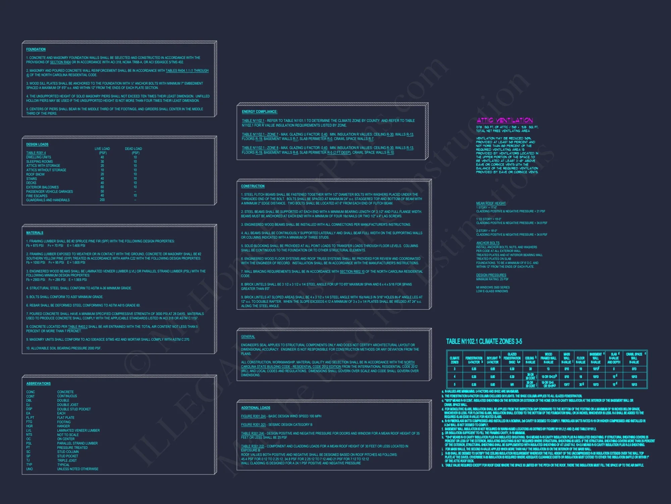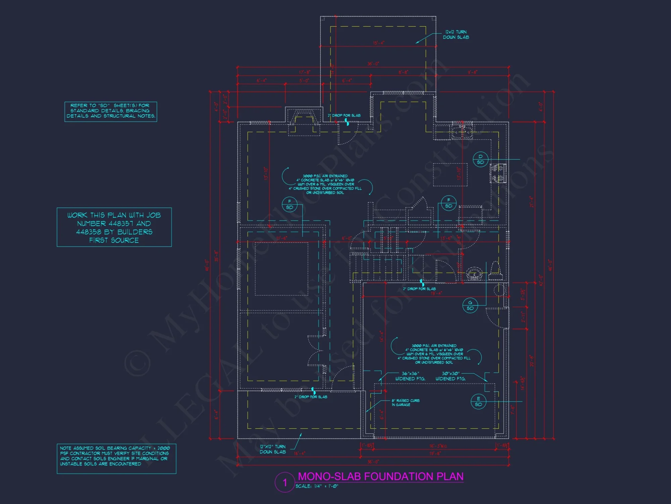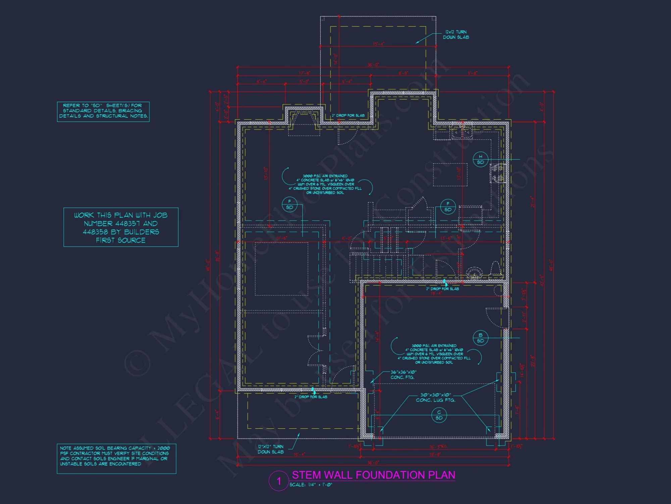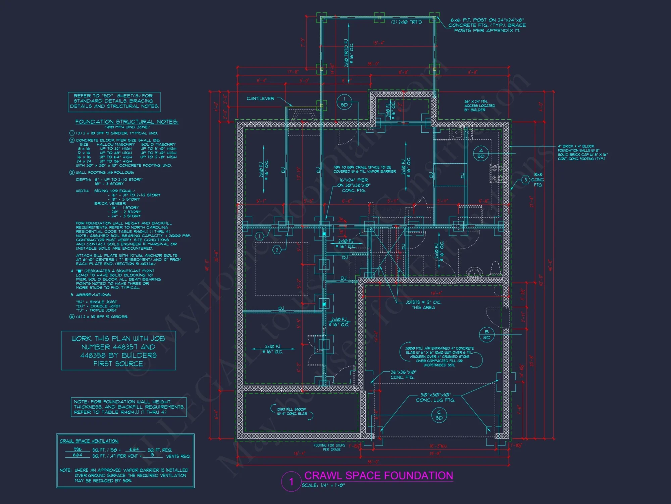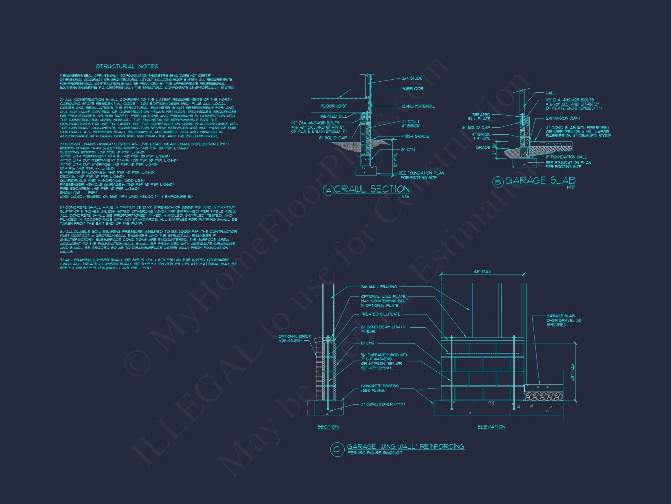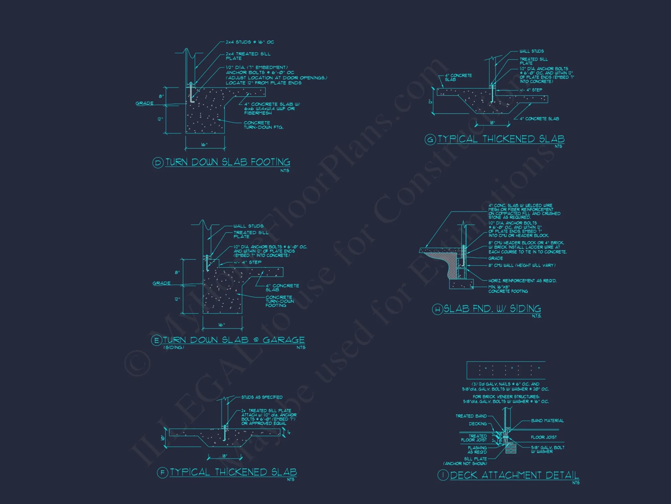12-2848 HOUSE PLAN -Modern Farmhouse Plan – 4-Bed, 2.5-Bath, 2,354 SF
Modern Farmhouse and Transitional house plan with board and batten, stone, and siding exterior • 4 bed • 2.5 bath • 2,354 SF. Open layout, covered porch, and bonus room. Includes CAD+PDF + unlimited build license.
Original price was: $1,976.45.$1,254.99Current price is: $1,254.99.
999 in stock
* Please verify all details with the actual plan, as the plan takes precedence over the information shown below.
| Architectural Styles | |
|---|---|
| Width | 36'-0" |
| Depth | 46'-0" |
| Htd SF | |
| Unhtd SF | |
| Bedrooms | |
| Bathrooms | |
| # of Floors | |
| # Garage Bays | |
| Indoor Features | Open Floor Plan, Foyer, Great Room, Family Room, Fireplace, Office/Study, Bonus Room |
| Outdoor Features | |
| Bed and Bath Features | Bedrooms on Second Floor, Jack and Jill Bathroom, Walk-in Closet |
| Kitchen Features | |
| Garage Features | |
| Condition | New |
| Ceiling Features | |
| Structure Type | |
| Exterior Material |
Shawn Black – August 15, 2023
Mirroring the plan was free and delivered in a fresh PDF within hoursmost sites want an extra fee just for that.
9 FT+ Ceilings | Affordable | Bonus Rooms | Breakfast Nook | Builder Favorites | Covered Front Porch | Covered Rear Porches | Designer Favorite | Family Room | Fireplaces | Foyer | Front Entry | Great Room | Jack and Jill | Kitchen Island | Medium | Office/Study Designs | Open Floor Plan Designs | Screened Porches | Second Floor Bedroom | Starter Home | Traditional | Traditional Craftsman | Transitional | Walk-in Closet | Walk-in Pantry
Modern Farmhouse Plan: Transitional Architecture with CAD Designs
Discover this elegant 2-story Modern Farmhouse with 2,354 heated sq. ft., 4 bedrooms, 2.5 baths, open concept living, and premium CAD blueprints included.
This Modern Farmhouse plan blends timeless architecture with transitional design elements. Ideal for growing families or anyone seeking a refined country aesthetic with modern comfort, this plan delivers curb appeal and livability in one cohesive design.
Architectural Overview
The home’s façade features a classic board and batten exterior paired with stone accents and horizontal siding, creating visual interest and durability. Dark trim windows and a steep gable roofline highlight the vertical rhythm and symmetry typical of modern farmhouse design.
Key Features
- Heated Living Space: 2,354 sq. ft. across two levels of efficient design.
- Bedrooms: 4, including a spacious owner’s suite with walk-in closet and ensuite bath.
- Bathrooms: 2.5, featuring dual vanities and Jack-and-Jill configuration for secondary bedrooms.
- Garage: Attached 2-car front entry garage with optional storage nook.
- Foundation Options: Slab, crawlspace, or basement available at no additional cost.
Interior Flow & Layout
The open-concept main floor enhances connectivity between the kitchen, dining, and living spaces. A large kitchen island anchors the heart of the home, providing ample counter space and casual seating. The adjoining family room centers around a fireplace, blending function and ambiance. Oversized windows flood the main floor with natural light.
Owner’s Suite
Located for privacy, the primary suite includes a large walk-in closet and spa-inspired bathroom with a soaking tub and walk-in shower.
Secondary Bedrooms
Three additional bedrooms upstairs (or flexible configurations) make this layout suitable for families, guests, or home offices.
Outdoor Living
Enjoy a covered front porch and rear patio area ideal for outdoor dining, relaxation, or entertaining.
Construction & Materials
The home exterior combines board and batten siding, stone veneer, and traditional horizontal lap siding. This mix balances modern texture with rustic charm, ensuring a timeless curb appeal that’s low maintenance and highly adaptable.
Why Choose a Transitional Modern Farmhouse?
Transitional design bridges classic farmhouse architecture with streamlined modern details—clean lines, simplified trim, and neutral tones. It’s ideal for homeowners who love the warmth of traditional design but want the sleekness of contemporary styling.
Additional Design Features
- Bonus Room: Perfect for a playroom, guest suite, or media center.
- Home Office: Dedicated study for work-from-home professionals.
- Energy Efficiency: Designed with insulated wall systems and window placement optimized for light and ventilation.
- Flexible Layout: Open floor plan with customizable room configurations.
Included with Your Purchase
- CAD + PDF Files: Fully editable and ready for construction or customization.
- Unlimited Build License: Build multiple times with no additional fees.
- Structural Engineering: Professionally stamped for compliance and peace of mind.
- Free Foundation Options: Choose slab, crawlspace, or basement foundation without extra cost.
- Plan Revisions: Enjoy low-cost modifications with direct designer support.
Related Collections
Frequently Asked Questions
What’s included with this plan? Editable CAD + PDF files, structural engineering, and unlimited build license. Can I modify the floor plan? Yes. Our design team offers cost-effective changes to room layouts, rooflines, or finishes. Is this plan energy efficient? Yes. The design maximizes natural light and insulation efficiency. Does it include a bonus room? Yes, the space above the garage serves as a flexible bonus area. Can this plan work on a narrow lot? Yes, it’s optimized for suburban and mid-width lots.
Build Your Dream Farmhouse Today
Start your project with MyHomeFloorPlans.com—where every plan includes CAD files, engineering, and an unlimited build license. Your dream farmhouse begins with a professional design made to inspire confidence and long-term value.
12-2848 HOUSE PLAN -Modern Farmhouse Plan – 4-Bed, 2.5-Bath, 2,354 SF
- BOTH a PDF and CAD file (sent to the email provided/a copy of the downloadable files will be in your account here)
- PDF – Easily printable at any local print shop
- CAD Files – Delivered in AutoCAD format. Required for structural engineering and very helpful for modifications.
- Structural Engineering – Included with every plan unless not shown in the product images. Very helpful and reduces engineering time dramatically for any state. *All plans must be approved by engineer licensed in state of build*
Disclaimer
Verify dimensions, square footage, and description against product images before purchase. Currently, most attributes were extracted with AI and have not been manually reviewed.
My Home Floor Plans, Inc. does not assume liability for any deviations in the plans. All information must be confirmed by your contractor prior to construction. Dimensions govern over scale.



