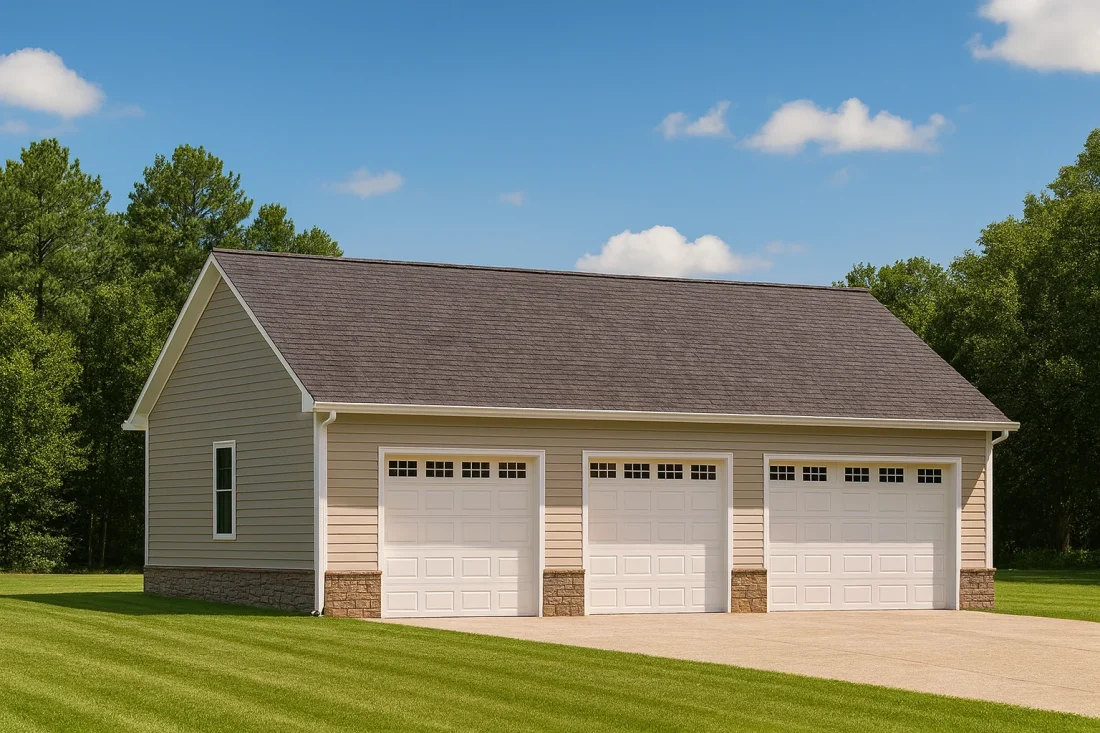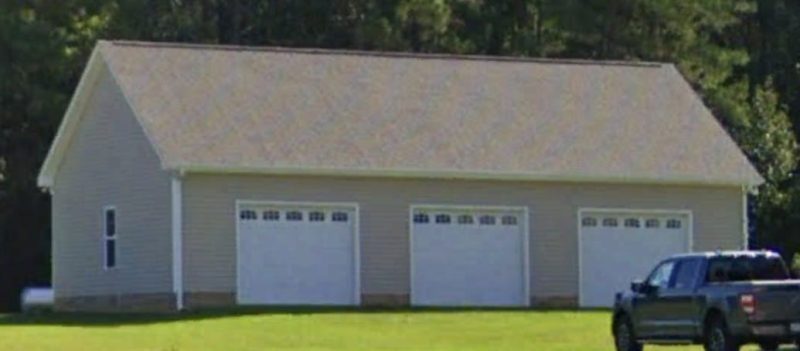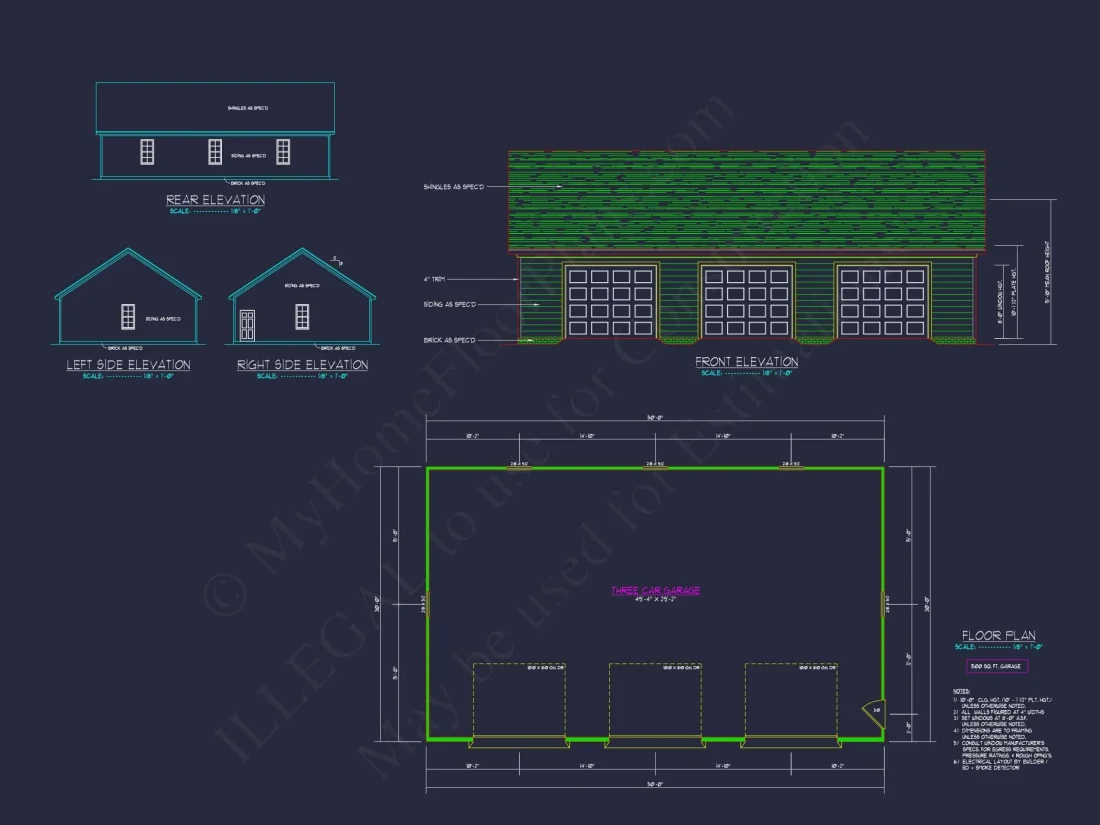13-1468 GARAGE PLAN – Traditional Garage Plan – 0-Bed, 0-Bath, 1,200 SF
Traditional Garage / Carriage House and New American house plan with siding and brick exterior • 0 bed • 0 bath • 1,200 SF. Three-car layout, gable roof, suburban proportions. Includes CAD+PDF + unlimited build license.
Original price was: $856.45.$534.99Current price is: $534.99.
999 in stock
* Please verify all details with the actual plan, as the plan takes precedence over the information shown below.
| Width | 50'-0" |
|---|---|
| Depth | 30'-0" |
| Unhtd SF | |
| Bedrooms | |
| Bathrooms | |
| # of Floors | |
| # Garage Bays | |
| Architectural Styles | |
| Condition | New |
| Garage Features | |
| Structure Type | |
| Exterior Material |
Kari Shaffer – August 29, 2023
Plan options future-proof our lifestyle.
Detached | Front Entry | Simple | Traditional
Classic Three-Car Traditional Garage Plan with Brick Accents
A timeless 1,200 sq. ft. detached garage design blending Traditional and New American architecture with practical functionality.
This thoughtfully designed traditional garage plan delivers clean architectural lines, balanced proportions, and long-term curb appeal. Ideal for suburban and semi-rural properties, the design combines horizontal lap siding with a brick veneer base, creating a durable and visually grounded exterior that complements a wide range of home styles.
Whether you need secure vehicle storage, overflow space for recreational equipment, or a foundation for future customization, this three-car garage offers flexibility without unnecessary complexity.
Garage Layout Overview
Heated & Unheated Areas
- Total area: Approximately 1,200 square feet of unheated garage space
- Configuration: Three side-by-side garage bays
- Future-ready: Layout supports optional insulation or conditioned upgrades
Vehicle & Storage Capacity
- Designed to comfortably house three standard vehicles
- Extra depth allows room for tool storage, workbenches, or lawn equipment
- Clear-span interior supports flexible storage layouts
Exterior Architecture & Materials
The exterior reflects Traditional Garage / Carriage House styling with subtle New American influence. Clean gable rooflines and symmetrical bay spacing provide a classic suburban appearance that integrates easily with existing neighborhoods.
- Primary exterior material: Horizontal lap siding
- Accent material: Brick veneer base for durability and visual weight
- Roof: Gable roof with asphalt shingles
- Doors: Three overhead garage doors with traditional panel detailing
This combination of siding and brick is a hallmark of long-lasting suburban design, offering low maintenance while aging gracefully over time.
Architectural Style: Traditional Garage / Carriage House
Rooted in Traditional architectural principles, this garage emphasizes proportion, symmetry, and function. The design avoids trends that date quickly, making it a smart investment for homeowners planning long-term use.
For broader inspiration on traditional utility structures, resources like
ArchDaily’s garage design collection showcase how classic forms continue to evolve while maintaining their core appeal.
Structural & Construction Highlights
- Rectangular footprint for cost-efficient construction
- Compatible with slab-on-grade foundation (standard)
- Engineered roof structure ready for attic trusses if desired
- Simple framing geometry reduces build complexity
Customization Potential
Delivered with editable CAD files, this garage plan is ready for personalization. Common modifications include:
- Increasing ceiling height for lifts or tall vehicles
- Adding windows for natural daylight
- Upgrading doors for carriage-style aesthetics
- Preparing framing for future living or workshop conversion
Included With Your Plan Purchase
- CAD + PDF Files: Fully editable and print-ready
- Unlimited Build License: Build as many times as needed
- Structural Engineering: Included at no additional cost
- Free Foundation Modifications: Adjust for site conditions
- Lower Modification Costs: Designed for efficient customization
Ideal Uses for This Garage Plan
- Primary detached garage for suburban homes
- Secondary vehicle storage or hobby garage
- Equipment storage for landscaping or recreation
- Future workshop or studio conversion
Why Choose a Traditional Garage Design?
Traditional garages remain one of the most requested building types due to their versatility, resale appeal, and compatibility with a wide range of homes. This plan balances aesthetics and practicality, ensuring it feels intentional rather than utilitarian.
Build with Confidence
This three-car garage plan is designed for builders and homeowners who value clarity, efficiency, and timeless design. From CAD precision to included engineering, every detail supports a smooth construction process.
Start building with a garage that looks right, works hard, and adapts to your future needs.
13-1468 GARAGE PLAN – Traditional Garage Plan – 0-Bed, 0-Bath, 1,200 SF
- BOTH a PDF and CAD file (sent to the email provided/a copy of the downloadable files will be in your account here)
- PDF – Easily printable at any local print shop
- CAD Files – Delivered in AutoCAD format. Required for structural engineering and very helpful for modifications.
- Structural Engineering – Included with every plan unless not shown in the product images. Very helpful and reduces engineering time dramatically for any state. *All plans must be approved by engineer licensed in state of build*
Disclaimer
Verify dimensions, square footage, and description against product images before purchase. Currently, most attributes were extracted with AI and have not been manually reviewed.
My Home Floor Plans, Inc. does not assume liability for any deviations in the plans. All information must be confirmed by your contractor prior to construction. Dimensions govern over scale.







