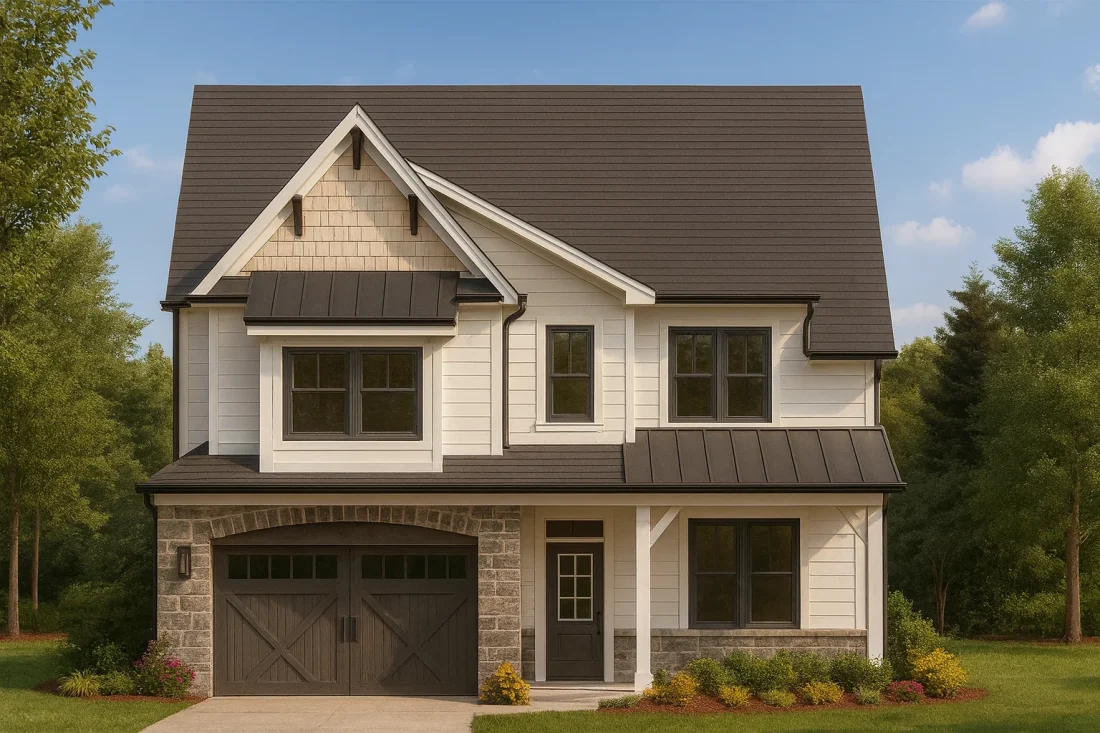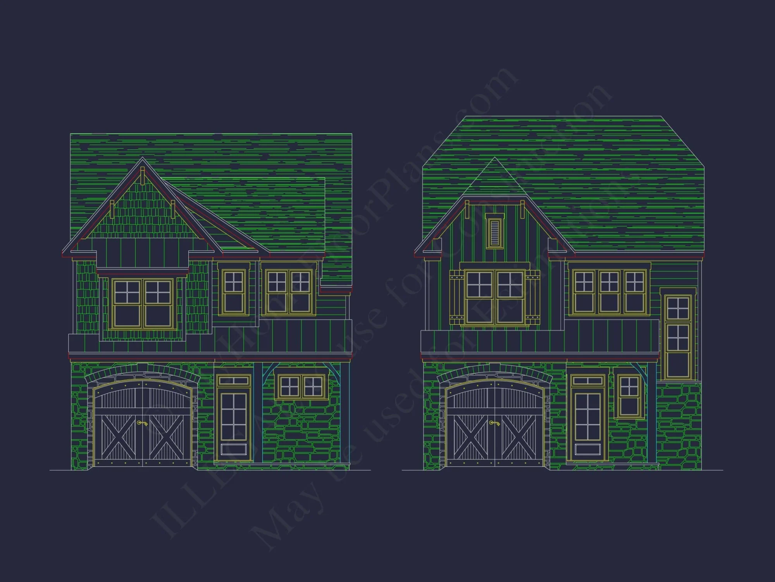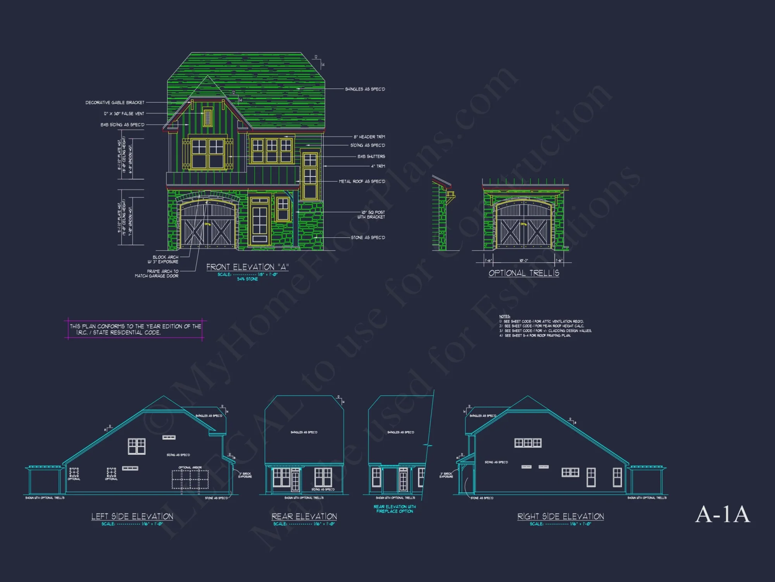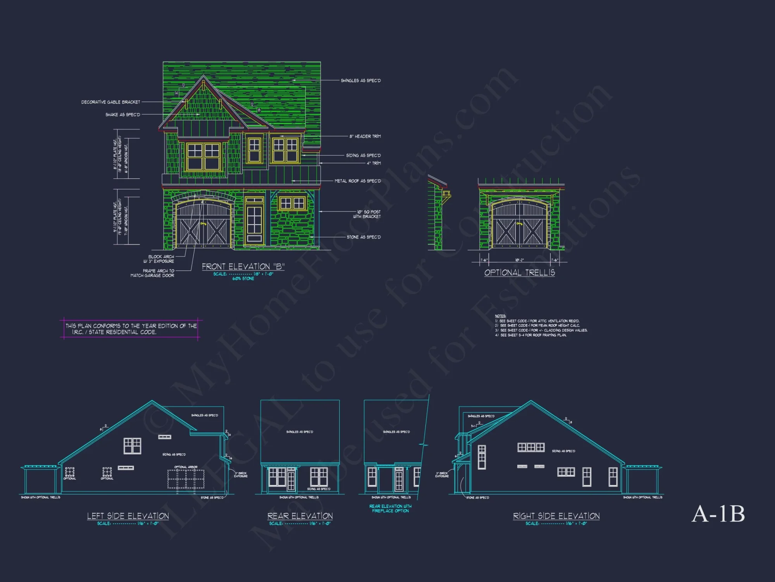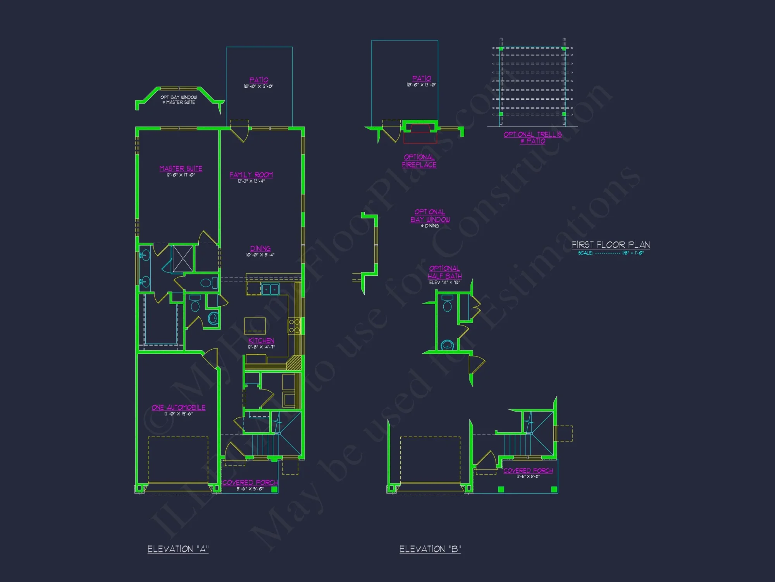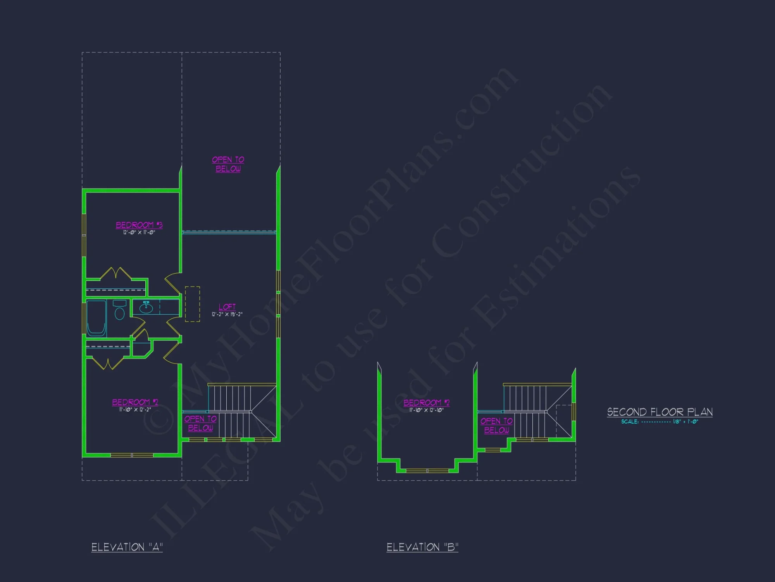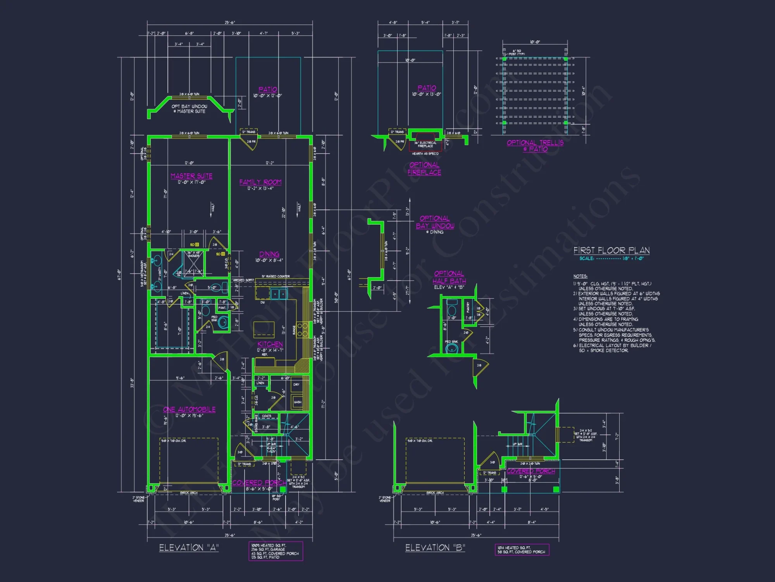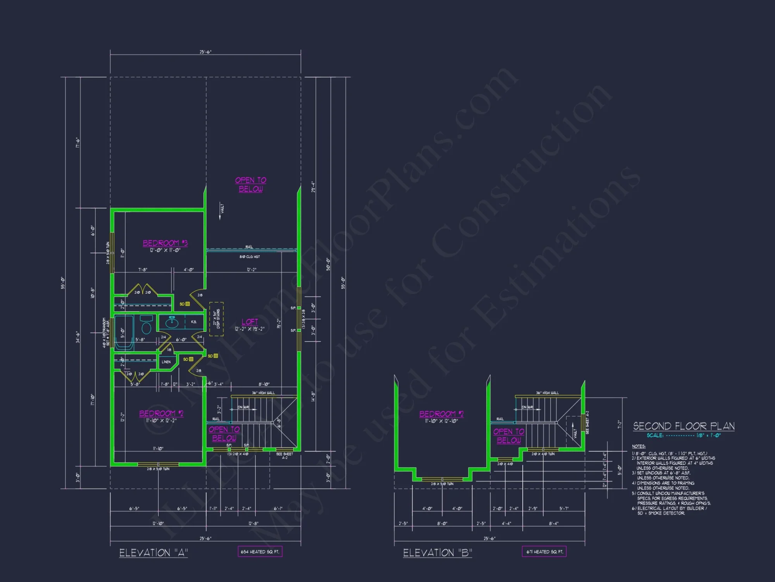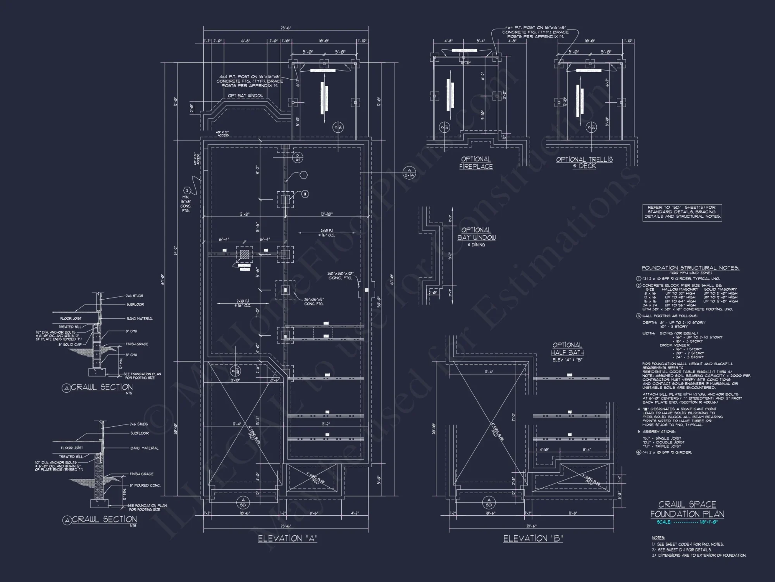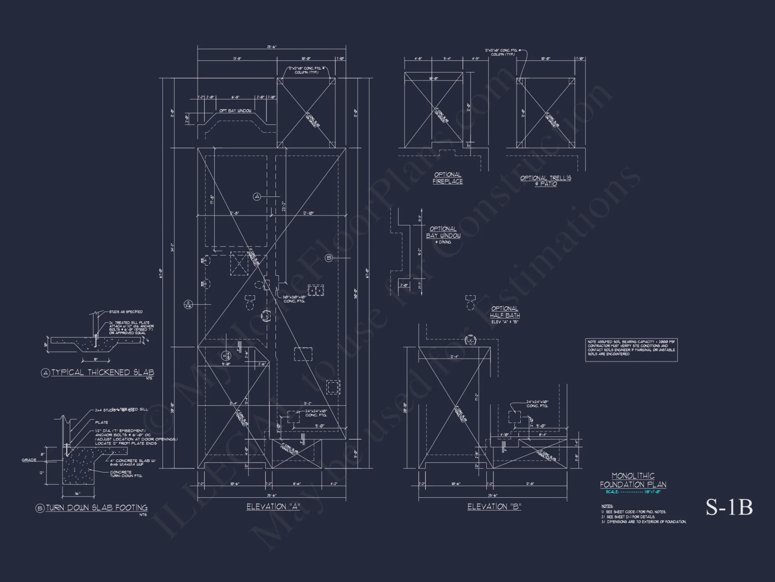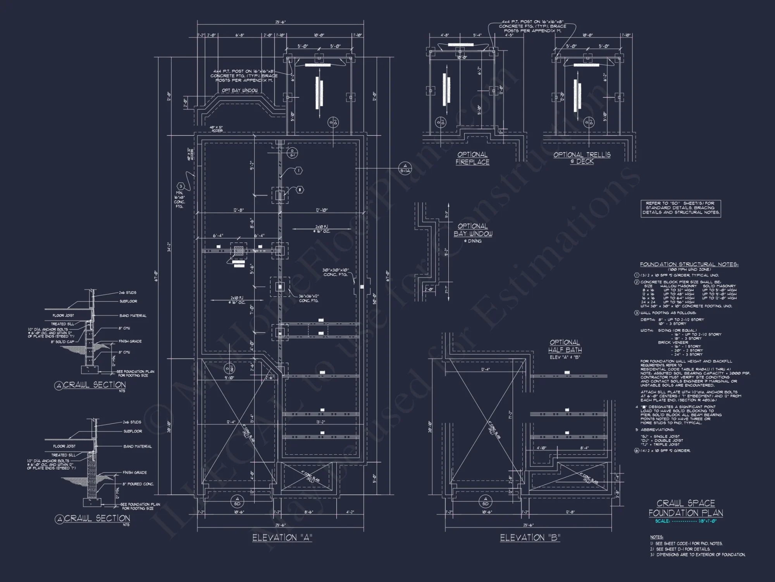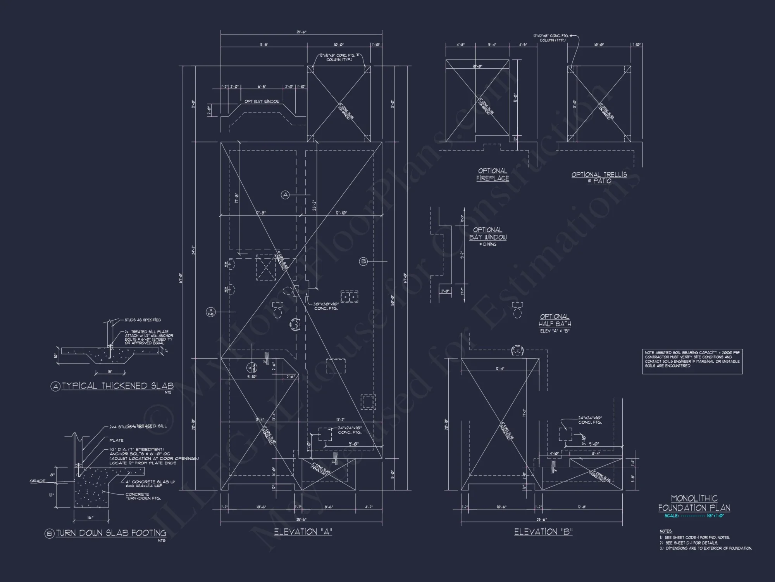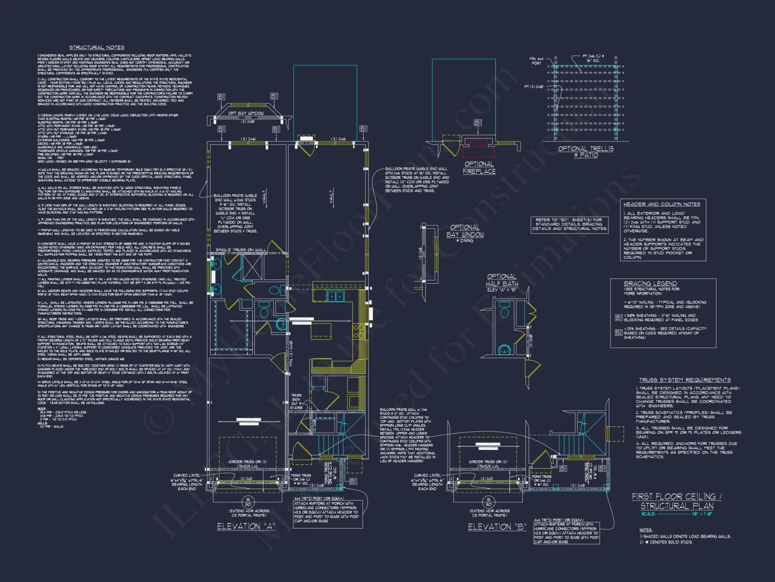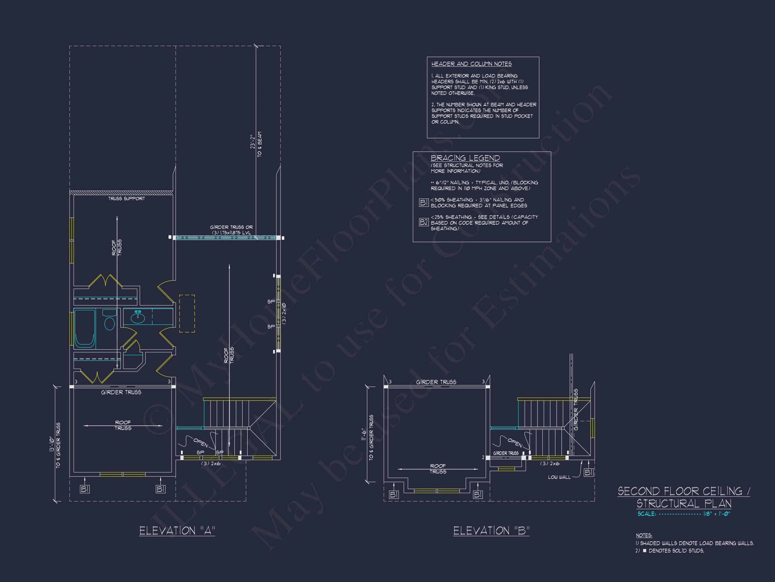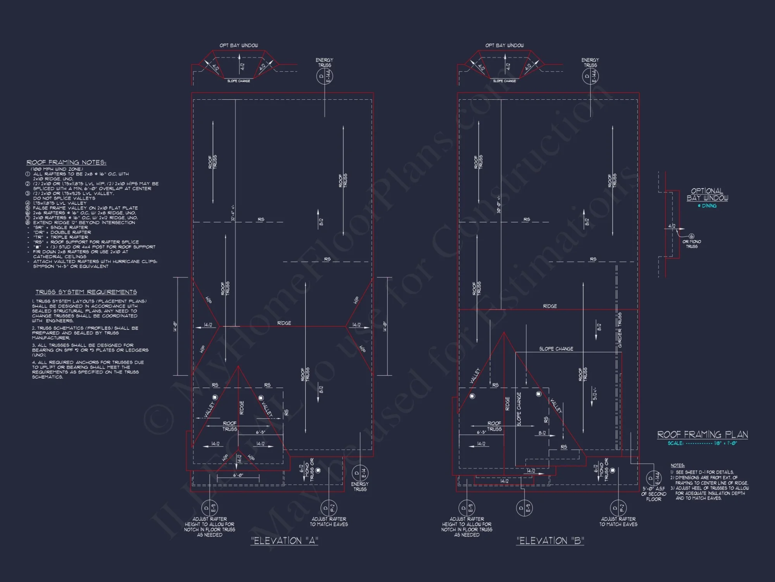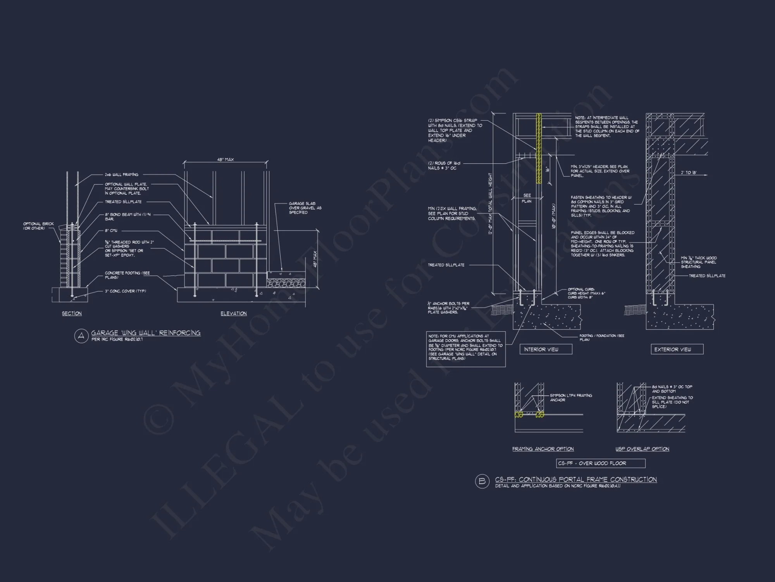13-1586 HOUSE PLAN – Modern Farmhouse Plan – 3-Bed, 2.5-Bath, 2,150 SF
Modern Farmhouse and Transitional Farmhouse house plan with board and batten and stone exterior • 3 bed • 2.5 bath • 2,150 SF. Open layout, covered porch, metal roof accents. Includes CAD+PDF + unlimited build license.
Original price was: $1,656.45.$1,134.99Current price is: $1,134.99.
999 in stock
* Please verify all details with the actual plan, as the plan takes precedence over the information shown below.
| Architectural Styles | |
|---|---|
| Width | 25'-6" |
| Depth | 67'-0" |
| Htd SF | |
| Unhtd SF | |
| Bedrooms | |
| Bathrooms | |
| # of Floors | |
| # Garage Bays | |
| Indoor Features | |
| Outdoor Features | |
| Bed and Bath Features | Bedrooms on Second Floor, Owner's Suite on First Floor, Walk-in Closet |
| Kitchen Features | |
| Garage Features | |
| Condition | New |
| Ceiling Features | |
| Structure Type | |
| Exterior Material |
Kelly Huffman – November 16, 2023
Price-to-value ratio here eclipses local drafting quotes, especially since unlimited builds remove future licensing hassles.
9 FT+ Ceilings | Breakfast Nook | Covered Front Porch | Covered Patio | Craftsman | Elevator | Family Room | Fireplaces | Fireplaces | Front Entry | Kitchen Island | Medium | Narrow Lot Designs | Open Floor Plan Designs | Owner’s Suite on the First Floor | Patios | Second Floor Bedroom | Starter Home | Traditional Craftsman | Vaulted Ceiling | Walk-in Closet
Beautiful Modern Farmhouse Plan with Stone Accents & Metal Roof Details
Discover this two-story Modern Farmhouse plan combining board and batten siding, natural stone, and metal roof accents—crafted for timeless curb appeal and efficient family living.
This Modern Farmhouse house plan perfectly blends contemporary features with traditional farmhouse charm. The thoughtful design emphasizes natural light, open interiors, and elegant exterior detailing suitable for a range of lot sizes.
Key Features of the Home Design
Living Area & Layout
- Heated space: Approximately 2,150 sq. ft. across two levels for optimal functionality.
- Layout: Open concept kitchen, dining, and living area with flexible spaces for modern living.
- Ideal for growing families or those who appreciate sophisticated simplicity and durable materials.
Bedrooms & Bathrooms
- 3 comfortable bedrooms including a serene primary suite with walk-in closet.
- 2 full bathrooms plus a convenient half bath for guests.
- Optional dual-sink vanity and spacious shower options in the primary suite.
Interior Highlights
- Open floor plan encourages seamless flow from living area to kitchen. Explore open-concept plans.
- Large windows maximize daylight and connect indoor and outdoor spaces.
- Kitchen island provides additional prep space and informal seating for family meals.
- Optional fireplace adds warmth and architectural interest to the great room.
Garage & Entry Details
- Garage: 1-car, front-entry with rustic double doors framed by stone.
- Entryway: Covered front porch designed for seasonal comfort and curb appeal.
- Optional side access door to garage for convenience.
Outdoor Living Features
- Covered front porch ideal for rocking chairs or planters.
- Optional rear patio or deck for outdoor entertaining.
- Board and batten siding paired with stone and shingle accents creates lasting elegance.
Architectural Style: Modern Farmhouse & Transitional Farmhouse
This design bridges modern simplicity and farmhouse warmth. With clean lines, dark window trim, and practical materials, it reflects today’s trends while maintaining a timeless farmhouse appeal. Learn more about the Modern Farmhouse collection or explore Modern Farmhouse design on ArchDaily.
Bonus Features
- Metal roof accents highlight key architectural sections such as dormers and window bays.
- Energy-efficient materials and optional smart home features available.
- Optional basement, crawlspace, or slab foundation configurations included.
Included Benefits with Every Plan
- CAD + PDF Files: Professionally drafted and easily editable for custom needs.
- Unlimited Build License: Build multiple homes from the same plan with no extra fees.
- Free Foundation Changes: Choose slab, crawlspace, or basement.
- Structural Engineering: Stamped and code-compliant.
- Material List: Complete bill of materials for efficient budgeting.
- 10 Hours Free Drafting: For adjustments or layout changes.
Why Choose This Modern Farmhouse Plan?
This plan delivers an ideal mix of comfort and practicality. The use of board and batten siding and stone details provide textural contrast, while dark metal rooflines add a bold contemporary touch. Whether built in a suburban neighborhood or countryside setting, it offers timeless charm and strong resale appeal.
Similar Collections You Might Like
- Modern Farmhouse House Plans
- Transitional House Plans
- Two-Story House Plans
- Covered Porch House Plans
- Stone Exterior House Plans
Frequently Asked Questions
What’s included? Editable CAD and print-ready PDF files, engineering, material list, unlimited-build license, and free foundation changes. Can I personalize it? Yes. Our in-house drafting team offers affordable modifications—request a quote. Is this suitable for narrow lots? Yes, the compact footprint fits standard suburban or rural properties. Can I preview plans? Yes—preview all sheets here.
Begin Building Your Dream Modern Farmhouse
Contact our expert team at support@myhomefloorplans.com or message us here. Get started with confidence knowing your home plan is expertly designed and build-ready.
13-1586 HOUSE PLAN – Modern Farmhouse Plan – 3-Bed, 2.5-Bath, 2,150 SF
- BOTH a PDF and CAD file (sent to the email provided/a copy of the downloadable files will be in your account here)
- PDF – Easily printable at any local print shop
- CAD Files – Delivered in AutoCAD format. Required for structural engineering and very helpful for modifications.
- Structural Engineering – Included with every plan unless not shown in the product images. Very helpful and reduces engineering time dramatically for any state. *All plans must be approved by engineer licensed in state of build*
Disclaimer
Verify dimensions, square footage, and description against product images before purchase. Currently, most attributes were extracted with AI and have not been manually reviewed.
My Home Floor Plans, Inc. does not assume liability for any deviations in the plans. All information must be confirmed by your contractor prior to construction. Dimensions govern over scale.



