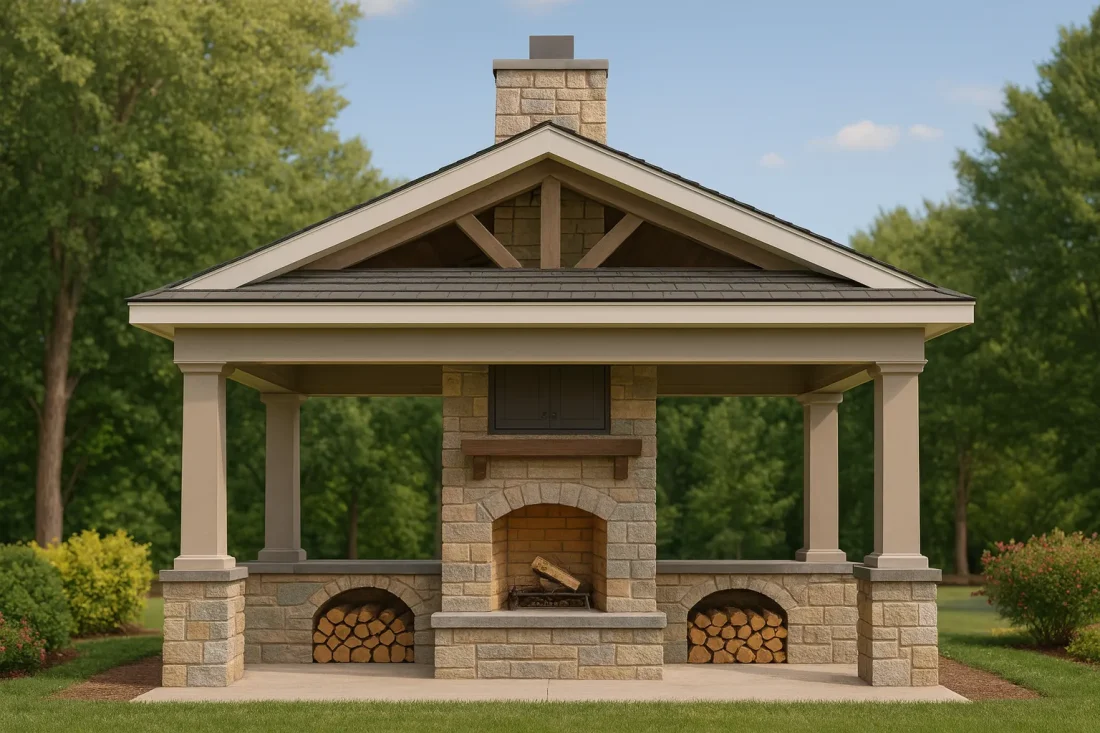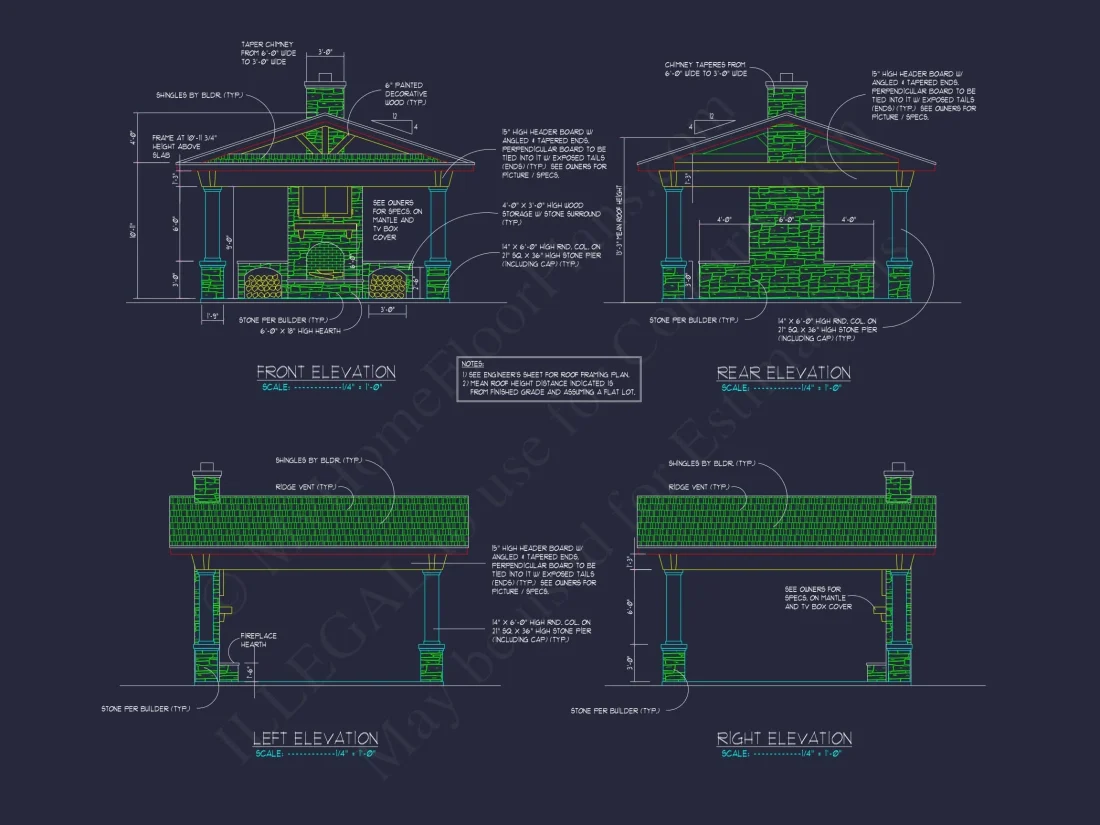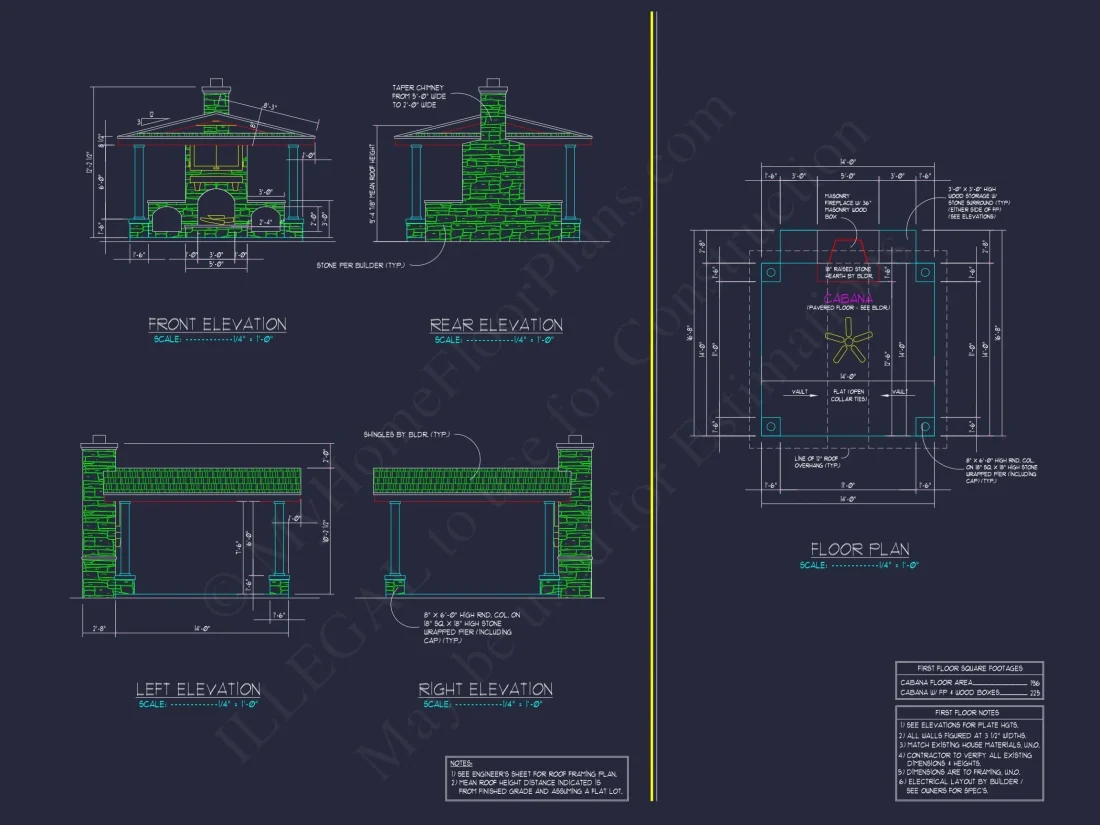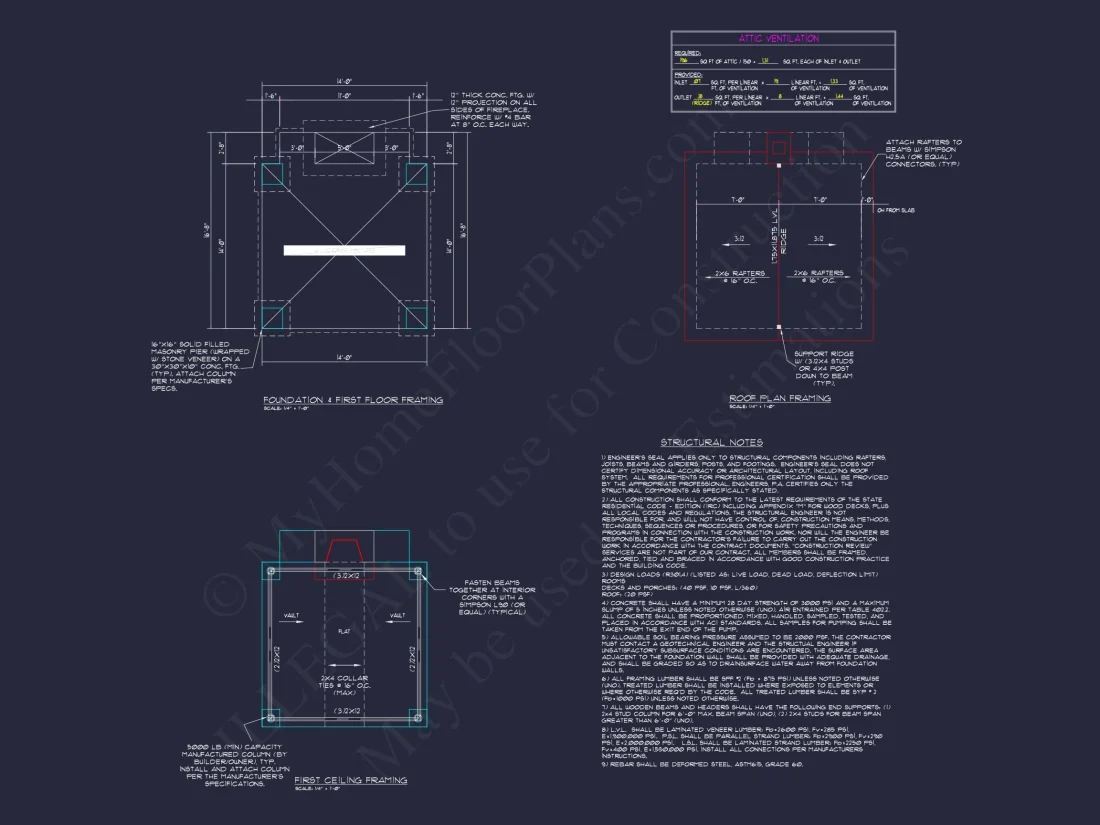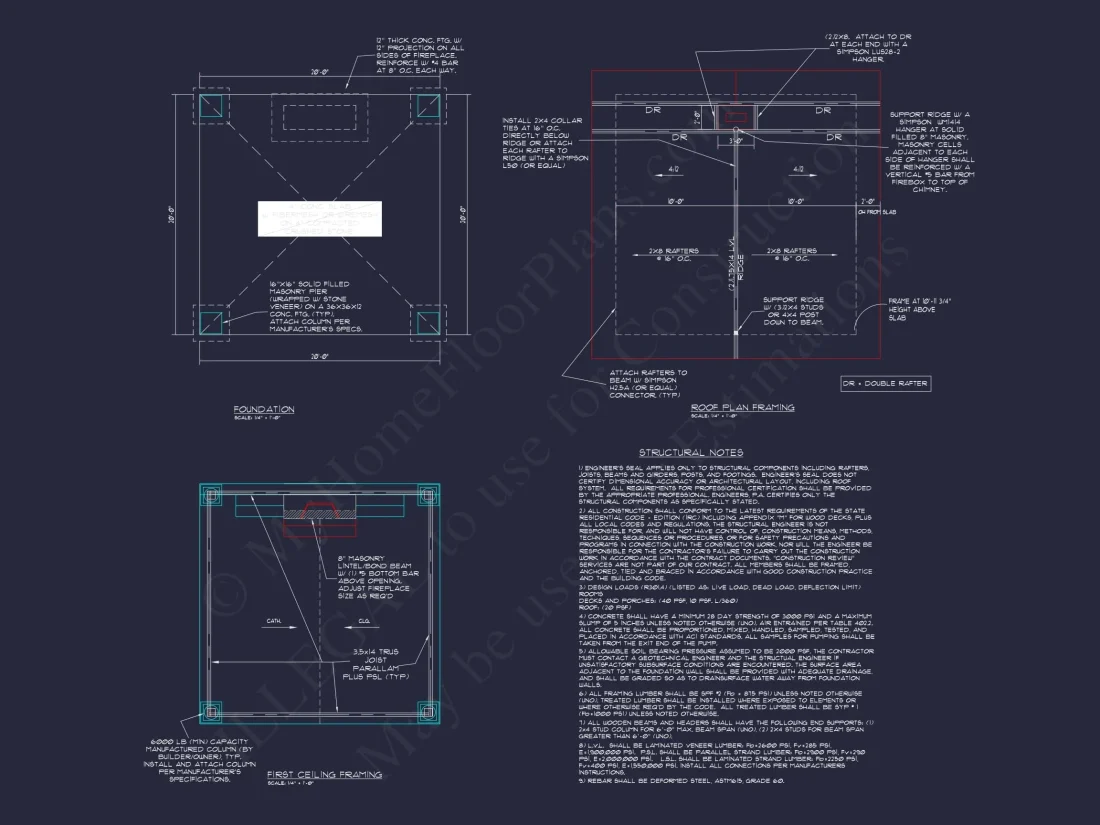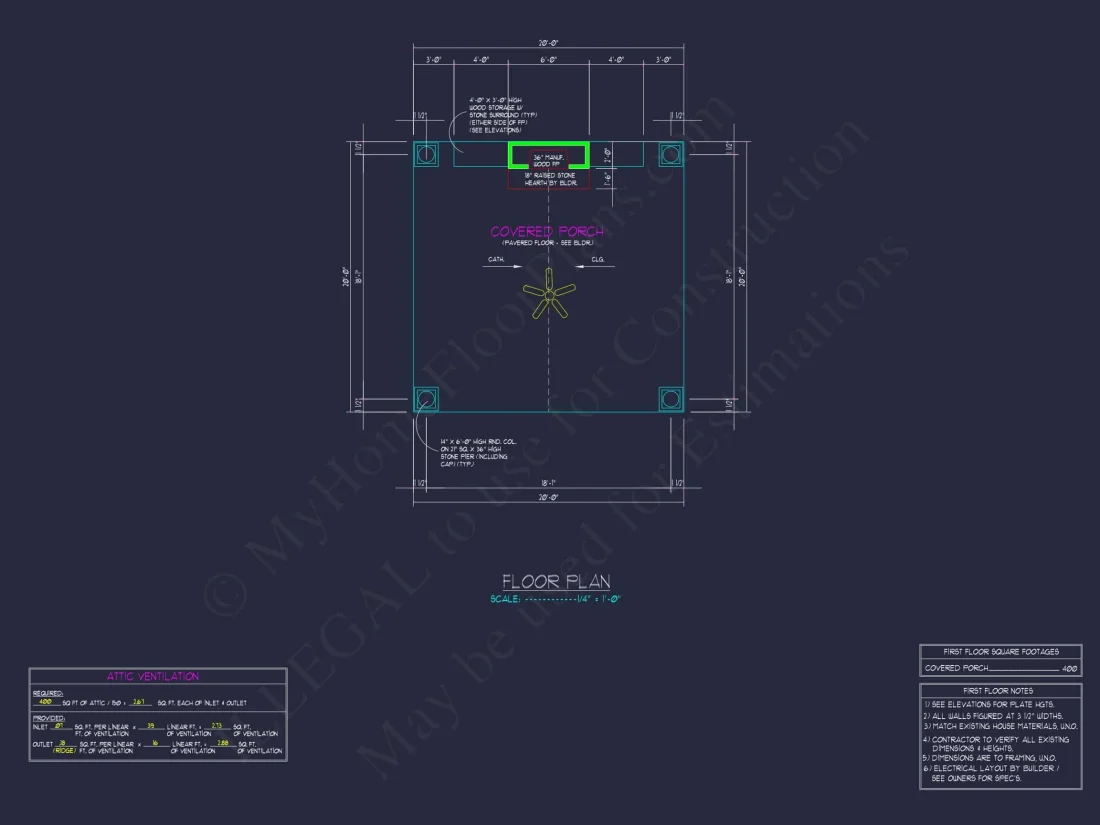13-1811 CABANA PLAN – Craftsman House Plan – 0-Bed, 0-Bath, 400 SF
Craftsman and Rustic Craftsman house plan with stone exterior • 0 bed • 0 bath • 400 SF. Outdoor fireplace, timber trusses, covered pavilion design. Includes CAD+PDF + unlimited build license.
Original price was: $856.45.$534.99Current price is: $534.99.
999 in stock
* Please verify all details with the actual plan, as the plan takes precedence over the information shown below.
| Width | 20'-0" |
|---|---|
| Depth | 20'-0" |
| Unhtd SF | |
| Bedrooms | |
| Bathrooms | |
| # of Floors | |
| # Garage Bays | |
| Architectural Styles | |
| Indoor Features | |
| Outdoor Features | |
| Condition | New |
| Ceiling Features | |
| Structure Type | |
| Exterior Material |
James Coleman – September 17, 2023
Great reference grids everywhere.
Craftsman Pool House Plan with Stone Fireplace and Exposed Timber Pavilion
This Craftsman pool house pavilion combines rustic stonework, exposed wood trusses, and an inviting outdoor fireplace—perfect for luxury outdoor living and entertaining.
Designed as a statement-making outdoor structure, this Craftsman-style pool house plan delivers timeless architectural character with modern flexibility. Whether placed beside a pool, overlooking a landscaped yard, or used as a private entertaining pavilion, this design blends durability, warmth, and classic American craftsmanship. Its compact footprint and open-air layout make it ideal for luxury residences, estates, and high-end backyard retreats.
Architectural Style: Craftsman with Rustic Influence
Rooted in traditional Craftsman architecture, this pool house emphasizes honest materials, structural expression, and balanced proportions. The rustic Craftsman influence is evident in the heavy timber framing, natural stone fireplace surround, and exposed roof structure—elements inspired by early 20th-century park lodges and garden pavilions. According to Fine Homebuilding, Craftsman structures are defined by visible joinery, natural textures, and an intimate connection to outdoor spaces—all principles reflected in this design.
Overall Layout and Square Footage
- Total Area: Approximately 400 square feet
- Footprint: Compact pavilion-style layout
- Bedrooms: None (open-use structure)
- Bathrooms: None (optional upgrades available)
The open layout allows for flexible use as a pool lounge, outdoor dining pavilion, covered entertaining space, or fireside gathering area. Its symmetrical design ensures visual balance from every angle, making it an architectural focal point within the landscape.
Exterior Materials and Structural Details
The exterior of this Craftsman pool house is anchored by premium, long-lasting materials chosen for both aesthetics and performance.
- Stone masonry: Natural or manufactured stone fireplace and base walls provide durability and rustic character.
- Timber columns: Substantial square wood posts support the roof and reinforce Craftsman proportions.
- Exposed trusses: Decorative wood trusses and beams add architectural interest and authenticity.
- Low-pitch gable roof: Classic Craftsman roof form with wide overhangs for shade and weather protection.
These materials work together to create a structure that feels permanent, grounded, and architecturally refined.
Outdoor Fireplace and Gathering Space
At the heart of this design is a large outdoor fireplace, serving as both a visual centerpiece and functional feature. Perfect for cool evenings or year-round enjoyment, the fireplace transforms the pavilion into a true four-season space in many climates.
- Enhances usability beyond summer months
- Creates a cozy focal point for seating arrangements
- Adds luxury appeal and resale value
This feature aligns with growing trends in outdoor living spaces, where fireplaces and pavilions extend usable square footage without increasing indoor construction costs.
Interior Pavilion Experience
While technically an outdoor structure, the interior experience feels intentional and refined. The open ceiling showcases exposed rafters and trusses, creating vertical drama and visual warmth. Furnishings may include:
- Outdoor sofas or lounge seating
- Dining table for al fresco meals
- Fireplace-centered seating arrangements
- Optional built-in benches or storage
The pavilion’s openness allows natural light, breezes, and views of the surrounding landscape to flow freely.
Optional Customizations
This Craftsman pool house plan can be customized to suit a wide range of needs:
- Add a half or full bathroom
- Incorporate a wet bar or outdoor kitchen
- Enclose portions with screens or glass panels
- Adjust dimensions for larger entertaining capacity
The structure’s simple geometry makes modifications cost-effective and straightforward.
Foundation and Construction
- Foundation options: Pier, slab, or modified footing systems
- Structural engineering: Included with plan purchase
- Climate adaptability: Suitable for a wide range of regions
Engineered drawings ensure code compliance and ease of construction for builders and contractors.
Who This Plan Is Perfect For
- Luxury homeowners seeking a refined pool house
- Clients wanting a Craftsman-style outdoor pavilion
- Developers enhancing estate or resort amenities
- Homeowners prioritizing outdoor entertaining
What’s Included with the Plan
- CAD Files: Fully editable design files
- PDF Blueprints: Print-ready construction documents
- Unlimited Build License: Build as many times as you want
- Structural Engineering: Included at no extra cost
Why Choose a Craftsman Pool House Design?
Craftsman structures age gracefully, blend naturally with landscapes, and complement a wide range of primary home styles. This pavilion delivers enduring value, architectural integrity, and an elevated outdoor lifestyle experience.
Bring Your Outdoor Living Vision to Life
Whether you’re creating a fireside retreat, poolside lounge, or backyard centerpiece, this Craftsman pool house plan offers the perfect balance of beauty and function. With premium materials, thoughtful proportions, and flexible customization options, it’s designed to become a lasting feature of your property.
13-1811 CABANA PLAN – Craftsman House Plan – 0-Bed, 0-Bath, 400 SF
- BOTH a PDF and CAD file (sent to the email provided/a copy of the downloadable files will be in your account here)
- PDF – Easily printable at any local print shop
- CAD Files – Delivered in AutoCAD format. Required for structural engineering and very helpful for modifications.
- Structural Engineering – Included with every plan unless not shown in the product images. Very helpful and reduces engineering time dramatically for any state. *All plans must be approved by engineer licensed in state of build*
Disclaimer
Verify dimensions, square footage, and description against product images before purchase. Currently, most attributes were extracted with AI and have not been manually reviewed.
My Home Floor Plans, Inc. does not assume liability for any deviations in the plans. All information must be confirmed by your contractor prior to construction. Dimensions govern over scale.



