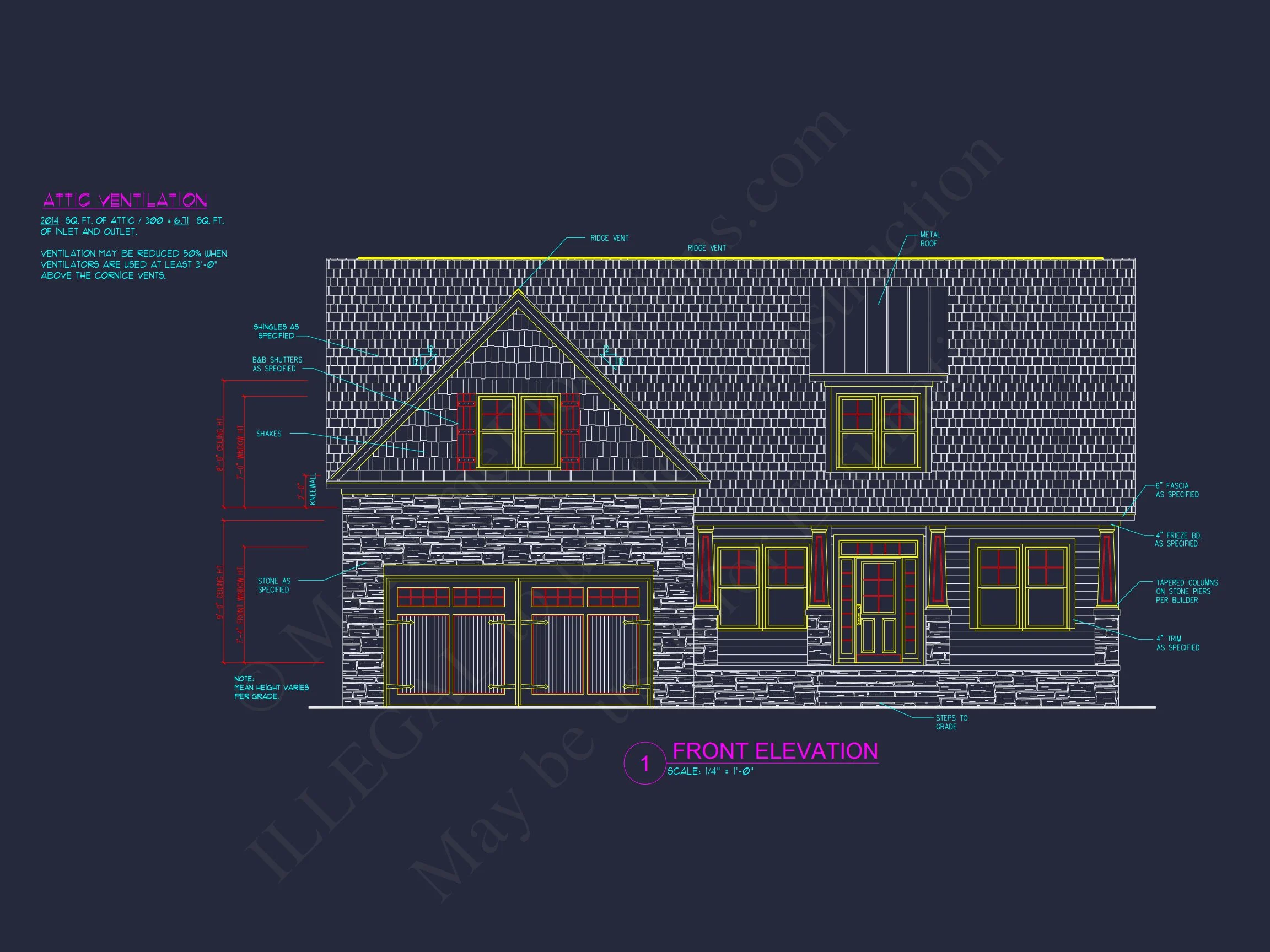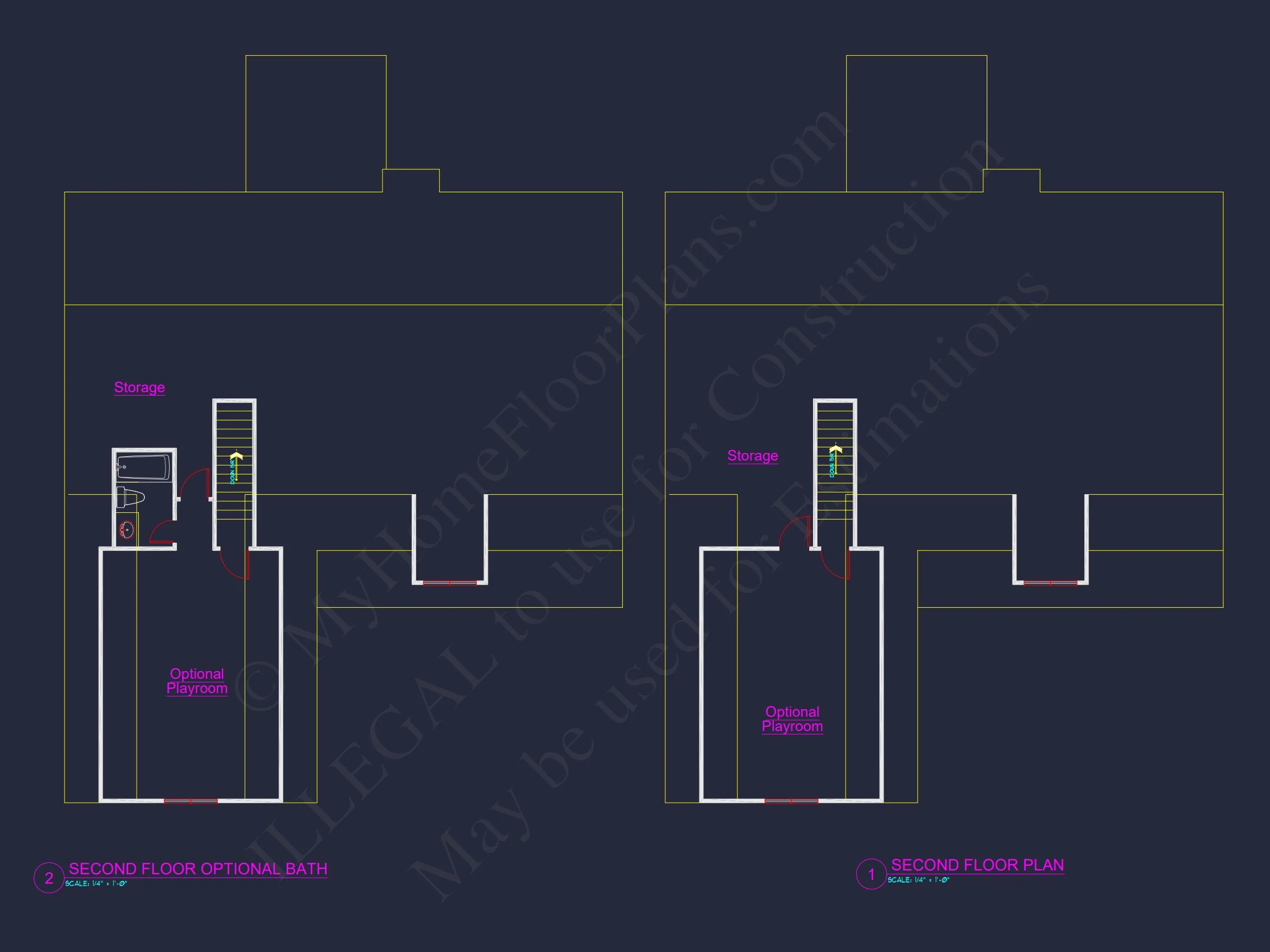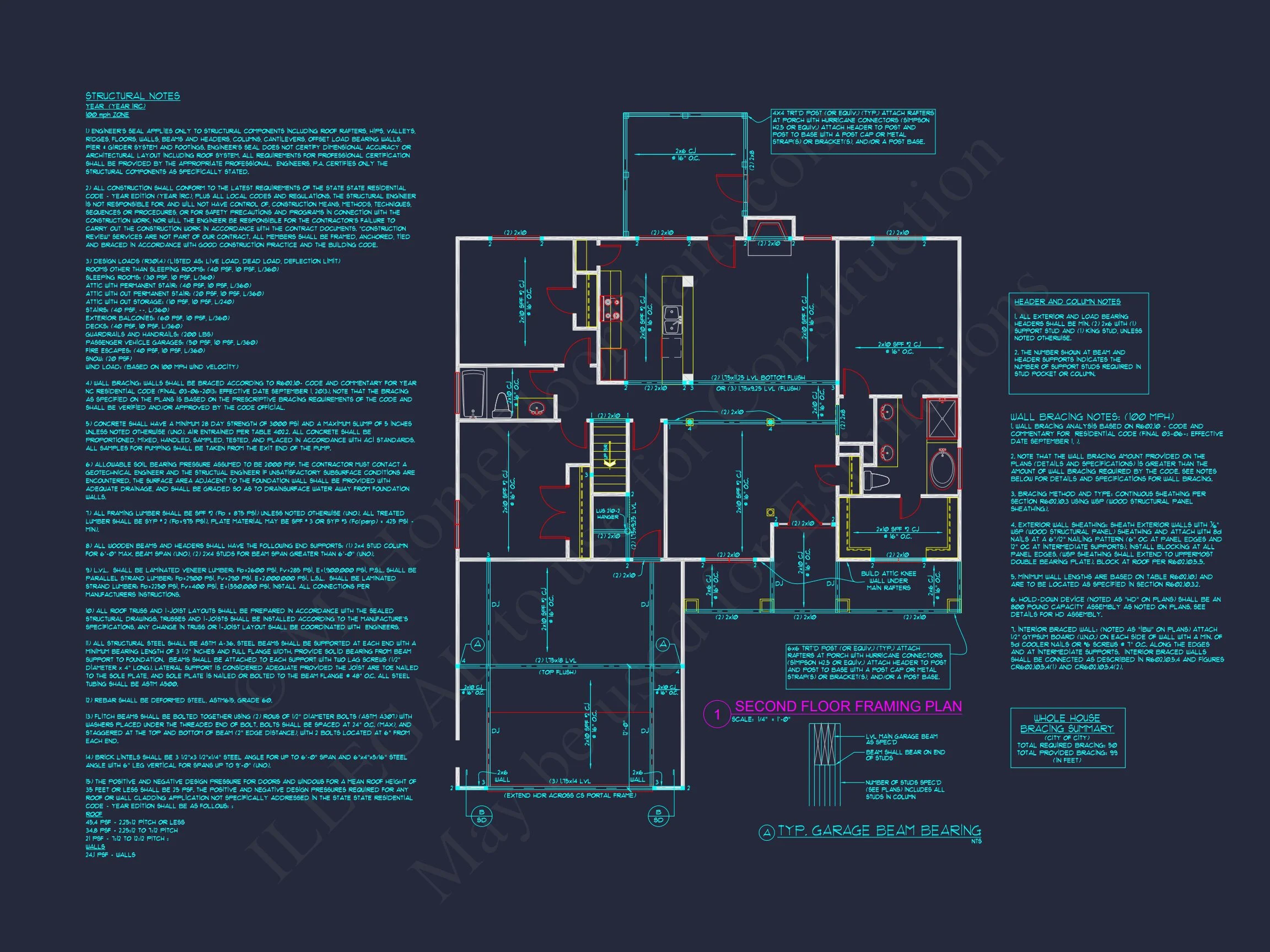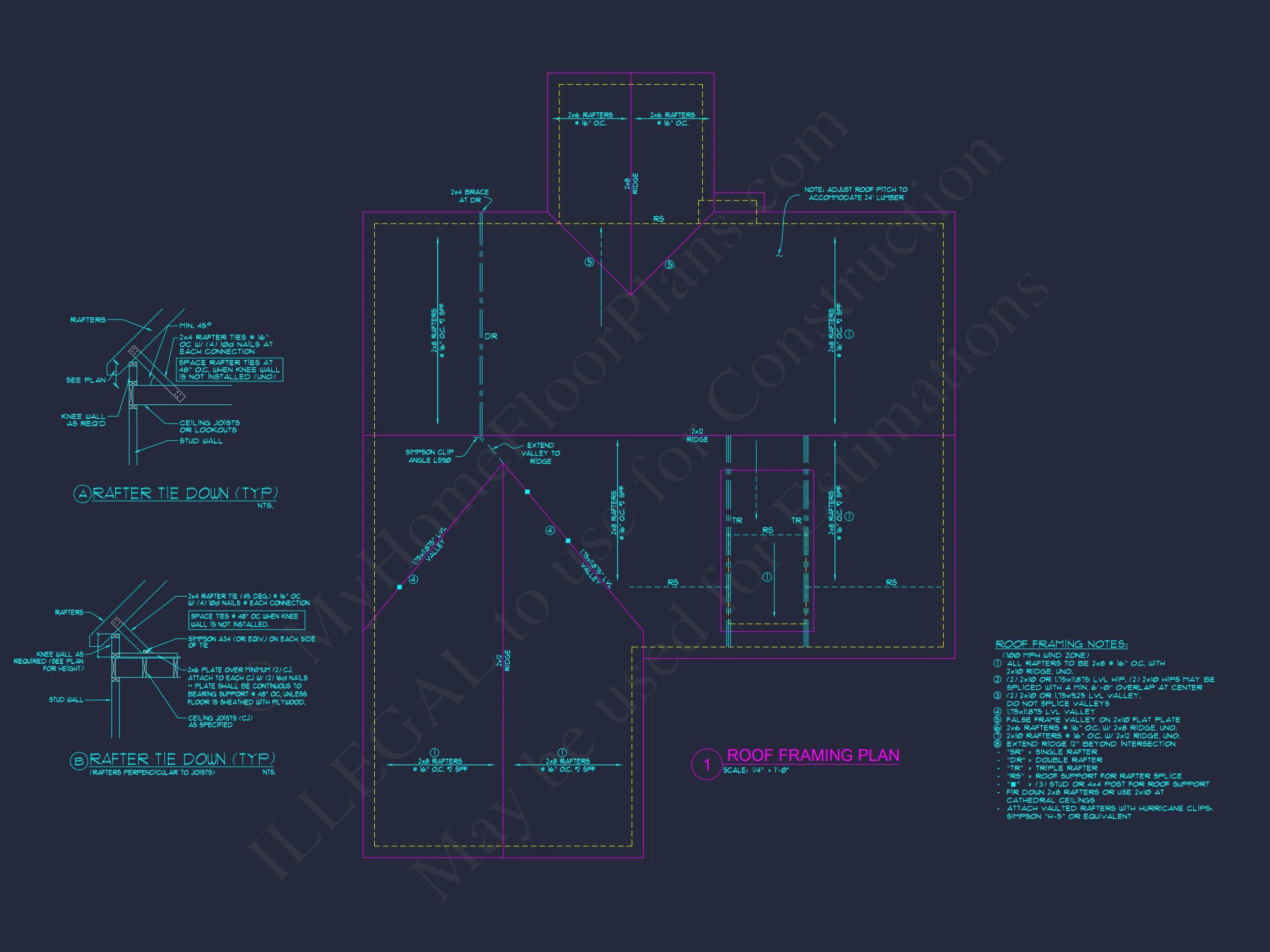13-1957 HOUSE PLAN – Modern Farmhouse Home Plan – 3-Bed, 2-Bath, 2,100 SF
Modern Farmhouse and Traditional / Classic Suburban house plan with stone and siding exterior • 3 bed • 2 bath • 2,100 SF. Covered porch, dormer, open layout. Includes CAD+PDF + unlimited build license.
Original price was: $1,656.45.$1,134.99Current price is: $1,134.99.
999 in stock
* Please verify all details with the actual plan, as the plan takes precedence over the information shown below.
| Width | 49'-0" |
|---|---|
| Depth | 55'-8" |
| Htd SF | |
| Unhtd SF | |
| Bedrooms | |
| Bathrooms | |
| # of Floors | |
| # Garage Bays | |
| Architectural Styles | |
| Indoor Features | |
| Outdoor Features | |
| Bed and Bath Features | Bedrooms on First Floor, Owner's Suite on First Floor, Walk-in Closet |
| Kitchen Features | |
| Garage Features | |
| Condition | New |
| Ceiling Features | |
| Structure Type | |
| Exterior Material |
Timothy Wilkerson – May 23, 2025
DreamHomeSource.com lacks structural notesthis plan includes them without upsell.
9 FT+ Ceilings | Attics | Bedrooms on First and Second Floors | Bonus Rooms | Builder Favorites | Covered Front Porch | Craftsman | Family Room | Foyer | Front Entry | Kitchen Island | Medium | Open Floor Plan Designs | Owner’s Suite on the First Floor | Screened Porches | Simple | Starter Home | Traditional | Traditional Craftsman | Vaulted Ceiling | Walk-in Closet | Walk-in Pantry
Modern Farmhouse Home Plan with Stone Accents & Classic Suburban Appeal
A beautifully balanced Modern Farmhouse design blending traditional charm, clean architectural lines, and highly functional interior spaces—complete with CAD files, engineering, and an unlimited build license.
This Modern Farmhouse plan combines timeless architectural styling with the comfort and simplicity modern families love. With a harmonious blend of stone masonry, horizontal siding, and board and batten detailing, the exterior delivers both curb appeal and character. Wide rooflines, a covered porch, black grid windows, and a well-proportioned dormer create a welcoming and elegant façade suited for suburban neighborhoods, rural acreage, or master-planned communities.
At approximately 2,100 heated square feet, this home plan strikes the perfect balance between efficiency and spaciousness. Every room has been designed to maximize livability while offering flexibility for growing families, aging in place, or owners who want a comfortable main-level lifestyle without sacrificing aesthetics.
Exterior Architecture & Materials
The exterior showcases an elevated Modern Farmhouse style with a subtle nod to classic suburban architecture. A combination of stone wainscoting and horizontal siding creates visual contrast, while board and batten accents add vertical interest commonly seen in contemporary farmhouse designs. The inviting front porch columns sit atop stone pedestals that visually anchor the front elevation and tie into the lower façade.
The roof features architectural shingles, a traditional roofing style known for performance and long-term durability, complemented by a modern standing seam metal roof accent over the dormer. This detail not only highlights the Farmhouse character but also introduces a faint contemporary touch. Paired with black-framed windows and doors, the home achieves a clean, transitional look that feels current yet timeless.
Main-Level Living with Modern Comfort
The floor plan is designed to support everyday living with an open-concept arrangement that promotes flow, connection, and abundant natural light. As you step inside, you’re welcomed into a warm foyer that leads into a generously sized living room. Large windows along the rear wall flood the main living areas with daylight, enhancing the sense of openness and airiness.
The kitchen, dining, and living spaces create a cohesive gathering zone suitable for entertaining, family dinners, and relaxed evenings by the fireplace. Whether you enjoy hosting holiday meals or prefer quiet nights at home, the design adapts effortlessly.
Kitchen & Dining Features
The kitchen is intentionally crafted as a functional hub of the home. Key features include:
- Expansive kitchen island with bar seating, ideal for meal prep, baking, or socializing
- Walk-in pantry providing excellent storage for dry goods, small appliances, and bulk items
- Generous cabinet space supported by efficient work triangles
- Open dining area with clear sightlines to the living room and outdoor spaces
Together, these elements create a practical and stylish kitchen layout that supports modern cooking, daily routines, and special occasions alike. The seamless transition from kitchen to living room also enhances conversation and togetherness.
Bedrooms & Private Spaces
This home is designed with three thoughtfully positioned bedrooms that enhance privacy and comfort. The primary suite sits strategically isolated from the secondary bedrooms, providing a restful retreat. Features often associated with Modern Farmhouse primary suites are incorporated here, such as:
- Spacious walk-in closet
- Private bathroom with double vanity, walk-in shower, or optional soaking tub
- Large windows offering natural light throughout the day
The secondary bedrooms share a well-planned hall bath, making them ideal for children, guests, or a home office setup. The placement of these bedrooms ensures quiet spaces away from the central living area.
Garage, Storage & Utility Features
The attached two-car garage offers plentiful space for daily parking, seasonal storage, lawn tools, bikes, or recreational equipment. Its direct access to the mudroom or drop zone supports clean transitions from outdoors to indoors, especially after sports games, yardwork, or rainy days.
Additional storage options include:
- Attic space accessible through optional pull-down stairs
- Cabinetry or shelving in the mudroom or laundry area
- Closets strategically placed throughout the home
Outdoor Living with a Welcoming Presence
A spacious front porch provides all-season charm and functionality—perfect for rocking chairs, seasonal décor, or casual conversation with neighbors. The covered rear outdoor area offers space for grilling, dining, or unwinding with a view of the backyard.
The exterior’s combination of stone, siding, and subtle farmhouse accents ensures a warm, inviting presence that blends comfortably into many types of landscapes, from wooded lots to open fields.
Modern Farmhouse + Classic Suburban Hybrid Style
The architectural style falls into a blend of Modern Farmhouse and Traditional / Classic Suburban. While the farmhouse elements provide simplified forms, metal accents, board and batten, and warm natural textures, the classic suburban influences show through its balanced rooflines, symmetrical composition, and practical family layout.
This merging of styles creates a versatile design suitable for homeowners who appreciate a modern aesthetic yet want something rooted in traditional homebuilding principles. For further design inspiration and architectural context, explore Modern Farmhouse trends on Houzz.
Included with Your Home Plan Purchase
Every plan includes a robust package designed to simplify the building process and reduce unexpected costs:
- CAD Files – fully editable for builders, draftsmen, or engineers
- Printable PDF Construction Set
- Unlimited Build License – build the home as many times as desired
- Structural Engineering Included
- Free Foundation Type Changes (slab, crawlspace, or basement)
- Cost-effective modification service with fast turnaround times
Customization Options
You can tailor this home plan to your specific lifestyle or preferences. Popular customization requests include:
- Converting a bedroom into a home office
- Expanding the rear porch
- Adding built-ins or accent walls
- Modifying the kitchen layout
- Reconfiguring the primary bathroom
- Adding a bonus room or finishing attic space
Our team can help you design the perfect version of this home—whether you want simple adjustments or a fully personalized reconfiguration.
Frequently Asked Questions
What comes with my plan purchase?
You receive CAD files, PDFs, engineering, and the unlimited build license. All foundation types may be swapped for free.
Can I preview the plans?
Yes. You may view the entire drawing set before purchasing.
Can I modify this plan?
Absolutely. Our modification team provides affordable customizations tailored to your needs.
Is this house suitable for a suburban or rural lot?
Yes! The width and footprint work beautifully for both, including small acreage or master-planned suburban communities.
Start Building Your Dream Home
Whether you’re planning your forever home or building for resale, this Modern Farmhouse design delivers versatility, warmth, and lasting value. If you’d like help customizing your plan or preparing it for your builder, contact us anytime.
13-1957 HOUSE PLAN – Modern Farmhouse Home Plan – 3-Bed, 2-Bath, 2,100 SF
- BOTH a PDF and CAD file (sent to the email provided/a copy of the downloadable files will be in your account here)
- PDF – Easily printable at any local print shop
- CAD Files – Delivered in AutoCAD format. Required for structural engineering and very helpful for modifications.
- Structural Engineering – Included with every plan unless not shown in the product images. Very helpful and reduces engineering time dramatically for any state. *All plans must be approved by engineer licensed in state of build*
Disclaimer
Verify dimensions, square footage, and description against product images before purchase. Currently, most attributes were extracted with AI and have not been manually reviewed.
My Home Floor Plans, Inc. does not assume liability for any deviations in the plans. All information must be confirmed by your contractor prior to construction. Dimensions govern over scale.
















