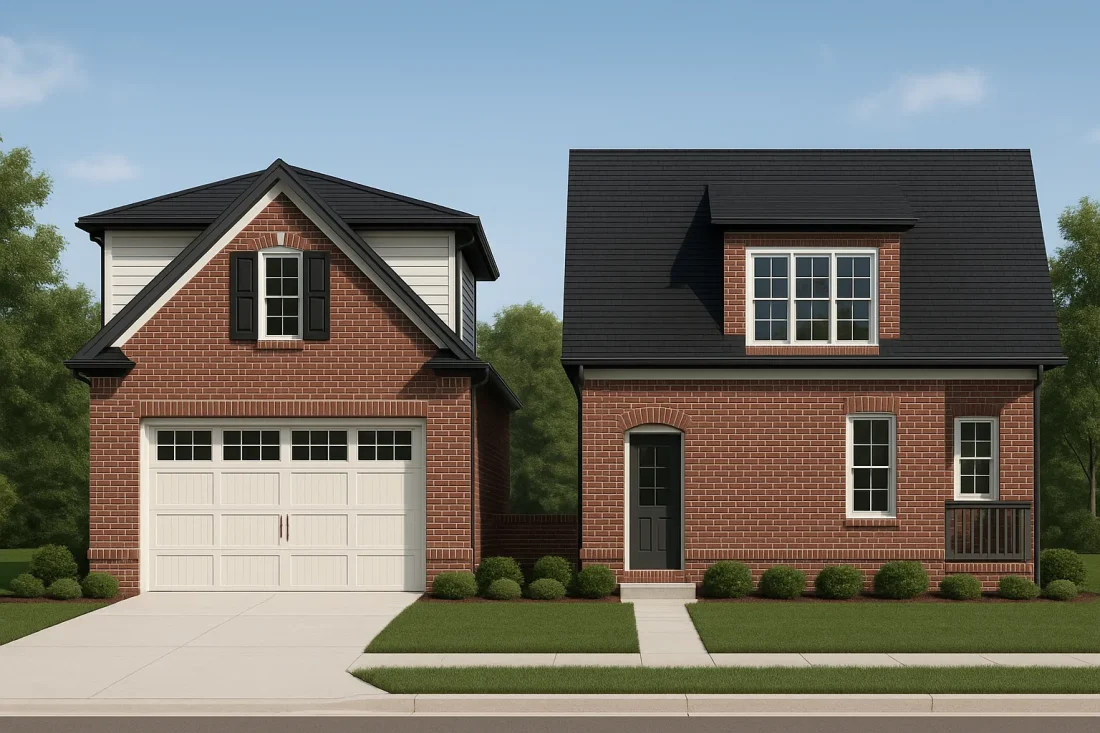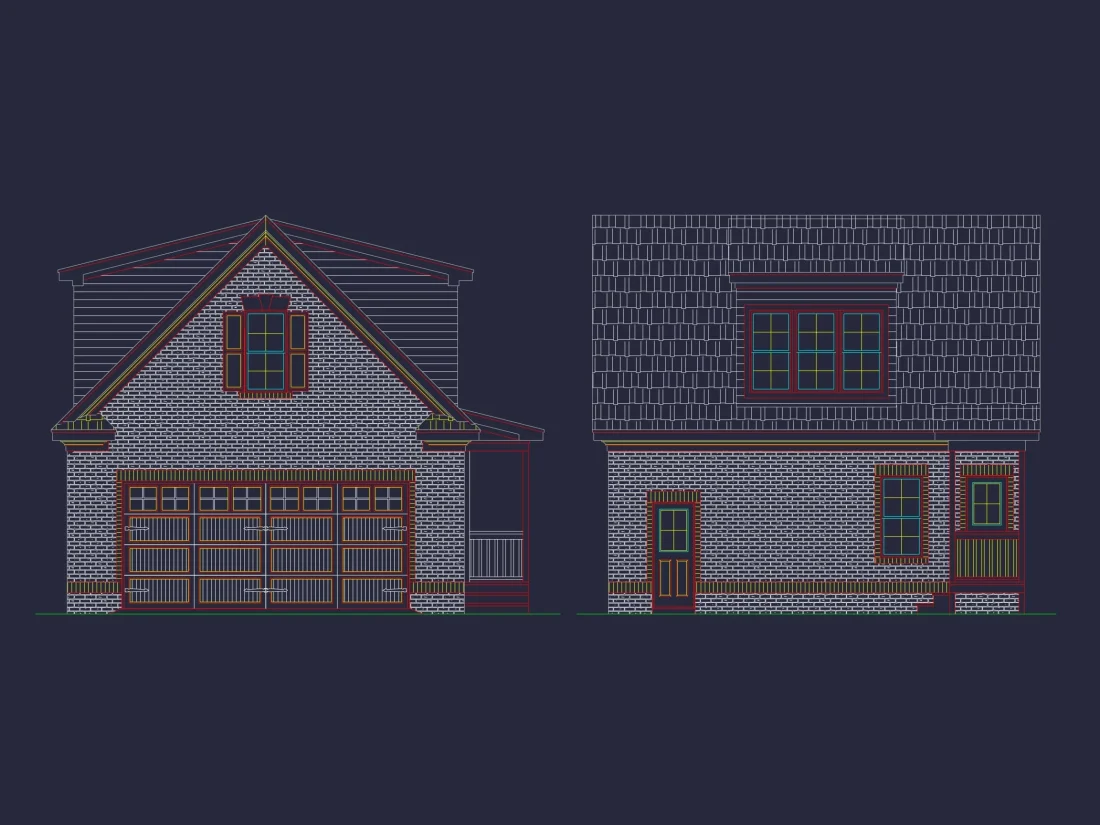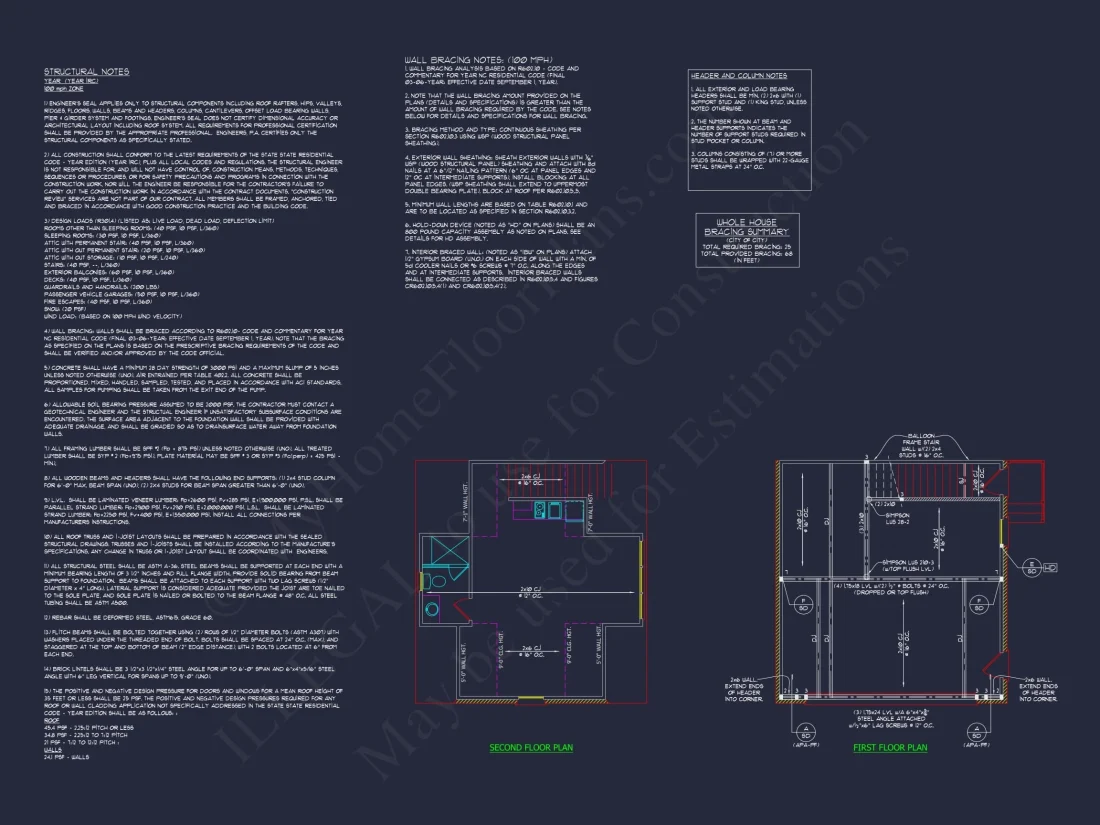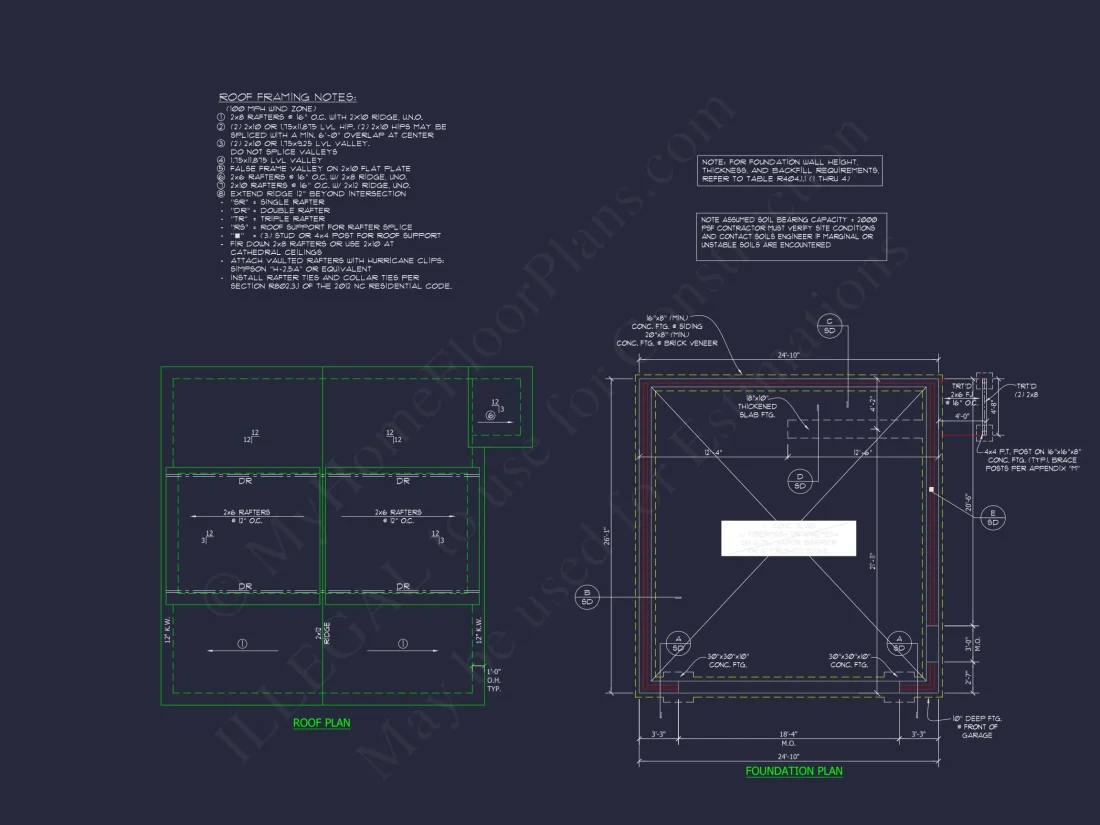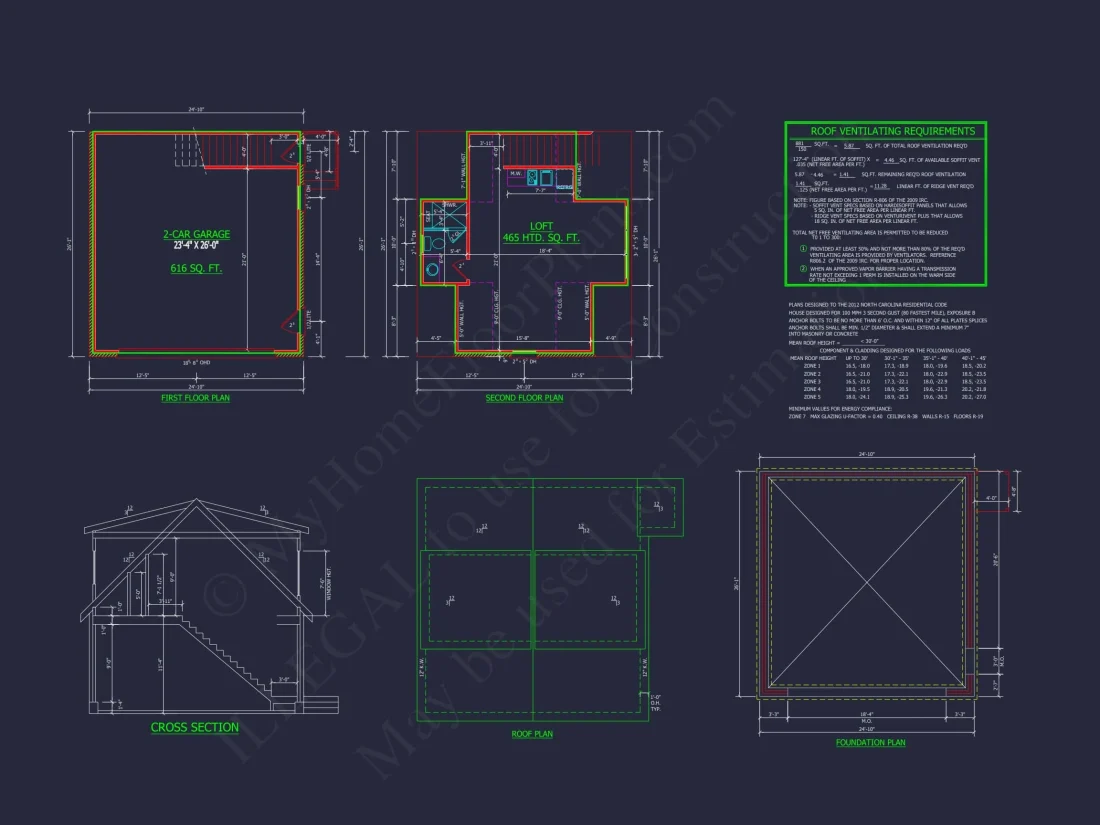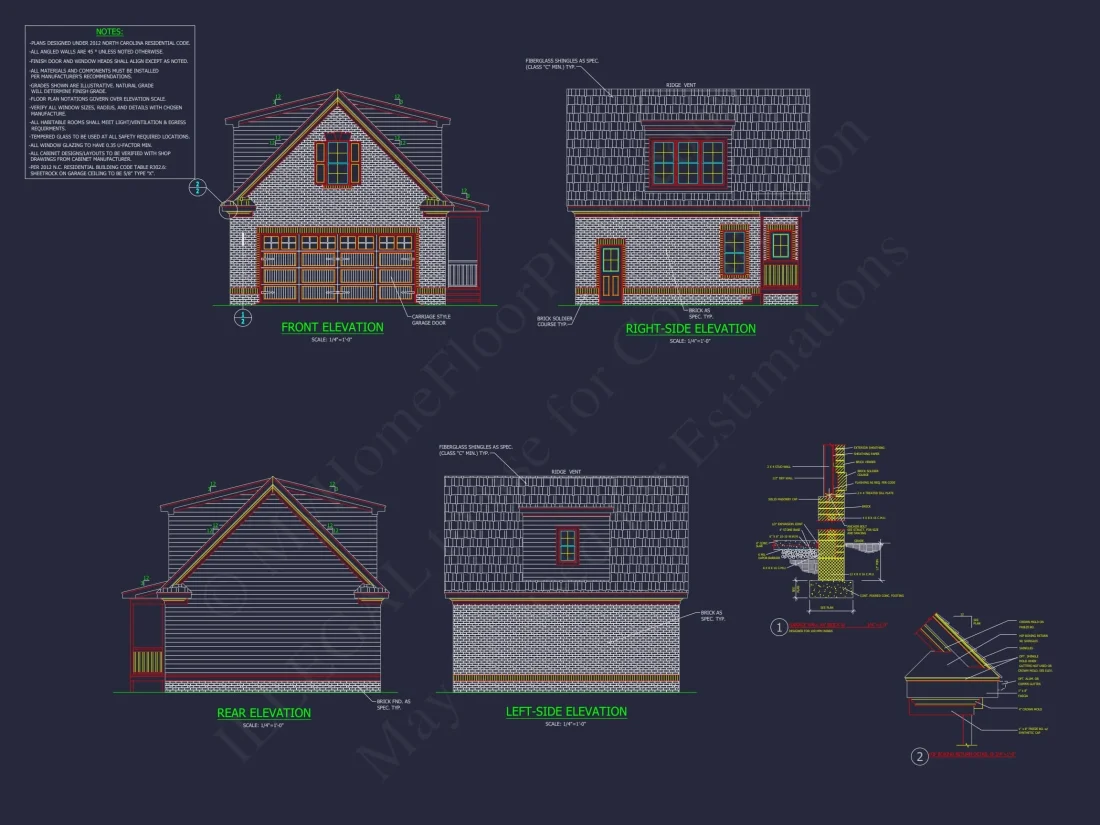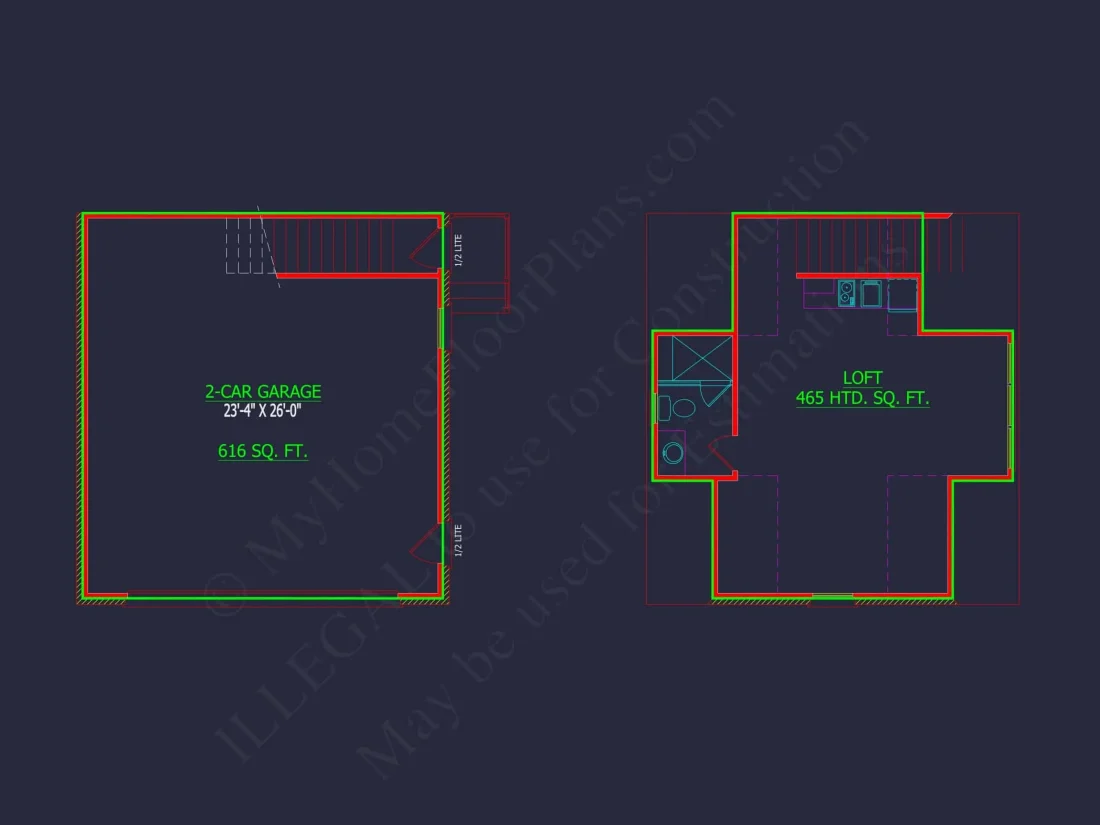14-1009 HOUSE PLAN – Traditional Brick Home Plan – 1-Bed, 1-Bath, 465 SF
Traditional Brick and Neo-Colonial house plan with brick exterior • 1 bed • 1 bath • 465 SF. Garage apartment layout, compact footprint, classic proportions. Includes CAD+PDF + unlimited build license.
Original price was: $856.45.$534.99Current price is: $534.99.
999 in stock
* Please verify all details with the actual plan, as the plan takes precedence over the information shown below.
| Width | 24'-0" |
|---|---|
| Depth | 26'-1" |
| Htd SF | |
| Unhtd SF | |
| Bedrooms | |
| Bathrooms | |
| # of Floors | |
| # Garage Bays | |
| Architectural Styles | |
| Indoor Features | |
| Outdoor Features | |
| Bed and Bath Features | Bedrooms on Second Floor, Owner's Suite on Second Floor, Walk-in Closet |
| Kitchen Features | |
| Garage Features | |
| Condition | New |
| Ceiling Features | |
| Structure Type | |
| Exterior Material |
Jennifer Castaneda – January 14, 2025
Unlimited-build rights give our builder flexibility to reuse the plan for speculative builds.
Affordable | Balconies | Covered Front Porch | Craftsman | Eating Bar | Front Entry | Kitchenette | Living Room | Living Space | Office/Study Designs | Open Floor Plan Designs | Owner’s Suite on Second Floor | Second Floor Bedroom | Simple | Small | Starter Home | Traditional | Vaulted Ceiling | Walk-in Closet
Traditional Brick Garage Apartment Plan with Classic Neo-Colonial Character
A compact 465 sq. ft. garage apartment house plan featuring timeless brick architecture, efficient loft-style living, and full CAD + engineering.
This thoughtfully designed Traditional Brick garage apartment plan blends classic Neo-Colonial styling with modern efficiency, making it an ideal solution for homeowners seeking a guest suite, rental unit, or accessory dwelling unit (ADU). With its durable brick exterior, balanced proportions, and clean suburban aesthetic, this plan delivers long-term value and architectural consistency across a wide range of residential settings.
Designed to sit comfortably behind or beside a primary residence, this compact home plan maintains visual harmony with traditional neighborhoods while offering flexible living space above a functional garage.
Key Specifications at a Glance
- Heated Living Area: 465 sq. ft.
- Bedrooms: 1
- Bathrooms: 1 full bath
- Garage: 2-car garage below living space
- Architectural Style: Traditional Brick with Neo-Colonial influences
Architectural Style & Exterior Design
This home plan is firmly rooted in Traditional Brick architecture, reinforced by subtle Neo-Colonial detailing. The symmetrical massing, simple rooflines, and understated trim work reflect classic suburban design principles that never go out of style.
Exterior highlights include:
- Full brick exterior for durability and timeless curb appeal
- Gabled roof form with balanced proportions
- Minimal decorative trim for a clean, classic look
- Design compatibility with Colonial, Traditional, and New American homes
Brick construction not only enhances visual appeal but also provides low maintenance, energy efficiency, and long-term structural performance.
Garage Level: Practical & Flexible Space
The ground level features a spacious 2-car garage, making this plan ideal for:
- Vehicle storage
- Workshop or hobby space
- Seasonal storage and equipment
The garage footprint supports the living space above while maintaining a compact site profile—perfect for alley-load lots, rear-yard placements, or detached ADU configurations.
Upper Living Space: Efficient & Comfortable
The upper level is designed for maximum efficiency without sacrificing comfort. The open-concept layout creates a sense of spaciousness within a compact footprint.
Interior features include:
- Open living and dining area with natural light
- Functional kitchenette layout
- Loft-style bedroom arrangement
- Full bathroom with efficient layout
The loft-style configuration allows the living space to feel airy while remaining practical for everyday use.
Ideal Uses for This Plan
This Traditional Brick garage apartment plan is well-suited for a wide range of applications:
- Accessory Dwelling Unit (ADU)
- Guest house or in-law suite
- Rental unit for supplemental income
- Home office or studio apartment
- Downsizing or minimalist living
Its traditional styling ensures compliance with neighborhood design standards and HOA requirements in many suburban communities.
Construction & Build Advantages
Every plan from MyHomeFloorPlans.com includes exceptional value:
- CAD + PDF Files: Editable and builder-ready
- Unlimited Build License: Build multiple times with no added cost
- Structural Engineering Included: Code-compliant and professionally prepared
- Free Foundation Modifications: Slab, crawlspace, or basement options
- Lower Modification Costs: Save compared to industry competitors
Why Traditional Brick Still Wins
Brick homes continue to outperform other materials in longevity, resale value, and architectural appeal. According to industry research highlighted by Fine Homebuilding, masonry exteriors remain one of the most trusted choices for long-term residential construction.
This plan leverages those benefits while offering modern efficiency in a compact form.
Start Building with Confidence
Whether you’re adding value to your property or creating a flexible living solution, this Traditional Brick garage apartment plan delivers proven design, efficient space planning, and classic curb appeal.
Download your CAD + PDF files today and start building with confidence.
14-1009 HOUSE PLAN – Traditional Brick Home Plan – 1-Bed, 1-Bath, 465 SF
- BOTH a PDF and CAD file (sent to the email provided/a copy of the downloadable files will be in your account here)
- PDF – Easily printable at any local print shop
- CAD Files – Delivered in AutoCAD format. Required for structural engineering and very helpful for modifications.
- Structural Engineering – Included with every plan unless not shown in the product images. Very helpful and reduces engineering time dramatically for any state. *All plans must be approved by engineer licensed in state of build*
Disclaimer
Verify dimensions, square footage, and description against product images before purchase. Currently, most attributes were extracted with AI and have not been manually reviewed.
My Home Floor Plans, Inc. does not assume liability for any deviations in the plans. All information must be confirmed by your contractor prior to construction. Dimensions govern over scale.



