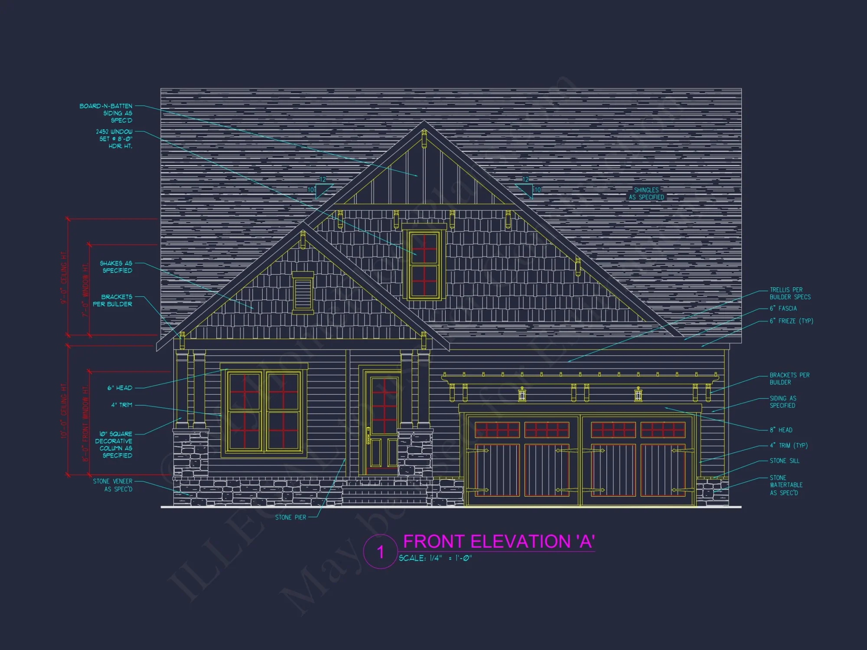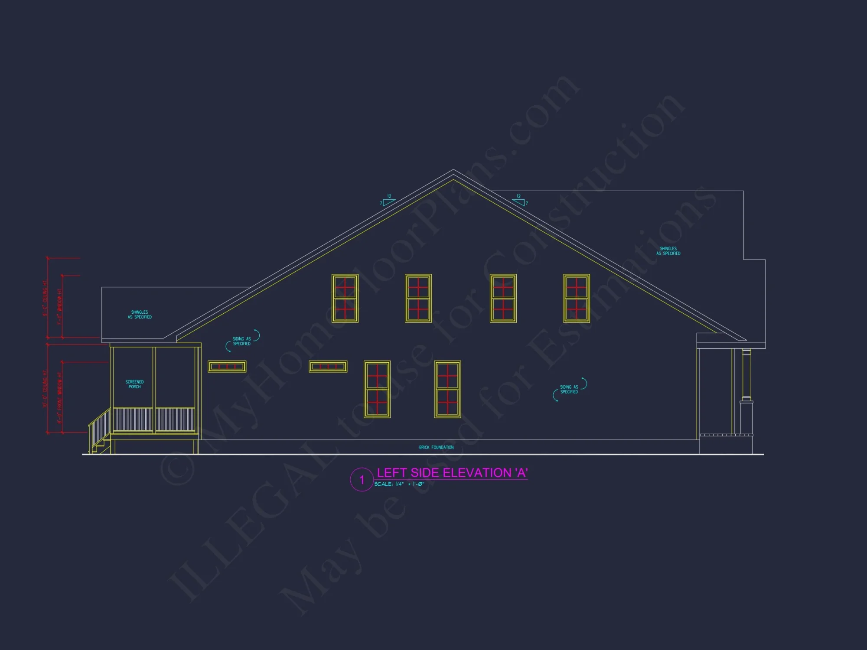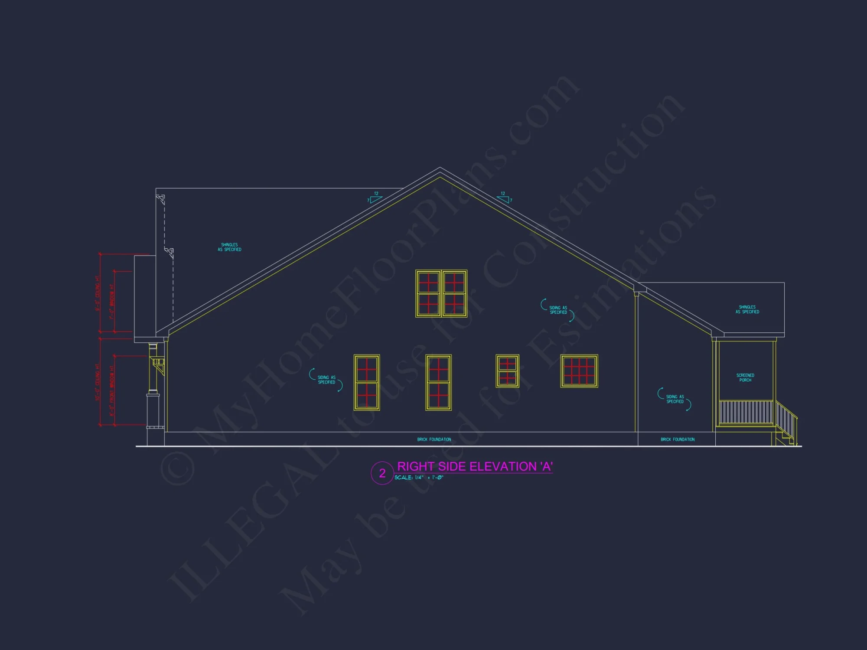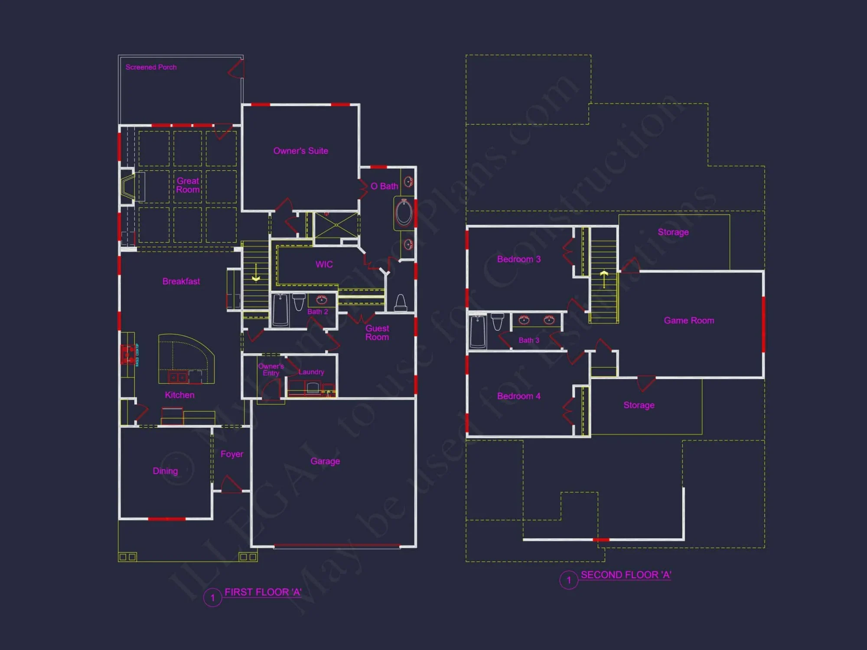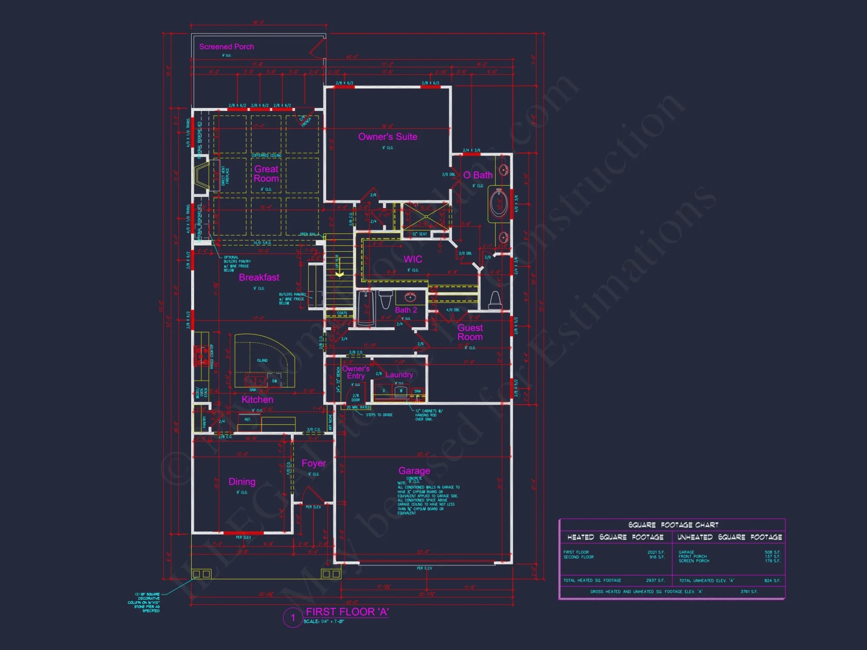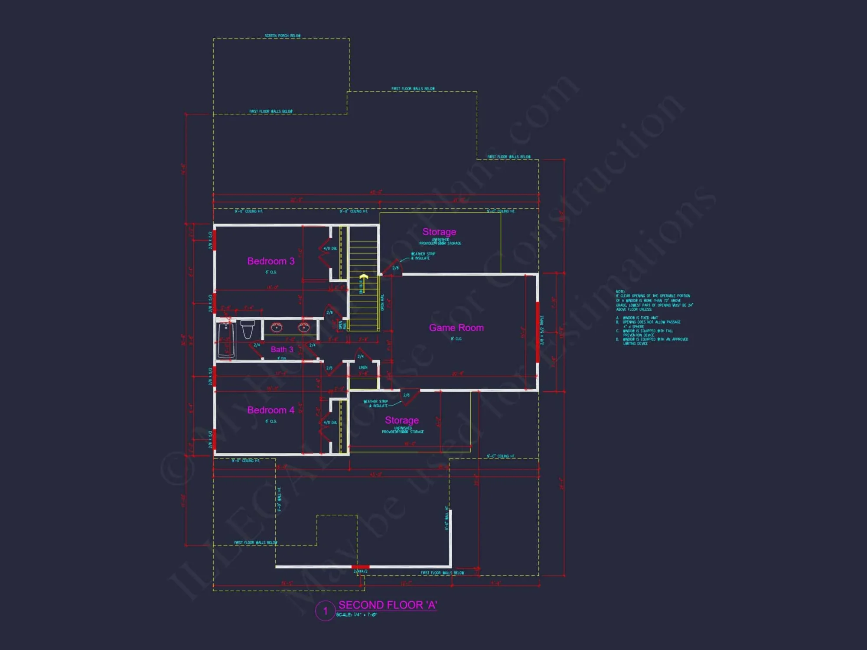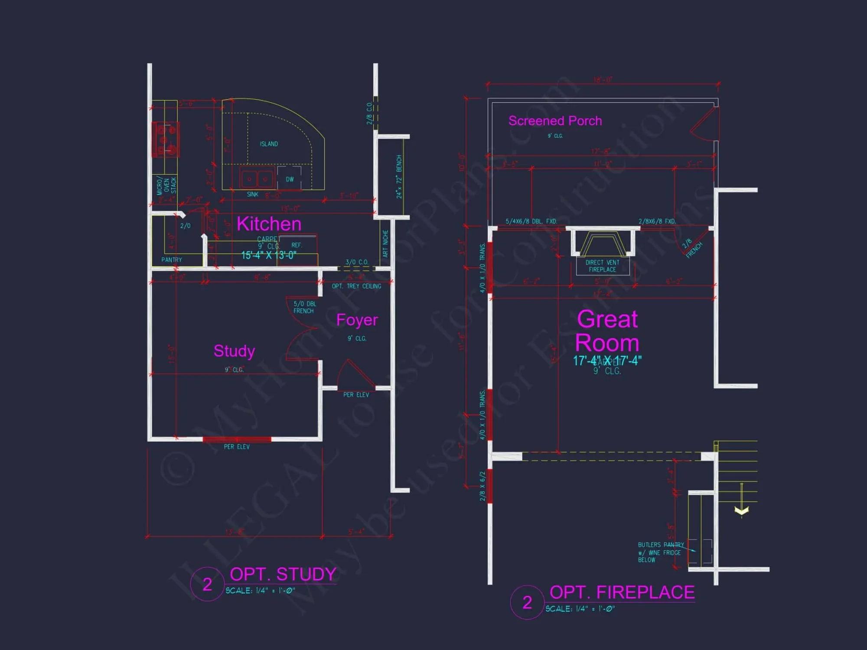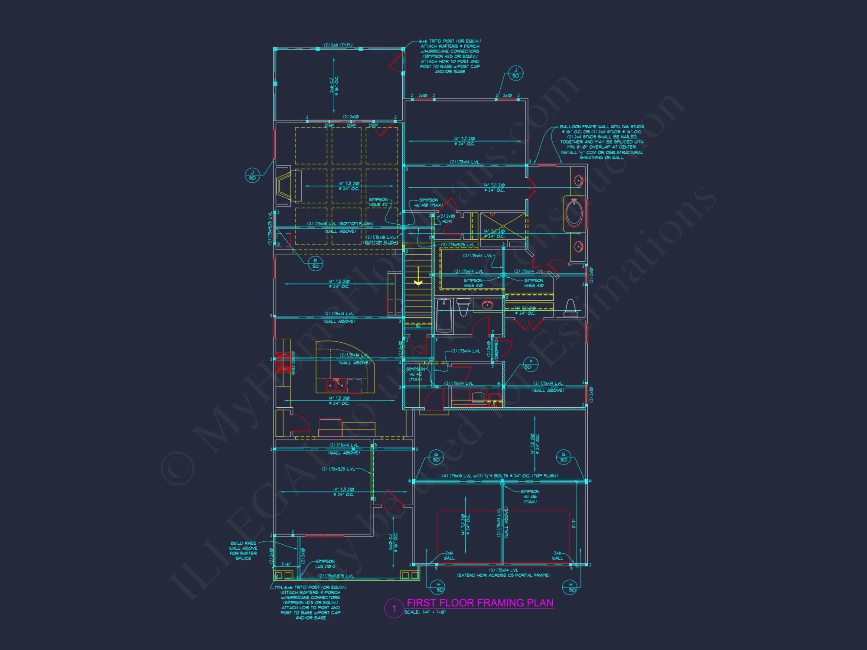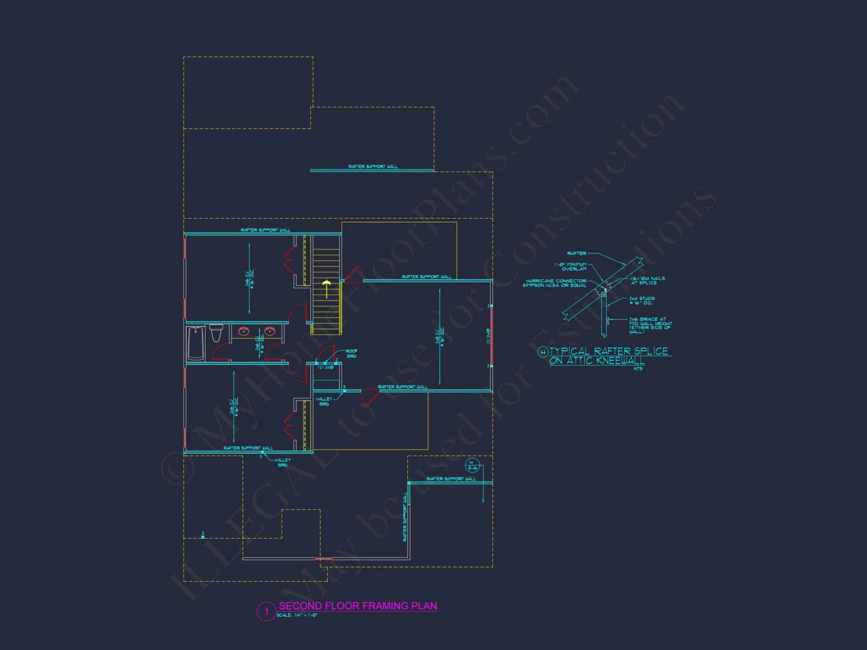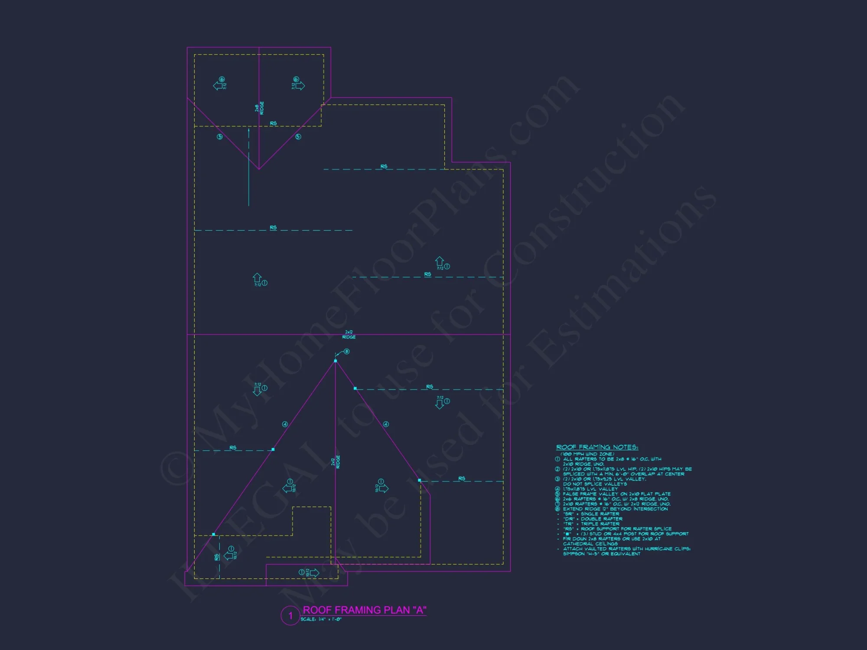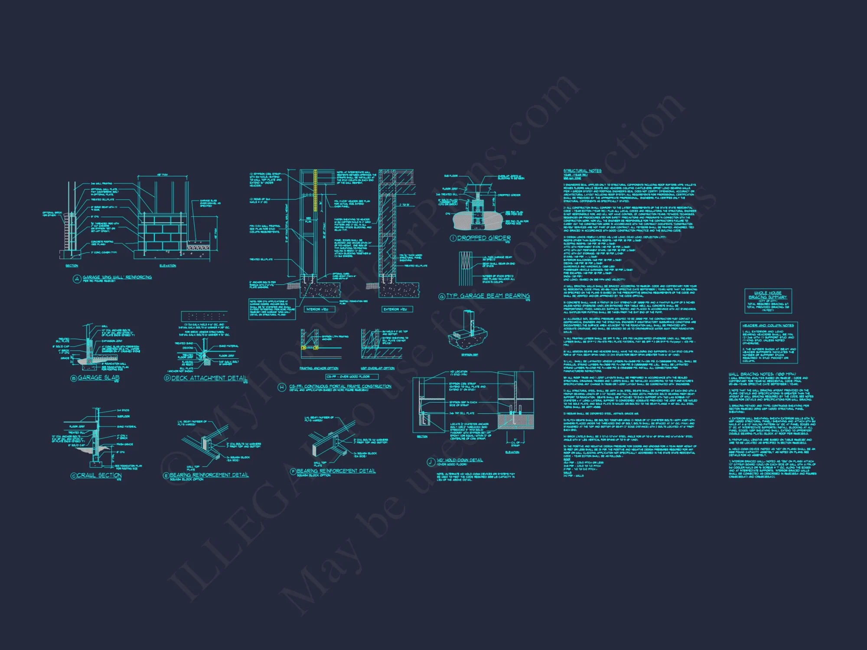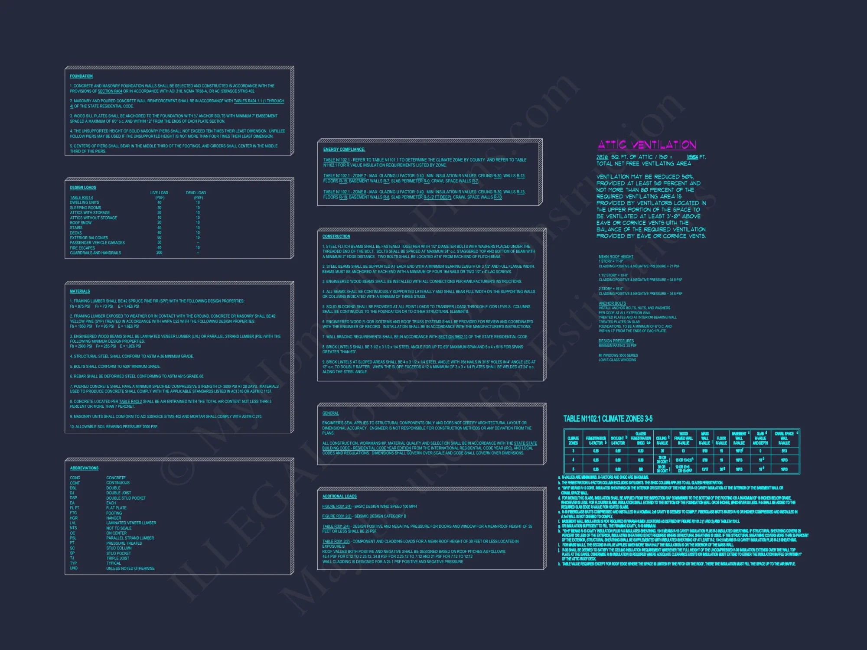14-1069-6 HOUSE PLAN – Craftsman Home Plan – 3-Bed, 2-Bath, 1,950 SF
Craftsman house plan • 3 bed • 2 bath • 1,950 SF. Open floor plan, covered porch, and great room. Includes CAD+PDF + unlimited build license.
Original price was: $2,476.45.$1,454.99Current price is: $1,454.99.
999 in stock
* Please verify all details with the actual plan, as the plan takes precedence over the information shown below.
| Architectural Styles | |
|---|---|
| Width | 43'-0" |
| Depth | 73'-0" |
| Htd SF | |
| Unhtd SF | |
| Bedrooms | |
| Bathrooms | |
| # of Floors | |
| # Garage Bays | |
| Indoor Features | Open Floor Plan, Foyer, Mudroom, Great Room, Recreational Room, Large Laundry Room |
| Outdoor Features | |
| Bed and Bath Features | Bedrooms on First Floor, Bedrooms on Second Floor, Owner's Suite on First Floor, Walk-in Closet |
| Kitchen Features | |
| Garage Features | |
| Condition | New |
| Ceiling Features | |
| Structure Type | |
| Exterior Material |
James Dougherty – April 22, 2024
Quick email replies.
10 FT+ Ceilings | 9 FT+ Ceilings | Bedrooms on First and Second Floors | Breakfast Nook | Covered Front Porch | Craftsman | First-Floor Bedrooms | Foyer | Front Entry | Great Room | Home Plans with Mudrooms | Large House Plans | Large Laundry Room | Open Floor Plan Designs | Owner’s Suite on the First Floor | Recreational Room | Screened Porches | Second Floor Bedroom | Simple | Starter Home | Traditional | Walk-in Closet | Walk-in Pantry
Craftsman Home Plan with Detailed Floor Designs and CAD Blueprints
Explore this beautiful 3-bedroom home plan with a classic Craftsman exterior, open concept interior, and included CAD blueprints for easy customization.
Looking for the perfect Craftsman home plan that blends charm, functionality, and timeless detail? This 3-bedroom, 2-bathroom design is crafted for families, architects, and builders who appreciate both warmth and practicality. With its board and batten siding, decorative gables, and stone accents, this home offers enduring curb appeal while ensuring comfort and efficiency inside.
Key Features of This Home Plan
Indoor Highlights
- – Open Floor Plan: A seamless connection between the kitchen, dining, and great room for effortless living and entertaining.
- – Great Room: Centered beneath the main gable, perfect for cozy evenings or hosting guests.
- – Owner’s Suite: A peaceful retreat with a spacious walk-in closet and private bath.
- – Kitchen Island: Ideal for family gatherings, meal prep, and casual dining.
- – Flexible Office or Den: Perfect for remote work or quiet reading space.
- – Dedicated Laundry Room: Conveniently located to serve both levels efficiently.
Outdoor Benefits
- – Covered Front Porch: The Craftsman-style tapered columns and stone bases create a welcoming first impression.
- – Rear Patio or Deck Option: Expand your outdoor living and enjoy nature in comfort.
- – Low-Maintenance Materials: Durable siding and roof details designed for longevity and easy upkeep.
Architectural and Structural Excellence
This Craftsman home plan captures the authentic architectural essence of the style—steep gables, mixed materials, and a harmonious color palette. Every line is intentional, from the symmetrical window design to the blend of textures that add visual depth.
- – 43′-0″ width and 55′-0″ depth
- – Approximately 1,950 heated square feet
- – Spacious 2-car garage with side or front-entry options
- – Available in slab, crawlspace, or basement foundation
Modern Comfort Meets Classic Design
Inside, the plan embraces modern living with open sightlines, abundant natural light, and intentional flow. The great room connects seamlessly to the dining and kitchen areas, emphasizing togetherness and efficient space use. A mudroom off the garage provides everyday convenience for busy households.
The private owner’s suite offers a luxurious escape, complete with a walk-in shower, double sinks, and optional access to the back patio. Two additional bedrooms share a full bath, making this plan ideal for families or downsizers who want a practical yet beautiful design.
Energy Efficiency and Construction Quality
This plan prioritizes efficiency with smart layout options and a design that simplifies heating and cooling. Windows are placed for optimal daylighting, and wall systems are drawn to meet current energy standards.
- – Energy-efficient window placements for balanced light
- – Compact plumbing core for cost-effective construction
- – Roof design optimized for solar readiness
Benefits of Every My Home Floor Plans Purchase
Every plan purchased includes a comprehensive set of resources and rights designed to empower both homeowners and builders. With CAD and PDF files, modifications are simple and fast. You also receive a complete unlimited-build license — build your dream home as many times as you like.
- – Full CAD and PDF versions included
- – Licensed structural engineering support
- – Free foundation plan adjustments (slab, crawl, or basement)
- – Unlimited build rights for personal or client use
- – Customer support for design modifications
Customization Options
Want to make it your own? This Craftsman home plan is fully customizable. Adjust the square footage, add a bonus room, or reconfigure the kitchen layout with ease. Because CAD files are included, you can collaborate directly with your builder or architect to modify any element affordably.
Perfect for Families, Designers, and Builders
Whether you’re a homeowner ready to build your forever home, an architect developing a client portfolio, or a builder seeking a versatile and market-ready design, this Craftsman plan delivers enduring value and aesthetic appeal.
From its balanced proportions to its welcoming porch, every inch of this home expresses warmth, tradition, and craftsmanship. It’s equally suited to suburban neighborhoods, wooded lots, or scenic countryside settings.
Learn More About Craftsman Design
The Craftsman architectural tradition celebrates quality materials, honest details, and harmonious proportion—values reflected throughout this plan’s thoughtful design.
Ready to Build?
When you’re ready to bring your dream home to life, our team provides instant downloads, CAD and PDF formats, and professional support. Modifications are available at a fraction of competitors’ costs—making it simple to adapt this plan to your unique needs.
Start your journey today at MyHomeFloorPlans.com and discover why thousands of homeowners and builders trust our plans for exceptional quality, flexibility, and value.
14-1069-6 HOUSE PLAN – Craftsman Home Plan – 3-Bed, 2-Bath, 1,950 SF
- BOTH a PDF and CAD file (sent to the email provided/a copy of the downloadable files will be in your account here)
- PDF – Easily printable at any local print shop
- CAD Files – Delivered in AutoCAD format. Required for structural engineering and very helpful for modifications.
- Structural Engineering – Included with every plan unless not shown in the product images. Very helpful and reduces engineering time dramatically for any state. *All plans must be approved by engineer licensed in state of build*
Disclaimer
Verify dimensions, square footage, and description against product images before purchase. Currently, most attributes were extracted with AI and have not been manually reviewed.
My Home Floor Plans, Inc. does not assume liability for any deviations in the plans. All information must be confirmed by your contractor prior to construction. Dimensions govern over scale.




