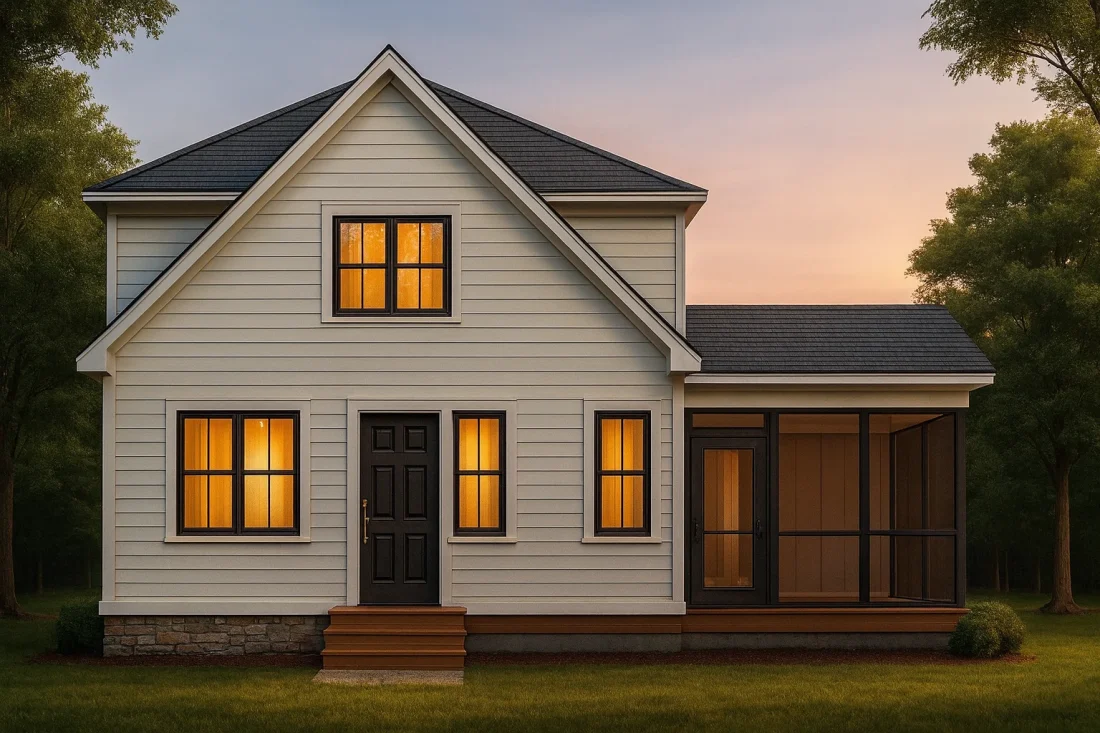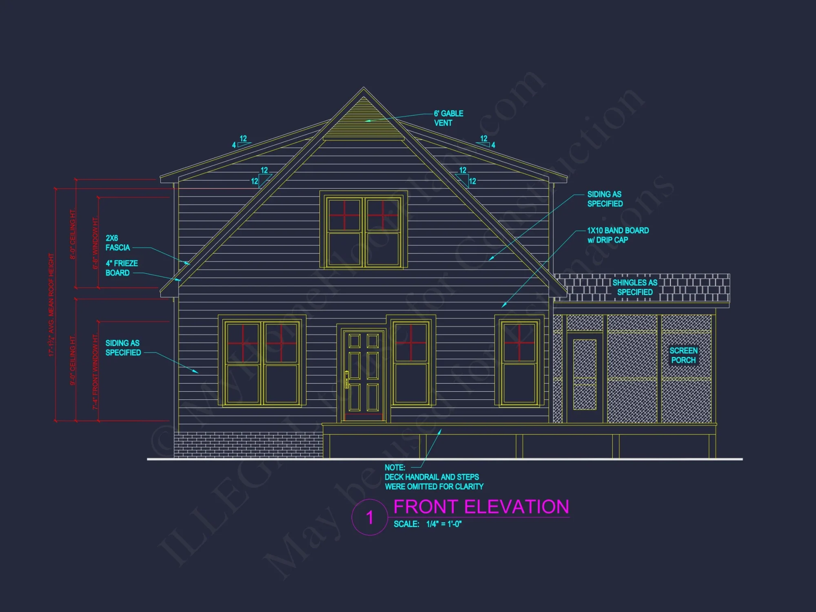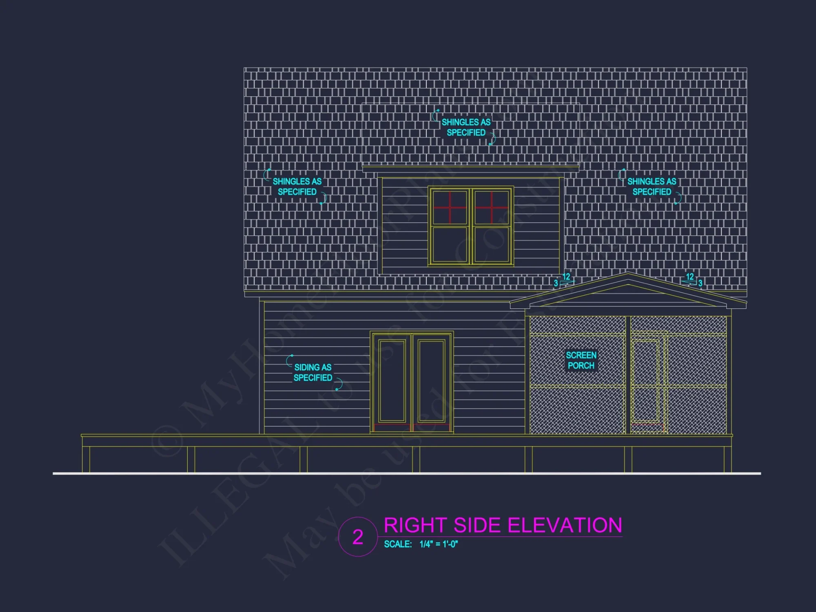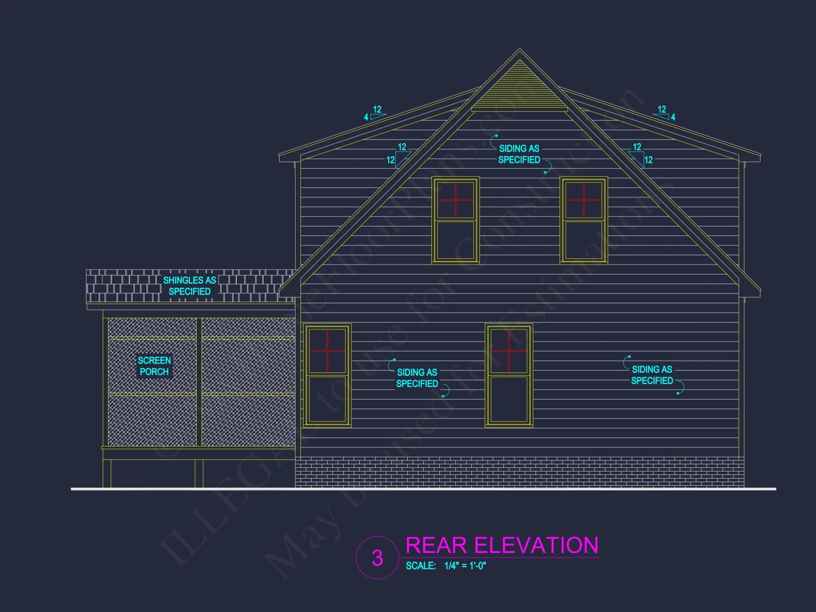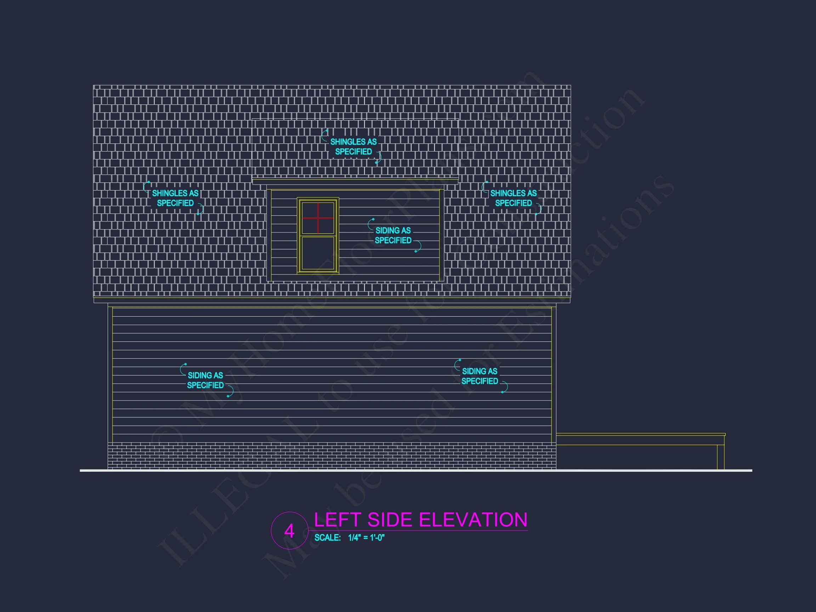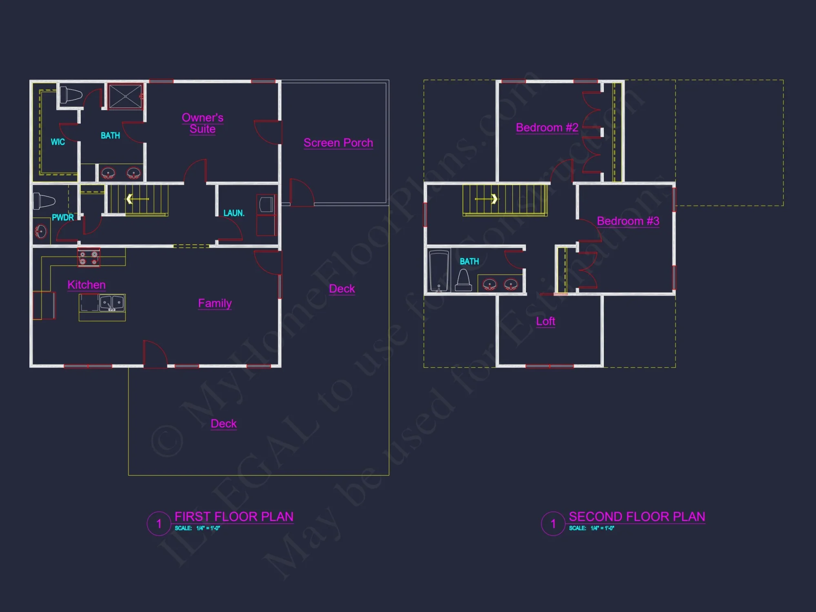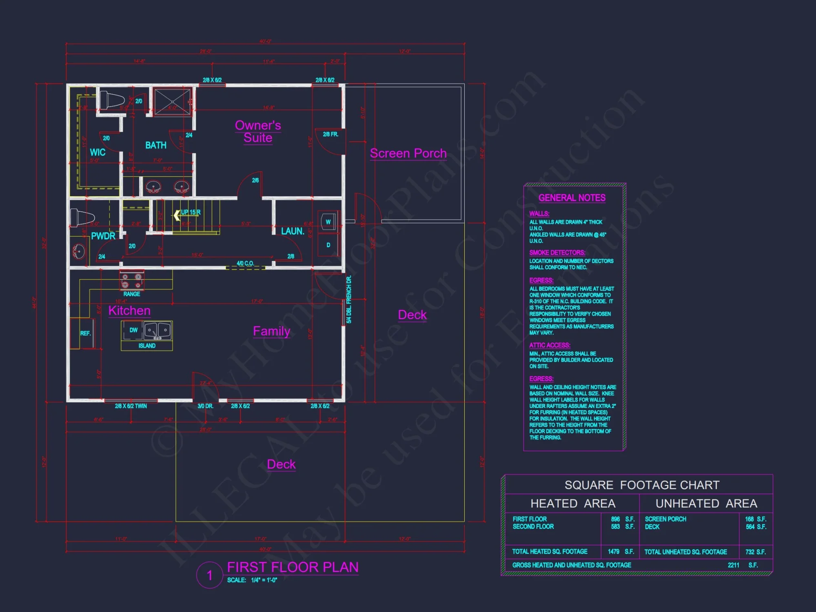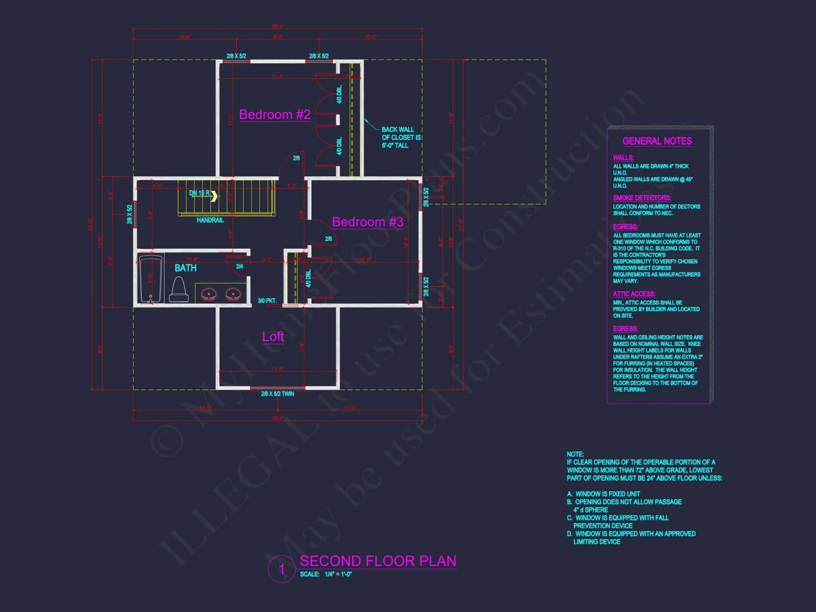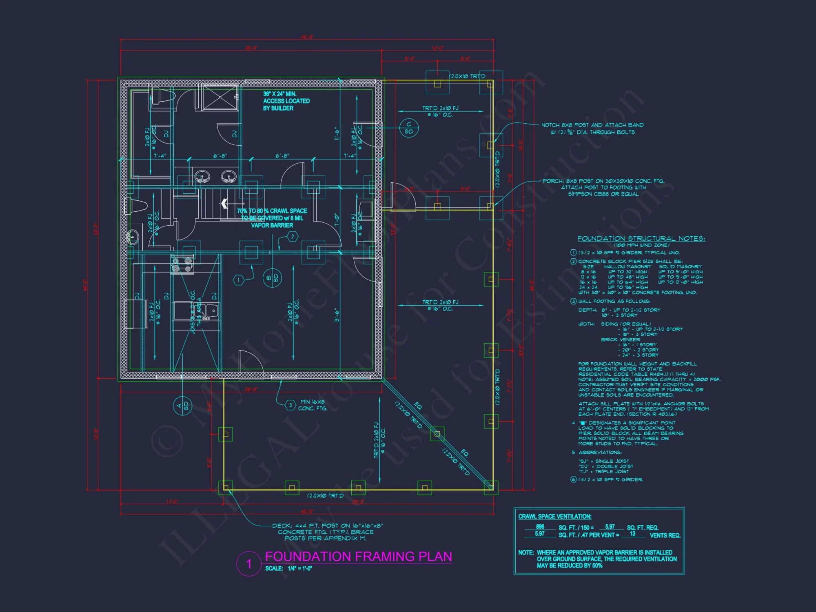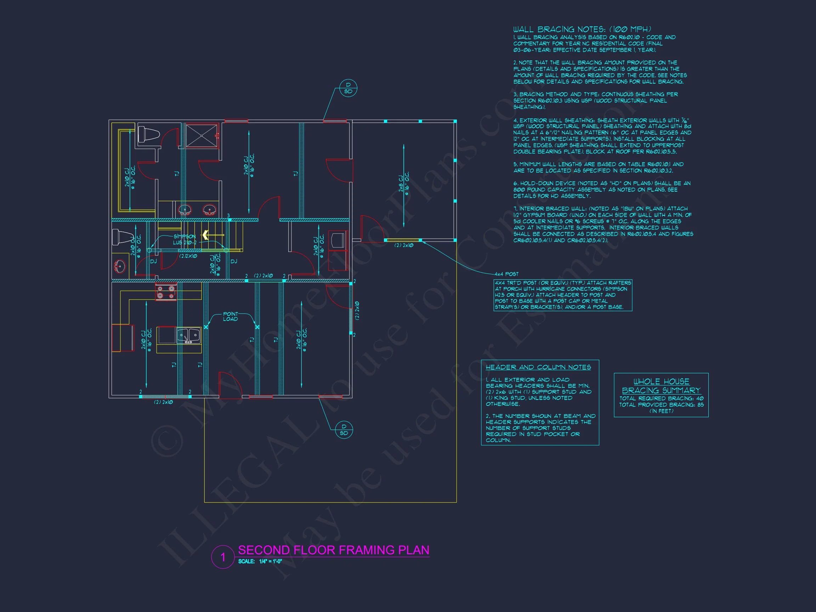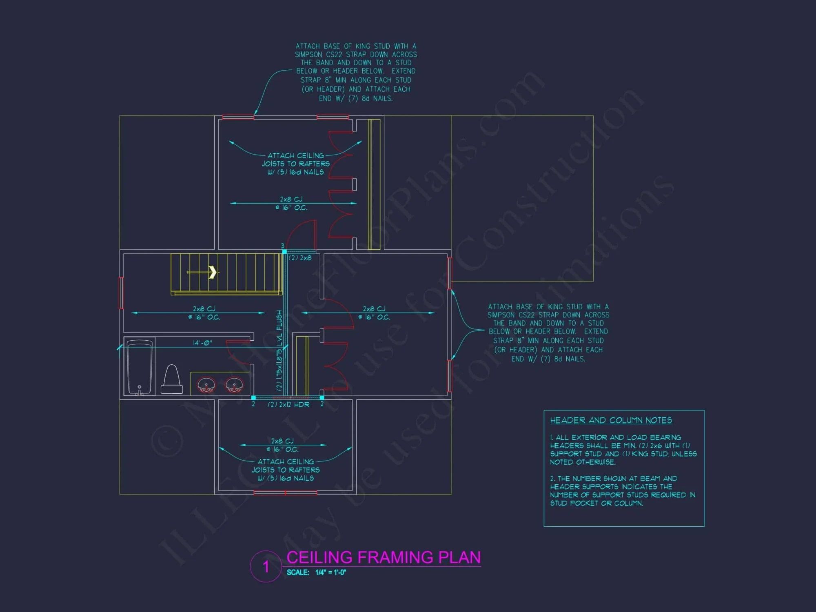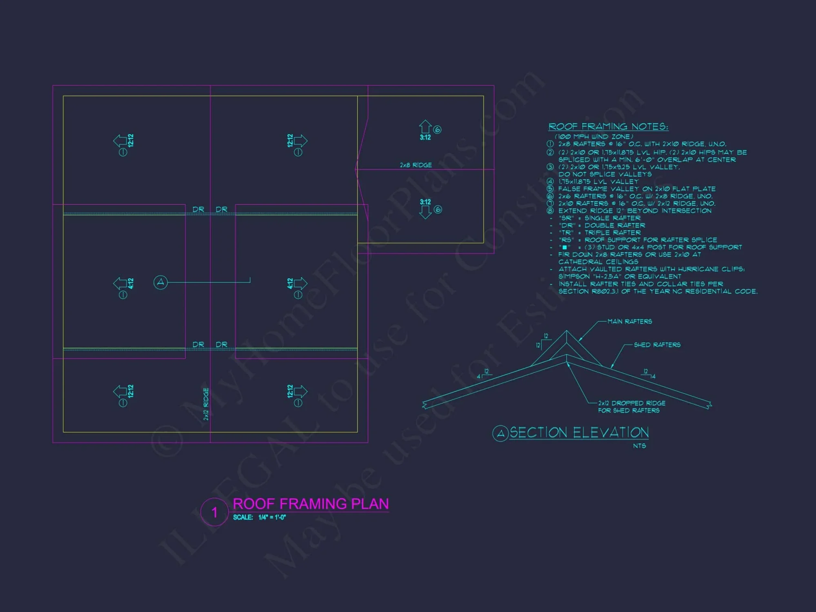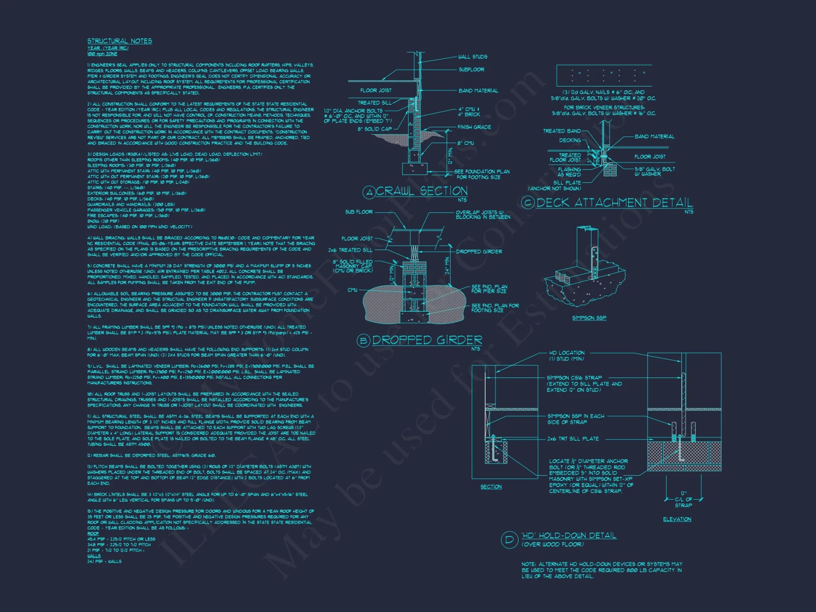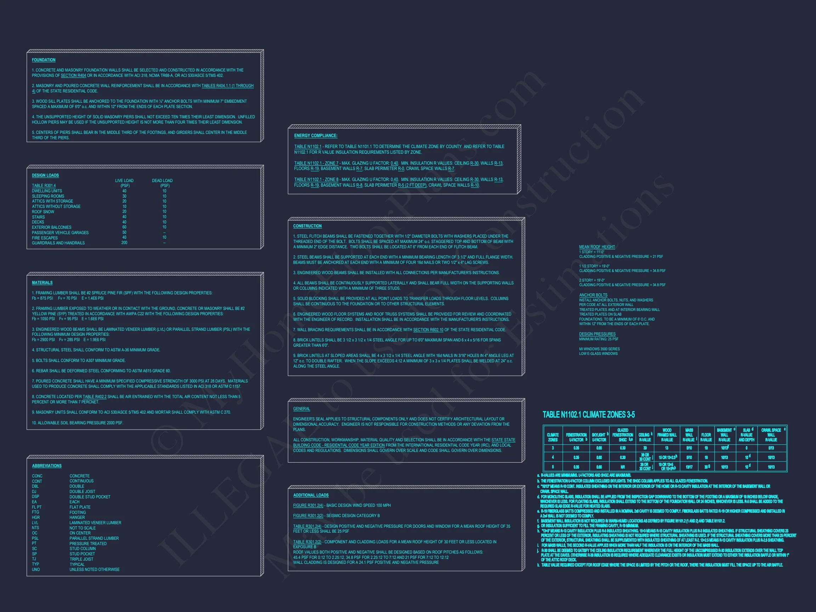14-1621 HOUSE PLAN – Modern Farmhouse Home Plan – 3-Bed, 2-Bath, 1,479 SF
Modern Farmhouse and Cottage house plan with lap siding and stone exterior • 3 bed • 2 bath • 1,479 SF. Open-concept layout, screened porch, and efficient design. Includes CAD+PDF + unlimited build license.
Original price was: $1,656.45.$1,134.99Current price is: $1,134.99.
999 in stock
* Please verify all details with the actual plan, as the plan takes precedence over the information shown below.
| Width | 40'-0" |
|---|---|
| Depth | 32'-0" |
| Htd SF | |
| Unhtd SF | |
| Bedrooms | |
| Bathrooms | |
| # of Floors | |
| # Garage Bays | |
| Architectural Styles | |
| Indoor Features | |
| Outdoor Features | |
| Bed and Bath Features | Bedrooms on Second Floor, Owner's Suite on First Floor, Walk-in Closet |
| Kitchen Features | |
| Condition | New |
| Ceiling Features | |
| Structure Type | |
| Exterior Material |
Maria Barnes – March 28, 2025
Full PDF hyperlinks let the field crew hop from floor plan to section detail on tablets, reducing page flipping and keeping work crews focused on building instead of searching.
Modern Farmhouse Cottage Plan with Screened Porch and Open Living
Experience the perfect blend of warmth and function with this 1,479 sq. ft. Modern Farmhouse Cottage featuring 3 bedrooms, 2 baths, and a welcoming screened porch.
This Modern Farmhouse plan combines classic proportions with clean modern lines. Its efficient floor plan and timeless materials—white lap siding, black-framed windows, and a stone-accented base—create an inviting design ideal for small families, couples, or downsizing homeowners.
Home Layout & Functionality
- Heated Area: 1,479 sq. ft. of living space, thoughtfully organized for comfort and flow.
- Stories: 2 levels with open main living and private upper bedrooms.
- Outdoor Features: Covered front entry and screened porch—perfect for year-round enjoyment.
Main Floor
The main level opens with a cozy family room anchored by large windows, filling the space with natural light. The dining and kitchen areas flow seamlessly, maintaining an airy open-plan concept that promotes connection and convenience. The kitchen offers a central island, modern appliances, and space-saving cabinetry for efficient cooking and entertaining.
Upper Level
Three bedrooms occupy the upper level, including a private owner’s suite with dual closets and an en-suite bath. Two additional bedrooms share a full bathroom, making this home ideal for families or guests.
Architectural Details & Materials
The exterior combines horizontal lap siding and stone foundation accents to give a grounded, farmhouse authenticity. Clean rooflines, black-framed windows, and balanced proportions evoke a sense of simplicity and refinement. The screened porch adds Southern charm while enhancing functionality.
Key Highlights
- Modern Farmhouse character with Cottage comfort.
- Flexible living spaces with abundant natural light.
- Functional screened porch and welcoming entry.
- Energy-efficient design ready for today’s standards.
- Option to add detached garage or extend deck area.
Included with This Plan
- CAD + PDF Files: Fully editable and printable.
- Unlimited Build License: Build multiple times without additional fees.
- Engineering Included: Professionally stamped and compliant with local codes.
- Foundation Choices: Slab, crawlspace, or basement available at no cost.
- Affordable Modifications: Customize layouts and facades easily.
Design Inspiration & Lifestyle Appeal
This plan blends simplicity and grace, reminiscent of country living yet perfect for suburban lots. The Modern Farmhouse movement continues to influence contemporary design, bringing warmth, charm, and sustainability together in one cohesive form.
Why Homeowners Love This Plan
- Comfortable 3-bedroom layout that fits most small-family needs.
- Low-maintenance materials and efficient space utilization.
- Screened porch creates an outdoor retreat ideal for warm evenings.
- Perfect for primary homes, guest houses, or ADU-style builds.
Frequently Asked Questions
Can I add a garage? Yes, a detached or side-entry garage can be added easily during customization.
Are CAD and PDF files editable? Absolutely. Both formats allow modification for design flexibility.
Is the screened porch included in the plan? Yes, it’s fully designed with framing details and foundation specifications.
What’s the overall footprint? Approximately 30’ wide, ideal for narrow or suburban lots.
Is structural engineering included? Yes, stamped and ready for permit submission.
Plan Benefits
- Modern Farmhouse character meets Cottage warmth.
- Efficient 3-bedroom, 2-bath layout ideal for families.
- Full CAD + PDF package and unlimited build license included.
- Affordable customization and free foundation changes.
Similar Plan Collections
Build Your Dream Farmhouse Cottage Today
With every purchase, you receive professional CAD and PDF files, complete engineering, and unlimited build rights. Contact our team at support@myhomefloorplans.com to personalize this design or request a modification to suit your lot or lifestyle. Begin your dream home journey confidently with MyHomeFloorPlans.com.
14-1621 HOUSE PLAN – Modern Farmhouse Home Plan – 3-Bed, 2-Bath, 1,479 SF
- BOTH a PDF and CAD file (sent to the email provided/a copy of the downloadable files will be in your account here)
- PDF – Easily printable at any local print shop
- CAD Files – Delivered in AutoCAD format. Required for structural engineering and very helpful for modifications.
- Structural Engineering – Included with every plan unless not shown in the product images. Very helpful and reduces engineering time dramatically for any state. *All plans must be approved by engineer licensed in state of build*
Disclaimer
Verify dimensions, square footage, and description against product images before purchase. Currently, most attributes were extracted with AI and have not been manually reviewed.
My Home Floor Plans, Inc. does not assume liability for any deviations in the plans. All information must be confirmed by your contractor prior to construction. Dimensions govern over scale.



