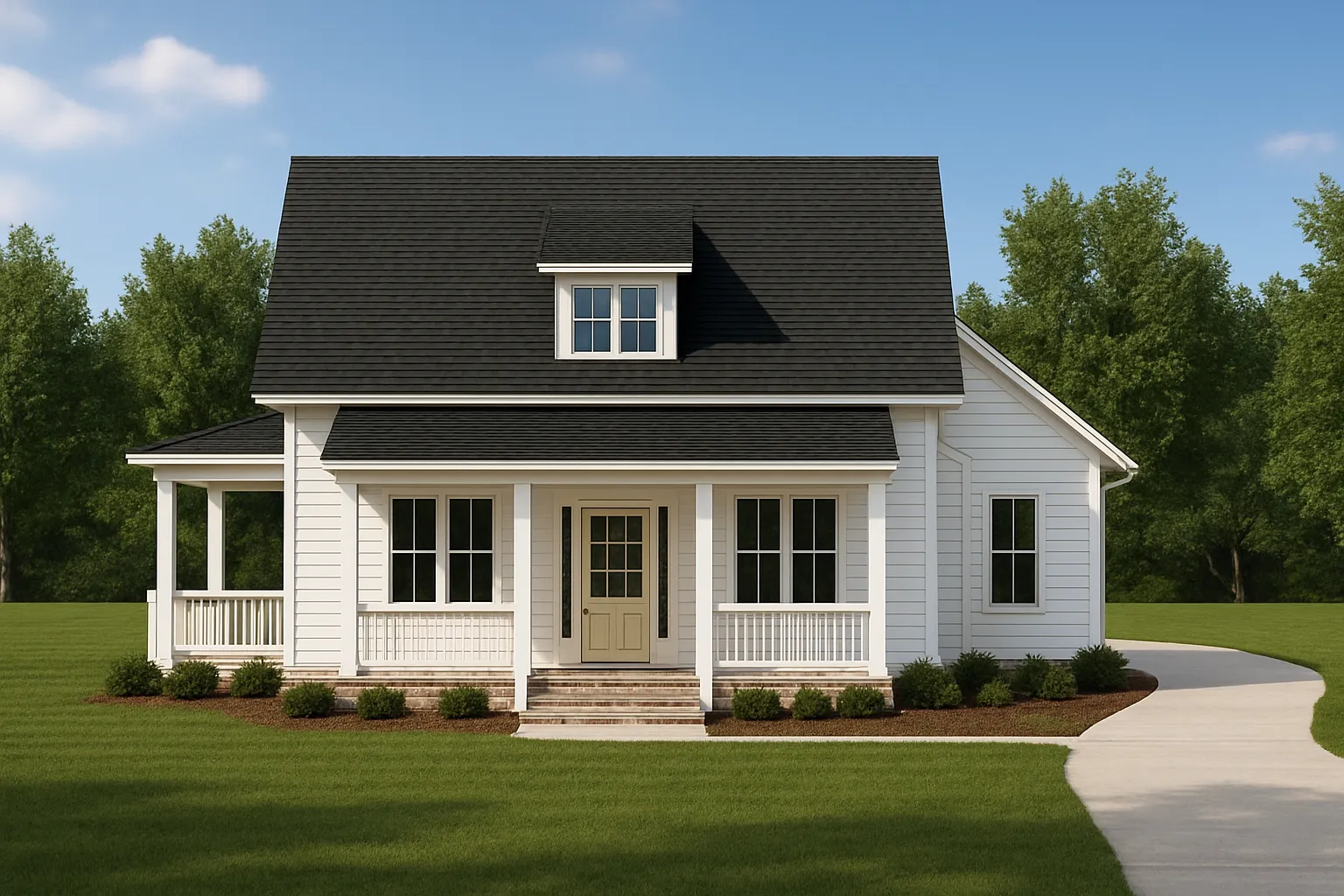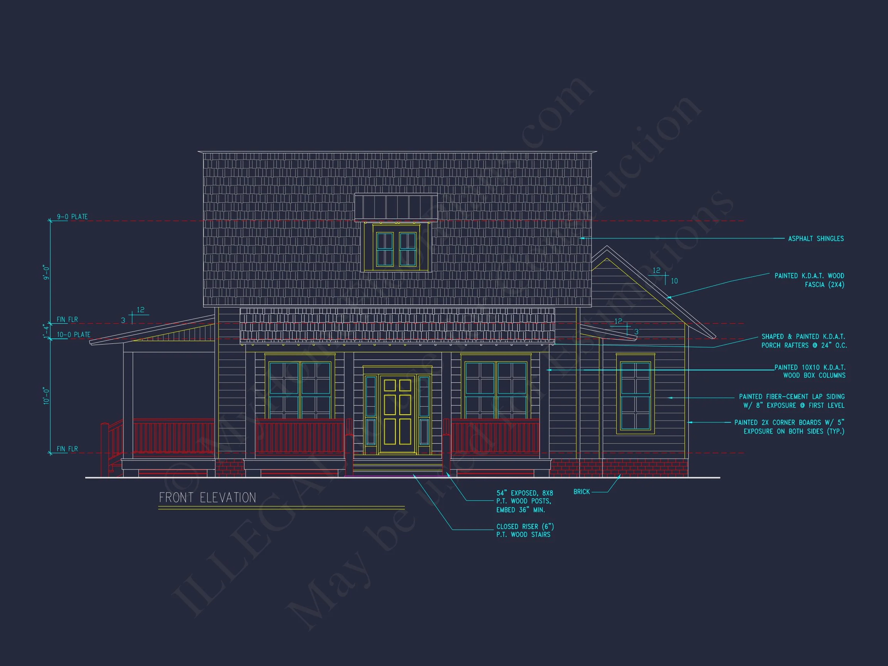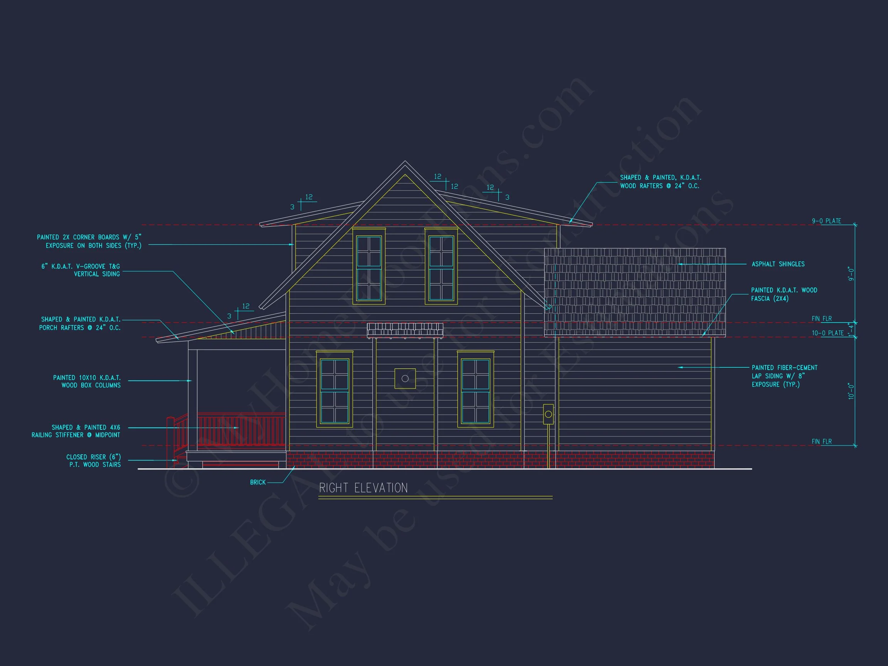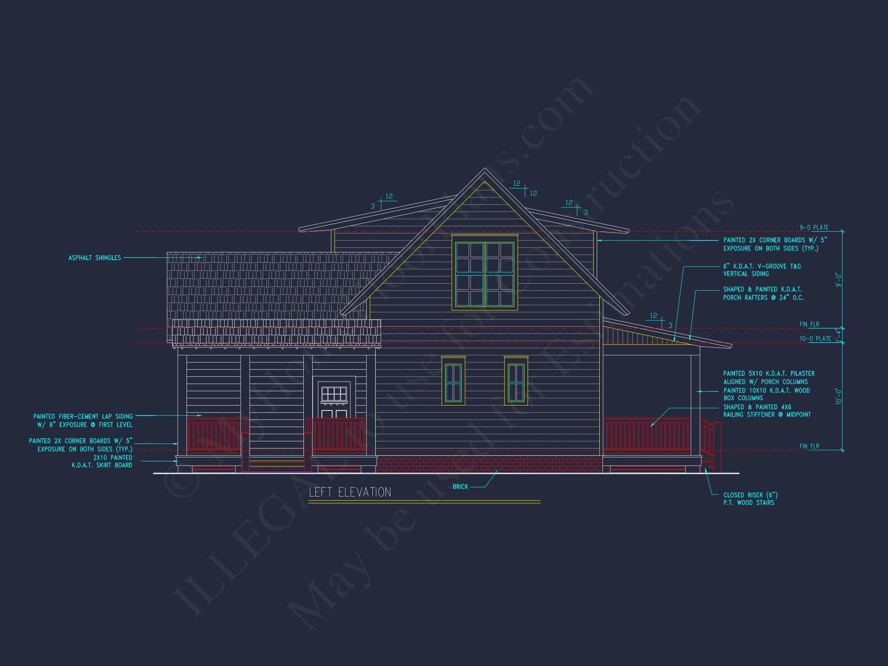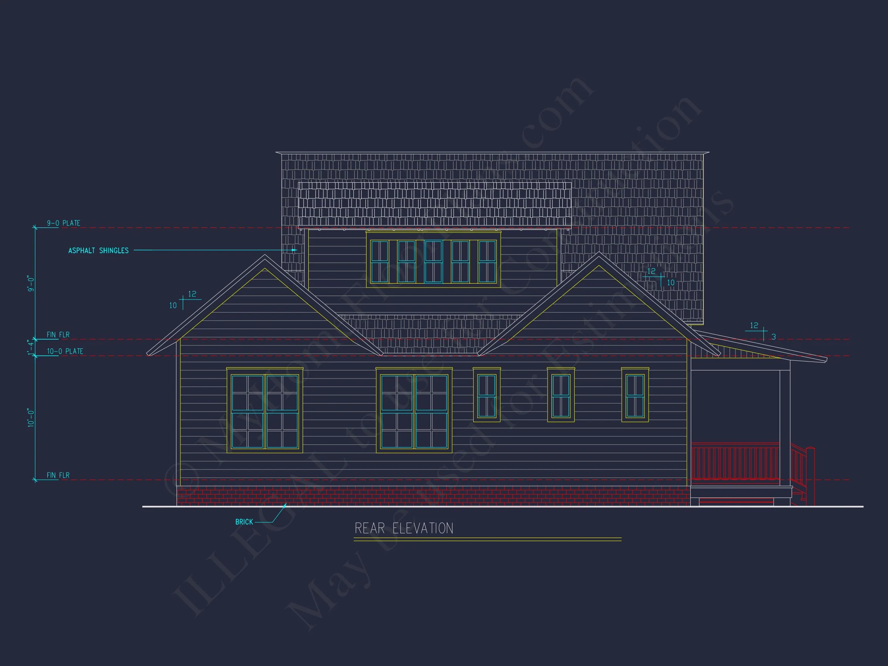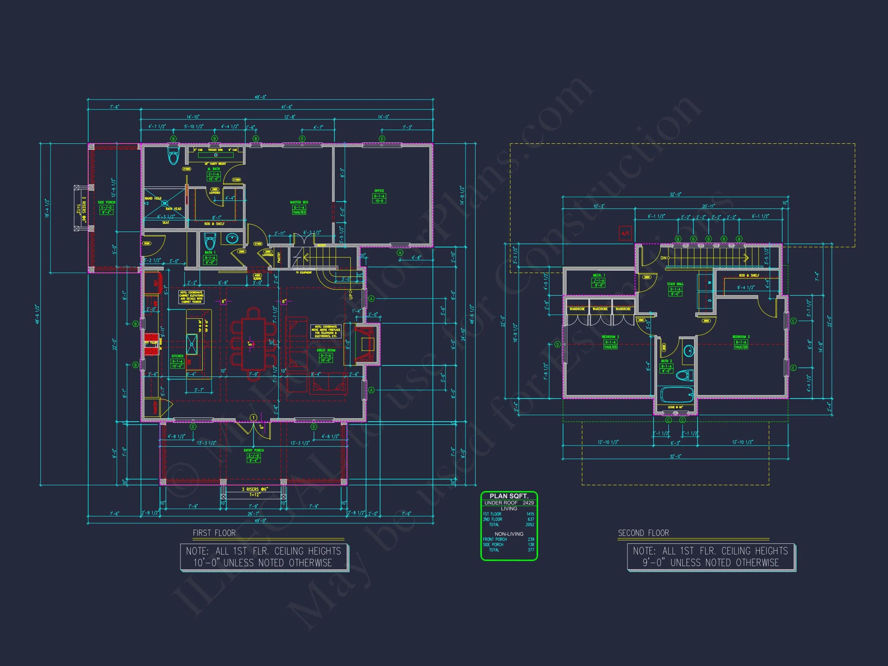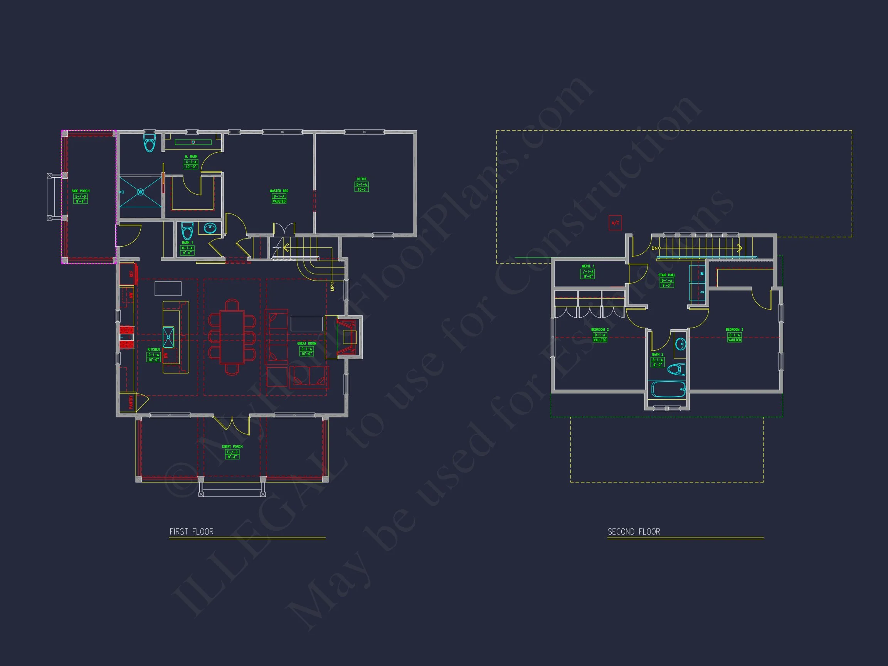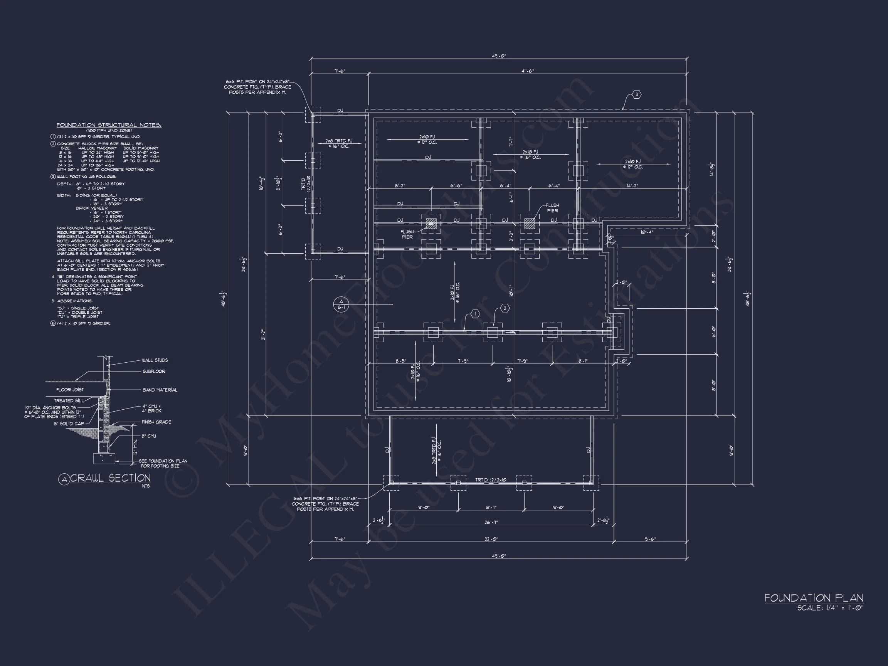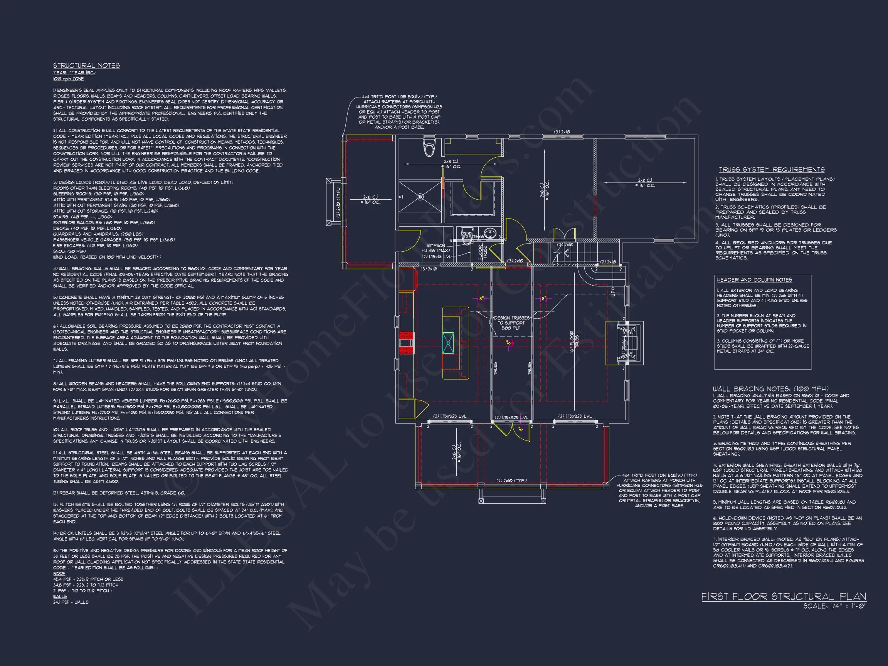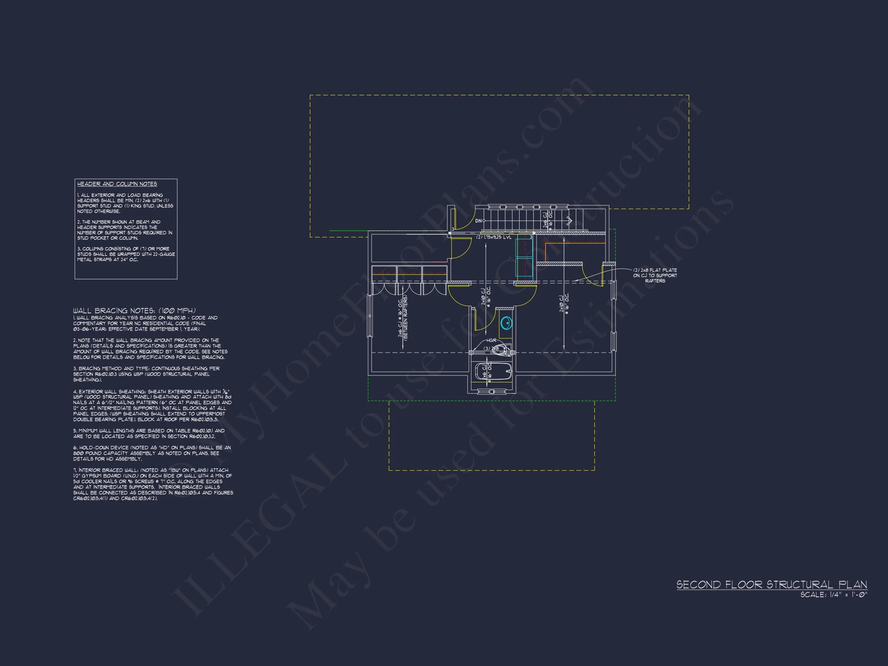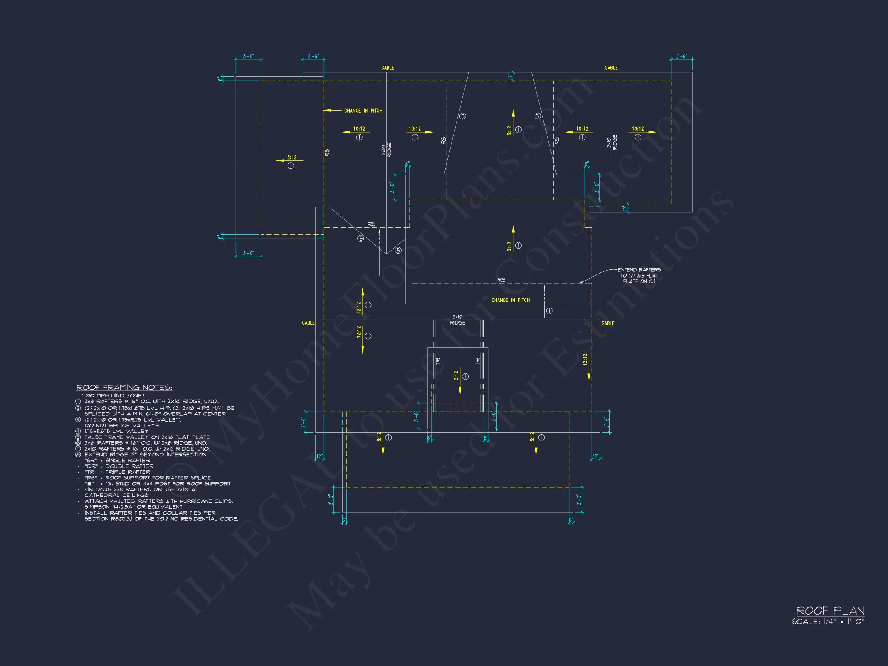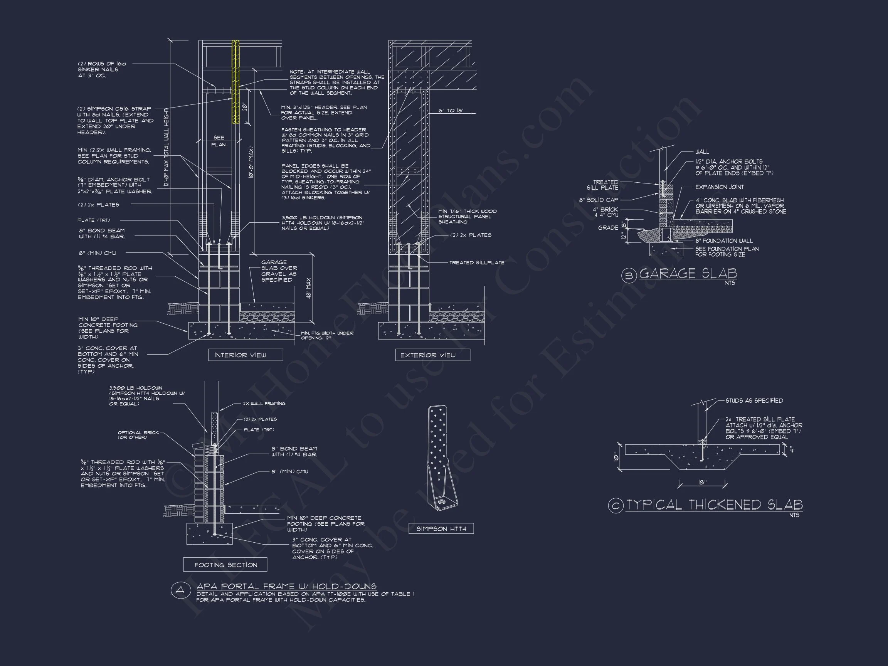14-1666 HOUSE PLAN – Cape Cod House Plan – 3-Bed, 2-Bath, 1,600 SF
Cape Cod and Coastal Cottage house plan with lap siding exterior • 3 bed • 2 bath • 1,600 SF. Front porch, symmetrical design, efficient layout. Includes CAD+PDF + unlimited build license.
Original price was: $2,476.45.$1,454.99Current price is: $1,454.99.
999 in stock
* Please verify all details with the actual plan, as the plan takes precedence over the information shown below.
| Width | 15'-6" |
|---|---|
| Depth | 40'-0" |
| Htd SF | |
| Unhtd SF | |
| Bedrooms | |
| Bathrooms | |
| # of Floors | |
| # Garage Bays | |
| Architectural Styles | |
| Indoor Features | Open Floor Plan, Living Room, Office/Study, Upstairs Laundry Room |
| Outdoor Features | |
| Bed and Bath Features | |
| Kitchen Features | |
| Condition | New |
| Garage Features | |
| Ceiling Features | |
| Exterior Material |
Susan Morgan – July 31, 2024
Hyperlinked PDF sheets made digital plan review fast for the whole team.
9 FT+ Ceilings | Affordable | Balconies | Front Entry | Kitchen Island | Kitchenette | Living Room | Living Space | Modern Designs | Narrow Lot Designs | Office/Study Designs | Open Floor Plan Designs | Owner’s Suite on Second Floor | Second Floor Bedroom | Starter Home | Upper Deck | Upstairs Laundry Room | Wet Bar
Cape Cod Coastal Cottage House Plan with Classic Symmetry & Front Porch
A timeless 1,600 sq. ft. Cape Cod–inspired home blending coastal charm, efficient planning, and enduring curb appeal—delivered with full CAD drawings and unlimited build rights.
This thoughtfully designed Cape Cod house plan captures the enduring appeal of traditional American cottage architecture while incorporating modern livability and construction efficiency. With its balanced façade, welcoming front porch, and clean rooflines, this home feels instantly familiar and comfortably refined. Rooted in classic Cape Cod and Coastal Cottage traditions, the design is ideal for primary residences, vacation homes, or charming coastal-adjacent builds that prioritize warmth, simplicity, and function.
The exterior showcases durable horizontal lap siding paired with crisp trim and a steeply pitched gable roof, reinforcing the timeless character associated with New England–inspired homes. Dormer detailing and evenly spaced windows enhance natural light while preserving architectural symmetry. This plan is especially well suited for buyers who value understated elegance over fleeting trends.
Key Home Plan Specifications
- Heated Living Area: Approximately 1,600 sq. ft.
- Bedrooms: 3 well-proportioned bedrooms
- Bathrooms: 2 full baths
- Stories: 1.5-story Cape Cod layout
- Exterior Finish: Horizontal lap siding with coastal trim detailing
Interior Layout Designed for Everyday Living
Inside, the home opens to a comfortable and efficient floor plan that maximizes usable space without excess square footage. The main living area flows naturally from the entry into a bright living room anchored by generous window placements. Sightlines remain open yet defined, creating a sense of spaciousness while maintaining cozy, cottage-scale proportions.
The kitchen is centrally positioned for convenience, offering ample counter space, practical cabinetry layouts, and easy access to the dining area. Whether used for everyday meals or casual entertaining, the layout supports both functionality and comfort. Adjacent dining space benefits from natural light and direct circulation to the main living areas.
Bedroom & Bathroom Configuration
The primary bedroom is thoughtfully placed for privacy, with close proximity to a full bathroom designed for efficiency and comfort. Secondary bedrooms provide flexible use as guest rooms, home offices, or hobby spaces, making this plan adaptable for a wide range of lifestyles.
Bathrooms are designed with straightforward plumbing runs to control construction costs, while still allowing for attractive finishes such as tile surrounds, framed mirrors, and built-in storage. This balance of practicality and style is a hallmark of well-executed Cape Cod design.
Outdoor Living & Street Presence
The covered front porch is a defining feature of this home, reinforcing its cottage roots and providing a welcoming transition from outdoors to indoors. Sized for seating and casual relaxation, it encourages connection to the surrounding environment—whether overlooking a coastal landscape, wooded lot, or suburban street.
The symmetrical façade, modest roof massing, and clean detailing ensure the home fits comfortably into a wide range of neighborhoods. This adaptability makes it suitable for both infill lots and scenic rural or coastal-adjacent settings.
Architectural Style: Cape Cod with Coastal Cottage Influence
Originally developed for durability and simplicity, Cape Cod homes are known for their steep roofs, central entries, and efficient interiors. This plan honors those traditions while subtly incorporating Coastal Cottage influences through lighter exterior finishes, relaxed proportions, and an emphasis on natural light.
For a deeper look at how traditional coastal architecture continues to influence modern residential design, explore this reference from ArchDaily, which highlights the lasting appeal of classic residential forms.
Construction & Efficiency Advantages
- Simple roof geometry for cost-effective framing
- Efficient footprint minimizes wasted space
- Stacked plumbing locations reduce build complexity
- Ideal for slab, crawlspace, or basement foundations
The straightforward structure makes this plan builder-friendly while remaining highly customizable through the included CAD files. Adjust room sizes, window placements, or porch depth without the expense of redrawing from scratch.
Included with Your Plan Purchase
- Editable CAD Files + PDF Plans
- Unlimited Build License
- Structural Engineering Included
- Free Foundation Modifications
These inclusions ensure the plan is ready for permitting, pricing, and construction in most jurisdictions, saving both time and money during the build process.
Why This Home Plan Is a Smart Choice
This Cape Cod Coastal Cottage home plan is ideal for homeowners seeking timeless architecture, manageable square footage, and long-term livability. Its classic appearance resists dating, while the interior layout supports modern living patterns. Whether built as a primary residence, downsized retreat, or vacation getaway, the design delivers lasting value.
With CAD flexibility, architectural clarity, and enduring curb appeal, this home plan is ready to bring classic coastal-inspired living to life.
14-1666 HOUSE PLAN – Cape Cod House Plan – 3-Bed, 2-Bath, 1,600 SF
- BOTH a PDF and CAD file (sent to the email provided/a copy of the downloadable files will be in your account here)
- PDF – Easily printable at any local print shop
- CAD Files – Delivered in AutoCAD format. Required for structural engineering and very helpful for modifications.
- Structural Engineering – Included with every plan unless not shown in the product images. Very helpful and reduces engineering time dramatically for any state. *All plans must be approved by engineer licensed in state of build*
Disclaimer
Verify dimensions, square footage, and description against product images before purchase. Currently, most attributes were extracted with AI and have not been manually reviewed.
My Home Floor Plans, Inc. does not assume liability for any deviations in the plans. All information must be confirmed by your contractor prior to construction. Dimensions govern over scale.



