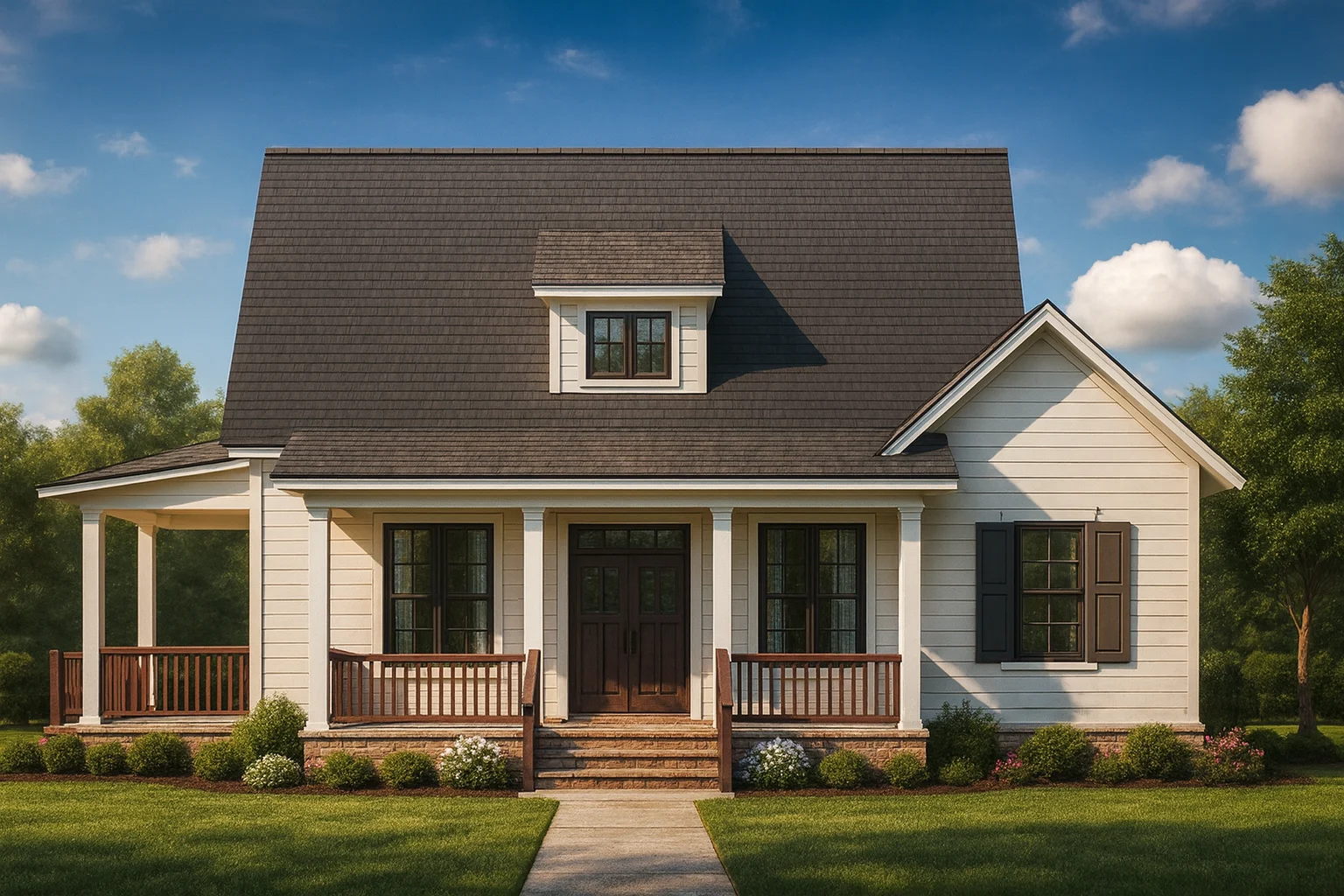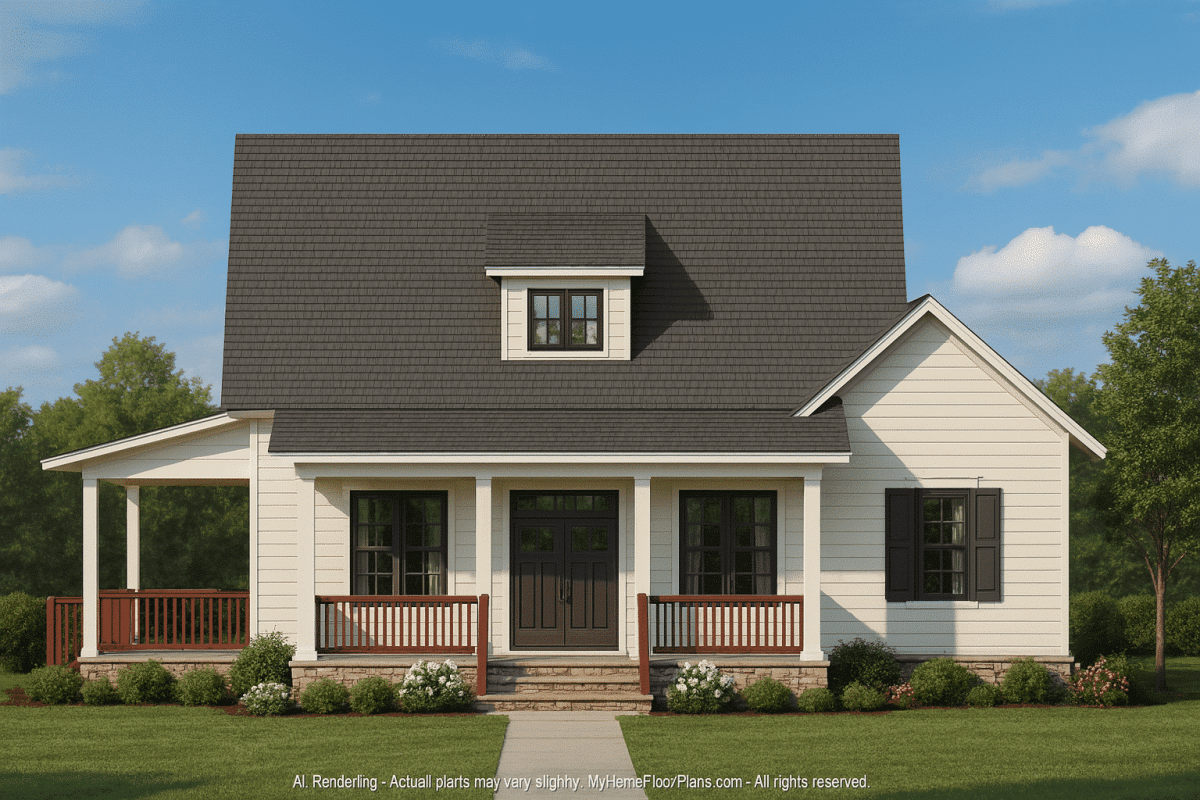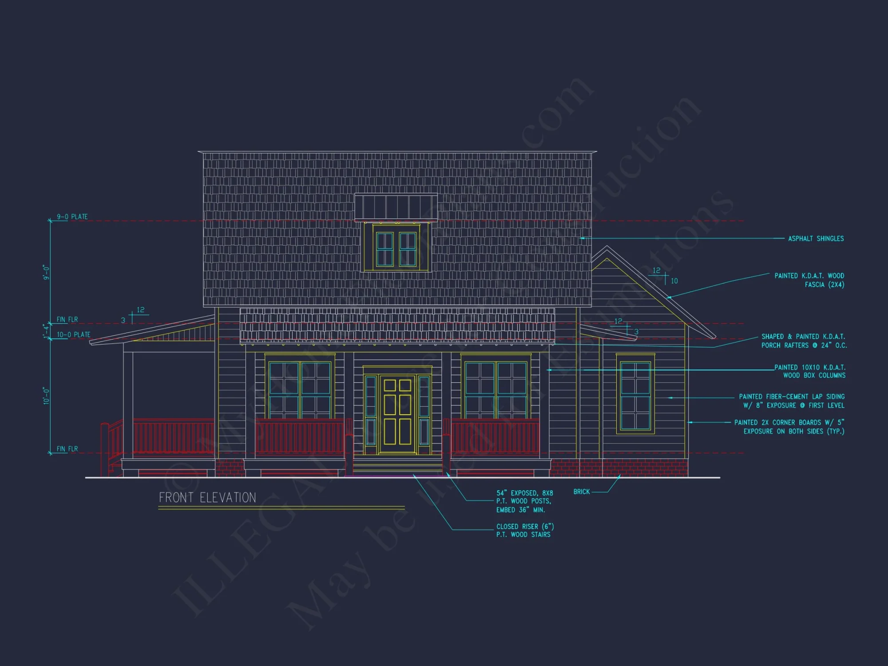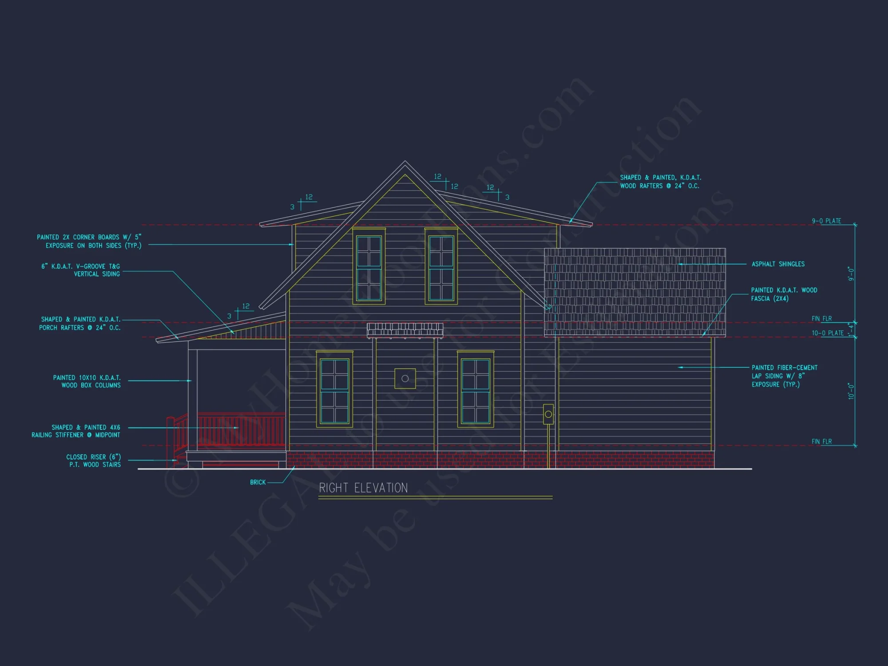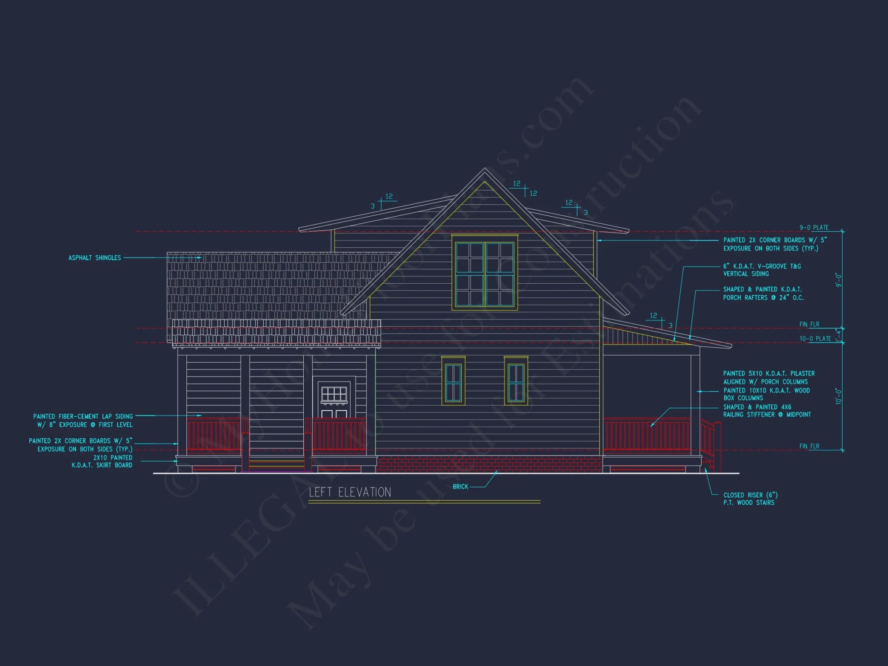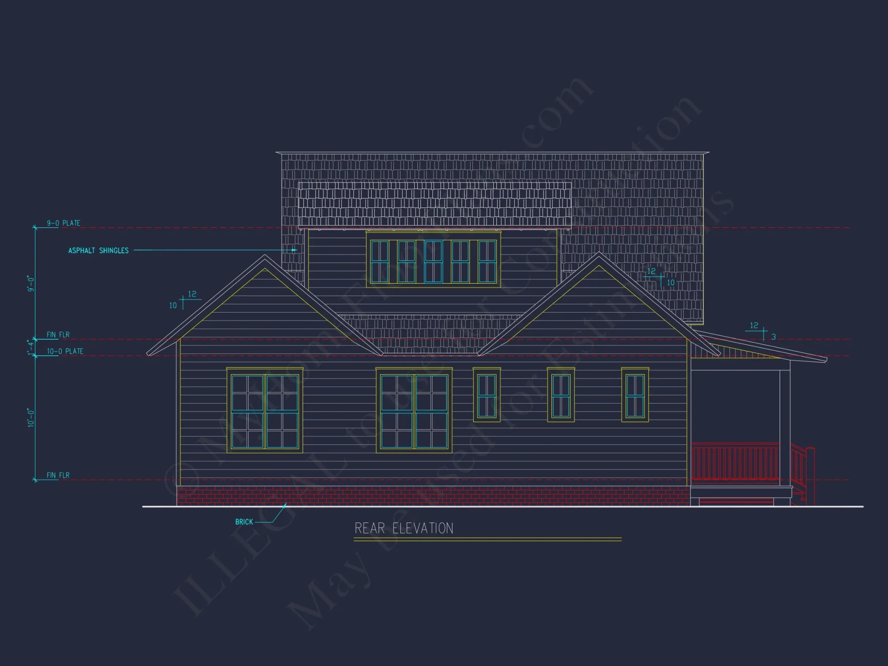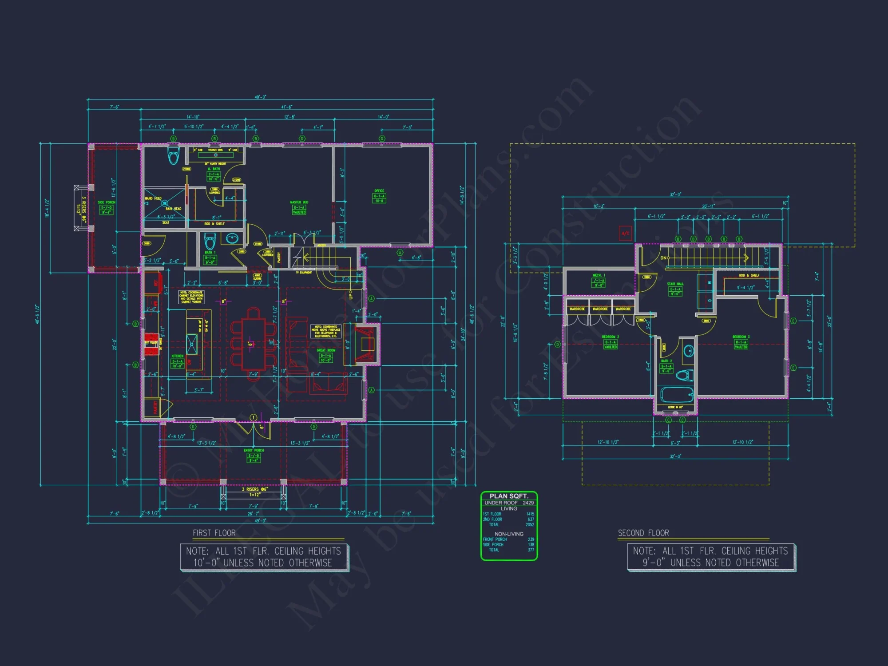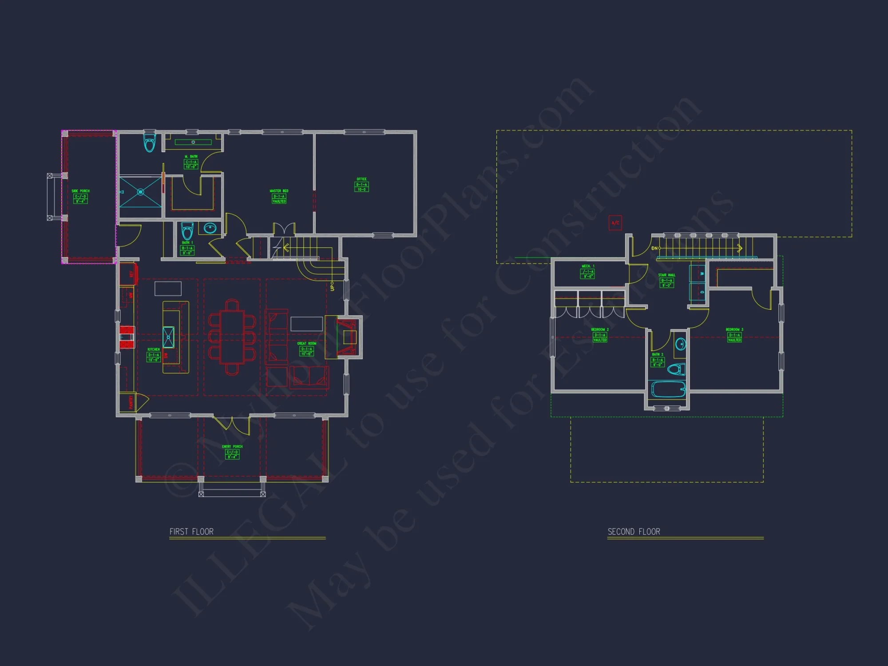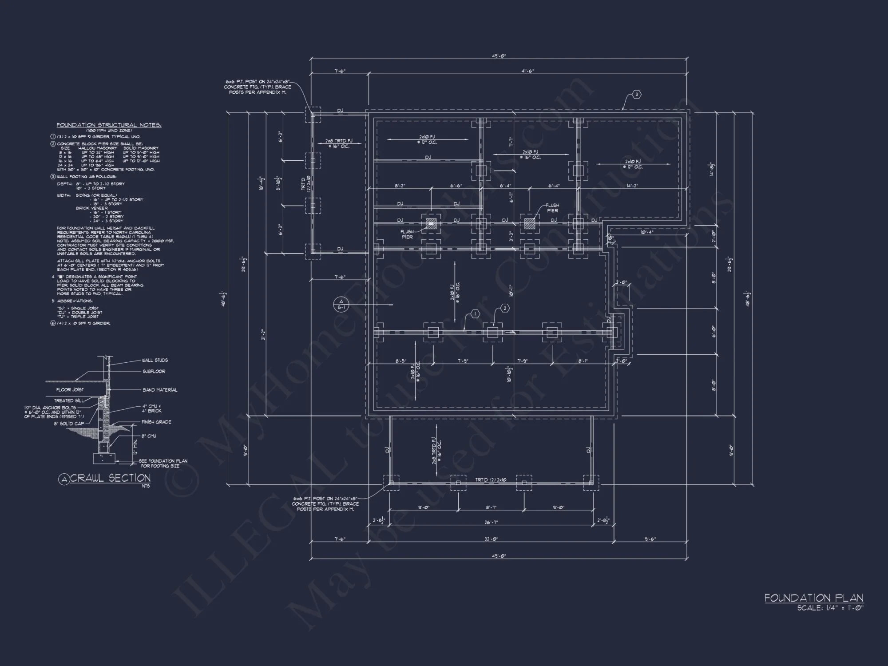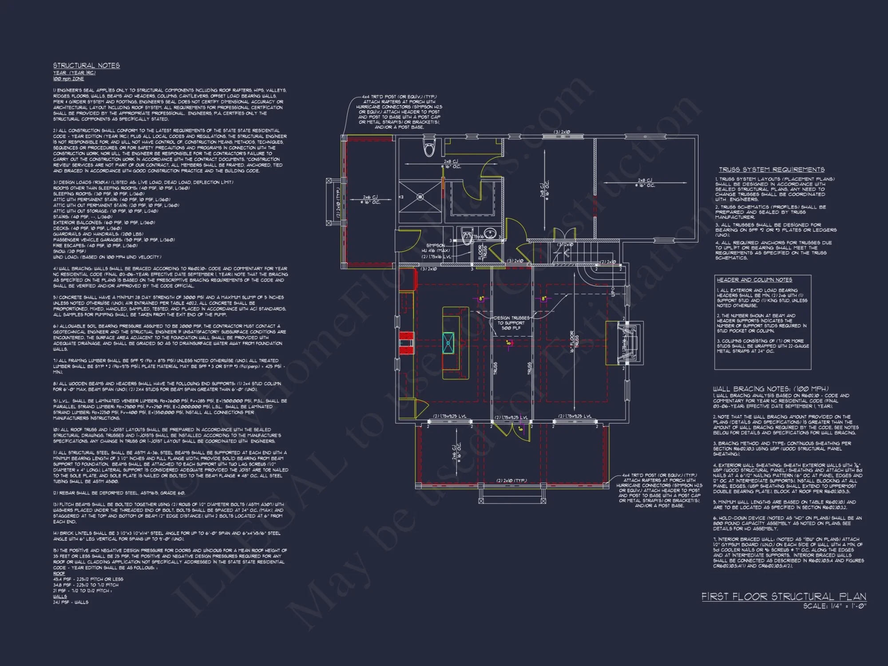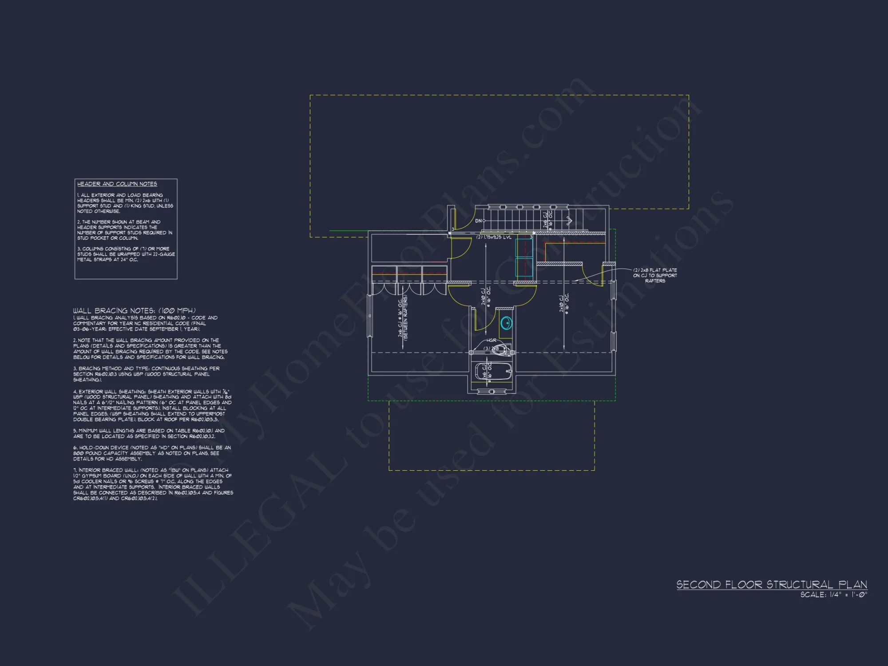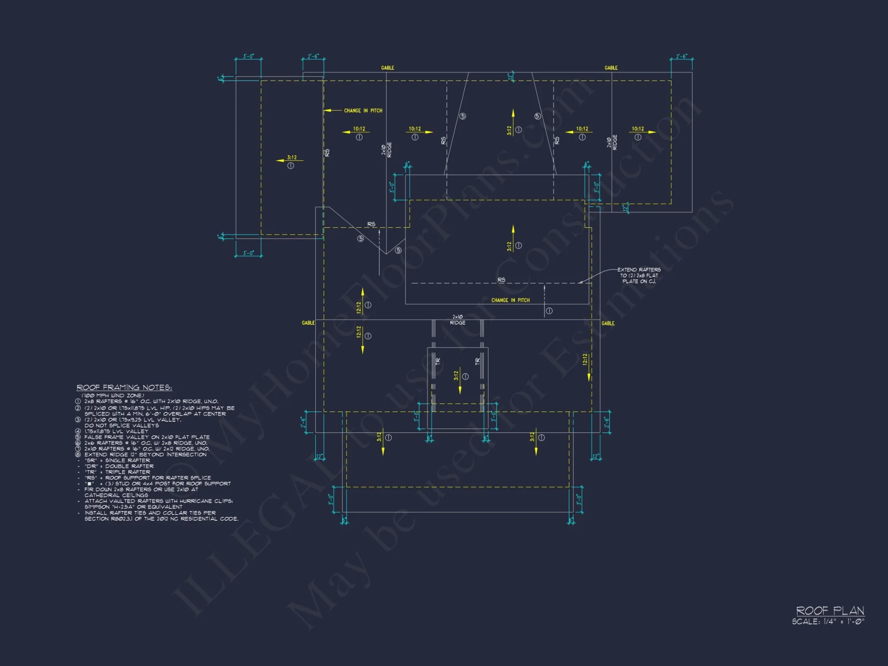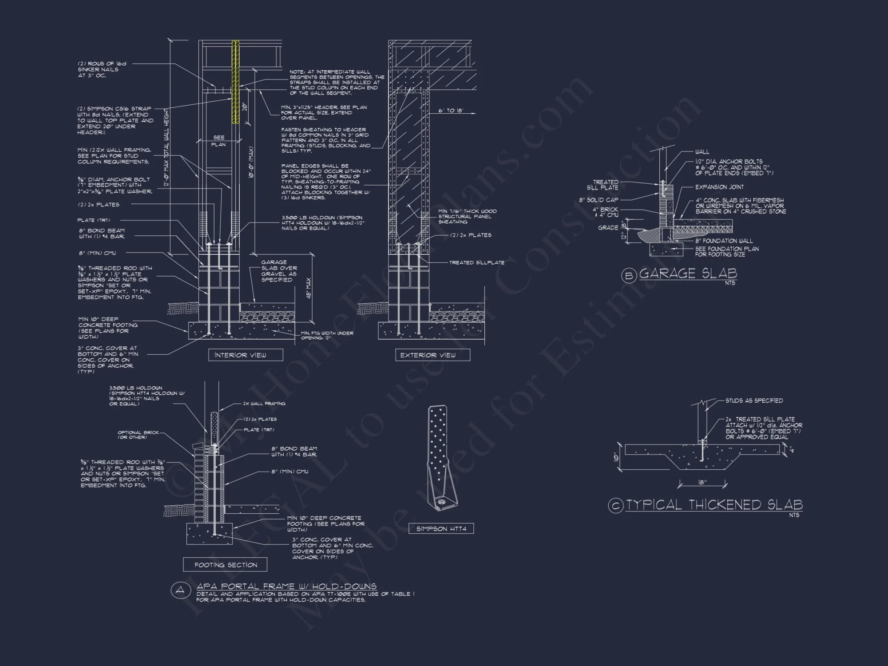14-1666 HOUSE PLAN – Farmhouse Home Plan – 3-Bed, 2-Bath, 1,850 SF
Farmhouse, Cottage, and Traditional house plan with siding exterior • 3 bed • 2 bath • 1,850 SF. Open layout, covered porch, classic gable roof. Includes CAD+PDF + unlimited build license.
Original price was: $1,976.45.$1,254.99Current price is: $1,254.99.
999 in stock
* Please verify all details with the actual plan, as the plan takes precedence over the information shown below.
| Width | 49'-0" |
|---|---|
| Depth | 48'-6" |
| Htd SF | |
| Unhtd SF | |
| Bedrooms | |
| Bathrooms | |
| # of Floors | |
| # Garage Bays | |
| Architectural Styles | |
| Indoor Features | Bonus Room, Family Room, Foyer, Great Room, Living Room, Office/Study, Open Floor Plan |
| Outdoor Features | |
| Bed and Bath Features | Bedrooms on First Floor, Bedrooms on Second Floor, Owner's Suite on First Floor, Walk-in Closet |
| Kitchen Features | |
| Condition | New |
| Ceiling Features | |
| Structure Type | |
| Exterior Material |
Jennifer King – June 6, 2024
Editable DWGs dropped straight into Revit without funky line weights or missing XREFs, letting our interior designer place furniture blocks on day one.
9 FT+ Ceilings | Affordable | Bedrooms on First and Second Floors | Bonus Rooms | Breakfast Nook | Covered Front Porch | Family Room | Foyer | Great Room | Kitchen Island | Living Room | Medium | Office/Study Designs | Open Floor Plan Designs | Owner’s Suite on the First Floor | Second Floor Bedroom | Southern | Starter Home | Traditional Craftsman | Walk-in Closet
Modern Farmhouse Cottage Home Plan | Classic Design with Porch
Discover this timeless Farmhouse Cottage home design with 1,850 heated sq. ft., 3 bedrooms, 2 baths, and a welcoming wraparound porch. Includes CAD, PDF, and full build license.
This Farmhouse Cottage plan blends the warmth of traditional architecture with the comfort and functionality of modern living. The symmetrical front elevation, pitched gable rooflines, and cozy porch create a perfect balance of charm and practicality for families or retirees seeking a classic home with lasting appeal.
Key Features and Layout Highlights
- Heated Area: 1,850 sq. ft. with efficient use of every square foot.
- Bedrooms: 3 total, including a main-level Owner Suite with generous closet space.
- Bathrooms: 2 full baths with modern fixtures and ample natural light.
- Stories: 1.5 levels with optional loft or bonus room above the main living area.
- Garage: Flexible options for detached or side-entry garage configurations.
Open Living Concept
The floor plan features a large open-concept great room with cathedral ceilings, connecting seamlessly to the dining area and kitchen. The kitchen includes a center island, walk-in pantry, and a farmhouse sink overlooking the backyard—perfect for entertaining and everyday living.
Bedroom & Bath Design
The Owner Suite offers privacy and comfort on the main level, complemented by a spacious ensuite bath with dual sinks and a walk-in shower. Two secondary bedrooms share a full bath, making this design ideal for families or guests.
Outdoor Living
Enjoy outdoor relaxation on the covered front porch or optional side deck. The wraparound layout enhances curb appeal while offering multiple entry points for easy indoor-outdoor flow. This design also suits a variety of lot types—rural, suburban, or lakeside.
Architectural Style: Farmhouse, Cottage, Traditional
This plan combines Farmhouse simplicity with Cottage coziness and Traditional symmetry. From the board and batten siding to the wood-accented porch columns, every element reinforces its enduring charm and connection to classic American architecture. Explore more inspirations on ArchDaily.
Interior Highlights
- 9-foot ceilings throughout for a bright and spacious feel.
- Open floor plan with functional traffic flow.
- Large windows and dormers allowing abundant daylight.
- Optional fireplace and built-in shelving in the great room.
Included with Every Plan
- CAD + PDF Files: Editable for easy changes and printing.
- Unlimited Build License: Construct as many times as you wish.
- Structural Engineering: Professionally designed and code-compliant.
- Free Foundation Changes: Choose from basement, crawlspace, or slab.
- Full Support: Work with our team for modifications or custom design requests.
Customization Options
Need adjustments to fit your family’s needs? Customize layouts, add a garage, or expand the porch. Contact our design team to tailor this home to your preferences while keeping the Farmhouse Cottage charm intact.
Why Choose This Home Plan
- Compact, energy-efficient footprint.
- Ideal for narrow or rural lots.
- Flexible spaces for offices or guest rooms.
- Balanced curb appeal from every angle.
Frequently Asked Questions
Can I preview the plans before purchase? Yes, you can view every sheet online before buying.
Is structural engineering included? Absolutely—each plan includes full engineering documentation.
Do you offer modification services? Yes, at up to 50% less than competitors.
Start Building Your Dream Home Today
Ready to bring this Farmhouse Cottage design to life? Visit MyHomeFloorPlans.com to explore additional collections, customization options, and inspiration for your perfect build.
14-1666 HOUSE PLAN – Farmhouse Home Plan – 3-Bed, 2-Bath, 1,850 SF
- BOTH a PDF and CAD file (sent to the email provided/a copy of the downloadable files will be in your account here)
- PDF – Easily printable at any local print shop
- CAD Files – Delivered in AutoCAD format. Required for structural engineering and very helpful for modifications.
- Structural Engineering – Included with every plan unless not shown in the product images. Very helpful and reduces engineering time dramatically for any state. *All plans must be approved by engineer licensed in state of build*
Disclaimer
Verify dimensions, square footage, and description against product images before purchase. Currently, most attributes were extracted with AI and have not been manually reviewed.
My Home Floor Plans, Inc. does not assume liability for any deviations in the plans. All information must be confirmed by your contractor prior to construction. Dimensions govern over scale.



