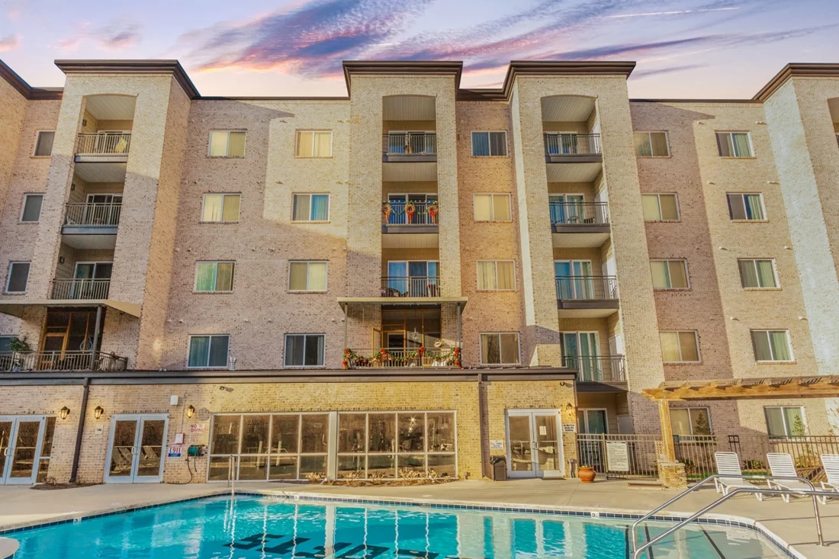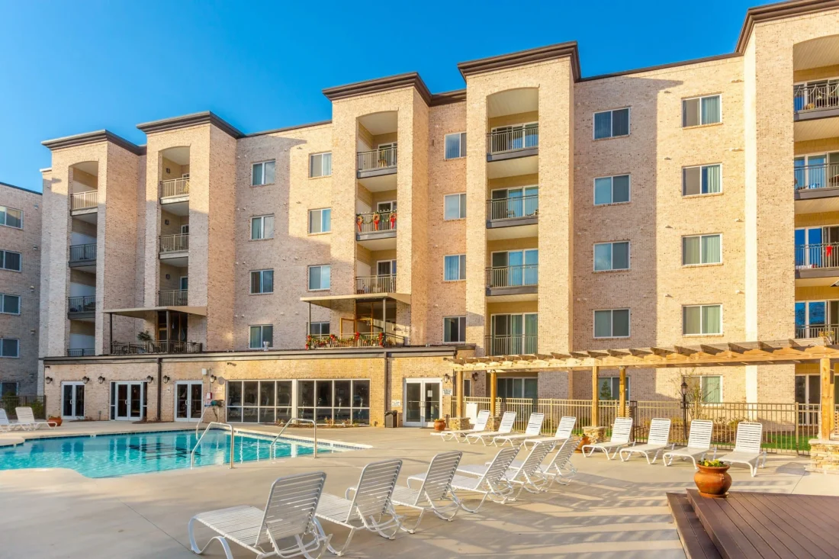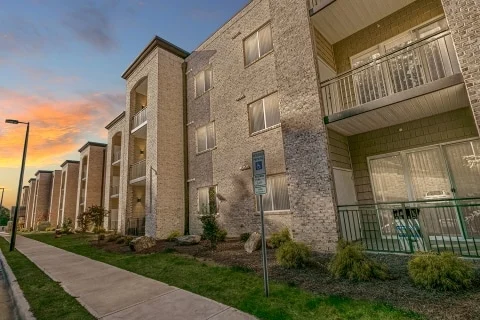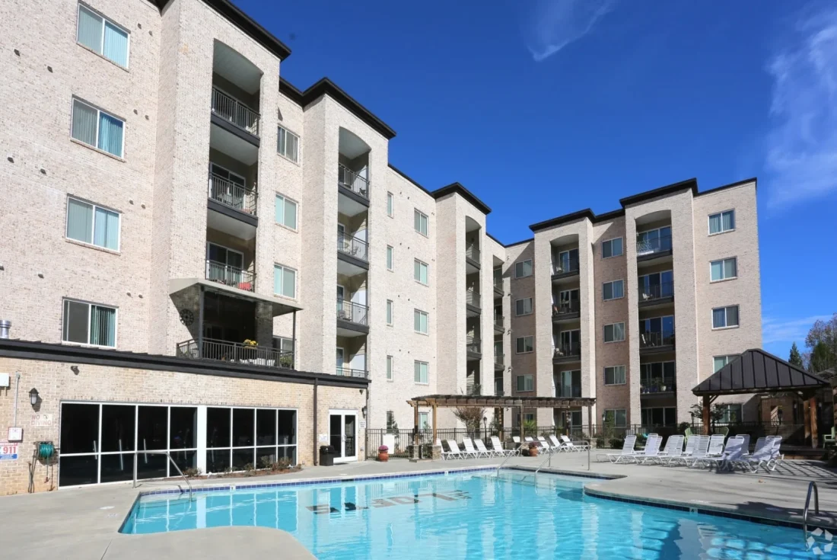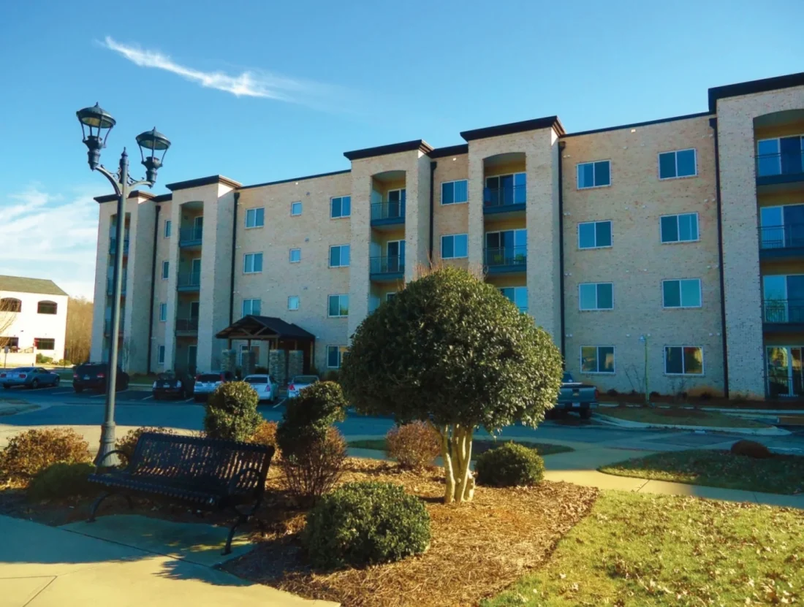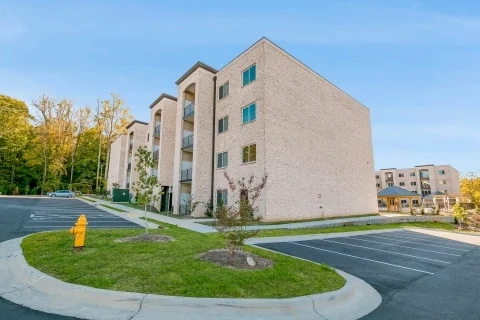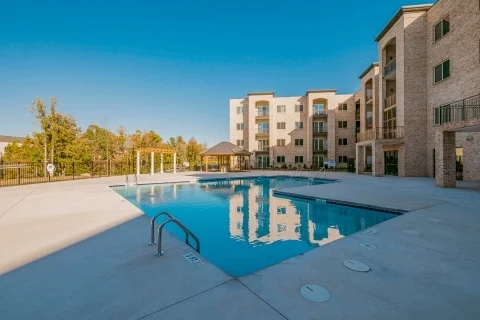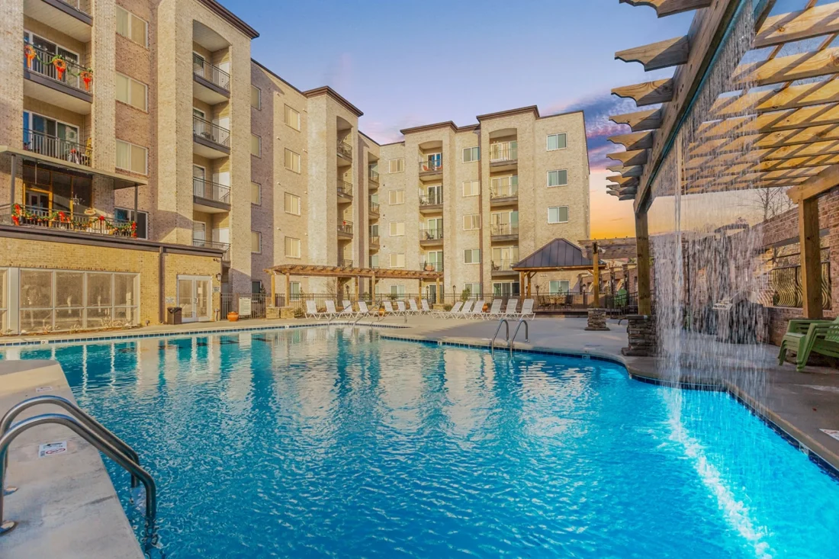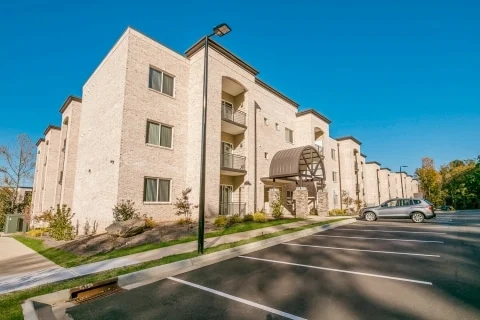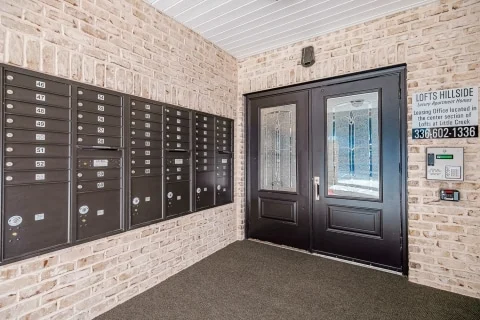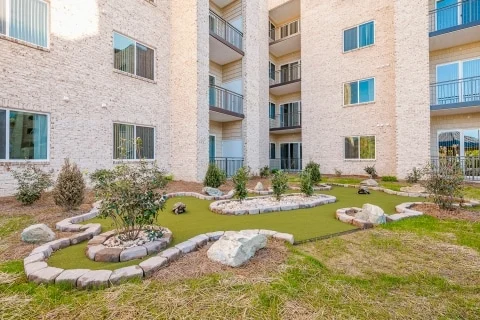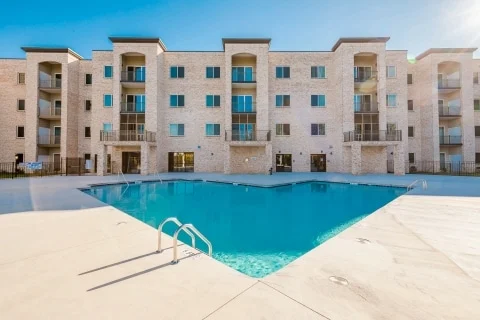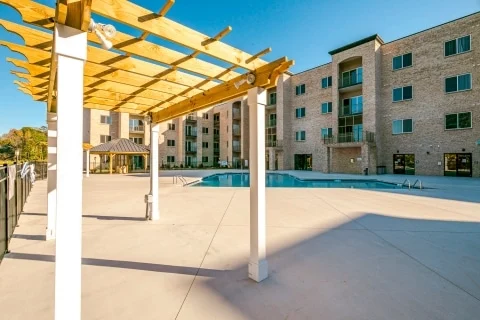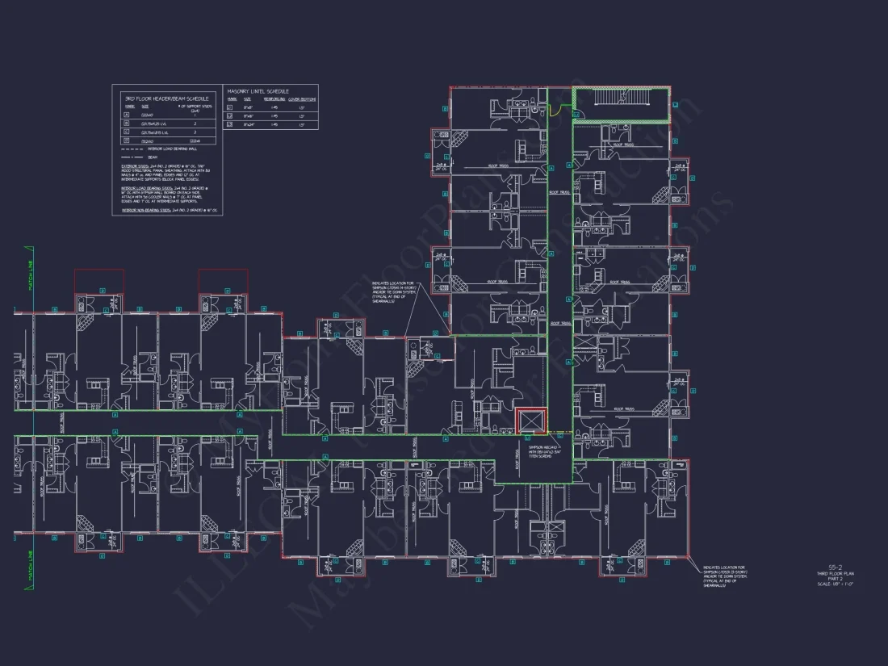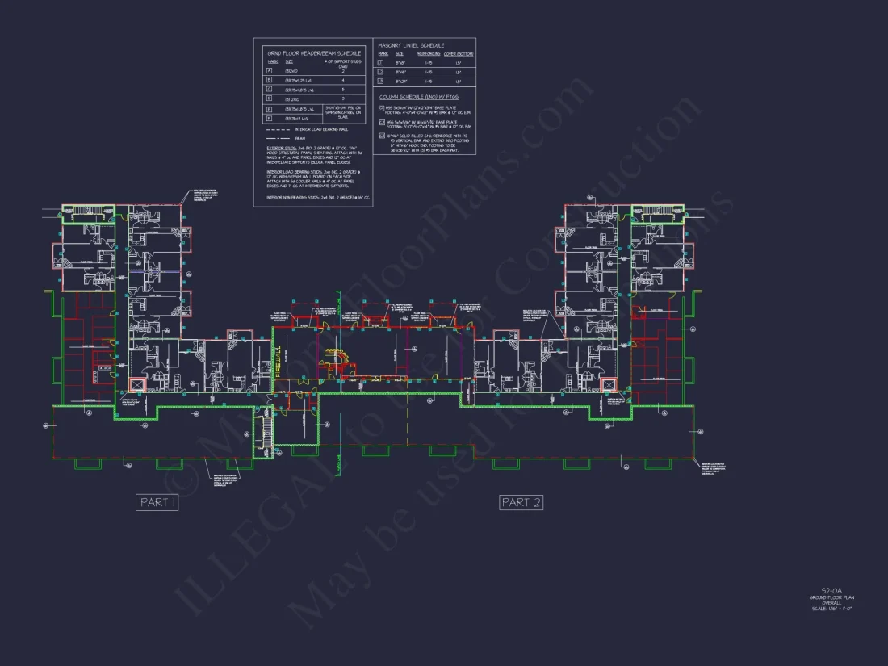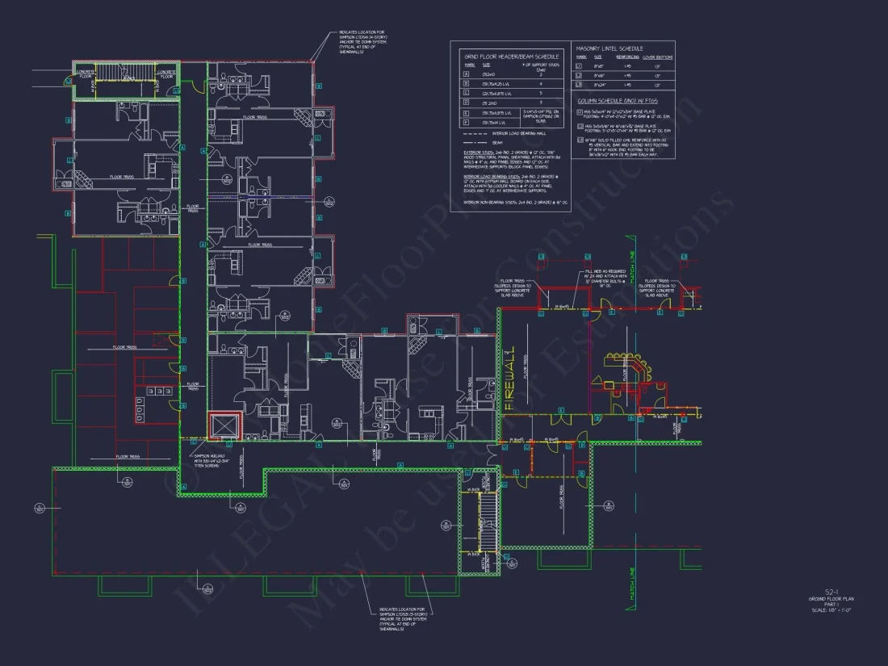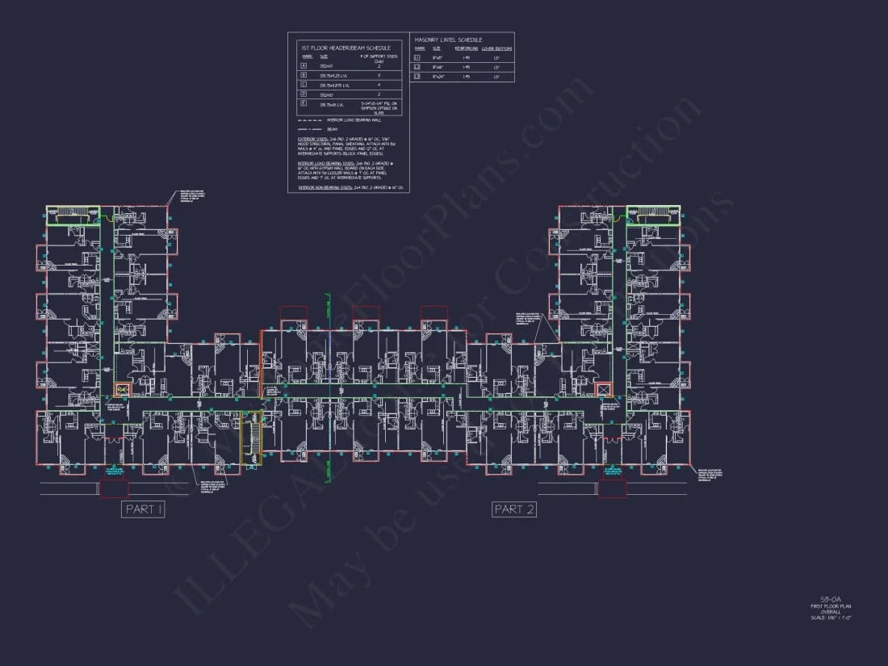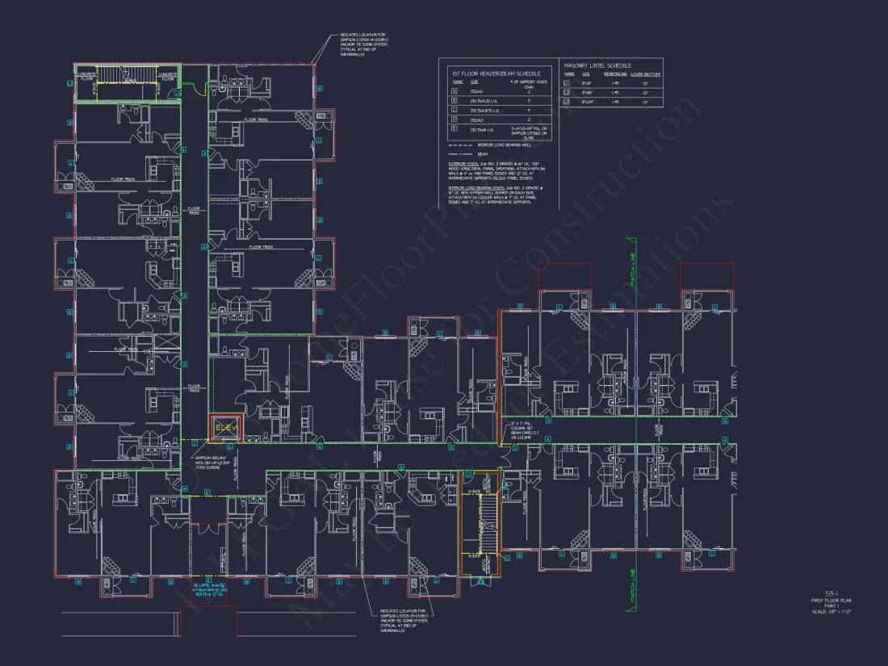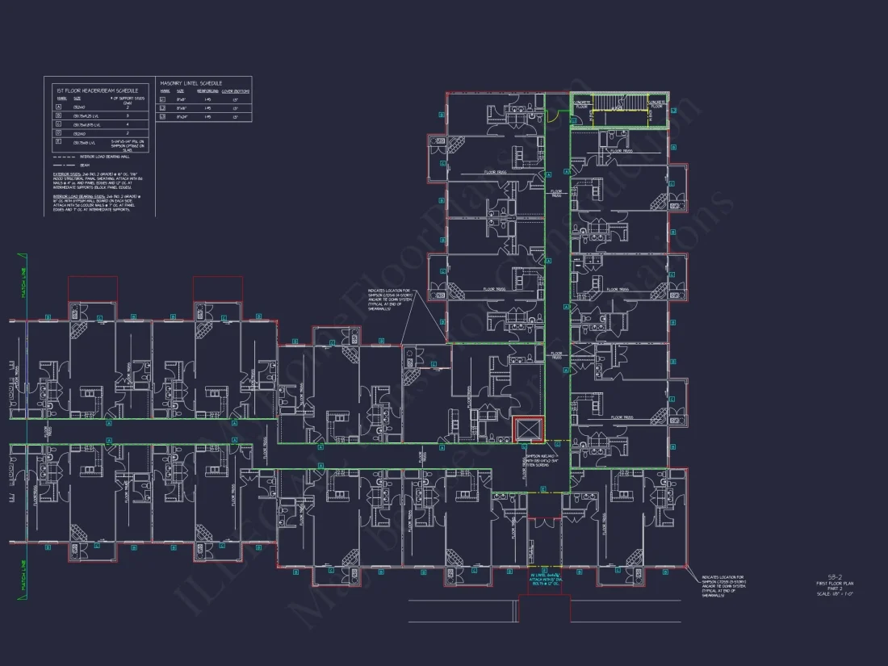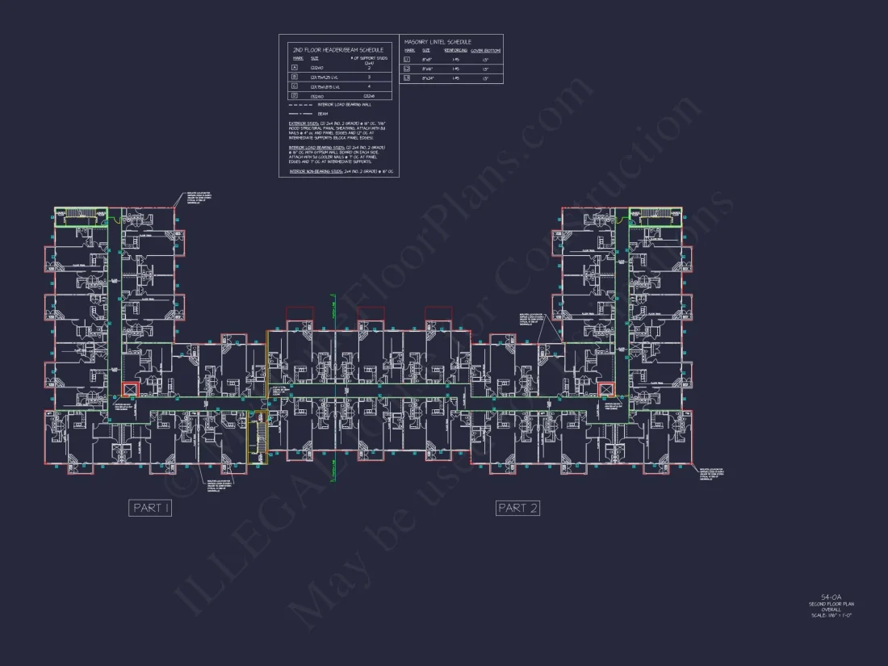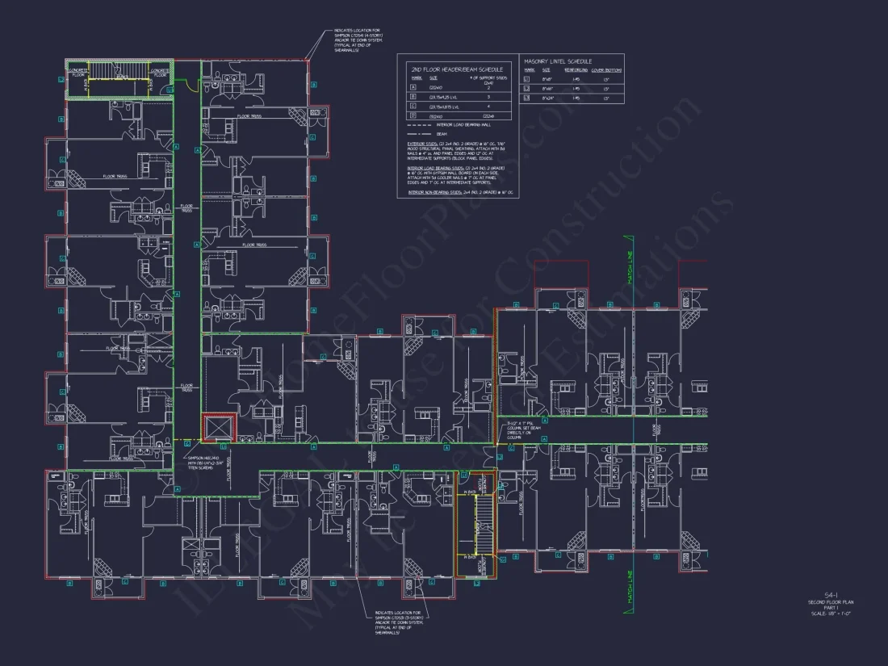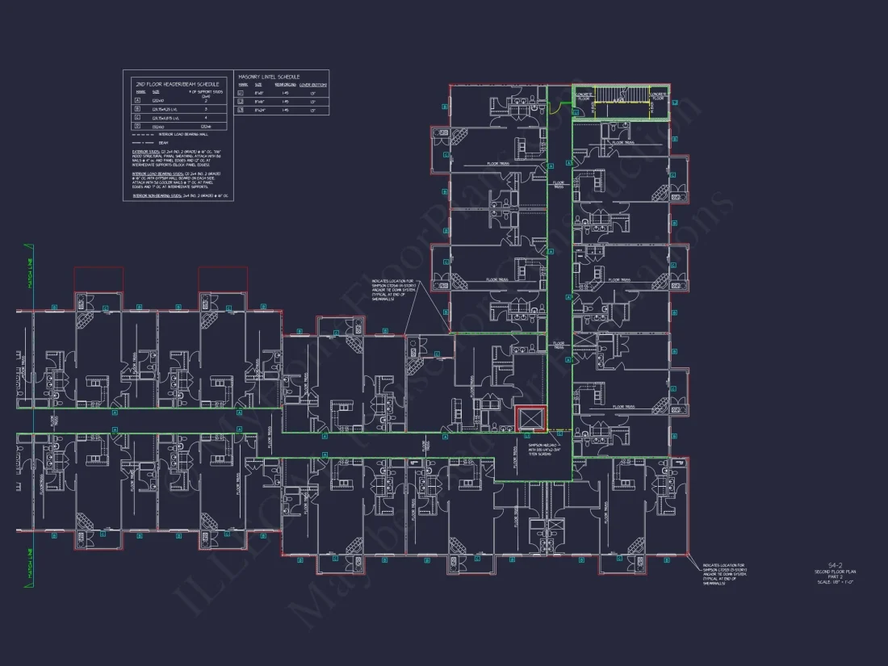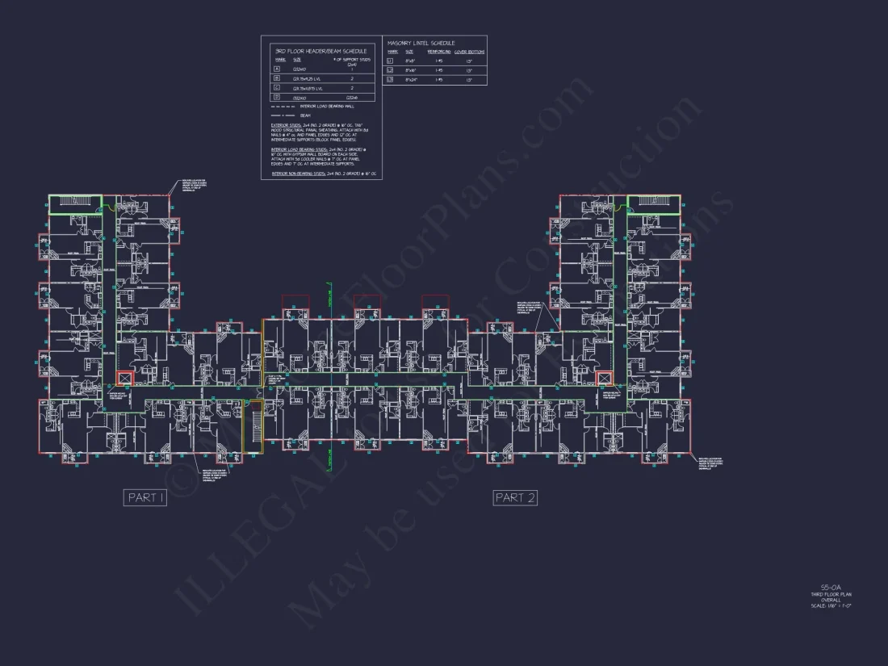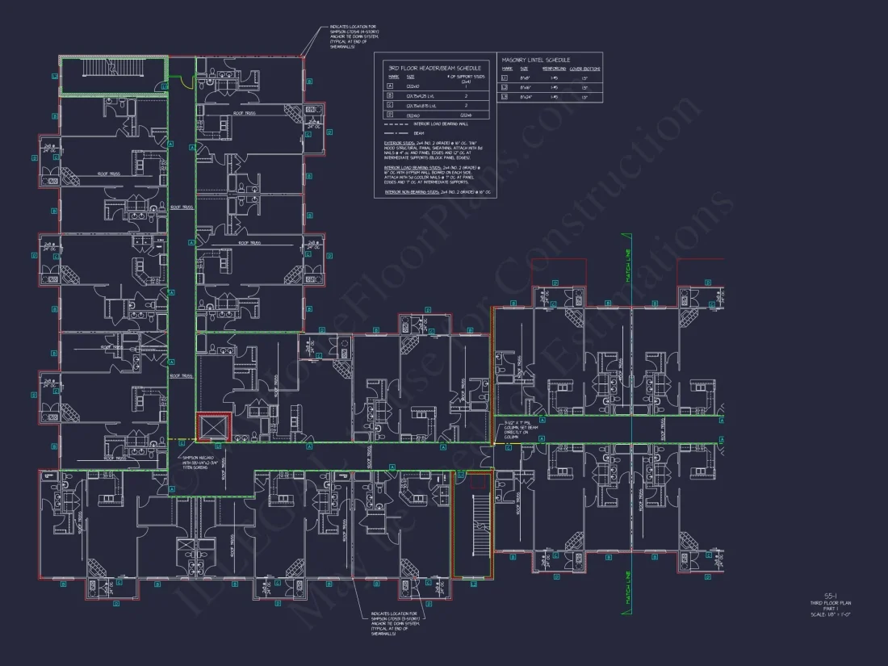15-1216 APARTMENT COMPLEX PLAN – Contemporary Home Plan – 30-Bed, 30-Bath, 148,000 SF
Contemporary and Urban Contemporary house plan with brick exterior • 30 bed • 30 bath • 148,000 SF. Multi-story design, private balconies, amenity spaces. Includes CAD+PDF + unlimited build license.
Original price was: $7,336.45.$4,559.99Current price is: $4,559.99.
999 in stock
* Please verify all details with the actual plan, as the plan takes precedence over the information shown below.
| Width | 160'-0" |
|---|---|
| Depth | 133'-0" |
| Htd SF | |
| Unhtd SF | |
| Bedrooms | |
| Bathrooms | |
| # of Floors | |
| # Garage Bays | |
| Architectural Styles | |
| Indoor Features | |
| Outdoor Features | |
| Bed and Bath Features | Bedrooms on First Floor, Bedrooms on Second Floor, Walk-in Closet |
| Kitchen Features | |
| Condition | New |
| Ceiling Features | |
| Structure Type | |
| Exterior Material |
Richard Gonzalez – February 25, 2025
Even painter praised wall lengths.
9 FT+ Ceilings | Balconies | Bedrooms on First and Second Floors | Bonus Rooms | Builder Favorites | Covered Patio | Family Room | First-Floor Bedrooms | Foyer | Kitchen Island | Living Room | Medium | Modern Suburban Designs | Multi-Family-Homes | Office/Study Designs | Patios | Second Floor Bedroom | Townhome Complex | Walk-in Closet | Walk-in Pantry
Contemporary Urban Apartment Complex House Plan with Brick Exterior
A large-scale contemporary multifamily house plan designed for modern urban living, featuring clean lines, durable brick construction, and private balconies throughout.
This contemporary urban apartment house plan is purpose-built for high-density residential development while maintaining visual warmth and long-term durability. With a strong emphasis on proportion, symmetry, and material integrity, this design blends Urban Contemporary aesthetics with Modern Traditional sensibilities, making it ideal for city centers, suburban infill lots, and mixed-use developments.
Architectural Style & Exterior Materials
The building showcases a timeless brick masonry exterior paired with recessed balconies and metal railings. This combination delivers both modern appeal and proven longevity, helping developers reduce maintenance costs while elevating curb appeal. Vertical massing elements break up the facade, giving the structure rhythm and scale that feels refined rather than monolithic.
- Contemporary and Urban Contemporary architectural styling
- Durable brick exterior for longevity and fire resistance
- Recessed balconies for privacy and visual depth
- Large window groupings for natural light
Building Size & Layout Overview
With over 148,000 square feet of heated living space across multiple floors, this multifamily house plan is optimized for efficient unit stacking and circulation. The symmetrical footprint supports flexible unit configurations while maintaining structural efficiency.
- Total heated area: 148,000+ square feet
- Stories: 4+ floors
- Structure type: Multifamily / apartment complex
Apartment Units – Bedrooms & Bathrooms
Each residential unit is designed with comfort and livability in mind. Bedrooms are positioned to maximize privacy, while bathrooms are efficiently stacked for simplified plumbing runs. This makes the plan cost-effective to build and easy to maintain over time.
- Multiple bedroom layouts suitable for varied tenant demographics
- Private bathrooms within each unit
- Efficient plumbing and mechanical alignment
Interior Living Experience
The interior layouts follow contemporary design principles with open living areas that flow naturally from kitchens to dining and lounge spaces. High ceilings and generous window placements enhance the sense of openness, making each unit feel bright and modern.
- Open-concept living, dining, and kitchen layouts
- Large windows for natural light and exterior views
- Private balconies extending the living space outdoors
Outdoor Amenities & Shared Spaces
Balconies are integrated into the architecture rather than added as an afterthought. These outdoor spaces offer residents personal retreats while contributing to the building’s layered, upscale facade.
- Private balconies for individual units
- Ground-level amenity potential such as lounges or fitness areas
- Courtyard or pool-area compatibility
Developer-Friendly Design Advantages
This contemporary apartment plan is engineered for real-world construction efficiency. Repetition of structural bays, stacked wet walls, and clean rooflines help reduce labor complexity while maintaining a high-end appearance.
- Efficient structural grid for faster construction
- Ideal for rental apartments or condominium conversions
- Scalable for phased development projects
Who This Plan Is Perfect For
This plan is an excellent solution for developers, investors, and builders seeking a modern yet timeless multifamily design. Its architectural restraint ensures it will age well, making it suitable for both emerging neighborhoods and established urban districts.
For additional inspiration on contemporary multifamily architecture, explore professional examples on ArchDaily.
What’s Included with This House Plan
- Editable CAD files and high-resolution PDF drawings
- Unlimited build license for multiple developments
- Structurally engineered plans ready for permitting
- Compatibility with slab, crawlspace, or basement foundations
Build with Confidence
This contemporary urban apartment house plan delivers the architectural credibility, efficiency, and flexibility required for successful multifamily construction. Whether you’re developing a city-core apartment building or a suburban residential community, this design offers lasting value and strong market appeal.
15-1216 APARTMENT COMPLEX PLAN – Contemporary Home Plan – 30-Bed, 30-Bath, 148,000 SF
- BOTH a PDF and CAD file (sent to the email provided/a copy of the downloadable files will be in your account here)
- PDF – Easily printable at any local print shop
- CAD Files – Delivered in AutoCAD format. Required for structural engineering and very helpful for modifications.
- Structural Engineering – Included with every plan unless not shown in the product images. Very helpful and reduces engineering time dramatically for any state. *All plans must be approved by engineer licensed in state of build*
Disclaimer
Verify dimensions, square footage, and description against product images before purchase. Currently, most attributes were extracted with AI and have not been manually reviewed.
My Home Floor Plans, Inc. does not assume liability for any deviations in the plans. All information must be confirmed by your contractor prior to construction. Dimensions govern over scale.



