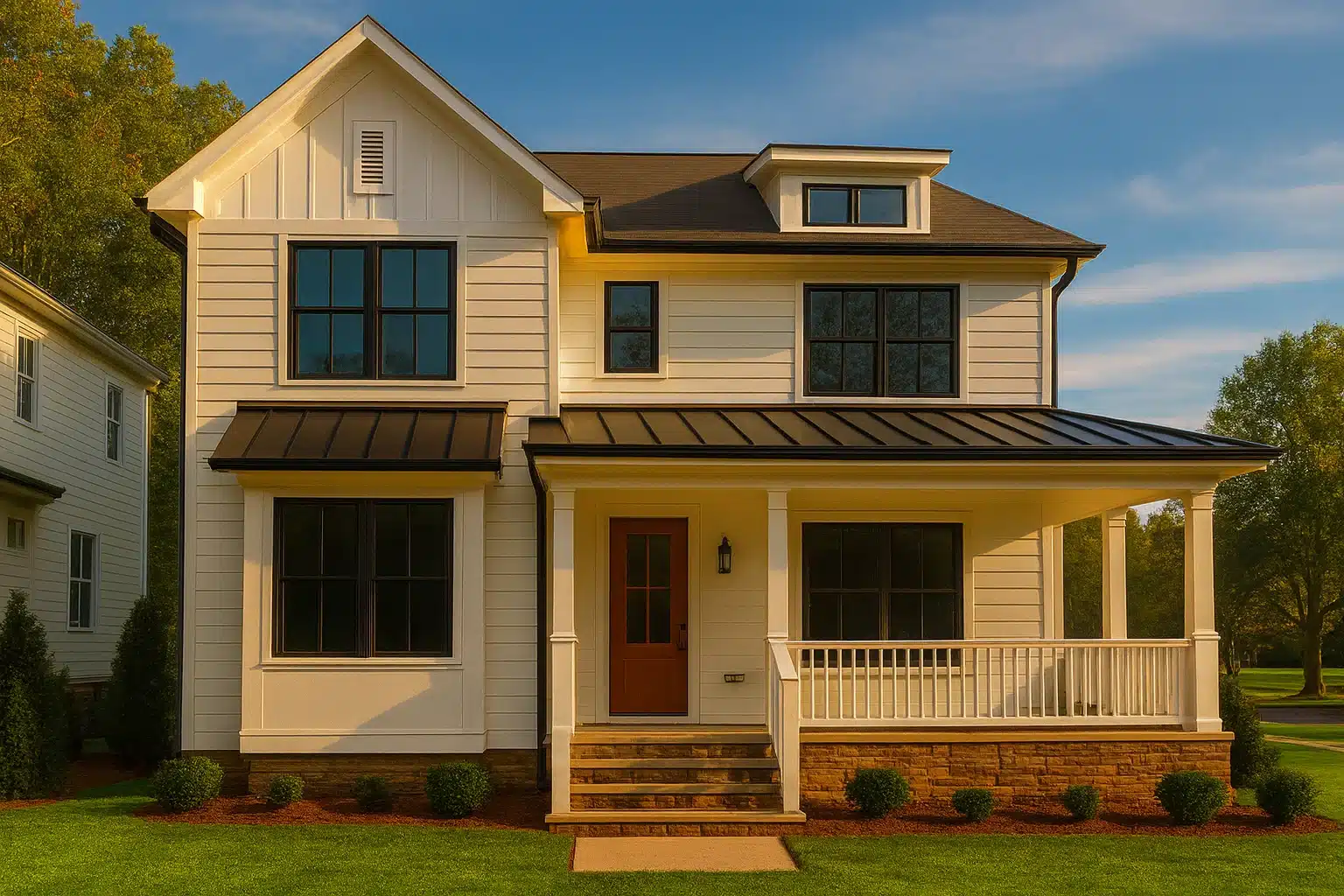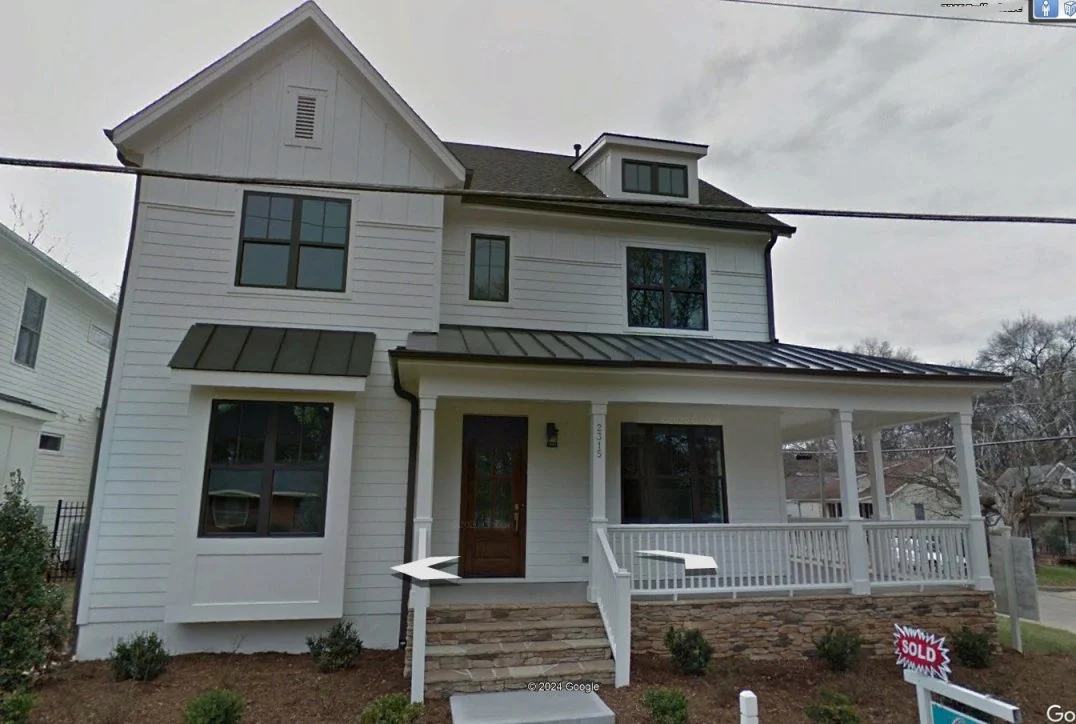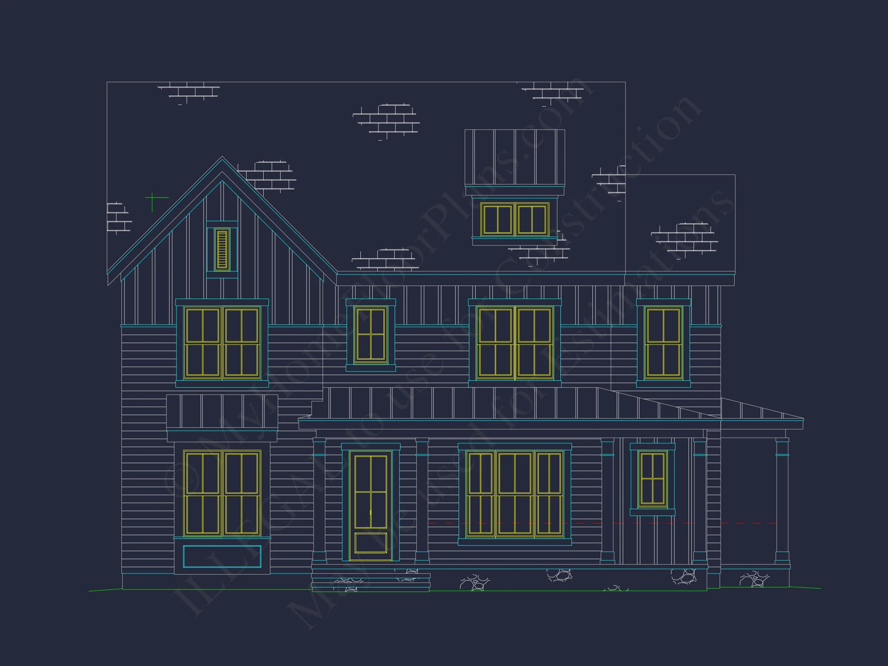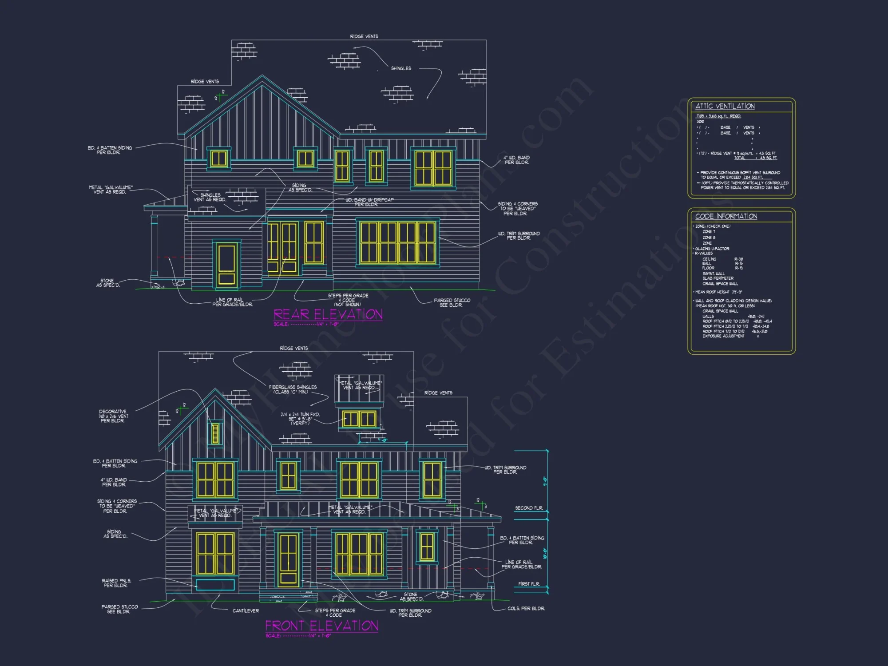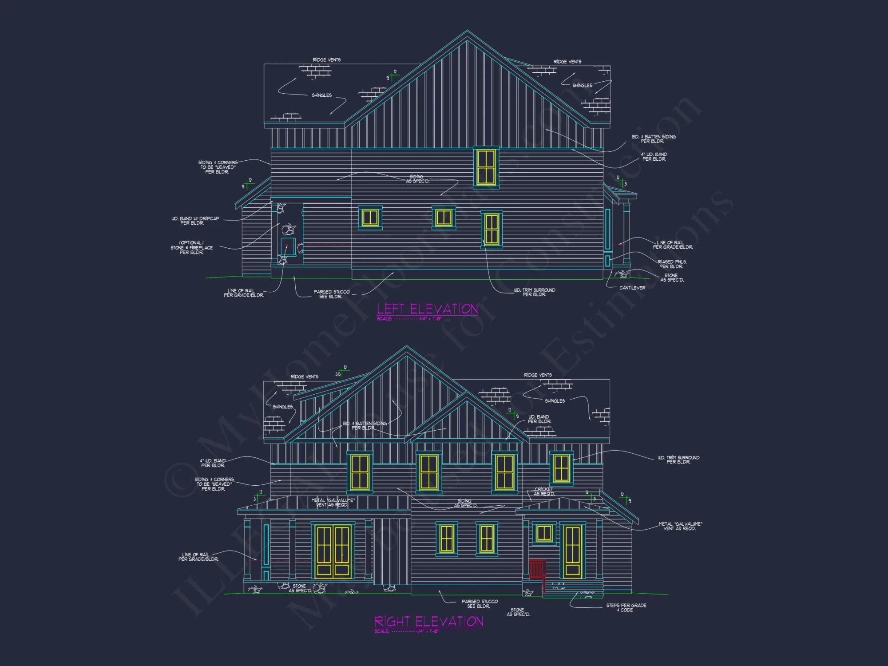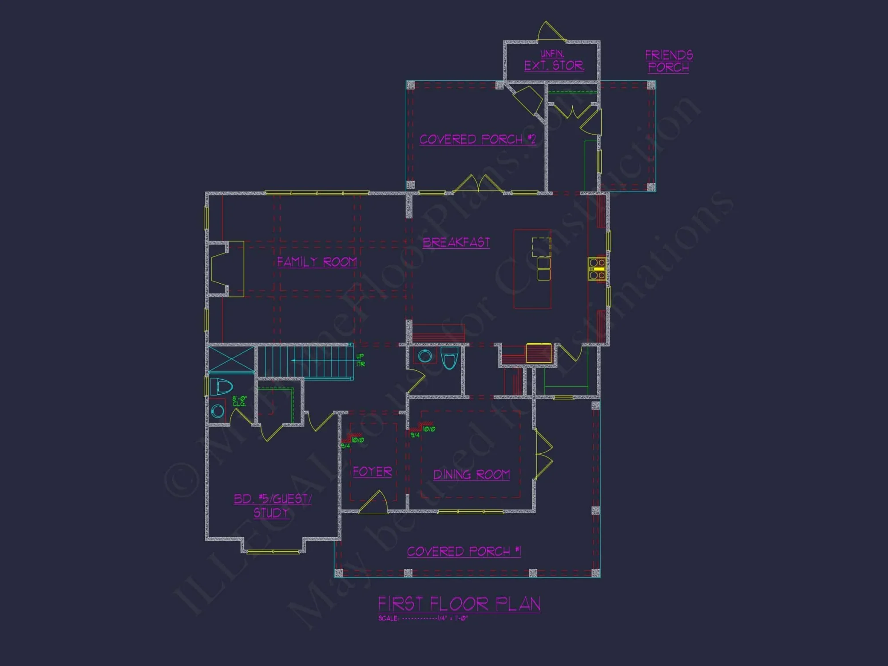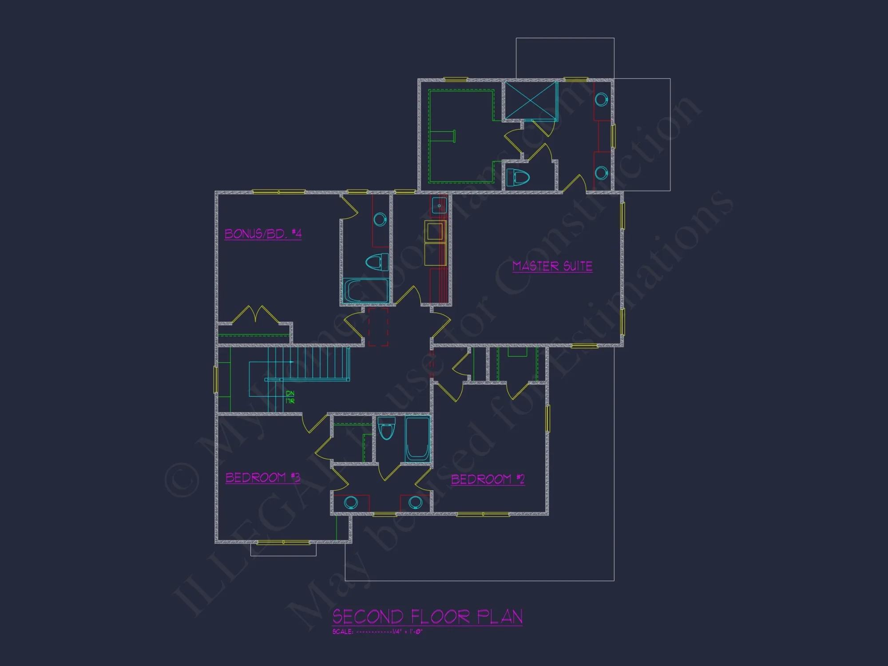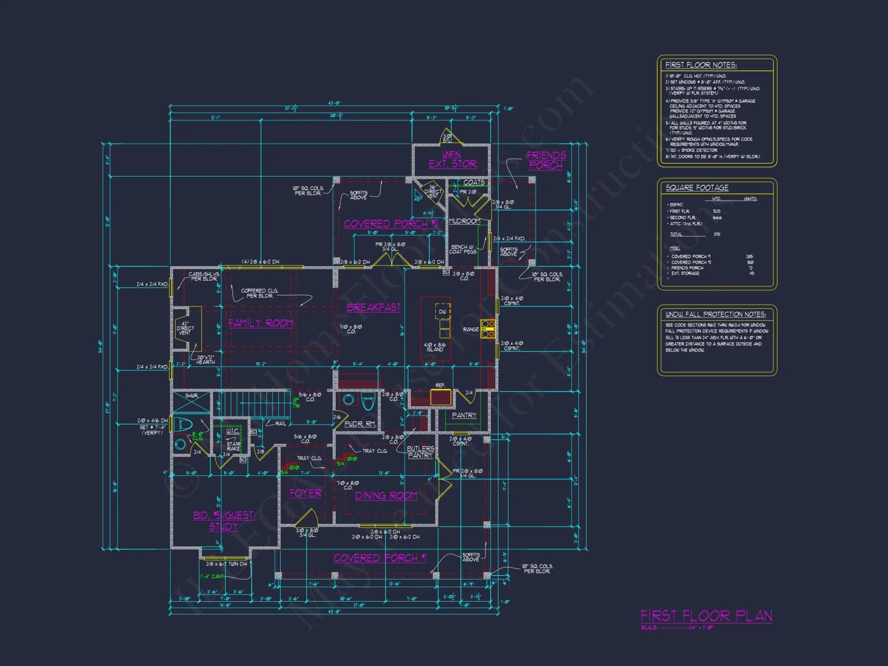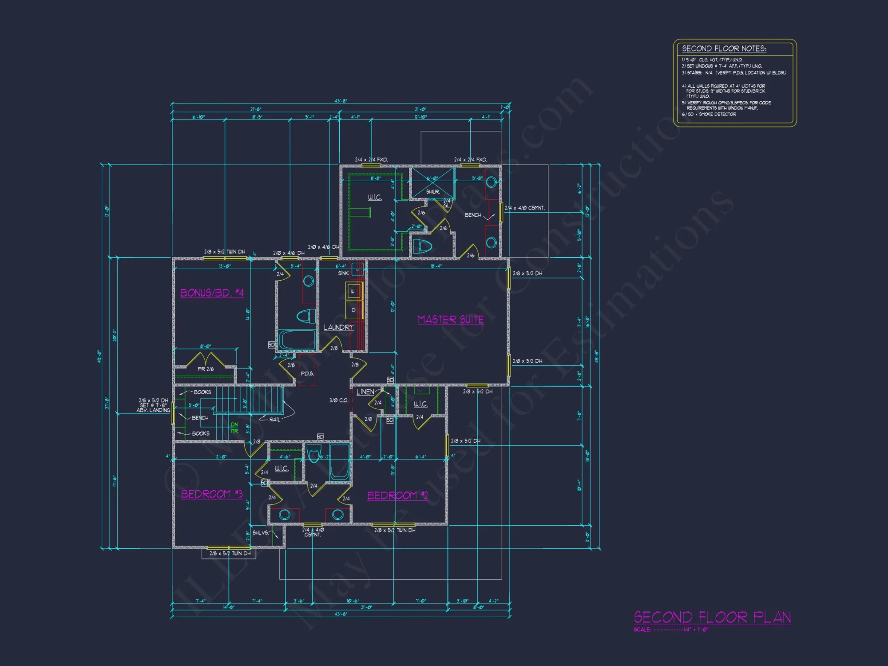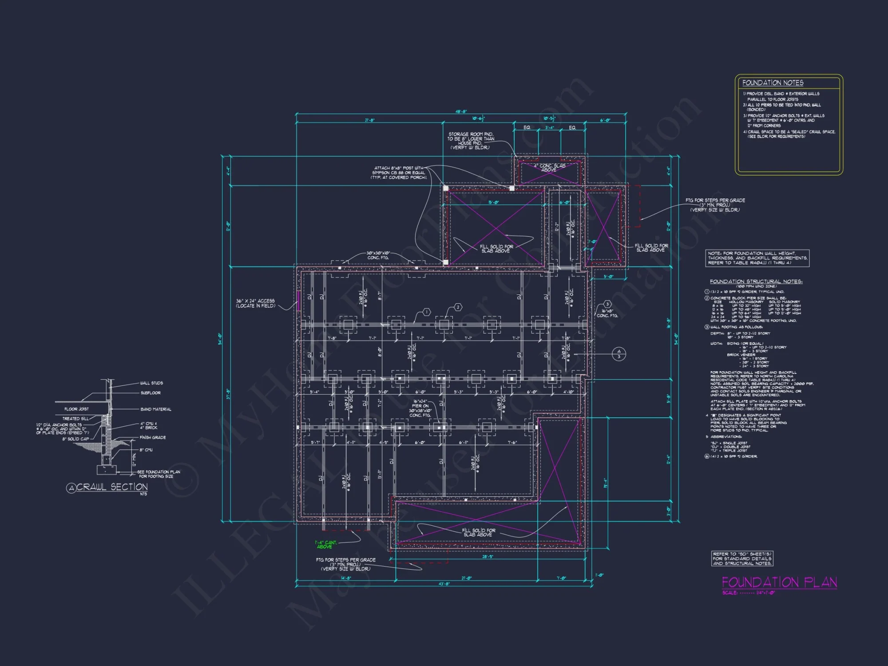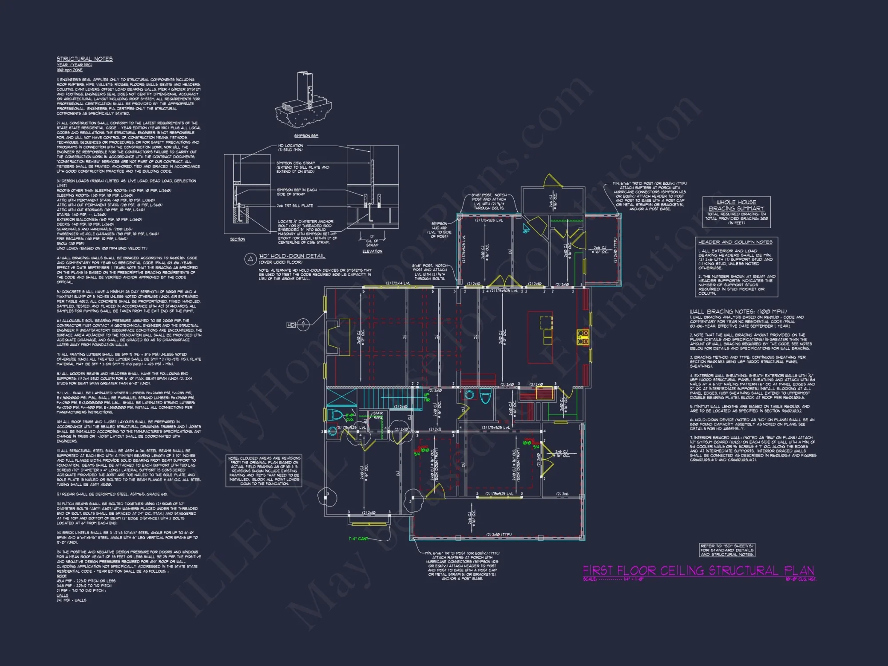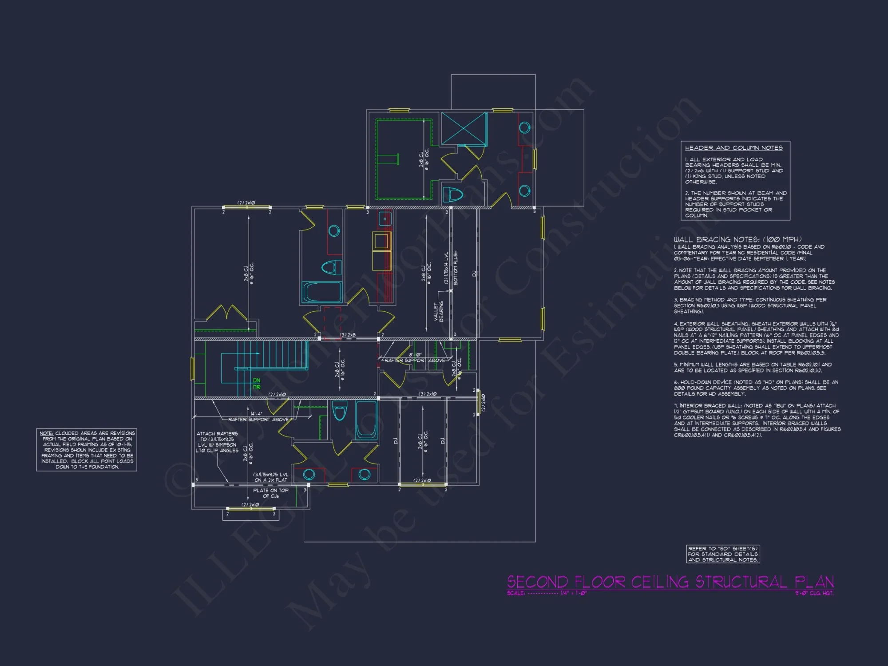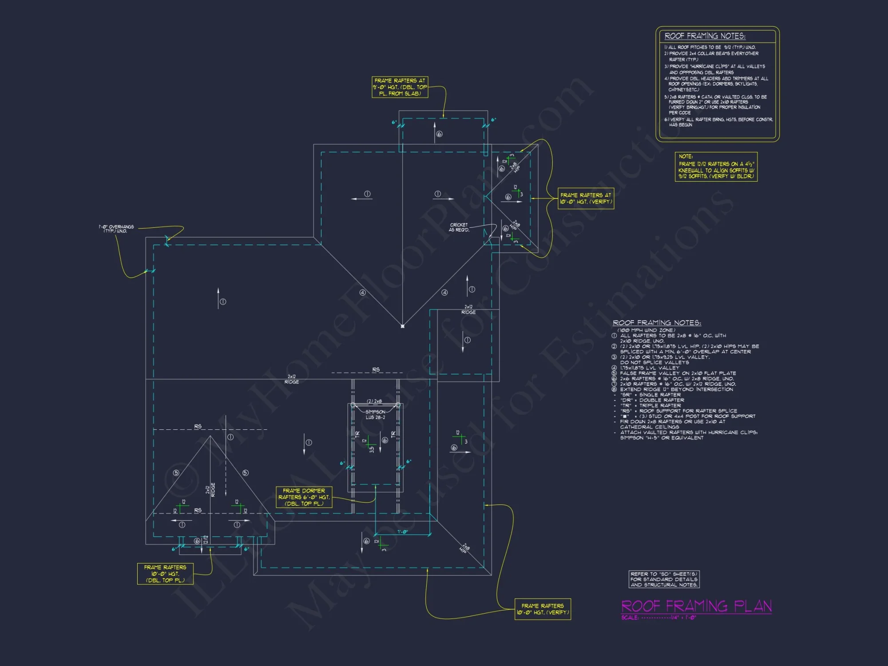15-1460 HOUSE PLAN – Modern Craftsman House Plan with Spacious Floor Layout
Explore this modern craftsman house plan with 3191 heated square feet. Featuring 4 bedrooms, 3 bathrooms, open floor plan, and stunning CAD designs.
Original price was: $2,476.45.$1,454.99Current price is: $1,454.99.
999 in stock
* Please verify all details with the actual plan, as the plan takes precedence over the information shown below.
| Architectural Styles | |
|---|---|
| Width | 43'-8" |
| Depth | 54'-0" |
| Htd SF | |
| Unhtd SF | |
| Bedrooms | |
| Bathrooms | |
| # of Floors | |
| # Garage Bays | |
| Indoor Features | Open Floor Plan, Foyer, Mudroom, Family Room, Fireplace, Office/Study, Bonus Room |
| Outdoor Features | |
| Bed and Bath Features | Bedrooms on Second Floor, Owner's Suite on Second Floor, Walk-in Closet |
| Kitchen Features | |
| Ceiling Features | |
| Structure Type | |
| Condition | New |
| Exterior Material |
Eric Jacobs – March 4, 2024
Future basement prepped.
9 FT+ Ceilings | After Build Photos | Bonus Rooms | Breakfast Nook | Classic American | Covered Front Porch | Covered Rear Porches | Craftsman | Family Room | Fireplaces | Fireplaces | Foyer | Home Plans with Mudrooms | Kitchen Island | Medium | Modern Suburban Designs | Narrow Lot Designs | Office/Study Designs | Open Floor Plan Designs | Owner’s Suite on Second Floor | Second Floor Bedroom | Traditional | Walk-in Closet | Walk-in Pantry
Modern Farmhouse Plan with 4 Bedrooms, 3 Baths & Spacious Open Layout
Explore this beautifully designed modern farmhouse blueprint with 4 bedrooms, 3 bathrooms, bonus room, and versatile CAD floor plans—perfect for today’s living.
This modern farmhouse home plan offers the ideal blend of charm and function. With 3,191 heated sq. ft. across two stories, this design delivers timeless curb appeal with board & batten siding, stone accents, and black-trimmed windows, while the interiors showcase an open-concept layout built for modern families.
Key Features of the Home Plan
Living Areas – Heated & Unheated
- Heated area: 3,191 sq. ft. across two spacious floors.
- Unheated extras: Covered front and rear porches, plus a charming friends porch.
Bedrooms & Bathrooms
- 4 total bedrooms, including a private second-floor Owner Suite with walk-in closet.
- 3 bathrooms, thoughtfully placed for privacy and convenience.
Interior Highlights
- Open floor plan connecting the great room, dining, and kitchen.
- Bonus room for recreation, hobbies, or guest space.
- Dedicated office/study—ideal for working from home.
- Mudroom to keep the home clean and organized.
- Walk-in pantry offering ample storage space.
- 9ft+ ceilings enhancing openness and elegance.
Exterior Appeal
- Modern farmhouse styling with board & batten siding and stone foundation accents.
- Covered porches ideal for outdoor entertaining and family relaxation.
Plan Benefits
Each home plan comes with detailed CAD files and PDFs, an unlimited-build license, and free foundation modifications. Structural engineering is included for lasting safety and durability. Unlike competitors such as HomePlans.com, HousePlans.com, and ArchitecturalDesigns.com, our plans cost less than half and include modification options at competitive rates.
Start your dream home journey today—visit MyHomeFloorPlans.com to explore this modern farmhouse design and save it to your inspiration board.
15-1460 HOUSE PLAN – Modern Craftsman House Plan with Spacious Floor Layout
- BOTH a PDF and CAD file (sent to the email provided/a copy of the downloadable files will be in your account here)
- PDF – Easily printable at any local print shop
- CAD Files – Delivered in AutoCAD format. Required for structural engineering and very helpful for modifications.
- Structural Engineering – Included with every plan unless not shown in the product images. Very helpful and reduces engineering time dramatically for any state. *All plans must be approved by engineer licensed in state of build*
Disclaimer
Verify dimensions, square footage, and description against product images before purchase. Currently, most attributes were extracted with AI and have not been manually reviewed.
My Home Floor Plans, Inc. does not assume liability for any deviations in the plans. All information must be confirmed by your contractor prior to construction. Dimensions govern over scale.



