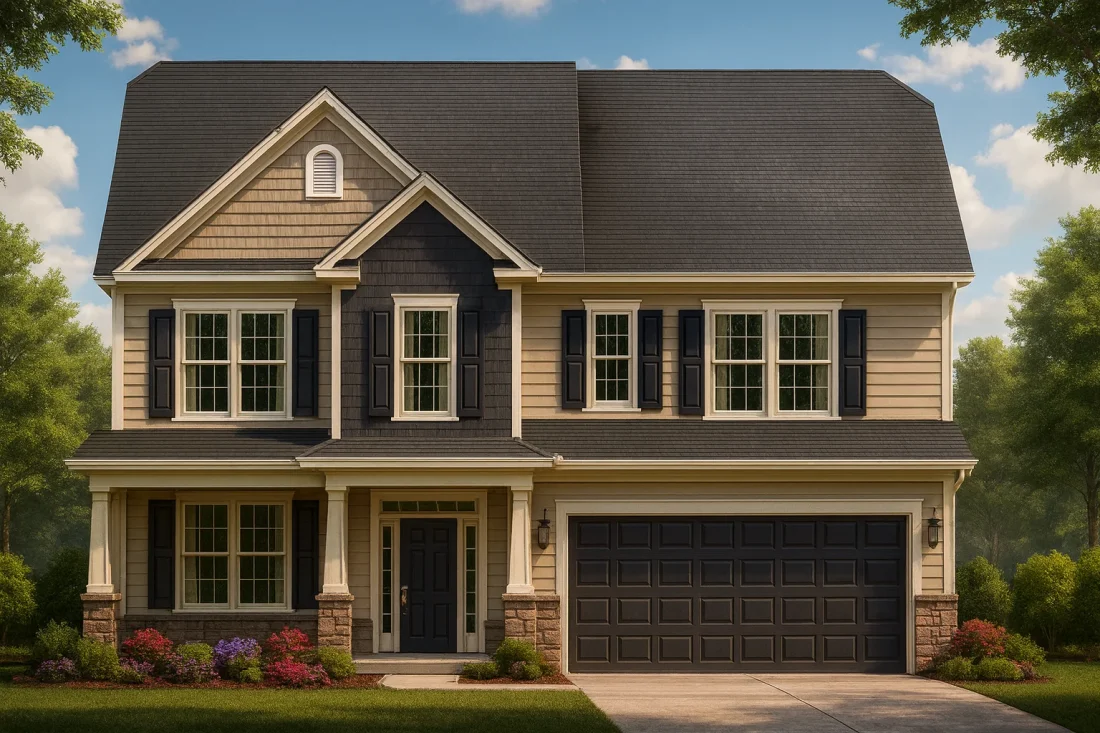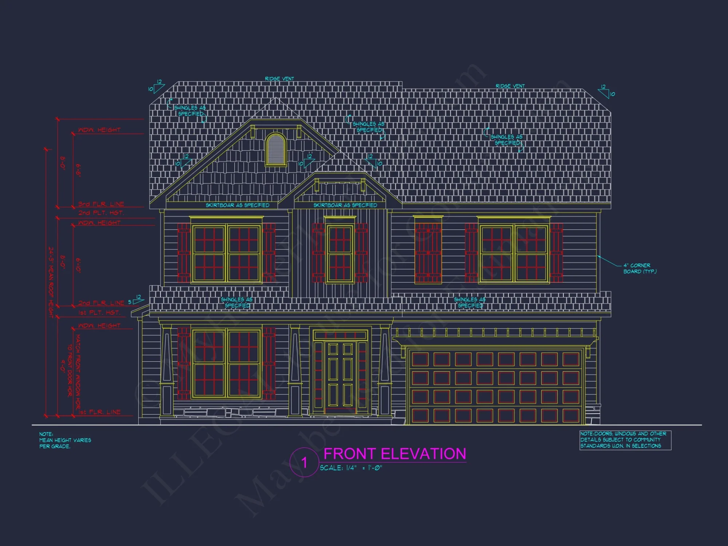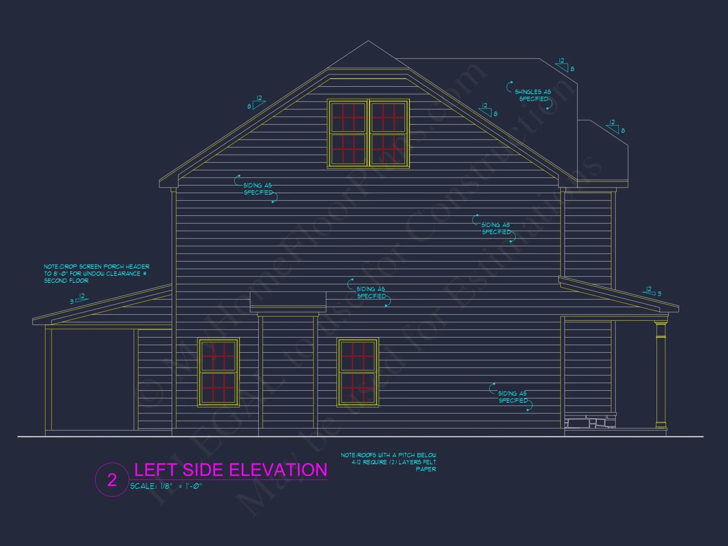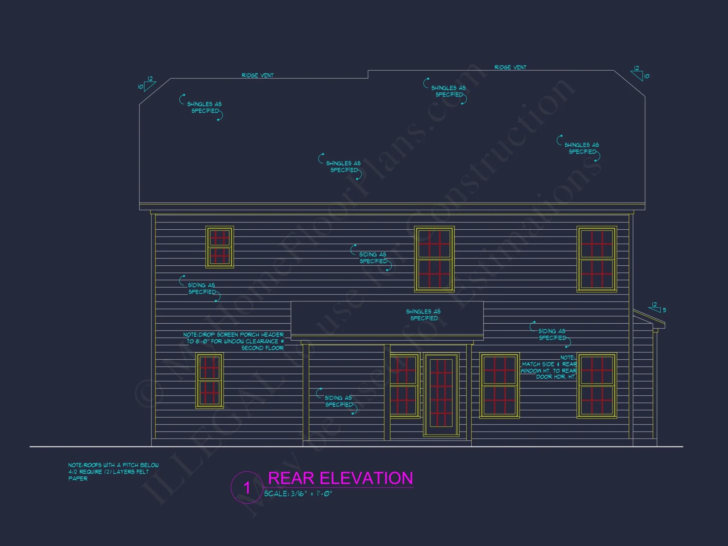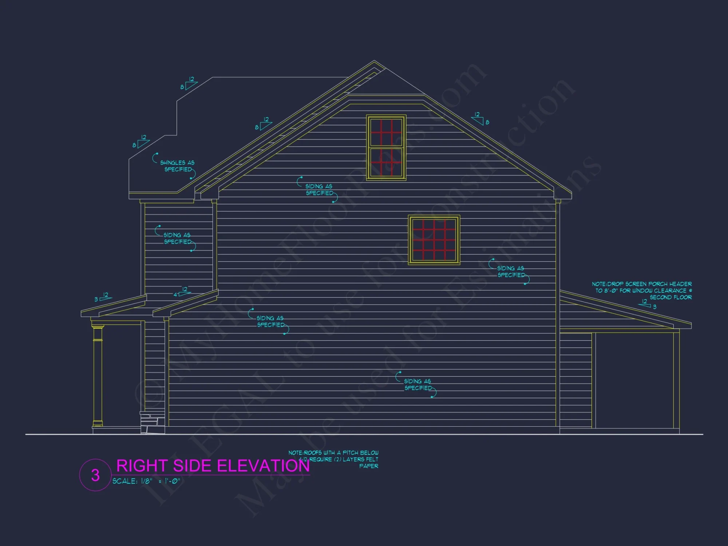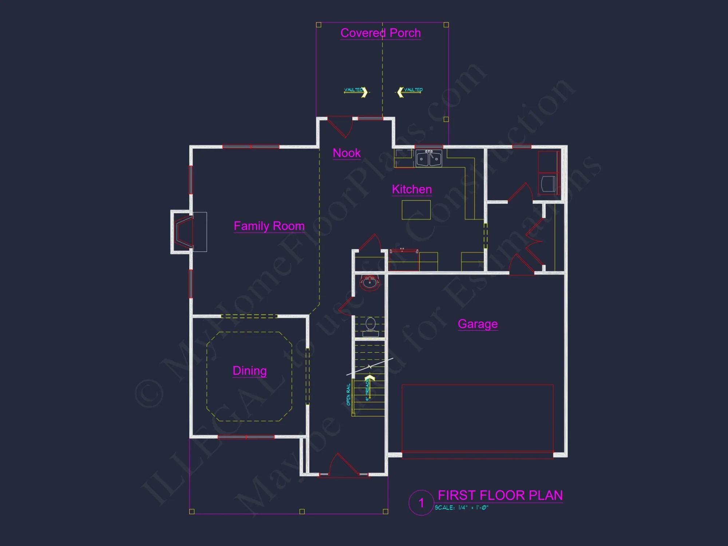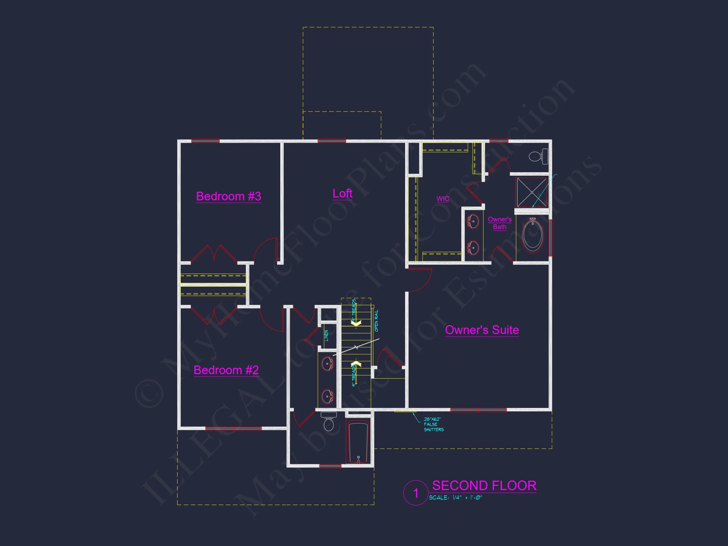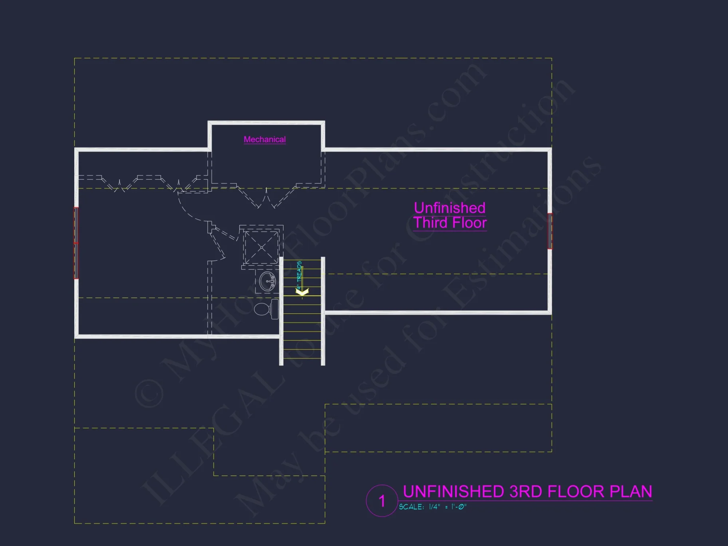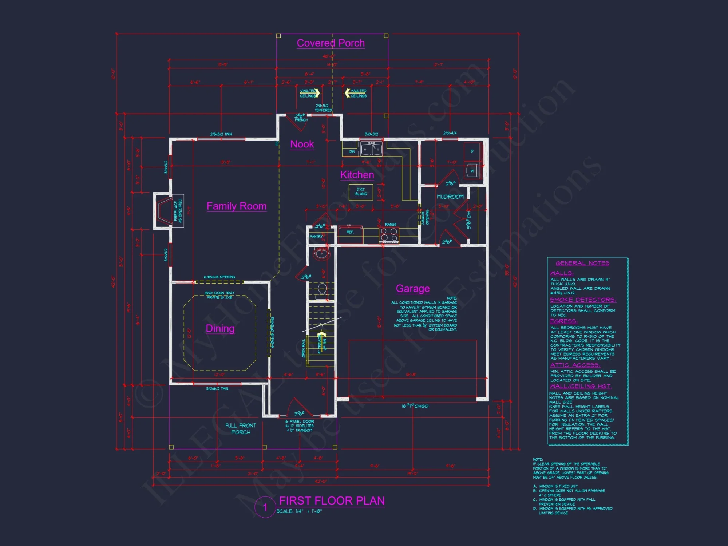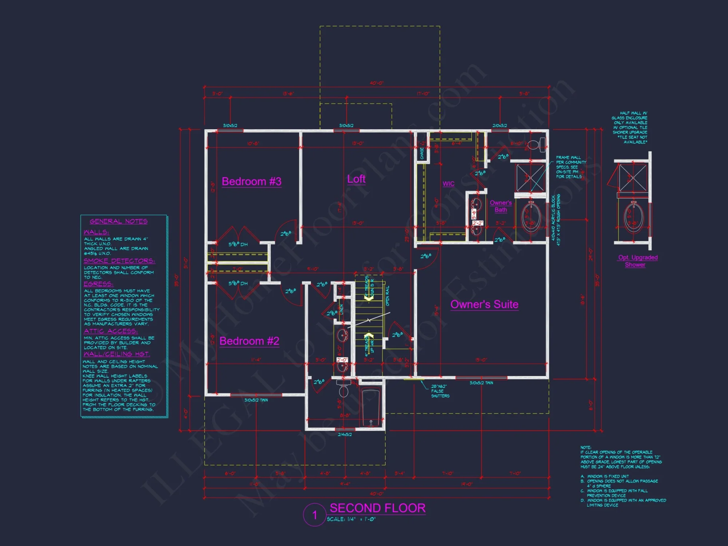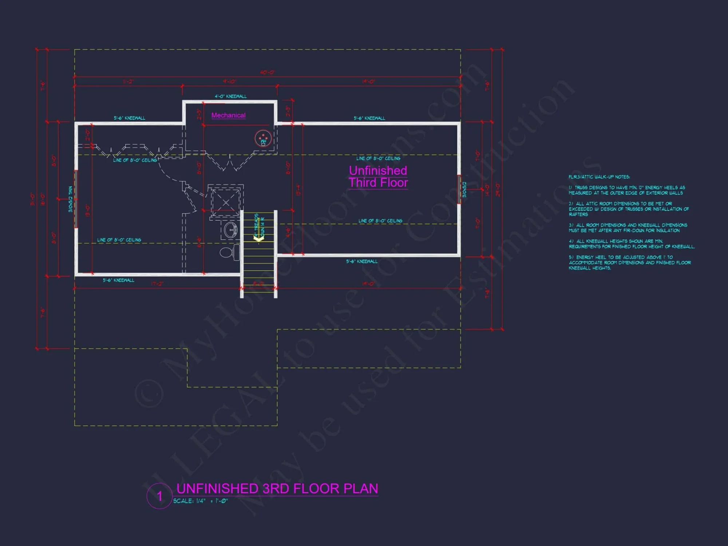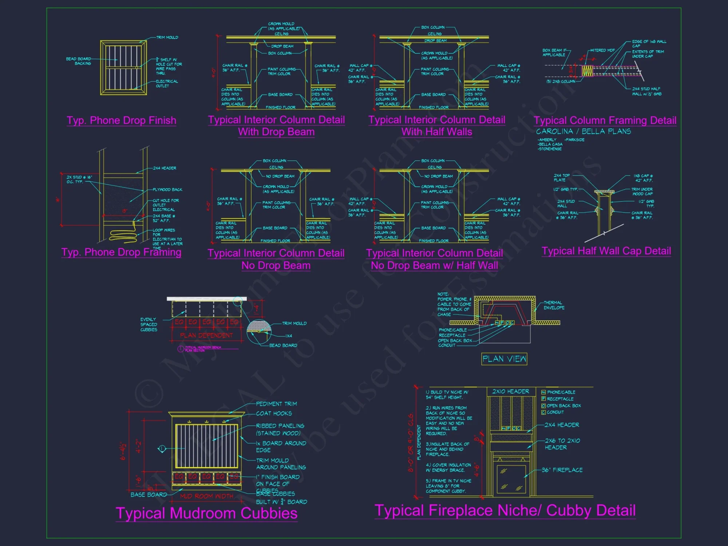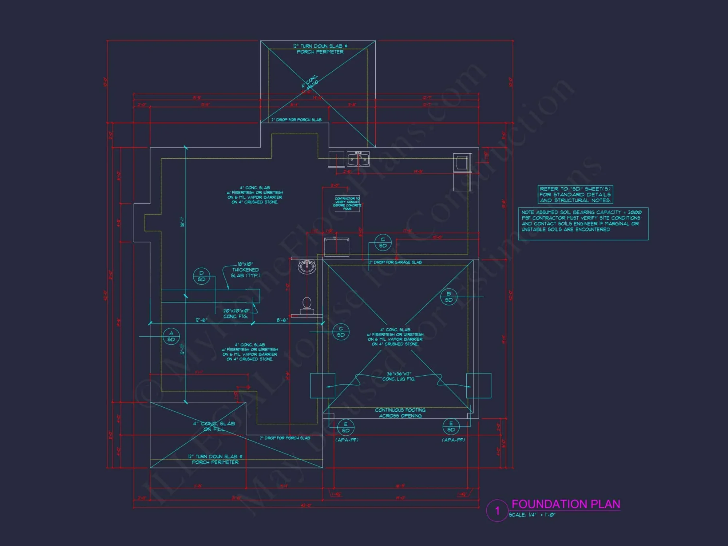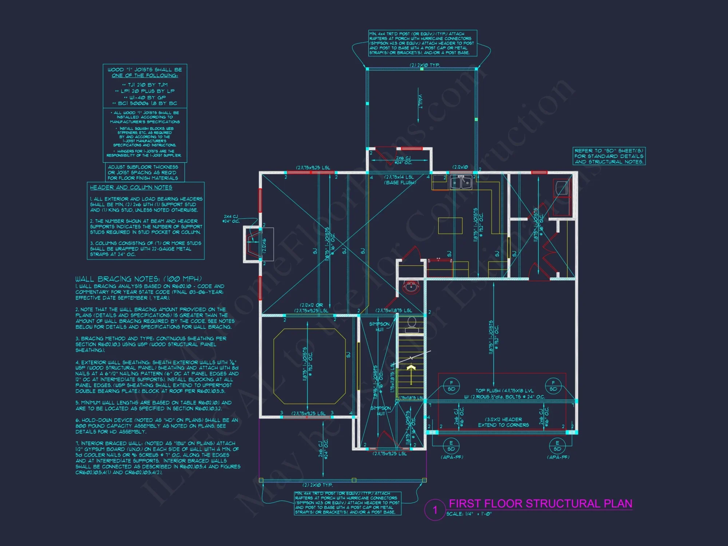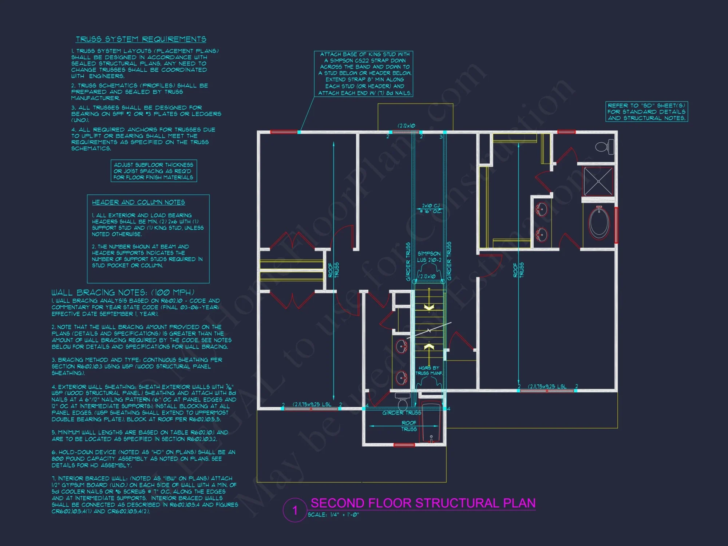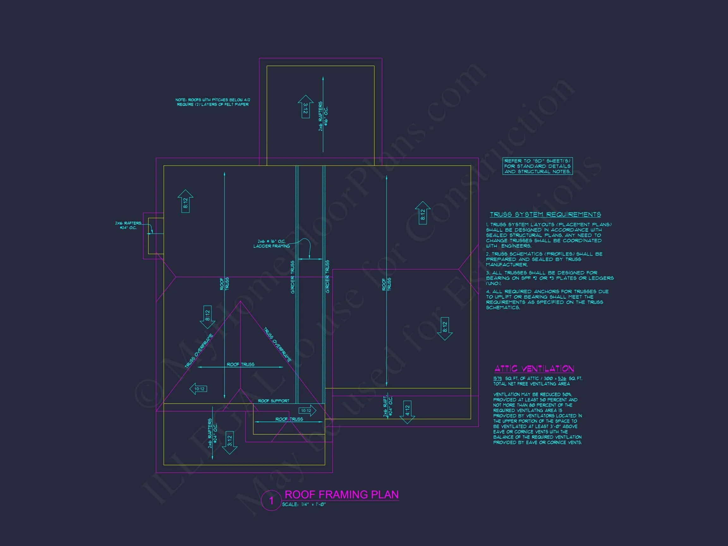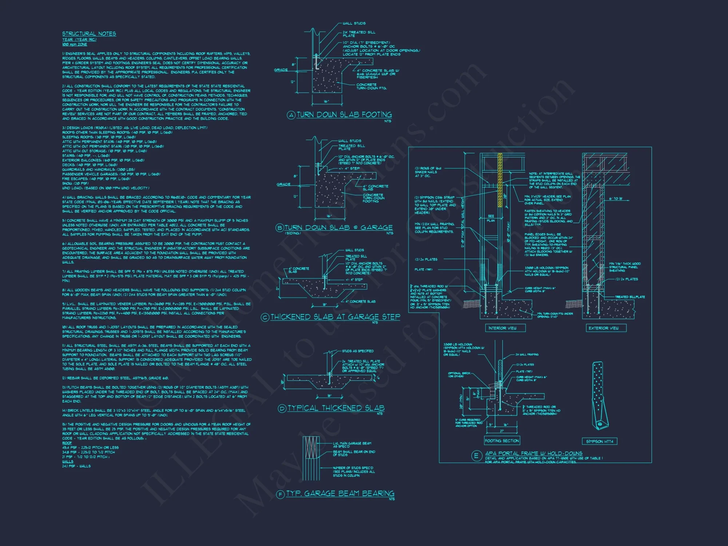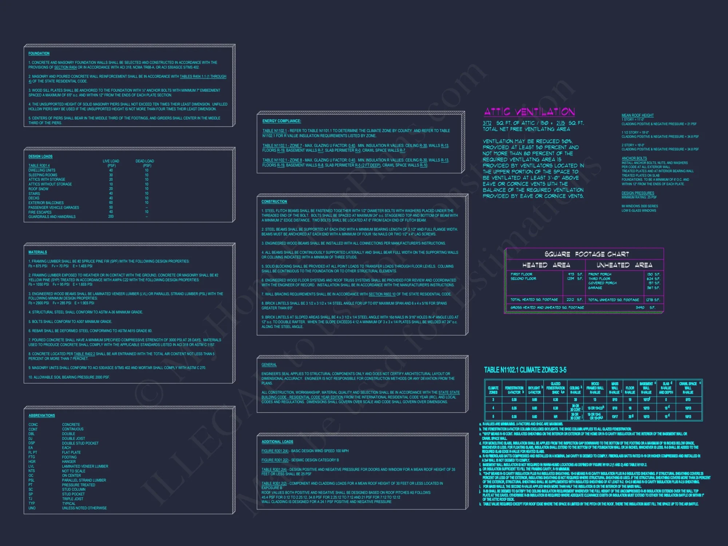15-1525 HOUSE PLAN – Traditional Colonial Home Plan – 4-Bed, 3-Bath, 2,650 SF
Traditional Colonial and New American house plan with siding exterior • 4 bed • 3 bath • 2,650 SF. Open-concept living, covered porch, and 2-car garage. Includes CAD+PDF + unlimited build license.
Original price was: $2,476.45.$1,454.99Current price is: $1,454.99.
999 in stock
* Please verify all details with the actual plan, as the plan takes precedence over the information shown below.
| Width | 42'-0" |
|---|---|
| Depth | 42'-0" |
| Htd SF | |
| Unhtd SF | |
| Bedrooms | |
| Bathrooms | |
| # of Floors | |
| # Garage Bays | |
| Architectural Styles | |
| Indoor Features | Attic, Family Room, Foyer, Open Floor Plan, Upstairs Laundry Room |
| Outdoor Features | |
| Bed and Bath Features | Bedrooms on Second Floor, Owner's Suite on Second Floor, Walk-in Closet |
| Kitchen Features | |
| Garage Features | |
| Condition | New |
| Ceiling Features | |
| Structure Type | |
| Exterior Material |
Christopher Aguilar – October 28, 2023
The PDFs clickable index impressed even our tech-averse superintendent; less scrolling means more building.
Attics | Breakfast Nook | Classic Suburban | Covered Front Porch | Covered Rear Porches | Dining Room | Family Room | Foyer | Front Entry | Kitchen Island | Medium | Modern Suburban Designs | Open Floor Plan Designs | Owner’s Suite on Second Floor | Second Floor Bedroom | Traditional | Upstairs Laundry Room | Vaulted Ceiling | Walk-in Closet
Traditional Colonial House Plan with Classic Two-Story Layout
Experience timeless architecture and modern living with this 2,650 sq. ft. Traditional Colonial home plan featuring 4 bedrooms, 3 baths, and elegant exterior detailing.
This Traditional Colonial house plan brings together classic symmetry and New American practicality. Its gabled façade, dark shutters, and soft beige siding establish an inviting curb appeal that never goes out of style. Perfect for family living, it offers a smart floor plan with abundant light and comfortable flow between spaces.
Home Layout and Square Footage
- Total Heated Area: 2,650 sq. ft.
- Stories: 2 full floors with attic potential.
- Garage: Attached 2-car garage with front entry.
Main Floor Highlights
- Spacious foyer with formal staircase and high ceilings.
- Open-concept great room connecting family area, kitchen, and breakfast nook.
- Formal dining room for gatherings or holiday events.
- Kitchen features: large island, walk-in pantry, and adjoining mudroom.
- Access to a covered rear porch ideal for outdoor dining and relaxation.
Upper Floor Design
- 4 bedrooms including a luxurious primary suite with tray ceiling and walk-in closet.
- Primary bathroom with dual vanities, soaking tub, and separate shower.
- 3 additional bedrooms share a well-appointed hall bath.
- Dedicated upstairs laundry room for modern convenience.
Exterior and Materials
The home’s exterior combines horizontal lap siding on the main walls with cedar-style shingles in the gables, adding texture and traditional charm. White trim accents and black shutters balance the design, while a welcoming covered porch completes the Colonial look.
Interior Features and Design Flow
- Spacious kitchen island ideal for family gatherings.
- Open living layout connecting cooking, dining, and entertaining areas.
- Flexible study or home office off the foyer.
- Ample storage including mudroom cubbies and attic expansion options.
Architectural Character
This plan embodies Traditional Colonial architecture with New American influences—symmetry, simple gables, and efficient layout. The balanced façade with twin dormers creates curb appeal, while inside, an open plan suits modern lifestyles. Explore similar Colonial home inspirations on ArchDaily.
Outdoor Living
- Covered front porch with columns for a stately entry.
- Rear covered patio for dining, grilling, or quiet relaxation.
Energy Efficiency and Comfort
- Energy-efficient windows and wall systems for climate control.
- Modern insulation and ventilation design for year-round comfort.
- Optional solar-ready roofline and EV charger compatibility.
Included with Every Plan
- CAD + PDF Files: editable and ready for builders or designers.
- Unlimited Build License: no additional fees for multiple builds.
- Engineering Included: structural compliance in all 50 states.
- Free Foundation Options: choose slab, crawlspace, or basement.
- Modification Services: easily customize room layouts or add features.
Why Choose This Home Plan
For families seeking a timeless look with modern efficiency, this Traditional Colonial home delivers the best of both worlds. Its curb appeal stands the test of time, while inside, open-concept living and functional rooms make everyday life effortless. Whether you love entertaining or cozy family moments, this plan adapts beautifully to your lifestyle.
Frequently Asked Questions
Can I make changes to this plan? Yes. Our team can modify layouts, add rooms, or adjust exterior finishes as needed.
Does this plan include engineering? Absolutely—structural engineering and foundation options are included.
Can I preview the full plan? Yes, view all sheets before purchase to ensure it fits your needs.
Build Your Dream Home
Ready to get started? Contact support@myhomefloorplans.com or visit our contact page to customize your plan today. Every plan comes with peace of mind—CAD files, engineering, and unlimited build rights included.
15-1525 HOUSE PLAN – Traditional Colonial Home Plan – 4-Bed, 3-Bath, 2,650 SF
- BOTH a PDF and CAD file (sent to the email provided/a copy of the downloadable files will be in your account here)
- PDF – Easily printable at any local print shop
- CAD Files – Delivered in AutoCAD format. Required for structural engineering and very helpful for modifications.
- Structural Engineering – Included with every plan unless not shown in the product images. Very helpful and reduces engineering time dramatically for any state. *All plans must be approved by engineer licensed in state of build*
Disclaimer
Verify dimensions, square footage, and description against product images before purchase. Currently, most attributes were extracted with AI and have not been manually reviewed.
My Home Floor Plans, Inc. does not assume liability for any deviations in the plans. All information must be confirmed by your contractor prior to construction. Dimensions govern over scale.



