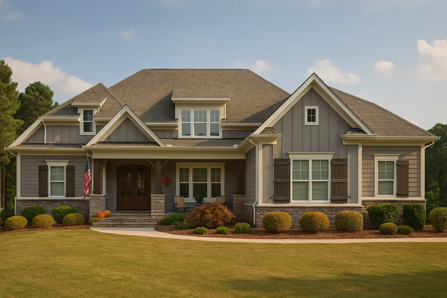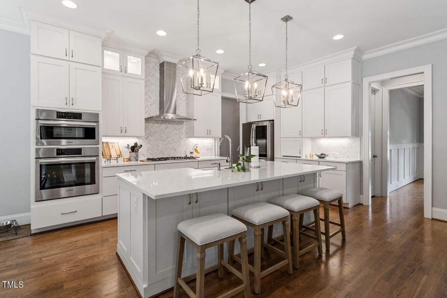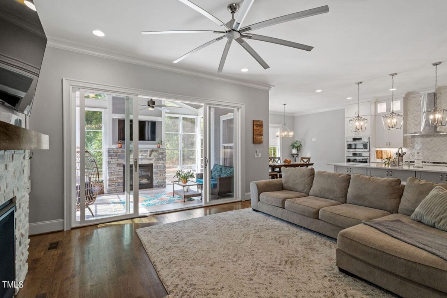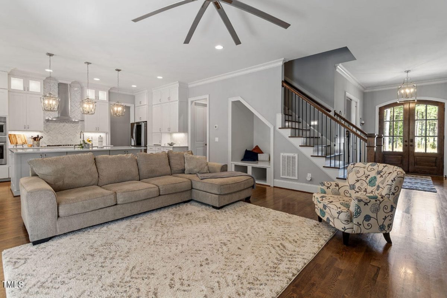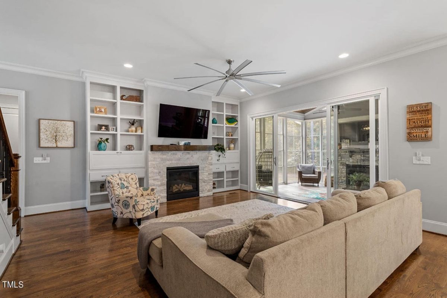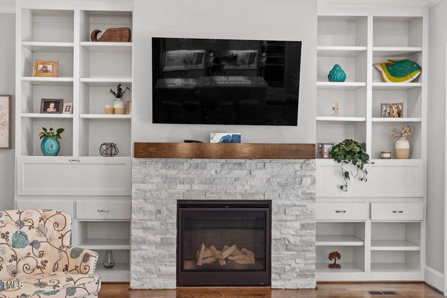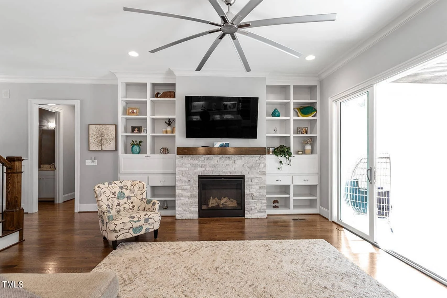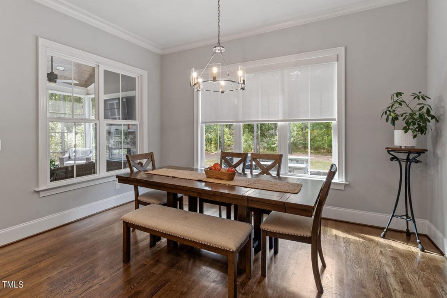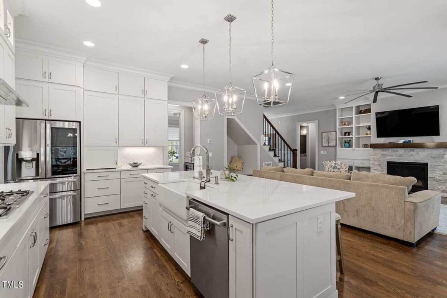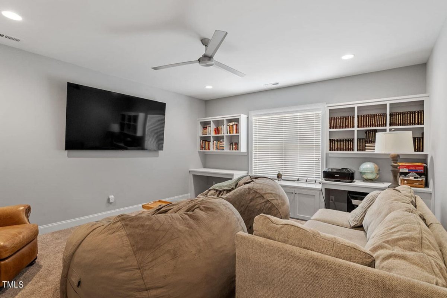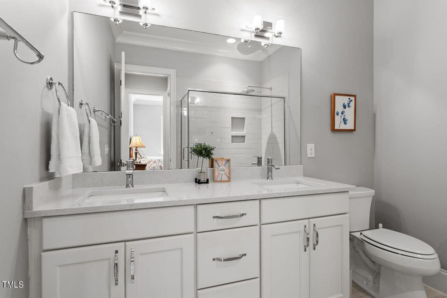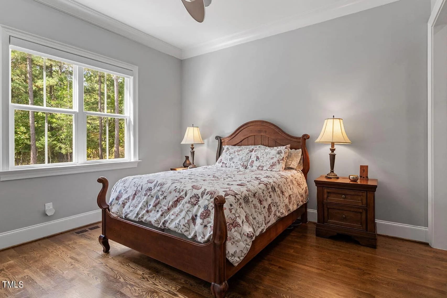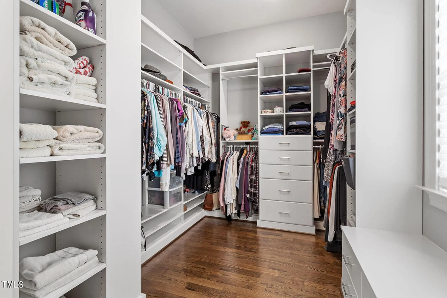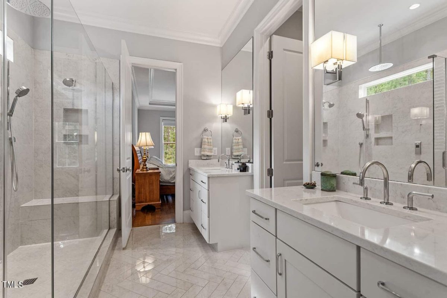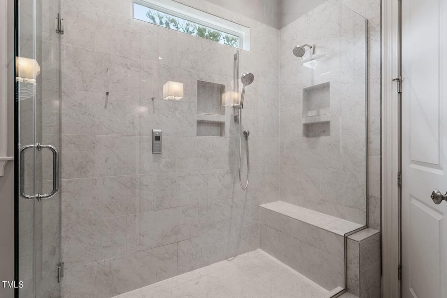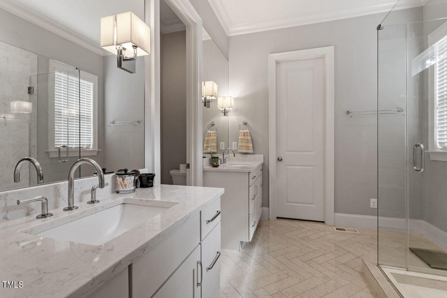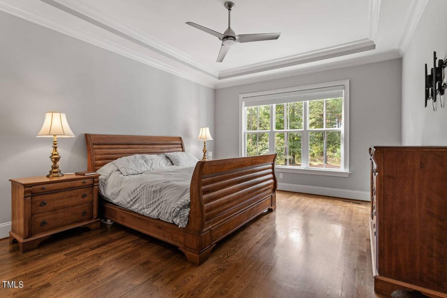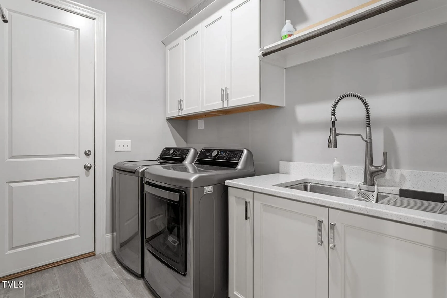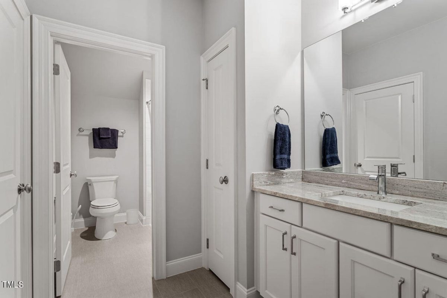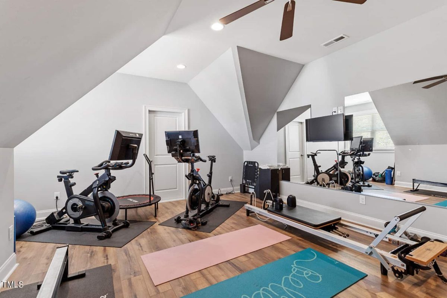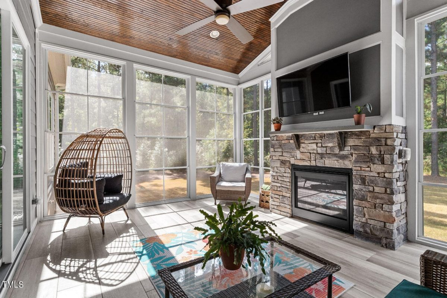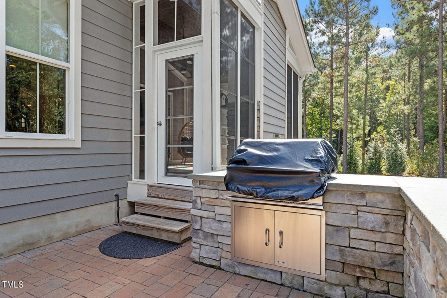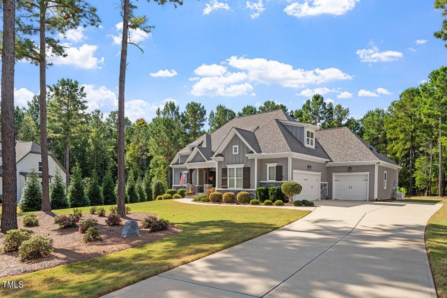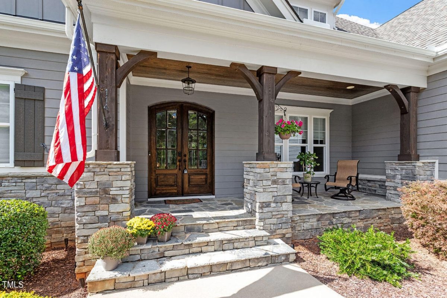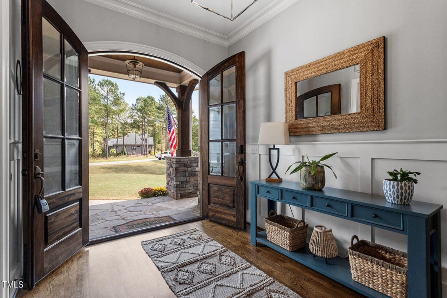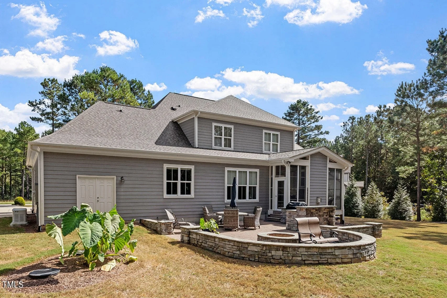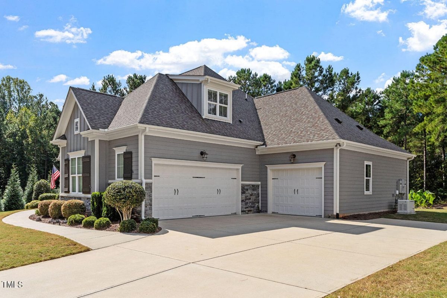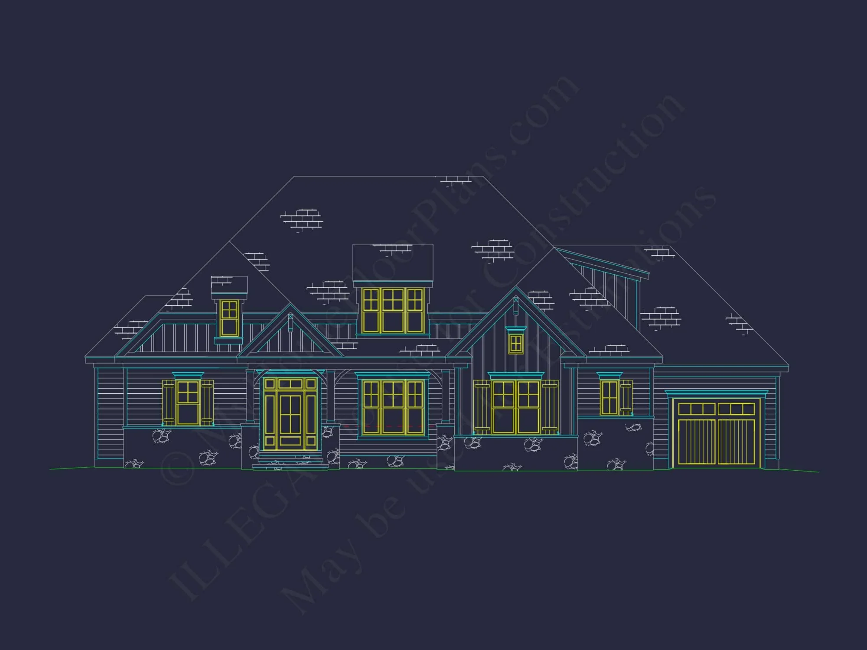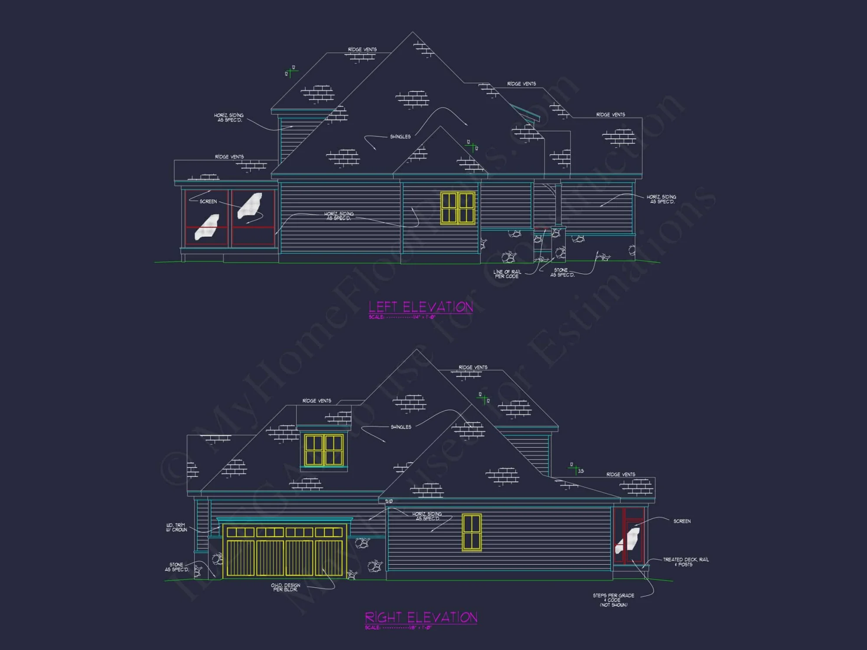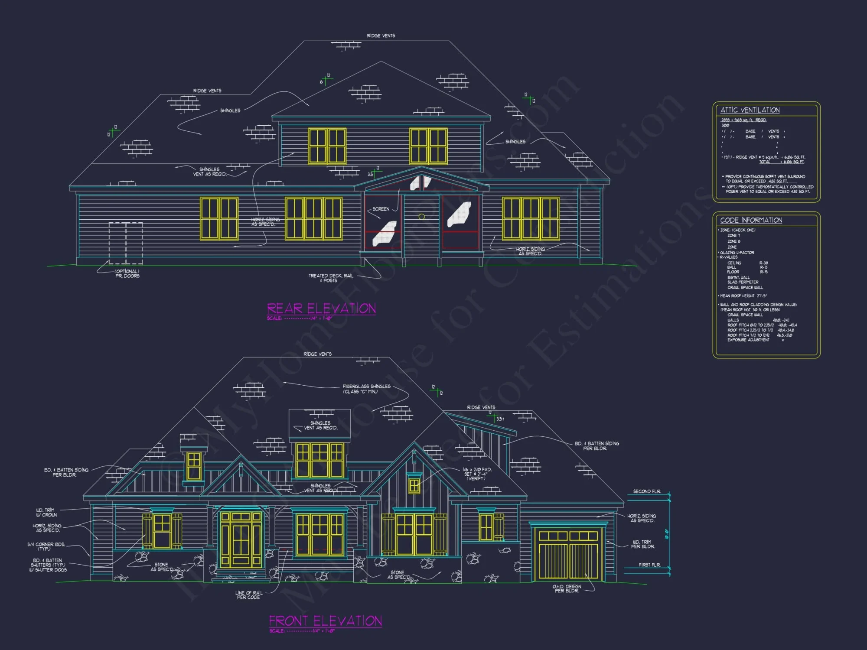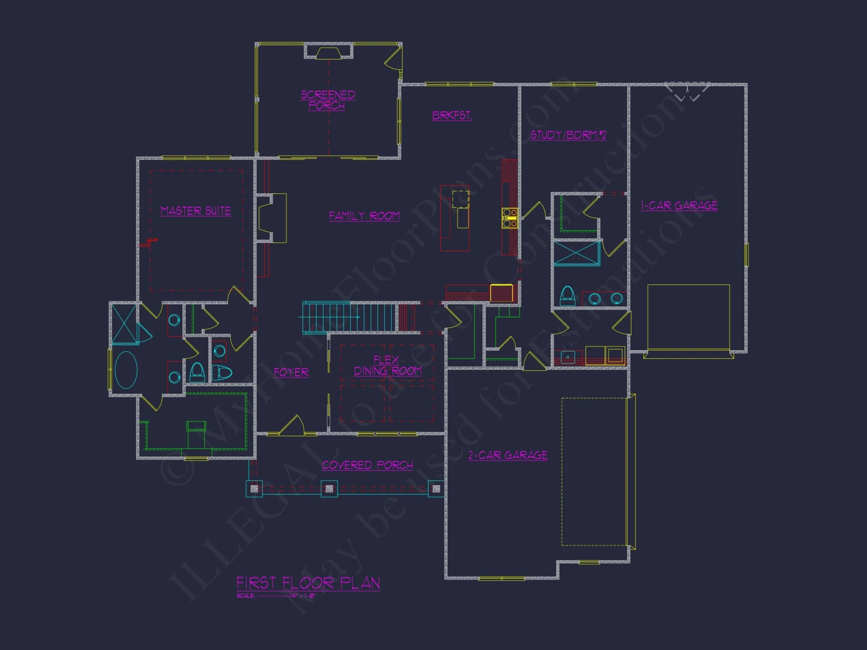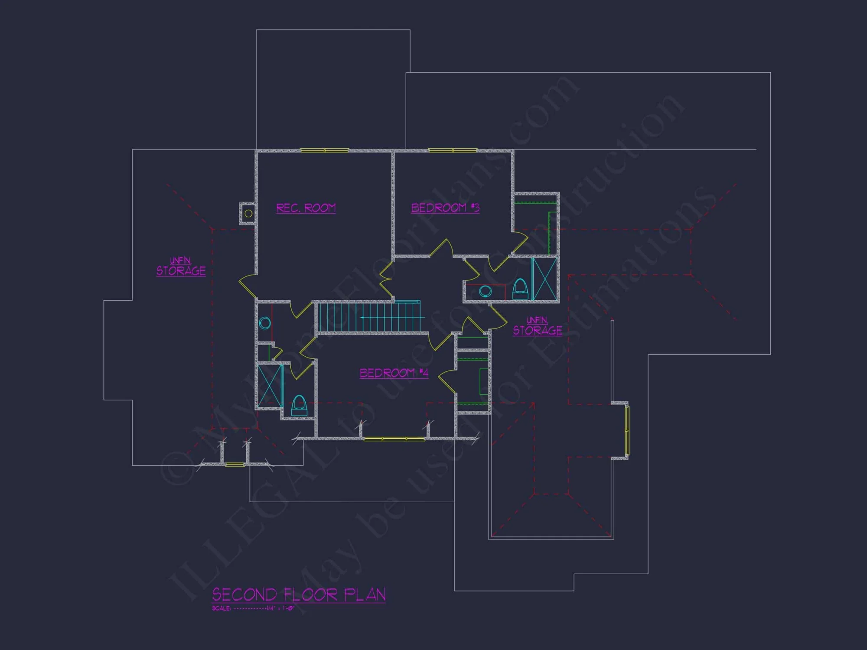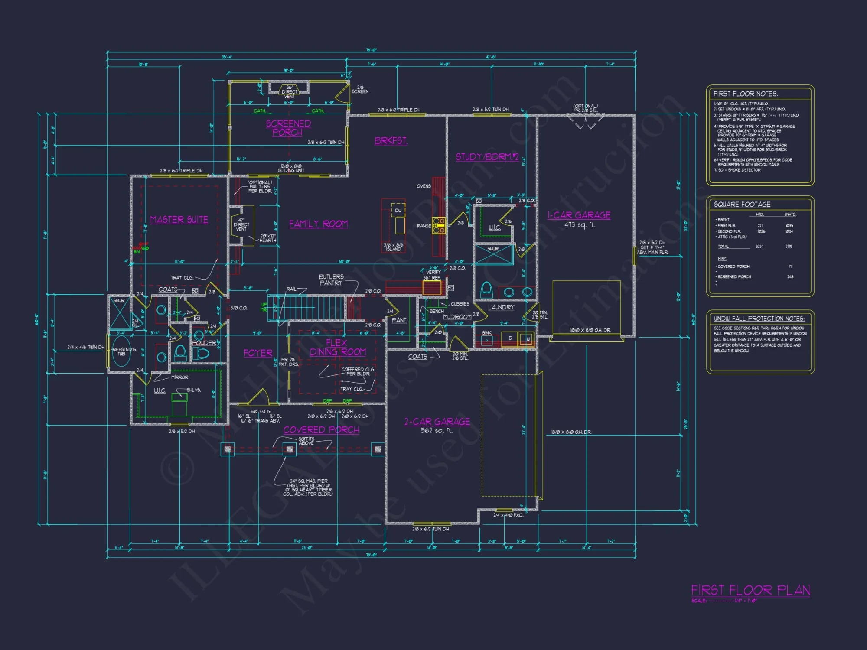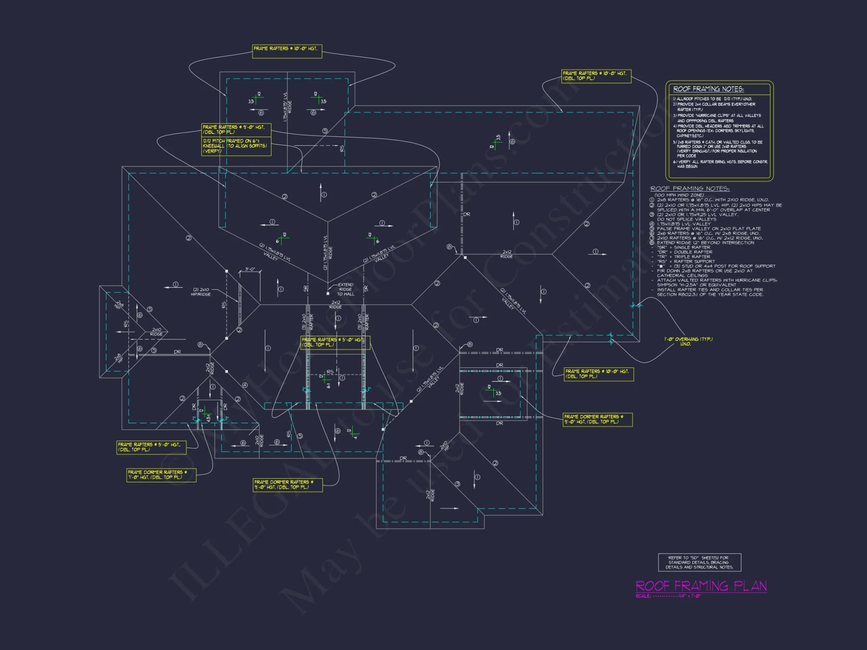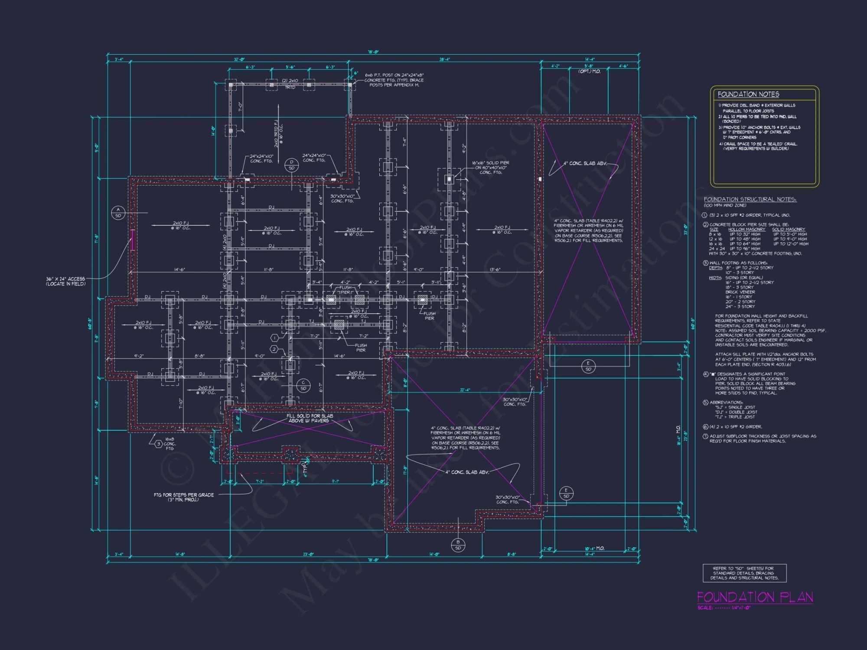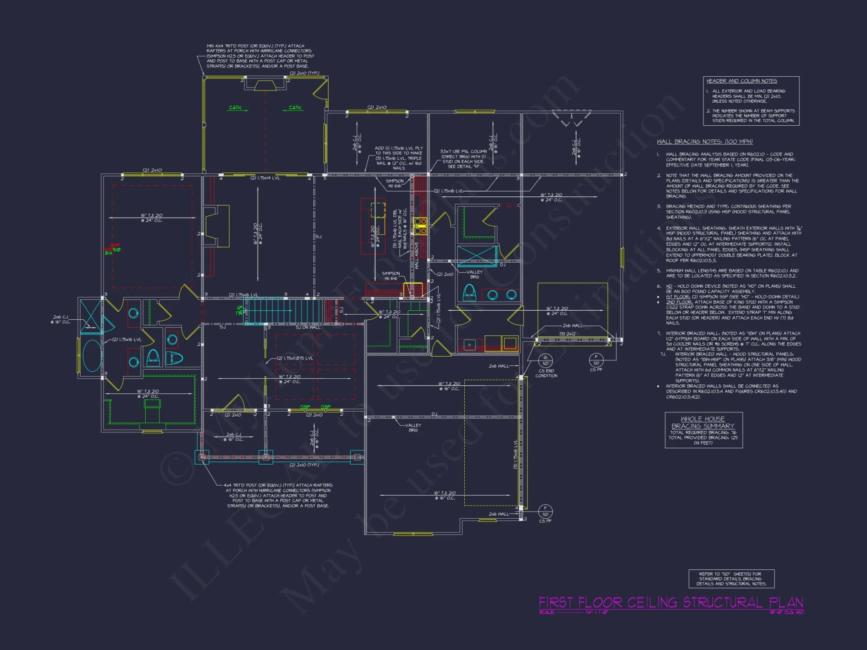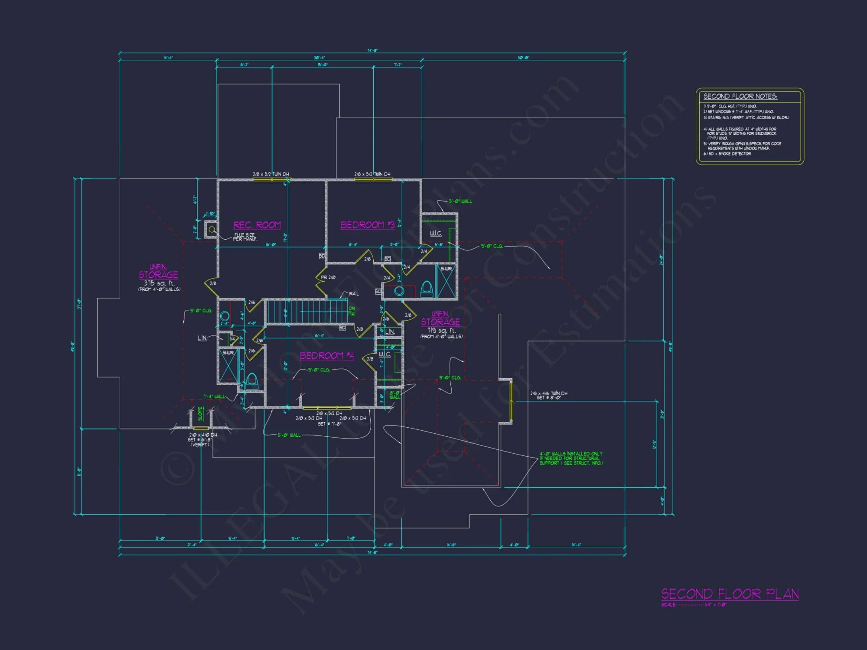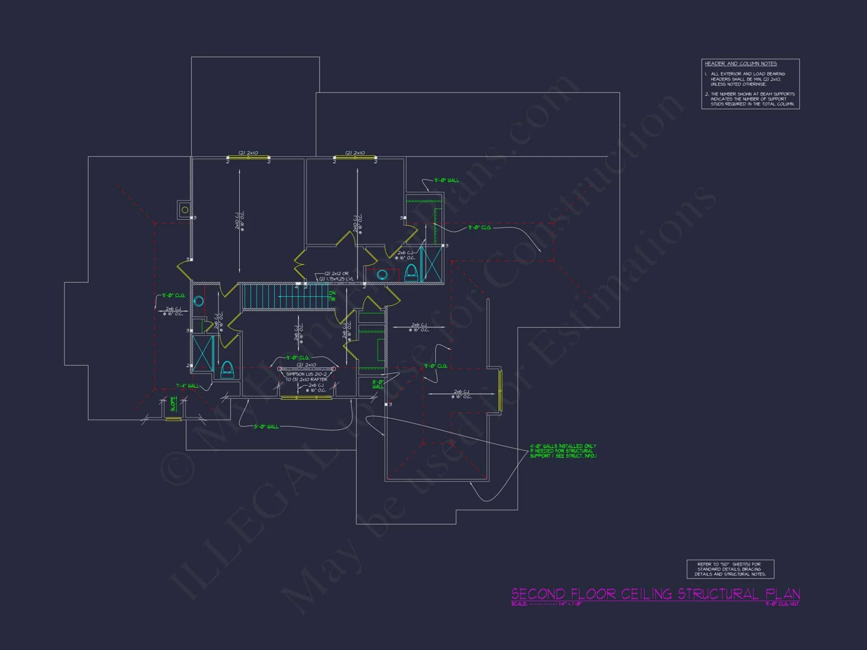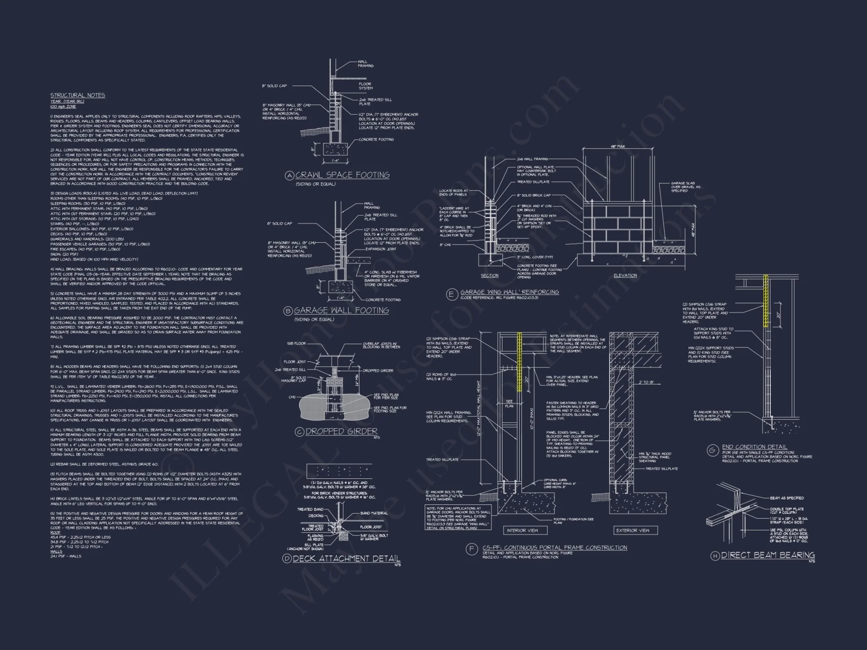15-1588 HOUSE PLAN – Craftsman House Plan – 4-Bed, 3-Bath, 3,000 SF
Craftsman, New American / Modern Traditional, Traditional Craftsman house plan with board and batten + stone exterior • 4 bed • 3 bath • 3,000 SF. Open layout, large porch, bonus room. Includes CAD+PDF + unlimited build license.
Original price was: $1,656.45.$1,134.99Current price is: $1,134.99.
999 in stock
* Please verify all details with the actual plan, as the plan takes precedence over the information shown below.
| Width | 68'-10" |
|---|---|
| Depth | 41'-8" |
| Htd SF | |
| Unhtd SF | |
| Bedrooms | |
| Bathrooms | |
| # of Floors | |
| # Garage Bays | |
| Architectural Styles | |
| Indoor Features | |
| Outdoor Features | |
| Bed and Bath Features | |
| Kitchen Features | |
| Condition | New |
| Garage Features | |
| Structure Type | |
| Exterior Material |
Meghan Wilson – May 10, 2024
Garage loft plan prints sharp on home printernice touch.
Stunning Craftsman & New American House Plan with Stone Accents and Full CAD Construction Set
A richly detailed 4-bedroom Craftsman home blending New American charm, stonework, and board-and-batten character—delivered with CAD files, structural engineering, and an unlimited build license.
This meticulously designed Craftsman–New American residence showcases timeless architecture paired with modern functionality. With approximately 3,000 heated square feet, this home delivers a luxurious yet comfortable layout ideal for families, entertainers, and homeowners who appreciate refined exterior materials such as board and batten siding, horizontal lap siding, and natural stone. Every detail of this plan is crafted to enhance curb appeal, strengthen structural integrity, and create a warm, inviting atmosphere that stands the test of time.
Architectural Overview
The exterior immediately communicates elegance and strength. The combination of board-and-batten siding, stone accents, wide eaves, decorative gable brackets, and deep front porch columns reflects classic Craftsman DNA while embracing New American comfort and symmetry. Large windows bring in soft daylight, reinforcing the home’s inviting and livable character.
Inside, the floor plan balances openness with functional definition. Every room flows naturally, yet each space has purpose. With a mix of vaulted ceilings, refined trimwork, and carefully planned circulation paths, the interior feels expansive without sacrificing efficiency.
Main Living Spaces
The heart of this home centers around an open-concept arrangement that connects the family room, chef’s kitchen, and dining area. This layout encourages natural movement, social interaction, and seamless entertaining. The family room benefits from a stately fireplace and built-in shelving, while the adjacent dining space enjoys backyard views through large windows or optional sliding doors.
The kitchen is both beautiful and functional, with:
- A large multi-purpose island for prep, serving, or gathering
- Walk-in pantry for concealed storage
- Generous counter space and upper cabinets
- Optional upgrades for gourmet-layout appliances
This area is thoughtfully positioned to maintain visibility into the living room—ideal for families and hosts alike. For more on kitchen organization and timeless layouts, visit Houzz.
Bedrooms & Private Areas
The plan includes 4 bedrooms designed for privacy and comfort. The primary suite is a luxurious retreat featuring:
- A spa-inspired bathroom
- Dual vanities
- Large walk-in closet
- Oversized shower or optional freestanding tub
Secondary bedrooms are located in their own wing, cleverly separated from the entertaining spaces. Each provides ample storage, natural light, and easy access to a full bath.
Bonus Room Options
Many homeowners love flexibility, and this plan includes a multi-purpose bonus room above the garage. Use it as:
- A home office
- Media or theater room
- Children’s playroom
- Hobby or craft studio
- Guest retreat
Outdoor Living & Curb Appeal
Outdoor living is a highlight of this plan. The spacious covered porch provides a shaded, welcoming setting perfect for rocking chairs, seasonal décor, or evening relaxation.
In the back, an optional covered patio or grill porch creates another area for hosting, lounging, or enjoying garden views.
Garage & Utility Spaces
- Large multi-bay garage for parking or workshop space
- Dedicated mudroom with built-ins
- Spacious laundry room with folding and storage areas
- Optional drop-zone cabinetry
Construction Details & Plan Benefits
Every purchase includes an extensive, professionally prepared construction set:
- CAD + PDF files for full customization and easy printing
- Structural engineering included for safety and compliance
- Unlimited build license—reuse the plan at no additional cost
- Free foundation changes: slab, crawlspace, or basement
- Fully dimensioned floor plans, elevations, electrical layouts, roofing details & more
- Lower-cost modification services available
Why This House Plan Is Special
This Craftsman–New American home stands out because it blends architectural richness with modern livability. The mix of stonework, board and batten, and horizontal lap siding creates depth and charm, while the floor plan encourages meaningful daily living. Whether you love hosting gatherings, need flexible work-from-home space, or want a multi-generational layout, this plan adapts beautifully.
Frequently Asked Questions
Does this plan include engineering?
Yes. Structural engineering is fully included—something most designers charge extra for.
Can the foundation be changed?
Absolutely. Choose between slab, crawlspace, or basement at no additional cost.
Is the bonus room included?
Yes, the bonus room is included and can be finished or left unfinished depending on your needs.
Can I preview the full plan before buying?
Yes. You can view every sheet before purchase to ensure the design fits your needs.
Can this home be modified?
Yes. Modification services are available and cost far less compared to competitors.
Start Building Your Dream Home
If you’re ready to bring this Craftsman–New American home to life, our team is here to help. With complete CAD files, a generous build license, and engineering included, you can move forward with confidence and clarity.
Begin your journey today—your future home starts with the right plan.
15-1588 HOUSE PLAN – Craftsman House Plan – 4-Bed, 3-Bath, 3,000 SF
- BOTH a PDF and CAD file (sent to the email provided/a copy of the downloadable files will be in your account here)
- PDF – Easily printable at any local print shop
- CAD Files – Delivered in AutoCAD format. Required for structural engineering and very helpful for modifications.
- Structural Engineering – Included with every plan unless not shown in the product images. Very helpful and reduces engineering time dramatically for any state. *All plans must be approved by engineer licensed in state of build*
Disclaimer
Verify dimensions, square footage, and description against product images before purchase. Currently, most attributes were extracted with AI and have not been manually reviewed.
My Home Floor Plans, Inc. does not assume liability for any deviations in the plans. All information must be confirmed by your contractor prior to construction. Dimensions govern over scale.



