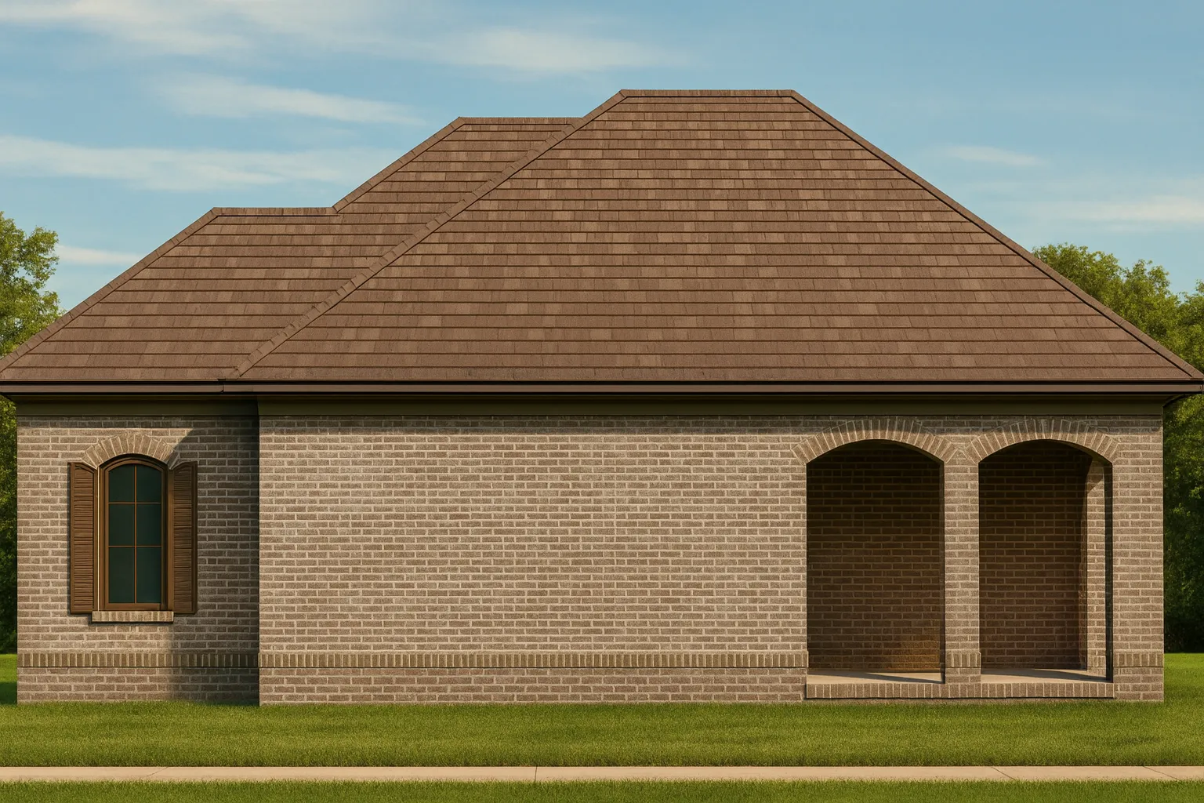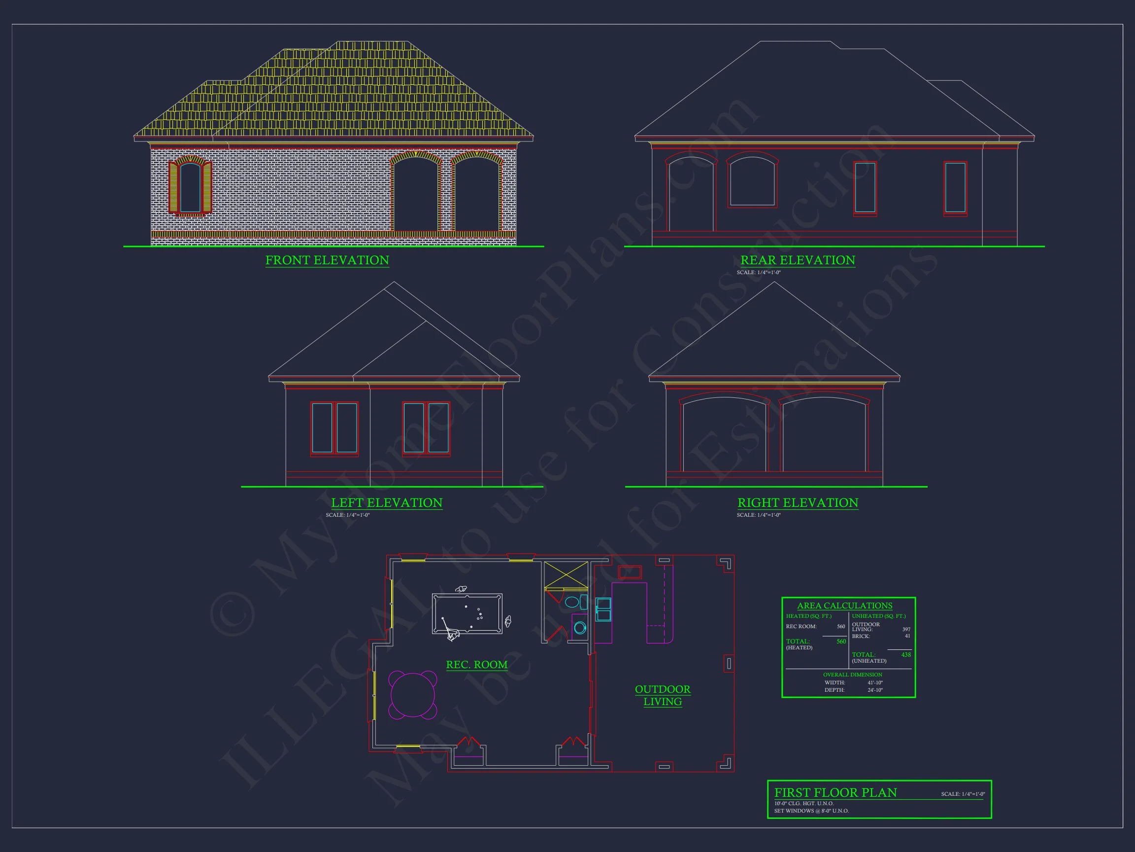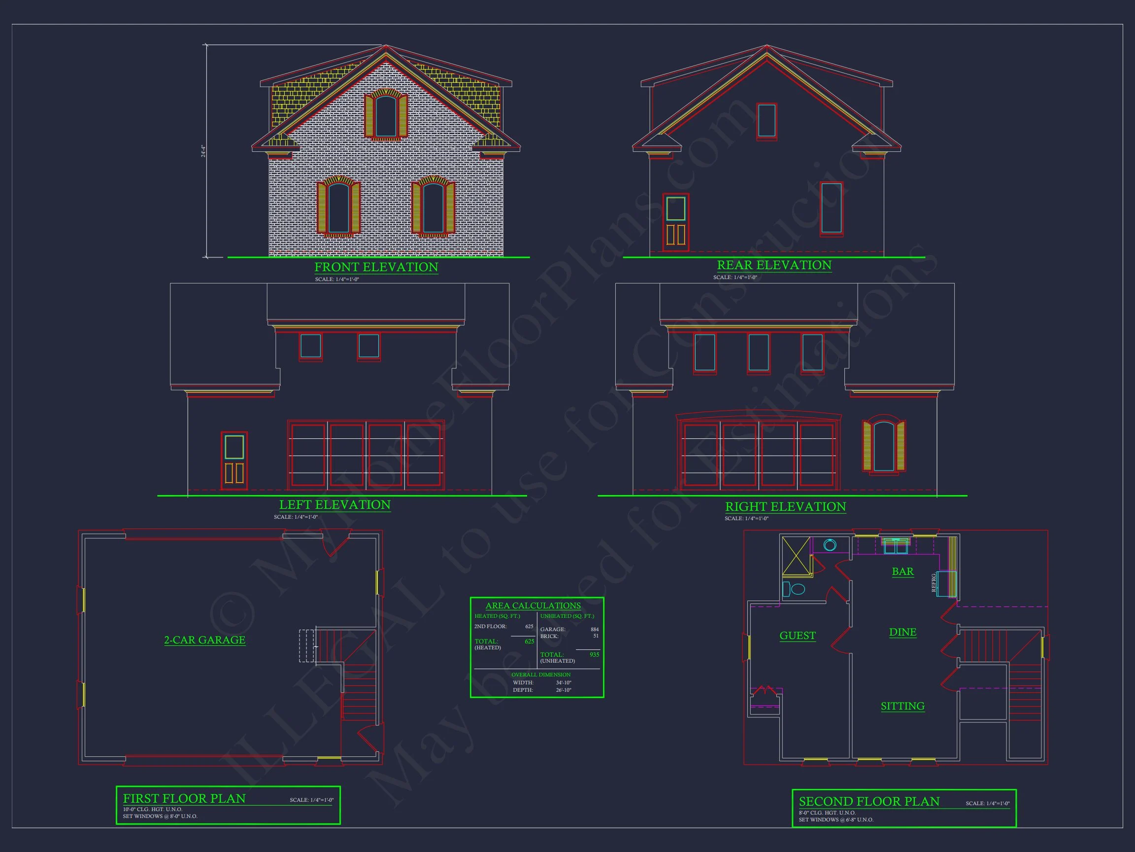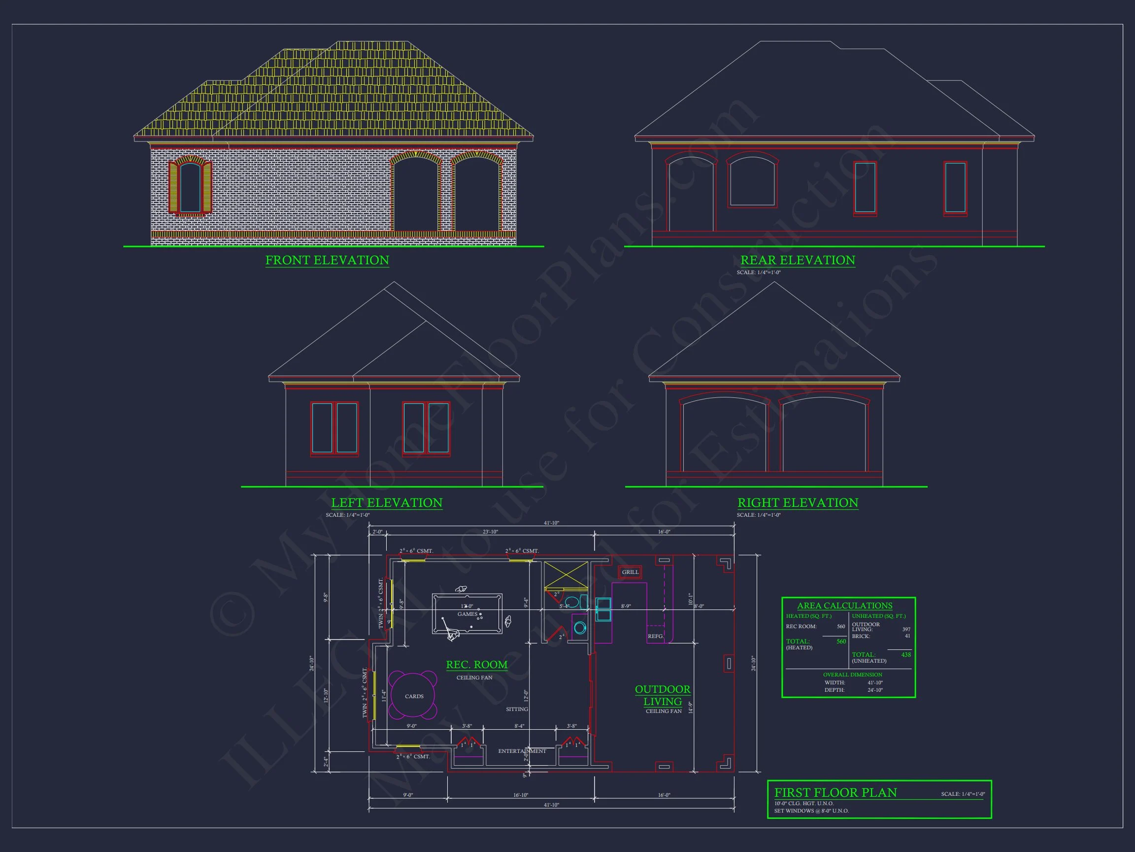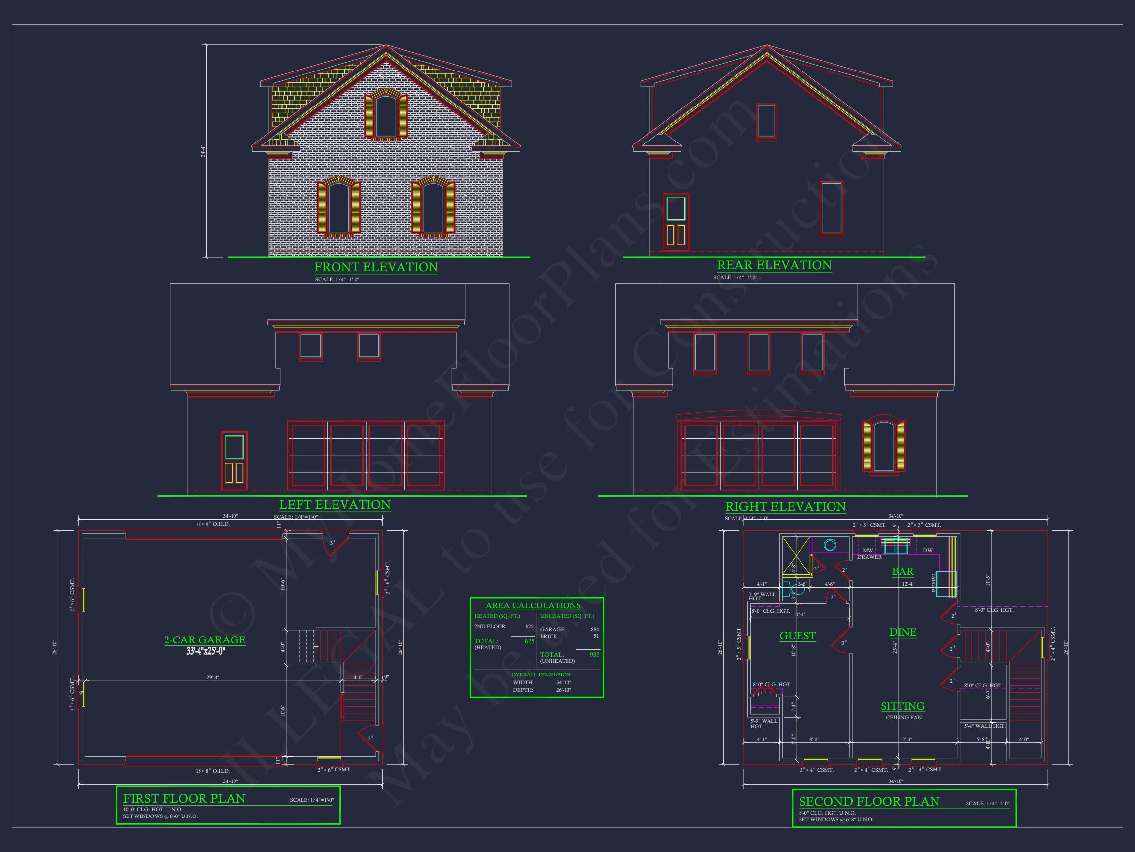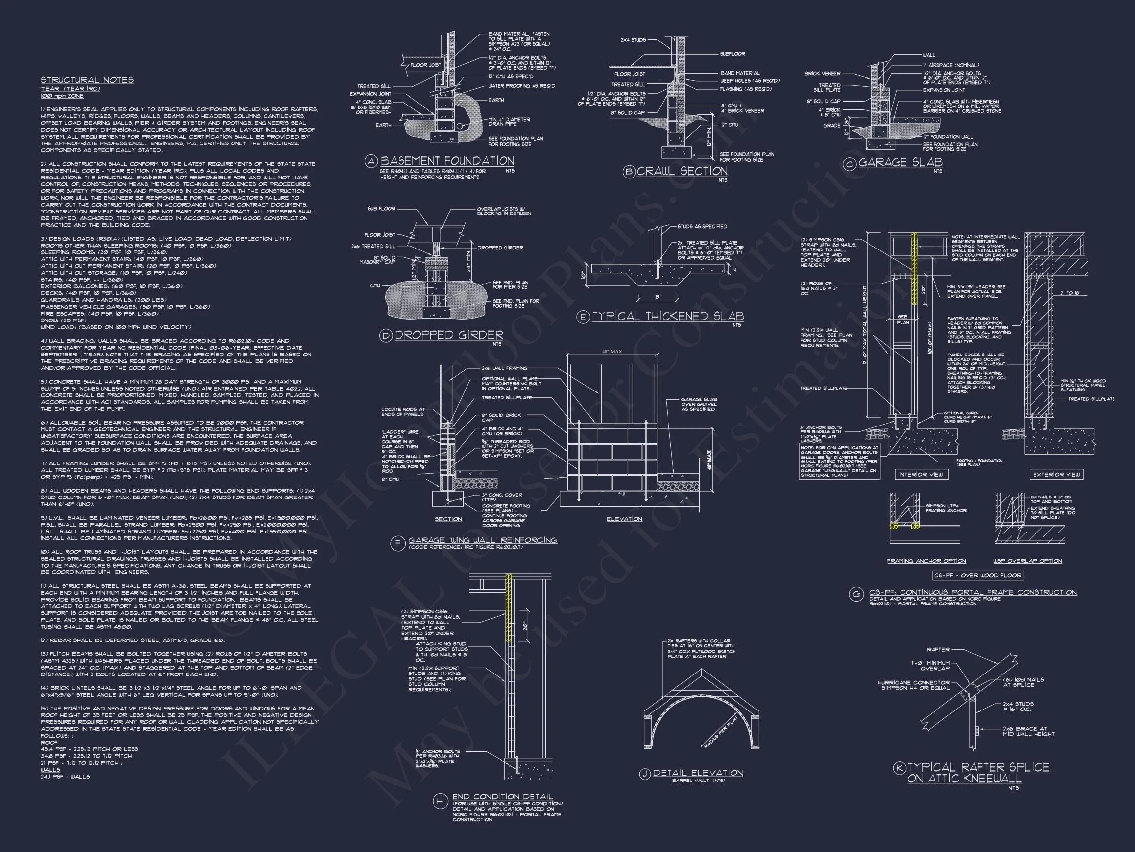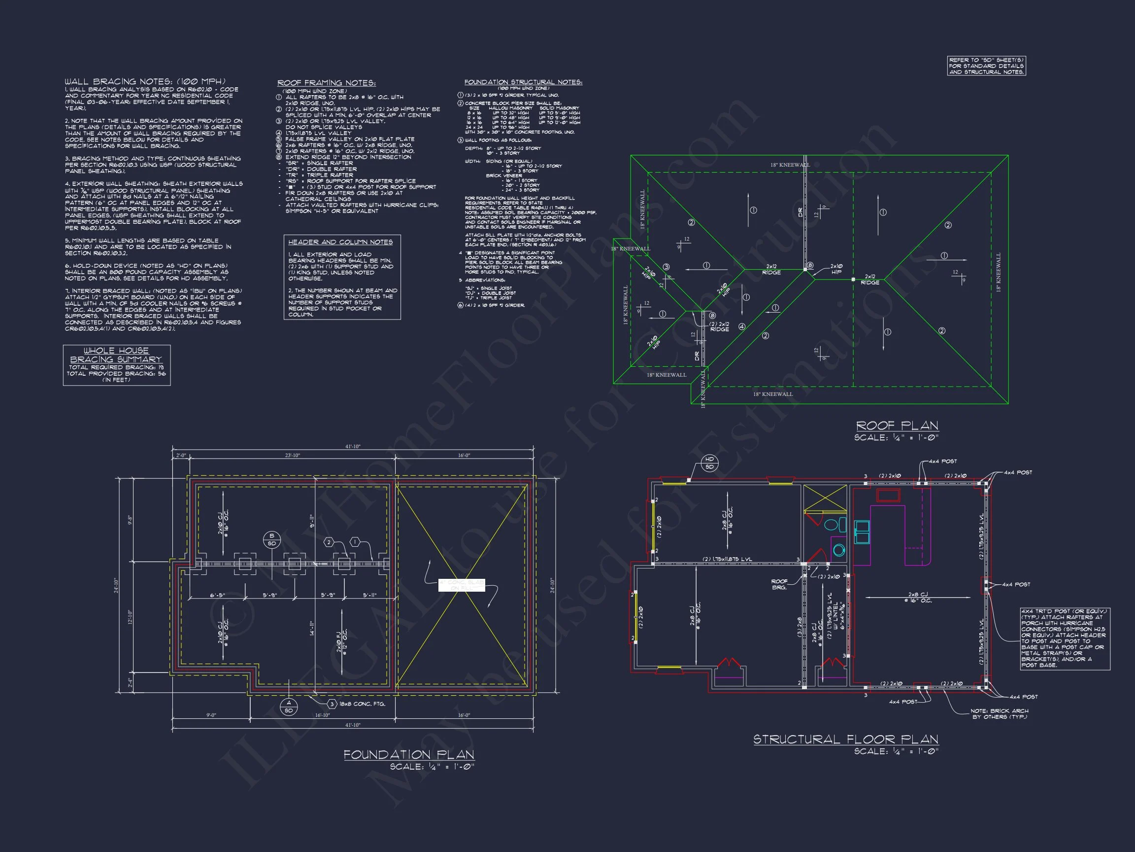15-1930 POOL HOUSE PLAN – Modern Pool House Floor Plan with CAD Blueprint Designs
Explore this modern pool house design featuring 560 sq. ft. heated space, a recreational room, and outdoor living. Includes CAD blueprints and architectural plans.
Modern Pool House Floor Plan with CAD Blueprint Designs
Explore this modern pool house design featuring 560 sq. ft. heated space,a recreational room,and outdoor living. Includes CAD blueprints and architectural plans.
Designing a Modern Pool House Plan for Your Needs
When it comes to creating a versatile pool house design,this floor plan offers an excellent blend of simplicity and modern aesthetics. With 560 sq. ft. of heated space and an additional 438 sq. ft. of unheated outdoor living,this plan provides ample room for relaxation and entertainment.
Architectural Highlights
The single-story layout incorporates clean lines and a traditional brick exterior,ensuring durability and timeless appeal. Designed for affordability,this small-sized home plan is ideal for homeowners looking to add functional and elegant outdoor spaces to their property.
Indoor Features and Benefits
* Recreational Room: Perfect for hosting guests or enjoying family activities.
* Open Floor Plan: Enhances flow and connectivity,making the space feel larger and more inviting.
* 10 ft+ Ceilings: Adds volume and a sense of spaciousness to the interior.
Outdoor Living at Its Best
The covered rear porch and designated outdoor living area allow homeowners to embrace the outdoors,whether for poolside relaxation,barbecues,or enjoying fresh air year-round.
Why Choose This Plan?
This modern pool house blueprint stands out for its efficient design and affordability. With its simple structure and architectural flexibility,it caters to homeowners,architects,and designers looking for an adaptable solution. The included CAD file and detailed architectural plans ensure precision and ease for builders and construction teams.
Benefits Included with Every Plan
Every home plan purchase includes CAD files and PDFs,providing flexibility for modifications and construction. We offer an unlimited-build license and free foundation changes to meet your needs. Unlike other providers,we display all included sheets before purchase and provide modifications at lower costs.
Are you ready to design your dream pool house? Reach out to us at support@https://myhomefloorplans.com to bring your vision to life today!
Original price was: $2,070.56.$1,134.99Current price is: $1,134.99.
999 in stock
* Please verify all details with the actual plan, as the plan takes precedence over the information shown below.
| Width | 41'-10" |
|---|---|
| Depth | 24'-10" |
| Htd SF | |
| Unhtd SF | |
| Bedrooms | |
| Bathrooms | |
| # of Floors | |
| # Garage Bays | |
| Architectural Styles | |
| Indoor Features | |
| Outdoor Features | |
| Condition | New |
| Ceiling Features | |
| Structure Type | |
| Exterior Material |
John Edwards – February 18, 2024
Unlimited-build rights make this the backbone of our familys future builds.
15-1930 POOL HOUSE PLAN – Modern Pool House Floor Plan with CAD Blueprint Designs
- BOTH a PDF and CAD file (sent to the email provided/a copy of the downloadable files will be in your account here)
- PDF – Easily printable at any local print shop
- CAD Files – Delivered in AutoCAD format. Required for structural engineering and very helpful for modifications.
- Structural Engineering – Included with every plan unless not shown in the product images. Very helpful and reduces engineering time dramatically for any state. *All plans must be approved by engineer licensed in state of build*
Disclaimer
Verify dimensions, square footage, and description against product images before purchase. Currently, most attributes were extracted with AI and have not been manually reviewed.
My Home Floor Plans, Inc. does not assume liability for any deviations in the plans. All information must be confirmed by your contractor prior to construction. Dimensions govern over scale.


