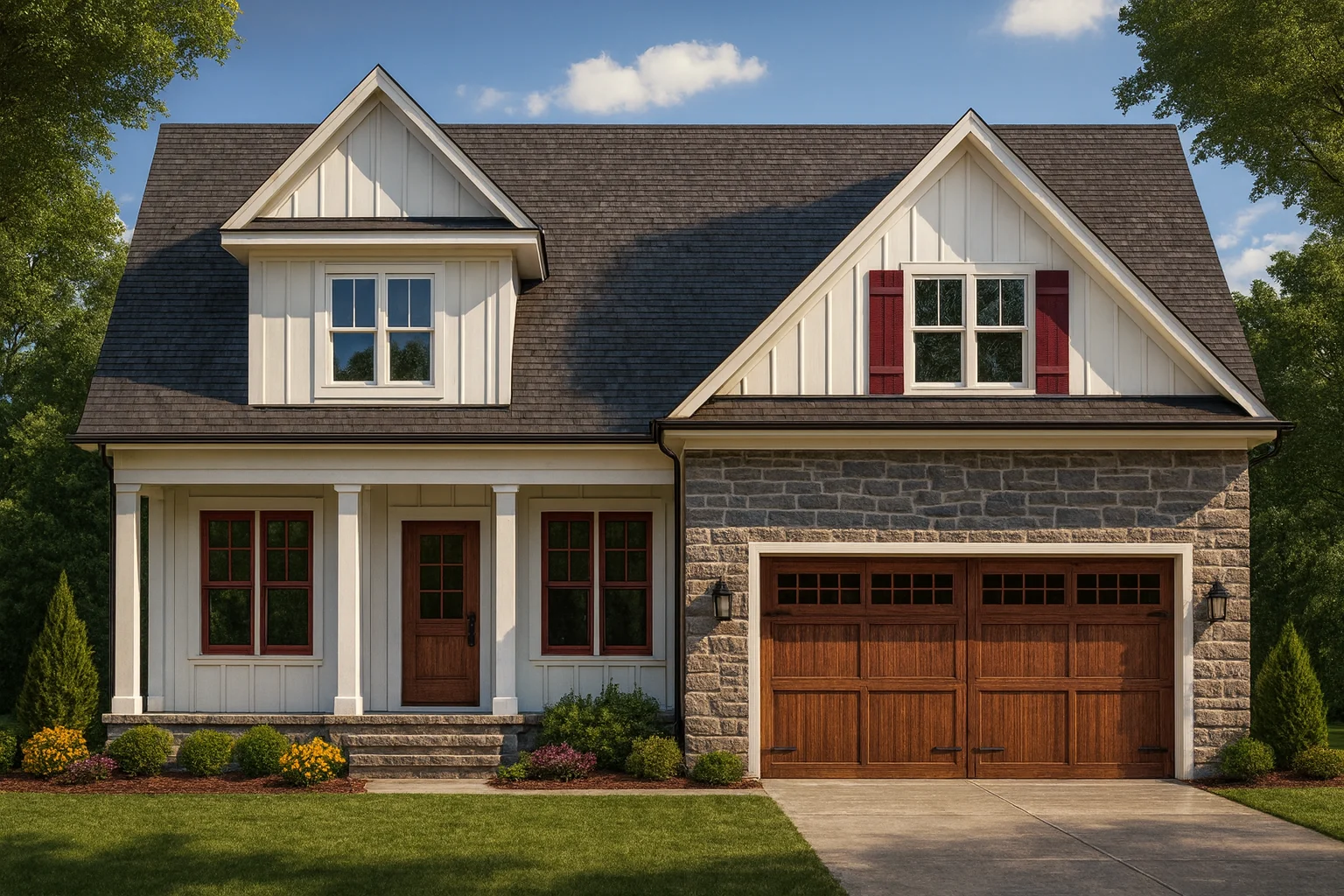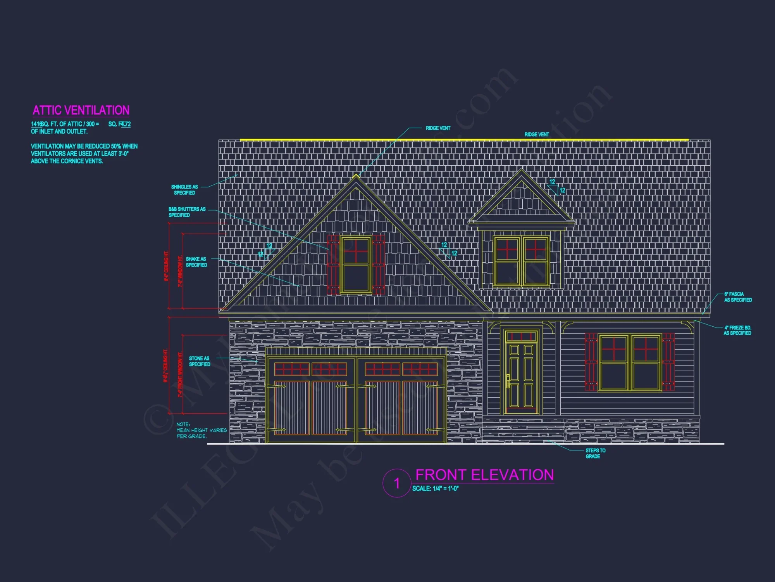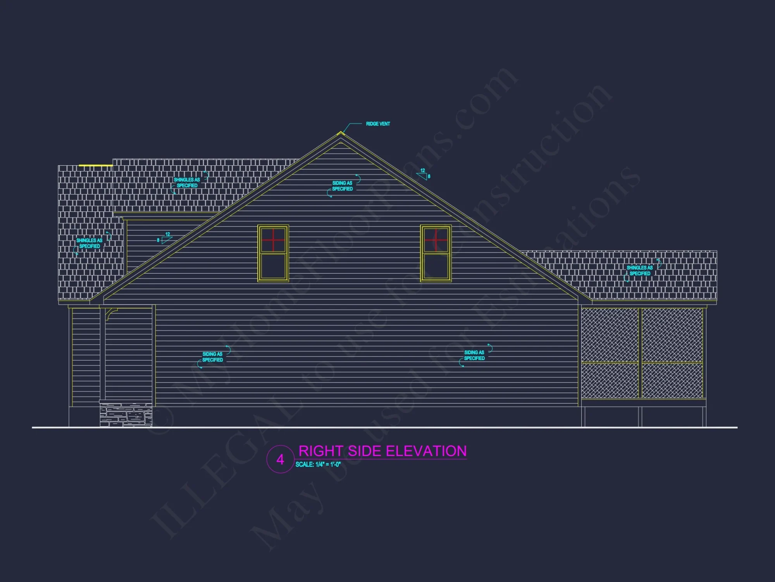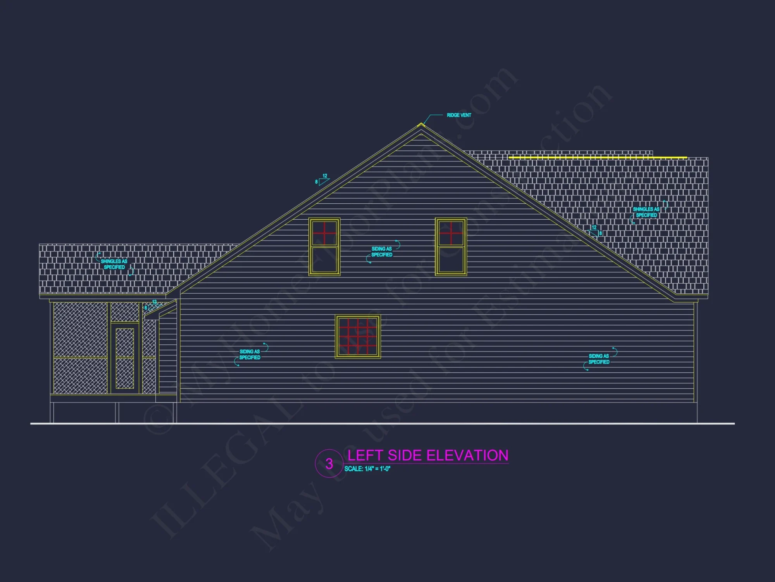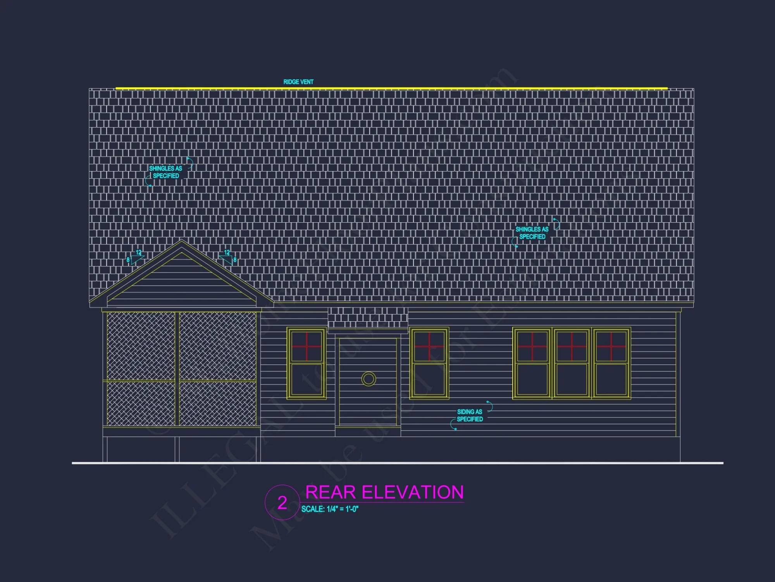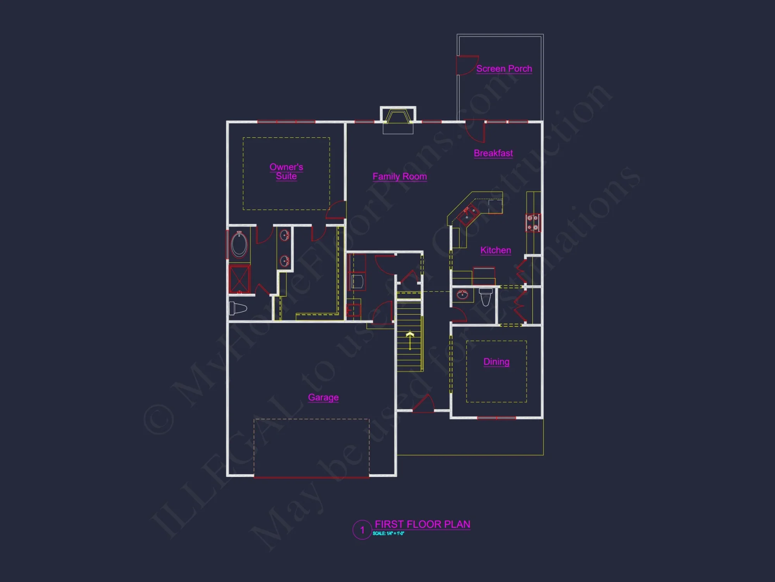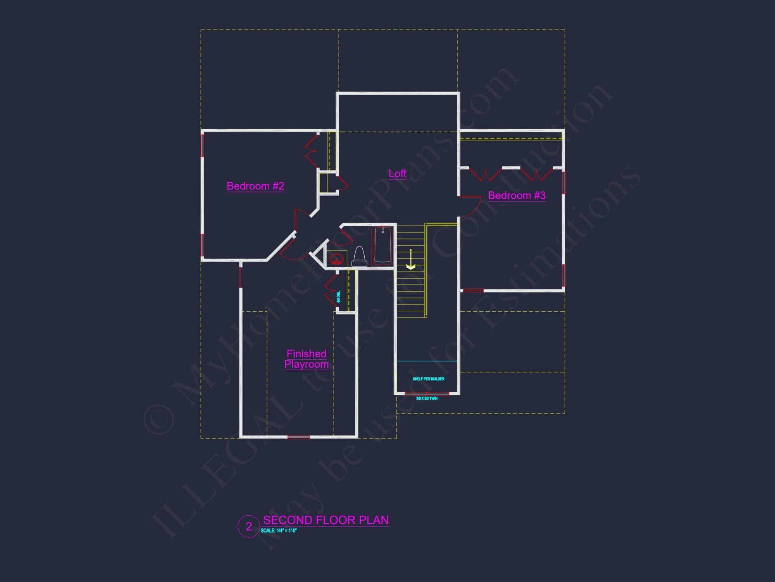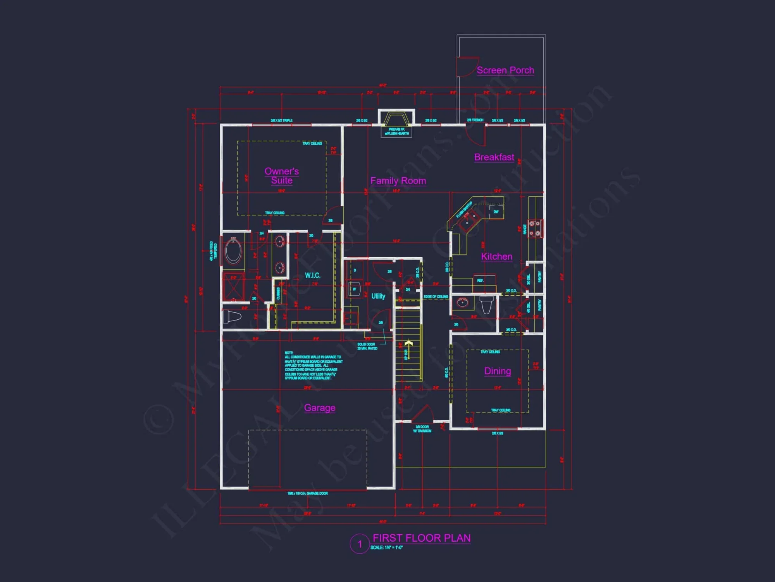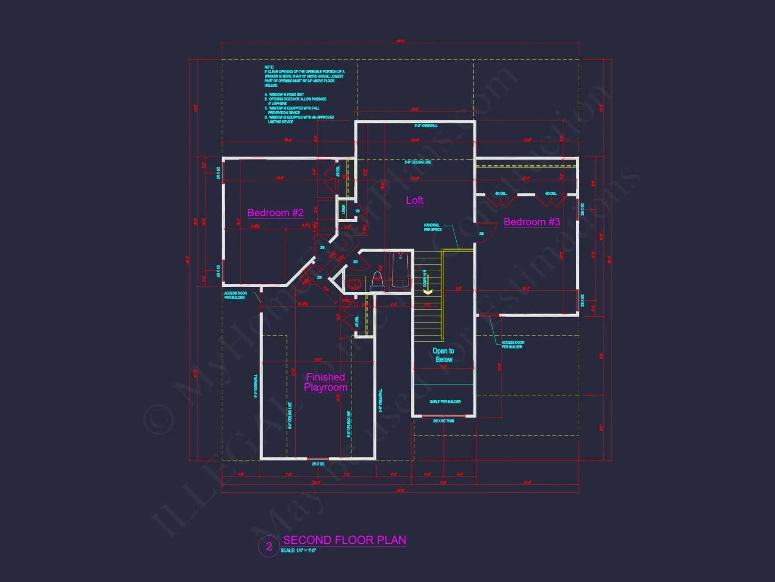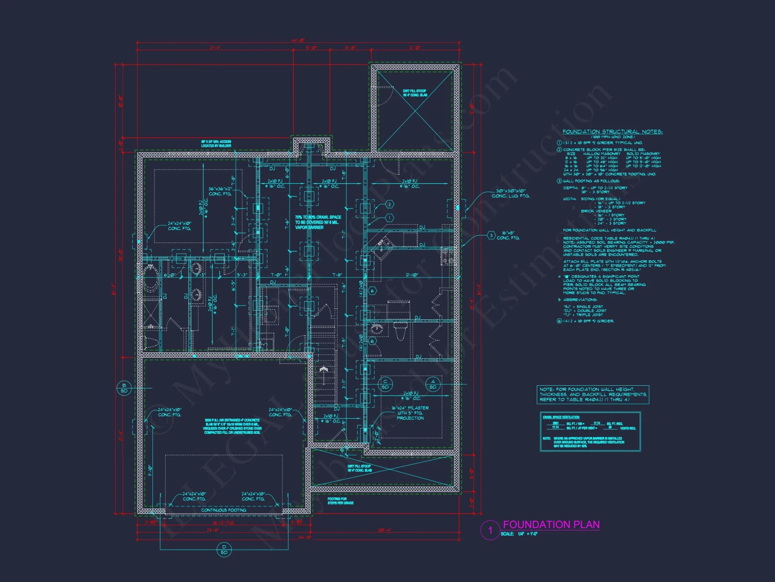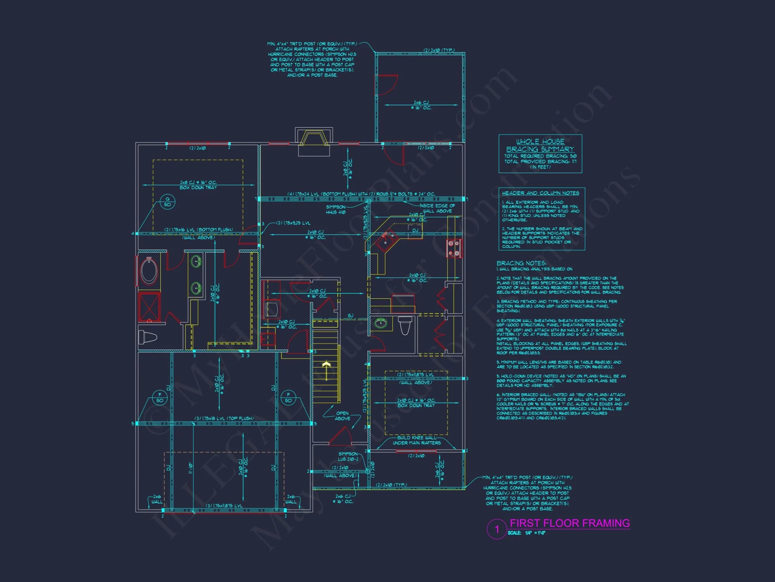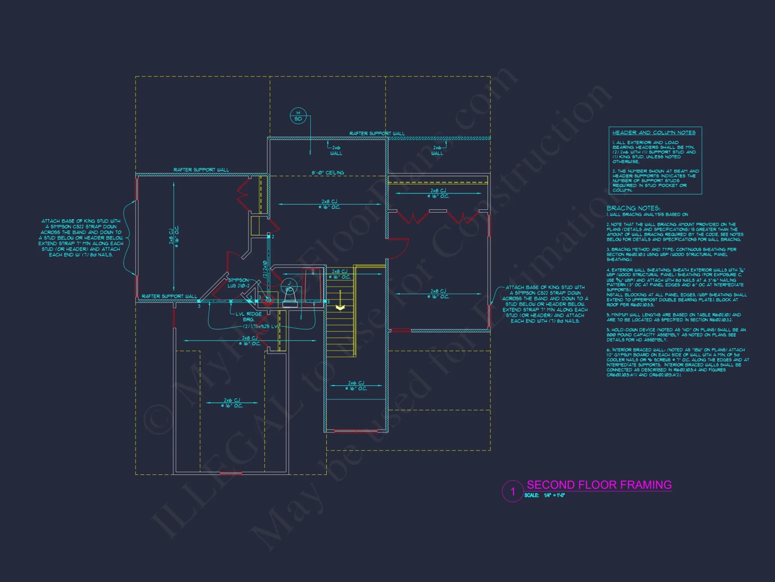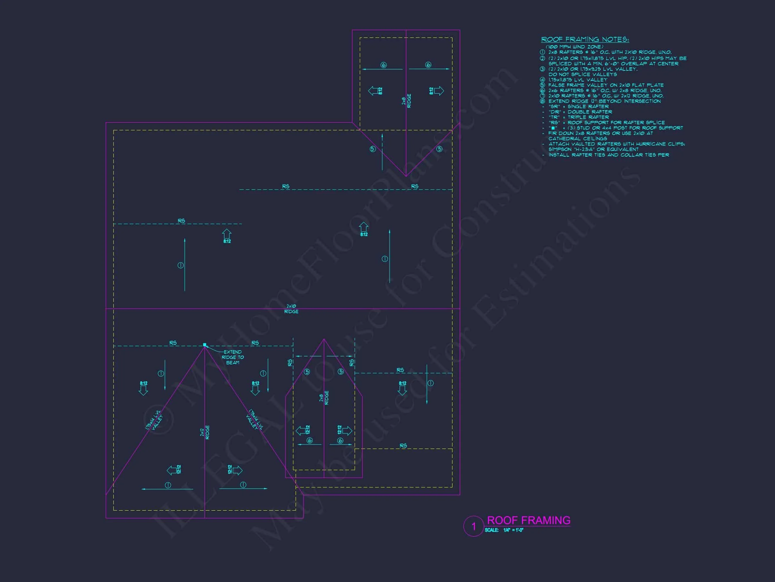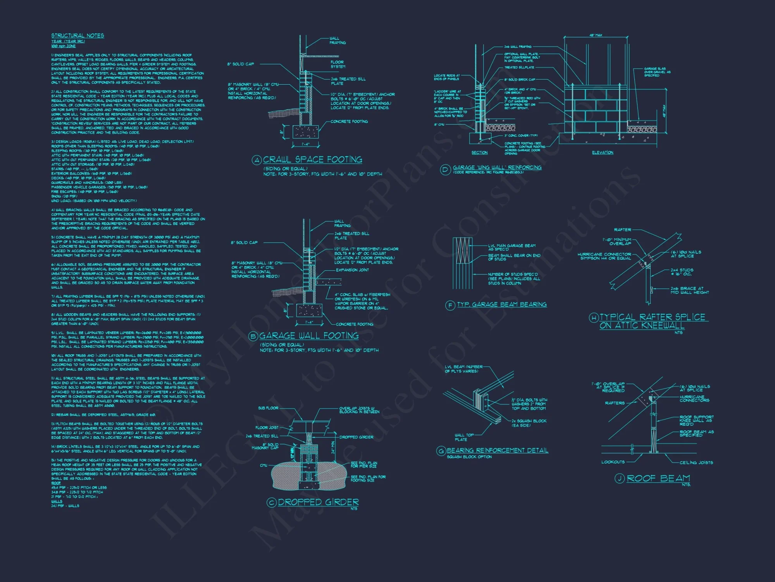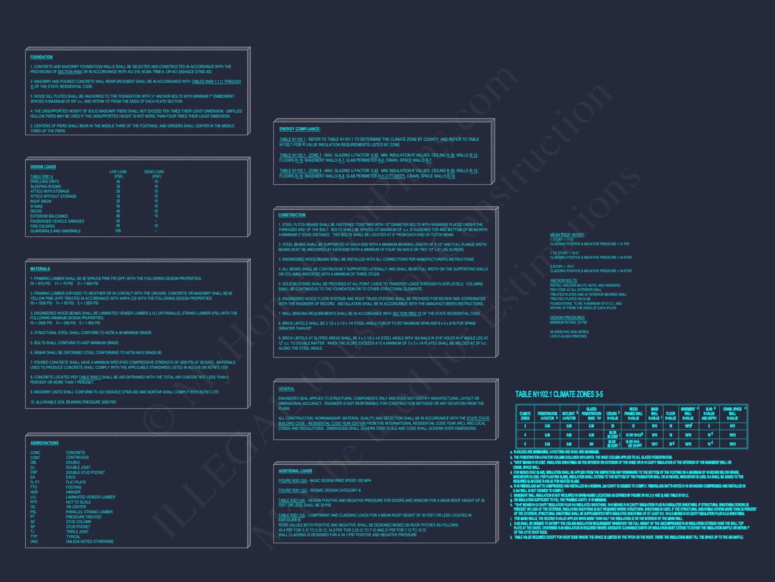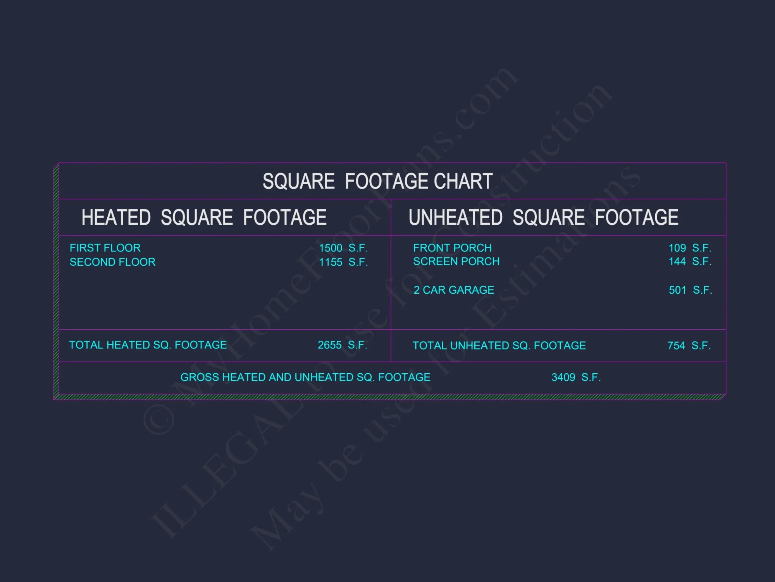15-2055 HOUSE PLAN – Craftsman House Plan: 1.5 Story Floor Design with CAD Blueprint
Explore this 1.5 story Craftsman house plan featuring 3 bedrooms, 2 bathrooms, vaulted ceilings, and CAD blueprints. Ideal for modern architecture designs.
Original price was: $2,476.45.$1,454.99Current price is: $1,454.99.
999 in stock
* Please verify all details with the actual plan, as the plan takes precedence over the information shown below.
| Width | 49'-0" |
|---|---|
| Depth | 58'-8" |
| Htd SF | |
| Unhtd SF | |
| Bedrooms | |
| Bathrooms | |
| # of Floors | |
| # Garage Bays | |
| Architectural Styles | |
| Indoor Features | Open Floor Plan, Foyer, Family Room, Fireplace, Office/Study, Bonus Room, Upstairs Laundry Room |
| Outdoor Features | |
| Bed and Bath Features | Owner's Suite on First Floor, Jack and Jill Bathroom, Walk-in Closet |
| Kitchen Features | |
| Garage Features | |
| Condition | New |
| Ceiling Features | |
| Structure Type | |
| Exterior Material |
Dawn Tran – February 12, 2024
Filters allow quick toggles for broad exterior stylesmodern, traditional, transitionalsaving hours of scrolling.
9 FT+ Ceilings | Bonus Rooms | Breakfast Nook | Covered Front Porch | Craftsman | Family Room | Fireplaces | Fireplaces | Foyer | Front Entry | Jack and Jill | Kitchen Island | Kitchenette | Large House Plans | Narrow Lot Designs | Office/Study Designs | Open Floor Plan Designs | Owner’s Suite on the First Floor | Screened Porches | Traditional | Upstairs Laundry Room | Vaulted Ceiling | Walk-in Closet
Craftsman Home Plan: 1.5 Story Floor Design with CAD Blueprint
Explore this 1.5 story Craftsman home plan featuring 3 bedrooms,2 bathrooms,vaulted ceilings,and CAD blueprints. Ideal for modern architecture designs.
Discover the Perfect Craftsman Home Plan
Finding the ideal home plan can be overwhelming,but this 1.5-story Craftsman-style home stands out with its thoughtful layout and charming design. With 2655 heated square feet,this spacious residence is perfect for families and individuals who value both function and style. Designed for modern living,it offers a balance of indoor comfort and outdoor beauty.
Elegant Exterior and Architectural Features
The exterior of this home is defined by its shake siding,shingles,and stone accents,adding timeless charm to its facade. The covered front porch and screened porch provide inviting outdoor spaces for relaxation or entertaining guests. This design caters to families with its front entry garage and practical use of space.
Spacious Interior Layout
Inside,you’ll find a well-organized floor plan that caters to various lifestyles. Key indoor features include:
* Owner’s Suite on the First Floor: Enjoy privacy with a spacious layout and a walk-in closet.
* Open Floor Plan: The seamless flow between the kitchen,family room,and dining areas creates an inviting space for gatherings.
* Vaulted Ceilings: Enhance the openness and aesthetic appeal of the living areas.
* Bonus Room and Study: Ideal for work or recreational needs.
* Laundry Room Upstairs: Convenient for second-floor bedrooms.
* Fireplace: Adds warmth and a focal point to the family room.
Benefits of This Unique Design
This single-family home plan offers flexibility and style. The large size (2,500-5,000 SF ensures comfort,while the narrow lot-friendly design maximizes use of space. With a breakfast nook and kitchen island,cooking becomes a delightful experience.
Why Choose Our Home Plans?
Every home plan we offer includes both CAD files and detailed PDFs for convenience. You’ll receive an unlimited-build license,ensuring flexibility for future builds. We also provide free foundation modifications and structural engineering support,setting us apart from competitors.
Ready to Build Your Dream Home?
Don’t wait! Inquire today at support@https://myhomefloorplans.com to start designing the home of your dreams. Let us help bring your vision to life with expert guidance and quality designs tailored to your needs.
15-2055 HOUSE PLAN – Craftsman House Plan: 1.5 Story Floor Design with CAD Blueprint
- BOTH a PDF and CAD file (sent to the email provided/a copy of the downloadable files will be in your account here)
- PDF – Easily printable at any local print shop
- CAD Files – Delivered in AutoCAD format. Required for structural engineering and very helpful for modifications.
- Structural Engineering – Included with every plan unless not shown in the product images. Very helpful and reduces engineering time dramatically for any state. *All plans must be approved by engineer licensed in state of build*
Disclaimer
Verify dimensions, square footage, and description against product images before purchase. Currently, most attributes were extracted with AI and have not been manually reviewed.
My Home Floor Plans, Inc. does not assume liability for any deviations in the plans. All information must be confirmed by your contractor prior to construction. Dimensions govern over scale.



