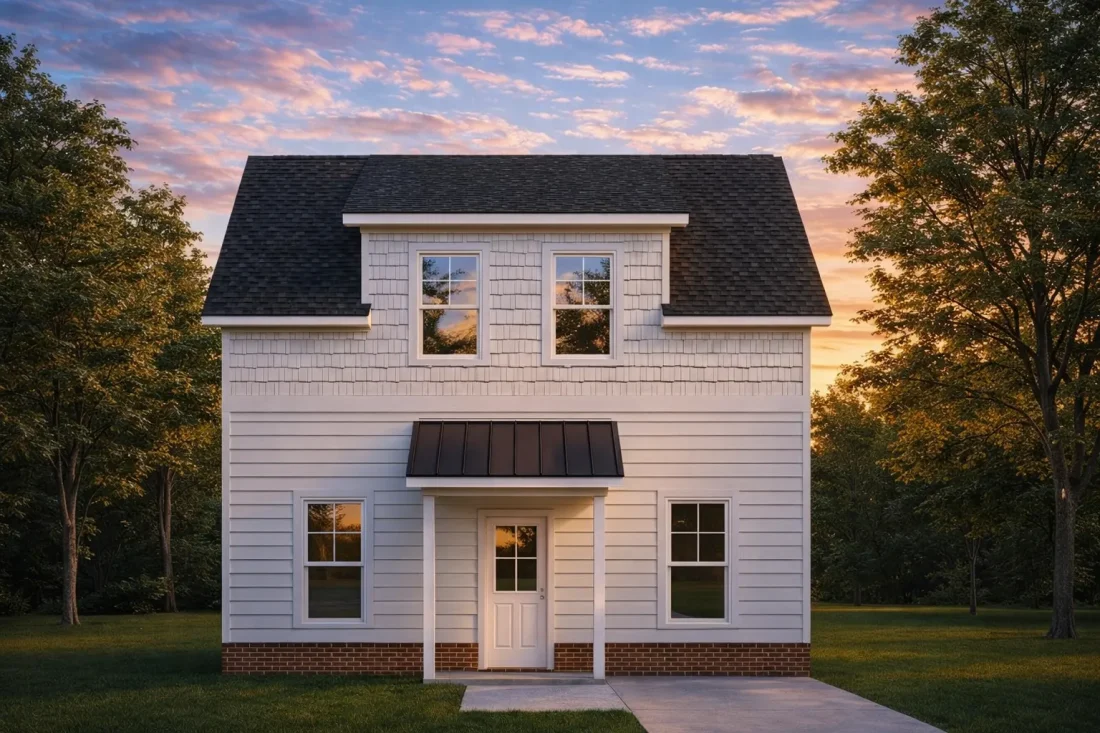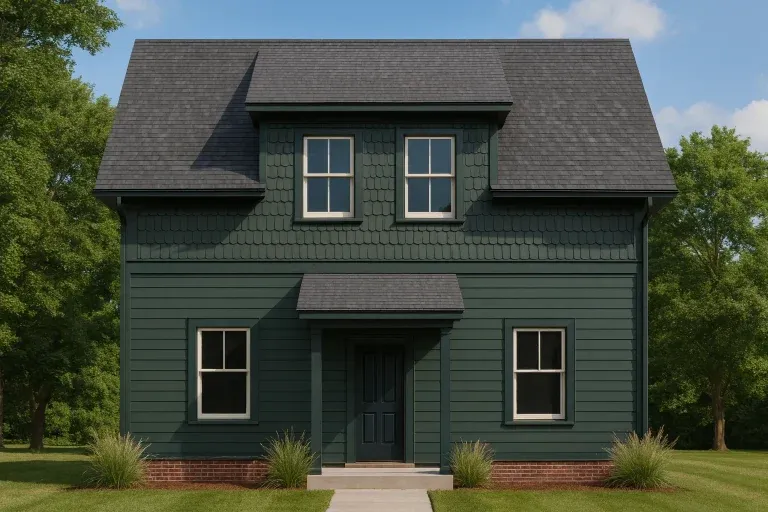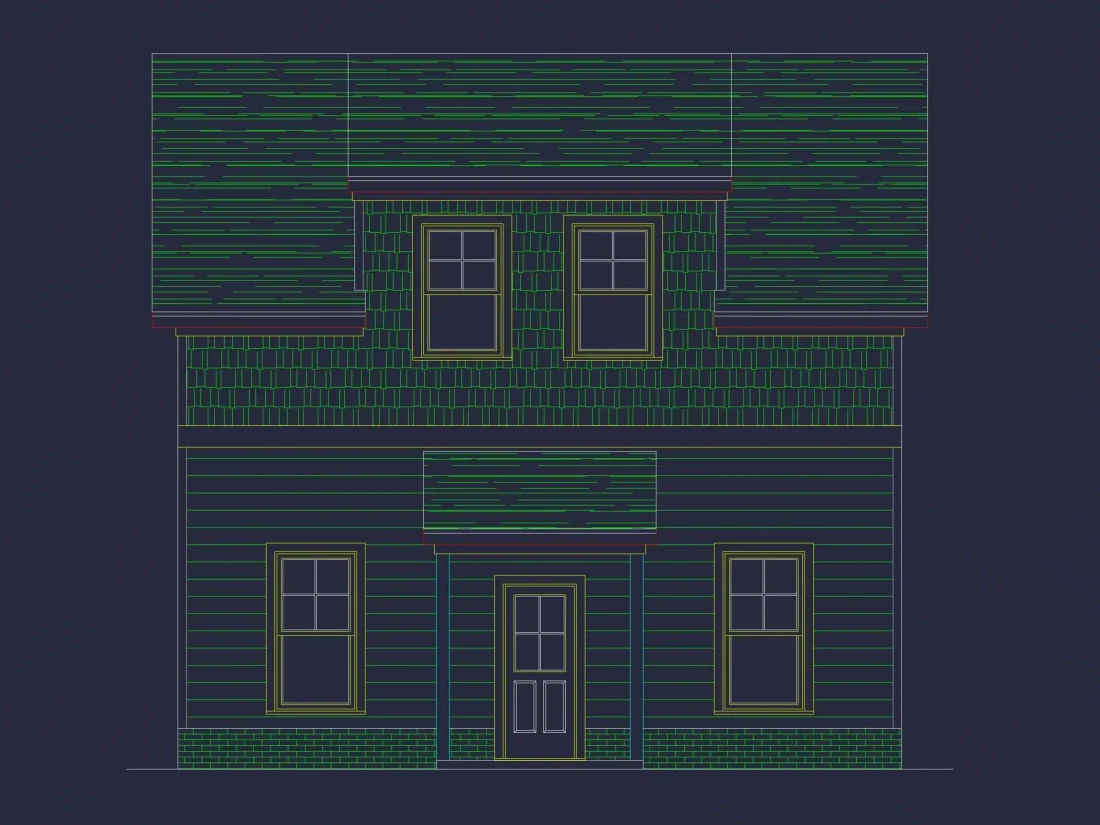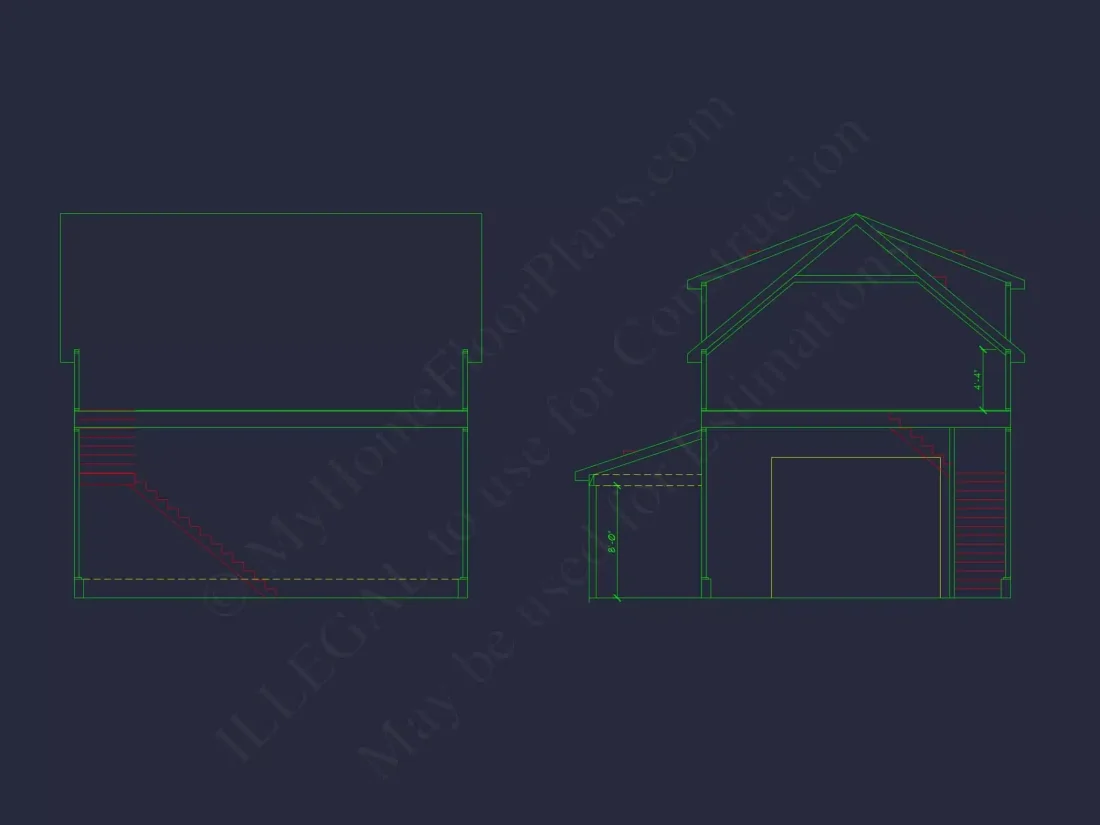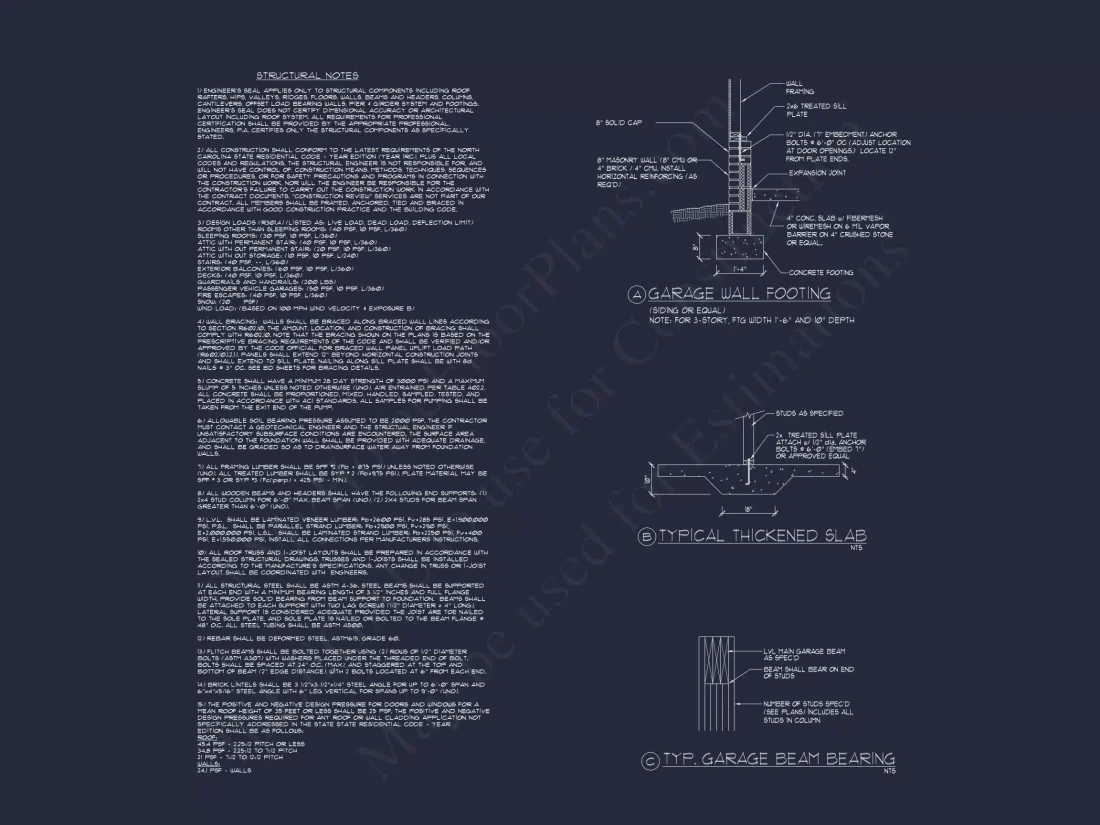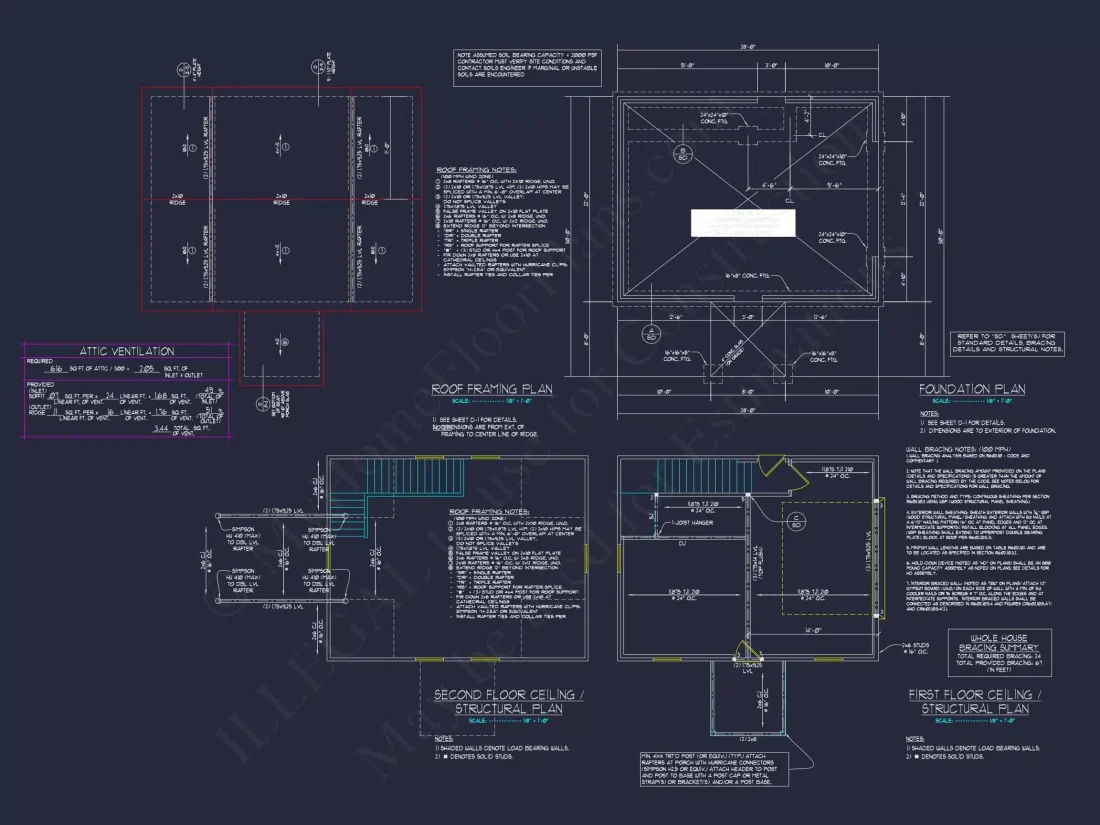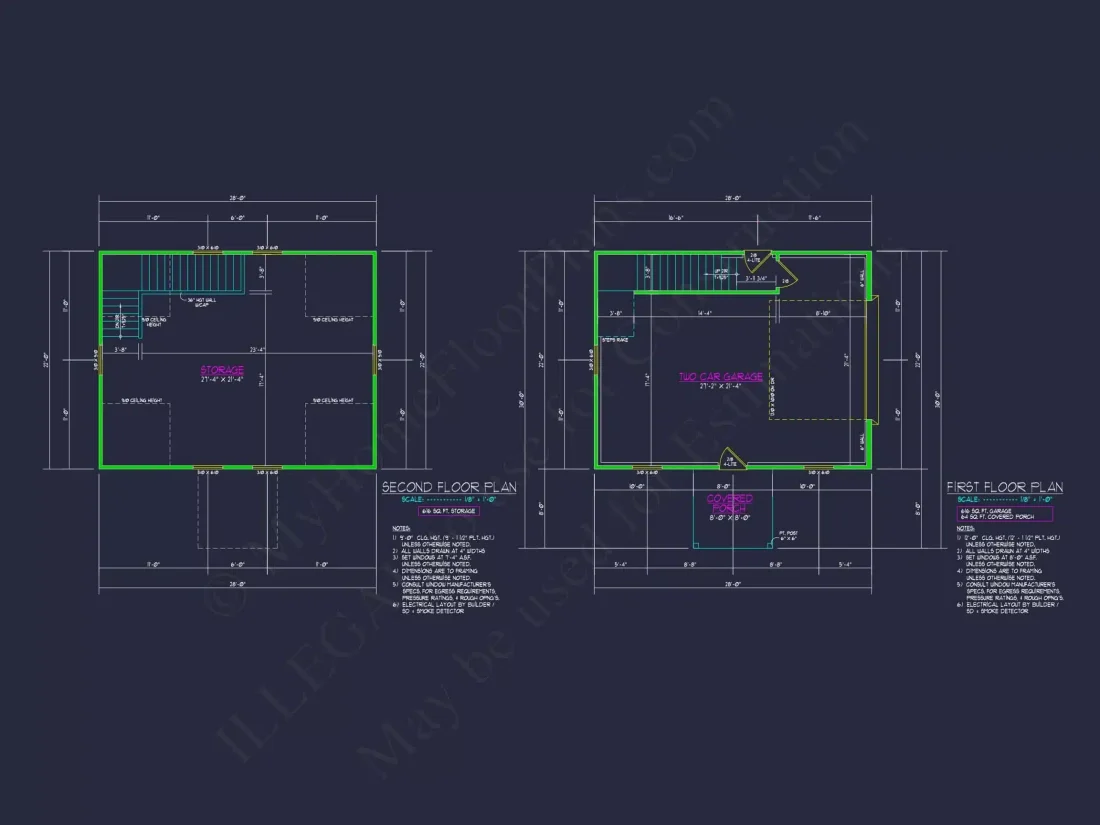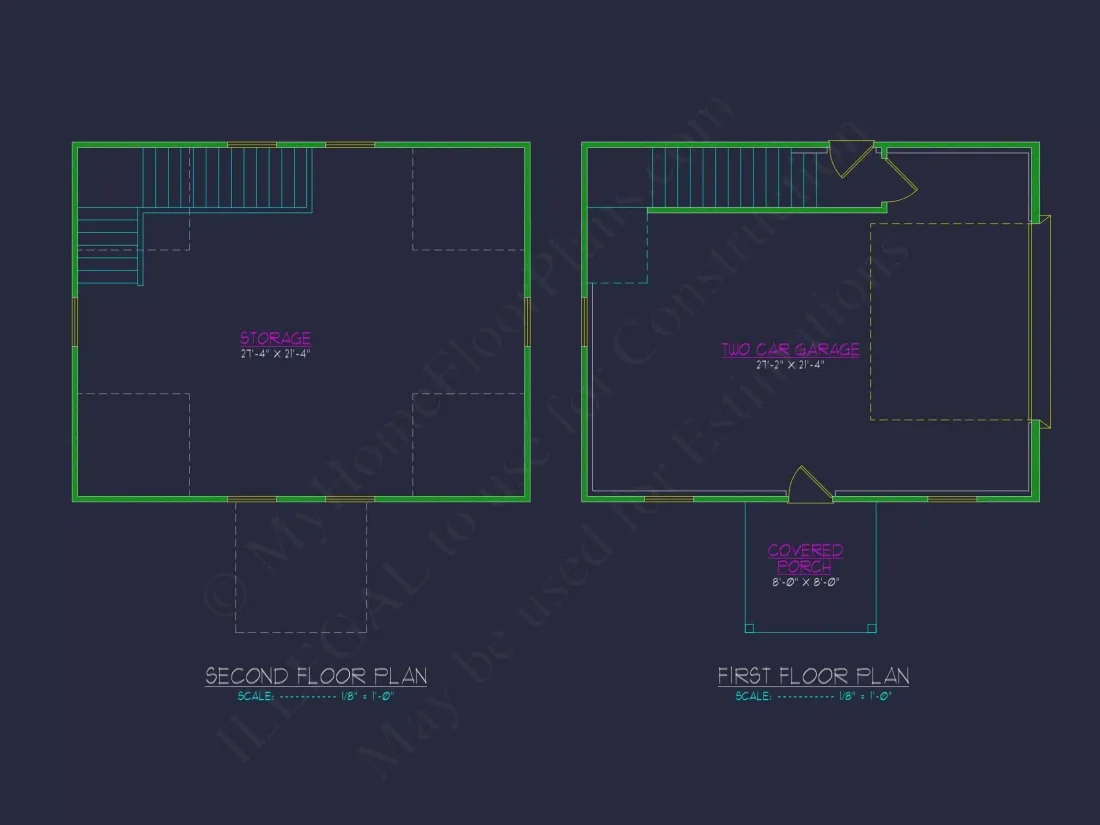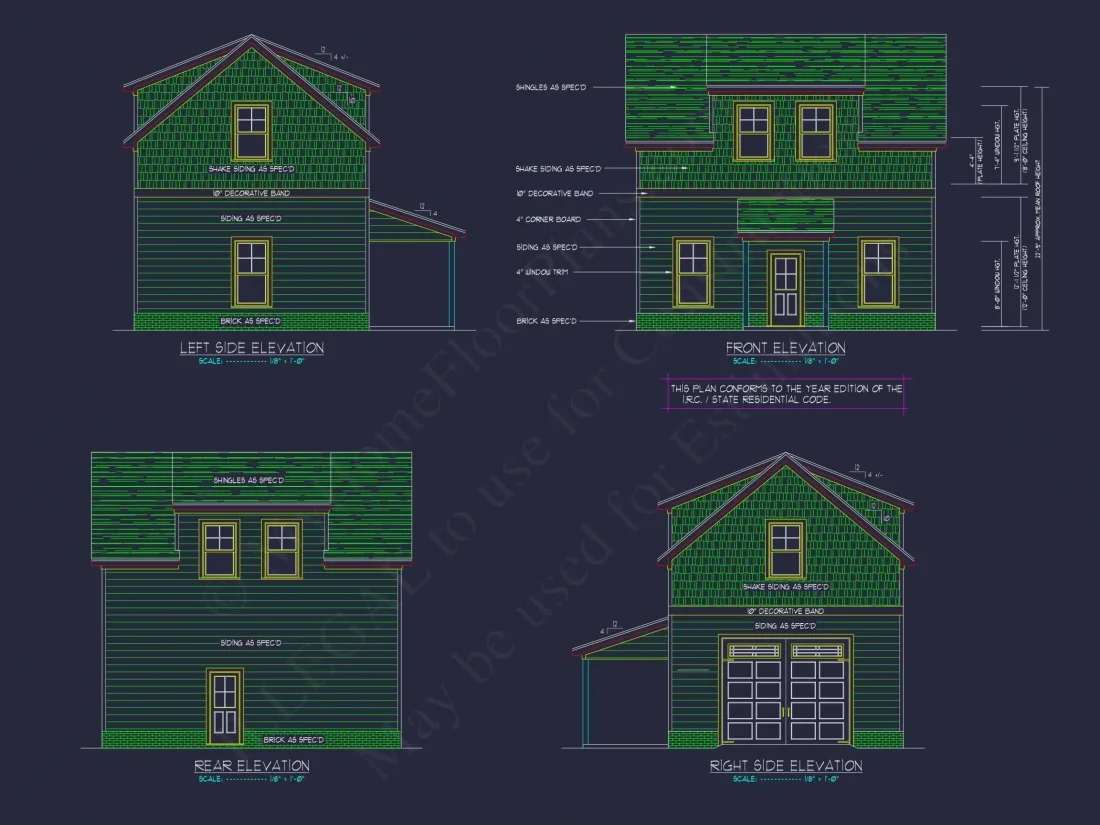16-1039 GARAGE PLAN – American Foursquare House Plan – 1-Bed, 1-Bath, 1,200 SF
American Foursquare and Traditional / Classic house plan with lap siding exterior • 1 bed • 1 bath • 1,200 SF. Symmetrical façade, compact footprint, flexible upper level. Includes CAD+PDF + unlimited build license.
Original price was: $600.45.$351.99Current price is: $351.99.
999 in stock
* Please verify all details with the actual plan, as the plan takes precedence over the information shown below.
| Architectural Styles | |
|---|---|
| Width | 28'-0" |
| Depth | 22'-0" |
| Htd SF | |
| Unhtd SF | |
| Bedrooms | |
| Bathrooms | |
| # of Floors | |
| # Garage Bays | |
| Outdoor Features | |
| Condition | New |
| Garage Features | |
| Ceiling Features | |
| Structure Type | |
| Exterior Material |
Michelle Mcdonald – August 4, 2025
Download speed lightning fast.
Timeless American Foursquare House Plan with Traditional Character
A compact yet highly flexible home design inspired by classic American Foursquare architecture, ideal for small lots, ADU use, or efficient primary living.
This American Foursquare house plan delivers enduring architectural appeal paired with modern-day efficiency. Known for its balanced proportions, simple roof form, and practical layout, the Foursquare style emerged in the early 20th century as a response to overly ornate Victorian homes. Today, it remains one of the most versatile and cost-effective home designs available.
With approximately 1,200 square feet of intelligently arranged space, this plan is perfect for homeowners seeking a smaller footprint without sacrificing curb appeal or long-term usability. Whether built as a primary residence, carriage-house-style dwelling, or accessory living unit, this design adapts easily to a wide range of needs.
Architectural Style Overview
The exterior is rooted in American Foursquare architecture, supported by classic Traditional detailing. The symmetrical façade, centered entry, and evenly spaced windows create a strong sense of order and visual balance. These features make the home feel grounded, timeless, and appropriate in both historic neighborhoods and new developments.
- American Foursquare primary architectural style
- Traditional / Classic secondary styling
- Simple, efficient massing with minimal exterior waste
- Clean rooflines ideal for cost-conscious construction
The exterior is finished with horizontal lap siding, reinforcing the home’s traditional character while remaining builder-friendly and low maintenance. This siding style works well with fiber cement, engineered wood, or traditional wood materials depending on climate and budget.
Exterior Design & Curb Appeal
This home’s exterior is intentionally restrained, allowing proportion and symmetry to do the heavy lifting. The centered front porch creates a welcoming entry without excessive ornamentation, while the vertically aligned windows enhance the home’s classic presence.
- Horizontal lap siding exterior
- Symmetrical window placement
- Covered front entry for weather protection
- Balanced roof pitch suitable for multiple climates
The straightforward form not only enhances visual appeal but also reduces framing complexity, helping keep construction costs under control.
Interior Layout & Living Experience
Inside, the plan is designed to feel larger than its square footage suggests. The efficient layout minimizes wasted hallways while allowing each room to feel intentional and usable. The main living areas are naturally bright, thanks to the home’s evenly spaced windows on multiple elevations.
This layout is especially well-suited for:
- Single occupants or couples
- Guest houses or casitas
- Garage apartment or carriage house conversions
- Rental or income-producing properties
Bedroom & Bathroom Configuration
The plan is configured with one bedroom and one full bathroom, offering privacy and comfort while remaining compact. The bedroom easily accommodates a queen-sized bed with storage, while the bathroom layout allows for efficient plumbing runs and easy customization.
- 1 comfortable bedroom with flexible furniture layout
- 1 full bathroom with efficient footprint
- Easy adaptability for future layout modifications
Construction & Build Advantages
One of the greatest strengths of this American Foursquare house plan is its construction efficiency. The square footprint, stacked layout, and straightforward roof geometry make it ideal for builders focused on speed, accuracy, and budget control.
- Simple structural grid reduces framing waste
- Efficient roof design lowers labor and material costs
- Adaptable foundation options available
- Ideal for slab, crawlspace, or basement foundations
Because of its efficient design, this plan is also easier to modify than more complex architectural styles.
Why Choose an American Foursquare Plan?
American Foursquare homes have endured for over a century because they strike a rare balance between beauty and practicality. Their adaptability makes them especially relevant today, when homeowners value flexibility, affordability, and timeless design.
Benefits of the Foursquare style include:
- Excellent resale value due to classic appeal
- Simple forms that age well over time
- Compatibility with traditional and transitional neighborhoods
- Lower long-term maintenance compared to ornate styles
For deeper insight into why traditional forms remain popular, resources like Houzz continue to highlight the long-term livability of classic home designs.
What’s Included with This House Plan
- CAD + PDF Files: Editable CAD files and printable PDFs for contractors and designers
- Unlimited Build License: Build as many times as you like with no additional licensing fees
- Engineering Included: Structural design prepared for modern building codes
- Free Foundation Changes: Adjust foundation type at no extra cost
- Lower Modification Costs: Save thousands compared to traditional plan houses
Perfect For Small Lots, ADUs, and Flexible Living
This plan excels in environments where space efficiency matters. Its compact footprint and vertical organization make it an excellent option for urban lots, backyard builds, or secondary dwellings while maintaining a true residential appearance.
Whether you’re building a full-time residence, a guest house, or an income-producing unit, this American Foursquare design provides the flexibility to grow with your needs.
Start Building with Confidence
If you’re looking for a small home that delivers timeless style, efficient construction, and long-term value, this American Foursquare house plan is a proven solution. Designed for adaptability and backed by complete CAD documentation, it’s ready to move from concept to construction with confidence.
Classic design, efficient living, and unlimited build potential—this plan is built to last.
16-1039 GARAGE PLAN – American Foursquare House Plan – 1-Bed, 1-Bath, 1,200 SF
- BOTH a PDF and CAD file (sent to the email provided/a copy of the downloadable files will be in your account here)
- PDF – Easily printable at any local print shop
- CAD Files – Delivered in AutoCAD format. Required for structural engineering and very helpful for modifications.
- Structural Engineering – Included with every plan unless not shown in the product images. Very helpful and reduces engineering time dramatically for any state. *All plans must be approved by engineer licensed in state of build*
Disclaimer
Verify dimensions, square footage, and description against product images before purchase. Currently, most attributes were extracted with AI and have not been manually reviewed.
My Home Floor Plans, Inc. does not assume liability for any deviations in the plans. All information must be confirmed by your contractor prior to construction. Dimensions govern over scale.



