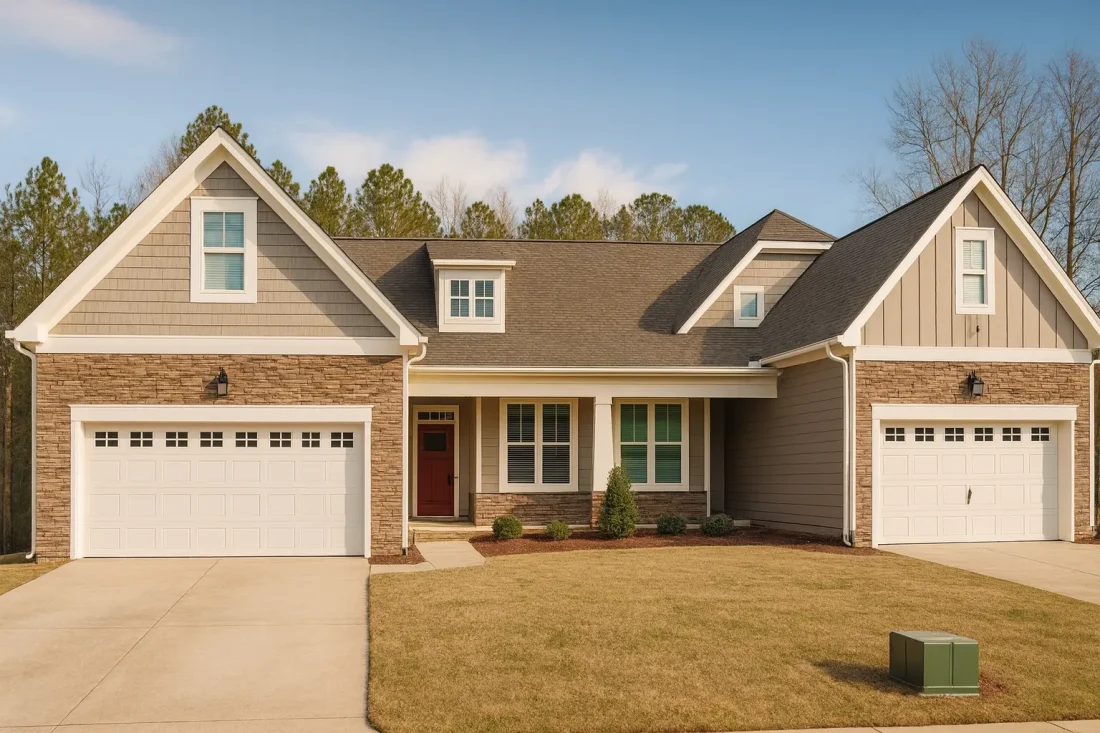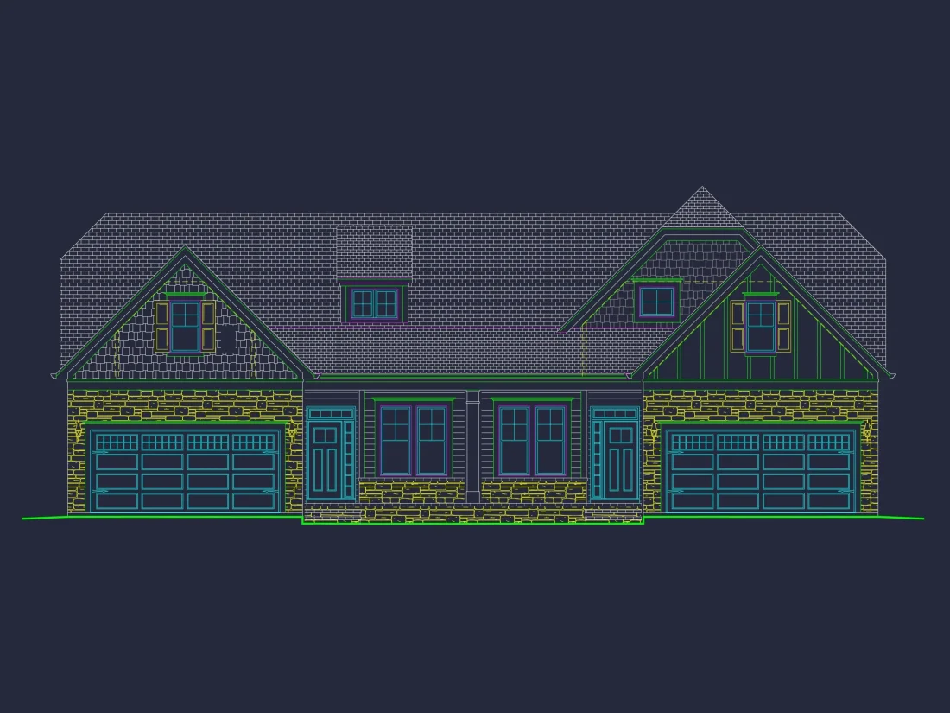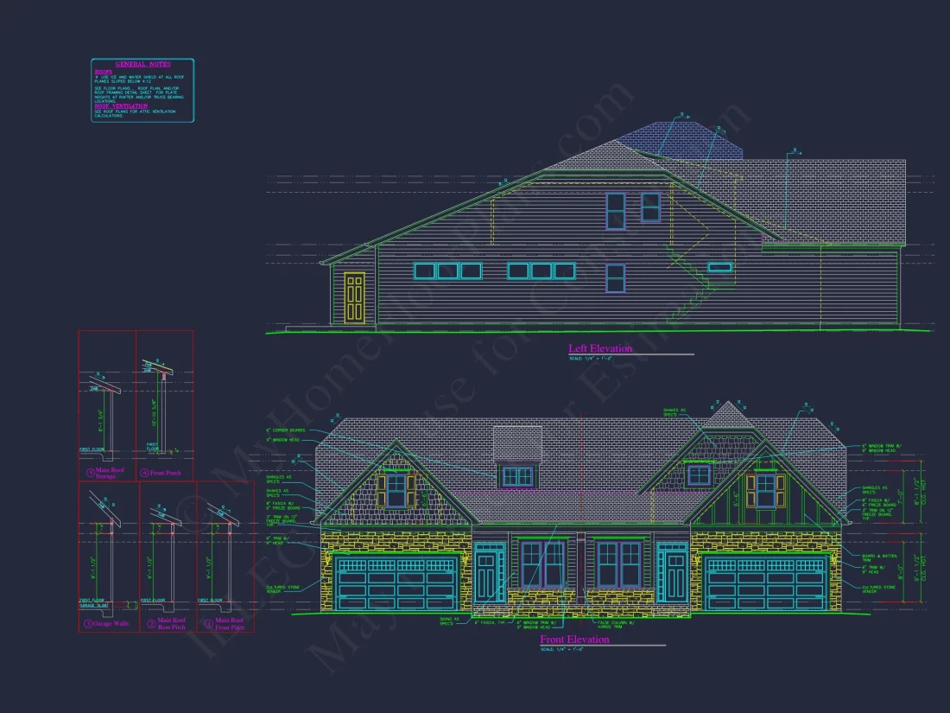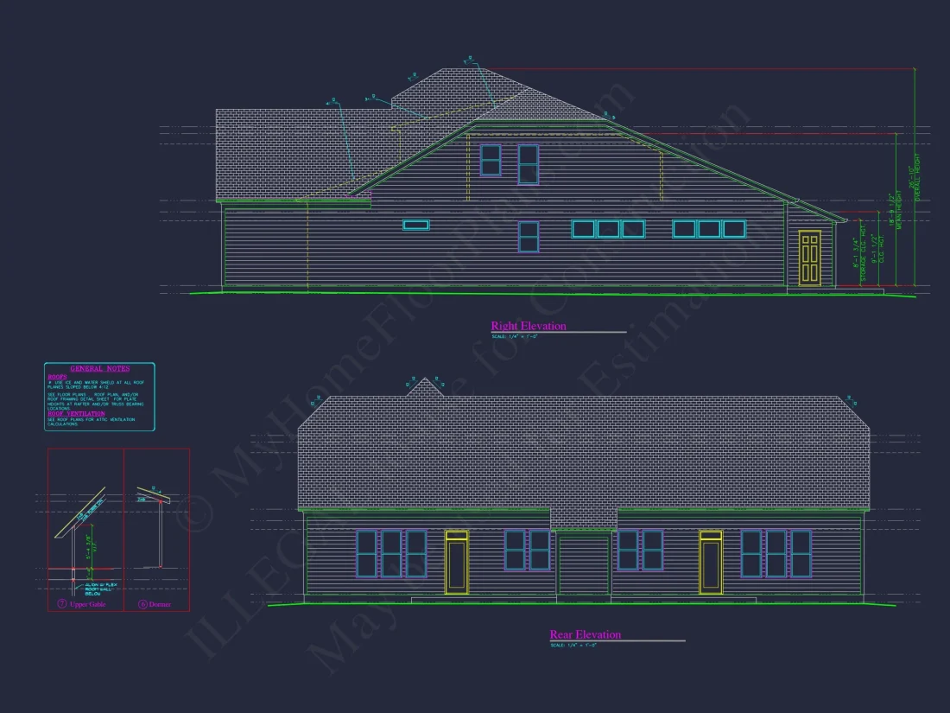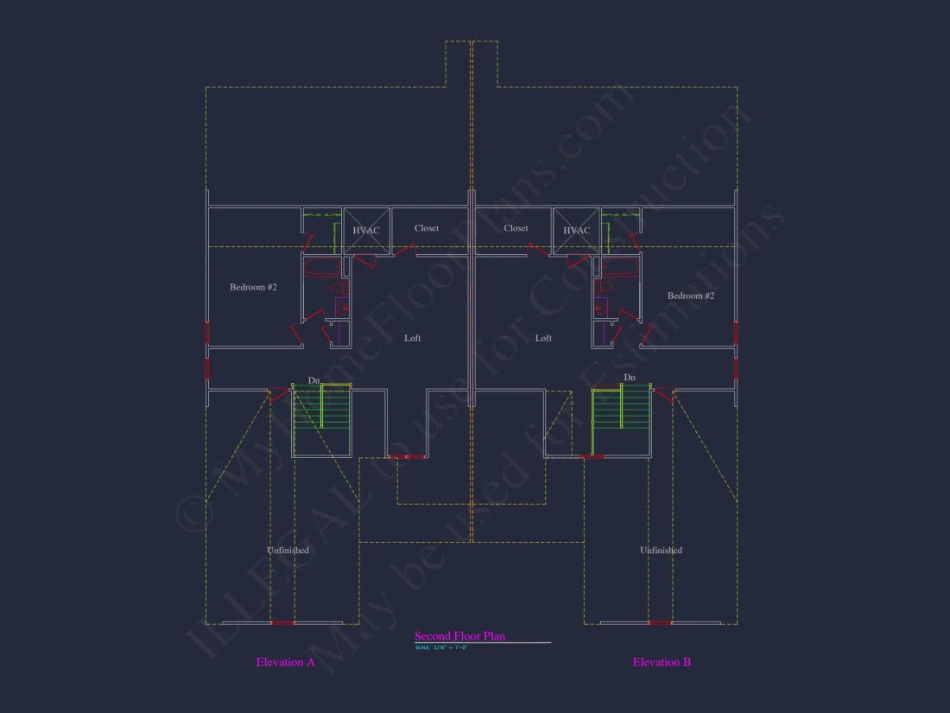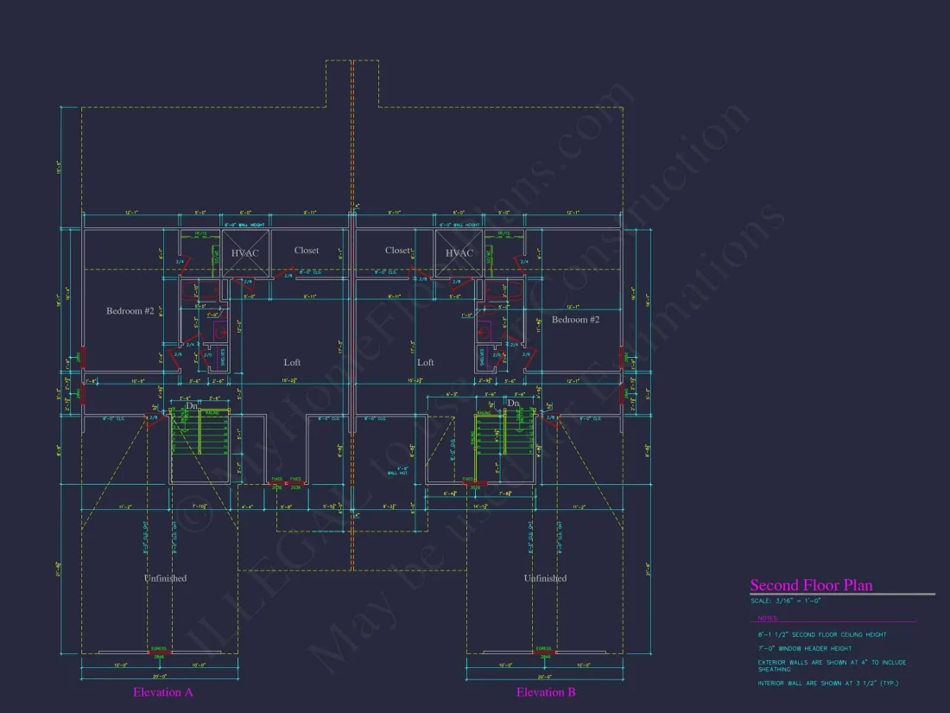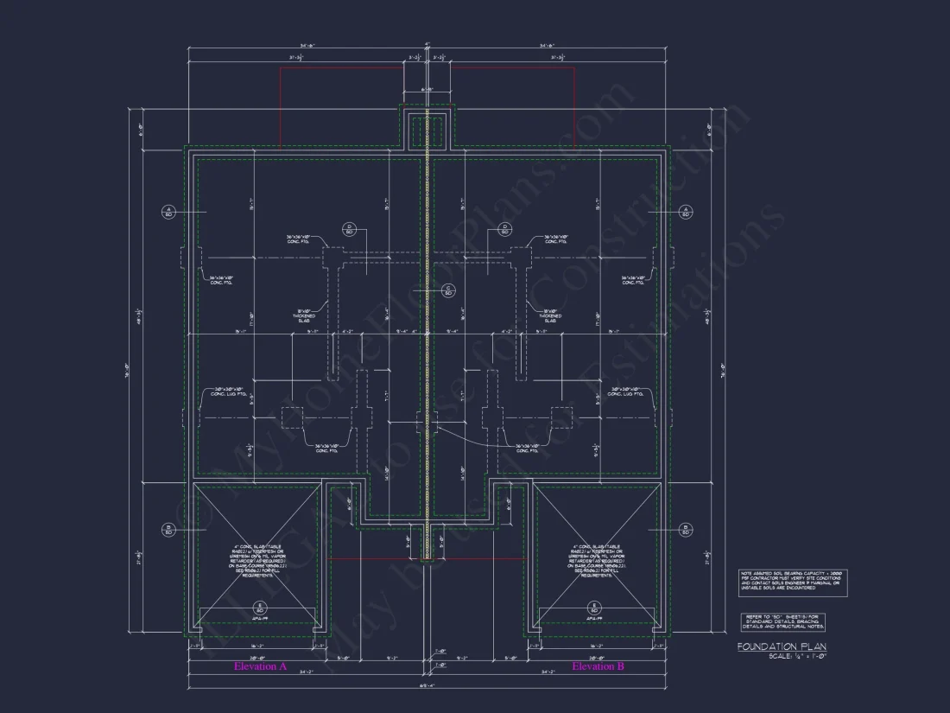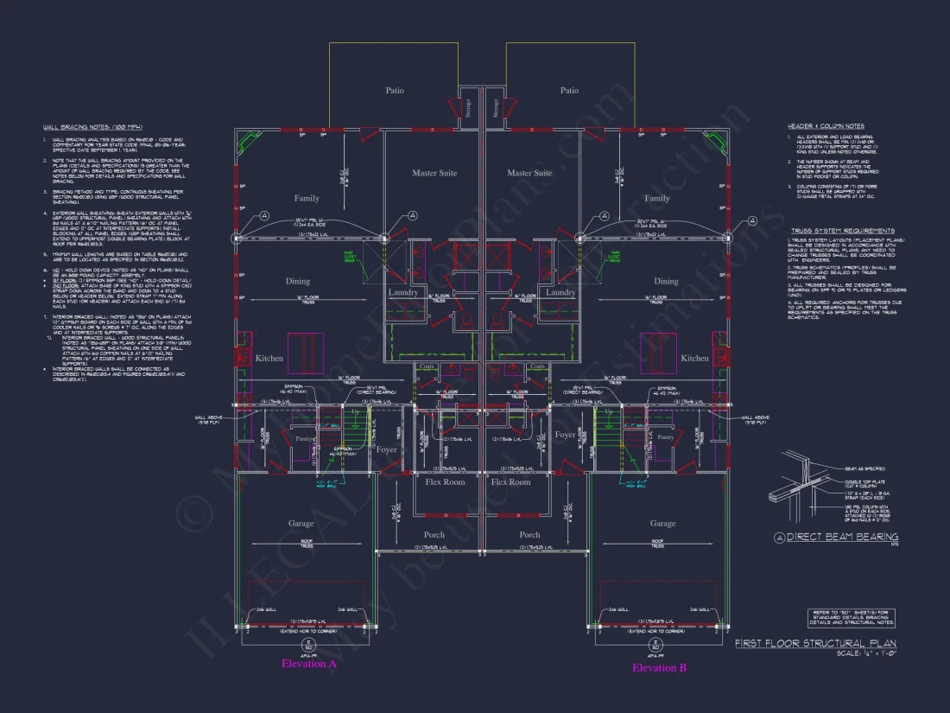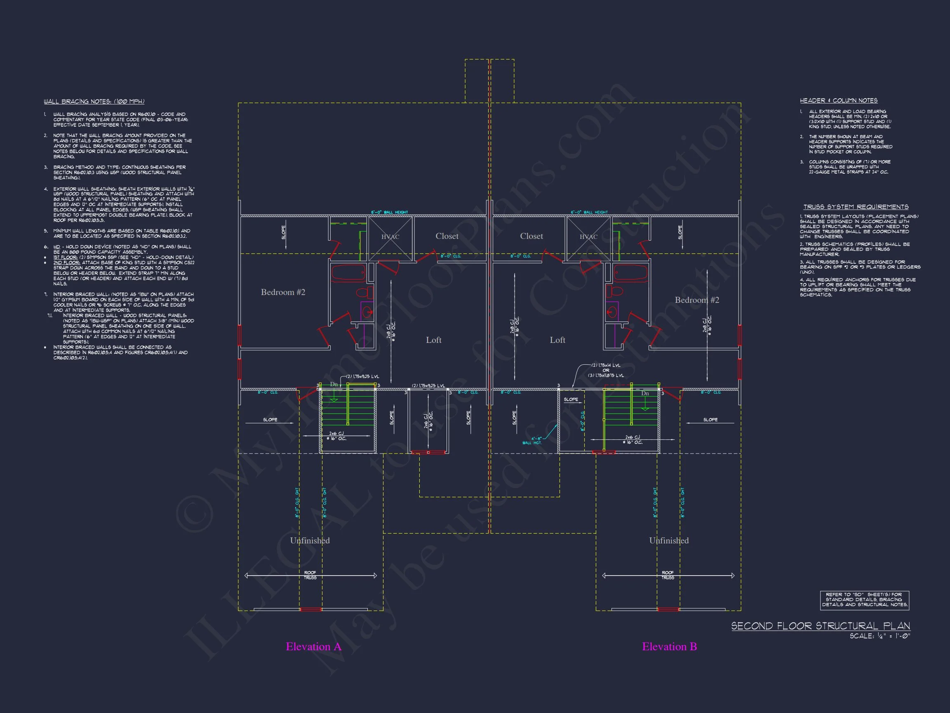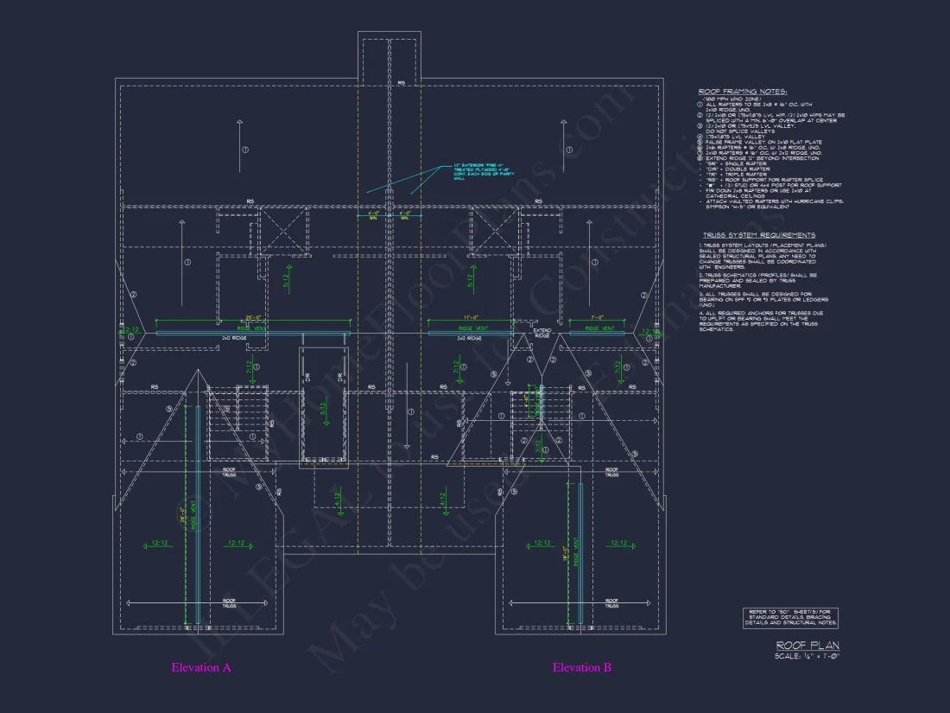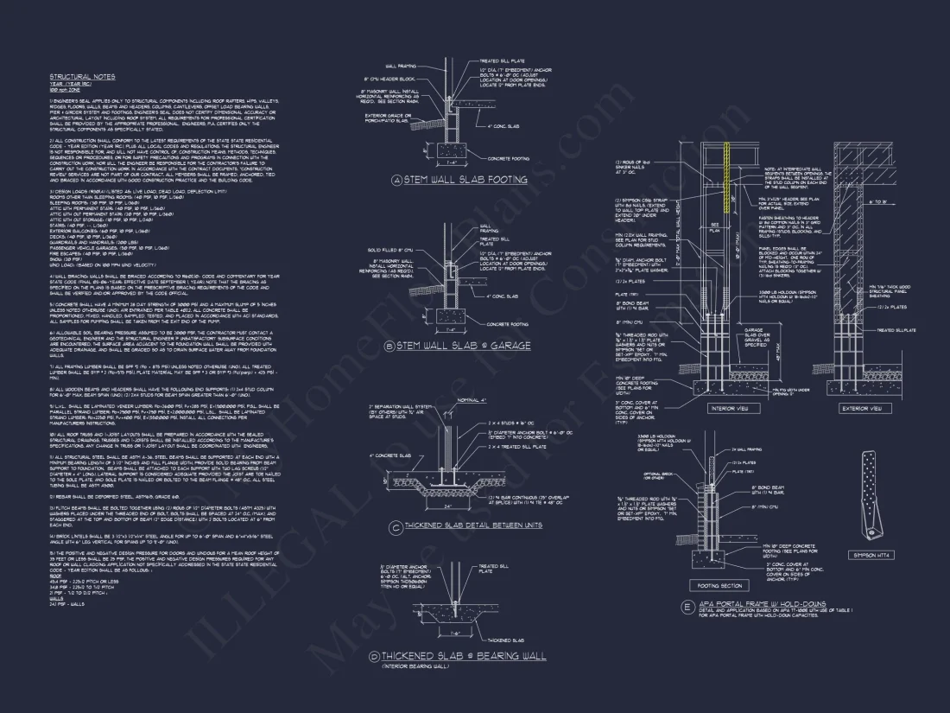16-1064 DUPLEX PLAN – Traditional Ranch Craftsman Duplex Plan | 4 Bed 4 Bath 2,642 Sq Ft
Traditional Ranch Craftsman duplex house plan with ~2,600 sq ft, 4 beds, 4 baths, open layouts, private garages, and timeless mixed-siding curb appeal.
Original price was: $2,476.45.$1,454.99Current price is: $1,454.99.
999 in stock
* Please verify all details with the actual plan, as the plan takes precedence over the information shown below.
| Width | 69'-4" |
|---|---|
| Architectural Styles | |
| Depth | 76'-0" |
| Htd SF | |
| Unhtd SF | |
| Bedrooms | |
| Bathrooms | |
| # of Floors | |
| # Garage Bays | |
| Indoor Features | Open Floor Plan, Foyer, Mudroom, Family Room, Fireplace, Bonus Room |
| Outdoor Features | |
| Bed and Bath Features | Bedrooms on First Floor, Bedrooms on Second Floor, Owner's Suite on First Floor, Walk-in Closet |
| Kitchen Features | |
| Garage Features | |
| Ceiling Features | |
| Structure Type | |
| Condition | New |
| Exterior Material |
Brian Klein – July 2, 2025
Three-bedroom ranch plan mirrored in minutes; no hidden costs.
9 FT+ Ceilings | Bedrooms on First and Second Floors | Bonus Rooms | Builder Favorites | Covered Front Porch | Covered Patio | Craftsman | Family Room | Fireplaces | Fireplaces | First-Floor Bedrooms | Foyer | Front Entry | Home Plans with Mudrooms | Kitchen Island | Large House Plans | Medium | Open Floor Plan Designs | Owner’s Suite on the First Floor | Patios | Second Floor Bedroom | Smooth & Conventional | Traditional | Traditional Craftsman | Walk-in Closet | Walk-in Pantry
Traditional Ranch Craftsman Duplex Home with Dual Garages, Mixed Siding & Warm, Welcoming Curb Appeal
A thoughtfully designed Ranch-style duplex with Craftsman influences, offering two independent living units wrapped in timeless architectural character.
This Traditional Ranch Craftsman duplex blends classic American architecture with refined Craftsman detailing to create a multi-family residence that feels cohesive, welcoming, and residential in scale. Designed as a true side-by-side duplex, the home features two fully independent living units unified under a single roofline. Broad, low-slung rooflines, balanced dormers, and integrated garage bays emphasize practicality while maintaining strong curb appeal. With approximately 2,600 total heated square feet shown here as an example, this duplex plan is ideal for owner-occupants, investors, or multigenerational households seeking privacy without sacrificing style.
The exterior is a standout feature thanks to its thoughtful mix of materials. Stone veneer anchors the façade with durability and texture, while board and batten and shake siding add vertical rhythm and Craftsman character. Horizontal lap siding ties both units together visually, ensuring the duplex reads as a single, well-composed home rather than a typical multi-family structure.
Architectural Identity: Ranch-Style Simplicity with Craftsman Detail — Designed as a True Duplex
This design captures the essence of the Traditional Ranch style—wide façade, horizontal emphasis, and efficient single-story living—while integrating Craftsman cues throughout the exterior. Gable brackets, artisan lighting, tapered entry accents, and multi-material cladding provide warmth and architectural interest. Each unit features its own defined entry, creating clear separation while maintaining symmetry and curb appeal.
The massing is carefully balanced so that both residences feel equal and intentional. Dormers add visual interest and natural light while preserving the low-profile Ranch roofline. From the street, the home presents as a refined single residence, masking the functional efficiency of its duplex layout.
Interior Experience: Two Independent Homes with Open, Functional Layouts
While the imagery focuses on the exterior, duplex homes designed in this style typically feature two mirrored or complementary interior layouts. Each unit is planned for comfortable daily living, privacy, and long-term flexibility. Inside, each residence often includes:
- An open-concept great room connecting living, dining, and kitchen areas.
- A centrally located kitchen with island seating and pantry storage.
- Private bedroom zones separated from main living spaces.
- Dedicated laundry areas within each unit.
- Optional vaulted ceilings to enhance openness and light.
These layouts are well-suited for renters, extended family living, or live-in owners who wish to occupy one unit while leasing the other.
Bedrooms & Private Living Zones per Unit
Each side of the duplex typically includes two to three bedrooms, depending on configuration. The primary suite in each unit is positioned for privacy and comfort, often separated from secondary bedrooms. Common features include:
- Walk-in closets in primary bedrooms.
- Ensuite bathrooms with dual vanities or walk-in showers.
- Efficient bedroom layouts with excellent natural light.
Secondary bedrooms are sized for flexibility, making them suitable for guests, children, or home office use.
Garage Configuration: Dual Functionality for Duplex Living
The garage layout is carefully designed to support duplex functionality. Each unit includes its own dedicated garage bay or bays, providing secure parking and storage for both households. This separation enhances privacy and convenience while maintaining a cohesive exterior appearance.
Garage spaces may be used for:
- Vehicle parking for each residence
- Storage for seasonal equipment
- Small workshop or hobby areas
- Bicycles, lawn equipment, or recreational gear
Outdoor Living & Site Adaptability
Ranch-style duplex homes pair well with clean, horizontal landscaping that reinforces the architectural profile. Low shrubs, layered planting beds, and simple hardscape elements complement the façade while minimizing maintenance.
Depending on site design, each unit may include:
- Private rear patios or outdoor seating areas
- Defined yard spaces for separation
- Optional fencing or landscape buffers for privacy
This makes the plan ideal for suburban lots, investment properties, or rural settings where space allows for comfortable separation between households.
Materials & Long-Term Durability
The Craftsman-inspired mix of stone, shake, board and batten, and horizontal siding offers long-term durability and visual depth. These materials were selected to ensure the duplex remains attractive over time while minimizing upkeep—an important consideration for multi-family ownership.
- Timeless curb appeal that avoids an apartment-style look.
- Weather-resistant materials suitable for diverse climates.
- Balanced symmetry that enhances resale and rental value.
Why Choose a Ranch-Style Duplex with Craftsman Influences?
This duplex style is especially appealing for:
- Owner-occupants seeking rental income.
- Multigenerational families who want proximity with privacy.
- Investors looking for long-term value and broad market appeal.
- Builders targeting efficient, single-story multi-family designs.
Plan Customization Options
Common duplex-specific customizations include:
- Adjusting unit sizes or bedroom counts
- Converting garages to additional living space
- Adding soundproofing enhancements between units
- Reconfiguring kitchens or primary suites
- Adding covered patios or private outdoor areas
Included Benefits with All Plans
- CAD + PDF Files ready for builder use
- Unlimited Build License
- Structural Engineering Included
- Multiple Foundation Options
- Online Plan Preview
Conclusion: A Duplex That Lives Like a Single-Family Home
This Traditional Ranch Craftsman duplex offers the rare combination of multi-family efficiency and single-family curb appeal. Designed to feel residential rather than commercial, it delivers privacy, flexibility, and long-term value in a timeless architectural package. Whether built as an income property, a live-in duplex, or a multigenerational solution, this plan adapts beautifully to modern living needs.
16-1064 DUPLEX PLAN – Traditional Ranch Craftsman Duplex Plan | 4 Bed 4 Bath 2,642 Sq Ft
- BOTH a PDF and CAD file (sent to the email provided/a copy of the downloadable files will be in your account here)
- PDF – Easily printable at any local print shop
- CAD Files – Delivered in AutoCAD format. Required for structural engineering and very helpful for modifications.
- Structural Engineering – Included with every plan unless not shown in the product images. Very helpful and reduces engineering time dramatically for any state. *All plans must be approved by engineer licensed in state of build*
Disclaimer
Verify dimensions, square footage, and description against product images before purchase. Currently, most attributes were extracted with AI and have not been manually reviewed.
My Home Floor Plans, Inc. does not assume liability for any deviations in the plans. All information must be confirmed by your contractor prior to construction. Dimensions govern over scale.



