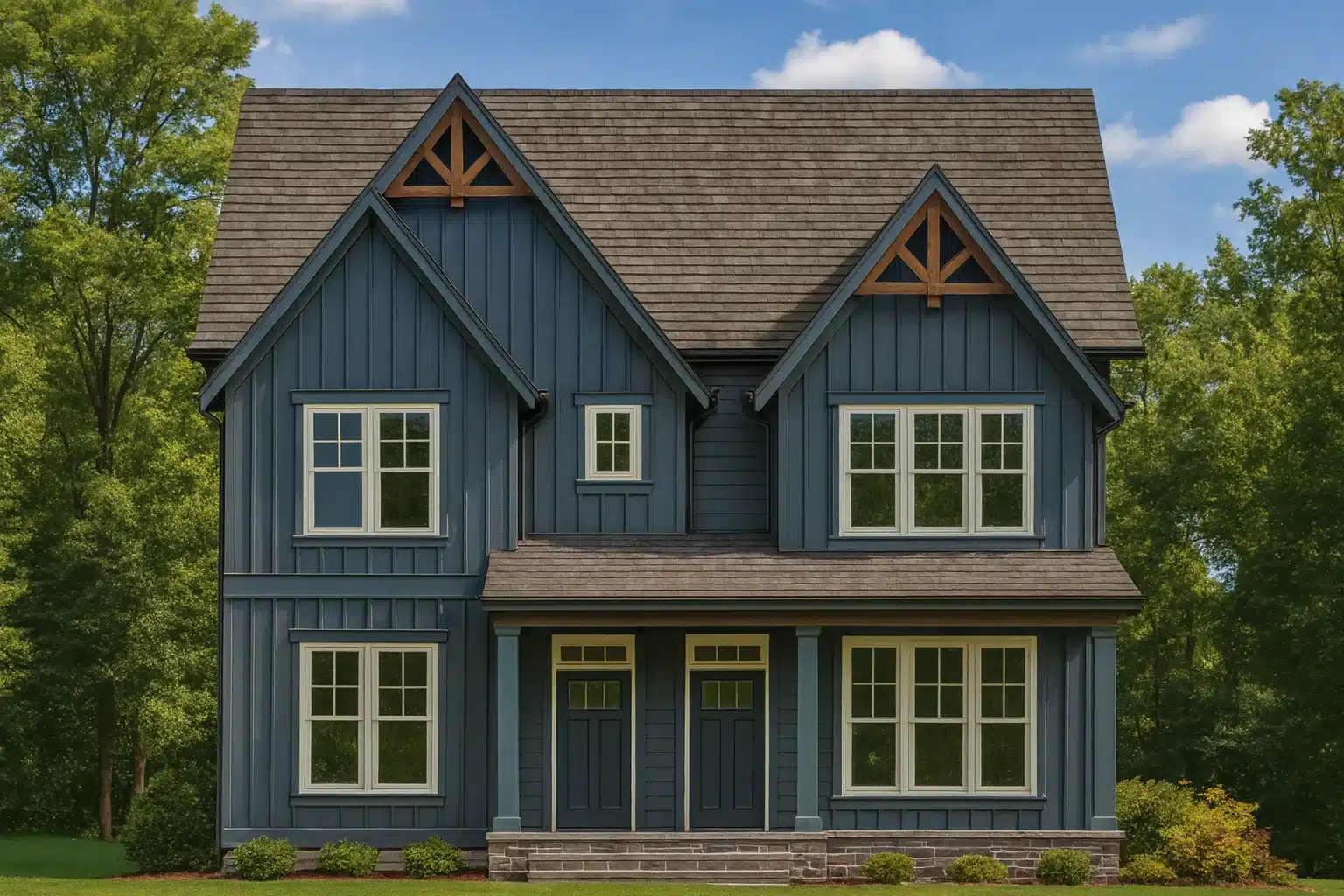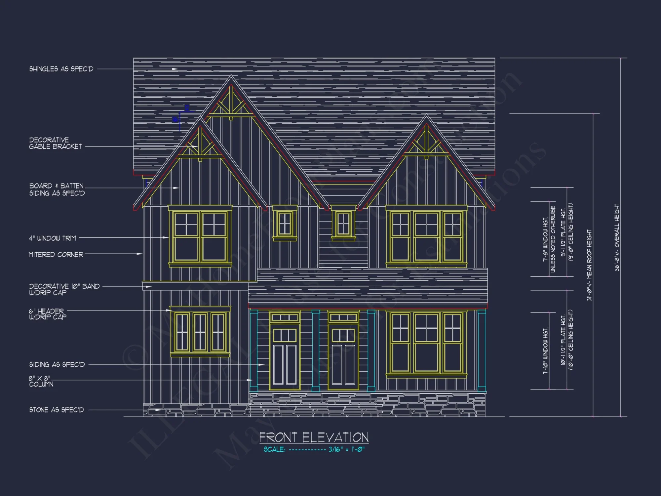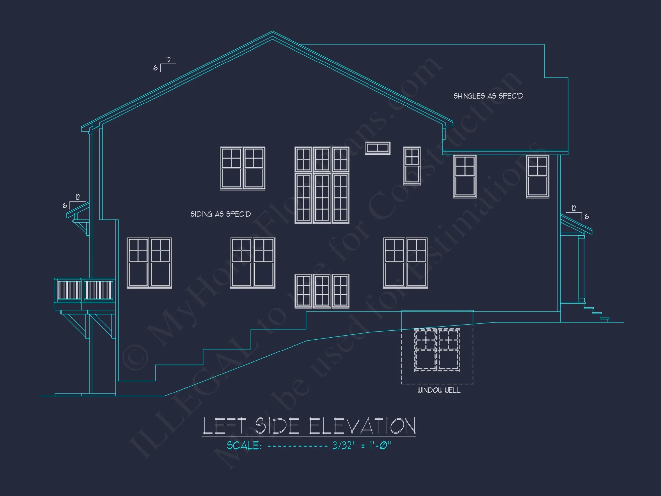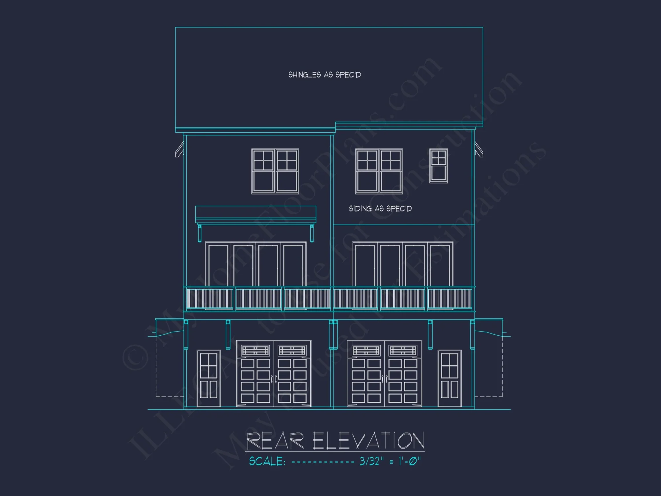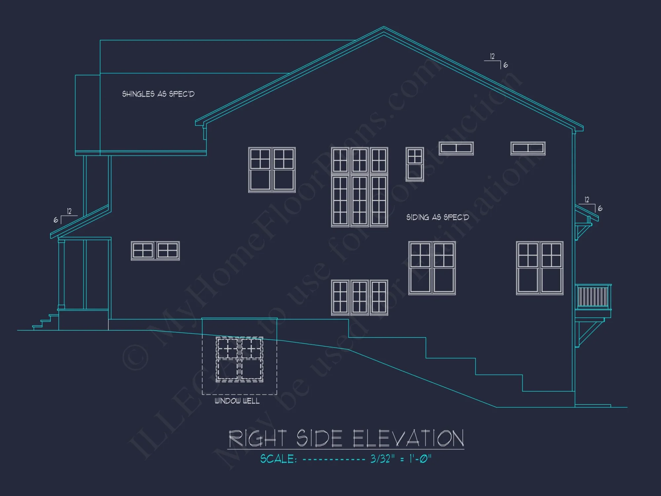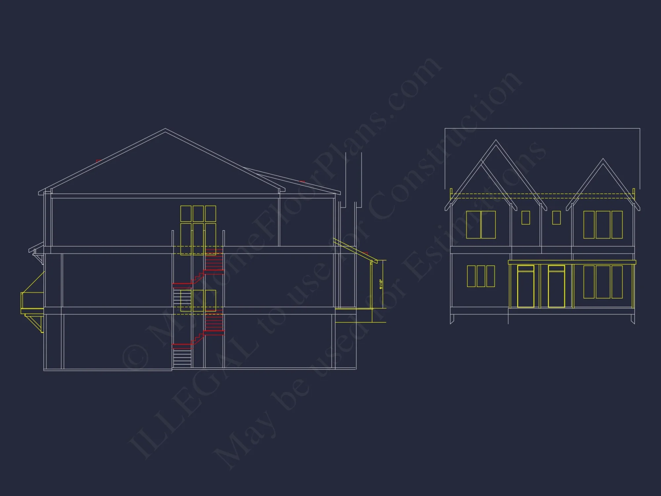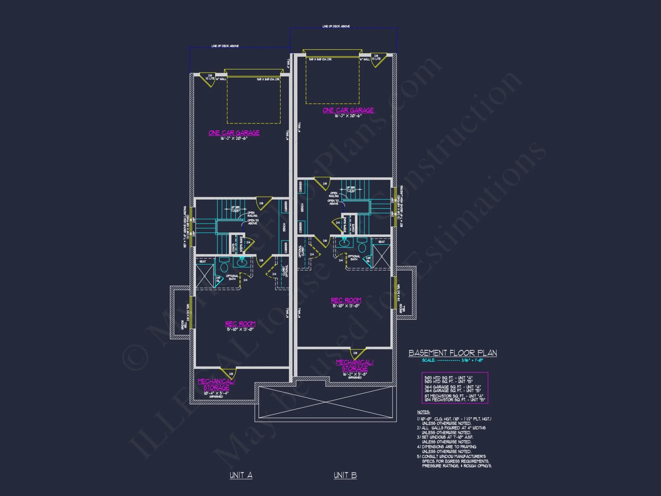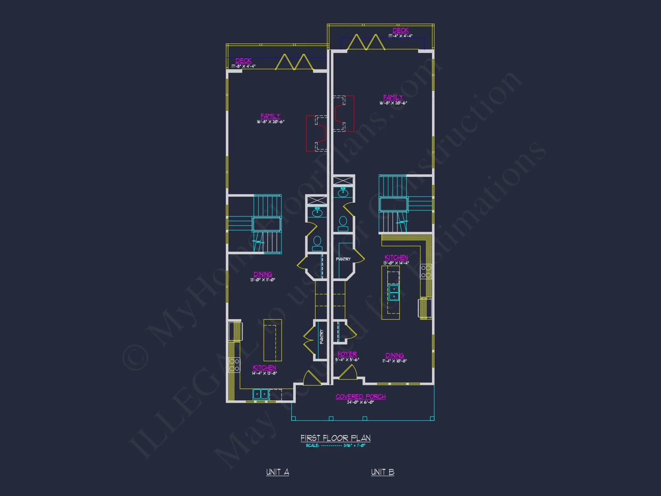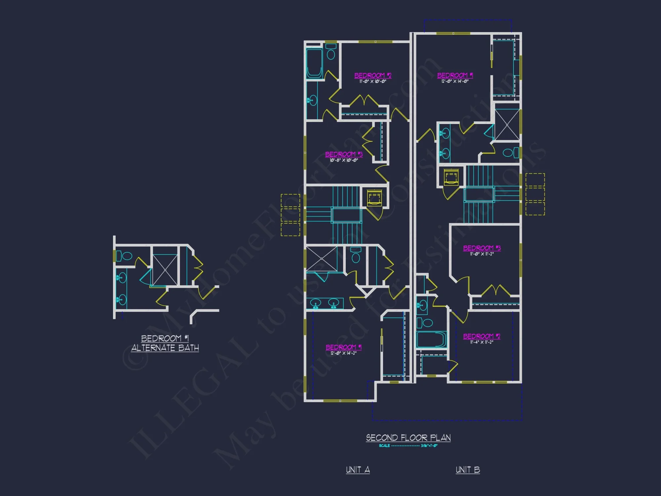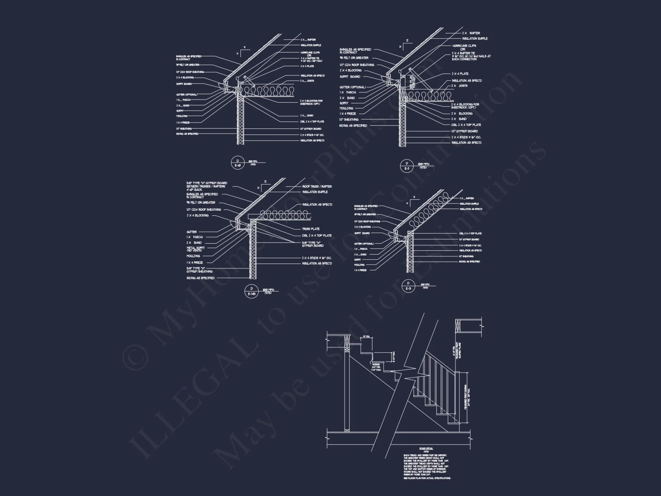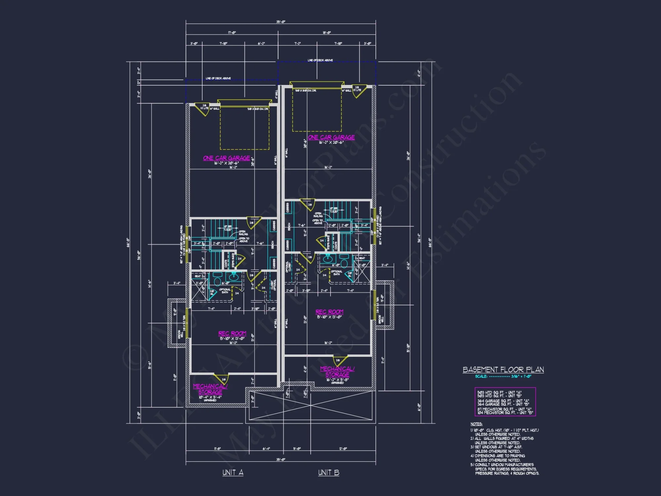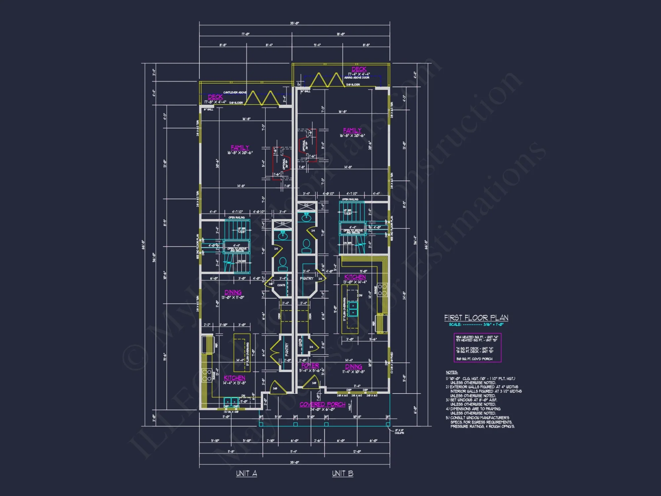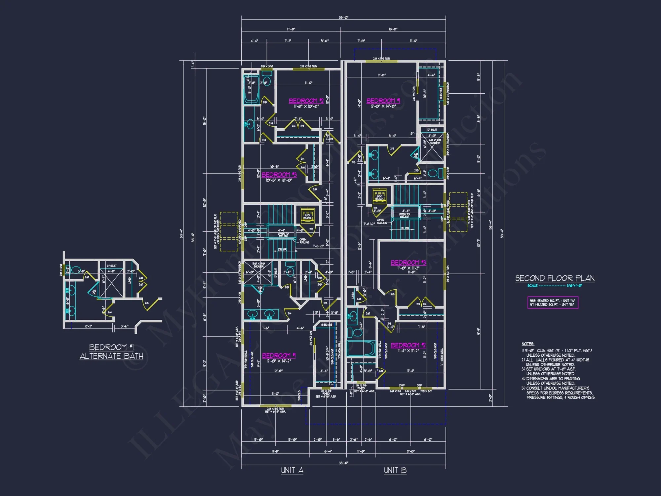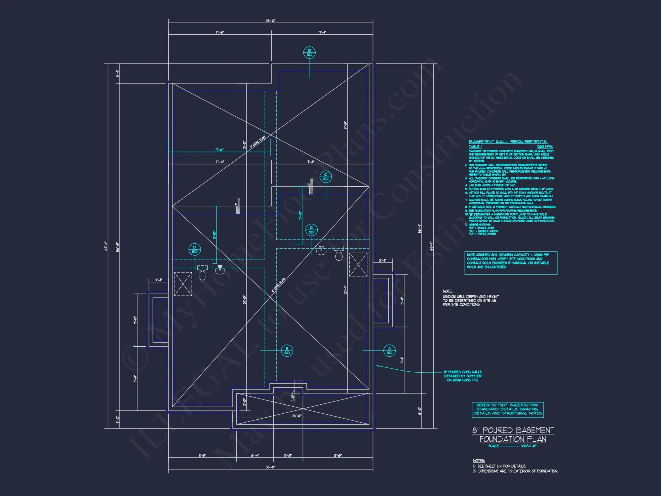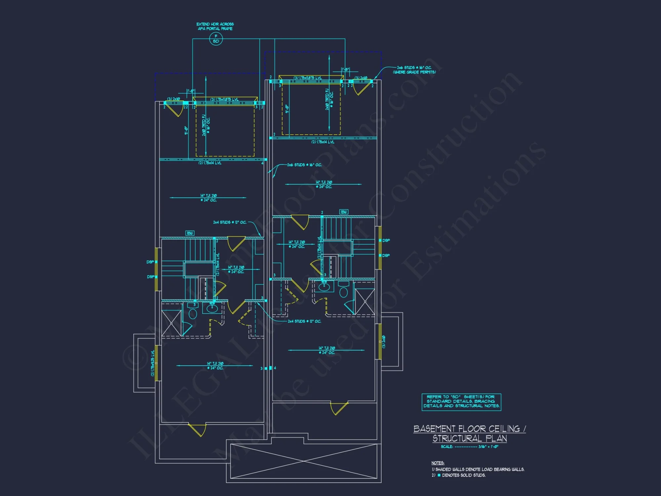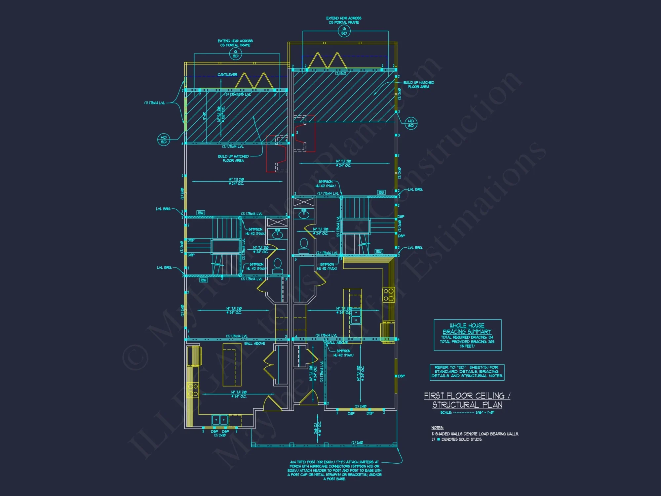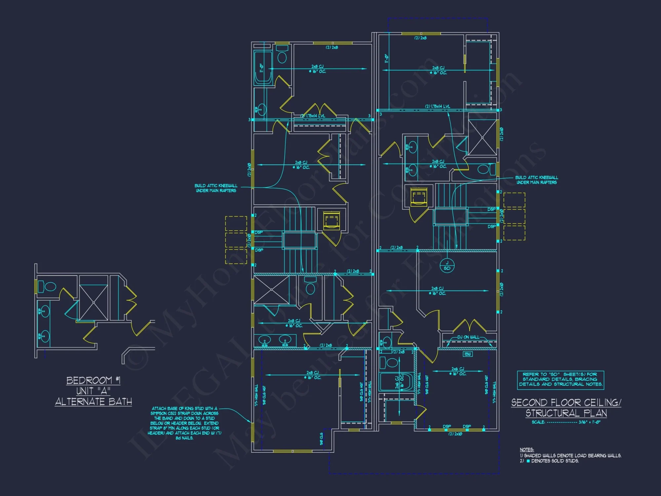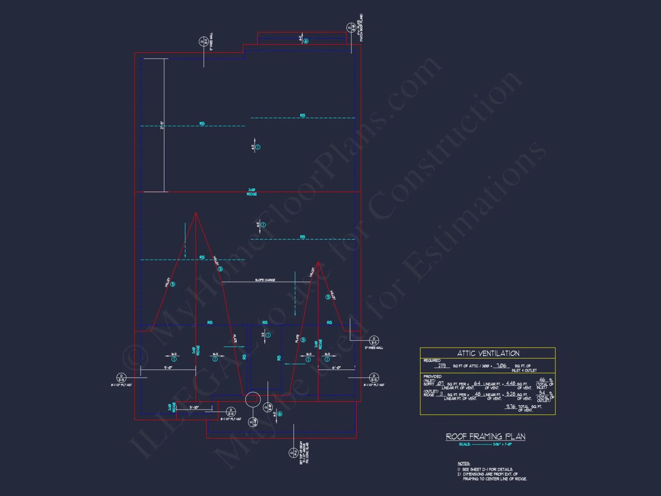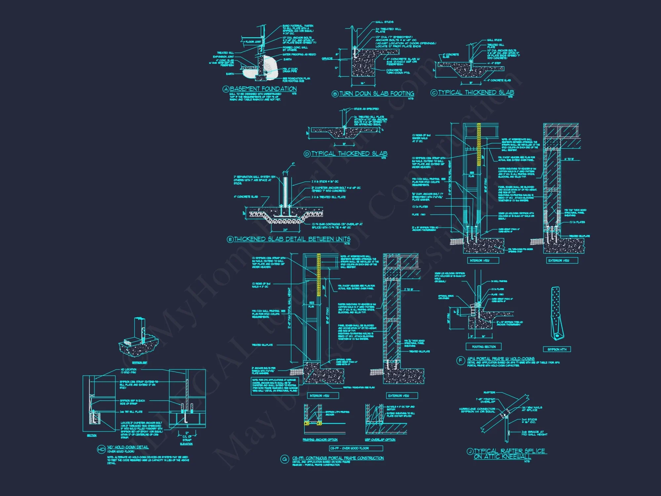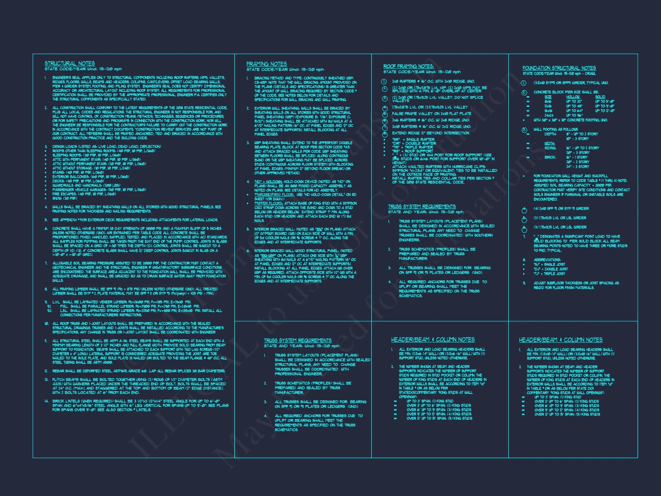16-1286 DUPLEX PLAN – Modern Farmhouse Home Plan – 4-Bed, 3-Bath, 2,450 SF
Modern Farmhouse and Craftsman house plan with board and batten exterior • 4 bed • 3 bath • 2,450 SF. Open-concept living, covered porch, vaulted ceilings. Includes CAD+PDF + unlimited build license.
Original price was: $1,656.45.$1,134.99Current price is: $1,134.99.
999 in stock
* Please verify all details with the actual plan, as the plan takes precedence over the information shown below.
| Width | 36'-3" |
|---|---|
| Depth | 35'-0" |
| Htd SF | |
| Unhtd SF | |
| Bedrooms | |
| Bathrooms | |
| # of Floors | |
| # Garage Bays | |
| Architectural Styles | |
| Indoor Features | Open Floor Plan, Foyer, Family Room, Recreational Room, Basement |
| Outdoor Features | |
| Bed and Bath Features | Bedrooms on Second Floor, Jack and Jill Bathroom, Walk-in Closet |
| Kitchen Features | |
| Garage Features | |
| Condition | New |
| Ceiling Features | |
| Structure Type | |
| Exterior Material |
James Lee – October 27, 2024
We rotated a window wall towards backyard trees and still passed structural checksopen files are empowering.
10 FT+ Ceilings | 9 FT+ Ceilings | Basement | Basement Garage | Covered Front Porch | Covered Patio | Craftsman | Deck | Family Room | Foyer | Jack and Jill | Kitchen Island | Medium | Open Floor Plan Designs | Patios | Rear Entry | Recreational Room | Second Floor Bedroom | Sloped Lot | Small | Traditional | Walk-in Closet | Walk-in Pantry | Workshop
Modern Farmhouse Plan with Craftsman Detailing and Timeless Board & Batten Exterior
Discover the perfect blend of rustic character and contemporary elegance in this 4-bedroom, 3-bath Modern Farmhouse plan—complete with detailed blueprints, CAD files, and structural engineering.
This modern farmhouse house plan offers an inviting curb appeal with its deep blue board and batten siding, crisp white trim, and exposed wood truss accents. The design balances symmetry and warmth, making it ideal for families seeking both charm and function. With its Craftsman influences and practical flow, this home adapts beautifully to suburban, rural, or lakefront lots.
Main Living Spaces
The open floor plan connects the great room, dining area, and kitchen—enhancing natural light and creating an effortless gathering space. Large windows frame backyard views, while the central fireplace anchors the family zone. The gourmet kitchen includes a generous island, walk-in pantry, and seamless access to outdoor entertaining areas.
Bedrooms & Private Spaces
- 4 Bedrooms: Spacious layouts with walk-in closets and large windows.
- 3 Bathrooms: A mix of spa-style luxury and family convenience.
- Primary Suite: Features a vaulted ceiling, ensuite bath with soaking tub, dual vanities, and direct access to a private patio.
Exterior Architecture
The striking exterior pairs board and batten siding with wooden gable brackets and classic white window trim. This combination achieves a timeless Modern Farmhouse look with Craftsman undertones that feel both fresh and familiar. The covered front porch, supported by tapered columns, enhances curb appeal while offering a welcoming entryway.
Functional Details
- Garage: Attached 2-car garage with optional third bay or workshop space.
- Foundation Options: Slab, crawlspace, or basement (included in plan purchase).
- Bonus Space: Optional loft or media room above the garage.
- Energy Efficiency: Engineered for modern insulation and HVAC systems.
Interior Design & Flow
Inside, the floor plan emphasizes connectivity while preserving privacy. The farmhouse-style interior combines shiplap accents, vaulted ceilings, and open beams for a warm yet modern aesthetic. The flow between the mudroom, laundry, and kitchen streamlines daily routines, while large windows flood the interior with daylight.
Outdoor Living & Lifestyle
Enjoy year-round outdoor living with a rear covered porch perfect for grilling or relaxing. Optional upgrades include a screened patio, outdoor fireplace, or pool deck extension. This home’s layout supports indoor-outdoor flow ideal for entertaining guests or spending quality family time.
Included Plan Benefits
- CAD + PDF Files: Fully editable and ready for customization.
- Unlimited Build License: Build as many times as you wish—no restrictions.
- Engineering Included: Certified structural plans ensure permit approval.
- Free Foundation Changes: Choose between basement, slab, or crawlspace at no cost.
- Affordable Modifications: Quick revisions for any lot or preference.
Why Homeowners Love This Design
The Modern Farmhouse style has become America’s favorite architectural trend for good reason—it combines comfort, simplicity, and enduring charm. With Craftsman-inspired trim and a board and batten façade, this plan delivers modern practicality without sacrificing warmth or character. Perfect for families, downsizers, or those building on acreage.
Frequently Asked Questions
Can I modify this floor plan? Yes, you can request quick and affordable changes to room sizes, garage layouts, or foundations.
Is this plan suitable for sloped lots? Yes—engineering supports multiple foundation types.
What’s included in the purchase? You’ll receive CAD and PDF files, engineering, and full build rights.
Does it include energy-efficient options? Absolutely. The plan supports solar integration and advanced insulation upgrades.
Can I see the plan sheets before purchasing? Yes, you can preview all drawings online.
Start Building Your Dream Farmhouse Today
Whether you’re looking for country serenity or suburban sophistication, this Modern Farmhouse delivers both. Its thoughtful balance of style, function, and craftsmanship ensures a lifetime of comfort and value. Begin your journey today by exploring more farmhouse designs or contact our experts to customize your plan.
Build your dream home with confidence—crafted for beauty, engineered for performance, and designed to last.
16-1286 DUPLEX PLAN – Modern Farmhouse Home Plan – 4-Bed, 3-Bath, 2,450 SF
- BOTH a PDF and CAD file (sent to the email provided/a copy of the downloadable files will be in your account here)
- PDF – Easily printable at any local print shop
- CAD Files – Delivered in AutoCAD format. Required for structural engineering and very helpful for modifications.
- Structural Engineering – Included with every plan unless not shown in the product images. Very helpful and reduces engineering time dramatically for any state. *All plans must be approved by engineer licensed in state of build*
Disclaimer
Verify dimensions, square footage, and description against product images before purchase. Currently, most attributes were extracted with AI and have not been manually reviewed.
My Home Floor Plans, Inc. does not assume liability for any deviations in the plans. All information must be confirmed by your contractor prior to construction. Dimensions govern over scale.



