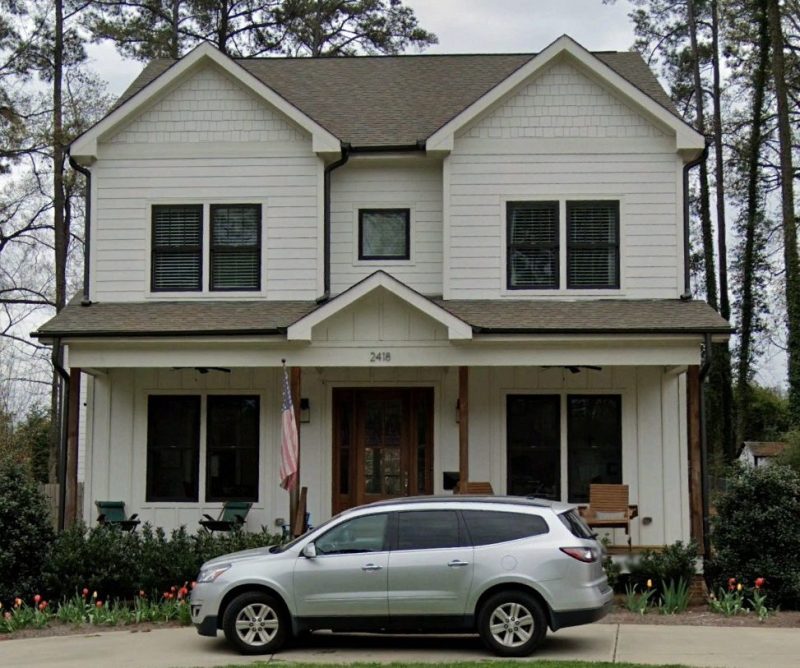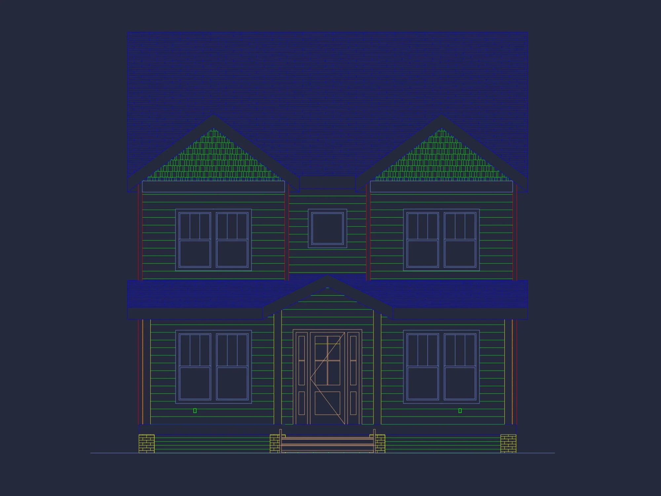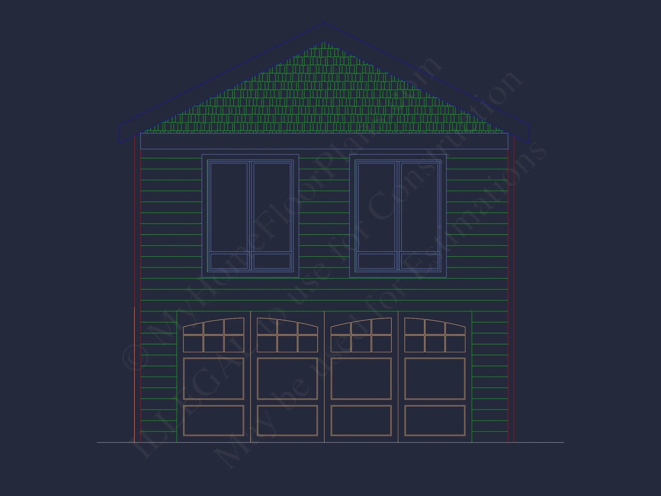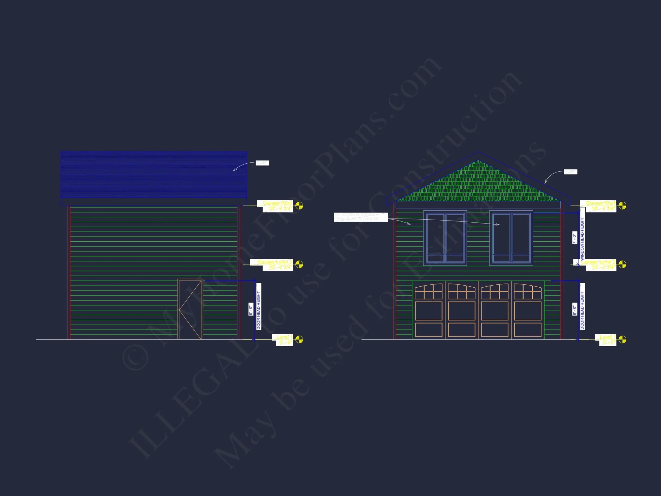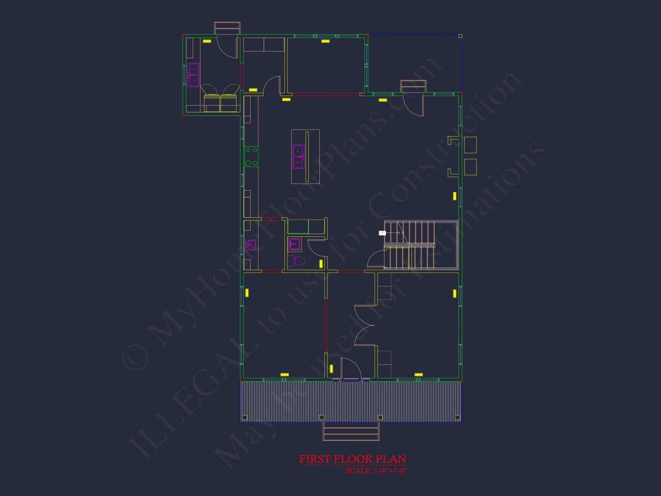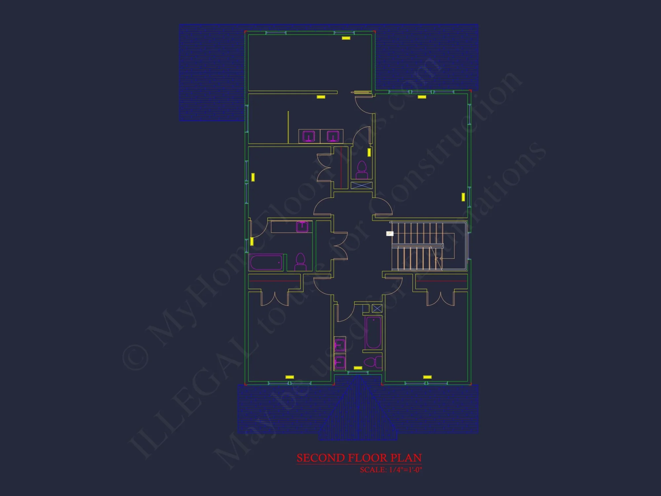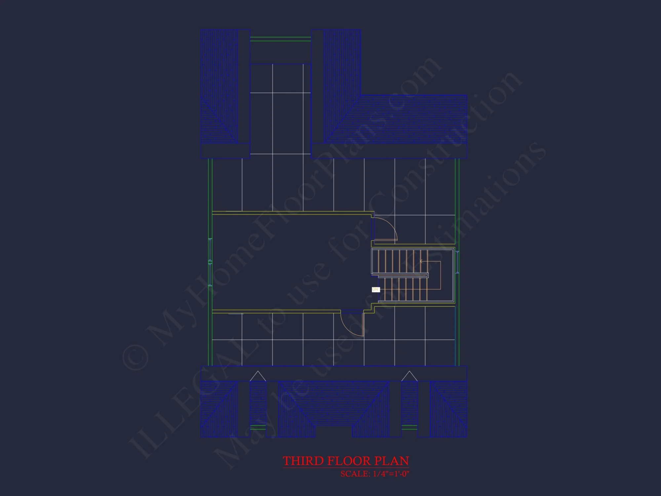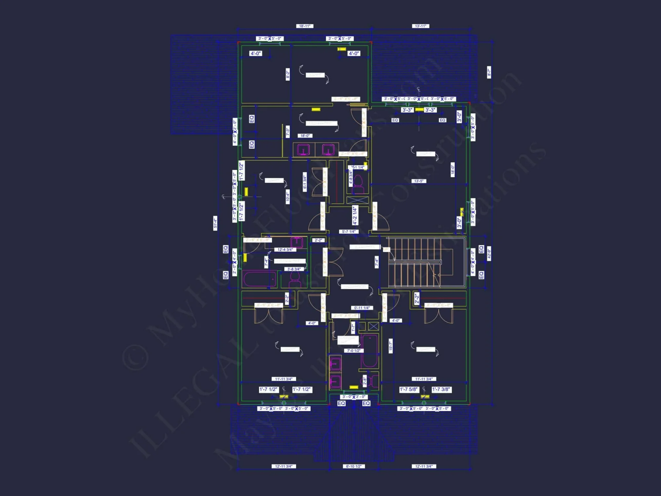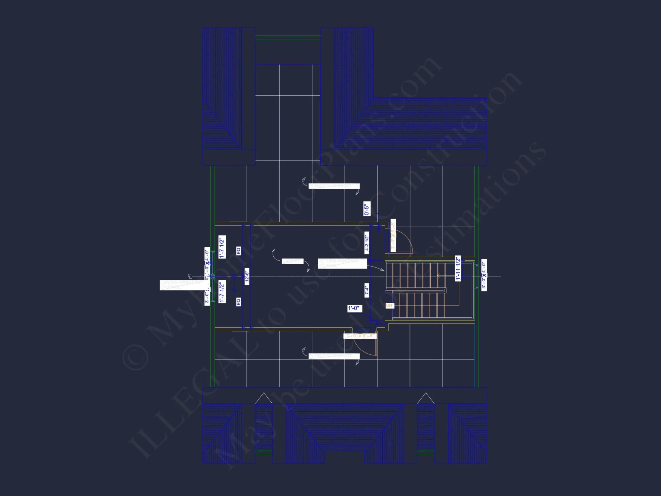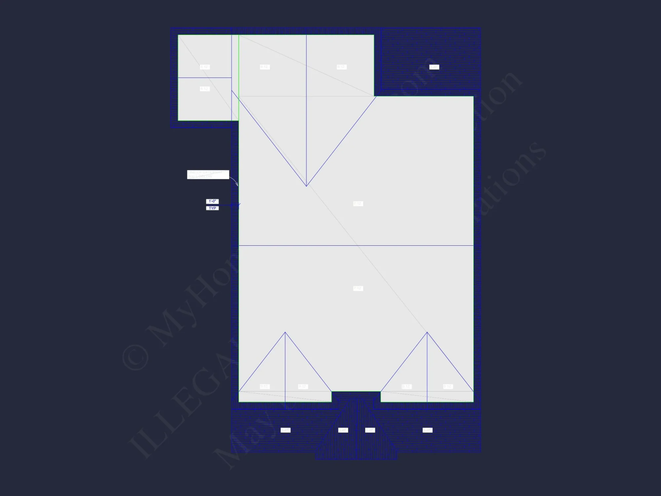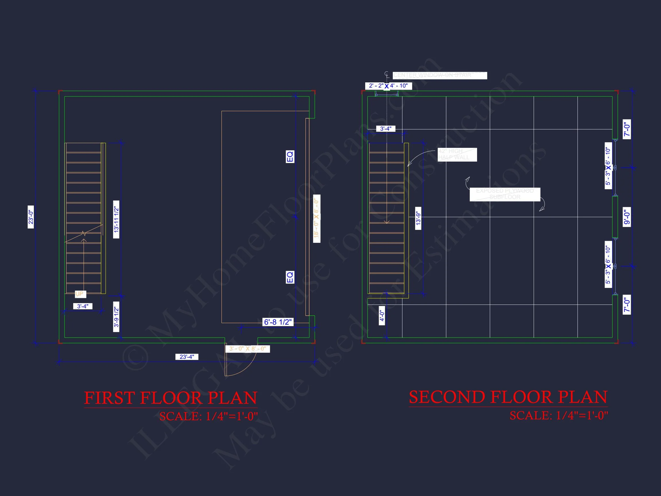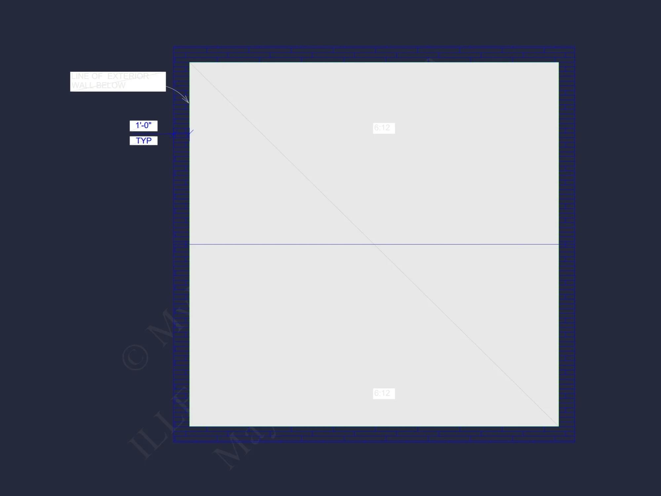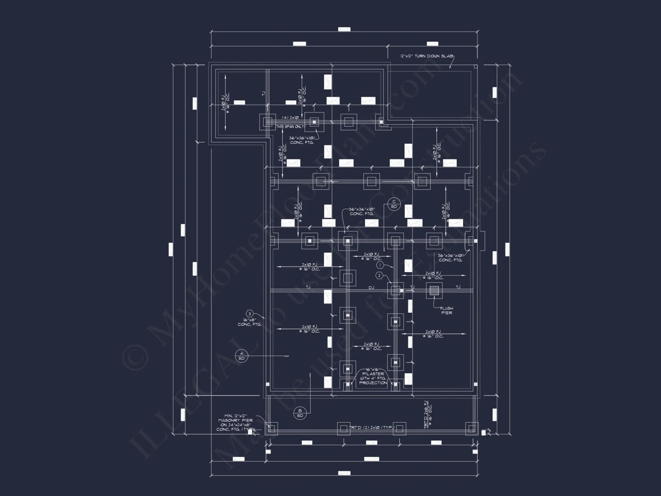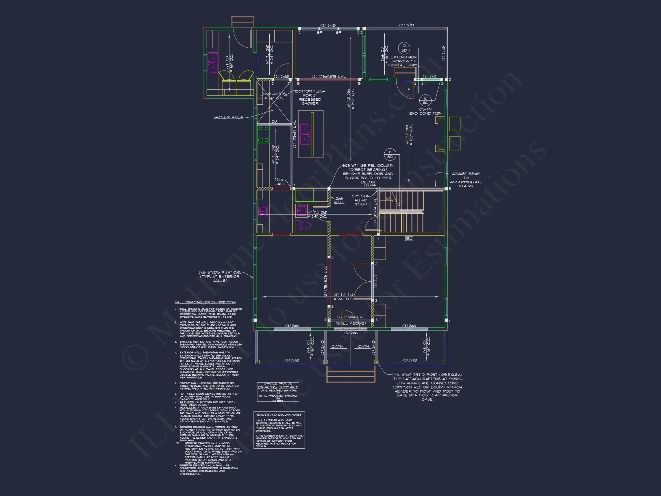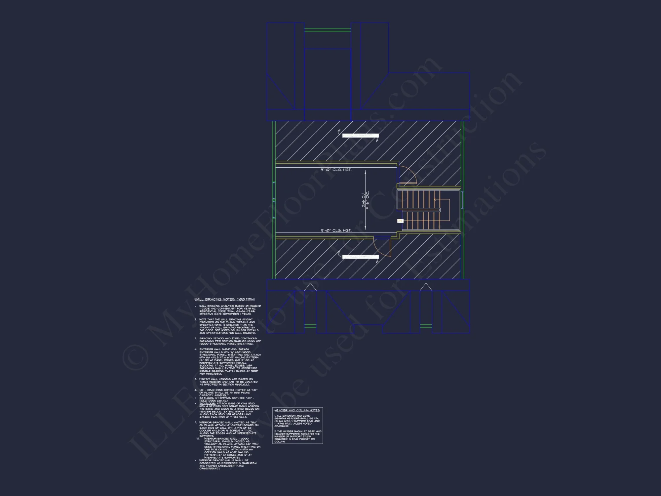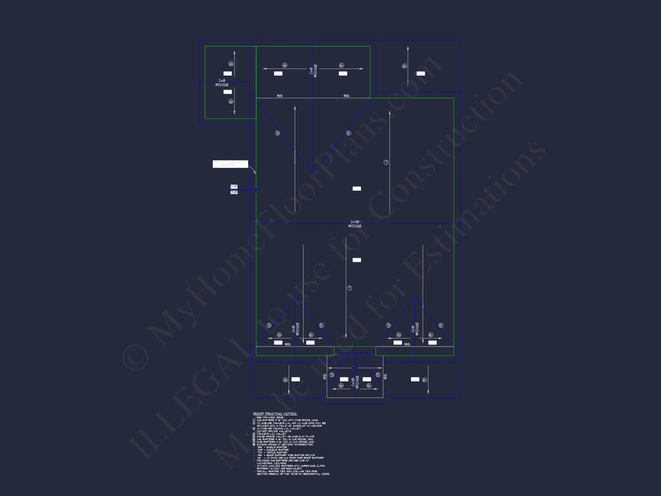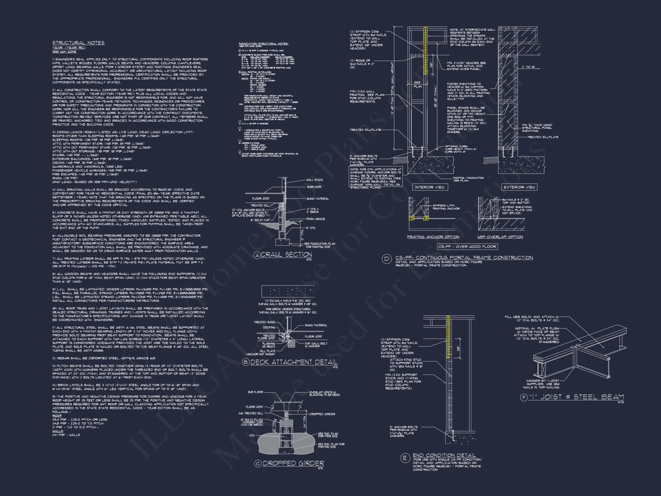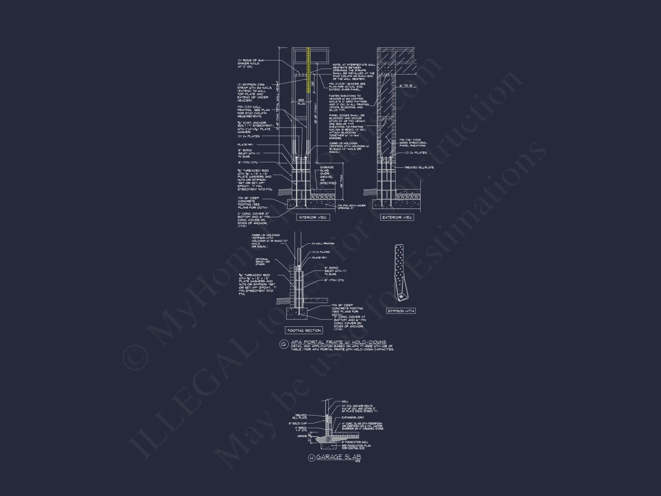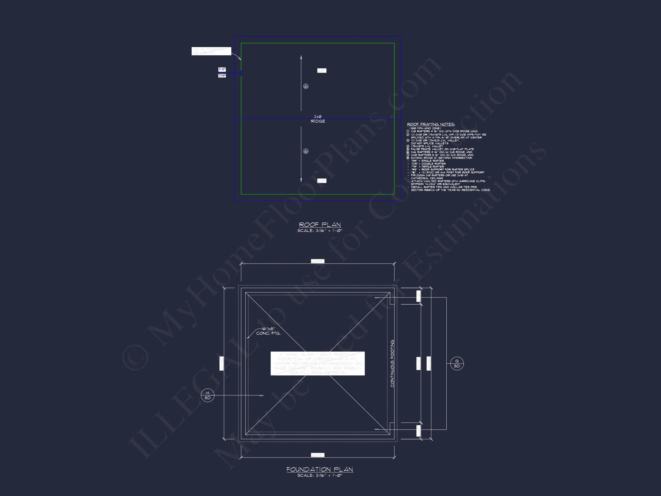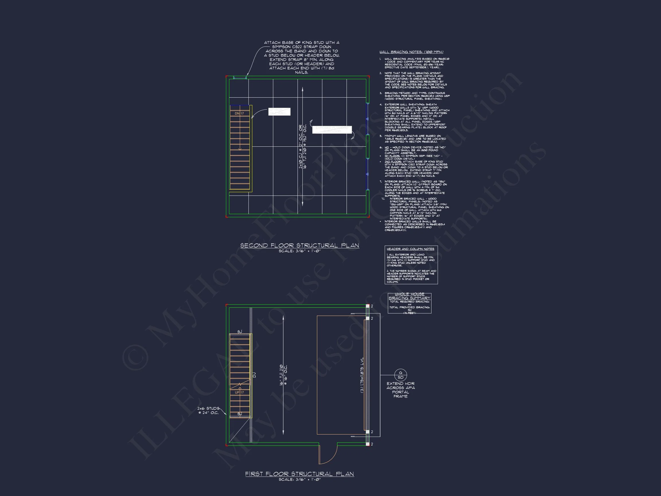16-1351 HOUSE PLAN – Modern Farmhouse Home Plan – 4-Bed, 3.5-Bath, 3,295 SF
Modern Farmhouse with Craftsman & Colonial Revival details • 4 bed • 3.5 bath • 3,295 SF. Open layout, porch, bonus room. Includes CAD+PDF + unlimited build license.
Original price was: $2,870.56.$1,454.99Current price is: $1,454.99.
999 in stock
* Please verify all details with the actual plan, as the plan takes precedence over the information shown below.
| Width | 32'-0" |
|---|---|
| Depth | 57'-4" |
| Htd SF | |
| Bedrooms | |
| Bathrooms | |
| # of Floors | |
| # Garage Bays | |
| Architectural Styles | |
| Indoor Features | Bonus Room, Family Room, Fireplace, Great Room, Living Room, Office/Study |
| Outdoor Features | |
| Bed and Bath Features | Bedrooms on Second Floor, Jack and Jill Bathroom, Owner's Suite on the Second Floor, Walk-in Closet |
| Condition | New |
| Kitchen Features | |
| Ceiling Features | |
| Structure Type | |
| Exterior Material |
No reviews yet.
9 FT+ Ceilings | Beamed | Bonus Rooms | Breakfast Nook | Builder Favorites | Covered Front Porch | Designer Favorite | Family Room | Fireplaces | Fireplaces | Great Room | Jack and Jill | Kitchen Island | Living Room | Medium | Modern Craftsman Designs | Office/Study Designs | Owner’s Suite on Second Floor | Second Floor Bedroom | Smooth & Conventional | Traditional Craftsman | Walk-in Closet | Walk-in Pantry
Modern Craftsman Home Plan with Spacious Floor Layout
Explore this 2-story modern Farmhouse home plan featuring 4 bedrooms, 3.5 bathrooms, and 3,295 sqft of heated space. Detailed blueprints and CAD designs included!
Spacious and Stylish Modern Farmhouse Home Plan
This modern Farmhouse design with Craftsman and Colonial Revival influences blends traditional charm with contemporary functionality, creating the perfect environment for families, entertainers, and design enthusiasts. With 4 spacious bedrooms, 3.5 baths, and a generous 3,295 square feet of heated living space, this plan offers the perfect balance of comfort and timeless style.
Functional Layout and Indoor Features
The interior layout is thoughtfully designed for comfort, efficiency, and visual appeal. Key indoor features include:
- Great Room with abundant natural light, ideal for family gatherings or entertaining guests.
- Fireplace that adds warmth and ambiance to the living area.
- Dedicated Office/Study space for remote work, homework, or personal projects.
- Bonus Room that can serve as a media center, playroom, or guest suite.
- Walk-in Pantry with easy access from the kitchen, maximizing storage.
- Jack and Jill Bathroom for convenient shared use between bedrooms.
- Primary Suite with luxurious bathroom and walk-in closet.
- Second-floor laundry room for maximum convenience.
Outdoor Appeal and Materials
This home’s covered front porch and rear patio spaces are perfect for outdoor living. The exterior is crafted with:
- Board and batten siding for a modern farmhouse look.
- Wood accents for warmth and rustic character.
- Shake siding in the gable peaks for added visual texture.
- Architectural shingles and black-trimmed windows for contrast and elegance.
The mix of these durable and stylish materials creates a timeless curb appeal that will remain attractive for decades.
Architectural and Structural Excellence
Designed as a 2-story single-family residence, this plan features high ceilings and a thoughtful footprint for modern living. Specifications include:
- Width: 32 feet, Depth: 57 feet — perfectly proportioned for suburban or semi-rural lots.
- 9 ft.+ ceilings throughout the main level with optional beamed accents.
- Crawlspace foundation designed for stability and efficiency.
- Energy-conscious design to maximize natural light and reduce heating/cooling needs.
Every Plan Purchase Includes
Our home plans come complete with everything you need to start construction with confidence:
- Detailed blueprints with dimensions and construction notes.
- Editable CAD files for custom modifications.
- Unlimited build license — construct as many times as you like.
- Free foundation adjustment (slab, crawlspace, or basement).
- Structural engineering support to ensure long-term durability.
- Easy customization options at a fraction of competitor pricing.
Why Choose This Modern Farmhouse Home Plan?
This home offers the perfect blend of timeless architecture and modern convenience. The balance of Modern Farmhouse style with Craftsman and Colonial Revival details makes it stand out in today’s housing market. Whether you want a warm family home or an elegant showpiece, this plan adapts beautifully to your lifestyle.
Design Inspiration
Modern Farmhouse homes have surged in popularity for their ability to merge rustic charm with clean, contemporary design. Architectural publications like ArchDaily highlight this growing trend, noting how the style blends simplicity, function, and character in a way that resonates with today’s homeowners.
Ready to Build Your Dream Home?
Don’t wait to bring your dream home to life! Every purchase includes both PDF and CAD formats, so you can start right away with your builder or customize the design to meet your exact needs. Contact us at support@myhomefloorplans.com to begin planning your ideal home today.
Explore more designs and collections at MyHomeFloorPlans.com — your source for customizable, modern home plans with unlimited build options.
16-1351 HOUSE PLAN – Modern Farmhouse Home Plan – 4-Bed, 3.5-Bath, 3,295 SF
- BOTH a PDF and CAD file (sent to the email provided/a copy of the downloadable files will be in your account here)
- PDF – Easily printable at any local print shop
- CAD Files – Delivered in AutoCAD format. Required for structural engineering and very helpful for modifications.
- Structural Engineering – Included with every plan unless not shown in the product images. Very helpful and reduces engineering time dramatically for any state. *All plans must be approved by engineer licensed in state of build*
Disclaimer
Verify dimensions, square footage, and description against product images before purchase. Currently, most attributes were extracted with AI and have not been manually reviewed.
My Home Floor Plans, Inc. does not assume liability for any deviations in the plans. All information must be confirmed by your contractor prior to construction. Dimensions govern over scale.




