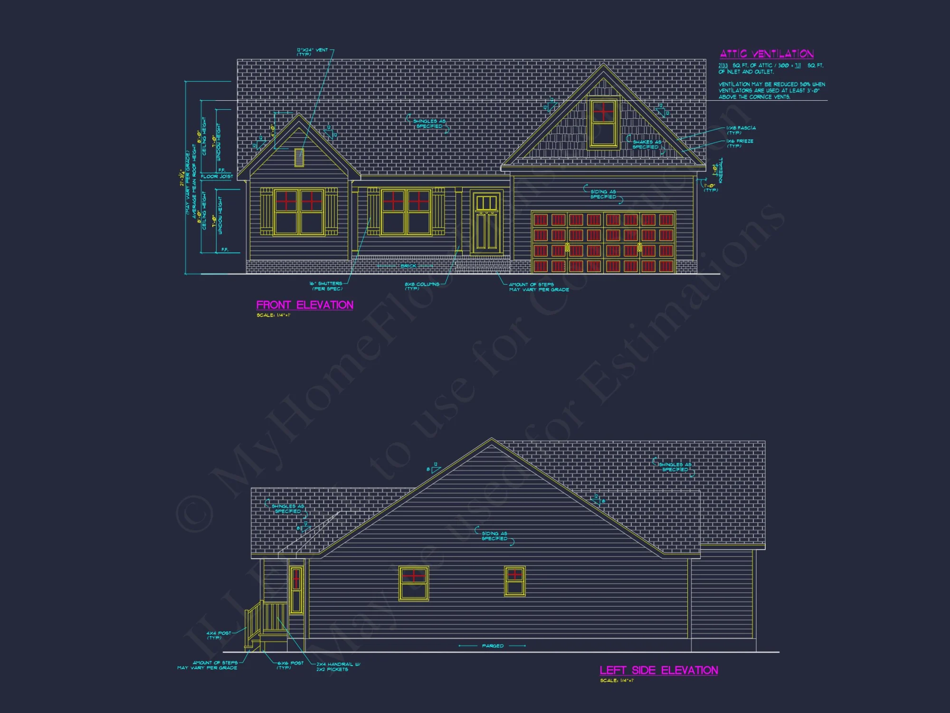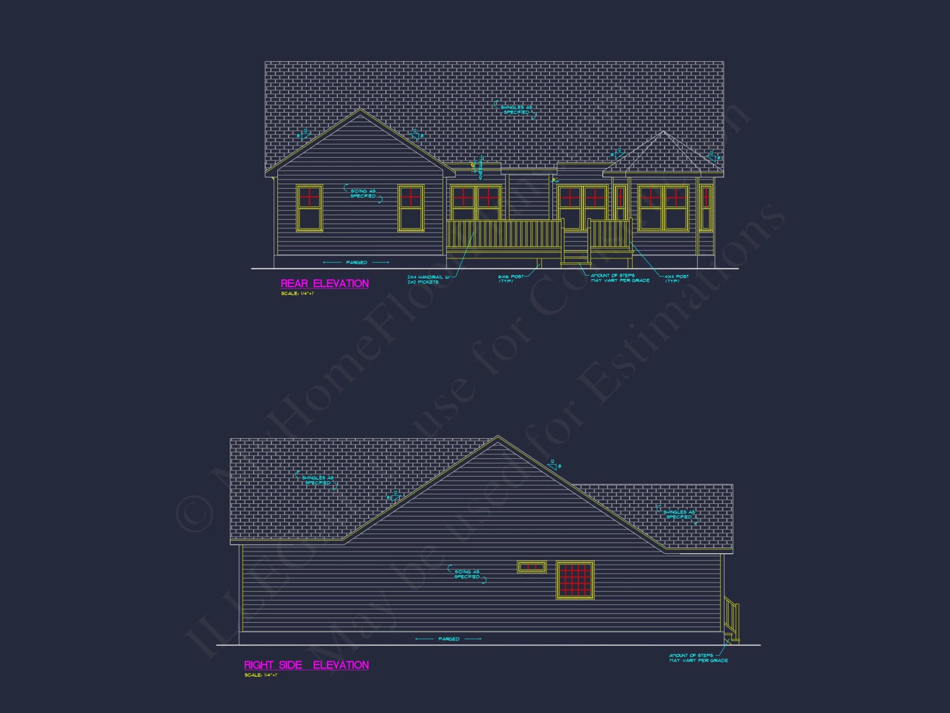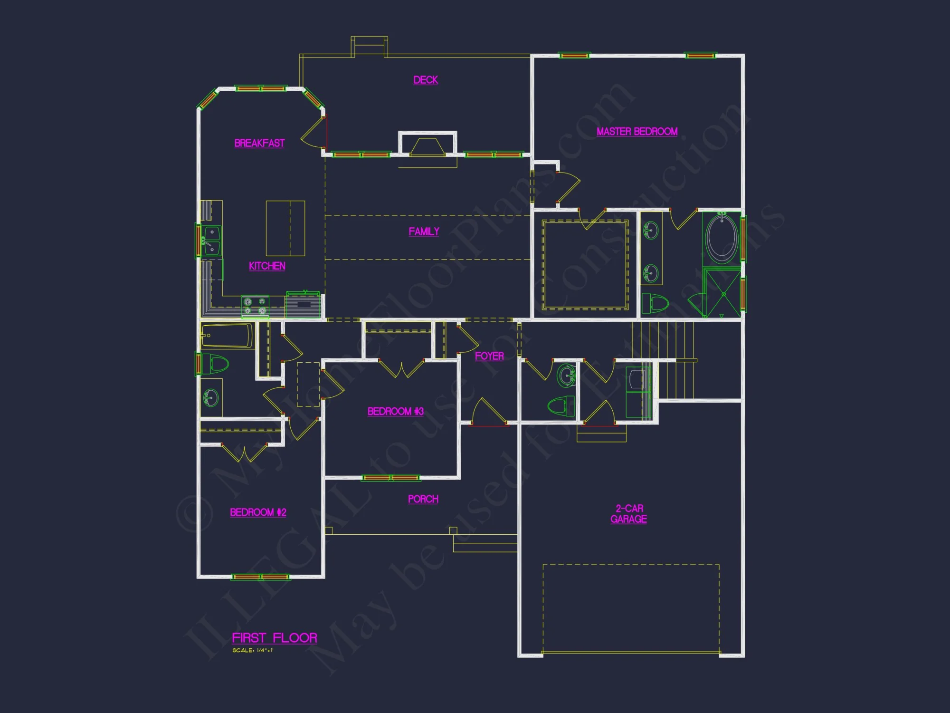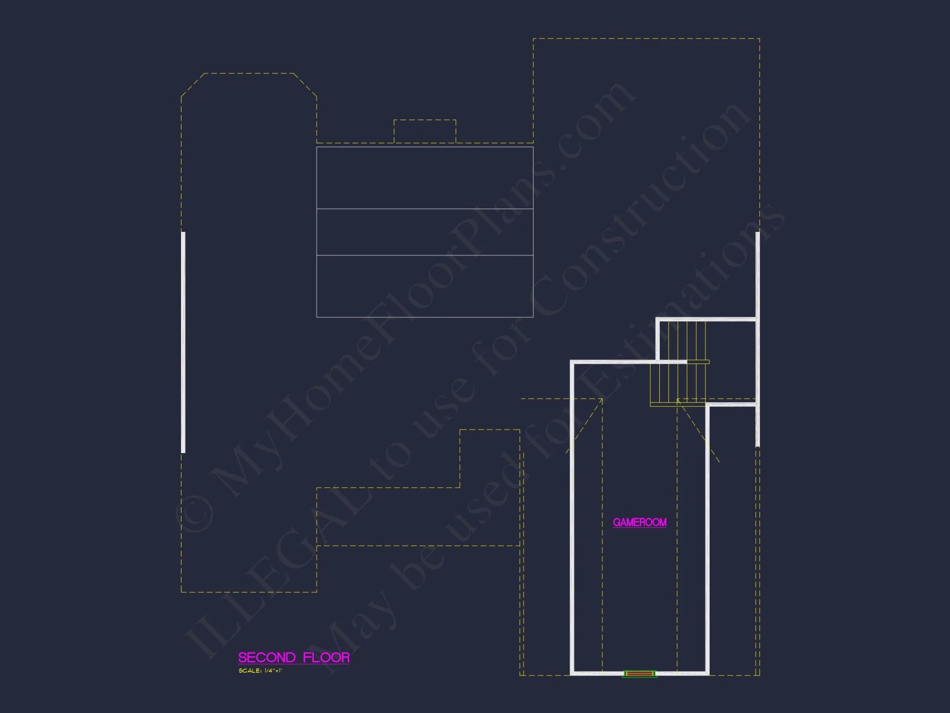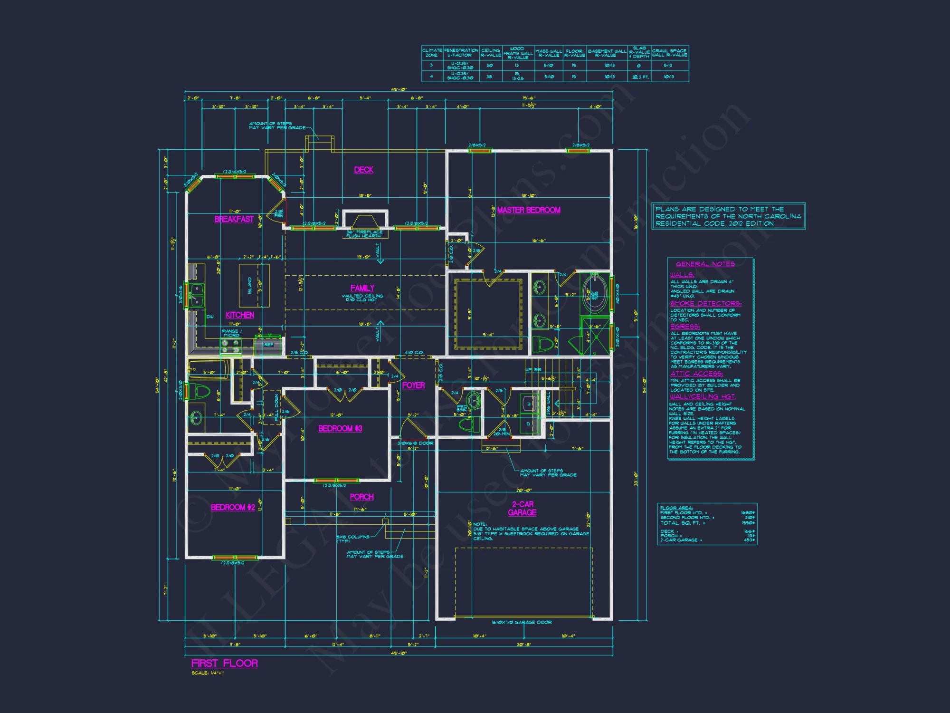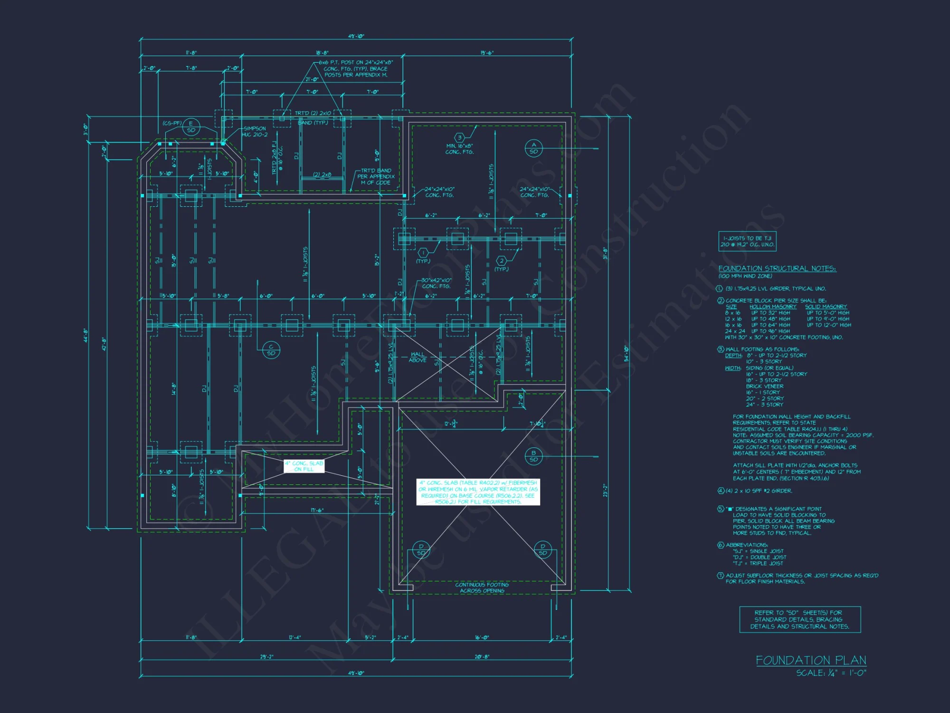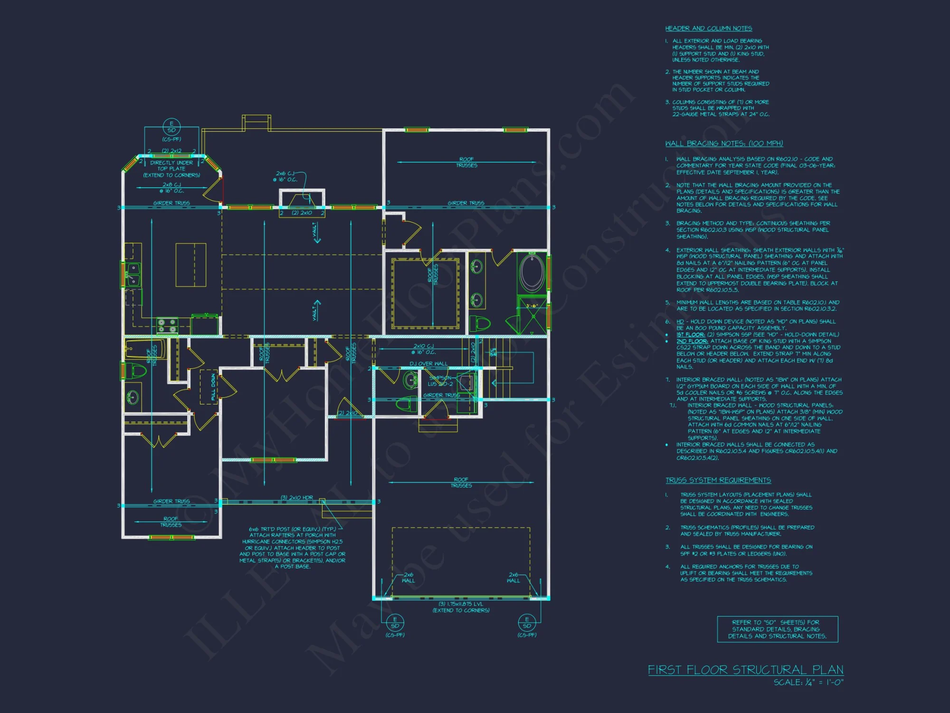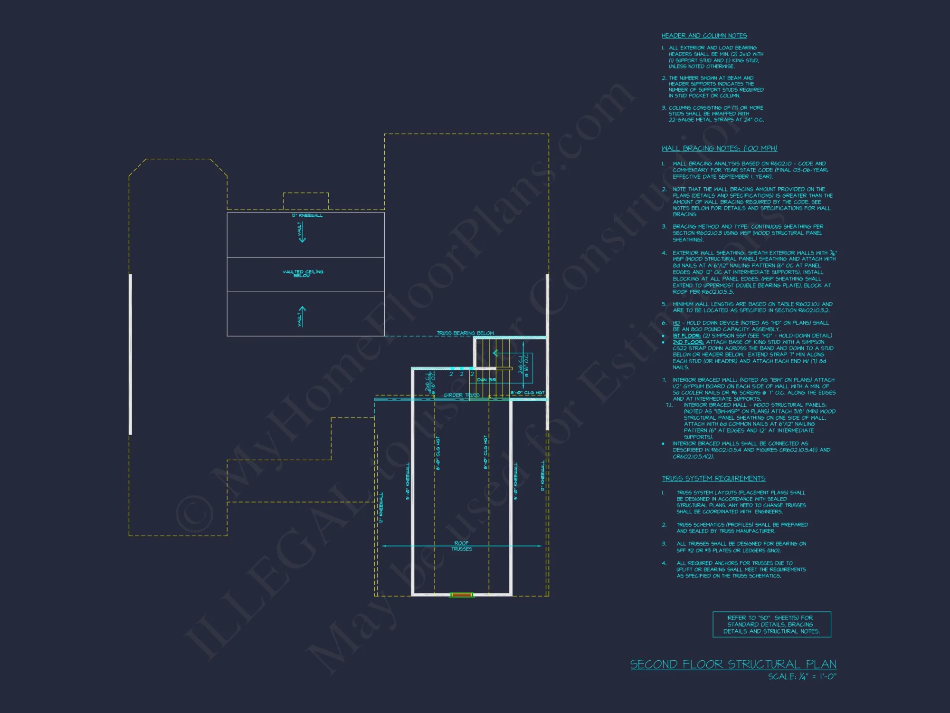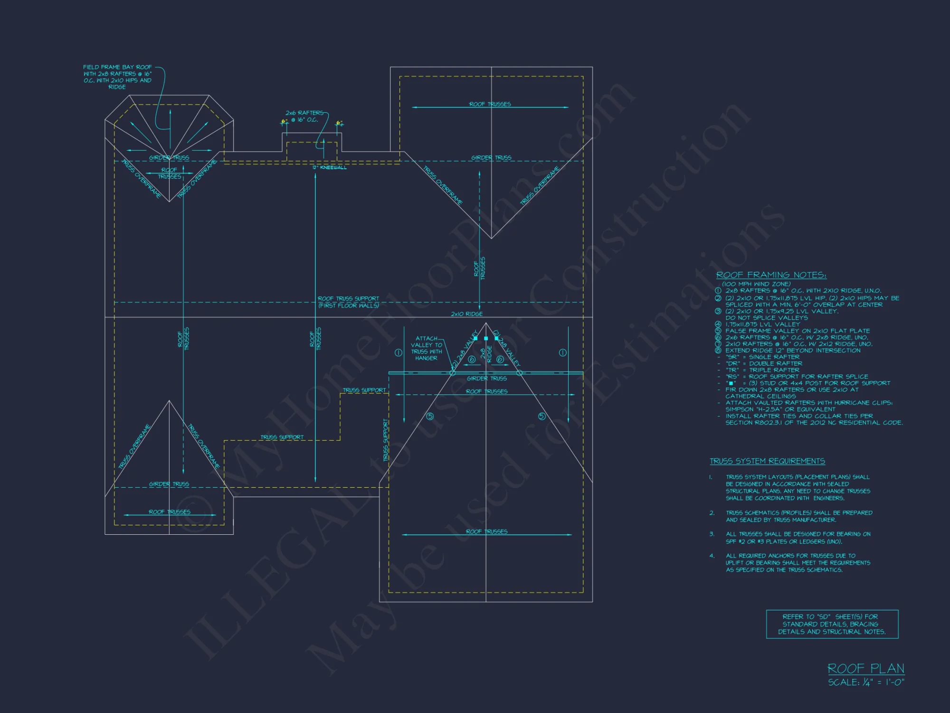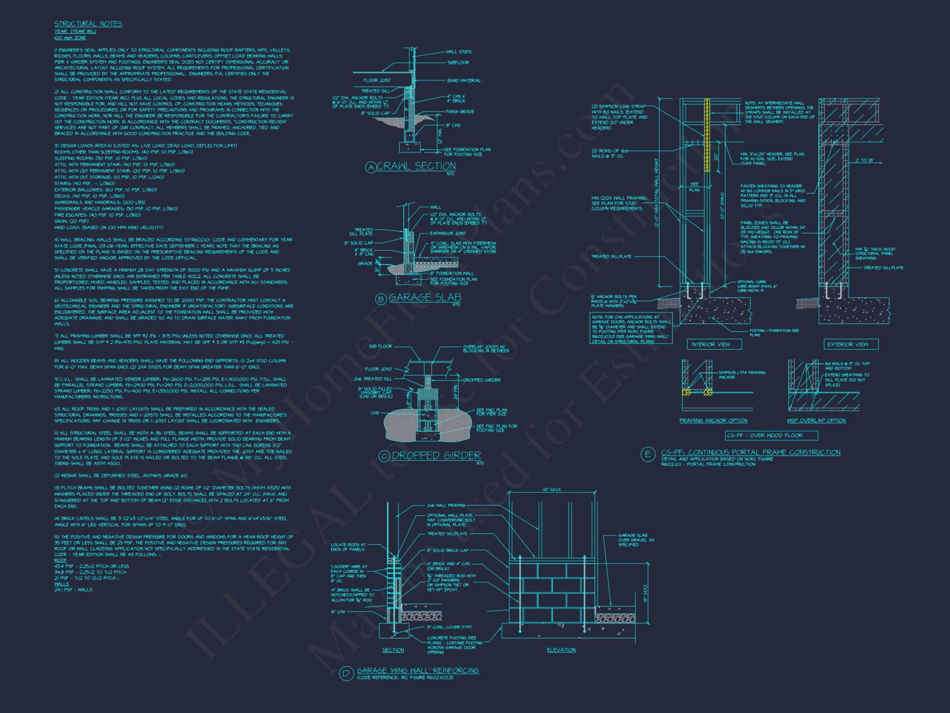16-1549 HOUSE PLAN -Traditional Ranch Home Plan – 3-Bed, 2-Bath, 1,650 SF
Traditional Ranch and Classic / Traditional Suburban house plan with siding exterior • 3 bed • 2 bath • 1,650 SF. Open layout, attached garage, family-friendly design. Includes CAD+PDF + unlimited build license.
Original price was: $1,656.45.$1,134.99Current price is: $1,134.99.
999 in stock
* Please verify all details with the actual plan, as the plan takes precedence over the information shown below.
| Width | 49'-10" |
|---|---|
| Depth | 54'-10" |
| Htd SF | |
| Unhtd SF | |
| Bedrooms | |
| Bathrooms | |
| # of Floors | |
| # Garage Bays | |
| Indoor Features | Foyer, Great Room, Family Room, Living Room, Office/Study, Bonus Room |
| Outdoor Features | |
| Bed and Bath Features | |
| Condition | New |
| Kitchen Features | |
| Garage Features | |
| Ceiling Features | |
| Structure Type |
Cindy Anderson – January 15, 2024
Detached garage plan printed sharp; contractor liked the layout.
Traditional Ranch Home Plan: Practical Design, Comfort, and Timeless Appeal
A beautifully balanced one-story home plan featuring classic suburban styling, efficient layout, and the long-term flexibility families value most.
This Traditional Ranch home offers a harmonious blend of comfort, function, and classic neighborhood charm. With its blue horizontal siding, white trim, and a welcoming gable façade, this home is designed for homeowners who appreciate simplicity paired with modern flow. The layout emphasizes single-level living, making it ideal for families, downsizers, aging-in-place buyers, and anyone who loves a practical, easy-to-maintain design.
Floor Plan Overview
The heart of this home lies in its efficient, open-concept arrangement. With approximately 1,650 heated square feet, every inch is thoughtfully designed to maximize comfort and minimize wasted space.
Main Living Spaces
Inside, the open layout blends the living room, dining area, and kitchen to create a unified environment perfect for hosting, relaxing, and everyday living. Large windows at the front and rear bring natural light deep into the home, while the gable roofline enhances interior volume and balance.
- Open-concept kitchen adjacent to dining and living spaces for seamless flow.
- Spacious great room ideal for family gatherings or quiet evenings.
- Rear exit to a potential patio, deck, or outdoor living space for year-round enjoyment.
Kitchen Features
The kitchen serves as the social center of the home, offering ample counter space, efficient workflows, and optional upgrades for gourmet living. Homeowners can add a kitchen island, walk-in pantry, or custom cabinetry depending on how they envision daily use.
- Generous cabinetry for organized storage.
- Space for a central island to host casual meals.
- Strategic layout connecting kitchen to garage for easy grocery unloading.
Bedrooms & Bathrooms
This home plan features 3 bedrooms and 2 full baths, arranged for privacy and convenience in a classic split-bedroom layout.
- Primary suite placed privately at one side of the home.
- En-suite bath with walk-in shower or tub/shower combination options.
- Two secondary bedrooms located across the home for quiet separation.
- Shared full bathroom easily accessible to both rooms.
Garage & Utility Spaces
The attached two-car garage enhances everyday convenience with direct access into the kitchen or mudroom corridor. Plenty of wall space allows for tool storage, sports equipment, or shelving.
- Front-load 2-car garage.
- Attic storage potential above the garage.
- Dedicated laundry room situated away from the main living areas.
Exterior Design & Materials
The exterior of this plan is defined by horizontal lap siding, simple trim profiles, and a clean, balanced presentation. This look suits suburban neighborhoods, small communities, and wide-open rural lots alike.
- Durable siding requiring minimal maintenance.
- Gable rooflines that reflect classic Ranch silhouettes.
- Optional porch upgrades for added curb appeal.
If you’re seeking additional exterior inspiration, explore similar suburban elevations at Houzz exterior designs.
Outdoor Living
Outdoor potential plays an important role in this home. Whether used for entertaining, grilling, gardening, or just relaxing, the backyard can be customized to suit your lifestyle. Add a covered patio, screened porch, or extended slab to expand your living experience.
Why Choose a Traditional Ranch Plan?
The Traditional Ranch style has been favored for decades for its practicality and timeless appeal. This design offers:
- Single-level convenience ideal for all ages.
- Simple, efficient geometry that reduces build costs.
- Open interiors suitable for modern living.
- Low maintenance exterior materials.
- Classic curb appeal that fits almost any setting.
Included with Every Plan
- CAD + PDF Files for easy modification and printing.
- Unlimited Build License so you can build as many times as needed.
- Structural Engineering ensuring durability and safety.
- Free Foundation Options including slab, crawlspace, or basement.
- Affordable Modifications thanks to streamlined plan updates.
- View Before You Buy options to preview all blueprint pages before purchase.
Frequently Asked Questions
Can I customize this plan? Yes—everything from exterior materials to room layouts can be customized. Request a quote anytime.
Does the plan include engineering? Absolutely. Structural engineering is included with every purchase for peace of mind and easier permitting.
Is this home expensive to build? The simple floor plan and modest shape keep construction costs lower than many multi-story or highly ornate homes.
Can I see the plans before buying? Yes—you can preview all plan sheets before purchase.
Start Your Build with Confidence
If you’re ready to take the next step, our team can help you customize and finalize your perfect home. Reach out to us anytime for support or modifications.
Your dream home begins with a plan—make it yours today.
16-1549 HOUSE PLAN -Traditional Ranch Home Plan – 3-Bed, 2-Bath, 1,650 SF
- BOTH a PDF and CAD file (sent to the email provided/a copy of the downloadable files will be in your account here)
- PDF – Easily printable at any local print shop
- CAD Files – Delivered in AutoCAD format. Required for structural engineering and very helpful for modifications.
- Structural Engineering – Included with every plan unless not shown in the product images. Very helpful and reduces engineering time dramatically for any state. *All plans must be approved by engineer licensed in state of build*
Disclaimer
Verify dimensions, square footage, and description against product images before purchase. Currently, most attributes were extracted with AI and have not been manually reviewed.
My Home Floor Plans, Inc. does not assume liability for any deviations in the plans. All information must be confirmed by your contractor prior to construction. Dimensions govern over scale.




