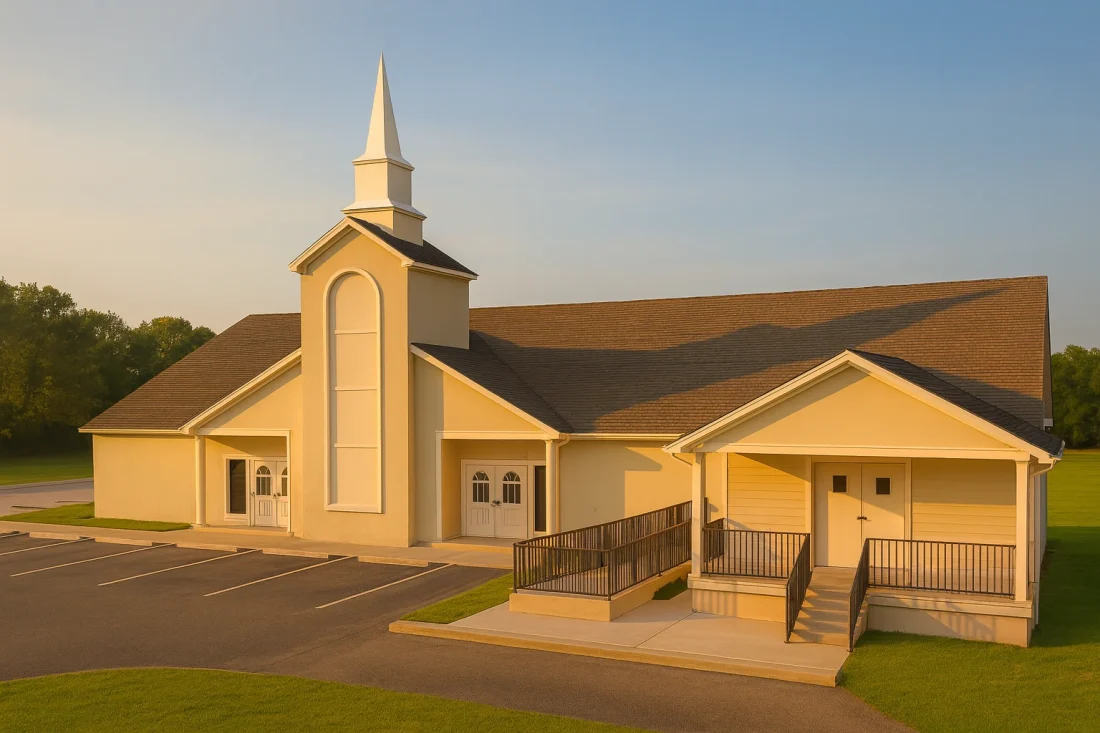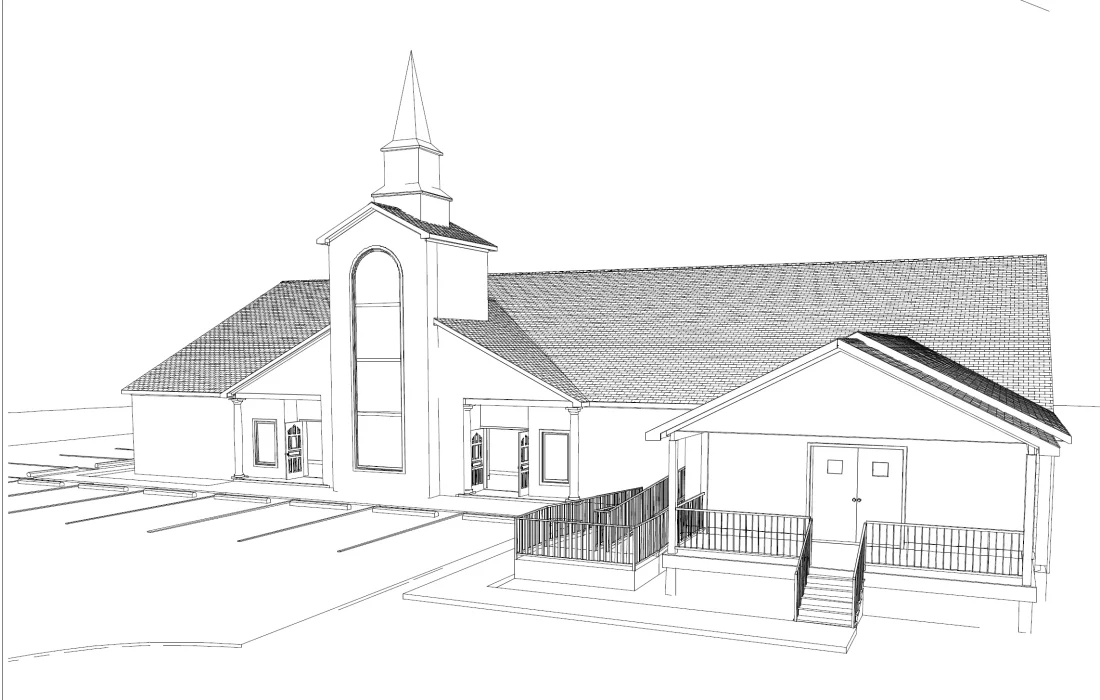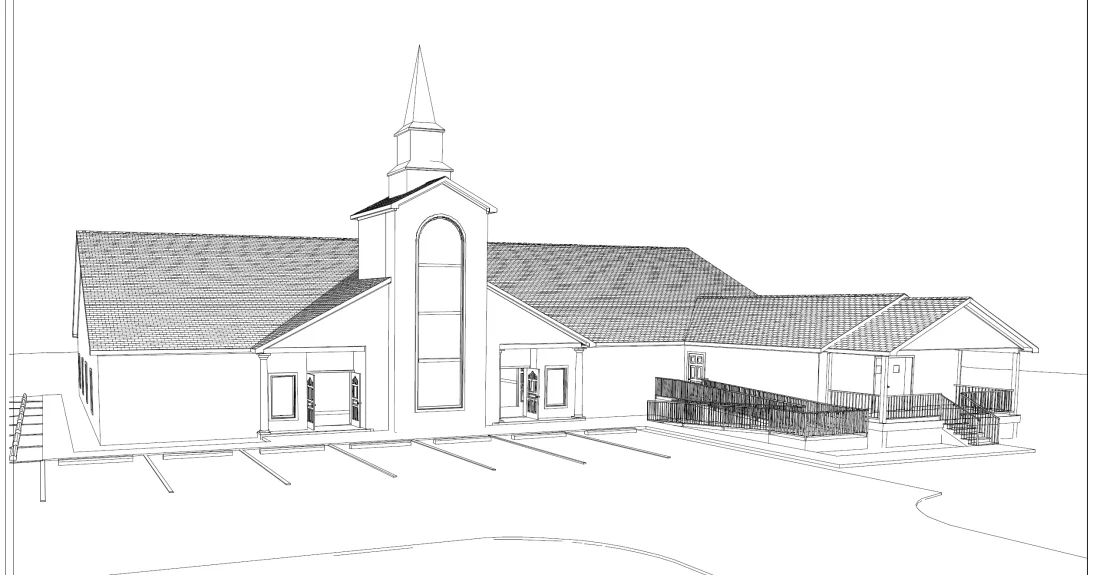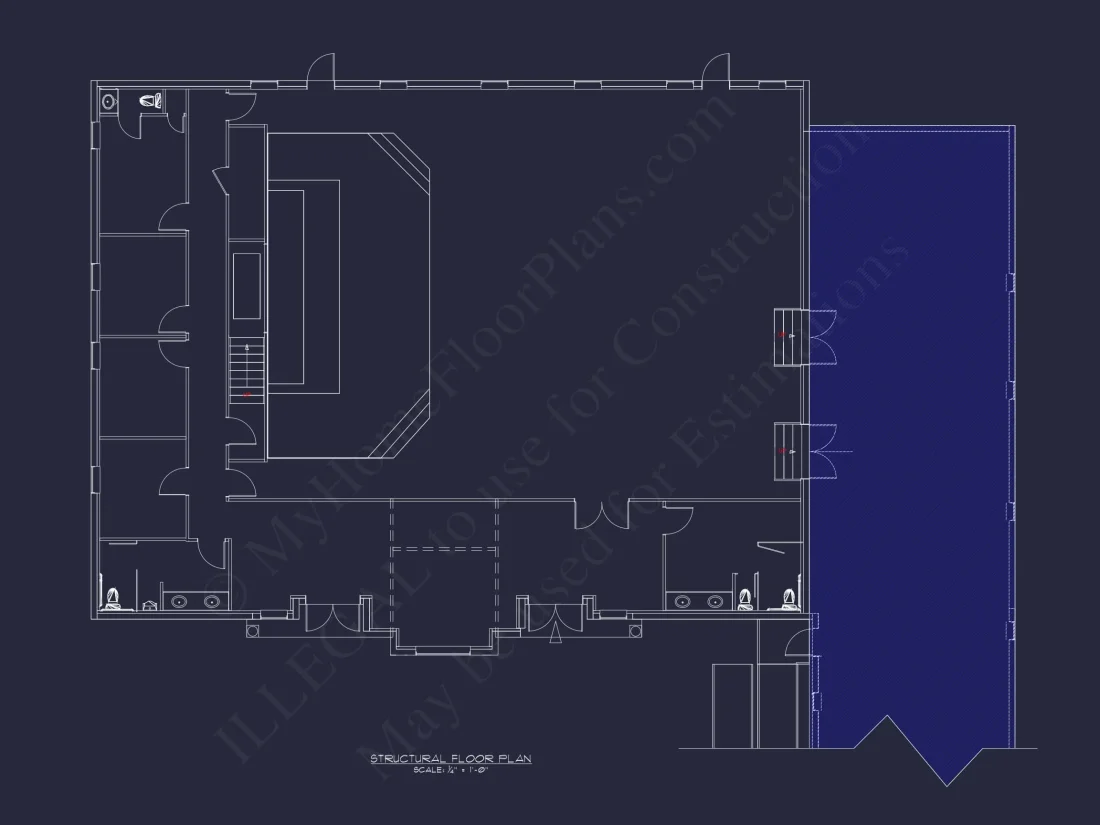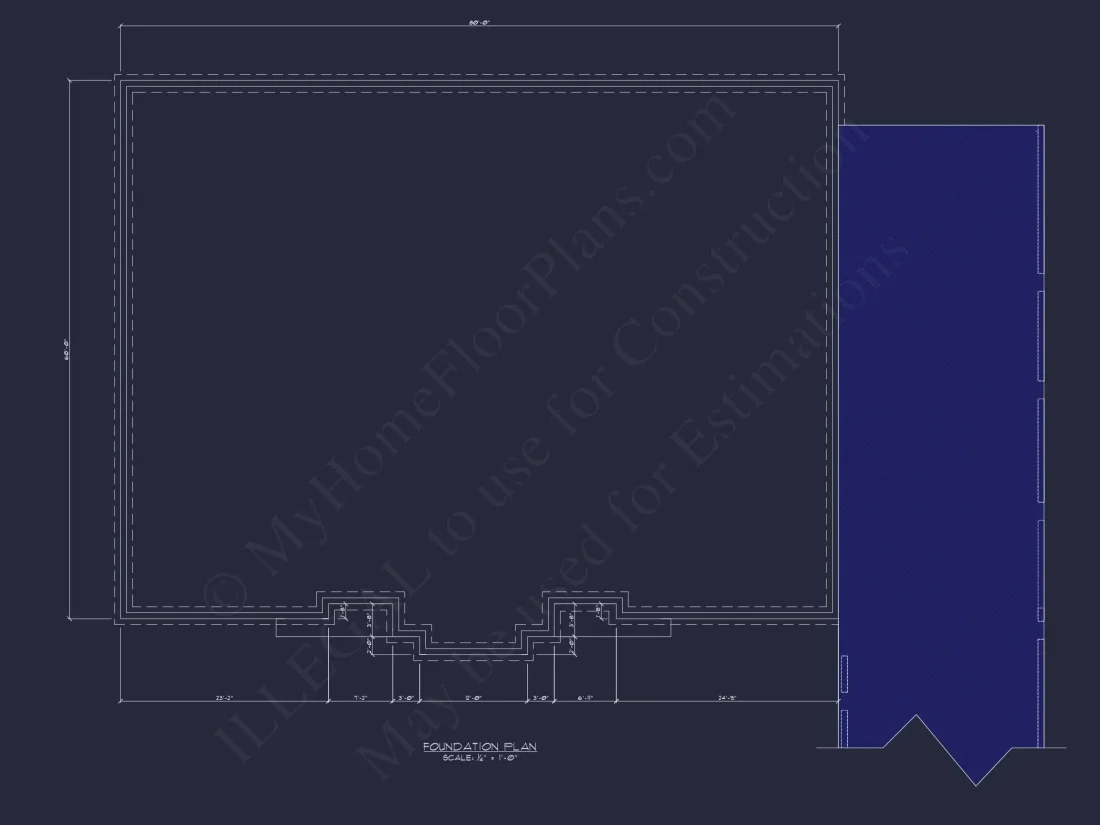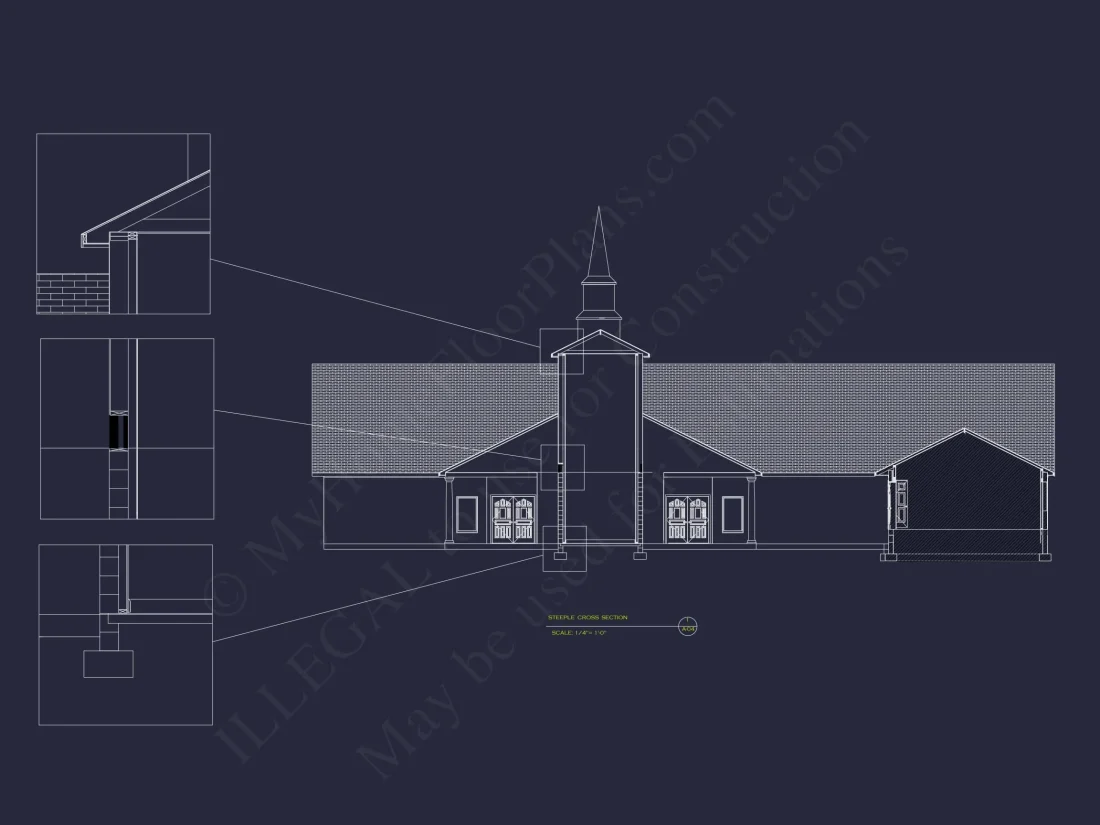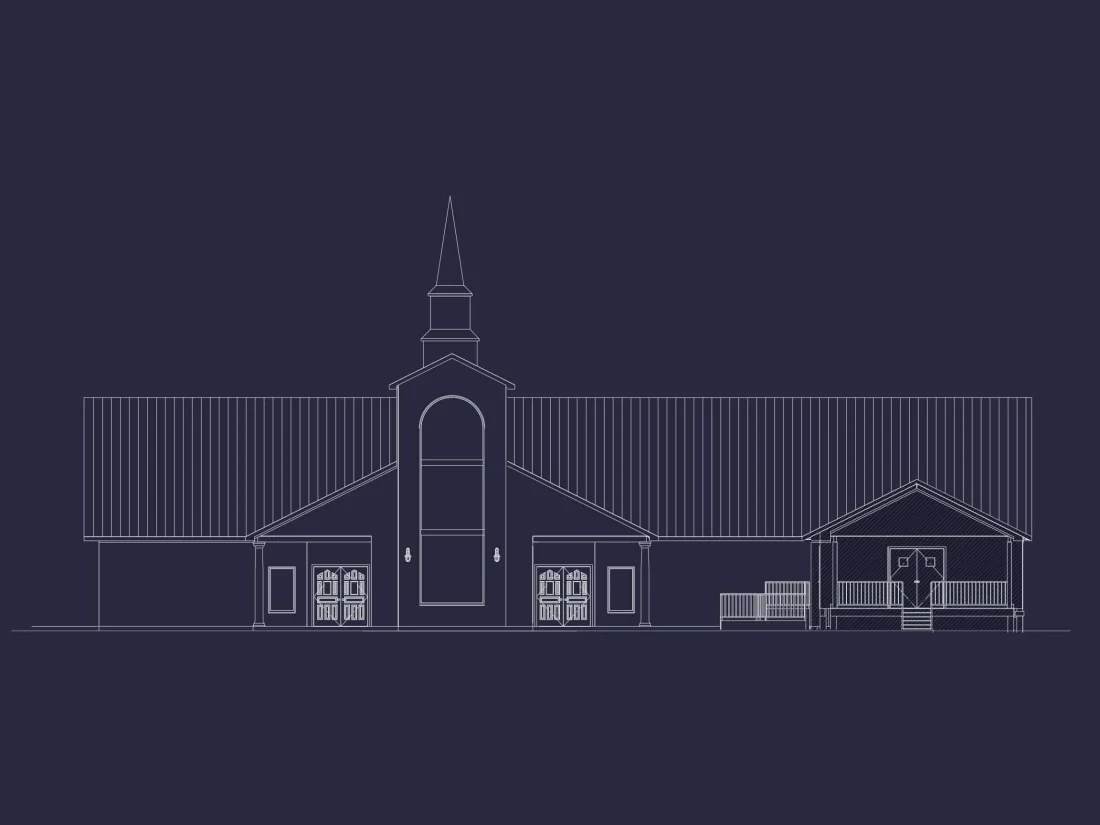16-1646 CHURCH PLAN-Traditional Home Plan – 0-Bed, 2-Bath, 4,200 SF
Traditional and Colonial Revival house plan with lap siding exterior • 0 bed • 2 bath • 4,200 SF. Steeple feature, accessible ramps, multipurpose interior spaces. Includes CAD+PDF + unlimited build license.
Original price was: $3,170.56.$1,954.99Current price is: $1,954.99.
999 in stock
* Please verify all details with the actual plan, as the plan takes precedence over the information shown below.
| Width | 80'-0" |
|---|---|
| Architectural Styles | |
| Depth | 60'-0" |
| Htd SF | |
| Unhtd SF | |
| Bedrooms | |
| Bathrooms | |
| # of Floors | |
| # Garage Bays | |
| Indoor Features | |
| Outdoor Features | |
| Ceiling Features | |
| Structure Type | |
| Exterior Material | |
| Condition | New |
Joseph Ruiz – August 6, 2025
Seamless CAD-enabled plan edits!
Traditional Colonial Revival Clubhouse Plan with Timeless Appeal
This Traditional Colonial Revival clubhouse plan is a refined example of classic American architecture adapted for modern community, institutional, or recreational use. Designed with symmetry, balanced proportions, and familiar rooflines, this plan creates an immediate sense of permanence and trust—qualities essential for clubhouses, churches, community centers, or private amenity buildings. Its welcoming presence, combined with functional interior spaces, makes it highly adaptable across a wide range of uses.
Rooted in Traditional and Colonial Revival design principles, the structure conveys heritage and stability without feeling outdated. The exterior composition is approachable and dignified, blending seamlessly into suburban, rural, or park-like settings. Whether serving a residential community, private organization, or civic purpose, this plan delivers both architectural integrity and everyday usability.
Architectural Style Overview
The Colonial Revival influence is immediately recognizable in the symmetrical massing, gabled roof forms, and centered vertical emphasis created by the steeple feature. These elements draw inspiration from early American institutional architecture, while simplified detailing ensures the building remains cost-effective to construct and easy to maintain.
- Traditional / Classic primary architectural style
- Colonial Revival secondary styling
- Balanced façade with strong visual hierarchy
- Central steeple element providing vertical emphasis
Unlike overly ornate classical structures, this plan embraces restraint—allowing it to adapt comfortably to a variety of regions, climates, and community types.
Exterior Materials & Finishes
The exterior is clad in horizontal lap siding, a hallmark of Traditional and Colonial Revival architecture. This material choice reinforces the building’s classic appearance while remaining practical for long-term durability and straightforward upkeep. The siding pairs beautifully with the building’s rooflines, trim detailing, and columned porch elements.
- Horizontal lap siding exterior
- Clean trim detailing for a polished appearance
- Gabled rooflines with architectural shingles
- Prominent steeple as a visual landmark
Lap siding also offers flexibility for regional material preferences, allowing builders to choose fiber cement, engineered wood, or traditional wood depending on climate and budget considerations.
Welcoming Entry & Accessibility
A defining feature of this clubhouse plan is its inclusive and accessible entry design. Gently sloped ramps integrate seamlessly into the façade, ensuring ADA-friendly access without detracting from the architectural character. Covered porch areas provide shelter from the elements and create a natural gathering point before entering the building.
These thoughtful details make the structure suitable for public-facing uses where accessibility, comfort, and ease of navigation are essential.
Interior Layout & Functional Flexibility
Inside, the plan offers approximately 4,200 square feet of heated space configured for maximum flexibility. With no dedicated bedrooms and two restrooms, the layout is ideal for assemblies, meetings, events, or shared community functions. Open areas can accommodate seating arrangements, dining setups, or multipurpose programming.
- Large open gathering spaces
- Two restrooms designed for public use
- Flexible floor plan adaptable to multiple functions
- Efficient circulation for high-traffic scenarios
This adaptability allows the plan to serve as a clubhouse, church hall, event venue, or amenity building without major structural changes.
Ideal Uses for This Plan
Thanks to its Traditional styling and neutral interior layout, this plan works exceptionally well across various applications:
- Residential community clubhouse
- Church fellowship hall or chapel support building
- Private organization or lodge facility
- HOA amenity center
- Park or recreational community building
Its architectural familiarity makes it approachable for visitors while reinforcing a sense of community and belonging.
Energy Efficiency & Modern Construction
While visually traditional, the plan is designed to accommodate modern construction techniques and energy-efficient systems. Updated insulation standards, efficient HVAC layouts, and modern window packages can be incorporated without altering the exterior character.
This balance between old-world charm and modern performance ensures the building remains economical to operate while meeting contemporary expectations.
Why Traditional & Colonial Revival Still Work
Traditional and Colonial Revival designs continue to be popular for institutional and community buildings because they feel timeless, recognizable, and trustworthy. Unlike trend-driven modern designs, these styles age gracefully—maintaining relevance and value for decades.
As noted in architectural discussions on long-lasting civic design, traditional forms often foster stronger emotional connections and user comfort (see related insights on ArchDaily).
What’s Included with This Plan
- Complete CAD and PDF construction drawings
- Unlimited build license
- Clear documentation for efficient permitting
- Adaptable framework for customization
These inclusions make it easy for builders, developers, or organizations to move confidently from planning to construction.
A Lasting Architectural Investment
This Traditional Colonial Revival clubhouse plan offers more than just square footage—it delivers identity, functionality, and enduring architectural appeal. Whether anchoring a neighborhood or serving as a community focal point, it provides a dignified, welcoming environment that stands the test of time.
For organizations seeking a reliable, adaptable, and visually reassuring design, this plan represents a smart and lasting investment.
16-1646 CHURCH PLAN-Traditional Home Plan – 0-Bed, 2-Bath, 4,200 SF
- BOTH a PDF and CAD file (sent to the email provided/a copy of the downloadable files will be in your account here)
- PDF – Easily printable at any local print shop
- CAD Files – Delivered in AutoCAD format. Required for structural engineering and very helpful for modifications.
- Structural Engineering – Included with every plan unless not shown in the product images. Very helpful and reduces engineering time dramatically for any state. *All plans must be approved by engineer licensed in state of build*
Disclaimer
Verify dimensions, square footage, and description against product images before purchase. Currently, most attributes were extracted with AI and have not been manually reviewed.
My Home Floor Plans, Inc. does not assume liability for any deviations in the plans. All information must be confirmed by your contractor prior to construction. Dimensions govern over scale.



