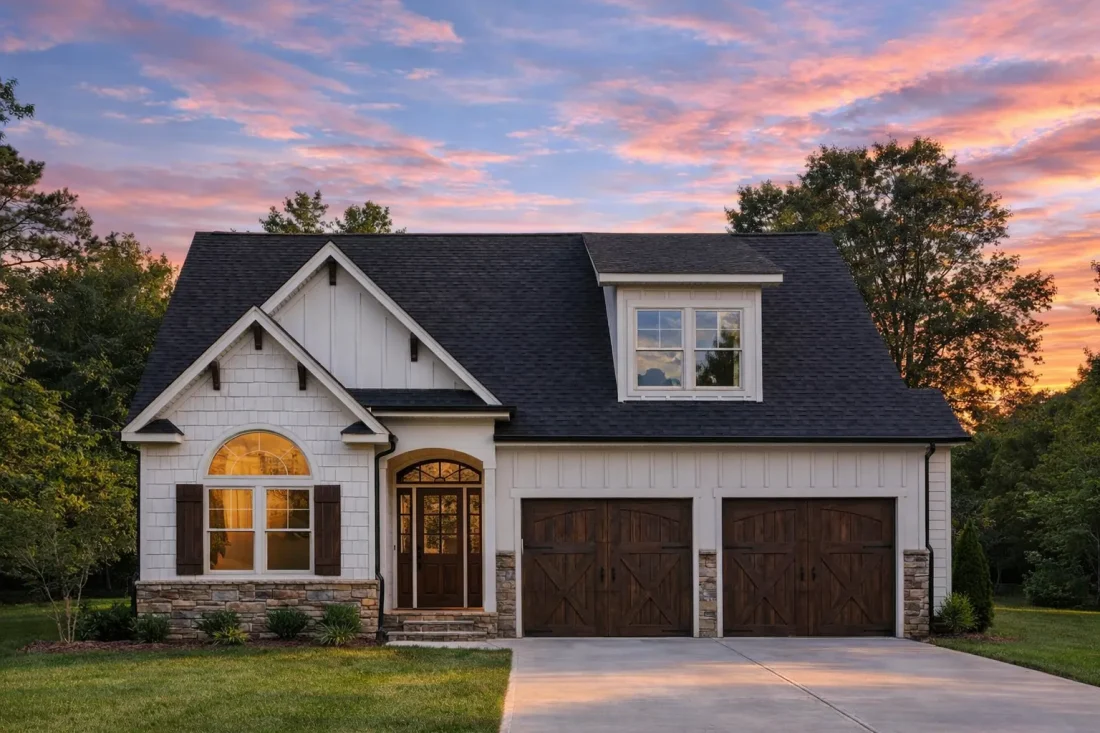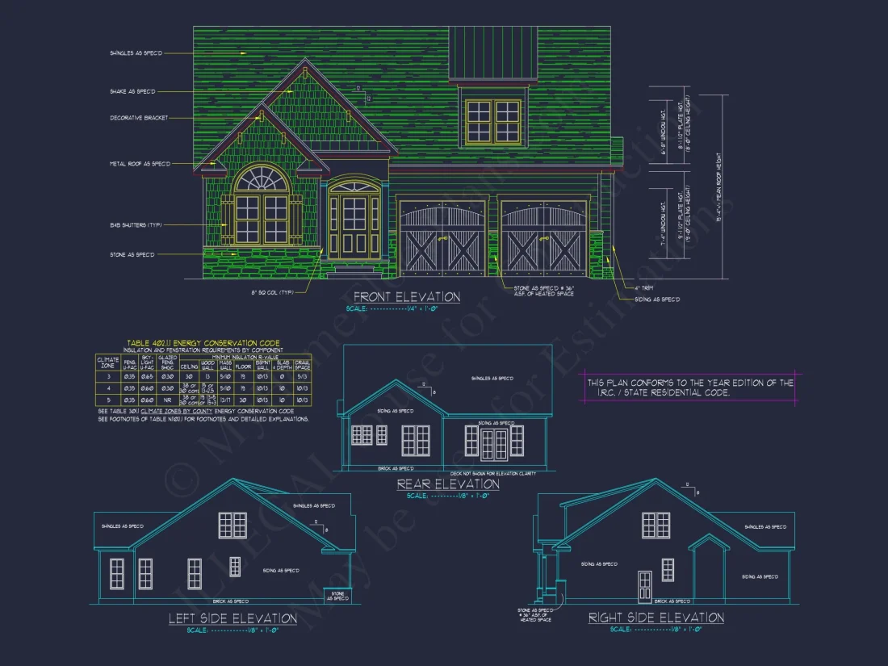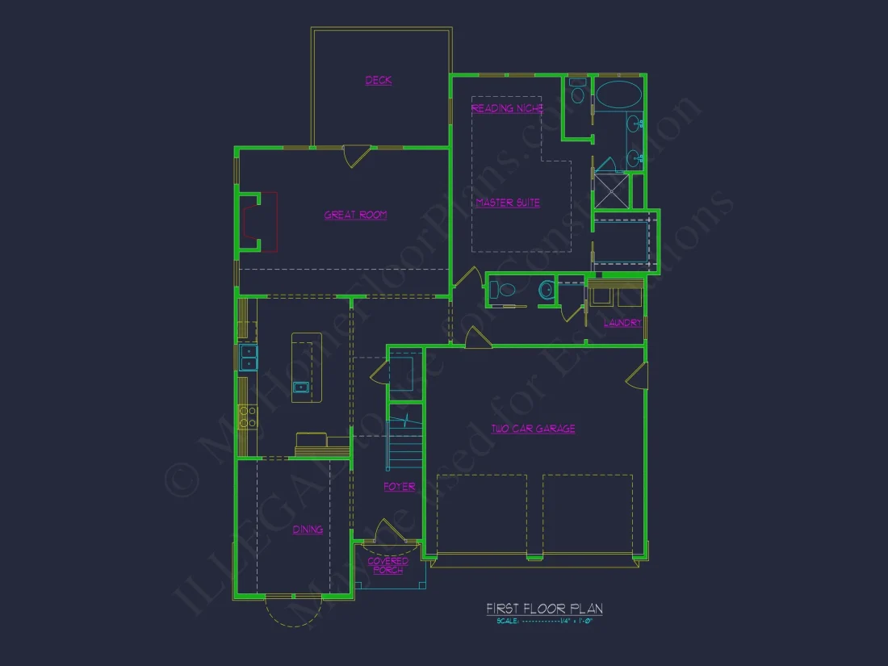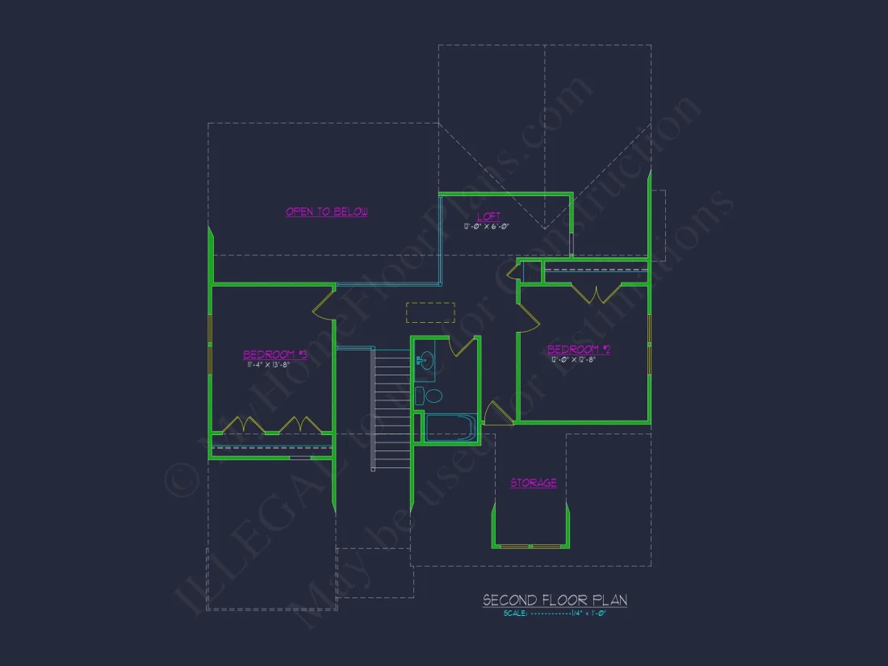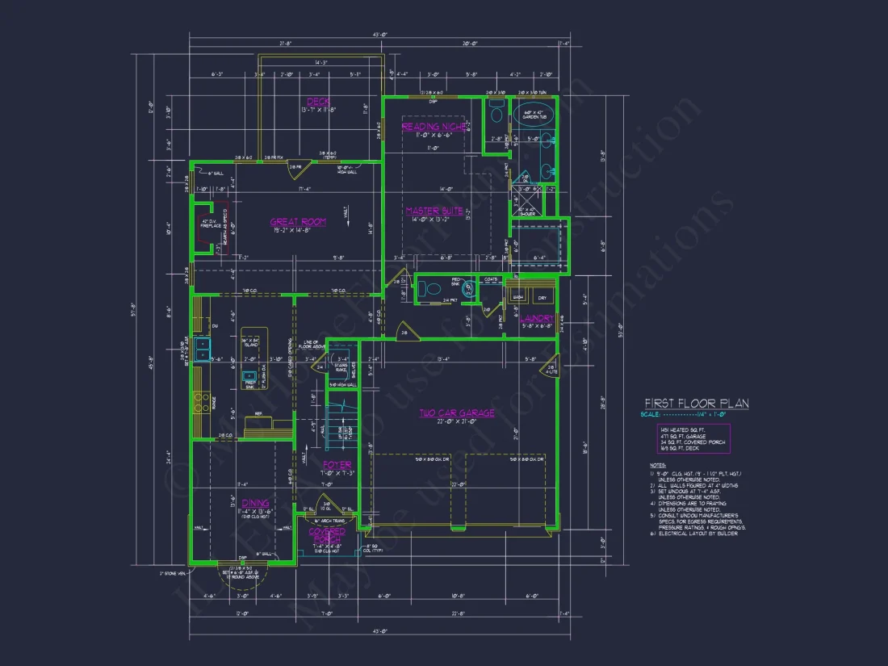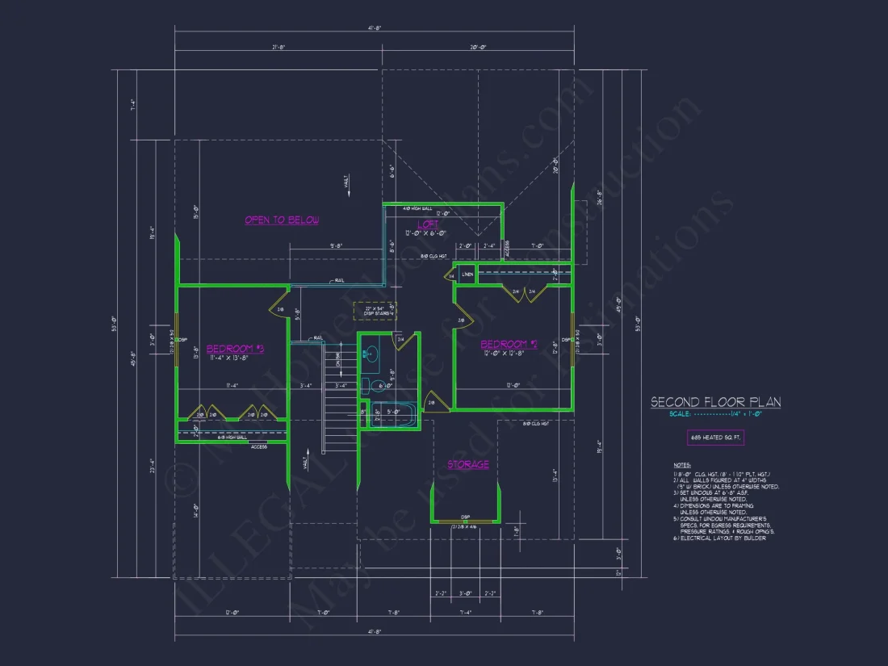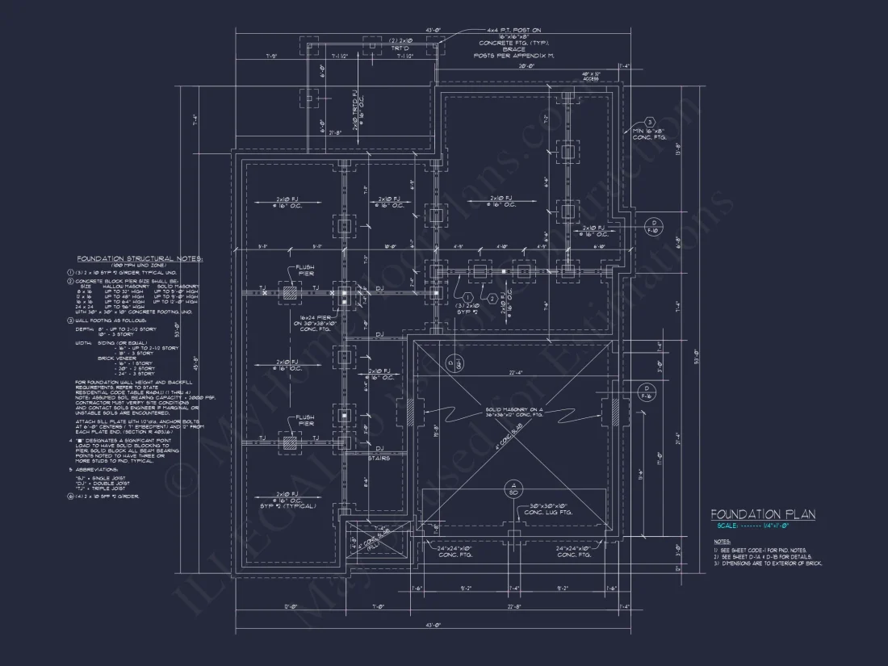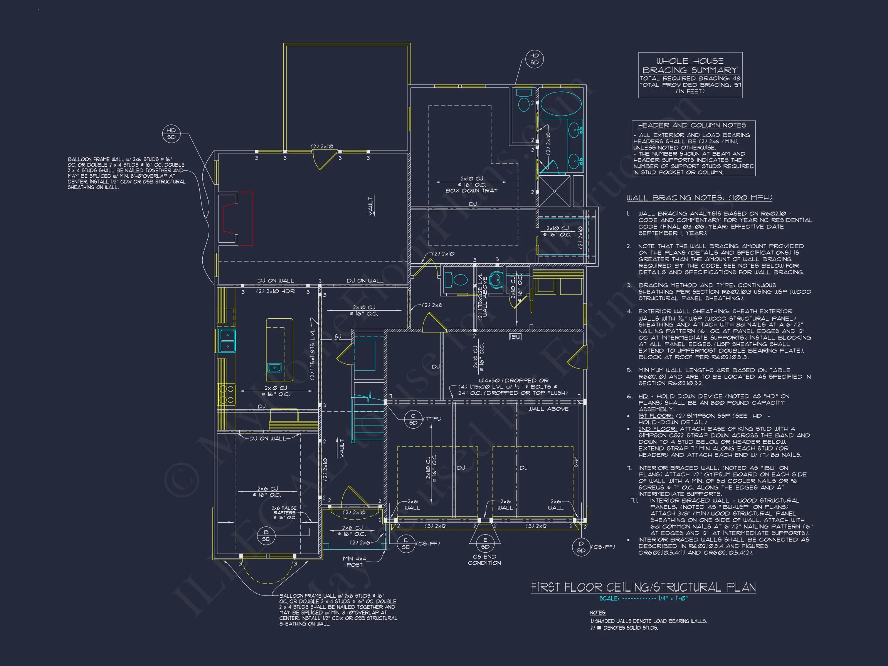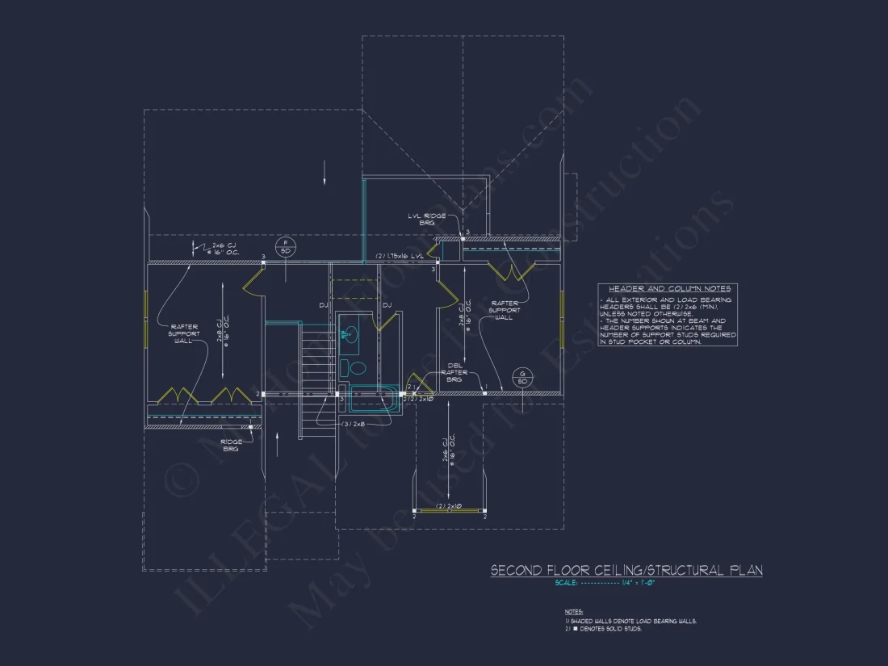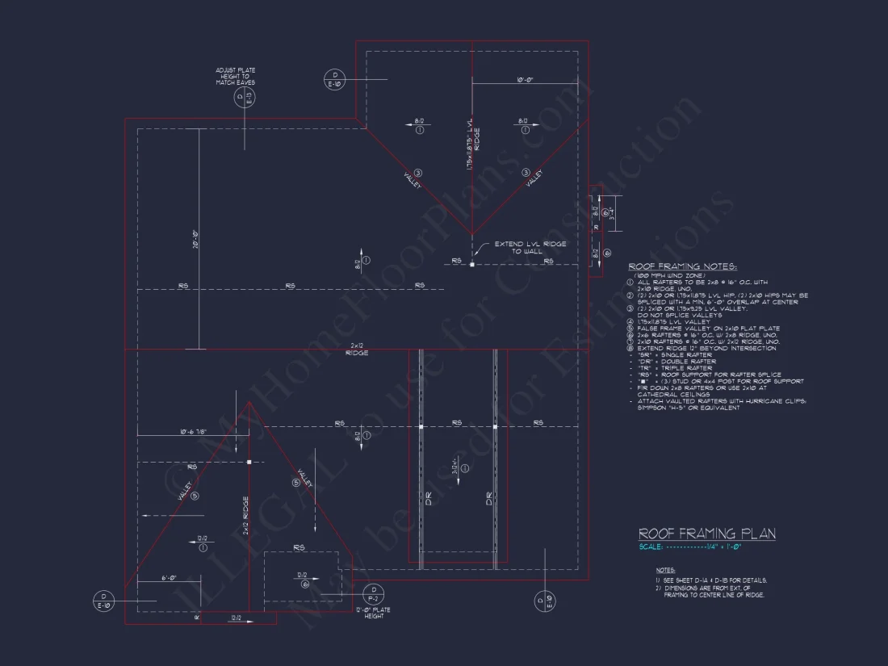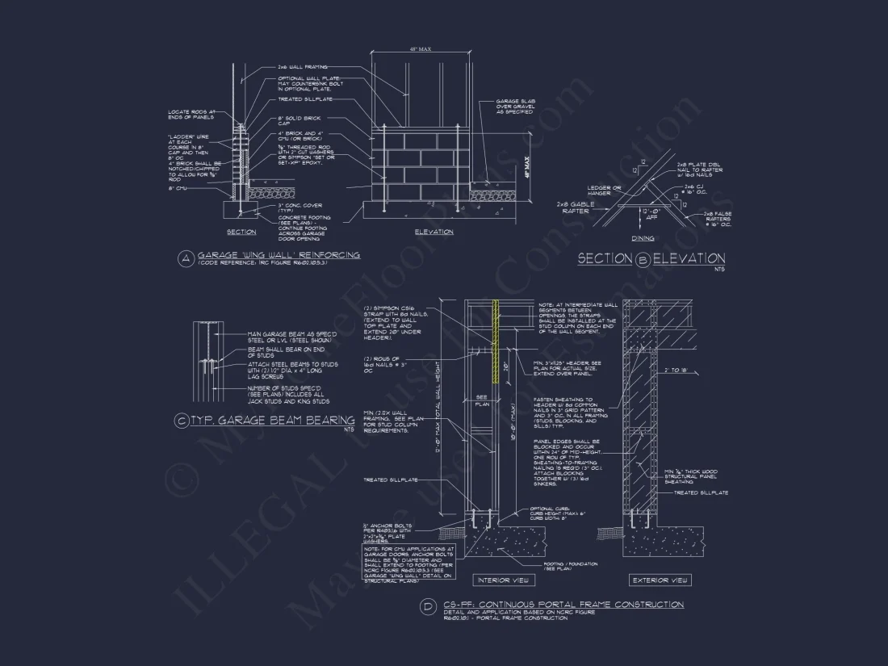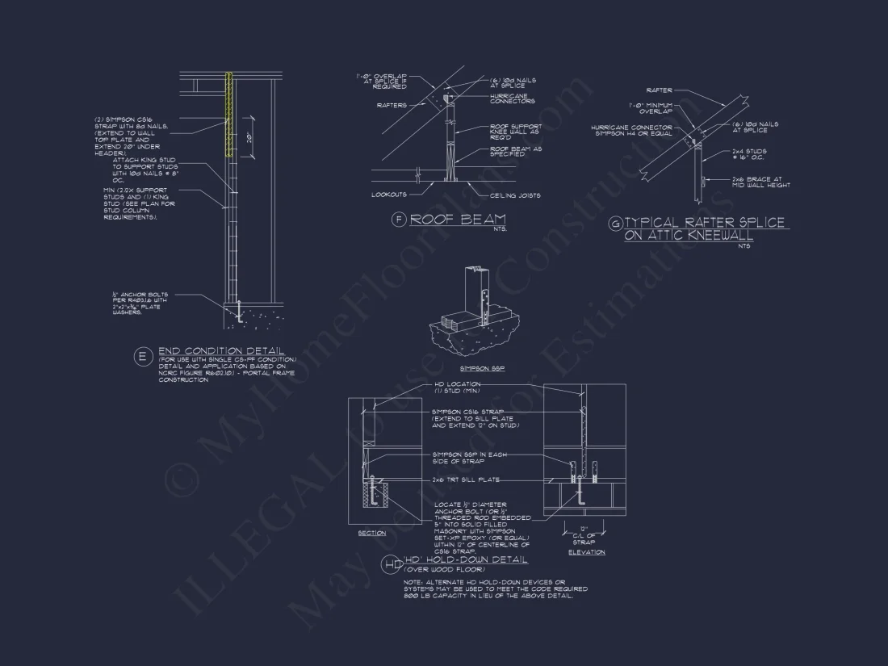16-1693 HOUSE PLAN – Traditional Home Plan – 3-Bed, 2-Bath, 1,450 SF
Traditional / Classic Suburban, Transitional Craftsman, Craftsman Cottage house plan with stone and siding exterior • 3 bed • 2 bath • 1,450 SF. Open layout, front-facing garage, bonus space. Includes CAD+PDF + unlimited build license.
Original price was: $1,656.45.$1,134.99Current price is: $1,134.99.
999 in stock
* Please verify all details with the actual plan, as the plan takes precedence over the information shown below.
| Width | 43'-0" |
|---|---|
| Depth | 57'-8" |
| Htd SF | |
| Unhtd SF | |
| Bedrooms | |
| Bathrooms | |
| # of Floors | |
| # Garage Bays | |
| Architectural Styles | |
| Indoor Features | |
| Outdoor Features | |
| Bed and Bath Features | |
| Kitchen Features | |
| Garage Features | |
| Condition | New |
| Ceiling Features | |
| Structure Type | |
| Exterior Material |
Alexis Miller – December 29, 2024
Duplex house plan came with separate utilities drawngreat for developers.
9 FT+ Ceilings | Affordable | Bonus Rooms | Breakfast Nook | Covered Front Porch | Craftsman | Deck | Fireplaces | Foyer | Front Entry | Great Room | Kitchen Island | Open Floor Plan Designs | Owner’s Suite on the First Floor | Small | Starter Home | Traditional | Two Owner's Suites | Walk-in Closet
Traditional Craftsman-Infused Home Plan with Stone Exterior and Timeless Suburban Appeal
A beautifully balanced 1,450 sq. ft. Traditional Suburban home with Craftsman detailing, stonework, and a welcoming façade—perfect for modern families seeking comfort, charm, and architectural character.
This Traditional / Classic Suburban home design blends the warmth of Craftsman style with practical everyday living. The exterior features a refined combination of stone, horizontal siding, and shake accents that create a grounded, elegant look. With its balanced proportions, front-gabled rooflines, and well-framed windows, this home exudes curb appeal while prioritizing livability inside.
Exterior Design & Materials
The front elevation showcases a charming mixture of materials that define the personality of this home:
- Stone façade adding strength, texture, and a timeless architectural presence.
- Shake siding in the front gable for classic Craftsman influence.
- Horizontal siding reinforcing the Traditional Suburban theme.
- Architectural shingle roof offering durability and esthetic depth.
- A pair of wood-style garage doors that provide warmth and balance to the home’s symmetrical design.
Interior Flow & Layout
Inside, the 1,450 sq. ft. layout feels spacious, open, and intuitive. Whether you’re a growing family, downsizing, or building your first home, this plan offers flexibility and comfort without sacrificing charm.
Open Concept Living
The central living area is designed with an open flow that creates seamless transitions and promotes natural light. The great room connects effortlessly with the dining space and kitchen, making it ideal for hosting gatherings or spending quality time with family.
- A spacious great room perfect for entertainment and relaxation.
- A kitchen with efficient workspace that supports everyday cooking and weekend gatherings.
- Dining area positioned for convenience and comfort.
Bedrooms & Private Spaces
- 3 comfortable bedrooms designed for privacy and functionality.
- A primary suite with generous windows, closet space, and a well-planned bathroom layout.
- Secondary bedrooms ideal for children, guests, or offices.
Bathrooms
- 2 full bathrooms designed with efficiency and comfort in mind.
- Modern layouts ensure every square foot is maximized.
Garage & Storage Solutions
- Attached 2-car garage with easy access to the interior.
- Built-in storage potential for tools, seasonal items, or recreational gear.
- Functional layout supporting daily routines.
Craftsman-Infused Architectural Character
This home reflects strong Traditional Suburban roots, enriched with Craftsman detailing—including stonework, textured siding, and graceful rooflines. The visual appeal lies in its ability to combine comfort, style, and practicality in one cohesive design.
For additional context on these architectural influences, see this helpful overview on ArchDaily.
Outdoor Living & Curb Appeal
The front porch provides a warm invitation into the home, offering:
- A charming covered entry.
- Space for outdoor seating or seasonal décor.
- Beautiful symmetry with the windows and garage doors.
Plan Benefits & What’s Included
Every home plan package is designed to deliver maximum value and complete readiness for your builder.
- CAD + PDF files for easy editing and construction.
- Unlimited build license—use the plan as many times as needed.
- Structural engineering included ensuring code compliance and durability.
- Flexible foundation options with modifications available.
- Cost-friendly customization to adapt the plan to your lifestyle.
Lifestyle & Functionality
This plan supports families that value efficiency and style. The open layout encourages togetherness, while the thoughtful bedroom distribution ensures privacy. Whether you’re hosting a weekend dinner or enjoying a quiet evening, the layout adapts beautifully to your needs.
Frequently Asked Questions
Can the plan be modified? Yes—customization options are available to adjust room sizes, layout, or exterior design.
Is the exterior material customizable? Absolutely. Stone, siding, or alternative finishes can be adapted to your regional style.
Does the plan include engineering? Yes, full structural engineering is included for your state.
How many garage bays are included? The layout includes a comfortable 2-car garage.
Build with Confidence
Start planning your dream home today with a design that offers curb appeal, practicality, and long-term value. Every detail of this layout has been refined to provide comfort and beauty in a manageable footprint.
Your future home begins with the right blueprint—build confidently, customize effortlessly, and create a space designed for the way you live.
16-1693 HOUSE PLAN – Traditional Home Plan – 3-Bed, 2-Bath, 1,450 SF
- BOTH a PDF and CAD file (sent to the email provided/a copy of the downloadable files will be in your account here)
- PDF – Easily printable at any local print shop
- CAD Files – Delivered in AutoCAD format. Required for structural engineering and very helpful for modifications.
- Structural Engineering – Included with every plan unless not shown in the product images. Very helpful and reduces engineering time dramatically for any state. *All plans must be approved by engineer licensed in state of build*
Disclaimer
Verify dimensions, square footage, and description against product images before purchase. Currently, most attributes were extracted with AI and have not been manually reviewed.
My Home Floor Plans, Inc. does not assume liability for any deviations in the plans. All information must be confirmed by your contractor prior to construction. Dimensions govern over scale.



