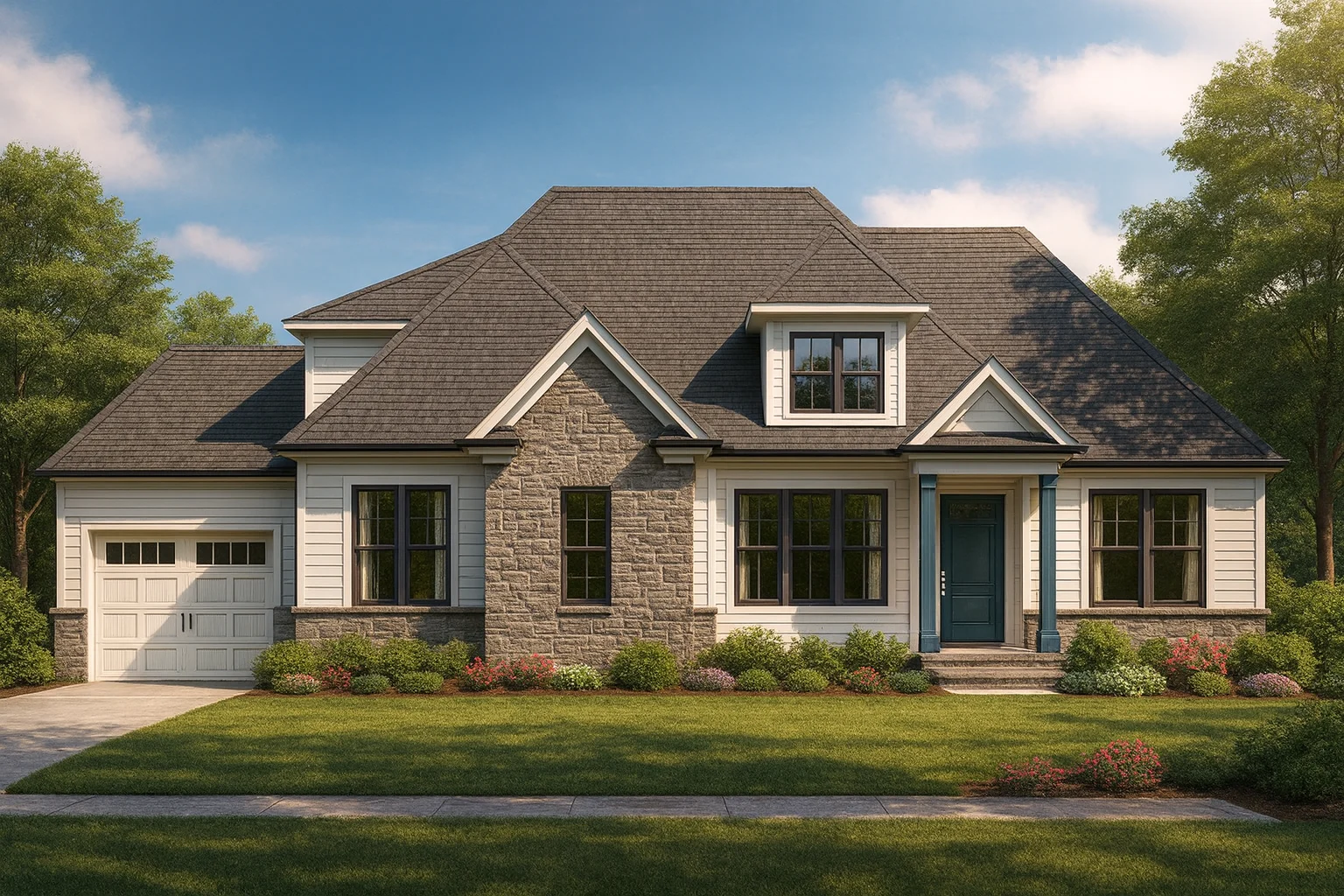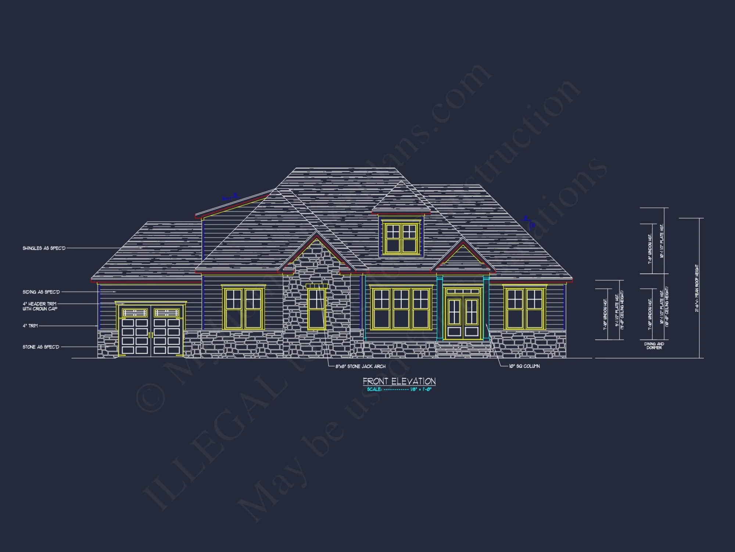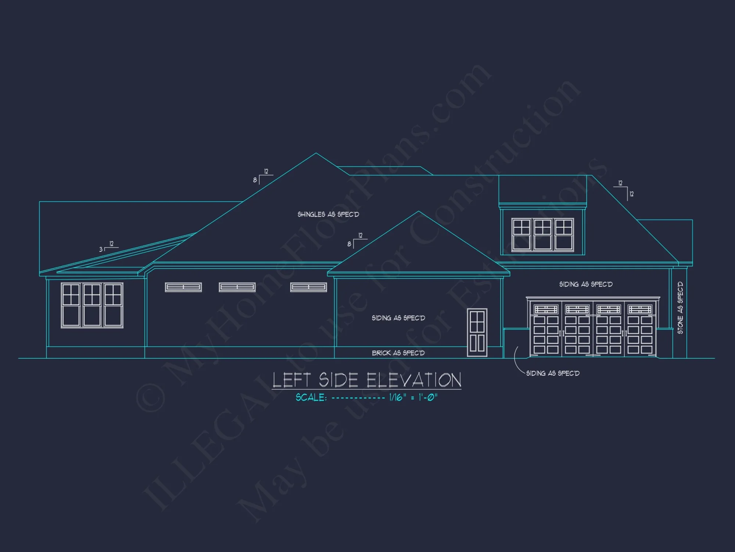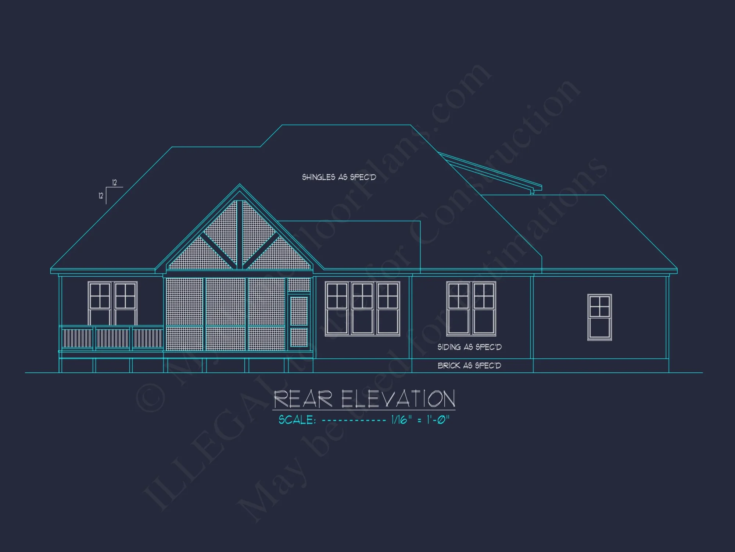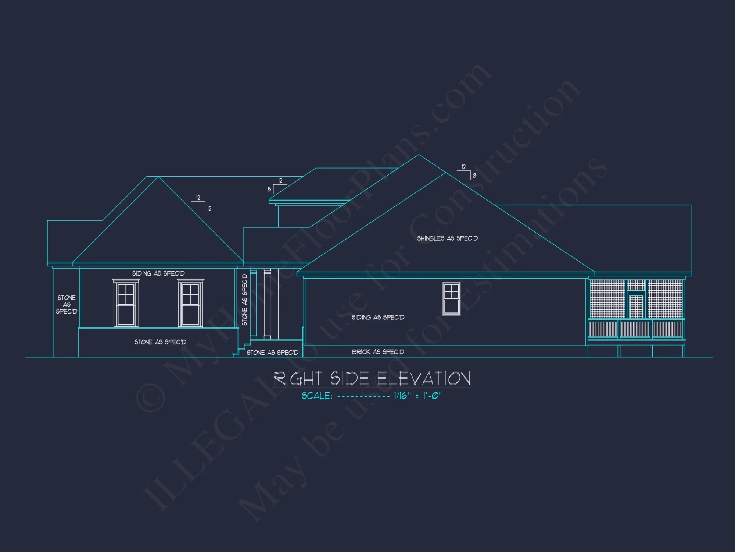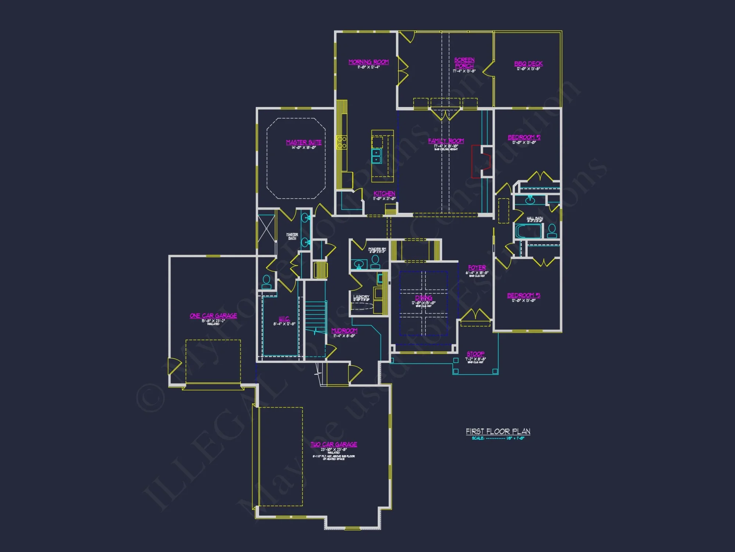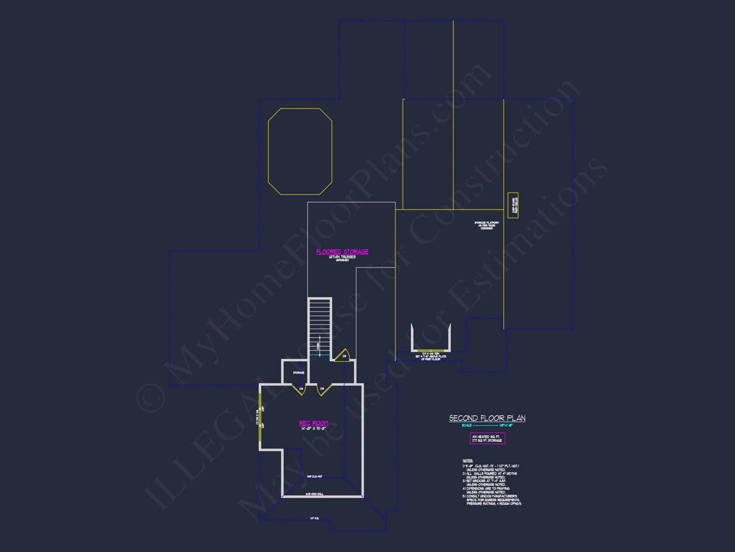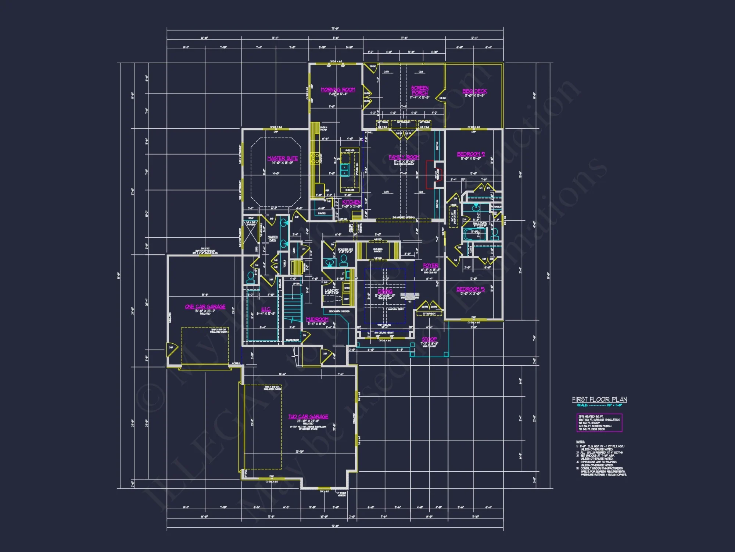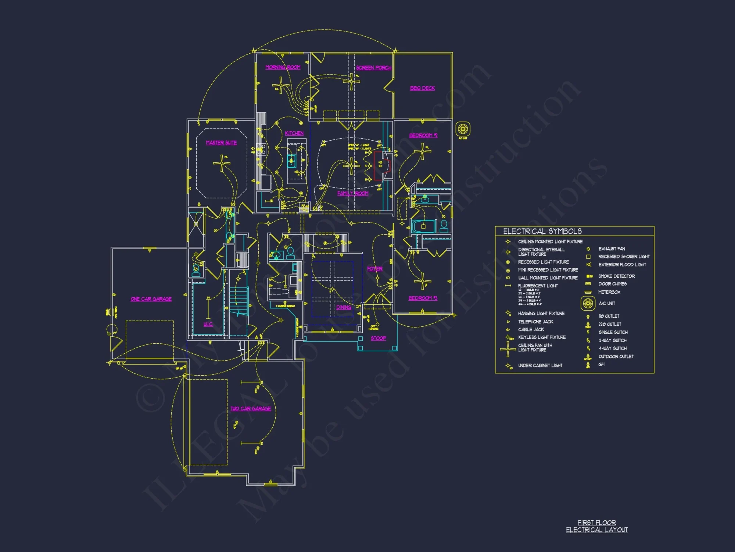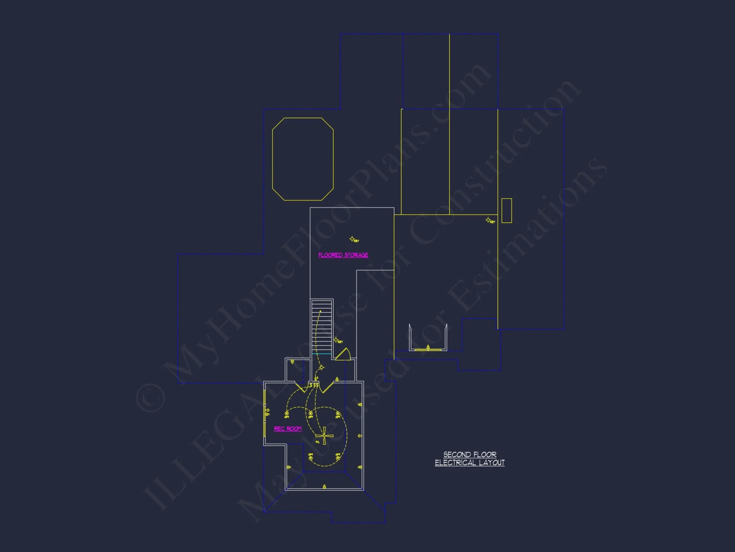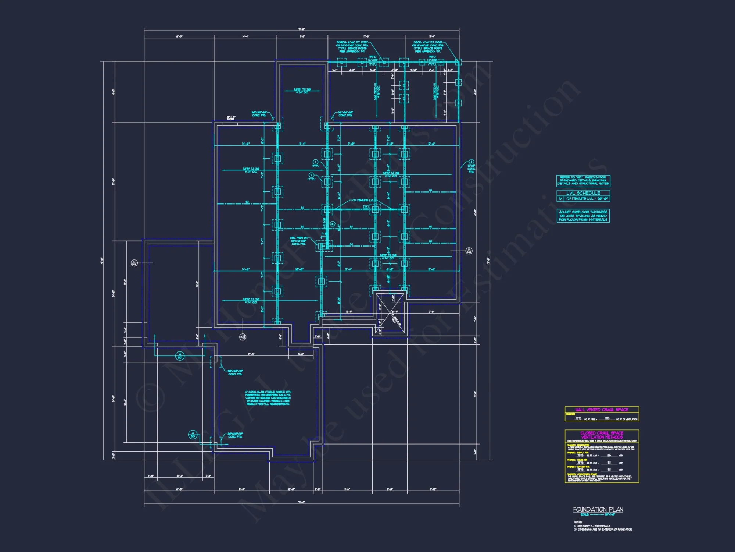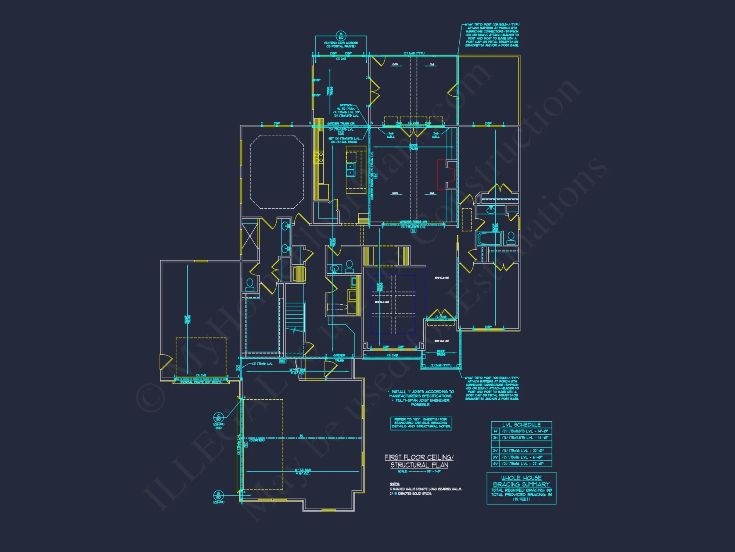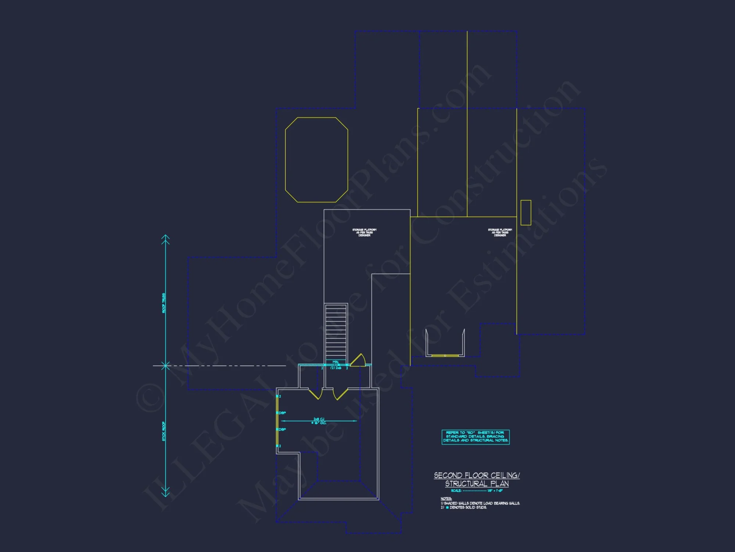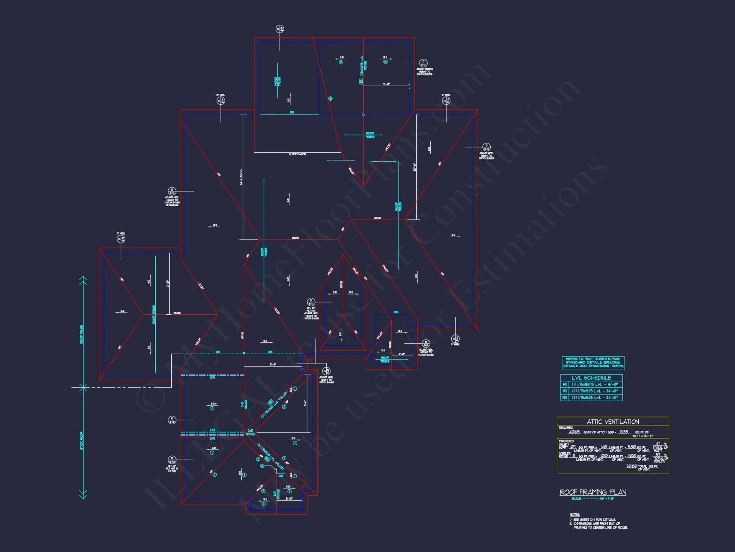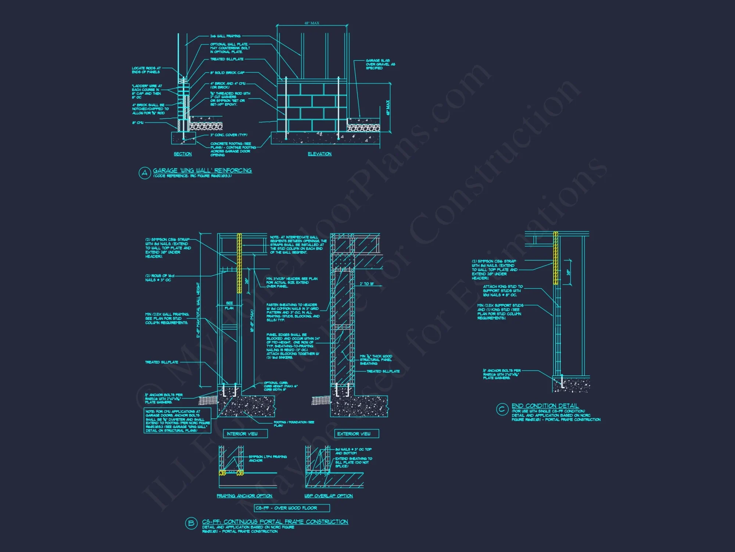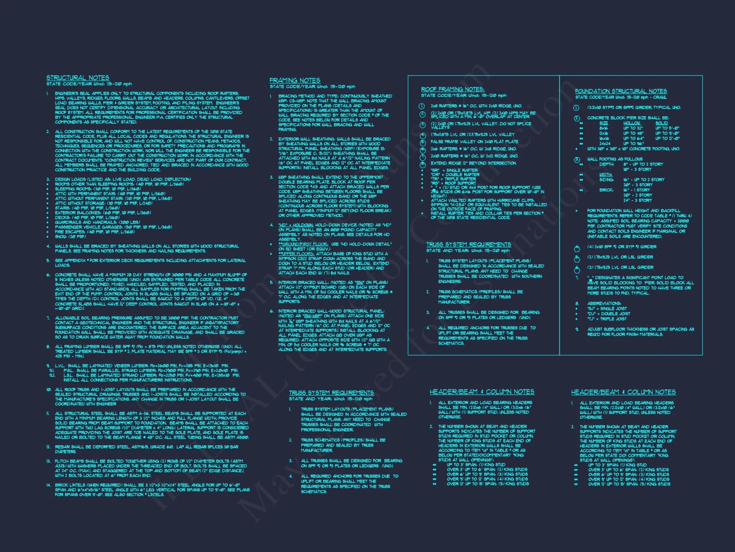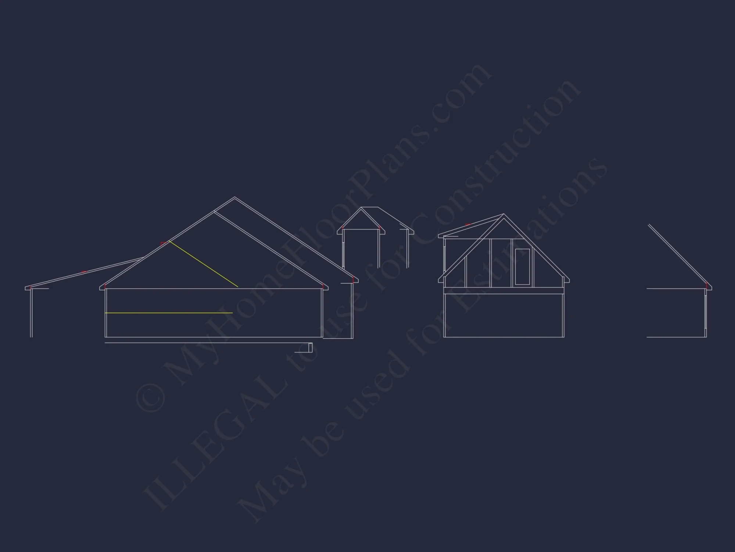16-1769 HOUSE PLAN – Modern Farmhouse Plan – 4-Bed, 3-Bath, 2,850 SF
Modern and Transitional Farmhouse house plan with stone and siding exterior • 4 bed • 3 bath • 2,850 SF. Open-concept living, front porch, vaulted great room. Includes CAD+PDF + unlimited build license.
Original price was: $2,270.56.$1,454.99Current price is: $1,454.99.
999 in stock
* Please verify all details with the actual plan, as the plan takes precedence over the information shown below.
| Width | 72'-0" |
|---|---|
| Depth | 91'-0" |
| Htd SF | |
| Unhtd SF | |
| Bedrooms | |
| Bathrooms | |
| # of Floors | |
| # Garage Bays | |
| Indoor Features | Open Floor Plan, Foyer, Mudroom, Great Room, Family Room, Office/Study, Recreational Room, Attic |
| Outdoor Features | |
| Bed and Bath Features | |
| Kitchen Features | |
| Condition | New |
| Garage Features | |
| Ceiling Features | |
| Structure Type | |
| Exterior Material |
Stephanie Haas – November 16, 2024
Filters by roof pitch, porch presence, and garage orientation streamline searchsite design respects busy users.
Beautiful 4-Bedroom Modern Farmhouse Plan with Stone and Siding Exterior
This elegant 4-bedroom, 3-bath Modern Farmhouse plan blends classic rural charm with transitional design elements—perfect for today’s families who value comfort, flexibility, and timeless appeal.
This architectural home plan captures the essence of modern country living with carefully balanced materials, open interiors, and a welcoming porch that radiates warmth. Designed for practicality and elegance, this plan includes complete CAD and PDF files with an unlimited build license.
Exterior & Curb Appeal
The exterior combines stone accents, board and batten detailing, and horizontal siding to create depth and visual interest. Multiple gables and dormers enhance the façade, while black-framed windows add a touch of contemporary contrast. A covered front porch with tapered columns invites guests to enjoy the outdoors year-round.
Open-Concept Main Floor
- Expansive great room with vaulted ceiling, fireplace, and panoramic backyard views.
- Chef’s kitchen with oversized island, walk-in pantry, and seamless flow into the dining area.
- Sliding glass doors open to the rear patio for effortless indoor-outdoor entertaining.
- Convenient mudroom and laundry area connect directly to the garage entry.
Bedrooms & Bathrooms
- 4 spacious bedrooms thoughtfully arranged for privacy and comfort.
- Primary suite with tray ceiling, spa-inspired bath, dual vanities, freestanding tub, and walk-in closet.
- Two secondary bedrooms share a full bath near the main hall.
- Guest suite or flex room perfect for visitors, office, or nursery.
Interior Design Highlights
- Natural materials and soft neutral tones create a warm modern farmhouse aesthetic.
- Exposed wood beams accentuate ceilings for rustic appeal.
- Energy-efficient windows and doors bring in abundant daylight.
- Engineered hardwood floors unify open spaces with subtle elegance.
Garage & Utility Spaces
- Attached 2-car garage with direct home access and extra storage.
- Bonus attic area above the garage ideal for seasonal storage or future expansion.
- Optional basement foundation available for added living or recreation space.
Outdoor Living & Landscape Integration
The rear patio extends your living space outdoors, ideal for cookouts, relaxation, or enjoying evening sunsets. Large windows connect indoor and outdoor environments seamlessly, while the covered porch enhances all-season enjoyment.
Architectural Style: Modern Farmhouse with Transitional Elegance
This home’s design bridges classic farmhouse proportions with clean transitional lines—embracing both tradition and innovation. The result is a plan that feels both familiar and fresh, equally suited to rural or suburban settings.
Learn more about transitional architectural design principles on ArchDaily.
Included Plan Features
- CAD + PDF files for full customization flexibility.
- Unlimited Build License—construct once or multiple times at no extra charge.
- Structural engineering and foundation options included for safety and compliance.
- Energy-efficient layouts designed to reduce waste and maximize natural light.
- Modification services available to adjust layout, room count, or size affordably.
Perfect For:
- Families who love open layouts and functional gathering spaces.
- Homeowners wanting the timeless appeal of a farmhouse with modern amenities.
- Designers and builders seeking a versatile floor plan for various lot sizes.
Additional Highlights
- Optional covered rear porch for year-round outdoor dining.
- Dedicated home office ideal for remote work or creative pursuits.
- Vaulted living areas that enhance volume and brightness.
- Built-in storage and mudroom lockers for organization.
Plan Inclusions & Benefits
- Free foundation options—slab, crawlspace, or basement.
- Engineering included to ensure stability and regional compliance.
- Complete digital and printable sets ready for builders and contractors.
- Energy-smart orientation for light and ventilation efficiency.
FAQs
Can I modify this house plan? Yes! Layouts, room count, and finishes are fully customizable. Request a modification quote.
Are both CAD and PDF included? Absolutely—each plan includes editable CAD and ready-to-print PDFs.
Is this plan engineered? Yes, it includes full structural engineering for safety.
Can this plan be built on a sloped lot? Yes, with the basement option or site adjustments.
How can I preview the floor plan? You can view full sheets before purchase.
Start Building Your Dream Home Today
Whether you’re breaking ground on your forever home or designing for clients, this Modern Farmhouse plan offers a beautiful balance of classic comfort and new-age design. Visit MyHomeFloorPlans.com to explore this plan and start your journey toward modern country living.
16-1769 HOUSE PLAN – Modern Farmhouse Plan – 4-Bed, 3-Bath, 2,850 SF
- BOTH a PDF and CAD file (sent to the email provided/a copy of the downloadable files will be in your account here)
- PDF – Easily printable at any local print shop
- CAD Files – Delivered in AutoCAD format. Required for structural engineering and very helpful for modifications.
- Structural Engineering – Included with every plan unless not shown in the product images. Very helpful and reduces engineering time dramatically for any state. *All plans must be approved by engineer licensed in state of build*
Disclaimer
Verify dimensions, square footage, and description against product images before purchase. Currently, most attributes were extracted with AI and have not been manually reviewed.
My Home Floor Plans, Inc. does not assume liability for any deviations in the plans. All information must be confirmed by your contractor prior to construction. Dimensions govern over scale.



