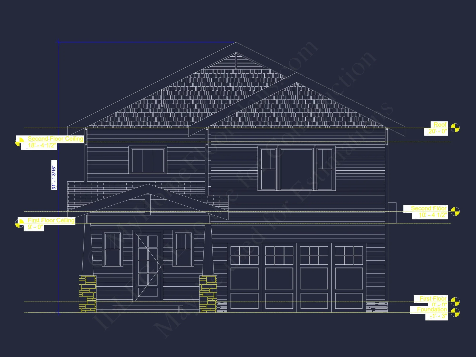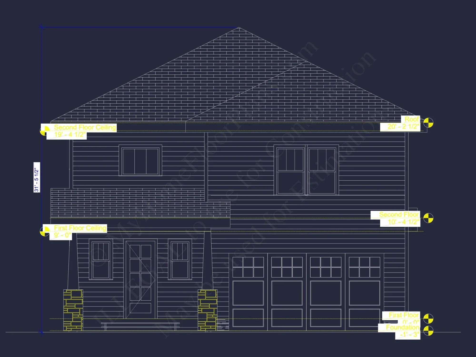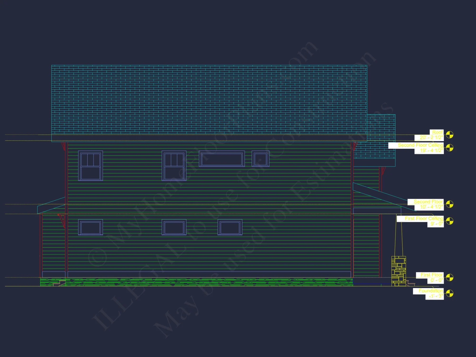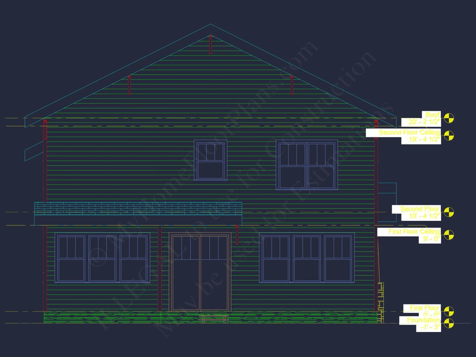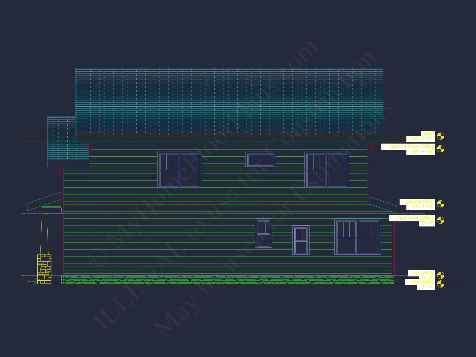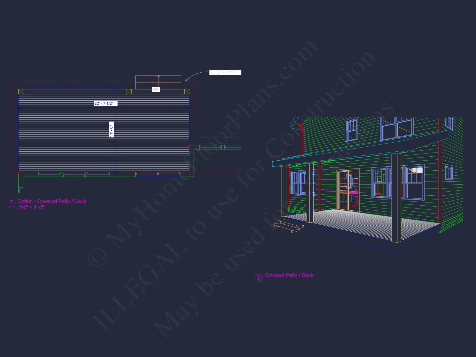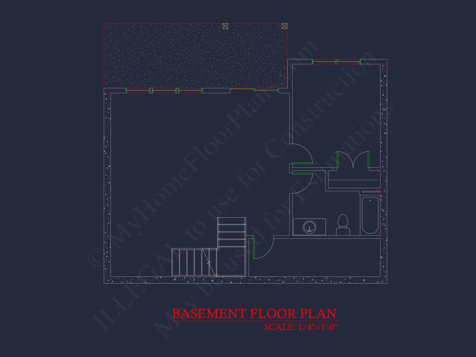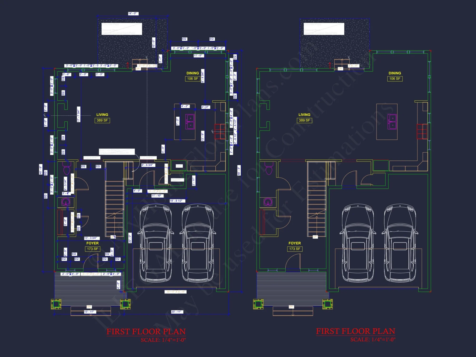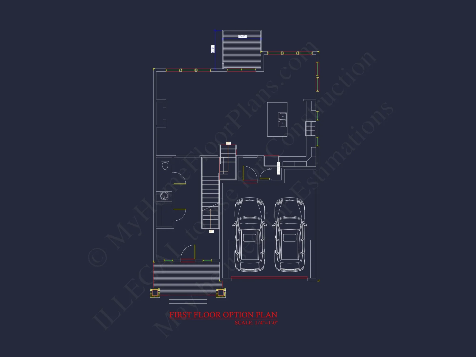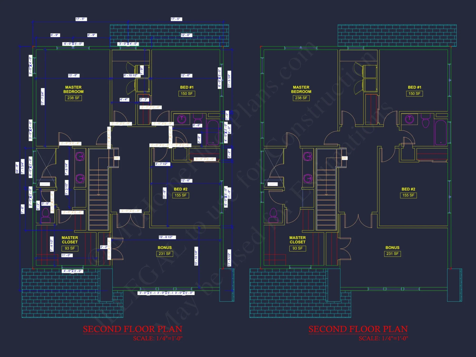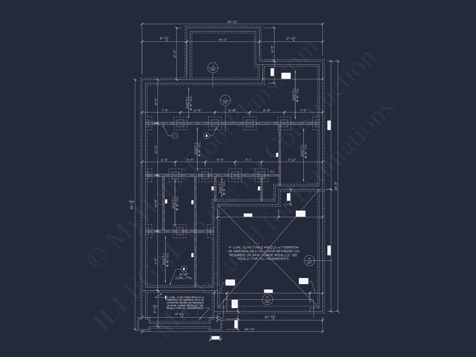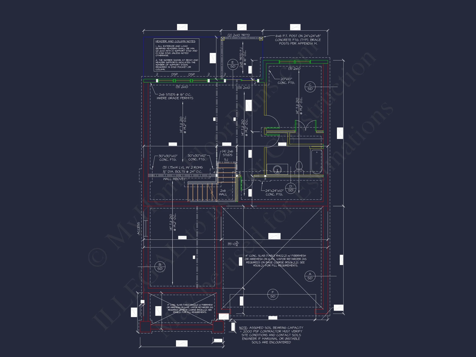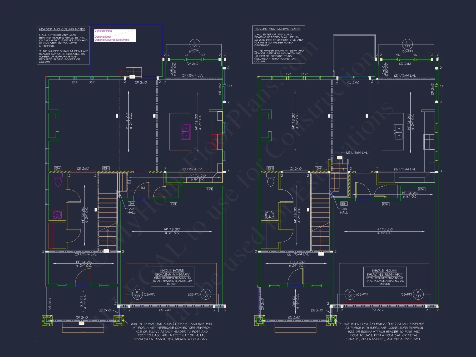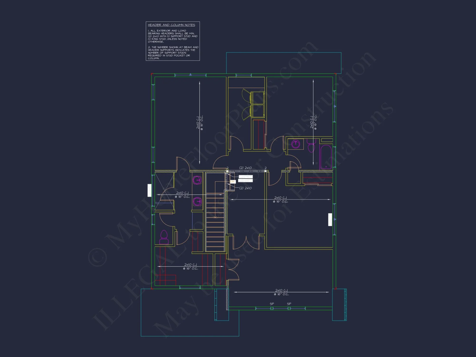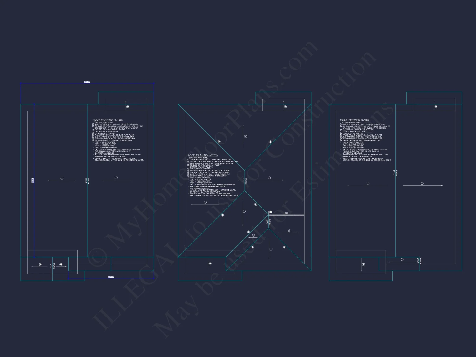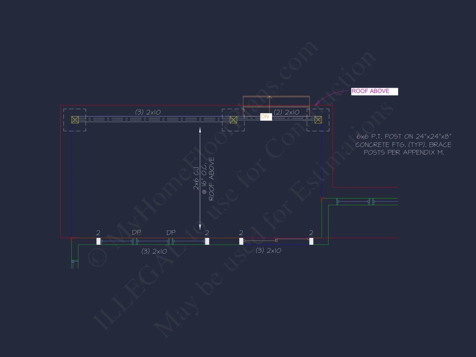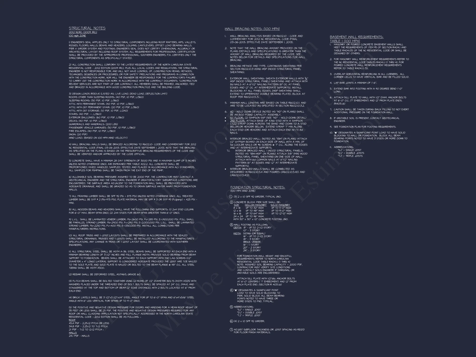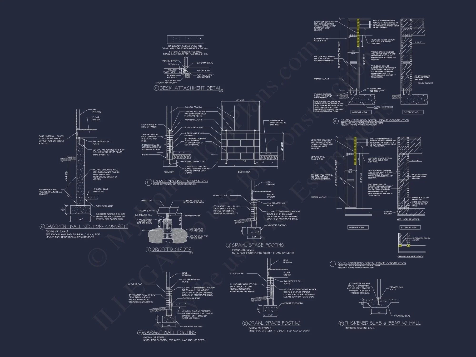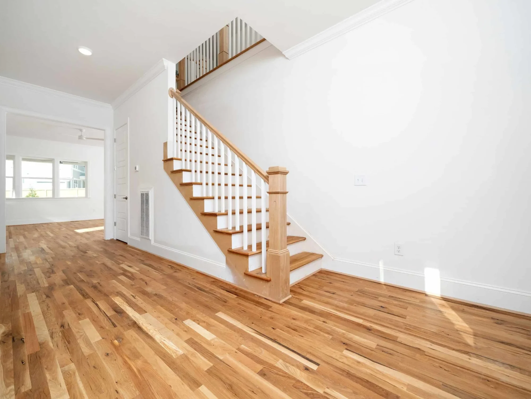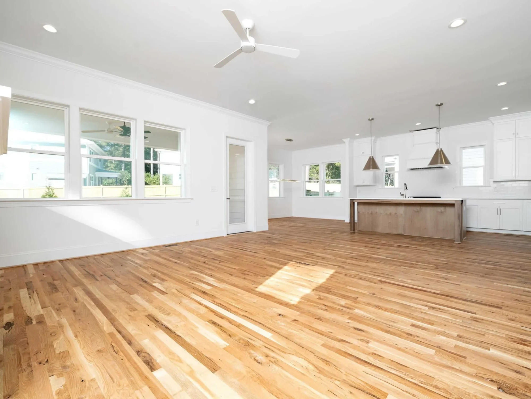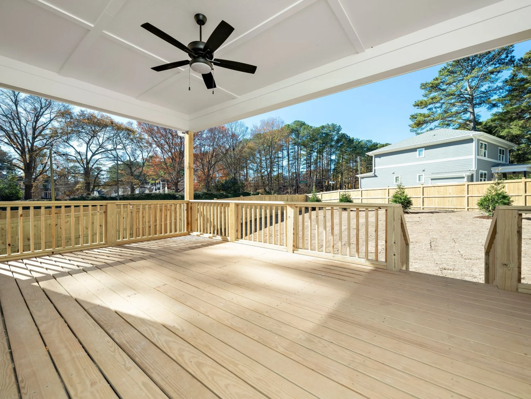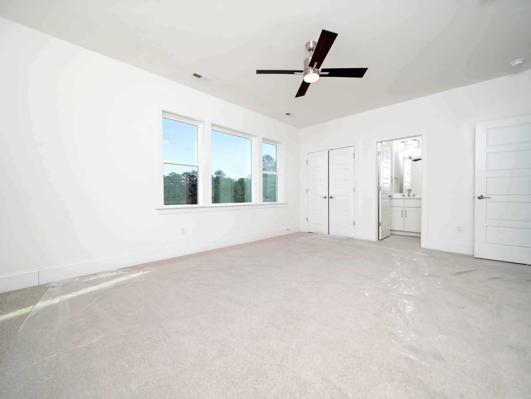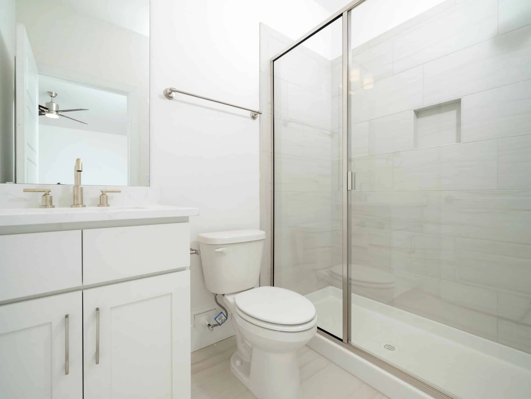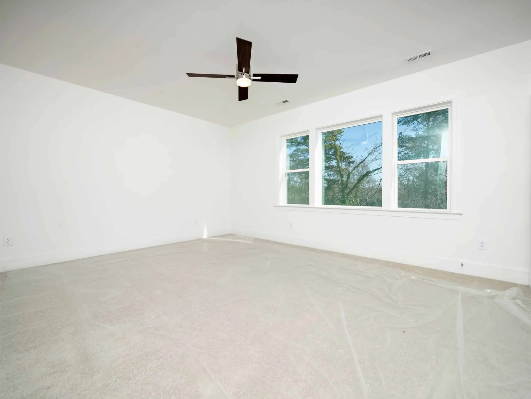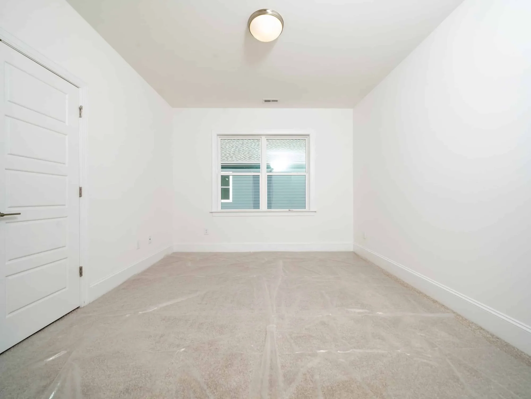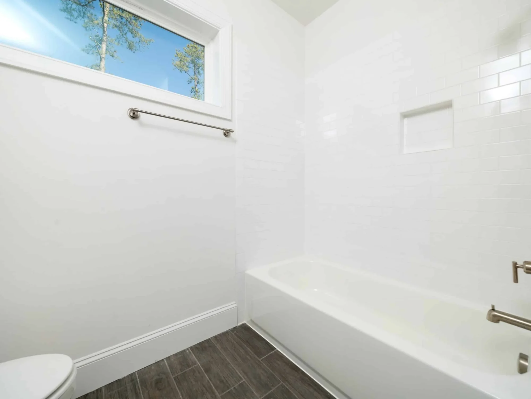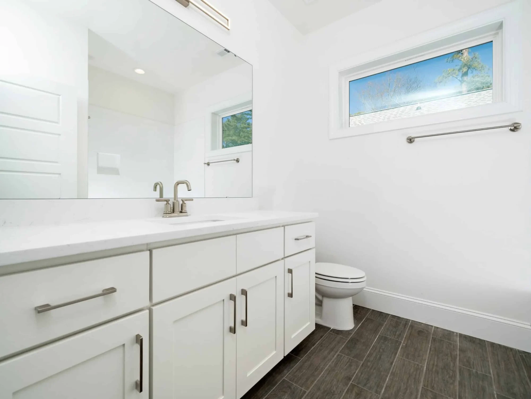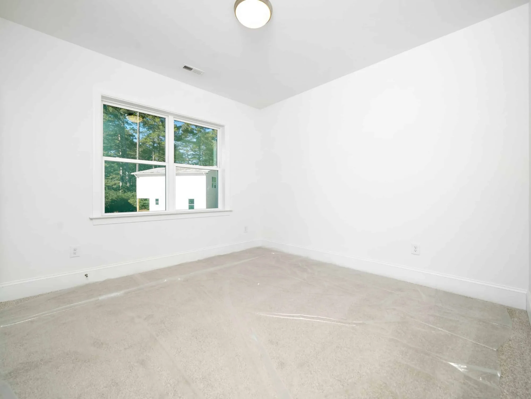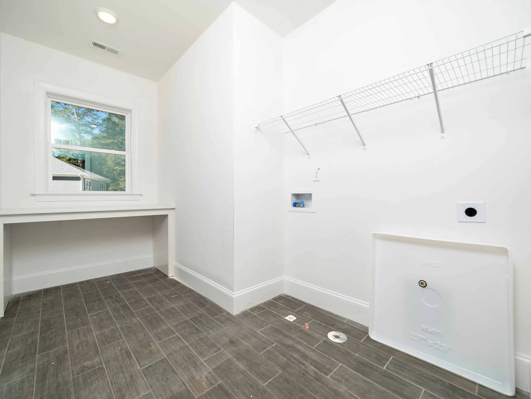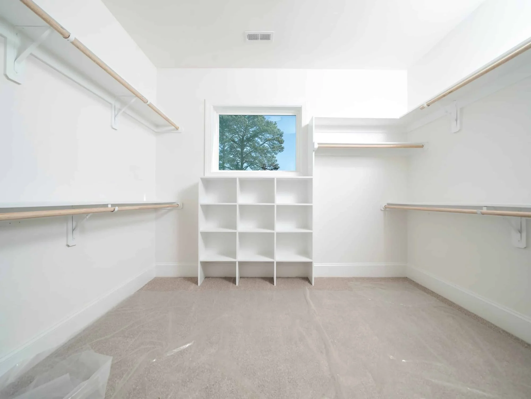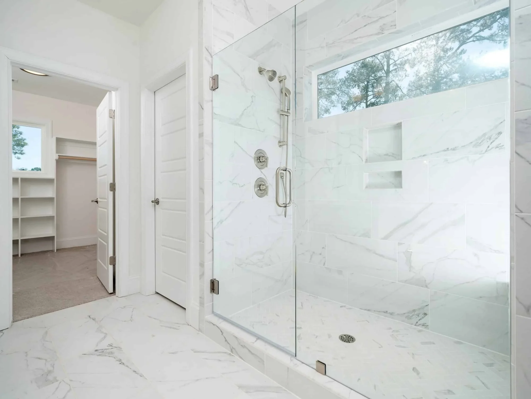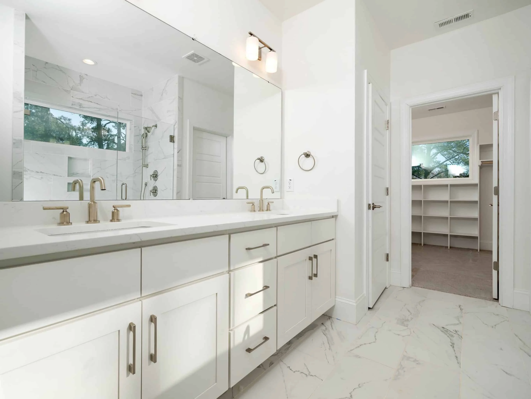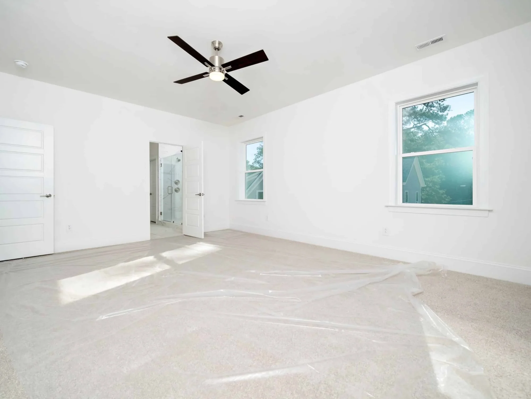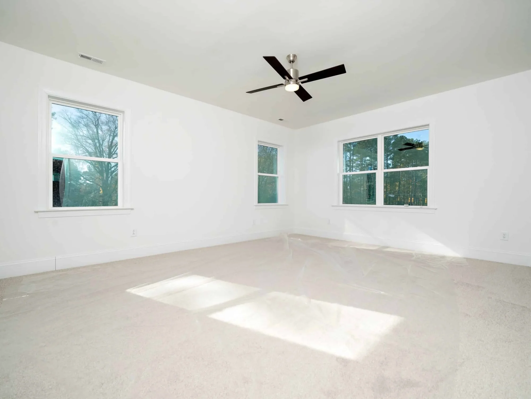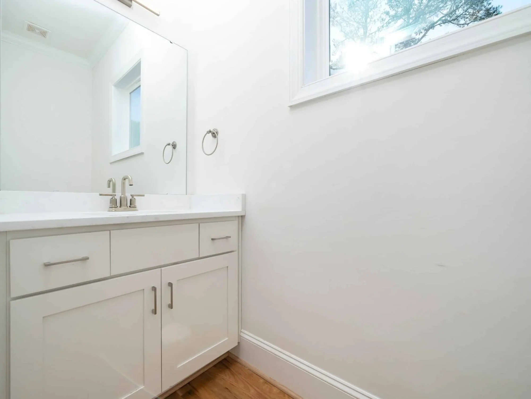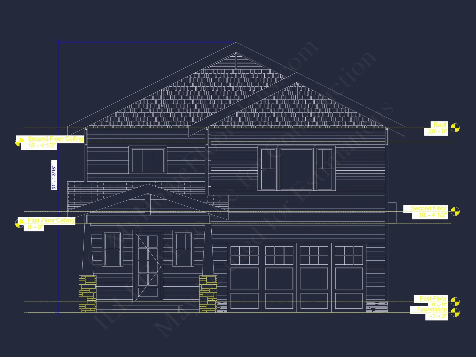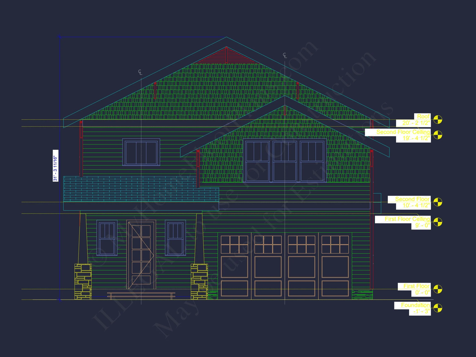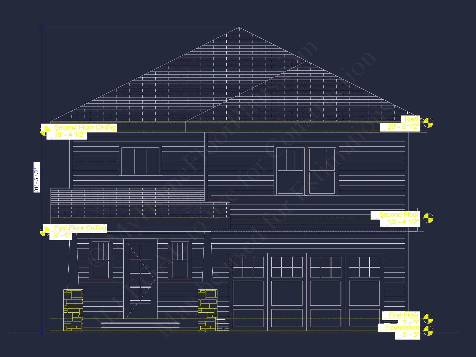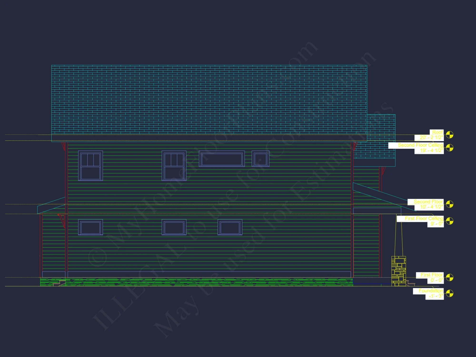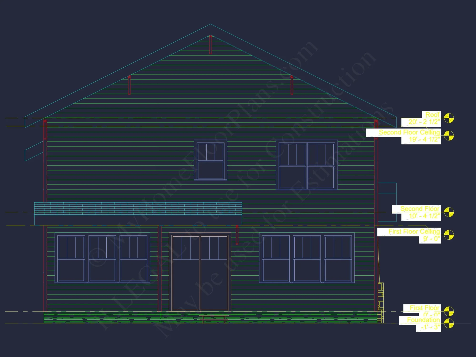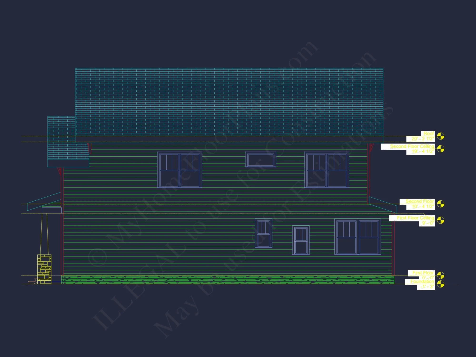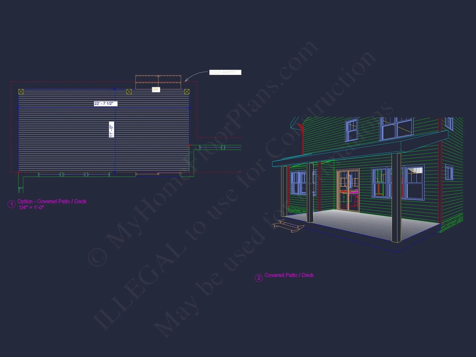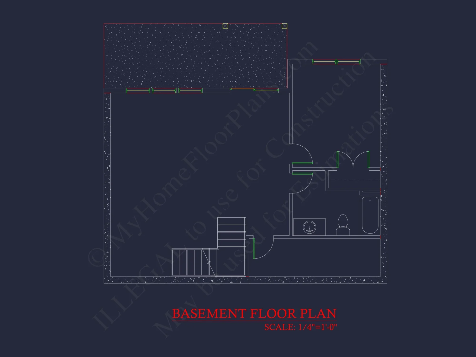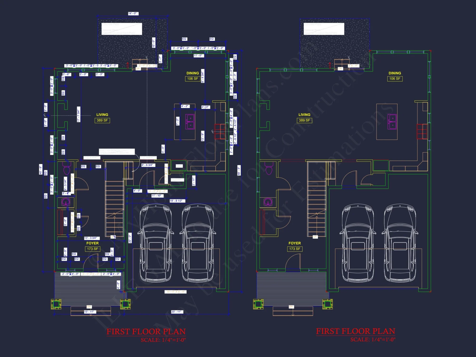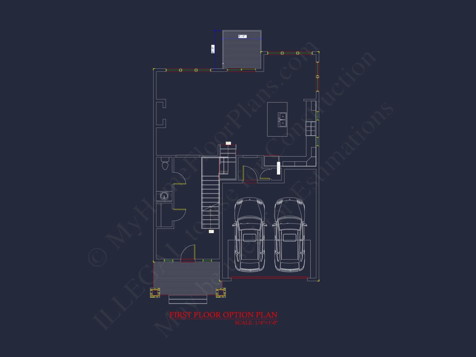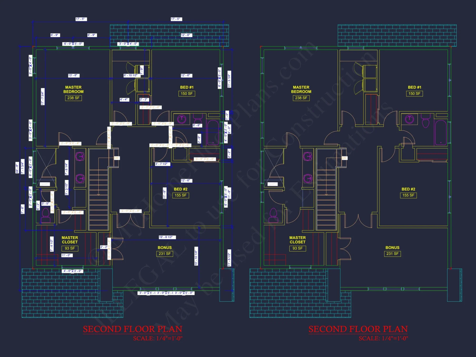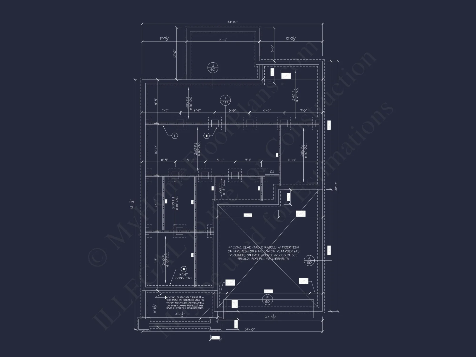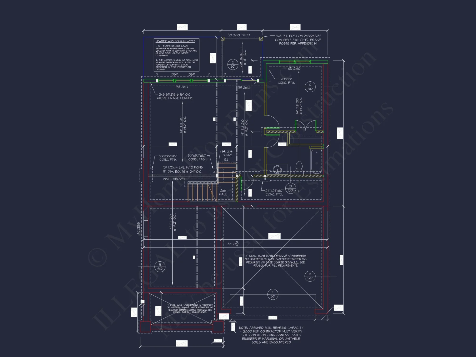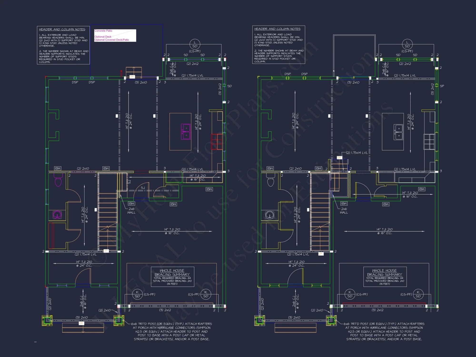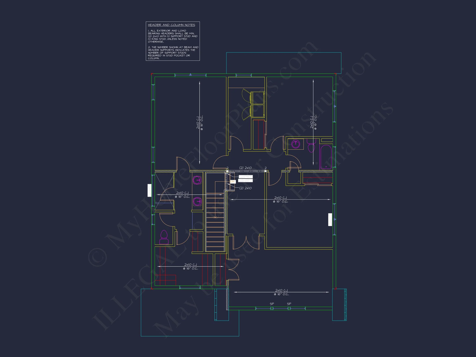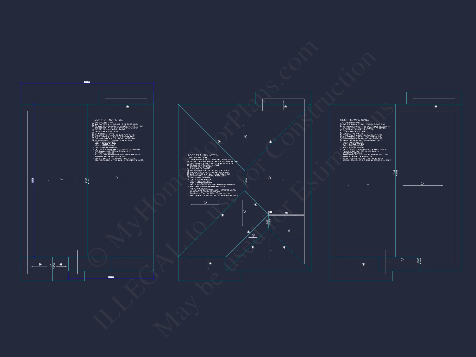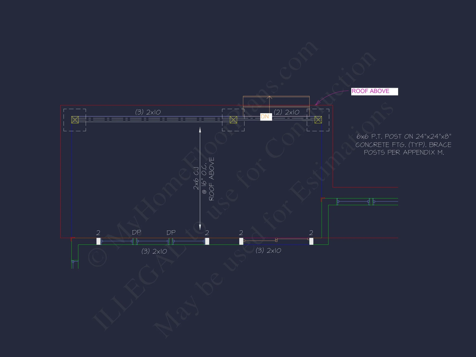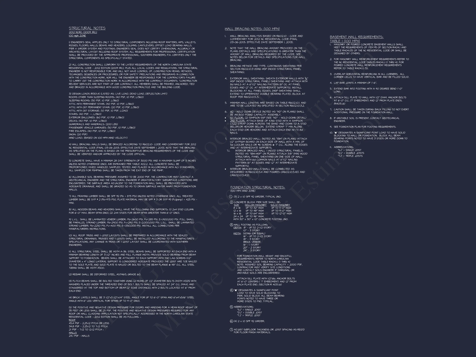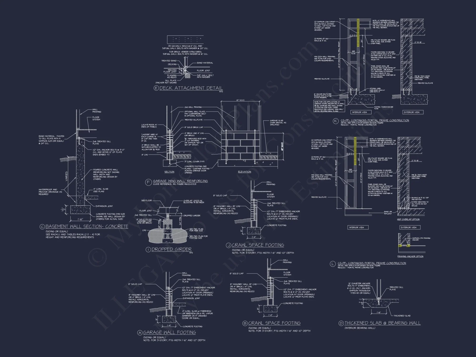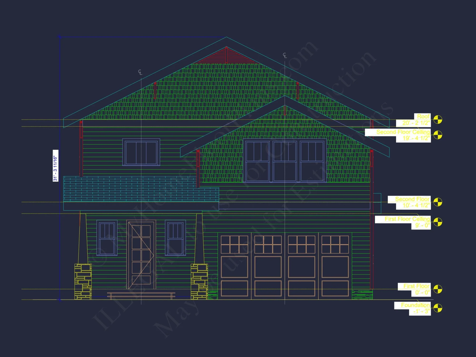17-1173 HOUSE PLAN – Craftsman Home Plan – 3-Bed, 2.5-Bath, 2,000 SF
Craftsman and Traditional house plan with lap siding, shingle, and stone exterior • 3 bed • 2.5 bath • 2,000 SF. Open concept layout, covered porch, and 2-car garage. Includes CAD+PDF + unlimited build license.
Original price was: $2,270.56.$1,454.99Current price is: $1,454.99.
999 in stock
* Please verify all details with the actual plan, as the plan takes precedence over the information shown below.
| Width | 34'-10" |
|---|---|
| Depth | 48'-2" |
| Htd SF | |
| Unhtd SF | |
| Bedrooms | |
| Bathrooms | |
| # of Floors | |
| # Garage Bays | |
| Architectural Styles | |
| Indoor Features | Open Floor Plan, Foyer, Living Room, Fireplace, Bonus Room, Basement |
| Outdoor Features | |
| Bed and Bath Features | Bedrooms on Second Floor, Jack and Jill Bathroom, Walk-in Closet |
| Kitchen Features | |
| Garage Features | |
| Condition | New |
| Ceiling Features | |
| Structure Type | |
| Exterior Material |
Willie Arnold – March 12, 2025
PDFs output to 3D model seamlessly; our VR walkthrough impressed the lender.
9 FT+ Ceilings | Affordable | Basement Garage | Bonus Rooms | Breakfast Nook | Builder Favorites | Classic Suburban | Covered Deck | Covered Front Porch | Covered Patio | Fireplaces | Foyer | Front Entry | Jack and Jill | Kitchen Island | Large House Plans | Laundry Room | Living Room | Medium | Modern Suburban Designs | Narrow Lot Designs | Open Floor Plan Designs | Second Floor Bedroom | Smooth & Conventional | Starter Home | Transitional | Uncovered Deck | Walk-in Closet | Walk-in Pantry
Two-Story Craftsman Traditional Home Plan with Stone and Shingle Detailing
Classic design meets modern comfort in this 2,000 sq. ft. Craftsman Traditional home plan—featuring open living, 3 bedrooms, and timeless curb appeal.
This Craftsman-style house plan blends traditional architectural elements with functional modern living. Designed for families who value craftsmanship and comfort, it showcases durable materials, smart layout planning, and elegant proportions that define today’s suburban dream home.
Exterior Design & Materials
The exterior features a blend of lap siding, cedar-style shingle accents, and stonework that grounds the structure in natural warmth. Classic tapered porch columns, wide overhangs, and gable detailing emphasize the Craftsman character. Painted trim and contrasting siding colors add depth, while the stone base enhances durability and timeless appeal.
Interior Layout & Living Areas
Inside, this home prioritizes flow and openness. The main floor connects a spacious living room, dining area, and kitchen into one harmonious great room—ideal for family gatherings or entertaining guests. Natural light floods the interiors through large windows, highlighting the rich wood textures and neutral tones typical of Craftsman interiors.
- Total heated area: Approx. 2,000 sq. ft.
- Stories: 2
- Bedrooms: 3 including an Owner’s Suite
- Bathrooms: 2.5
- Garage: Attached 2-car garage with storage space
Owner’s Suite & Bedrooms
The upper level includes a private Owner’s Suite featuring a spacious walk-in closet and a luxurious ensuite bath with a dual-sink vanity and tiled shower. Two secondary bedrooms share a full bath with convenient hallway access. A central laundry room adds practicality to family routines.
Kitchen and Dining Features
- Large kitchen island with breakfast seating
- Dedicated walk-in pantry for extra storage
- Open dining space adjacent to a covered porch for easy indoor-outdoor flow
- Energy-efficient appliances and modern cabinetry
Outdoor Living & Landscaping
Enjoy relaxing evenings on the covered front porch framed by Craftsman columns or host gatherings on the rear patio. The landscaping complements the home’s structure, with soft greenery and stone edging enhancing the natural aesthetic.
Construction Details & Materials
- Exterior: Combination of lap siding, shingles, and stone veneer
- Roof: Asphalt shingles with architectural detailing
- Trim: Painted wood with accent brackets and corbels
- Windows: Energy-efficient with Craftsman-style grids
- Foundation: Slab, crawlspace, or basement—your choice (all included)
Energy Efficiency and Smart Design
This home’s compact footprint and smart design optimize energy use and livability. The open floor plan promotes natural airflow, while modern insulation and low-E windows contribute to lower energy bills. Structural engineering is included to ensure lasting quality and compliance with building codes.
Included with This Plan
- CAD and PDF files for easy editing and printing
- Unlimited build license with no additional fees
- Structural engineering and foundation options included
- Free modification estimate for personalization
- Printable materials list and electrical layout
Why Choose a Craftsman Traditional Design?
The Craftsman style is synonymous with authenticity and attention to detail. By combining traditional lines and natural textures with the flexibility of modern interiors, this plan offers both style and practicality. It’s perfect for suburban neighborhoods or wooded lots where the exterior materials naturally blend with their surroundings.
Learn more about modern interpretations of the Craftsman aesthetic on ArchDaily and see how this architectural heritage continues to inspire today’s homebuilders.
Customization Options
We offer full customization services for this plan, including layout changes, extra bedrooms, or expanded outdoor living areas. Adjust rooflines, materials, or window placements to make the design uniquely yours. Request a custom quote here.
Similar Plan Collections
Frequently Asked Questions
Can I make changes to this plan? Yes. All plans are fully customizable to fit your lifestyle and preferences.
Are CAD and PDF both included? Absolutely. You’ll receive editable CAD files and ready-to-print PDFs.
Can I preview before purchase? Yes, view plan sheets online before buying.
What’s the foundation type? Includes slab, crawlspace, and basement options at no extra cost.
Does it include engineering? Yes, all plans include structural engineering and an unlimited build license.
Build Your Dream Craftsman Home
Start your journey today with MyHomeFloorPlans.com—where timeless craftsmanship meets modern design. Every home plan includes detailed blueprints, flexible options, and full support from our architectural team. Visit MyHomeFloorPlans.com to find your dream home today.
17-1173 HOUSE PLAN – Craftsman Home Plan – 3-Bed, 2.5-Bath, 2,000 SF
- BOTH a PDF and CAD file (sent to the email provided/a copy of the downloadable files will be in your account here)
- PDF – Easily printable at any local print shop
- CAD Files – Delivered in AutoCAD format. Required for structural engineering and very helpful for modifications.
- Structural Engineering – Included with every plan unless not shown in the product images. Very helpful and reduces engineering time dramatically for any state. *All plans must be approved by engineer licensed in state of build*
Disclaimer
Verify dimensions, square footage, and description against product images before purchase. Currently, most attributes were extracted with AI and have not been manually reviewed.
My Home Floor Plans, Inc. does not assume liability for any deviations in the plans. All information must be confirmed by your contractor prior to construction. Dimensions govern over scale.




