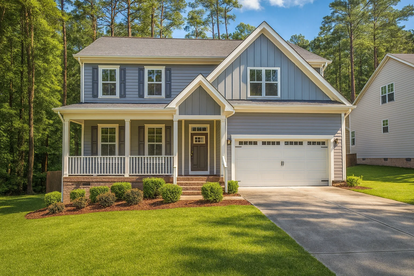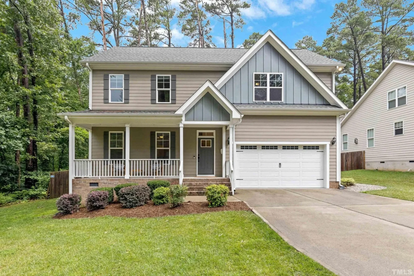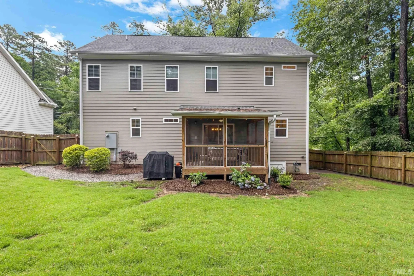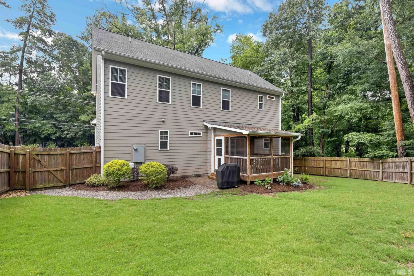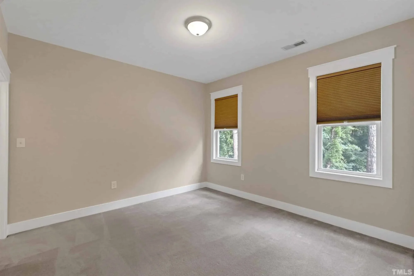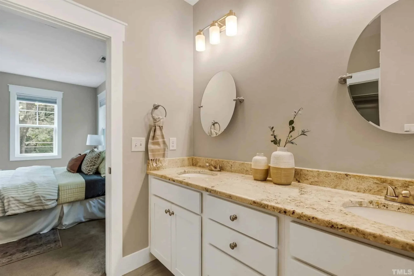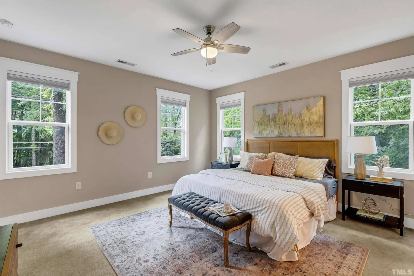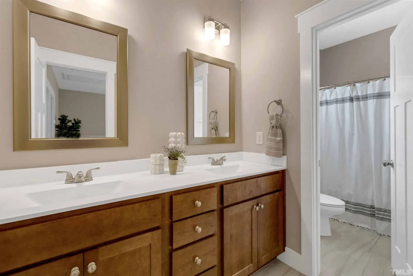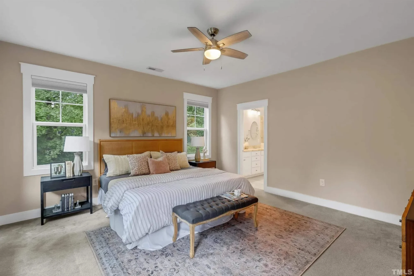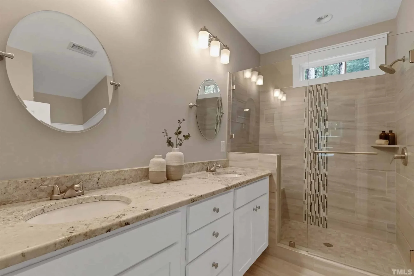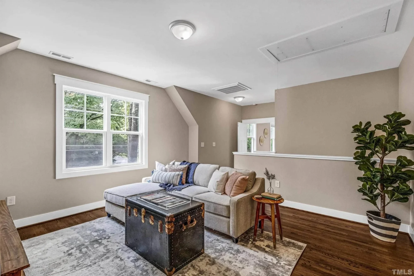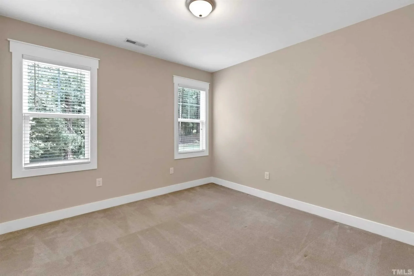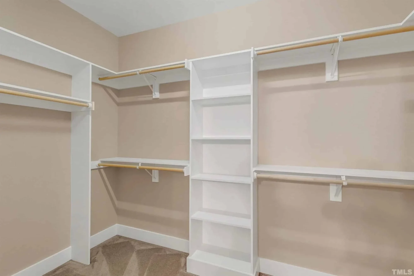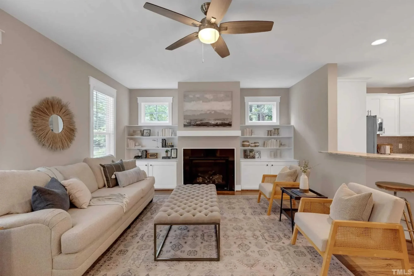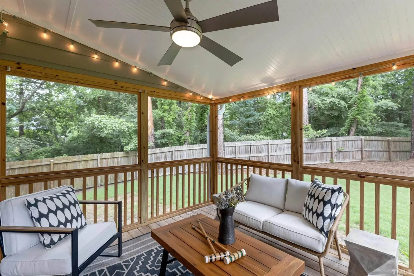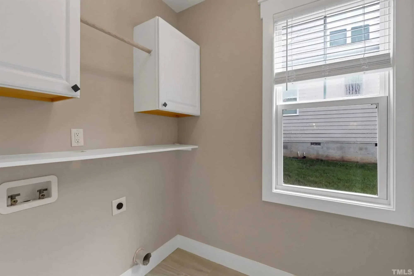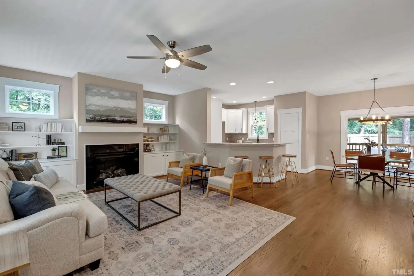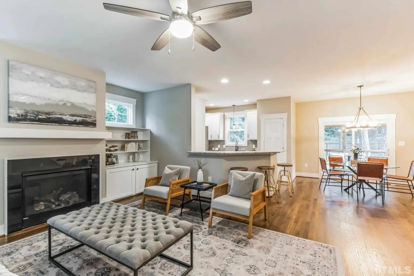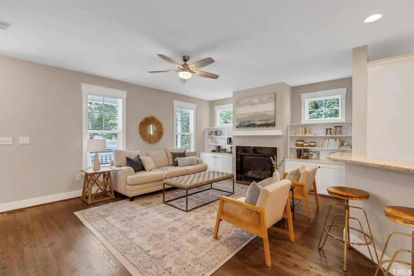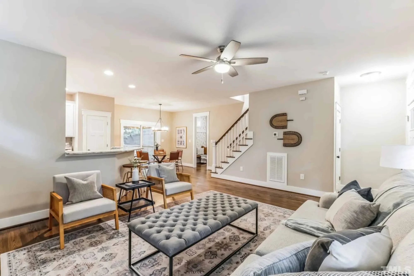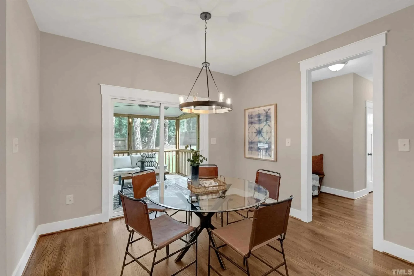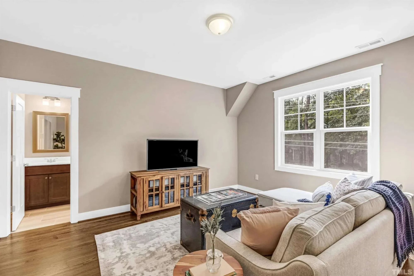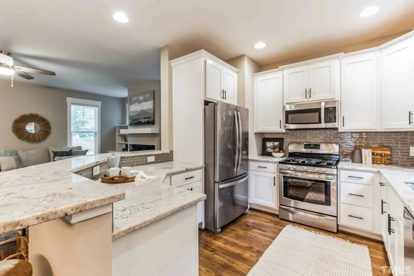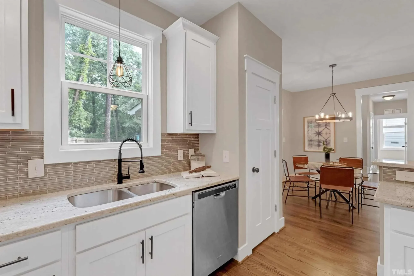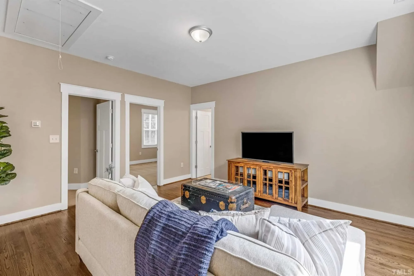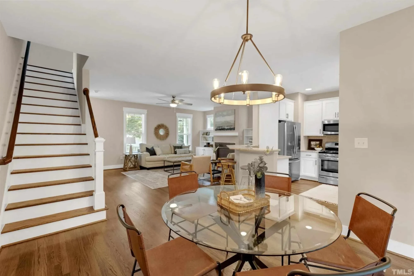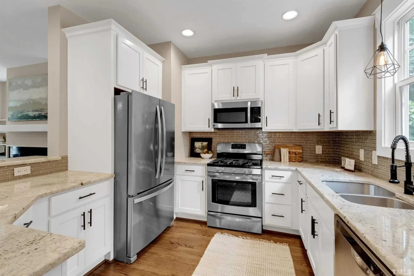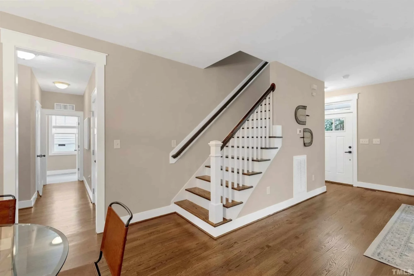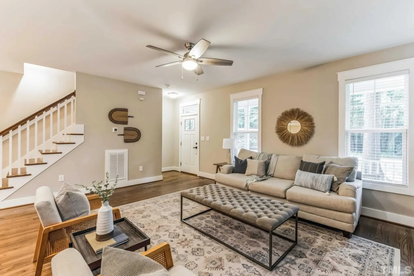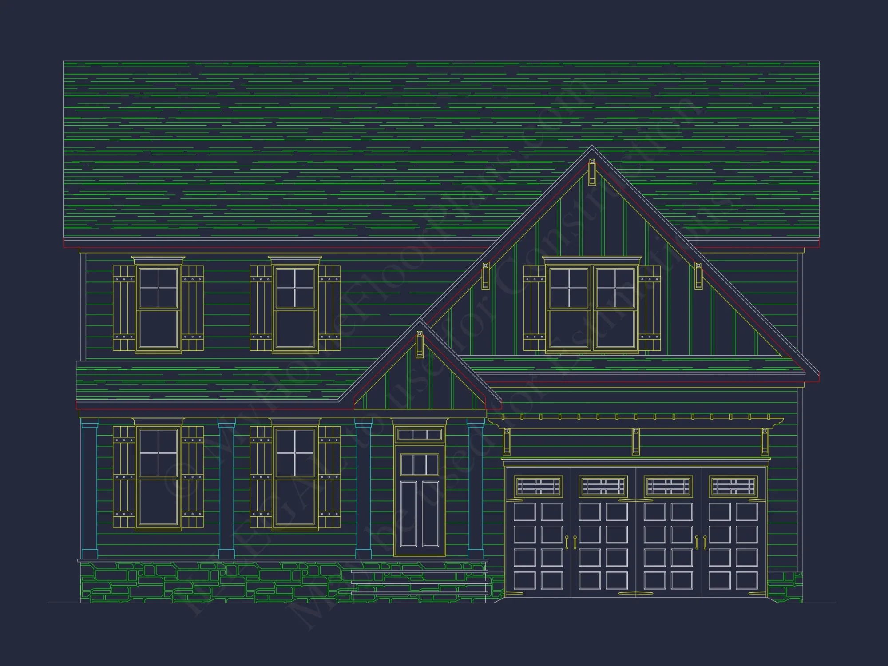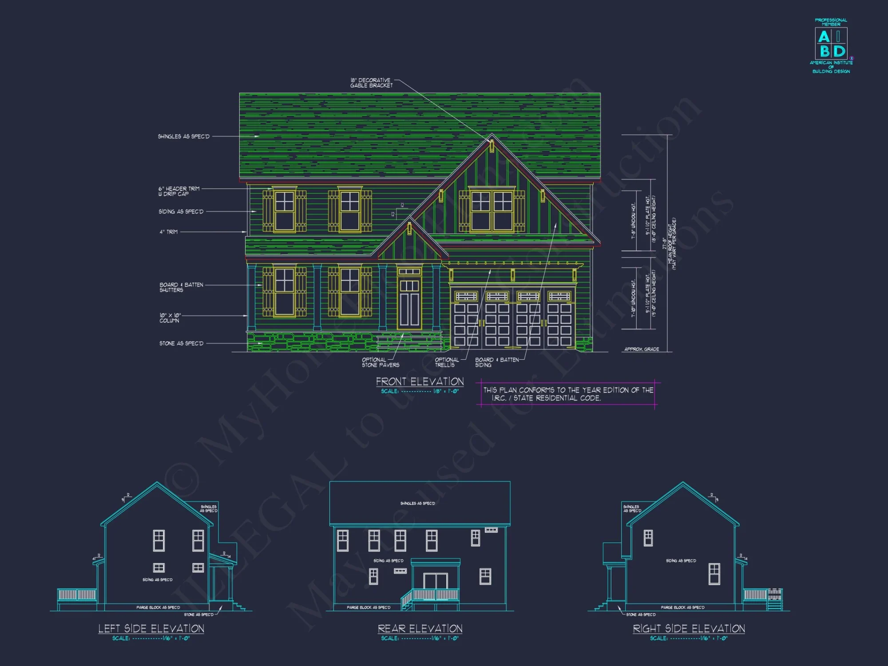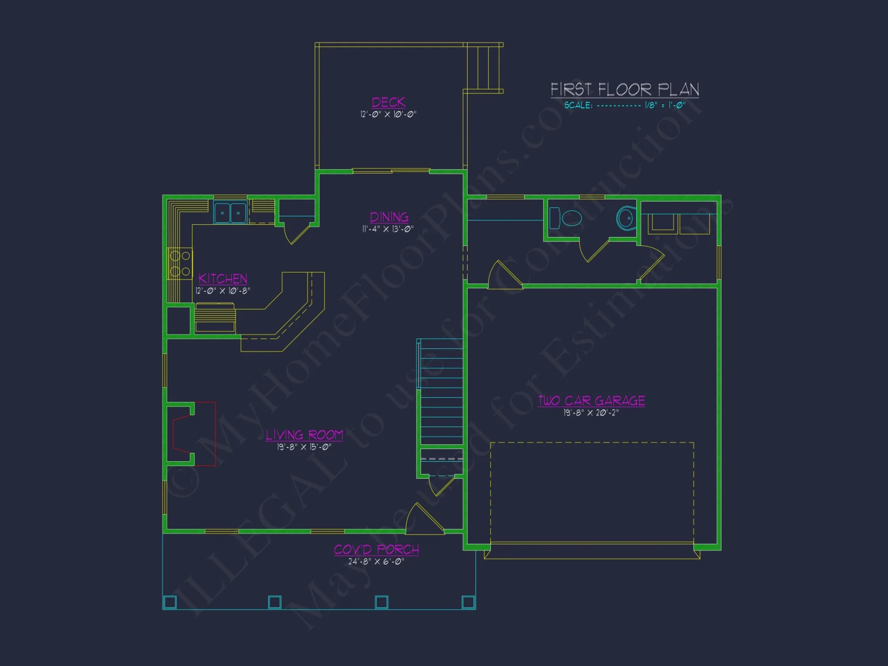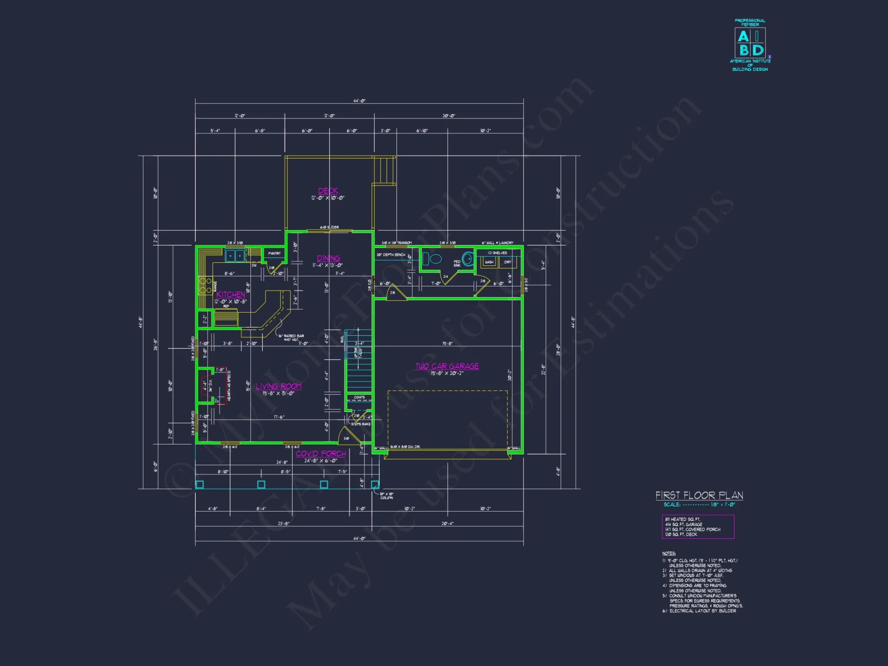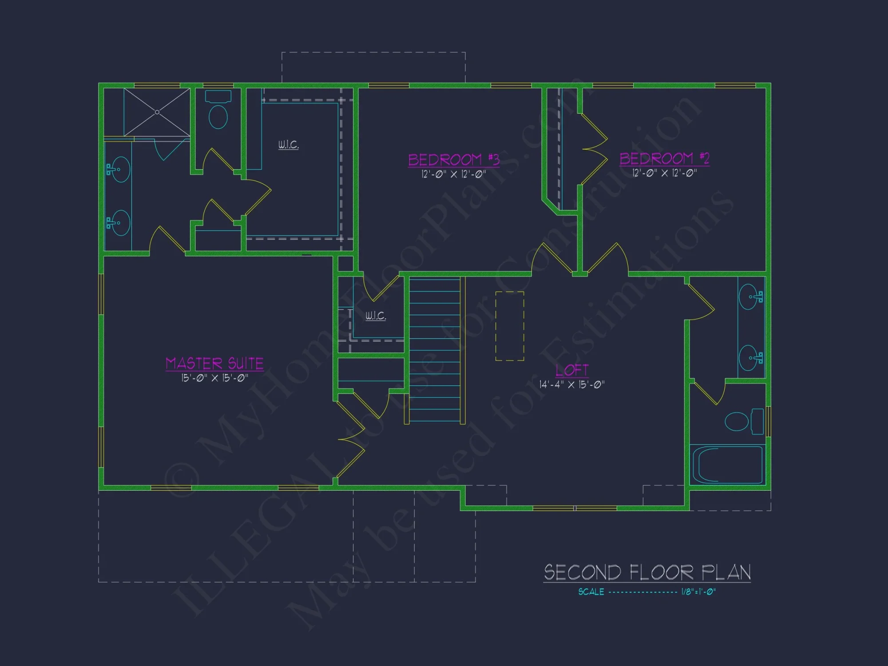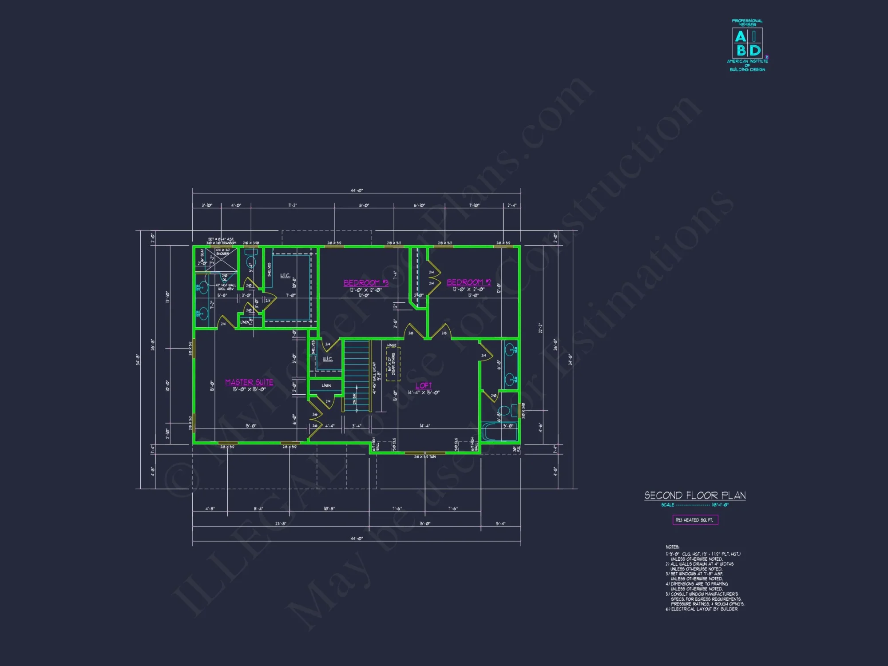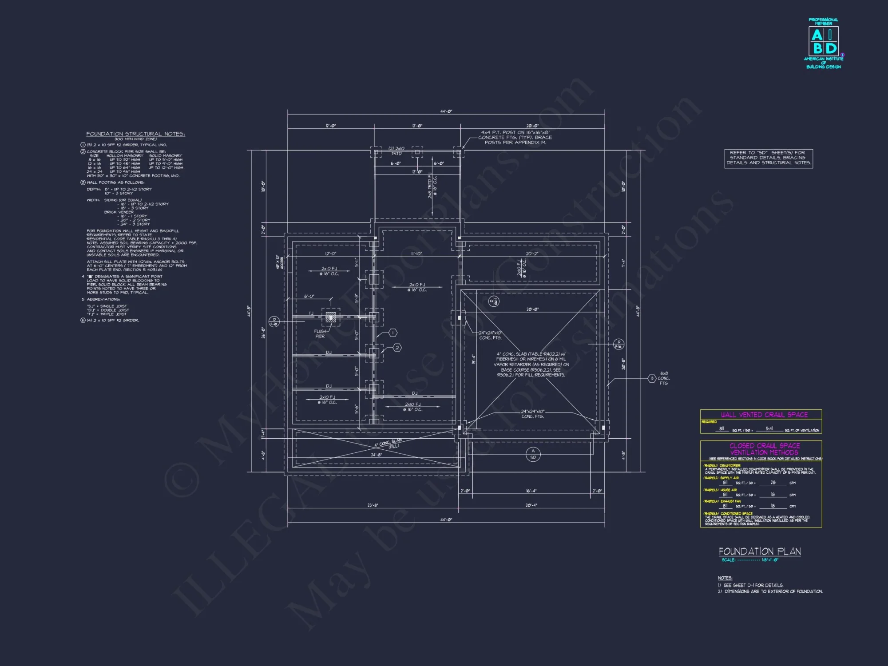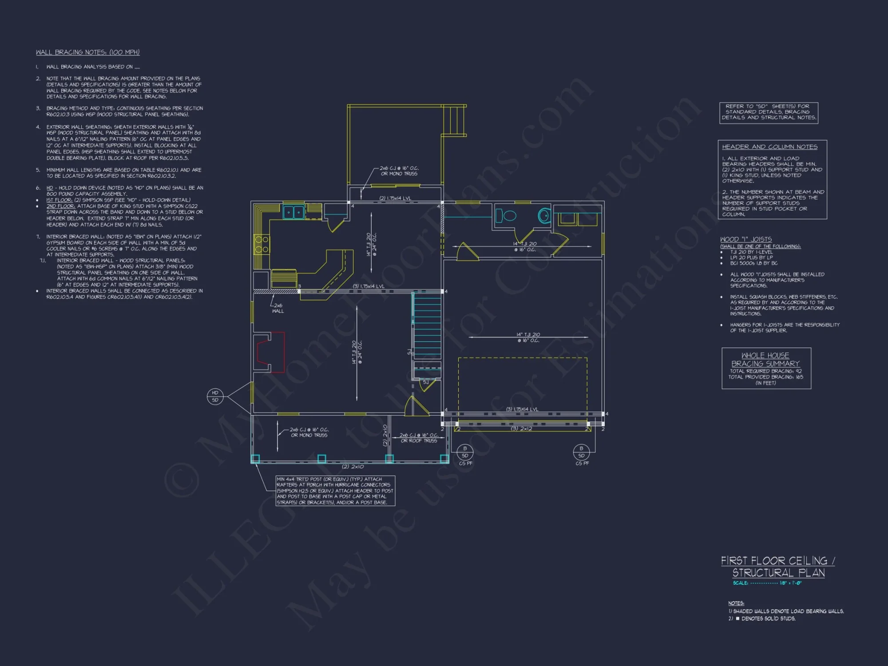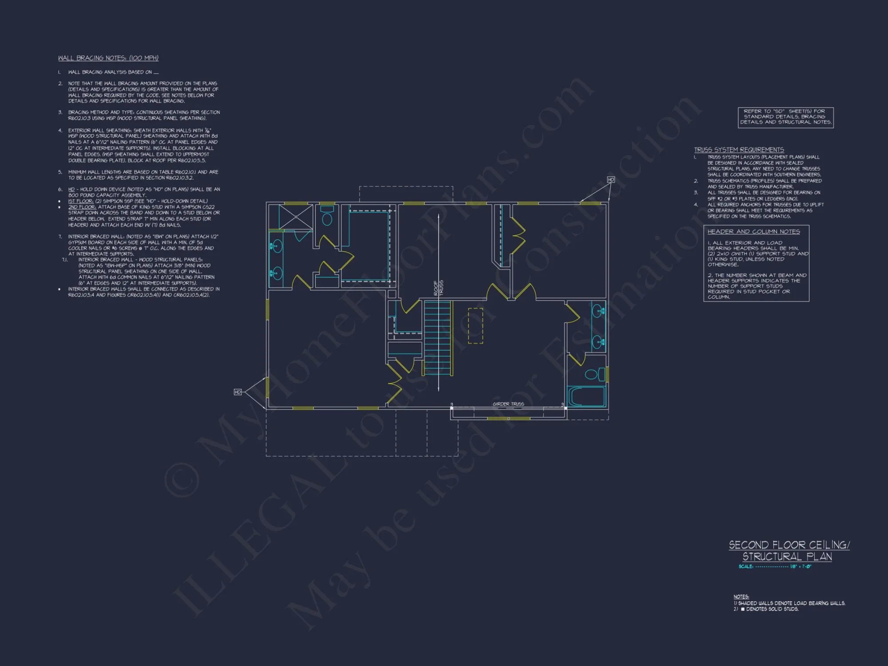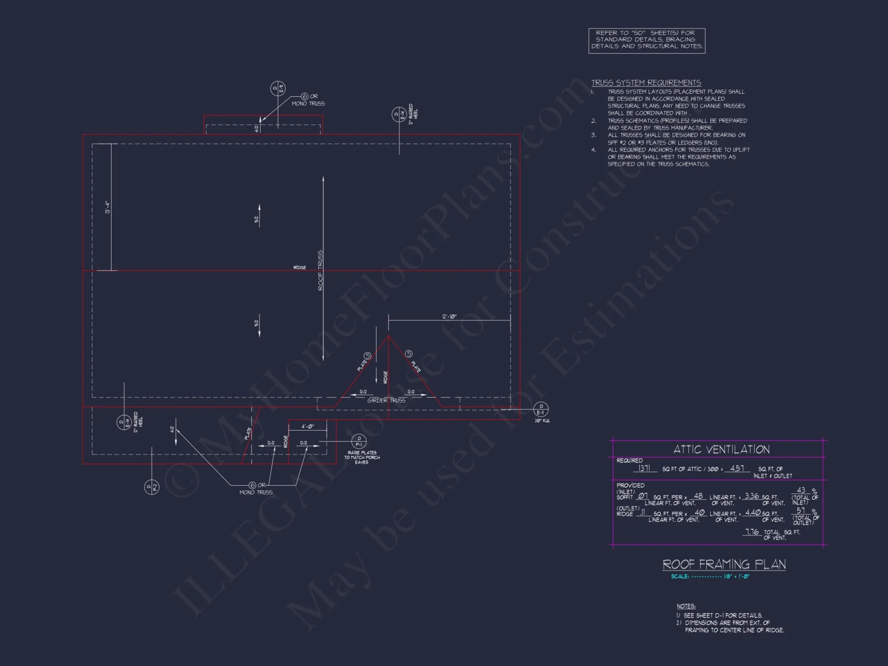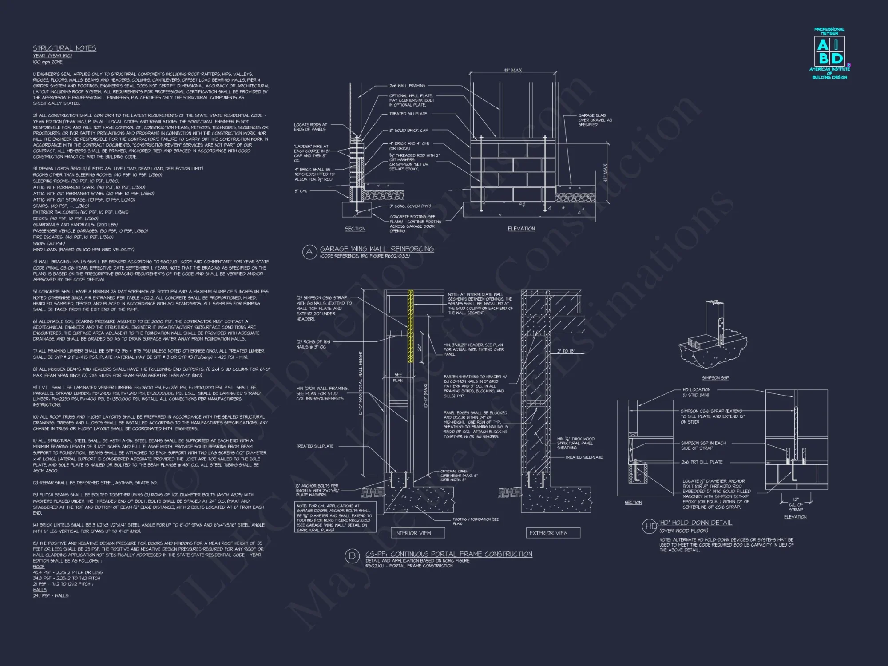17-1456 HOUSE PLAN – Traditional Farmhouse Plan – 4-Bed, 3-Bath, 2,450 SF
Traditional Farmhouse and Craftsman house plan with blue siding and board & batten exterior • 4 bed • 3 bath • 2,450 SF. Open concept, front porch, upstairs loft. Includes CAD+PDF + unlimited build license.
Original price was: $2,476.45.$1,454.99Current price is: $1,454.99.
999 in stock
* Please verify all details with the actual plan, as the plan takes precedence over the information shown below.
| Width | 44'-0" |
|---|---|
| Depth | 44'-8" |
| Htd SF | |
| Unhtd SF | |
| Bedrooms | |
| Bathrooms | |
| # of Floors | |
| # Garage Bays | |
| Architectural Styles | |
| Indoor Features | Open Floor Plan, Foyer, Great Room, Living Room, Fireplace, Bonus Room, Upstairs Laundry Room |
| Outdoor Features | |
| Bed and Bath Features | Bedrooms on Second Floor, Owner's Suite on Second Floor, Walk-in Closet |
| Kitchen Features | |
| Garage Features | |
| Condition | New |
| Ceiling Features | |
| Structure Type | |
| Exterior Material |
Cynthia Perez – May 13, 2024
Previewing foundation pages early hinted at excavation complexitybudget prepared, no surprises.
9 FT+ Ceilings | Affordable | Bonus Rooms | Builder Favorite | Covered Patio | Covered Porch | Craftsman | Fireplaces | Fireplaces | Foyer | Front Entry | Great Room | Living Room | Medium | Open Floor Plan Designs | Owner’s Suite on Second Floor | Patios | Screened Porches | Second Floor Bedroom | Starter Home | Ultimate Kitchen | Upstairs Laundry Room | Walk-in Closet | Walk-in Pantry
Traditional Farmhouse Floor Plan: Modern Comfort Meets Timeless Charm
Explore this 2,450 sq. ft., 4-bedroom, 3-bath Traditional Farmhouse plan blending Craftsman character with functional family design.
This Traditional Farmhouse home plan delivers classic curb appeal, a spacious front porch, and open-concept living that feels both elegant and inviting. Its timeless blue-and-white exterior and board-and-batten detailing make it ideal for suburban and countryside settings alike.
Home Highlights & Layout
- Heated Area: 2,450 sq. ft. of thoughtfully designed living space.
- Stories: Two-story layout maximizing square footage and natural light.
- Garage: 2-car attached garage with paneled doors and driveway entry.
Main Floor Features
- Open Floor Plan: The kitchen, dining, and living spaces flow together for entertaining and family gatherings.
- Chef’s Kitchen: Large island, quartz countertops, and walk-in pantry.
- Great Room: Features a cozy fireplace and views to the rear yard.
- Office/Flex Room: Adaptable for work-from-home or guest use.
- Laundry & Mudroom: Connected to garage entry for convenience.
Second Floor Layout
- Owner’s Suite: Vaulted ceiling, walk-in closet, and spa bath with dual sinks.
- Bedrooms: Three secondary bedrooms with ample closet space.
- Loft: Perfect as a media room, play area, or reading nook.
Architectural Style
This home combines Traditional Farmhouse symmetry with Craftsman detailing. The blue horizontal siding, white trim, and board-and-batten accents provide a modern yet nostalgic aesthetic. The covered front porch is framed with tapered columns, offering the perfect place for morning coffee or evening relaxation.
Exterior Details
- Materials: Horizontal lap siding, board and batten accents, brick foundation.
- Roof: Architectural shingles with steep gables for a timeless look.
- Windows: Symmetrical layout enhances balance and natural light.
Outdoor Living
- Spacious front porch with Craftsman columns.
- Optional rear deck or patio for outdoor entertaining.
- Professional landscaping opportunities to frame the home’s façade.
Included Plan Benefits
- CAD + PDF Files: Editable and printable for builders or homeowners.
- Unlimited Build License: Construct multiple times at no added cost.
- Engineering Included: Professionally stamped and code-compliant.
- Free Foundation Option: Choose slab, crawlspace, or basement.
- Modification Discounts: Save up to 50% vs. competitors.
Interior Detailing & Features
- 9-foot ceilings on both floors for an open, airy feel.
- Energy-efficient windows and HVAC system.
- Optional built-ins and trim upgrades available.
- Spacious mudroom for boots and coats off the garage.
Inspiration & Design Influence
This plan reflects the classic farmhouse ideals of symmetry and function, infused with the craftsmanship of traditional American architecture. Its simplicity and warmth draw inspiration from rural homesteads but deliver all the amenities expected in a contemporary home. Explore farmhouse design inspiration on Houzz.
Customization & Options
- Customize layouts, exteriors, or materials to suit your taste.
- Option for screened porch or extended rear deck.
- Alternative exteriors: white siding, dark trim, or mixed materials.
Similar Collections
Frequently Asked Questions
What’s included with this plan? CAD and PDF files, structural engineering, unlimited builds, and free foundation changes.
Can this plan be modified? Yes! Customizations are available for floor plans, exteriors, or dimensions.
Is this home suitable for narrow lots? The footprint works well for suburban and rural parcels alike.
Can I preview the plan set? Absolutely — preview before purchase at MyHomeFloorPlans.com.
Start Building Your Dream Farmhouse
Your future home begins here — timeless, functional, and designed to inspire. Contact our team at support@myhomefloorplans.com or reach us online to get started today.
17-1456 HOUSE PLAN – Traditional Farmhouse Plan – 4-Bed, 3-Bath, 2,450 SF
- BOTH a PDF and CAD file (sent to the email provided/a copy of the downloadable files will be in your account here)
- PDF – Easily printable at any local print shop
- CAD Files – Delivered in AutoCAD format. Required for structural engineering and very helpful for modifications.
- Structural Engineering – Included with every plan unless not shown in the product images. Very helpful and reduces engineering time dramatically for any state. *All plans must be approved by engineer licensed in state of build*
Disclaimer
Verify dimensions, square footage, and description against product images before purchase. Currently, most attributes were extracted with AI and have not been manually reviewed.
My Home Floor Plans, Inc. does not assume liability for any deviations in the plans. All information must be confirmed by your contractor prior to construction. Dimensions govern over scale.



