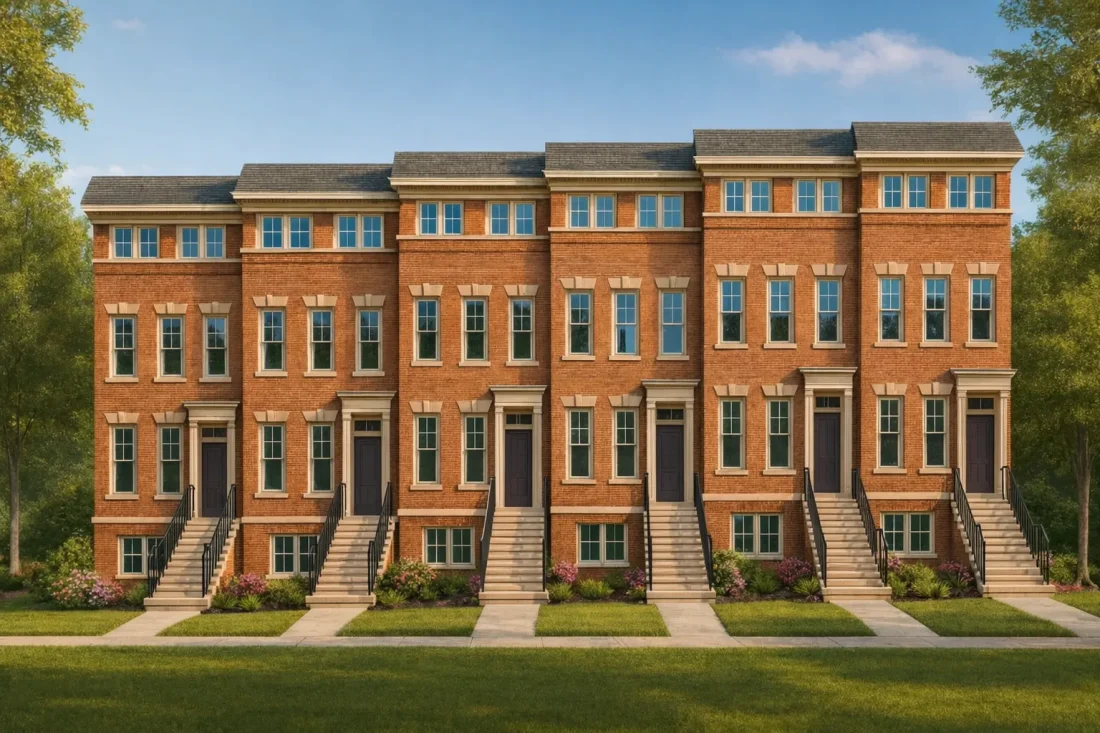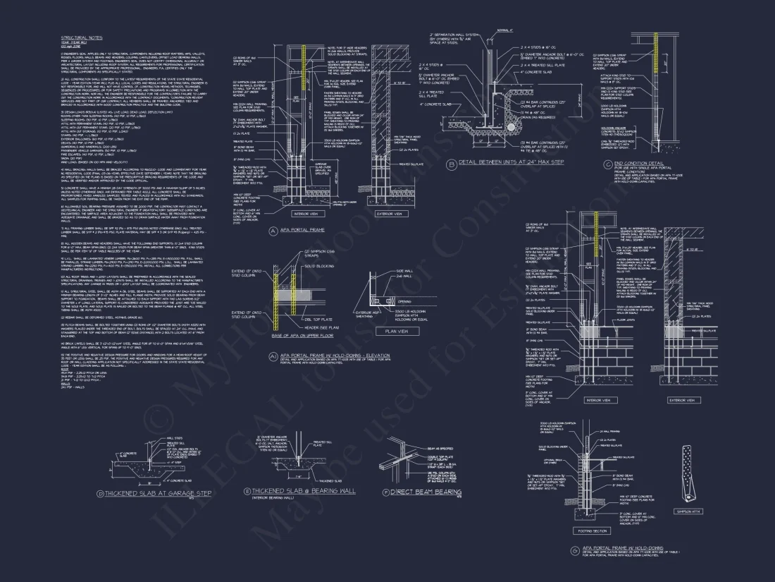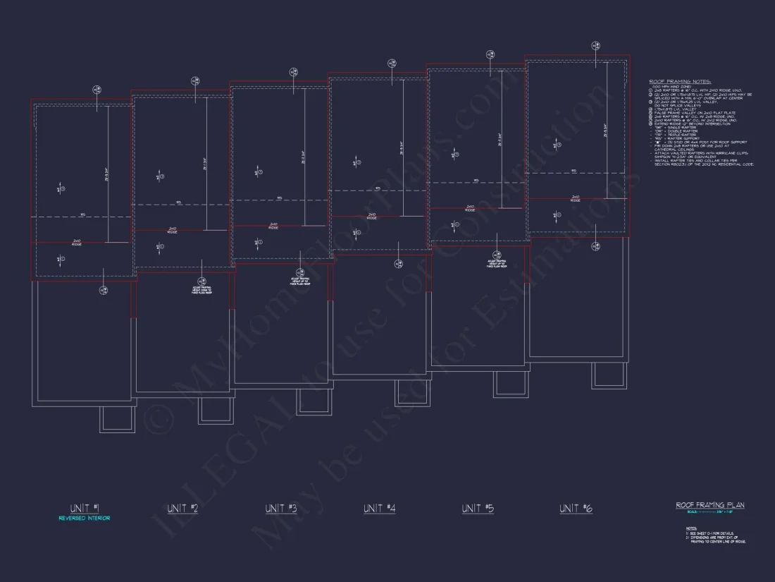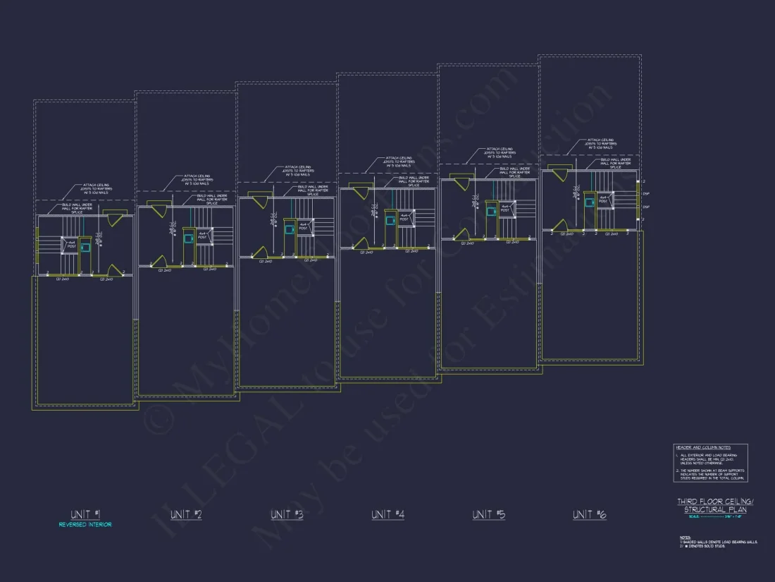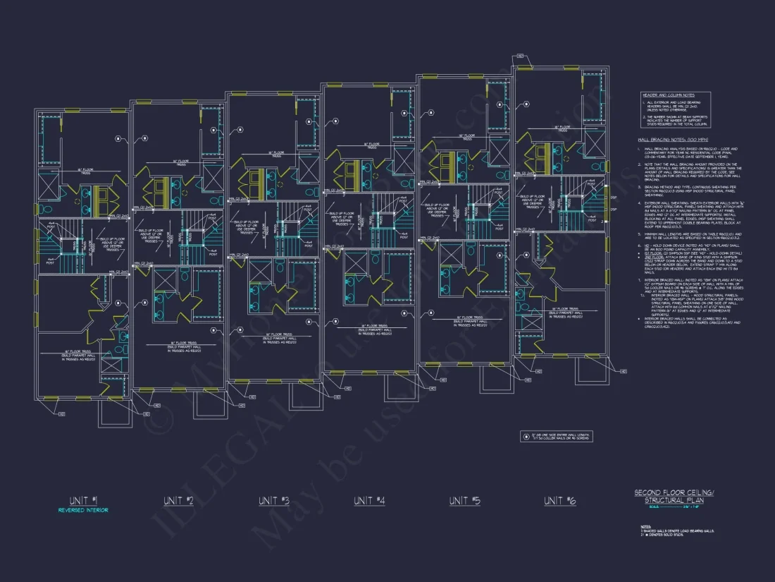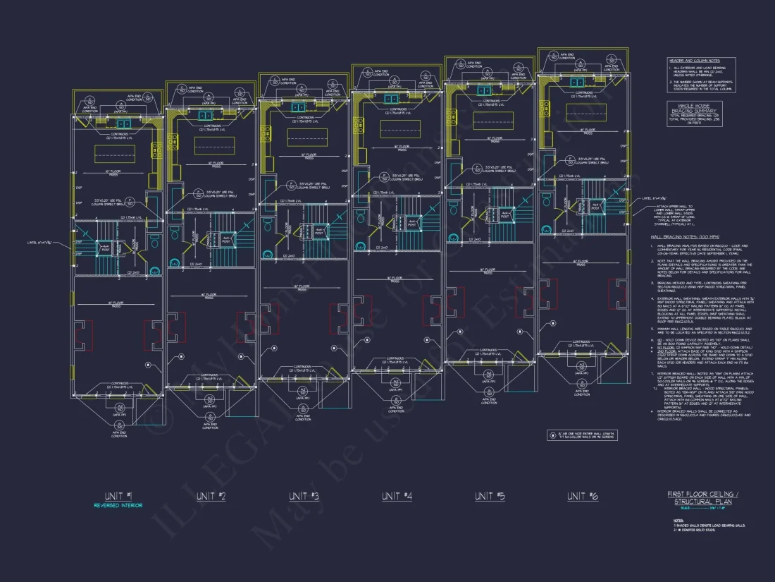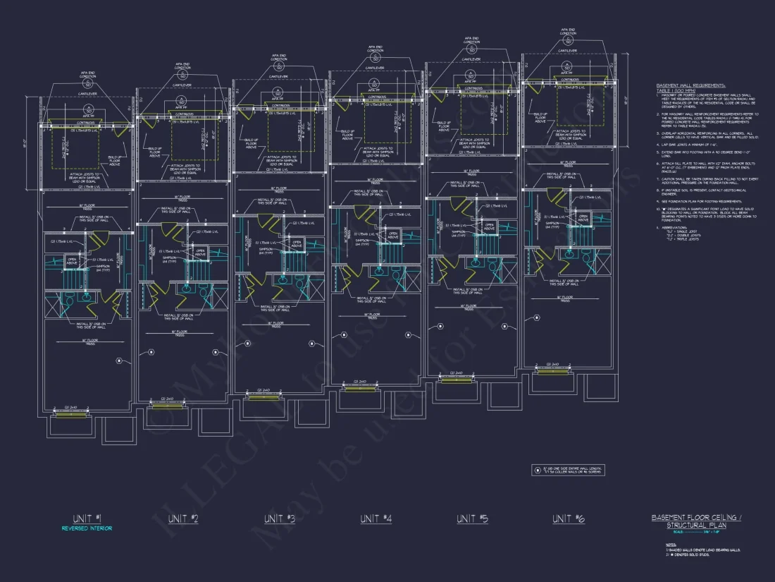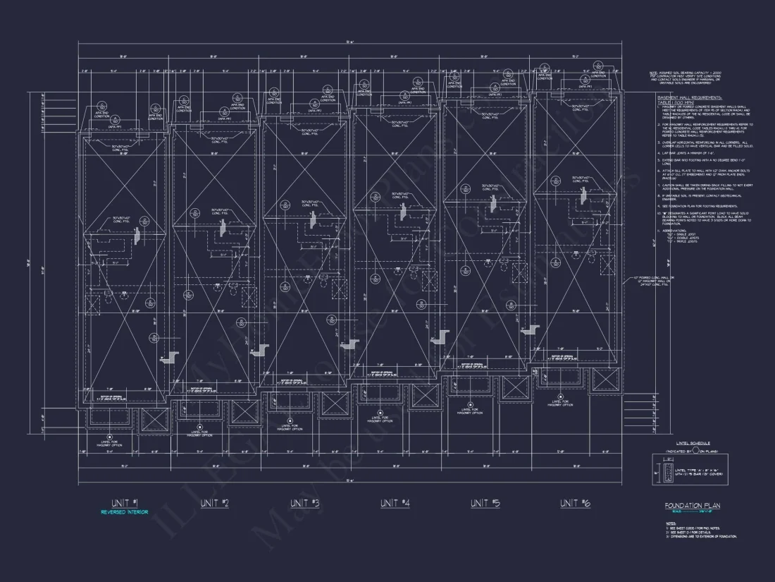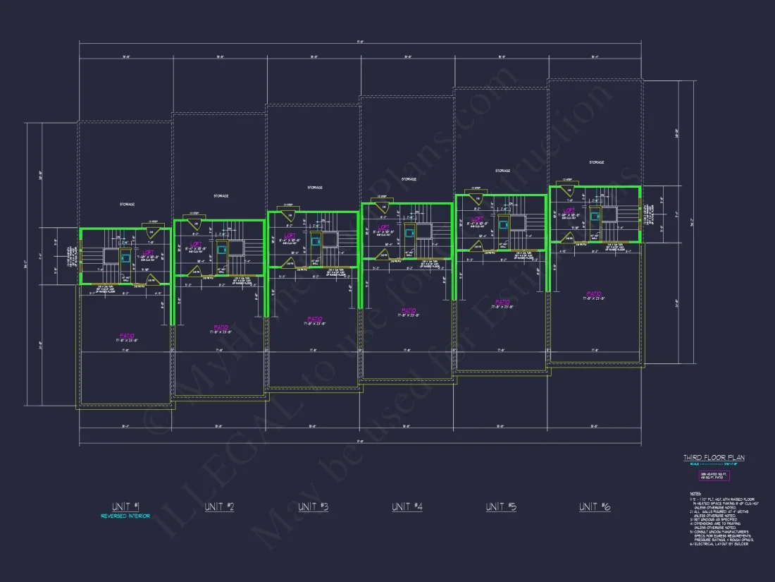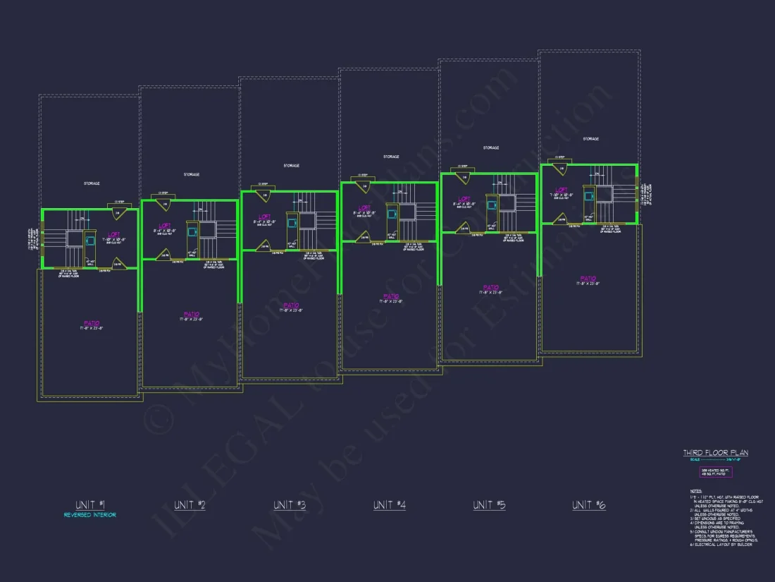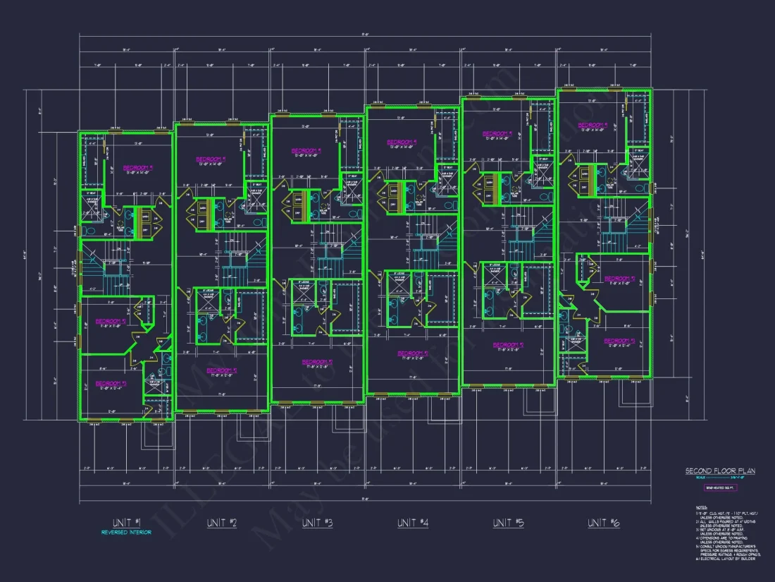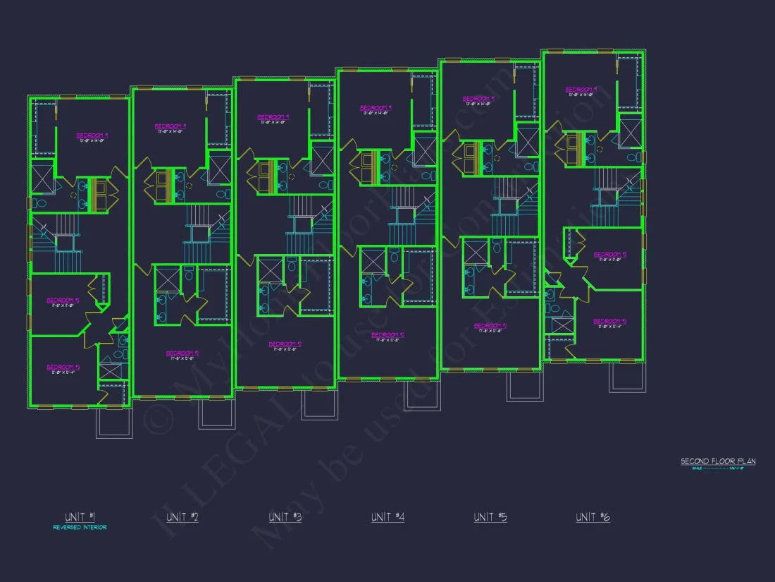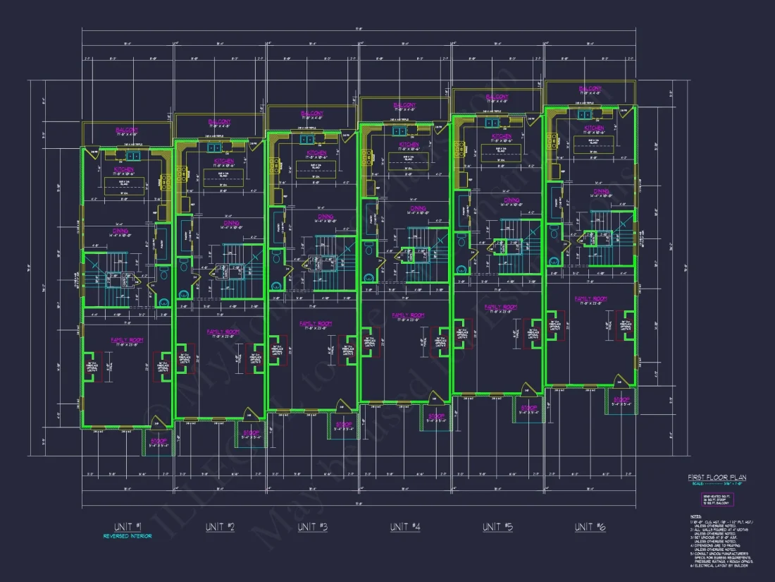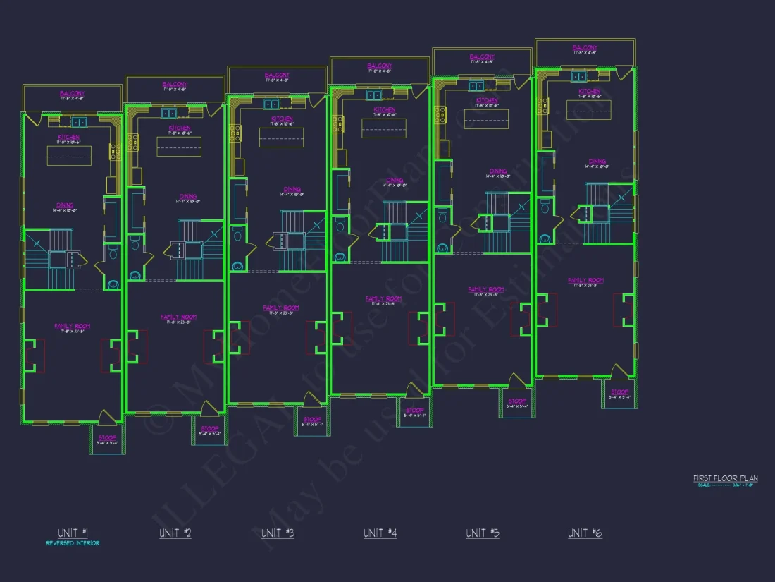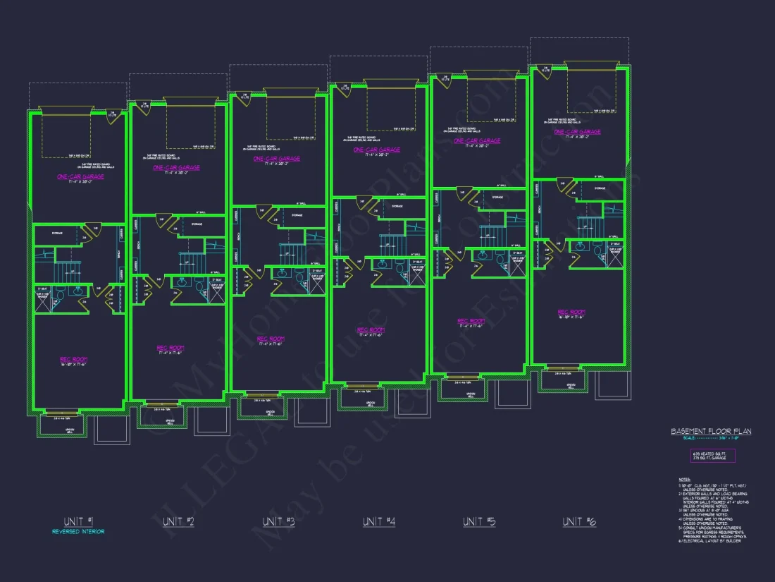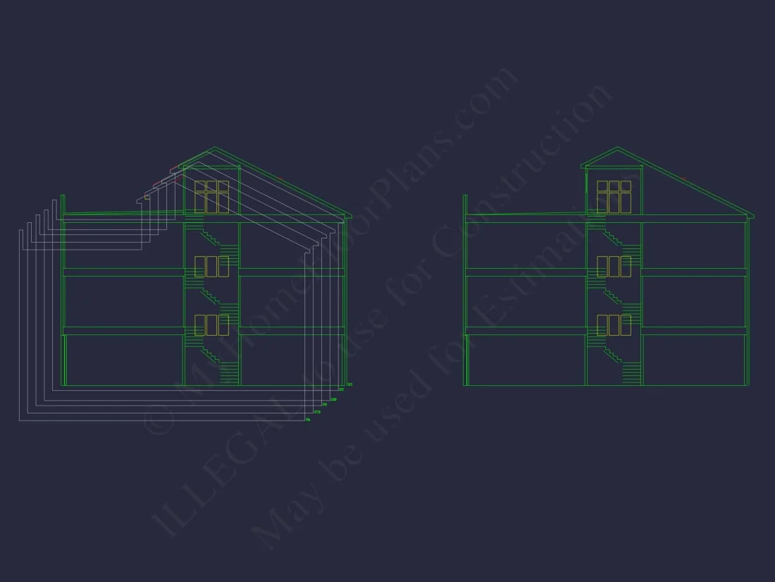17-1865 6-UNIT TOWNHOUSE PLAN – Georgian Home Plan – 4-Bed, 4-Bath, 4,500 SF
Georgian and Neoclassical house plan with brick exterior • 4 bed • 4 bath • 4,500 SF. Symmetrical design, tall windows, grand entry. Includes CAD+PDF + unlimited build license.
Original price was: $9,170.56.$4,559.99Current price is: $4,559.99.
999 in stock
* Please verify all details with the actual plan, as the plan takes precedence over the information shown below.
| Architectural Styles | |
|---|---|
| Width | 113'-6" |
| Depth | 75'-8" |
| Htd SF | |
| Unhtd SF | |
| Bedrooms | |
| Bathrooms | |
| # of Floors | |
| # Garage Bays | |
| Indoor Features | Open Floor Plan, Family Room, Living Room, Bonus Room, Basement |
| Outdoor Features | |
| Bed and Bath Features | Bedrooms on Second Floor, Owner's Suite on Second Floor, Jack and Jill Bathroom, Walk-in Closet |
| Kitchen Features | |
| Garage Features | |
| Condition | New |
| Ceiling Features | |
| Structure Type | |
| Exterior Material |
No reviews yet.
9 FT+ Ceilings | Balconies | Basement | Basement Garage | Bonus Rooms | Builder Favorites | Covered Front Porch | Covered Patio | Family Room | Front Entry | Jack and Jill | Kitchen Island | Living Room | Medium | Modern Suburban Designs | Narrow Lot Designs | Open Floor Plan Designs | Owner’s Suite on Second Floor | Patios | Second Floor Bedroom | Smooth & Conventional | Walk-in Closet | Walk-in Pantry
Elegant Georgian Neoclassical Townhome Floor Plan
Explore this stately 6-unit Georgian Neoclassical townhome plan featuring classic brick symmetry, refined detailing, and modern livability—includes CAD files, PDFs, and engineering.
This multifamily townhome floor plan brings timeless Georgian and Neoclassical architecture to a modern multi-unit structure. With a fully brick exterior, classical window alignment, and column-accented entryways, this plan blends historic prestige with contemporary function—perfect for urban or suburban developments.
Architectural Overview
The Georgian influence is seen in the structure’s rigid symmetry, flat facade, and refined window groupings, while Neoclassical detailing adds elegance through proportion and trim. The red brick exterior provides permanence and strength, accented by light stone bands and lintels for a sophisticated contrast.
Core Layout and Function
- Each unit offers four bedrooms and four full baths across three finished levels.
- Main Level: Open-concept living and dining spaces, highlighted by tall sash windows and high ceilings.
- Second Level: Private Owner Suite with walk-in closet, ensuite bath, and optional balcony access.
- Top Level: Two secondary bedrooms with shared or Jack-and-Jill baths, and an additional flex room.
- Garage: One-car attached garage per unit with rear alley access or side-entry configuration.
Interior Detailing & Design Inspiration
- Fireplace-centered great rooms evoke traditional Georgian warmth and hospitality.
- Formal dining zones balanced by open kitchens featuring islands and pantries.
- High ceilings and decorative moldings throughout enhance light and volume.
- Explore similar interiors on Houzz Georgian Townhomes.
Exterior Materials & Finish
- Brick exterior: Traditional red clay brick with light stone lintels and trim.
- Roof: Low-pitch gable roof with subtle cornice detailing.
- Windows: Double-hung sash style with decorative keystones.
- Landscaping: Uniform hedging and ornamental plantings for cohesive curb appeal.
Modern Comfort Meets Classical Proportion
Although architecturally traditional, the interior offers modern open layouts, integrated smart-home features, and energy-efficient materials. The design respects historic symmetry while accommodating today’s lifestyle, making it ideal for urban infill projects or luxury multi-family investments.
Key Benefits
- CAD + PDF files included for full flexibility and customization.
- Unlimited Build License—construct one or all six units under a single license.
- Free Foundation Changes—choose slab, crawlspace, or basement at no cost.
- Structural Engineering Included—ready for local code compliance.
- Preview Before Purchase—view every sheet before ordering. See details.
Ideal For
- Urban developers seeking luxury brick townhomes.
- Builders designing multi-unit residential blocks with classic appeal.
- Investors targeting high-end rental or resale potential.
Learn More About the Style
The Georgian style emphasizes formality, harmony, and proportion—values that continue to define modern luxury housing today.
Similar Collections You’ll Love
- 3-Unit Townhome Plans
- 4-Unit Townhome Plans
- Traditional House Plans
- Brick House Plans
- Neoclassical House Plans
Start Building Today
Have questions or want to adapt this plan? Contact support@myhomefloorplans.com or visit our Contact Page. Bring your project to life with elegance, permanence, and architectural integrity.
Timeless brick craftsmanship, balanced proportions, and enduring style—this Georgian Neoclassical townhome plan defines classic urban living.
17-1865 6-UNIT TOWNHOUSE PLAN – Georgian Home Plan – 4-Bed, 4-Bath, 4,500 SF
- BOTH a PDF and CAD file (sent to the email provided/a copy of the downloadable files will be in your account here)
- PDF – Easily printable at any local print shop
- CAD Files – Delivered in AutoCAD format. Required for structural engineering and very helpful for modifications.
- Structural Engineering – Included with every plan unless not shown in the product images. Very helpful and reduces engineering time dramatically for any state. *All plans must be approved by engineer licensed in state of build*
Disclaimer
Verify dimensions, square footage, and description against product images before purchase. Currently, most attributes were extracted with AI and have not been manually reviewed.
My Home Floor Plans, Inc. does not assume liability for any deviations in the plans. All information must be confirmed by your contractor prior to construction. Dimensions govern over scale.



