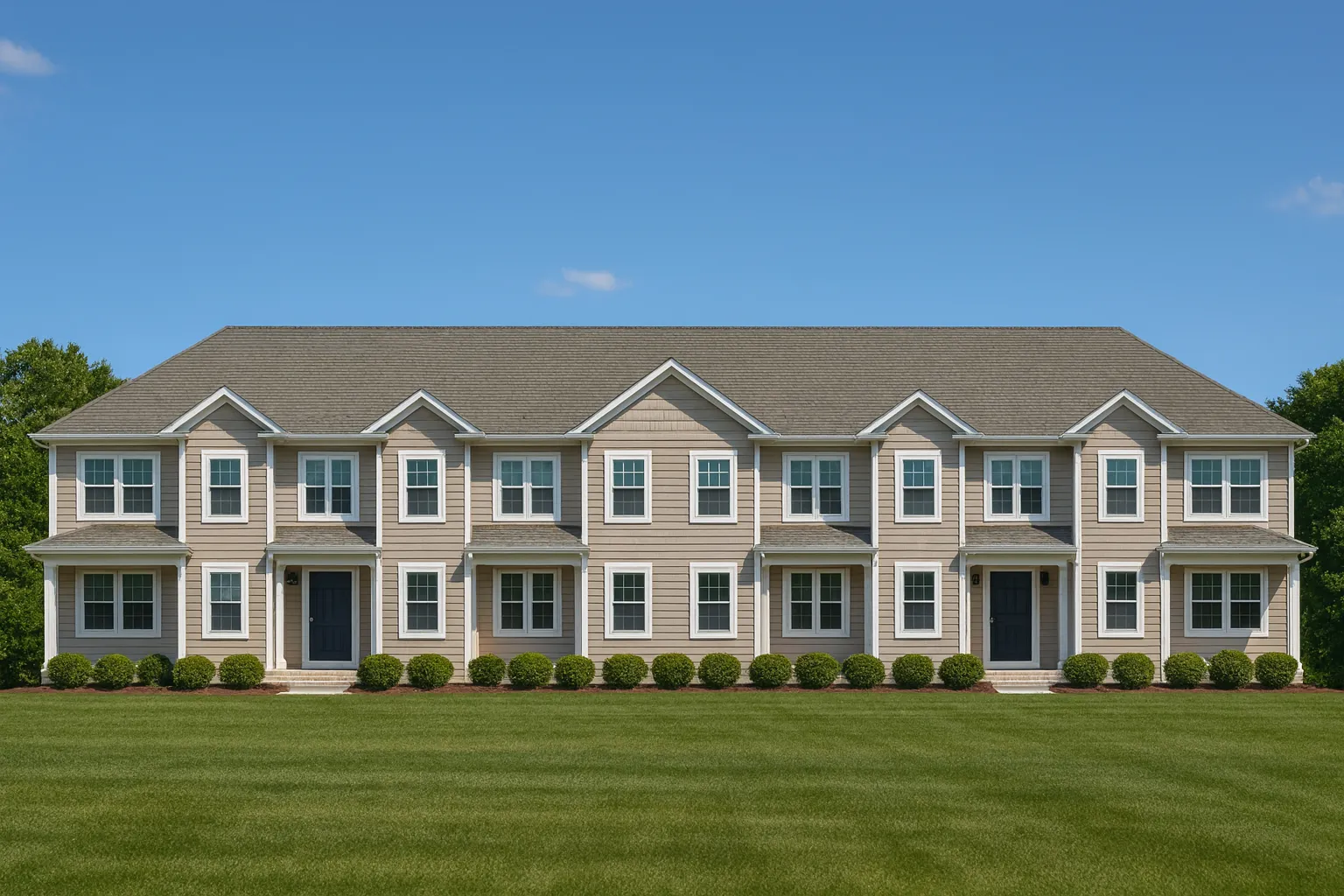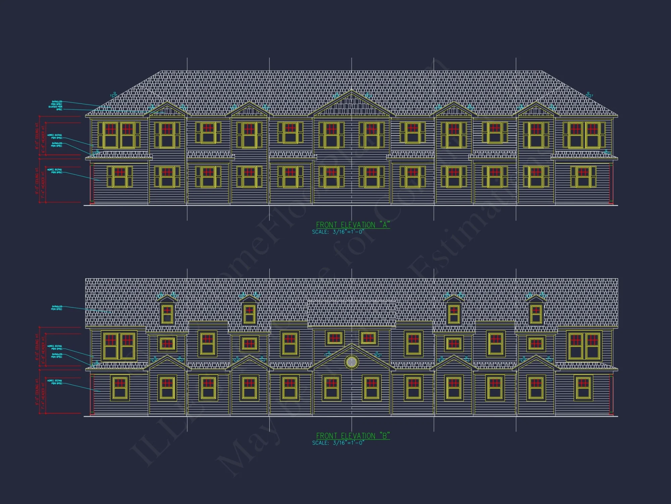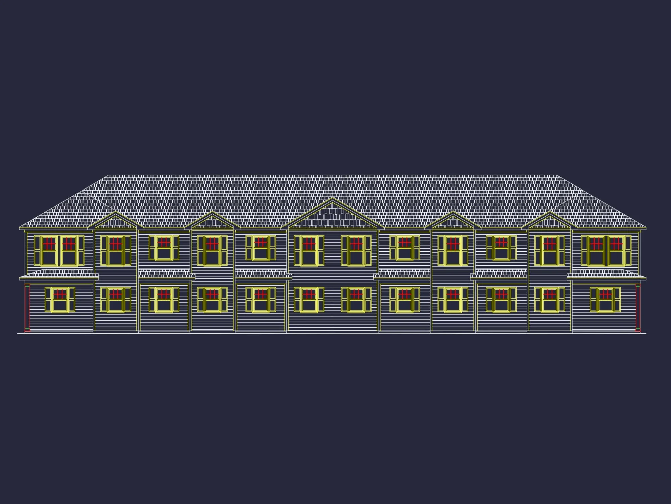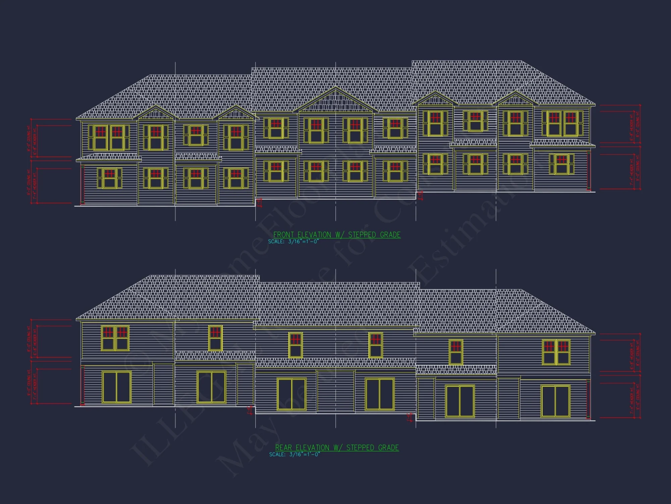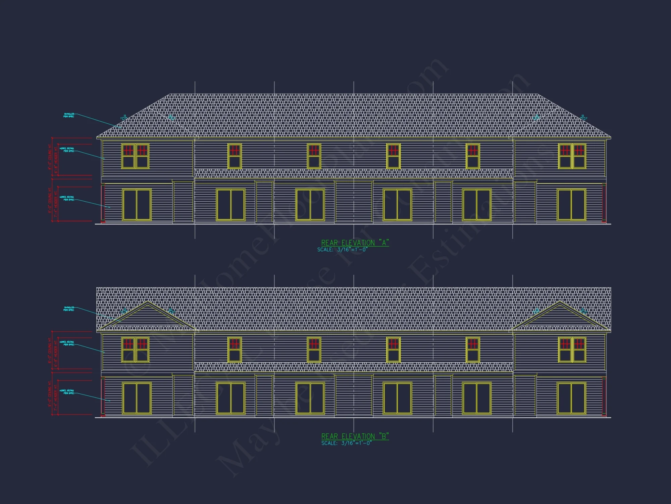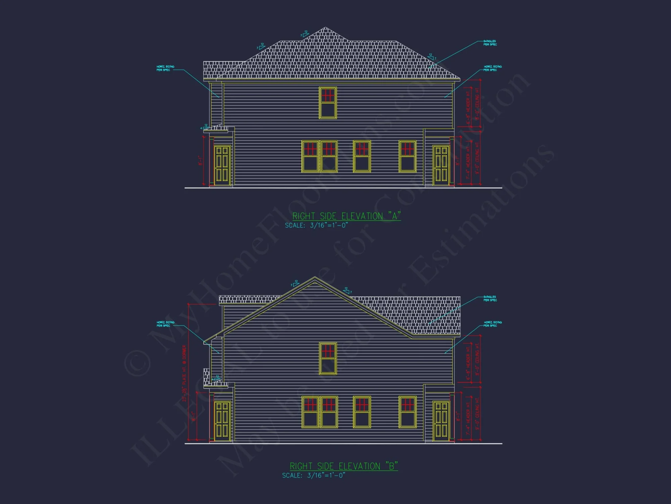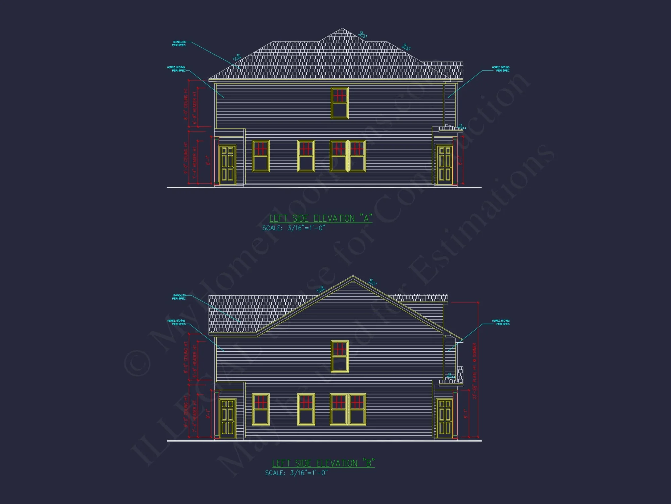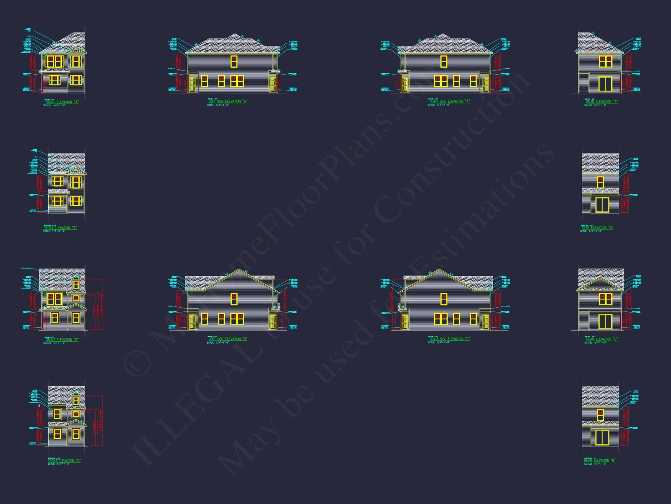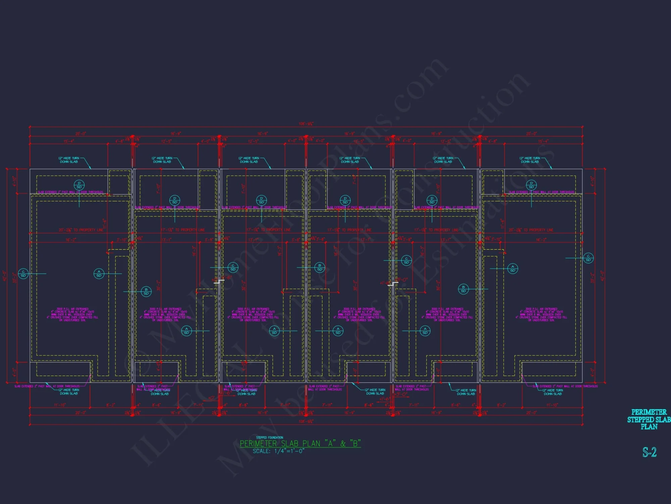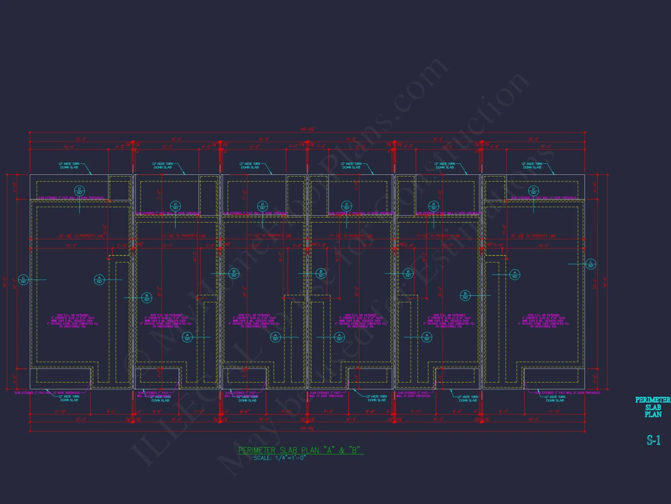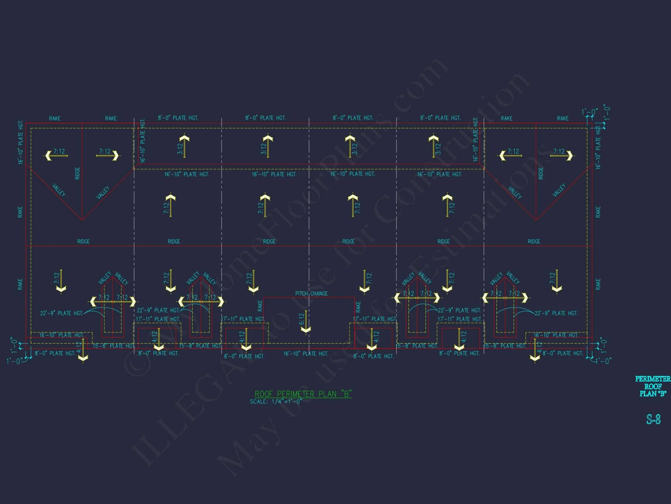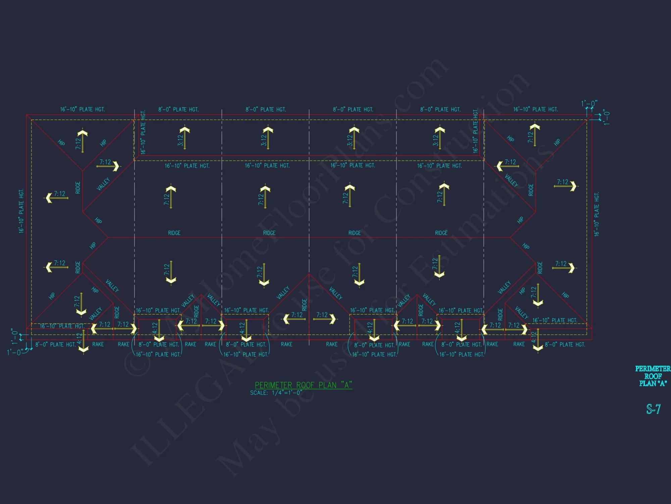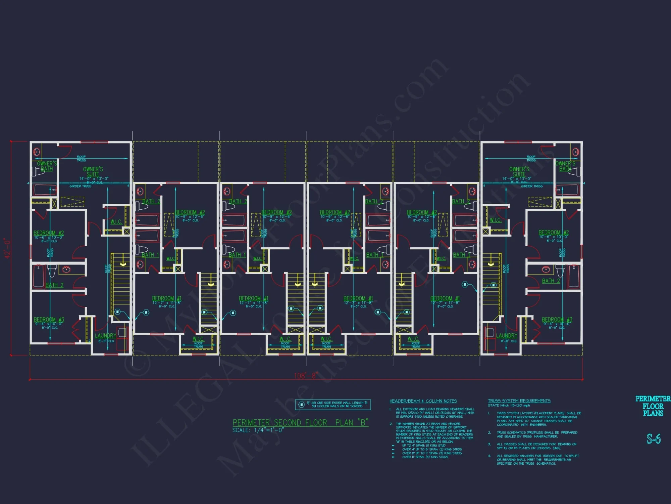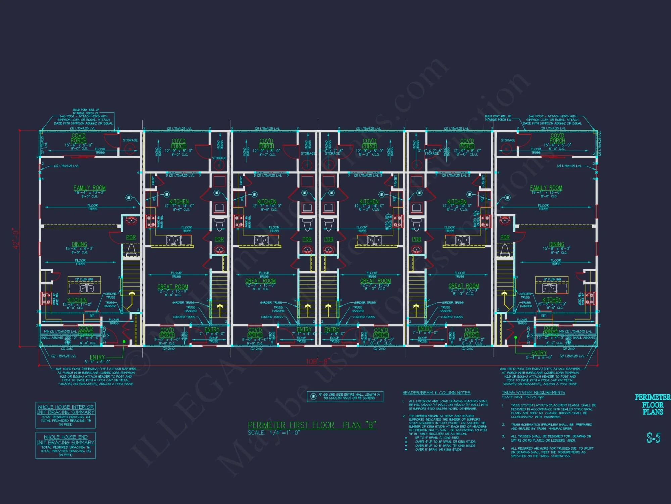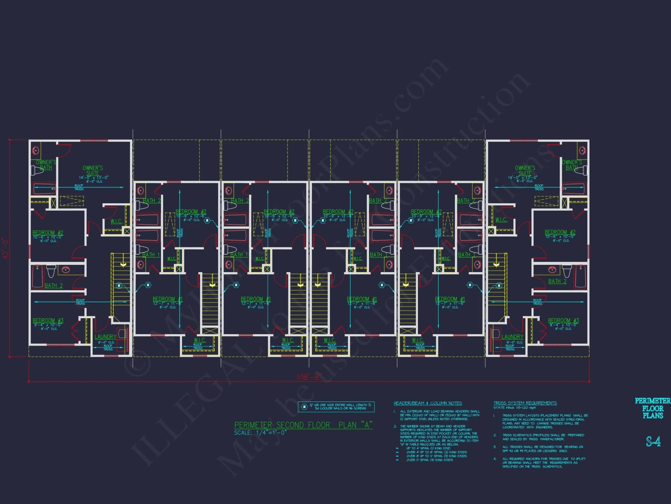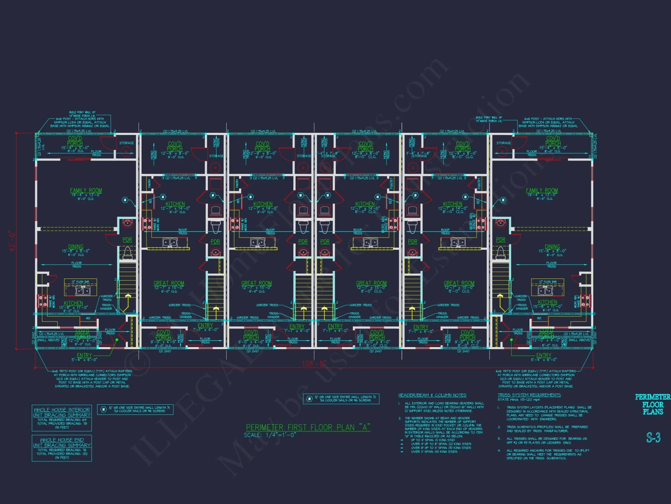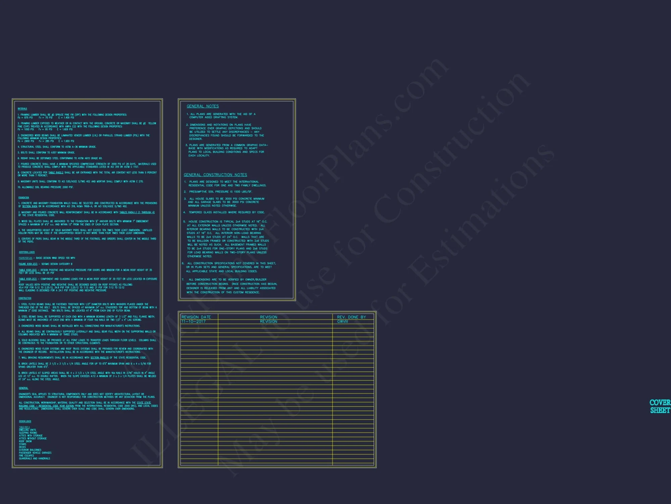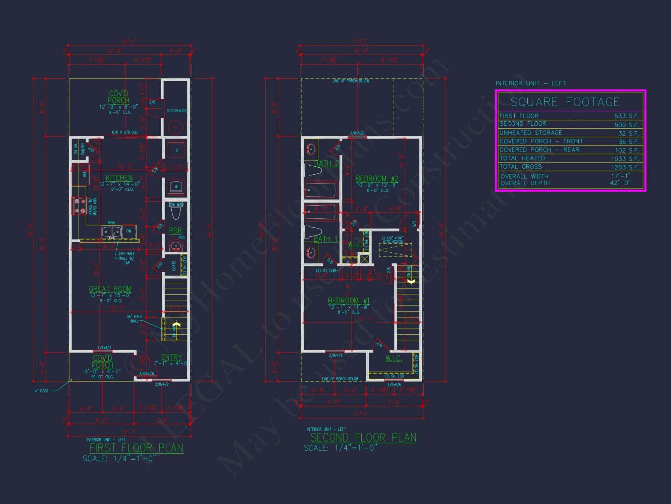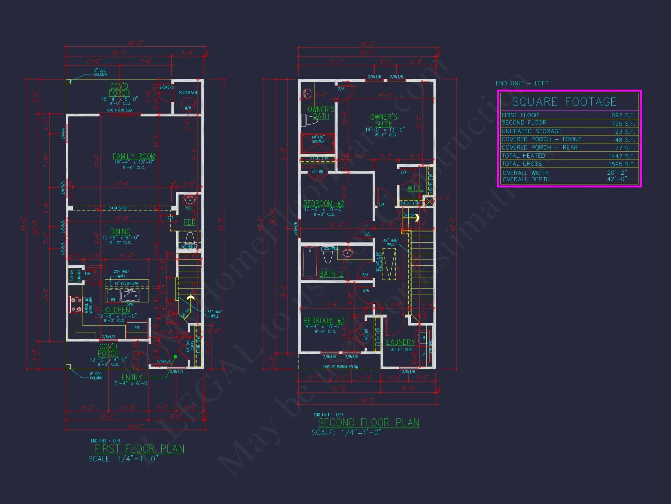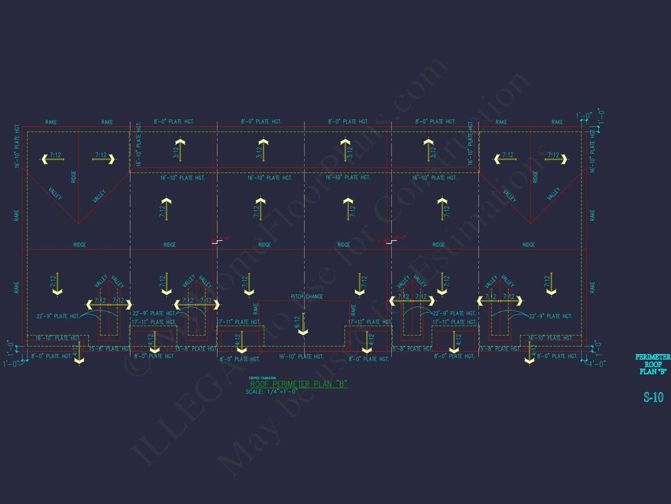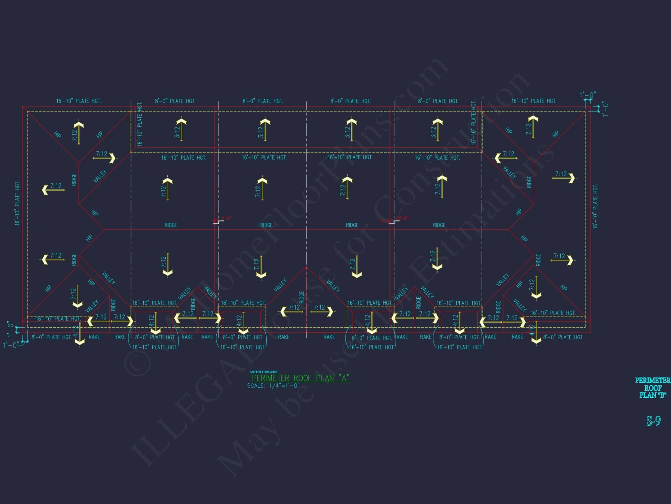17-2029 6-UNIT TOWNHOUSE PLAN – Colonial Home Plan – 2-Bed, 1.5-Bath, 1,033 SF
Colonial and Traditional house plan with horizontal siding exterior • 2 bed • 1.5 bath • 1,033 SF. Open floor plan, covered porch, and efficient two-story layout. Includes CAD+PDF + unlimited build license.
Original price was: $3,096.14.$1,954.21Current price is: $1,954.21.
999 in stock
* Please verify all details with the actual plan, as the plan takes precedence over the information shown below.
| Width | 108'-9" |
|---|---|
| Depth | 42'-0" |
| Htd SF | |
| Unhtd SF | |
| Bedrooms | |
| Bathrooms | |
| # of Floors | |
| # Garage Bays | |
| Architectural Styles | |
| Indoor Features | Open Floor Plan, Foyer, Great Room, Living Room, Office/Study |
| Outdoor Features | |
| Bed and Bath Features | |
| Kitchen Features | |
| Condition | New |
| Ceiling Features | |
| Structure Type | |
| Exterior Material |
David Mcdaniel – August 3, 2024
MyHomeFloorPlans impressed us with a seemingly endless gallery of design styles, and every single plan shipped with editable CAD plus an unlimited-build license, turning one affordable purchase into a long-term asset for future projects.
9 FT+ Ceilings | Covered Front Porch | Covered Rear Porches | Foyer | Great Room | Kitchen Island | Living Room | Luxury | Medium | Modern Suburban Designs | Narrow Lot Designs | Office/Study Designs | Open Floor Plan Designs | Second Floor Bedroom | Smooth & Conventional | Starter Home | Traditional | Walk-in Closet | Walk-in Pantry
Colonial Townhome Floor Plan with Classic Detailing and CAD Blueprints
Elegant and timeless—this Colonial Traditional townhome combines heritage design with modern functionality. Each of the six attached units offers 1,033 heated square feet, perfect for urban development or family communities.
This Colonial-style townhome plan blends traditional symmetry with efficient layouts and durable materials. Designed for developers or homeowners seeking a refined yet cost-effective build, this plan delivers practicality and enduring curb appeal.
Architectural Overview
Featuring symmetrical facades, multi-pane windows, and a harmonious roofline, this design captures the essence of American Colonial architecture. The horizontal siding and detailed trim convey timeless craftsmanship that complements both suburban and urban settings.
Key Floor Plan Details
- Heated Area: 1,033 sq. ft. per unit, across two levels (6 total units).
- Bedrooms: 2 per unit with walk-in closet in the primary suite.
- Bathrooms: 1 full and 1 half bath for convenience.
- Open Living Concept: Connected kitchen, dining, and great room maximize livability.
- Exterior Finish: Classic horizontal siding with subtle trim accents.
Living Spaces
The main floor prioritizes connection and flow. A generous great room opens to the dining area and kitchen, creating an inviting gathering zone. Upstairs, two bedrooms share efficient access to the main bath, while the master suite includes ample closet storage and natural light.
Outdoor and Structural Features
- Front porches enhance community engagement and architectural rhythm.
- Energy-efficient windows and balanced roof pitch improve climate control.
- Durable siding and low-maintenance materials extend building lifespan.
Architectural Style: Colonial & Traditional
This plan reflects Colonial symmetry and Traditional practicality, making it a strong fit for developers and homeowners alike. Discover more traditional exteriors on Houzz to inspire your build.
Additional Plan Advantages
- Ideal for multifamily developments or compact neighborhoods.
- Scalable structure supports 3–6 unit configurations.
- Efficient wall assemblies reduce heating and cooling costs.
- Balanced rooflines allow for simplified gutter and drainage systems.
Included with Every Purchase
- CAD + PDF Files: Complete editable blueprints ready for construction.
- Unlimited Build License: Construct on multiple lots without renewal fees.
- Free Foundation Changes: Convert from slab to crawlspace or basement easily.
- Structural Engineering Included: Professionally stamped and code-compliant plans.
Customization Options
Need adjustments? Our in-house designers can modify layouts, facades, or finishes quickly and affordably. From brick veneer upgrades to expanded porches, we tailor plans to meet your project’s vision and site conditions.
FAQs
Can I customize this plan? Absolutely. Layout, exterior materials, and elevations can all be modified.
Does it include engineering? Yes, full structural engineering and CAD blueprints are provided.
Is this design good for investment builds? Perfectly suited for rental or townhouse communities.
How large is each unit? Each unit measures approximately 1,033 heated sq. ft., offering 2 bedrooms and 1.5 baths.
What’s included with purchase? Editable CAD files, printable PDFs, and an unlimited build license.
Start Building with Confidence
Every detail of this Colonial Traditional design delivers flexibility, cost efficiency, and enduring charm. Contact our team to start your build or explore more Colonial house plans today.
Bring timeless architecture to your next project with this Colonial-inspired townhome—crafted for developers, families, and communities seeking classic beauty and modern livability.
17-2029 6-UNIT TOWNHOUSE PLAN – Colonial Home Plan – 2-Bed, 1.5-Bath, 1,033 SF
- BOTH a PDF and CAD file (sent to the email provided/a copy of the downloadable files will be in your account here)
- PDF – Easily printable at any local print shop
- CAD Files – Delivered in AutoCAD format. Required for structural engineering and very helpful for modifications.
- Structural Engineering – Included with every plan unless not shown in the product images. Very helpful and reduces engineering time dramatically for any state. *All plans must be approved by engineer licensed in state of build*
Disclaimer
Verify dimensions, square footage, and description against product images before purchase. Currently, most attributes were extracted with AI and have not been manually reviewed.
My Home Floor Plans, Inc. does not assume liability for any deviations in the plans. All information must be confirmed by your contractor prior to construction. Dimensions govern over scale.



