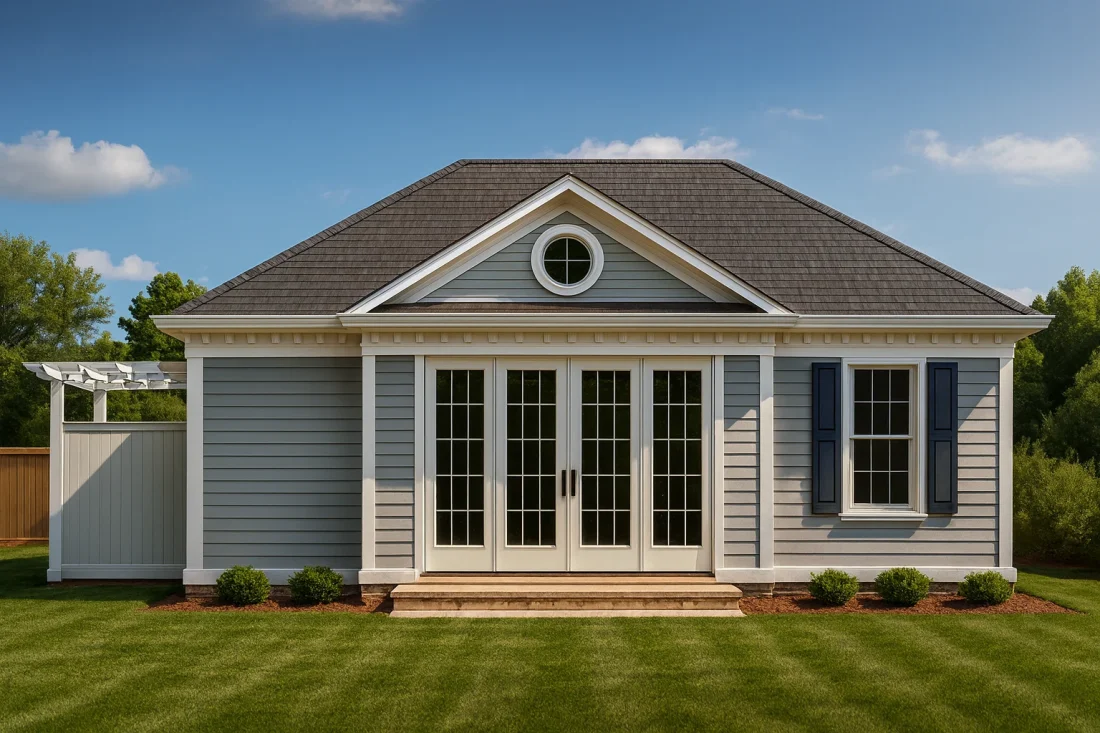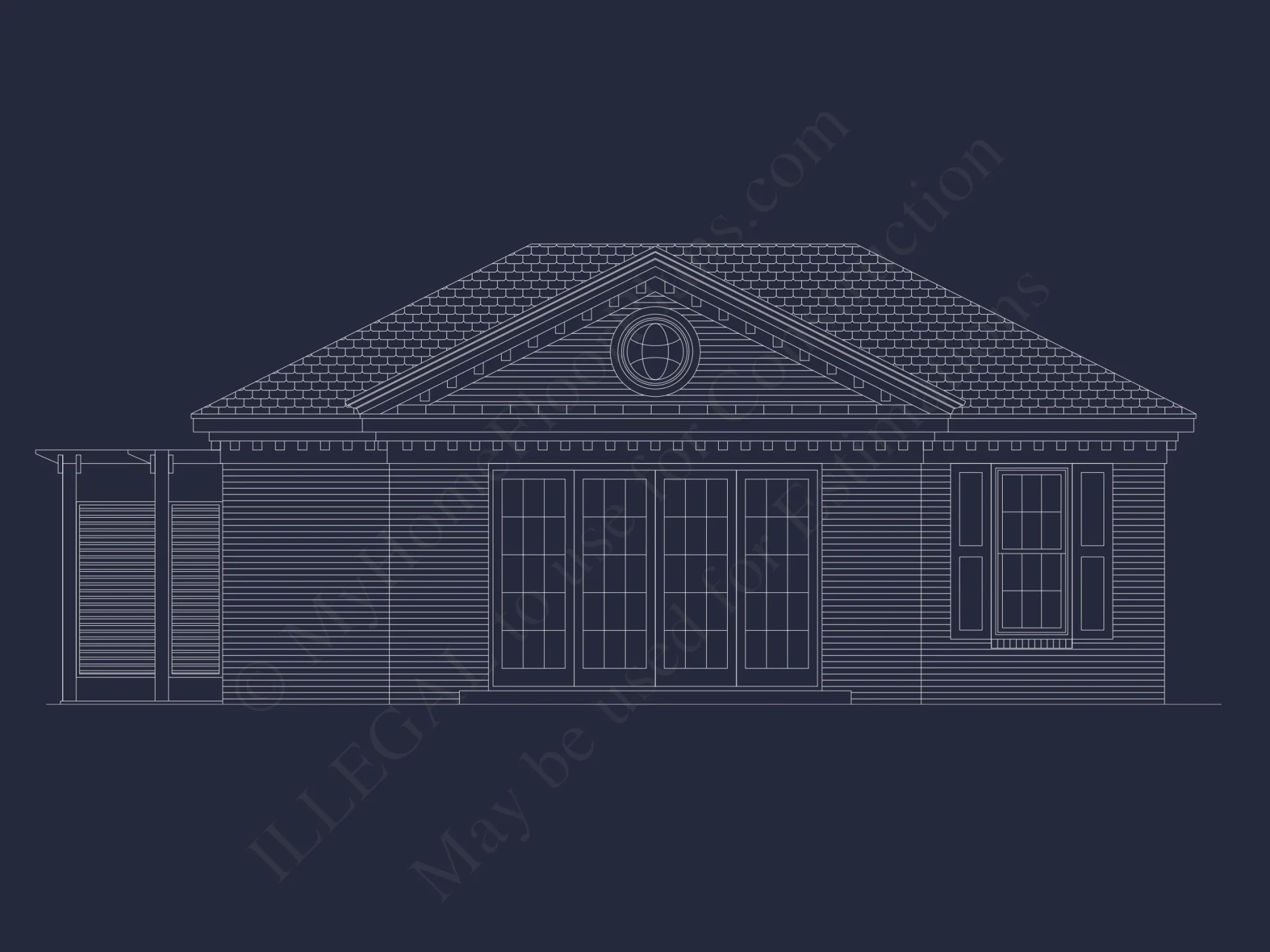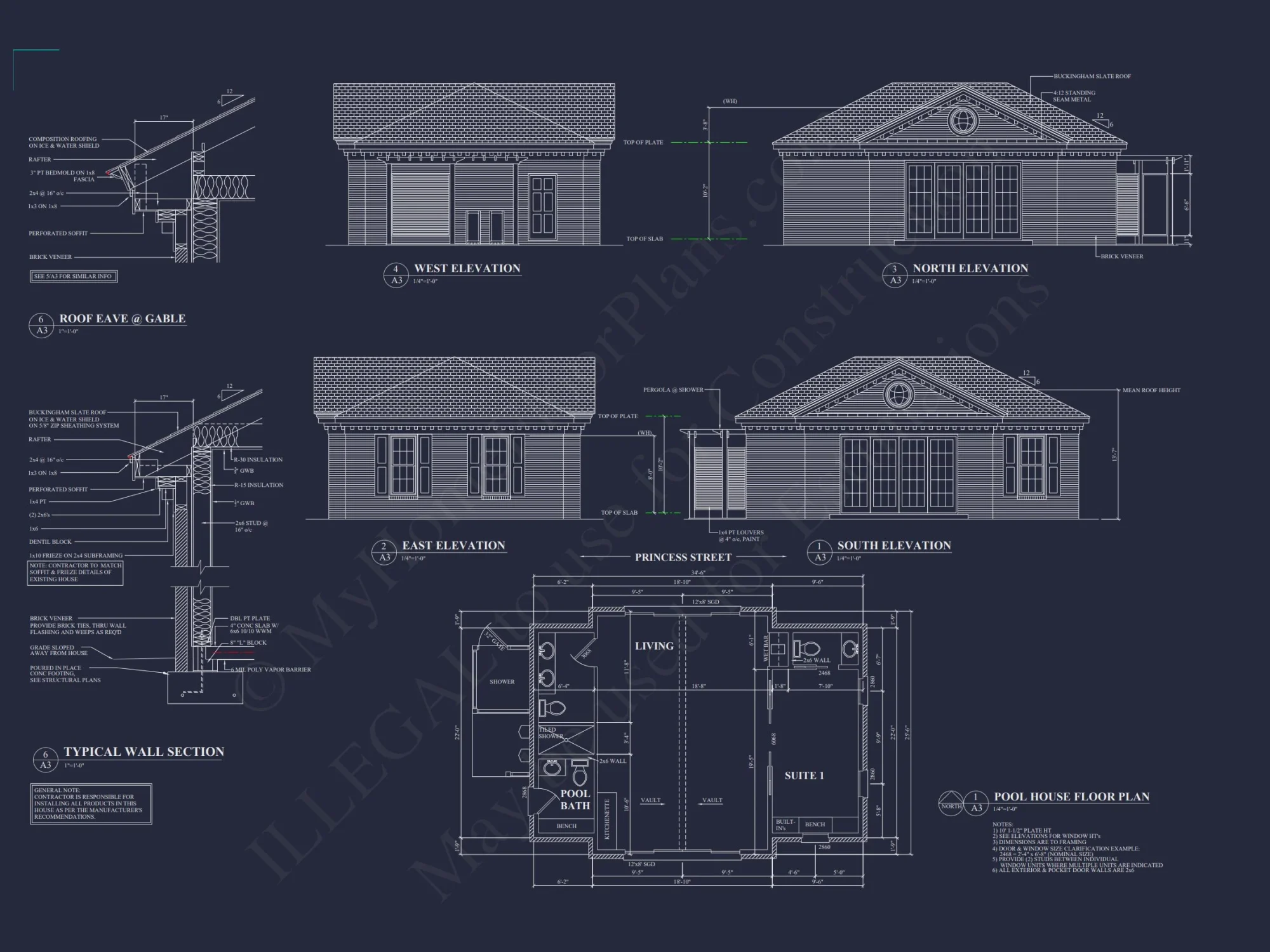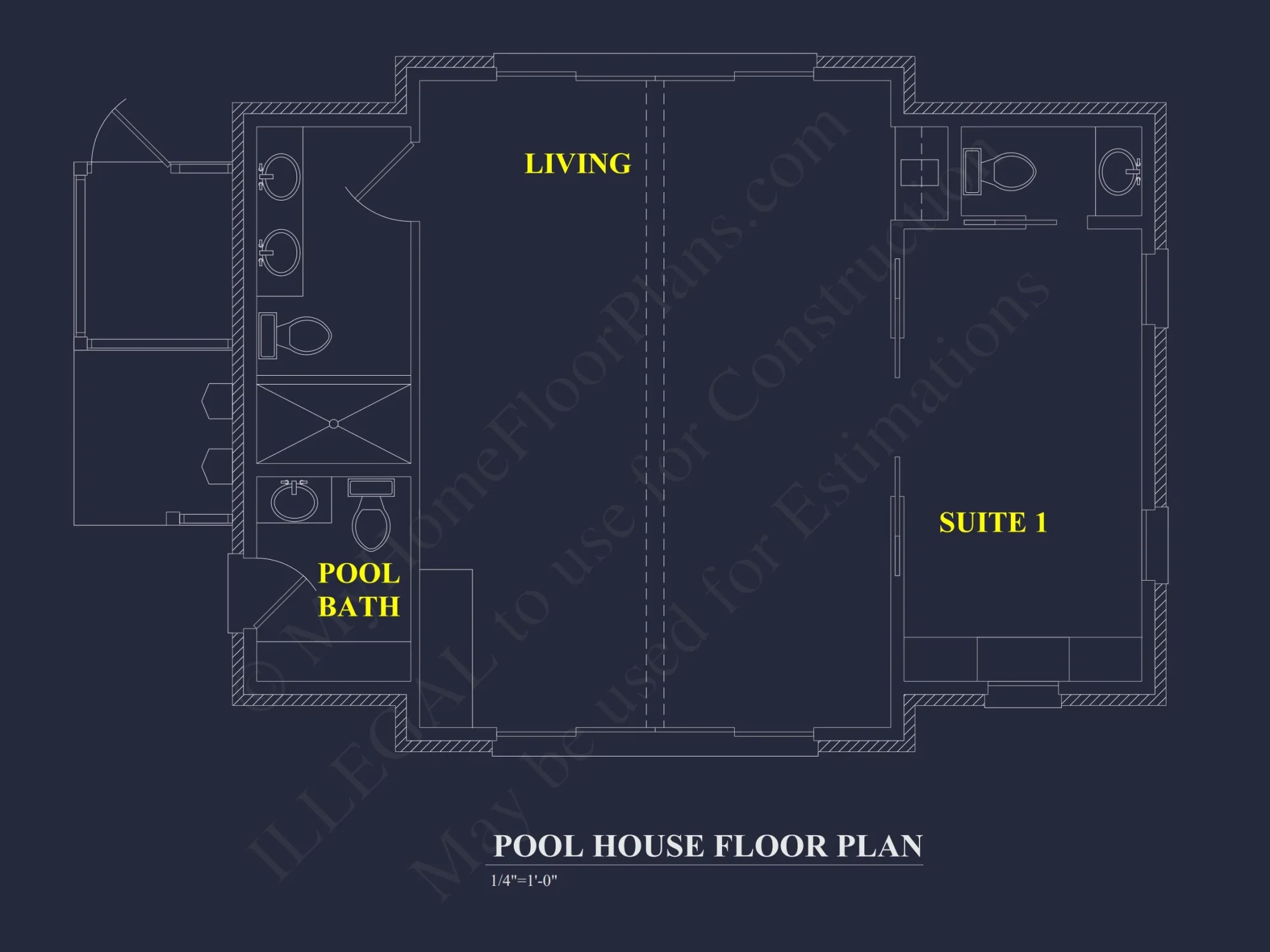17-2059 POOL HOUSE PLAN – Colonial Revival Home Plan – 1-Bed, 1-Bath, 768 SF
Colonial Revival and Traditional Cottage house plan with horizontal siding exterior • 1 bed • 1 bath • 768 SF. Features French doors, circular gable window, and open lounge space. Includes CAD+PDF + unlimited build license.
Original price was: $856.45.$534.99Current price is: $534.99.
999 in stock
* Please verify all details with the actual plan, as the plan takes precedence over the information shown below.
| Width | 54'-0" |
|---|---|
| Depth | 25'-4" |
| Htd SF | |
| Bedrooms | |
| Bathrooms | |
| # of Floors | |
| # Garage Bays | |
| Architectural Styles | |
| Indoor Features | |
| Outdoor Features | |
| Bed and Bath Features | Bedrooms on Second Floor, Two Owner's Suites, Walk-in Closet |
| Kitchen Features | |
| Condition | New |
| Garage Features | |
| Ceiling Features | |
| Structure Type | |
| Exterior Material |
Antonio Reed – April 22, 2025
Browsing felt like walking a digital parade of architecture; contemporary, cottage, and classic concepts sit side by side, all bundled with structural pages so permitting starts on day one instead of week six.
Colonial Revival Guest House Plan with Timeless Cottage Appeal
This 768 sq. ft. Colonial Revival cottage plan features symmetrical design, French doors, and traditional detailing that blend elegance with practicality for guest or poolside living.
Designed with balance, charm, and a focus on livability, this Colonial Revival guest house plan embodies classic architectural styling in a compact, functional footprint. Its symmetrical façade, highlighted by a central French door entry flanked by shuttered windows, creates a welcoming aesthetic suitable for most suburban, traditional, or coastal neighborhoods. The design offers flexibility as a casita, pool house, or standalone backyard retreat.
Architectural Overview
This single-story structure features a symmetrical gable roof with a central circular window—hallmarks of Colonial Revival influence. The lap siding exterior paired with crisp white trim and deep blue shutters enhances its timeless character. Perfect as an Accessory Dwelling Unit (ADU) or guest retreat, it provides a balance of traditional charm and modern functionality.
Exterior Features
- Lap siding exterior: Classic horizontal lines create a timeless and low-maintenance façade.
- Symmetrical design: Centered entry doors with flanking windows maintain Colonial proportion and balance.
- Gable roof: Provides a steep, traditional profile suited for multiple climates.
- Circular window: Adds architectural distinction and softens the roofline visually.
Interior Layout
Inside, the 768 sq. ft. layout is designed for efficiency and comfort. The open-concept floor plan accommodates a flexible living area, small kitchenette, and full bathroom—ideal for overnight guests or as a quiet home office.
- Living Area: Bright and open space perfect for relaxing, working, or entertaining.
- Kitchenette Option: Compact layout for snacks, coffee, or guest meals.
- Full Bathroom: Complete with vanity, toilet, and walk-in shower.
- Bedroom / Flex Room: Can be configured for sleeping, lounging, or media use.
Design Highlights
- Large French doors connect indoor and outdoor spaces for seamless flow.
- Natural light floods the interior from multiple full-height glass panels.
- Optional pergola or patio extension ideal for outdoor relaxation.
- Compact footprint suitable for narrow lots or urban backyards.
Construction & Materials
Durable materials like composite lap siding, architectural shingles, and wood trim enhance longevity while maintaining historical accuracy. The clean façade adapts to both painted and natural tones, depending on your local setting or homeowner association requirements.
- Roof: Asphalt architectural shingles with ridge venting for durability and ventilation.
- Siding: Horizontal lap siding with crisp corner trim.
- Windows: Energy-efficient, double-hung with decorative shutters.
Versatile Uses
This flexible plan supports multiple applications beyond a guest suite:
- Private guest cottage or in-law suite
- Home office or creative studio
- Pool house with optional outdoor shower
- Short-term rental unit or accessory income space
Customization Options
Every plan purchase includes free structural engineering and an unlimited build license. Modify your design to include additional windows, expanded patio coverage, or interior reconfigurations. Our design team offers affordable customization packages tailored to local building codes.
Included with Your Purchase
- Complete CAD + PDF Construction Documents
- Unlimited Build License – build multiple times without additional fees
- Structural Engineering for your state or region
- Free Foundation Options: slab, crawlspace, or basement
- Support from our U.S.-based architectural team for plan adjustments
Similar Plan Collections
- Guest House & Casita Plans
- Traditional Style Homes
- Pool House & Backyard Retreats
- Architectural Inspiration on ArchDaily
Frequently Asked Questions
Can I add a bedroom? Yes, the interior can be modified to include a sleeping area or loft.
Does it come with engineering? Yes, structural engineering is included for your build location.
Is this plan suitable for cold climates? Yes, energy-efficient materials and insulation details are included.
Can I see the plans before buying? Absolutely—preview all sheets before purchase through our free plan review program.
Why Choose My Home Floor Plans
Our plans are created by licensed professionals and come with CAD + PDF files, engineering, and an unlimited build license—ensuring lasting value and flexibility for your property investment. Experience transparent pricing, free modifications, and U.S.-based support to simplify your design process.
Start Building Your Guest Retreat Today
This Colonial Revival guest house plan offers timeless design and modern function in just 768 sq. ft. Whether used as a casita, pool house, or studio, it’s a perfect blend of tradition and practicality. Begin your project confidently knowing all documents, engineering, and usage rights are included.
Transform your backyard into an elegant, multi-purpose retreat—download your Colonial Revival guest house plans today at MyHomeFloorPlans.com.
17-2059 POOL HOUSE PLAN – Colonial Revival Home Plan – 1-Bed, 1-Bath, 768 SF
- BOTH a PDF and CAD file (sent to the email provided/a copy of the downloadable files will be in your account here)
- PDF – Easily printable at any local print shop
- CAD Files – Delivered in AutoCAD format. Required for structural engineering and very helpful for modifications.
- Structural Engineering – Included with every plan unless not shown in the product images. Very helpful and reduces engineering time dramatically for any state. *All plans must be approved by engineer licensed in state of build*
Disclaimer
Verify dimensions, square footage, and description against product images before purchase. Currently, most attributes were extracted with AI and have not been manually reviewed.
My Home Floor Plans, Inc. does not assume liability for any deviations in the plans. All information must be confirmed by your contractor prior to construction. Dimensions govern over scale.






