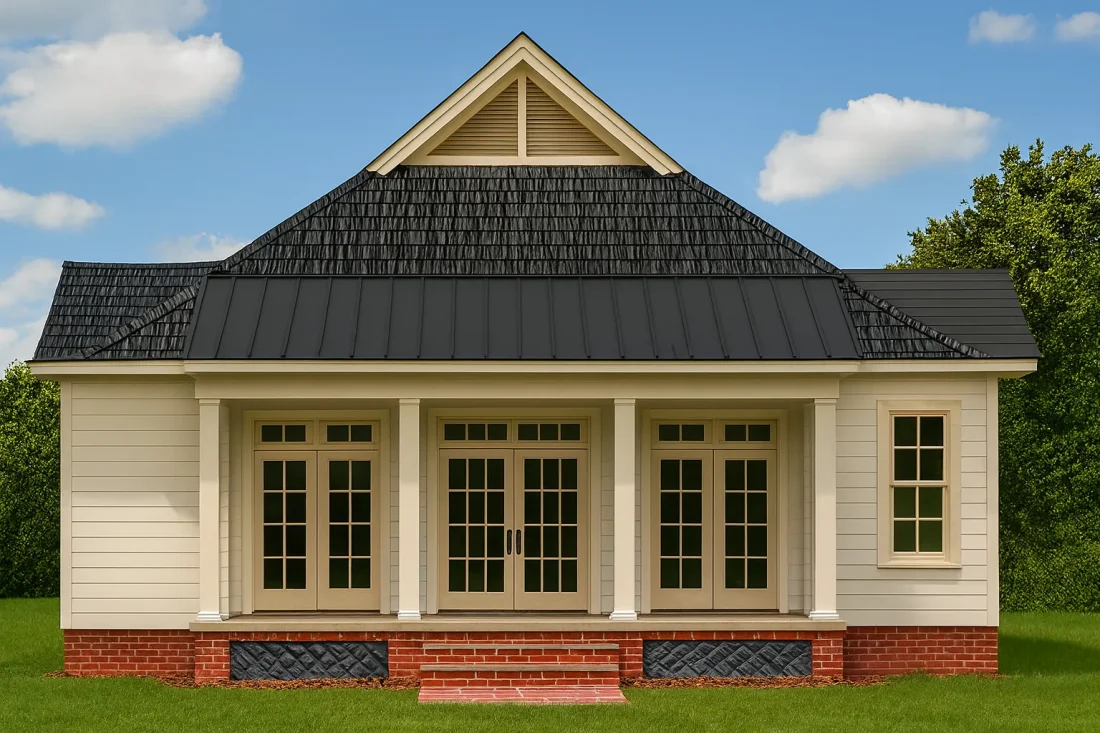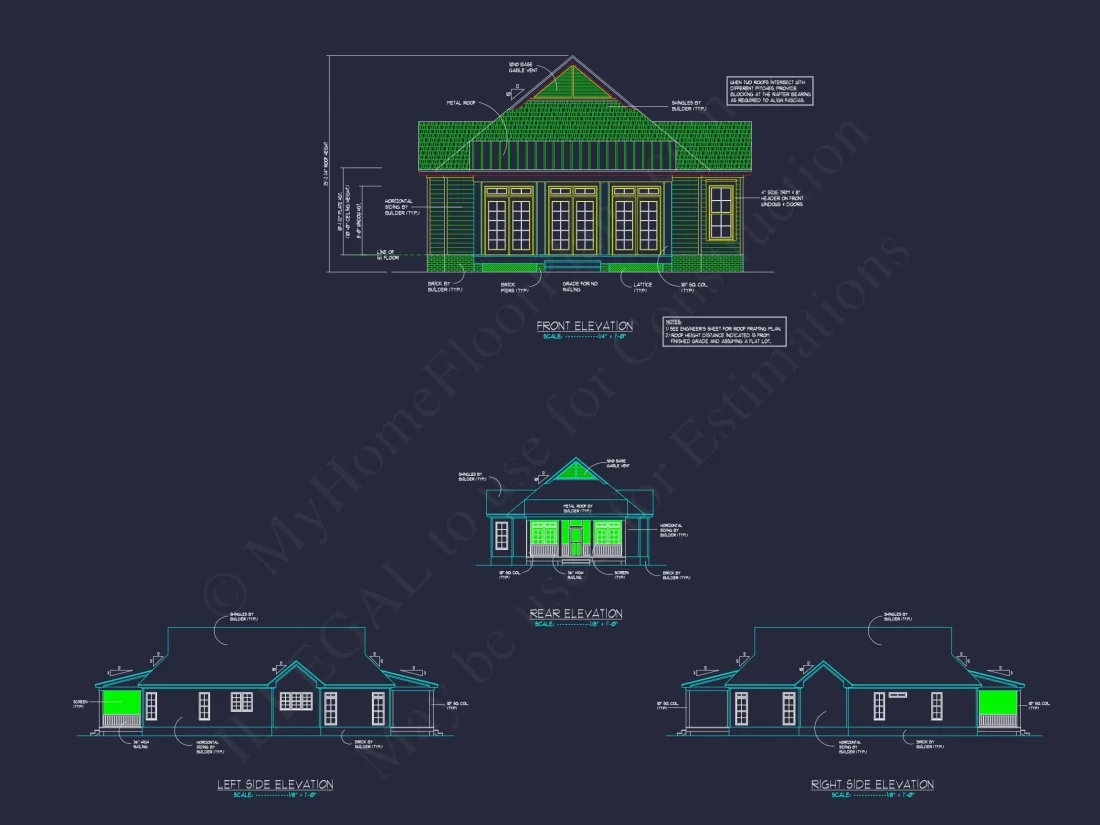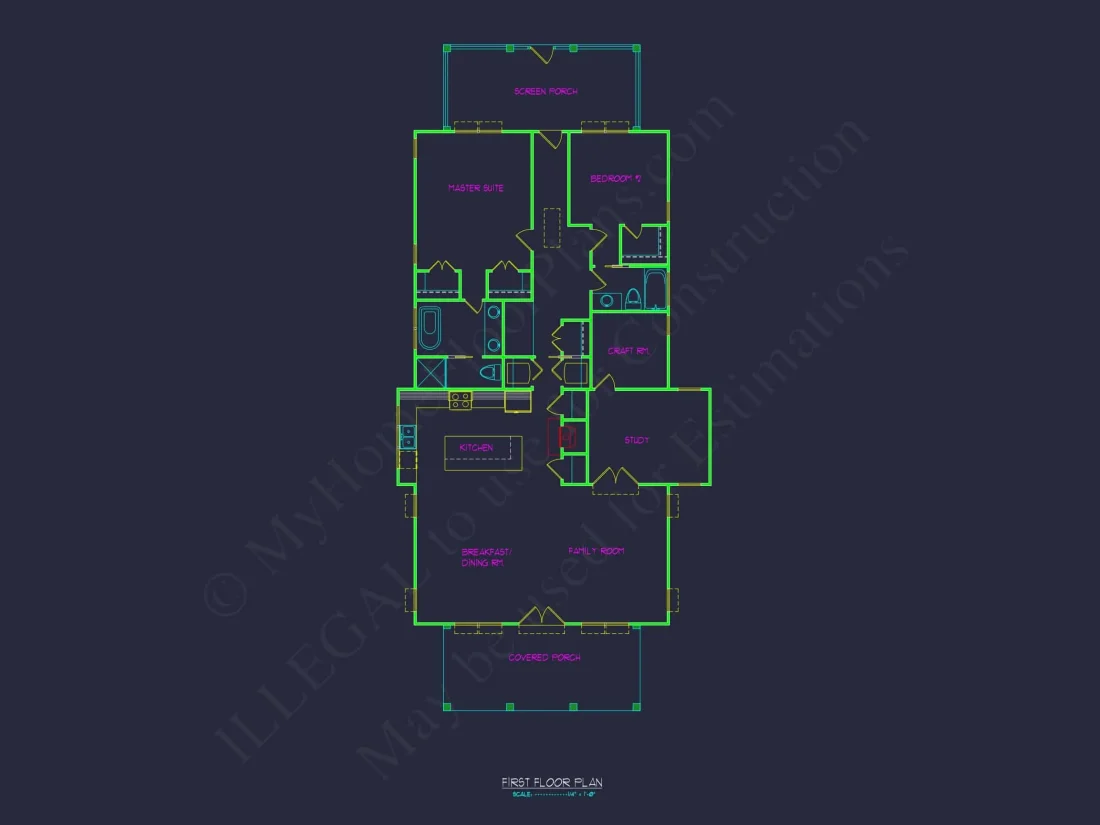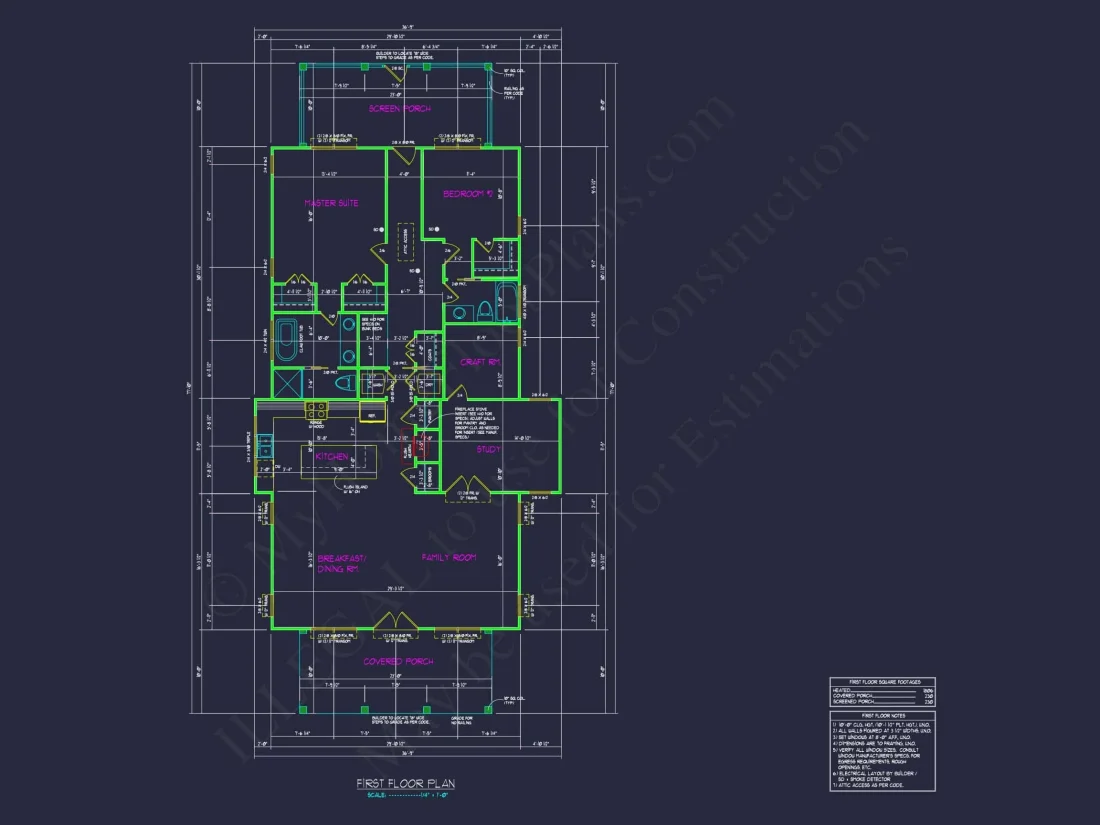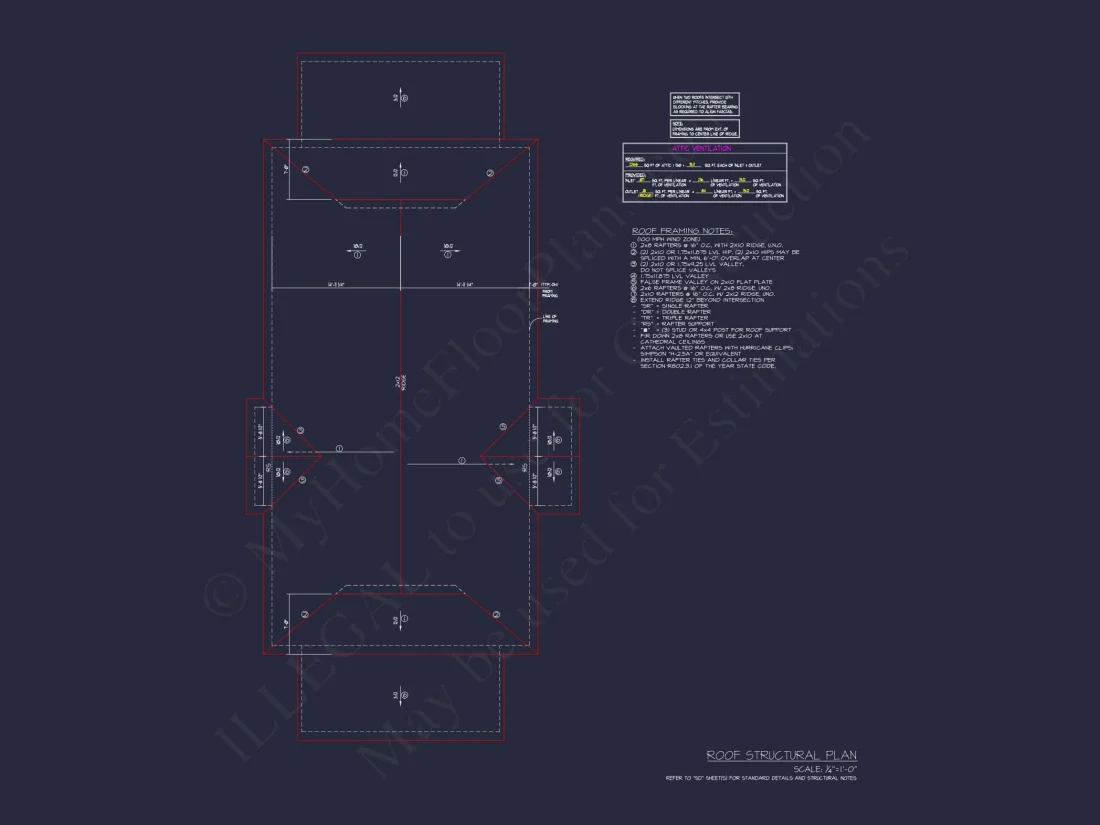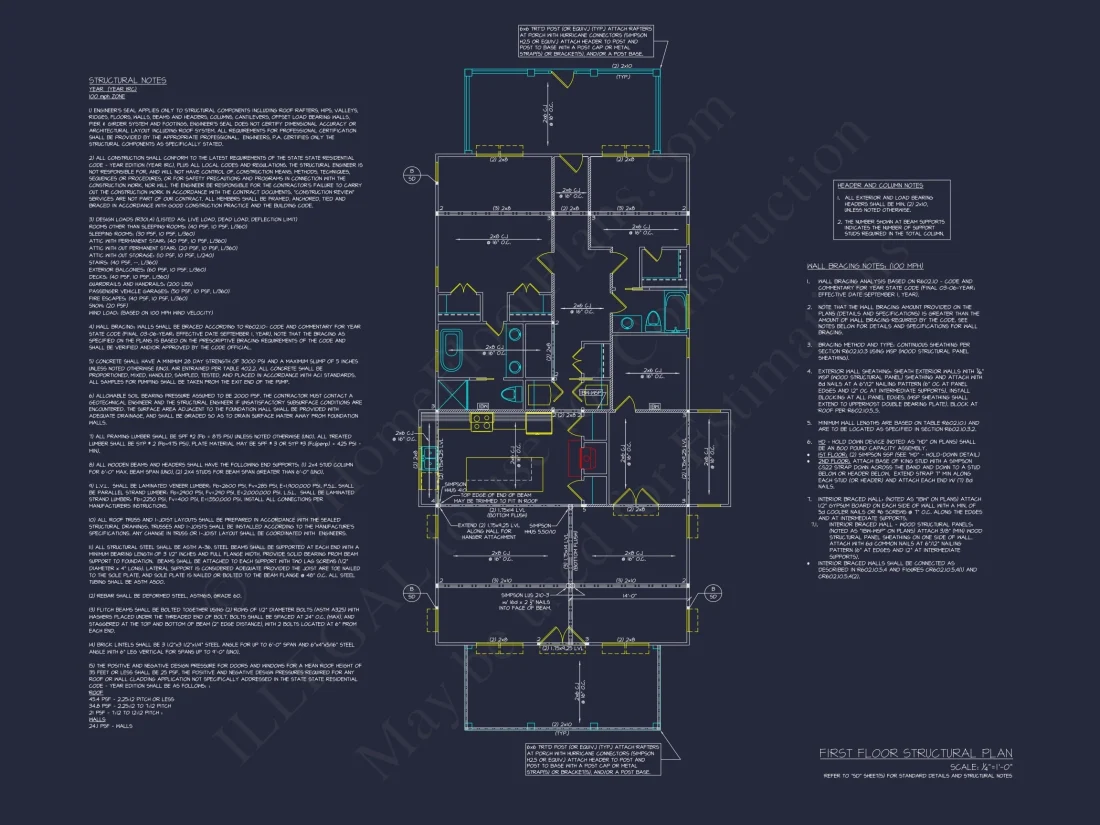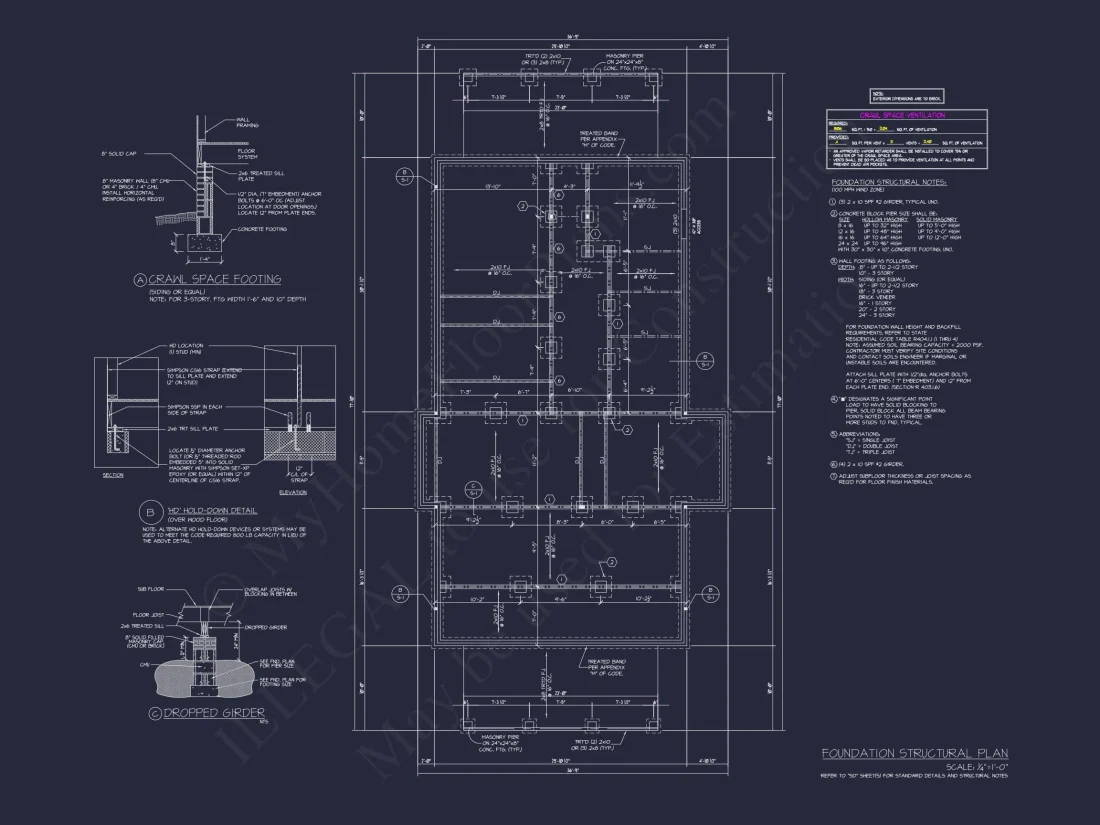18-1010 HOUSE PLAN – Modern Farmhouse Home Plan – 3-Bed, 2-Bath, 1,650 SF
Modern Farmhouse and Traditional Craftsman house plan with board-and-batten exterior • 3 bed • 2 bath • 1,650 SF. Open layout, stone accents, covered porch. Includes CAD+PDF + unlimited build license.
Original price was: $1,656.45.$1,134.99Current price is: $1,134.99.
999 in stock
* Please verify all details with the actual plan, as the plan takes precedence over the information shown below.
| Width | 36'-9" |
|---|---|
| Depth | 77'-10" |
| Htd SF | |
| Unhtd SF | |
| Bedrooms | |
| Bathrooms | |
| # of Floors | |
| # Garage Bays | |
| Architectural Styles | |
| Indoor Features | Open Floor Plan, Family Room, Office/Study, Downstairs Laundry Room |
| Outdoor Features | |
| Bed and Bath Features | Bedrooms on First Floor, Owner's Suite on First Floor, Split Bedrooms |
| Kitchen Features | |
| Condition | New |
| Ceiling Features | |
| Structure Type | |
| Exterior Material |
Rodney Warner – March 4, 2024
Blueprint with home bar option was fun and easy to add.
10 FT+ Ceilings | Affordable | Bedrooms on First and Second Floors | Breakfast Nook | Covered Front Porch | Craftsman | Downstairs Laundry Room | Family Room | Kitchen Island | Medium | Office/Study Designs | Open Floor Plan Designs | Owner’s Suite on the First Floor | Screened Porches | Simple | Southern | Split Bedroom | Starter Home | Traditional
Modern Farmhouse House Plan – A Perfect Blend of Simplicity, Warmth, and Architectural Balance
This Modern Farmhouse home plan brings together the elegance of traditional American farmhouse architecture and the refined simplicity of contemporary residential design. Featuring vertical board-and-batten siding, stone foundation accents, and classic gable forms, the home establishes an immediate sense of comfort, balance, and visual harmony. Its symmetrical elevation provides a timeless appeal that suits rural acreage, suburban neighborhoods, lakeside settings, and quiet private lots.
The modern farmhouse style continues to dominate today’s residential landscape because it offers much more than curb appeal—it offers lifestyle adaptability. Homeowners value its seamless blend of warmth, functionality, and clean-lined sophistication. This design captures all those qualities with intentional proportions, welcoming outdoor spaces, and a thoughtful approach to interior flow. Whether you are a homeowner planning a dream build, a custom home builder preparing a new spec home, or a designer searching for inspiration, this plan provides a solid and versatile architectural foundation.
Exterior Architecture – Board and Batten Siding, Stone Accents, and Strong Roof Geometry
The exterior combines durable and visually engaging materials that work beautifully across multiple climates. The primary material—board-and-batten siding—presents bold vertical lines that elongate the elevation while introducing a classic farmhouse texture. Beneath the siding, a stone water-table base adds structural grounding and natural contrast, reinforcing the home’s timeless appeal. The gable rooflines are both functional and expressive, bringing a refined balance that helps shape the home’s silhouette.
A welcoming front porch marks the entry, offering shade, seasonal shelter, and a warm architectural focal point. The carefully positioned windows create symmetry and rhythm, allowing natural light to enter while reinforcing the clean geometry characteristic of the modern farmhouse movement. Trim profiles, soffit detailing, and the blend of shingles with small metal roof accents all contribute to the elevation’s sophistication and durability.
Interior Layout – Modern Flow, Natural Light, and Functional Comfort
Inside, the home features a decidedly modern floor plan built around convenience, circulation, and an airy sense of openness. Families increasingly value homes that bring people together without sacrificing privacy, and this design successfully responds to that need.
Open-Concept Living Areas
- A centralized living room designed for flexible furniture arrangements and natural gathering.
- An open kitchen with a multifunctional island ideal for cooking, dining, work, or social connection.
- A dining area that flows naturally within the overall layout for enhanced everyday usability.
- Abundant natural lighting, giving the shared spaces an expanded and inviting feel.
These shared living zones create a cohesive environment where cooking, dining, and relaxing blend seamlessly. Whether hosting guests or enjoying a quiet evening at home, the design supports numerous lifestyle patterns with grace and efficiency.
Bedrooms Designed for Privacy and Comfort
The home’s 3-bedroom layout provides flexibility for families, professionals working from home, or homeowners who desire a dedicated guest room. Each bedroom offers sufficient closet space, natural light, and thoughtful placement relative to shared living areas. The primary bedroom benefits from increased privacy, making it an ideal retreat at the end of the day.
Well-Placed Bathrooms and Utility Zones
- Two full bathrooms featuring modern conveniences and space-efficient layouts.
- A well-positioned laundry area that enhances everyday functionality.
- Dedicated spaces for storage, linens, and organizational fixtures.
Landscaping Compatibility and Curb Appeal
The symmetrical structure and clean lines of the elevation pair well with multiple landscape philosophies. Minimalist lawns, structured hedges, perennial gardens, or cottage-style plantings all complement the vertical lines of the board-and-batten siding. The neutral and timeless color options used on many modern farmhouse exteriors—such as soft whites, warm grays, or natural stone hues—allow the landscaping to become a harmonious extension of the architecture.
Many architectural inspirations for modern farmhouse design can be found on established reference platforms such as ArchDaily, emphasizing the style’s global appeal and long-lasting relevance in residential design.
Why Modern Farmhouse Design Remains a Favorite
- Clean, inviting architecture with lasting aesthetic appeal.
- Open, flexible interior layouts suited for evolving lifestyles.
- Durable, low-maintenance materials like board-and-batten siding and stone.
- High resale desirability due to broad buyer demand.
- A balance of traditional charm and modern convenience.
This home is ideal for a variety of uses: a family residence, a downsized retirement home, a guest property, or a builder-friendly design for a new development. Its simplicity makes it easy to construct, its proportions make it easy to furnish, and its style ensures long-term architectural relevance.
Included With This Plan Package
- Complete CAD + PDF construction drawing set
- Unlimited build license
- Dimensioned floor plans and elevations
- Roof layout and structural notes
- Window and door schedules
- Foundation plan and framing details
- Lighting and electrical layout (per plan availability)
With its balanced elevation, premium materials, and adaptable interior, this Modern Farmhouse house plan provides a thoughtful blend of beauty, functionality, and long-term value. From its iconic board-and-batten siding to its stone-accented foundation, every element contributes to a residence that feels both rooted in tradition and fully in tune with modern living needs.
18-1010 HOUSE PLAN – Modern Farmhouse Home Plan – 3-Bed, 2-Bath, 1,650 SF
- BOTH a PDF and CAD file (sent to the email provided/a copy of the downloadable files will be in your account here)
- PDF – Easily printable at any local print shop
- CAD Files – Delivered in AutoCAD format. Required for structural engineering and very helpful for modifications.
- Structural Engineering – Included with every plan unless not shown in the product images. Very helpful and reduces engineering time dramatically for any state. *All plans must be approved by engineer licensed in state of build*
Disclaimer
Verify dimensions, square footage, and description against product images before purchase. Currently, most attributes were extracted with AI and have not been manually reviewed.
My Home Floor Plans, Inc. does not assume liability for any deviations in the plans. All information must be confirmed by your contractor prior to construction. Dimensions govern over scale.



