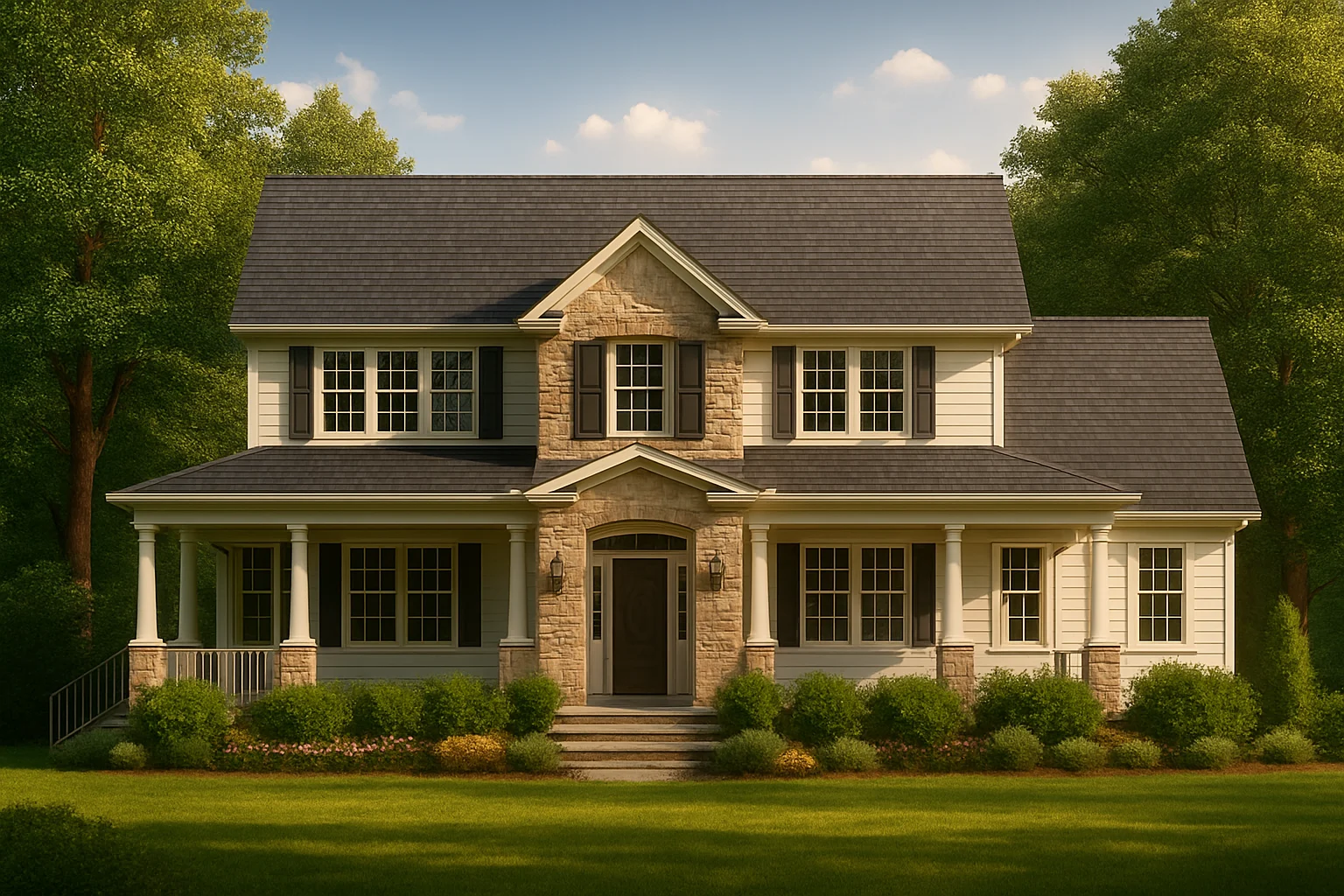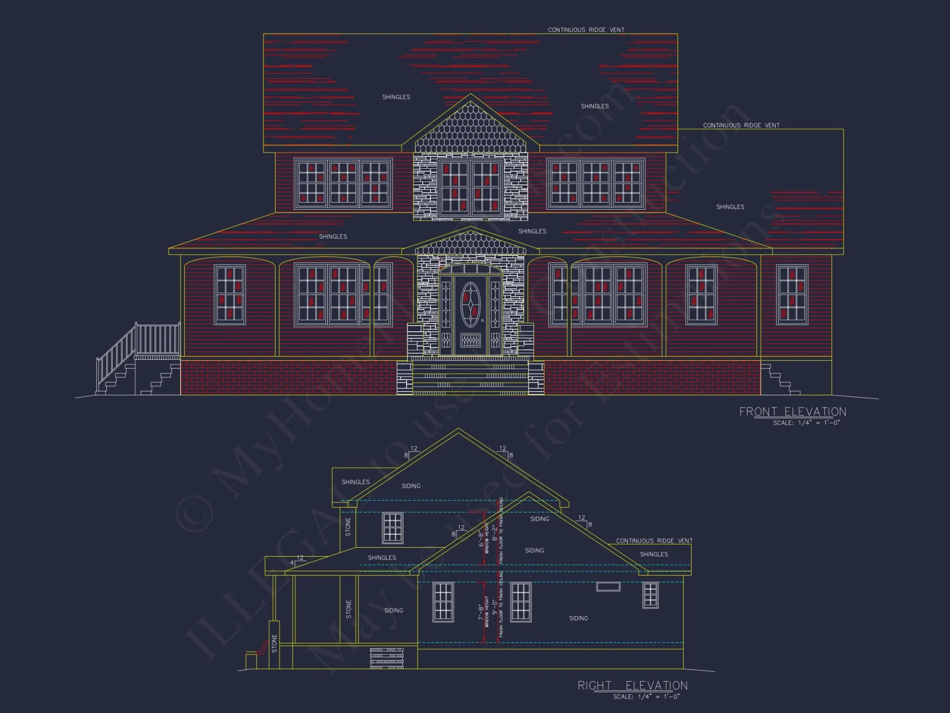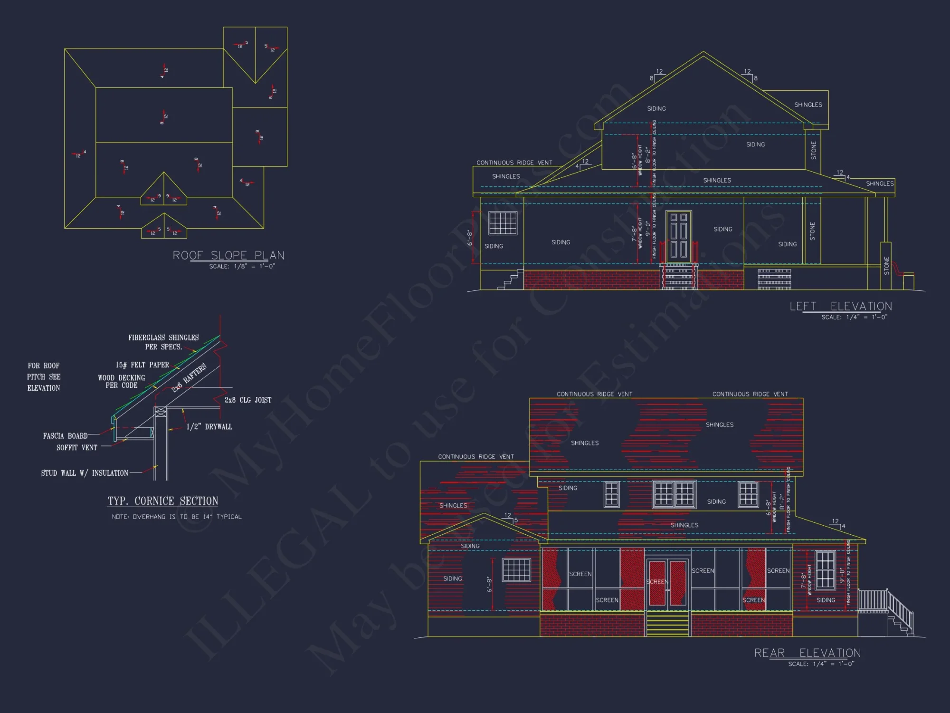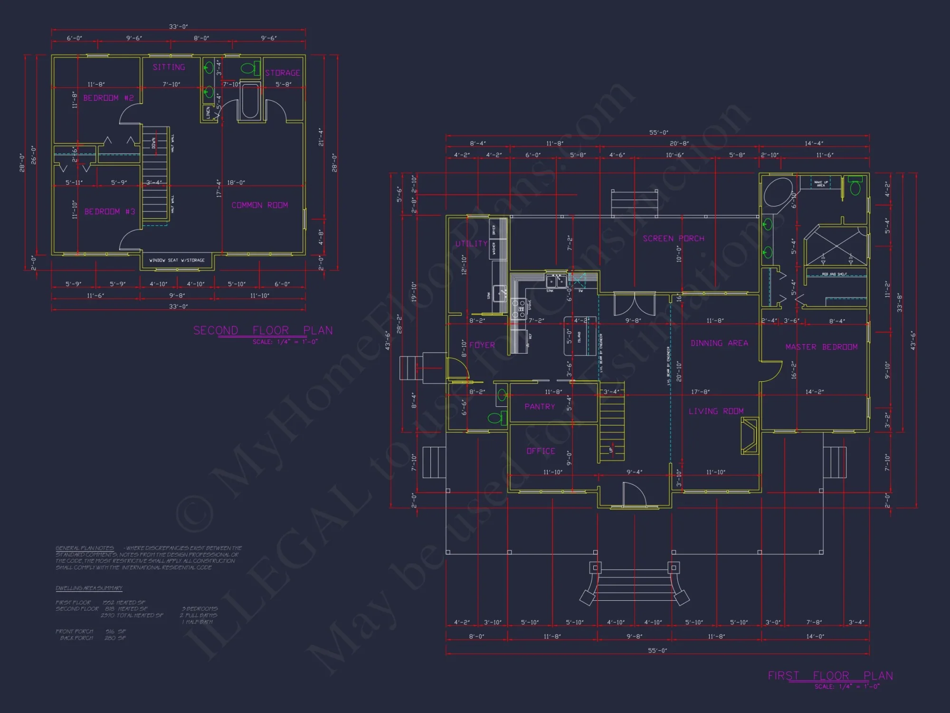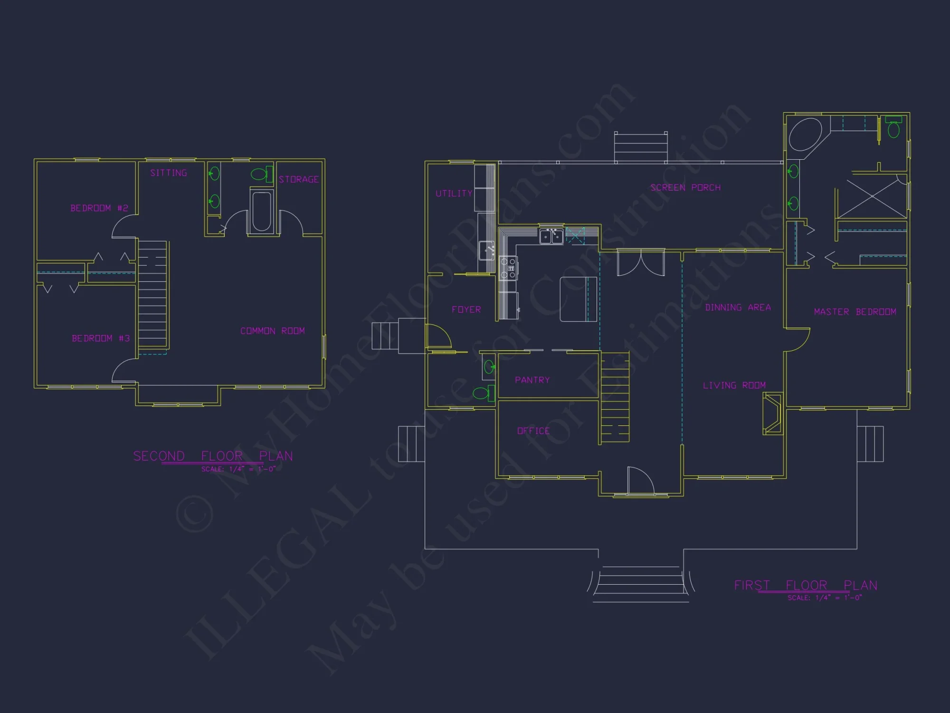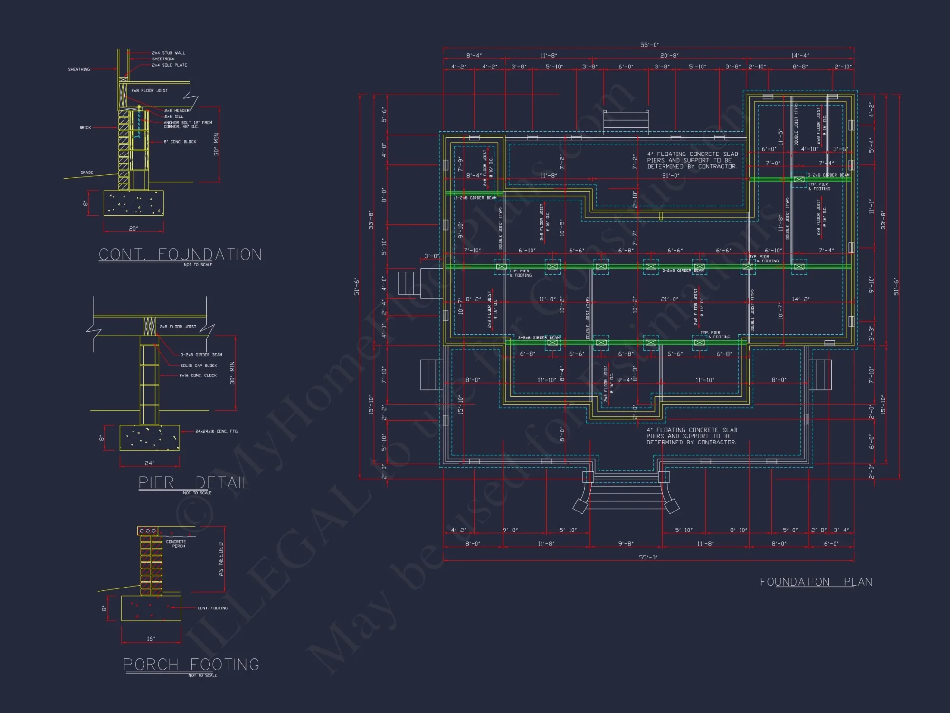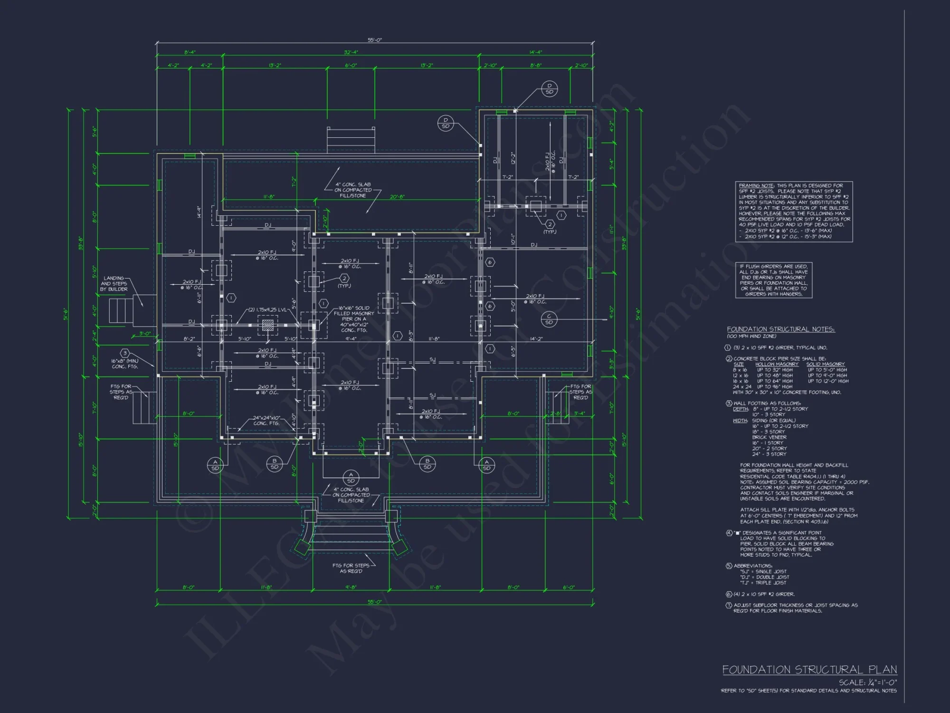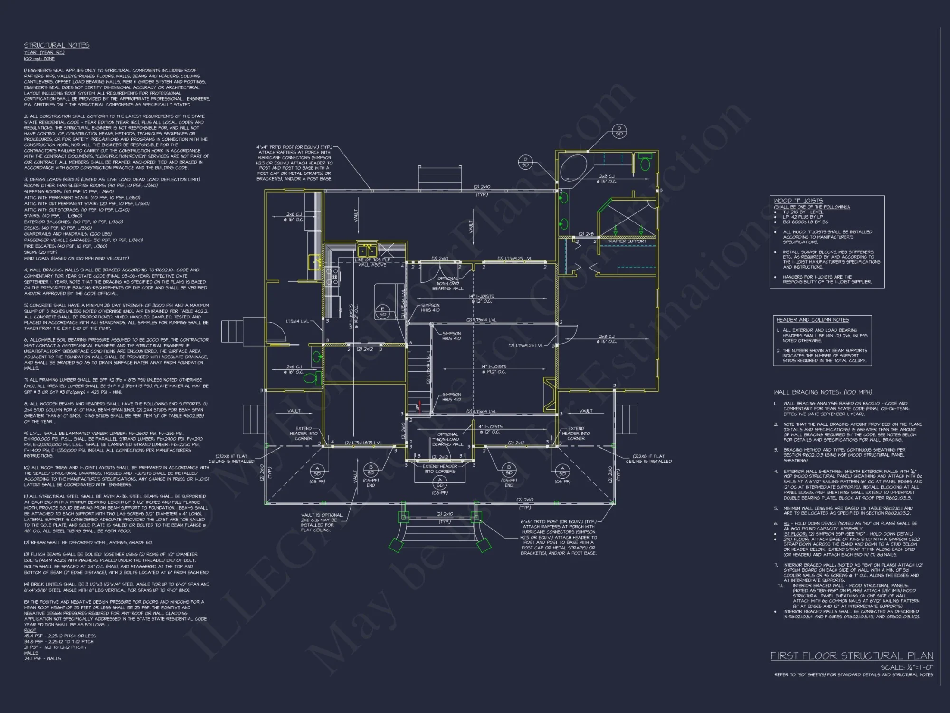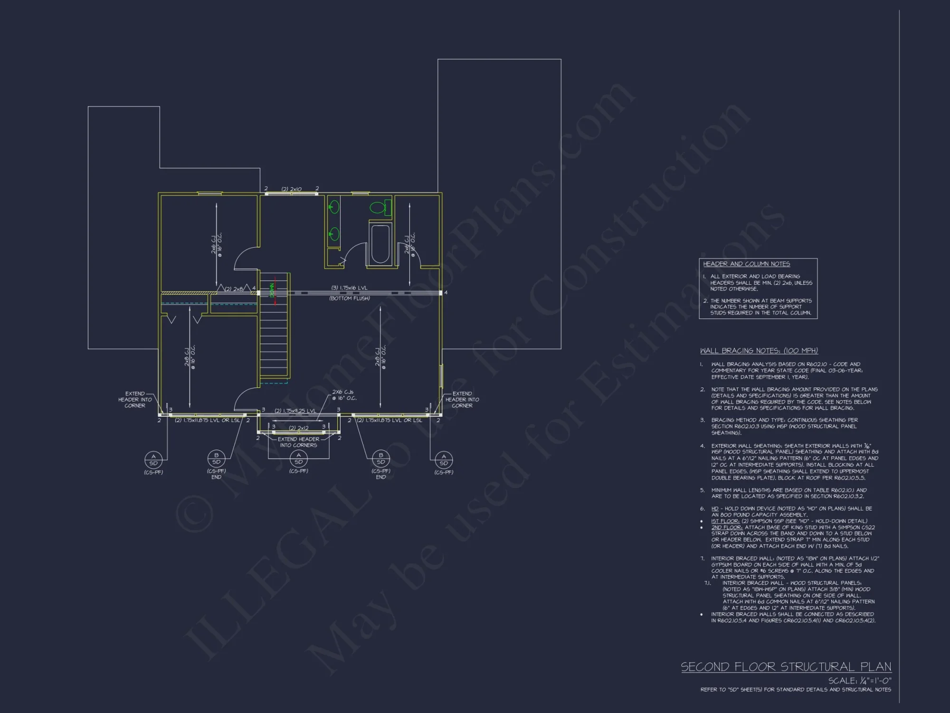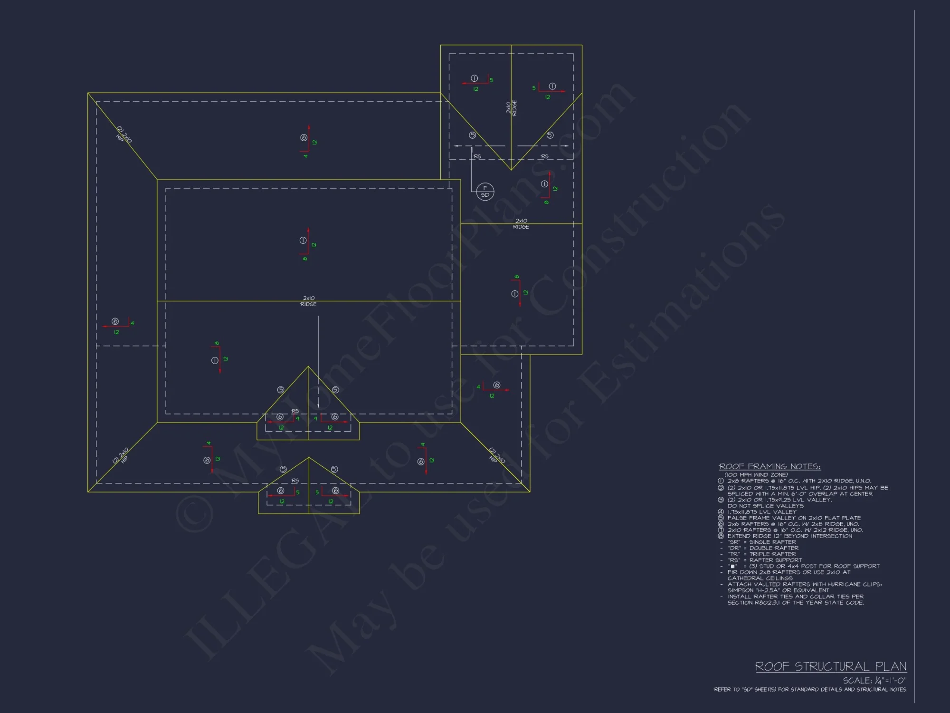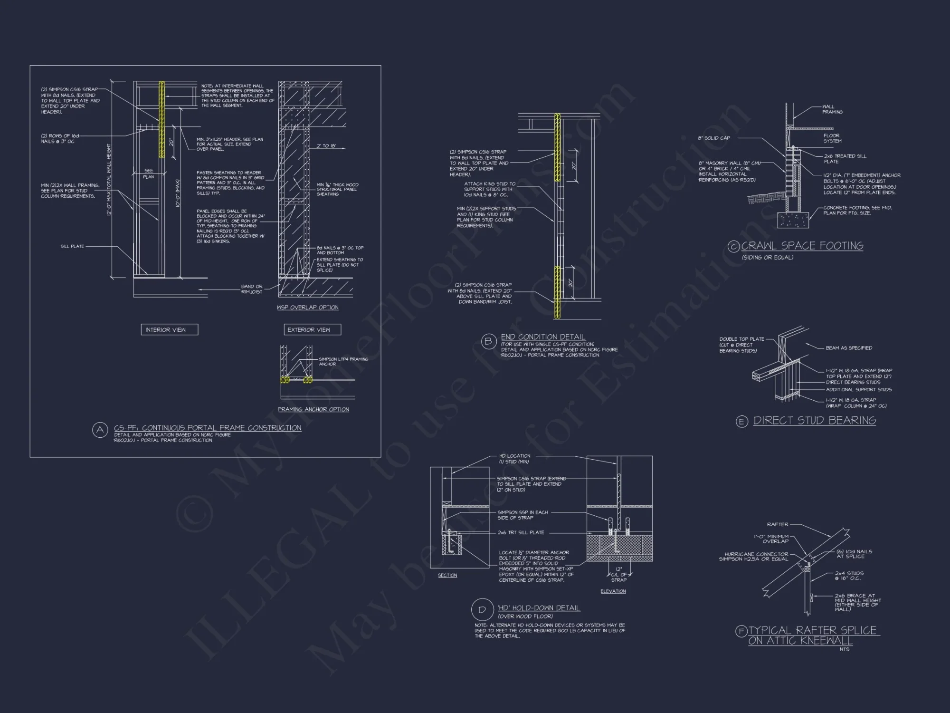18-1326 HOUSE PLAN – Traditional Colonial Home Plan – 4-Bed, 3-Bath, 2,850 SF
Traditional Colonial and Classic Suburban house plan with stone and siding exterior • 4 bed • 3 bath • 2,850 SF. Covered porch, open layout, timeless symmetry. Includes CAD+PDF + unlimited build license.
Original price was: $2,296.45.$1,459.99Current price is: $1,459.99.
999 in stock
* Please verify all details with the actual plan, as the plan takes precedence over the information shown below.
| Architectural Styles | |
|---|---|
| Width | 55'-0" |
| Depth | 51'-6" |
| Htd SF | |
| Unhtd SF | |
| Bedrooms | |
| Bathrooms | |
| # of Floors | |
| # Garage Bays | |
| Indoor Features | |
| Outdoor Features | |
| Bed and Bath Features | Bedrooms on Second Floor, Owner's Suite on First Floor, Walk-in Closet |
| Kitchen Features | |
| Condition | New |
| Ceiling Features | |
| Structure Type | |
| Exterior Material |
Jeremy Wilson – May 12, 2025
Editable CAD files gave us the freedom to slide interior windows for furniture placement without booking another design meeting.
Elegant Two-Story Traditional Colonial Home Plan
A timeless 2,850 sq. ft. Colonial-style home with 4 bedrooms, 3 bathrooms, and stunning symmetry—offering modern comfort within a classic architectural frame.
This Traditional Colonial home plan embodies enduring charm, functional design, and a balanced façade that never goes out of style. Combining a stately stone entry with horizontal siding and wide-column porch detailing, it’s ideal for families seeking both beauty and practicality.
Key Features and Specifications
- Total Heated Area: 2,850 sq. ft.
- Stories: 2
- Bedrooms: 4 spacious rooms designed for flexibility and privacy.
- Bathrooms: 3 full baths featuring premium fixtures and efficient layouts.
- Garage: Attached 2-car garage with side or front entry options.
- Exterior: Stone and siding combination with classic Colonial proportions.
Interior Design and Layout
The first floor welcomes guests into a grand foyer with sightlines extending into the living area. A formal dining room sits to one side, perfect for family gatherings or holiday dinners, while a study/home office offers privacy for remote work. The open-concept kitchen flows seamlessly into the family room, creating an ideal hub for entertainment. A walk-in pantry and large island add both function and luxury.
Upstairs, a primary suite spans across the rear elevation, complete with a spacious walk-in closet and spa-inspired bath. Three additional bedrooms surround a shared bathroom and versatile loft area that can be used as a reading nook or playroom.
Outdoor Living
This design embraces outdoor relaxation through a full-length covered front porch supported by Colonial-style columns, and a rear patio or optional screened porch. View similar front porch designs.
Architectural Detailing
The Traditional Colonial style emphasizes symmetry, balance, and timeless proportion. The combination of stone masonry and horizontal lap siding enhances curb appeal while maintaining classic authenticity. Windows are evenly spaced and trimmed with shutters for added character, and the central entryway is framed by stone pilasters and a pediment gable.
Energy Efficiency & Modern Comfort
- Energy-efficient windows and insulation.
- 9-ft ceilings for a spacious interior feel.
- Smart home compatibility for lighting, HVAC, and security systems.
- Designed for natural light optimization.
Included Plan Package Benefits
- CAD + PDF Files: Editable and printable formats for easy customization.
- Unlimited Build License: Build as many times as desired at no extra cost.
- Structural Engineering: Included for full compliance with local codes.
- Foundation Options: Choose slab, crawlspace, or basement layouts.
- Modification Support: Affordable and fast plan customization available.
Why Choose a Traditional Colonial Design?
This plan represents one of America’s most enduring architectural legacies. The Traditional Colonial home is known for its symmetry, two-story format, and efficient floor plan that places family and function at its heart. Perfect for suburban settings, it merges classical design with modern living—offering timeless curb appeal and spacious interiors that adapt to modern life.
Similar Collections You’ll Love
Frequently Asked Questions
What’s included with this plan? All plans come with CAD + PDF files, full structural engineering, and unlimited build rights.
Can I customize the layout? Yes—floor plans can be adjusted easily to match your needs. Request a customization quote.
Is this plan suitable for narrow lots? Yes, this design maintains proportional depth without requiring an oversized lot.
Are garages customizable? You can choose front, side, or detached options to suit your site layout.
Learn More About Colonial Architecture
Discover the rich history and evolution of Colonial architecture in this insightful article from ArchDaily.
Start Your Dream Build Today
Ready to bring this elegant Traditional Colonial home plan to life? Contact our team for details, or email support@myhomefloorplans.com to request full plan previews and foundation options.
Your dream home begins with the perfect plan—customize it, personalize it, and make it yours today.
18-1326 HOUSE PLAN – Traditional Colonial Home Plan – 4-Bed, 3-Bath, 2,850 SF
- BOTH a PDF and CAD file (sent to the email provided/a copy of the downloadable files will be in your account here)
- PDF – Easily printable at any local print shop
- CAD Files – Delivered in AutoCAD format. Required for structural engineering and very helpful for modifications.
- Structural Engineering – Included with every plan unless not shown in the product images. Very helpful and reduces engineering time dramatically for any state. *All plans must be approved by engineer licensed in state of build*
Disclaimer
Verify dimensions, square footage, and description against product images before purchase. Currently, most attributes were extracted with AI and have not been manually reviewed.
My Home Floor Plans, Inc. does not assume liability for any deviations in the plans. All information must be confirmed by your contractor prior to construction. Dimensions govern over scale.



