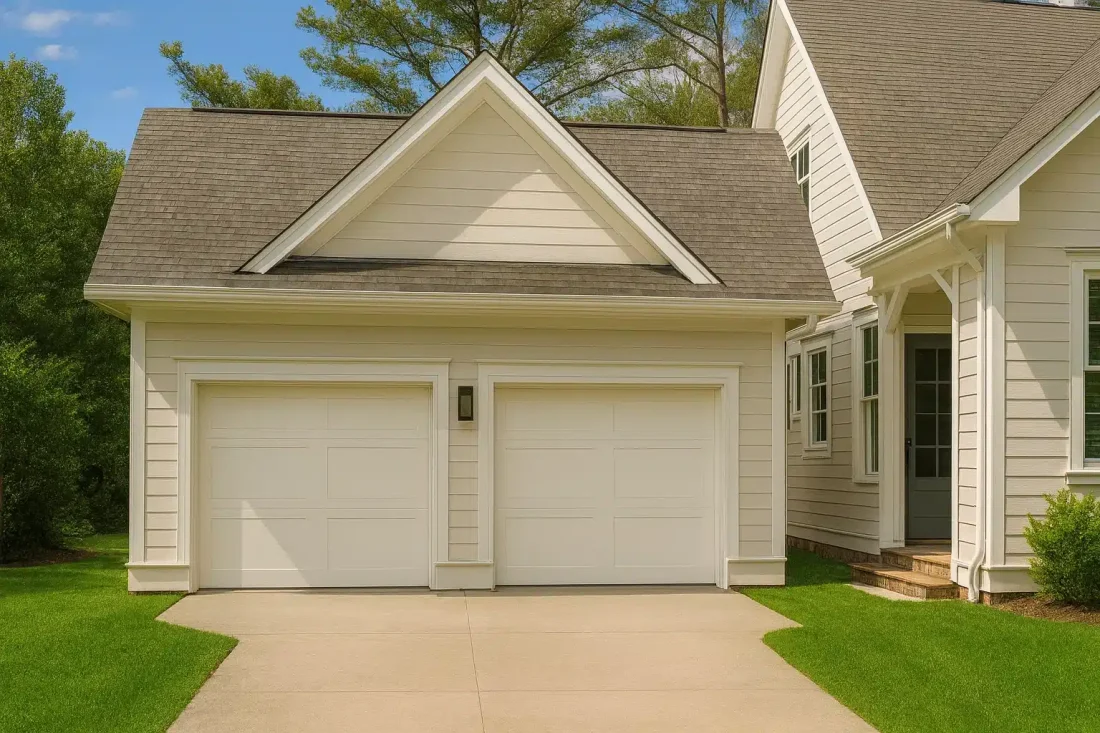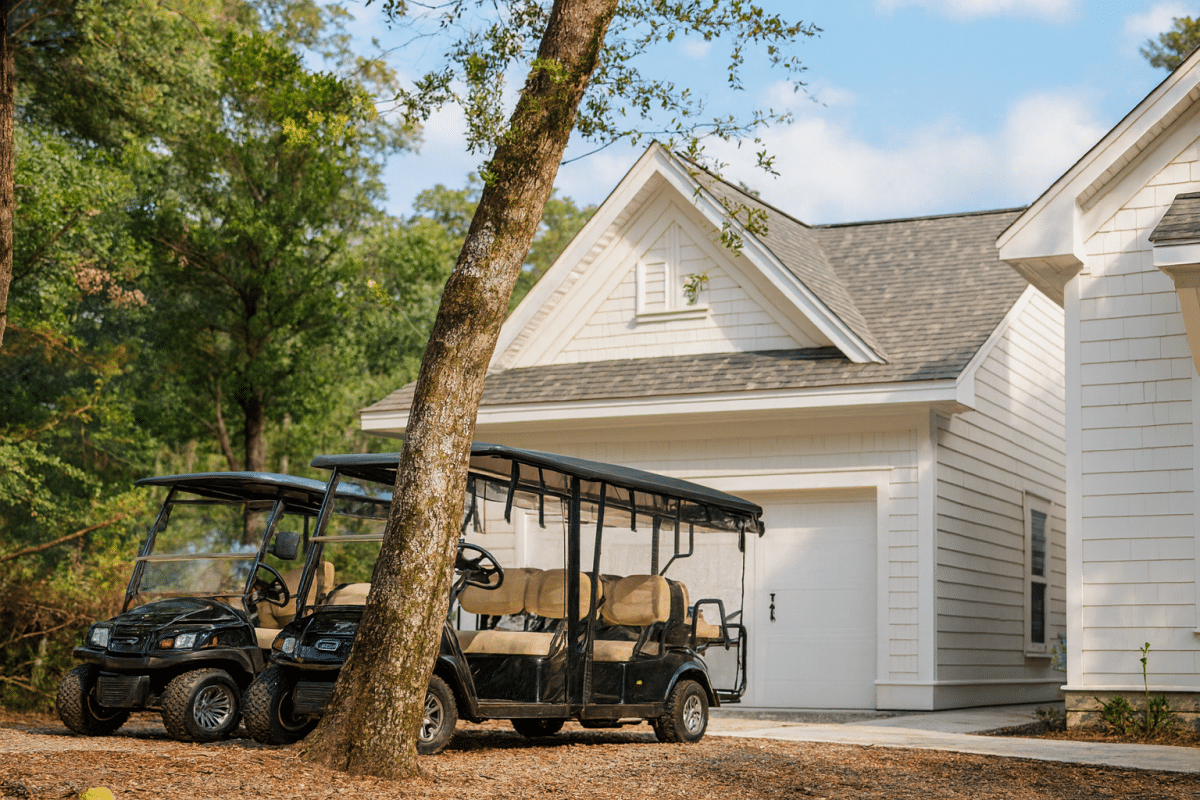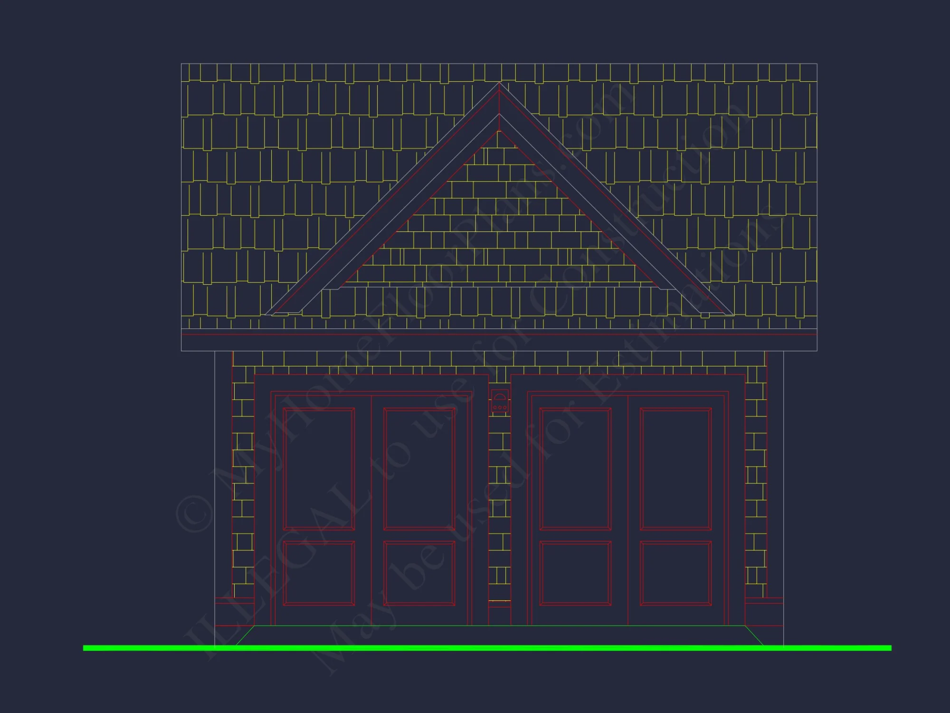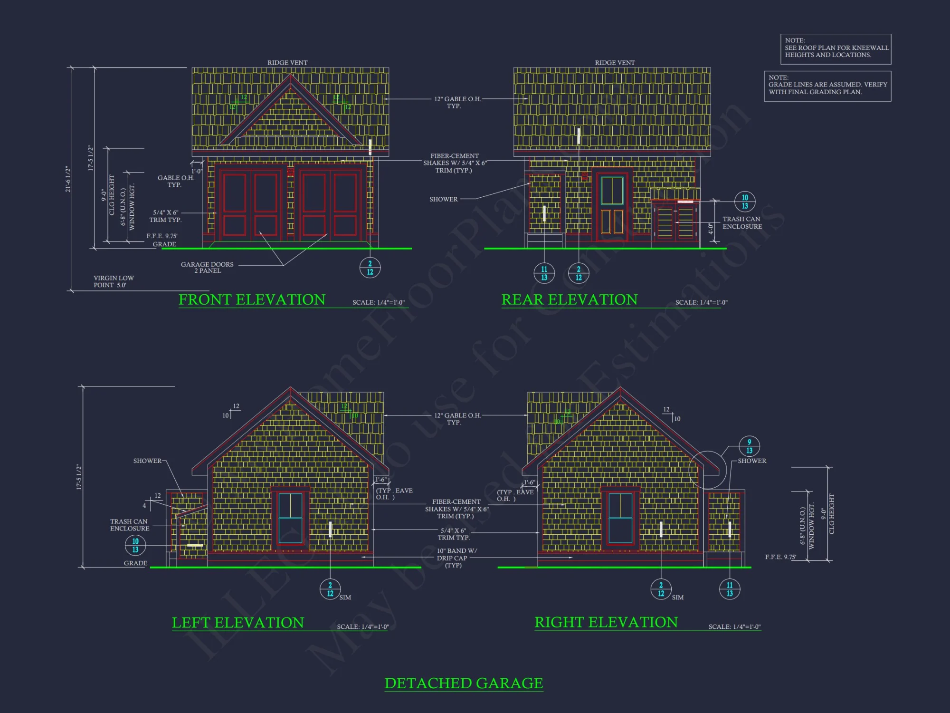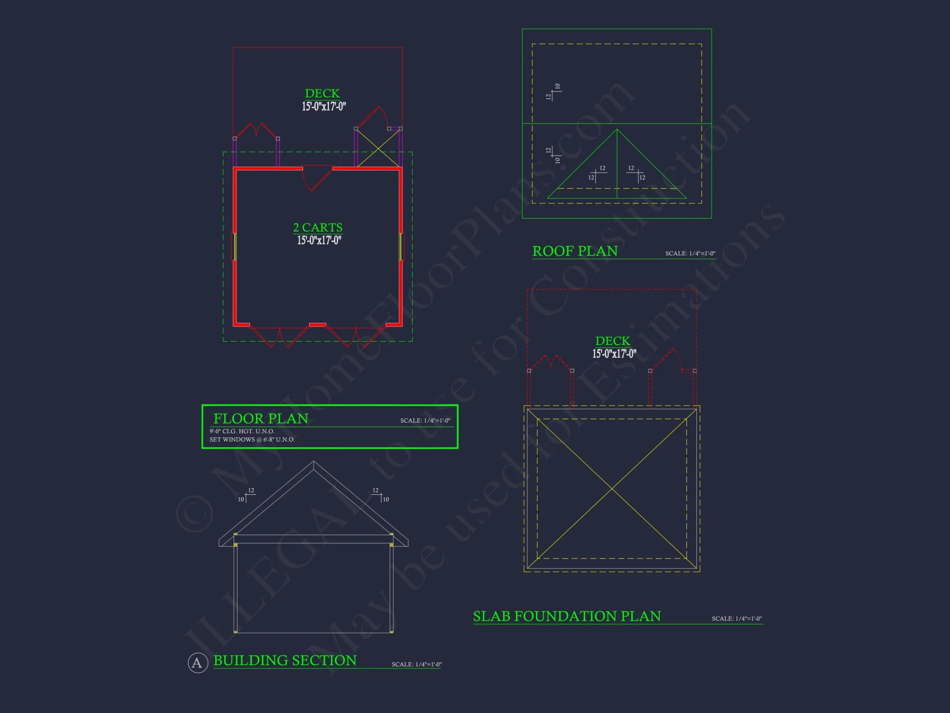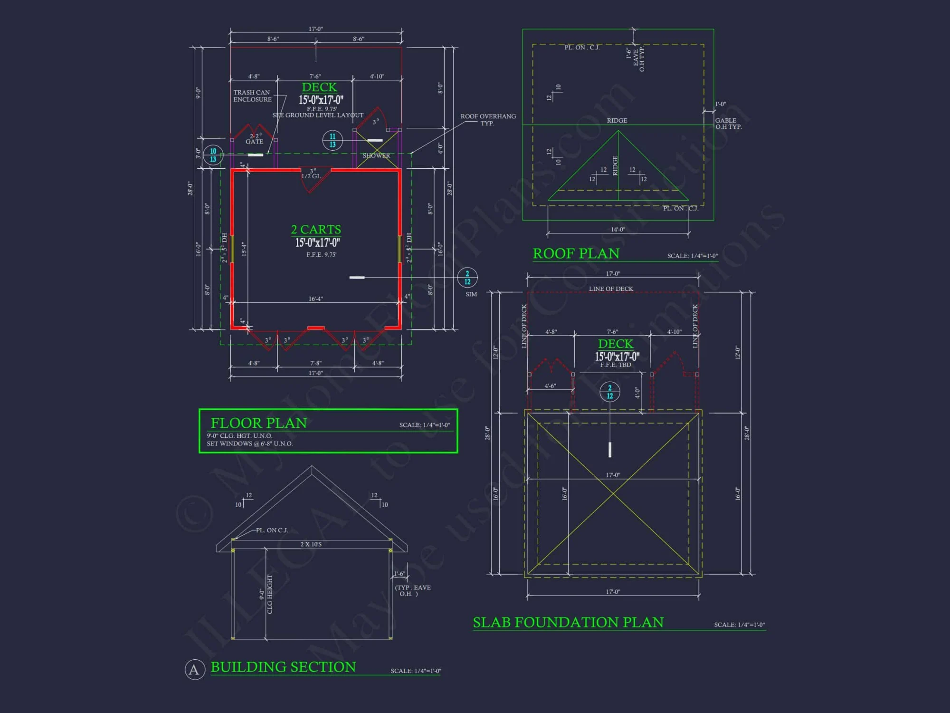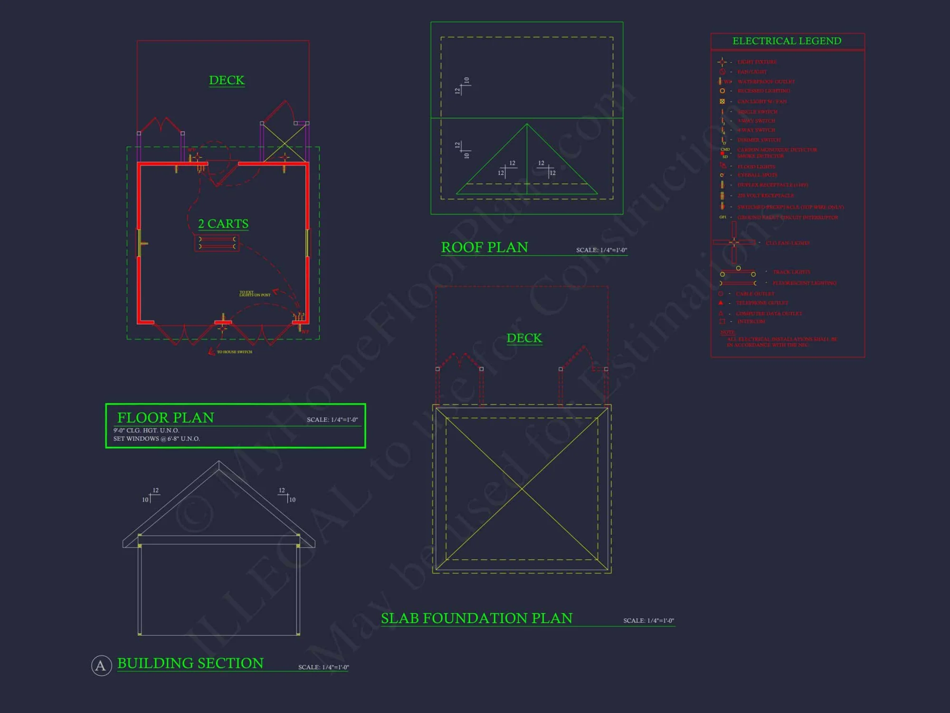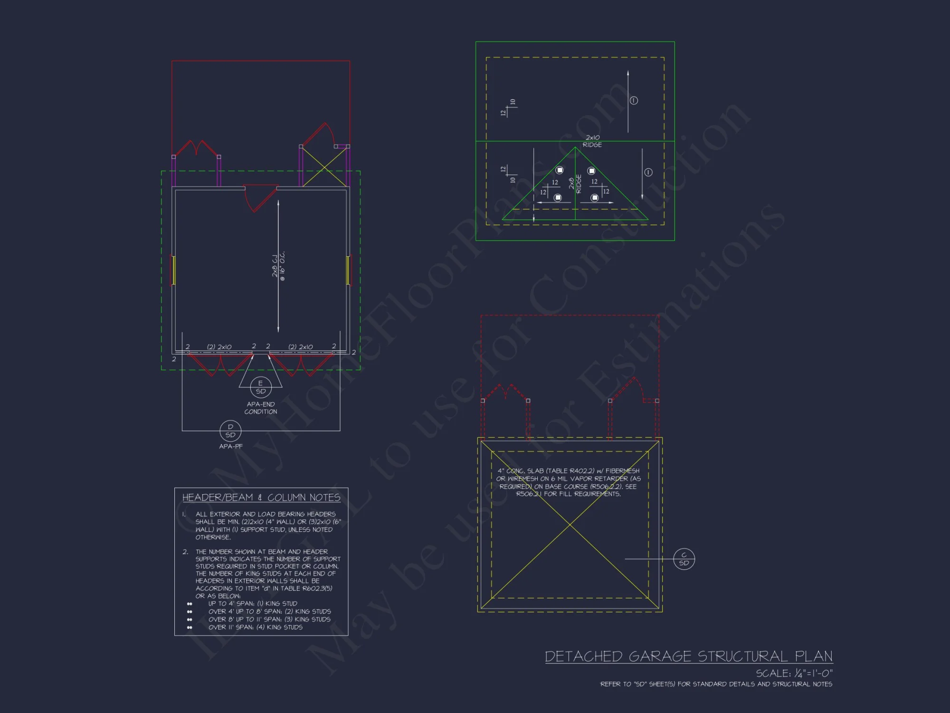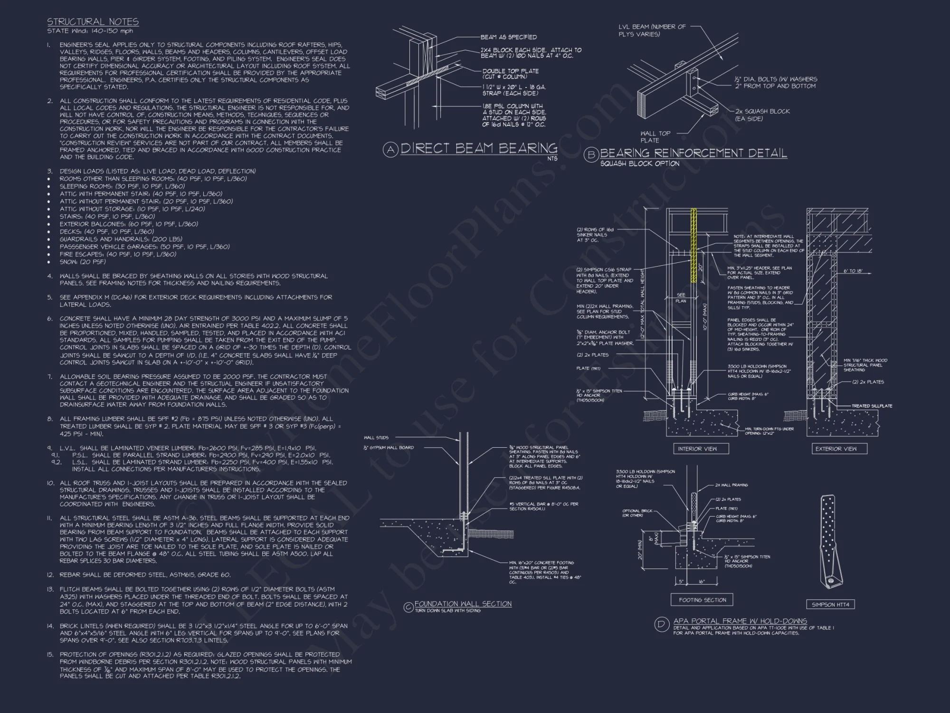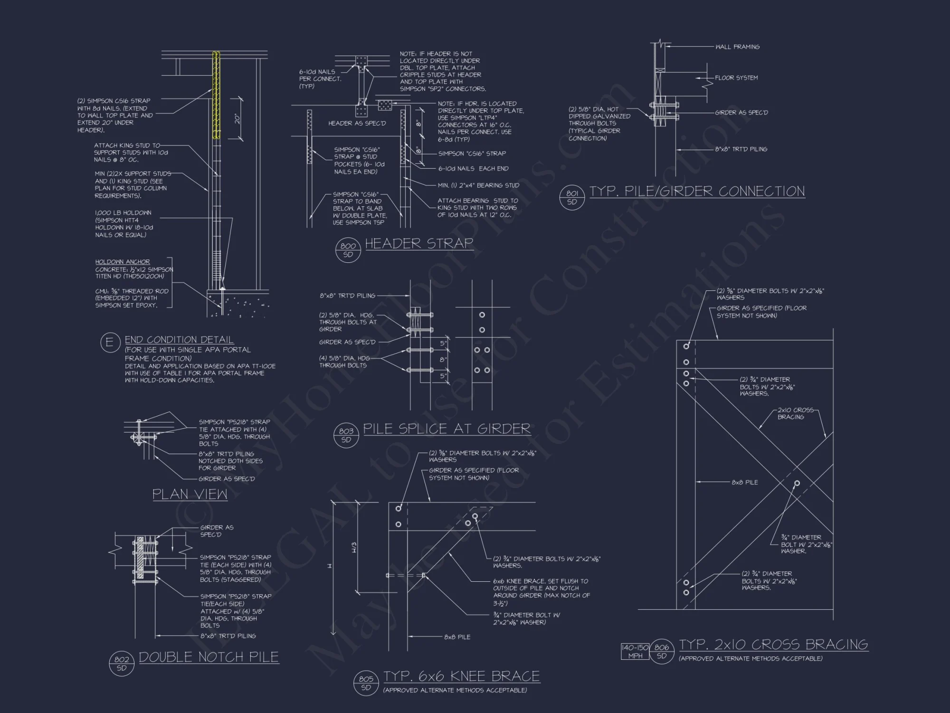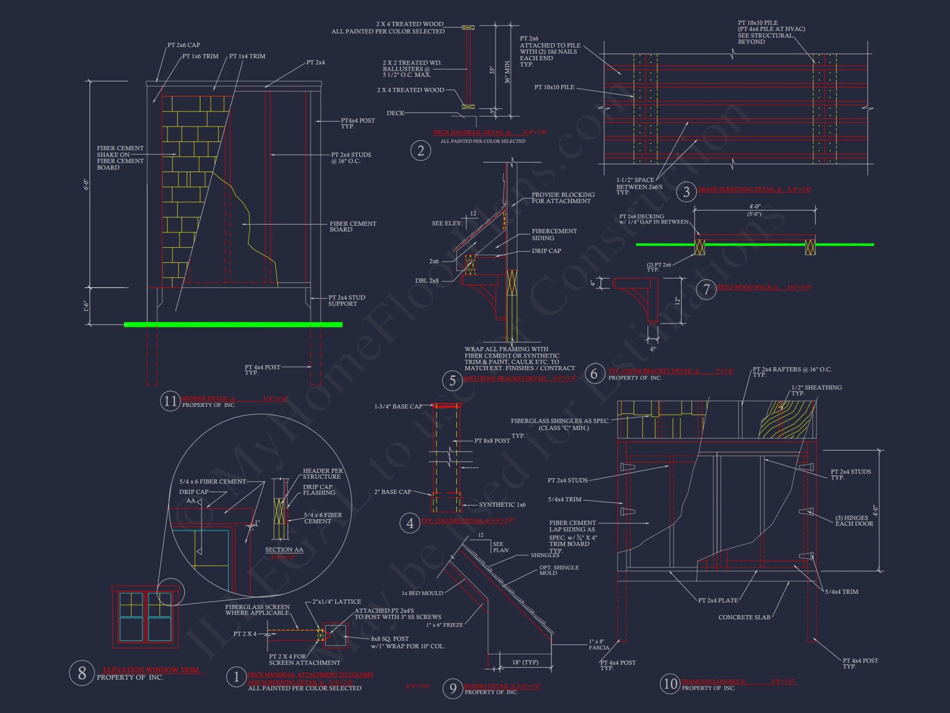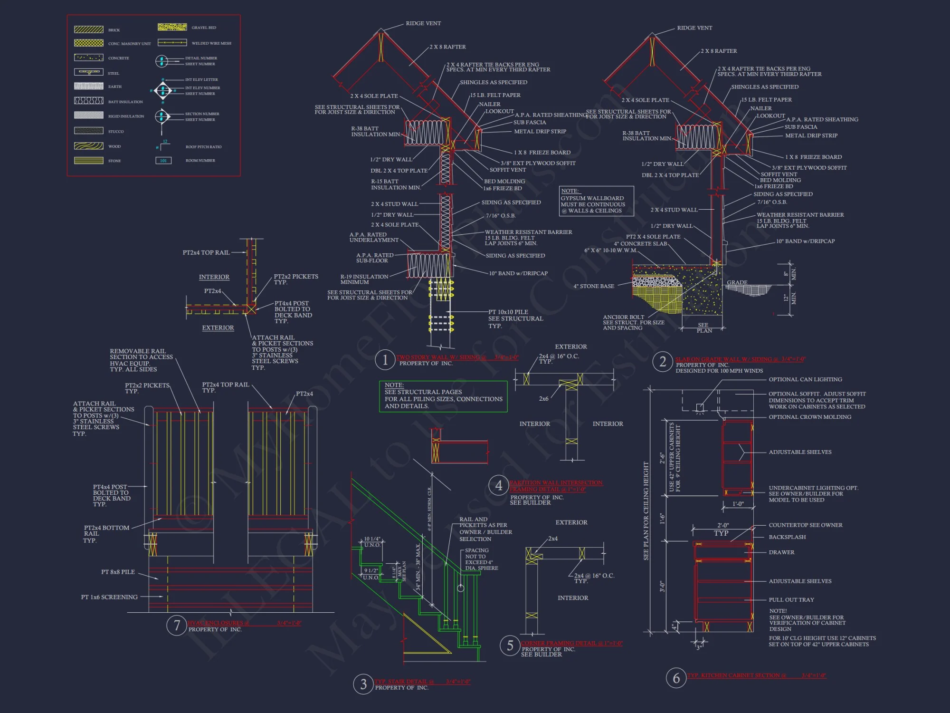18-2162 GOLF CART PLAN – New American House Plan – 3-Bed, 2-Bath, 2,000 SF
New American and Traditional Suburban house plan with horizontal siding exterior • 3 bed • 2 bath • 2,000 SF. Two-car garage, classic gables, timeless curb appeal. Includes CAD+PDF + unlimited build license.
Original price was: $856.45.$534.99Current price is: $534.99.
999 in stock
* Please verify all details with the actual plan, as the plan takes precedence over the information shown below.
Tanya Curtis – February 5, 2025
Smart filters streamline plan search!
New American Traditional Suburban Garage Exterior & Architectural Character
This New American Traditional Suburban home exterior represents a refined blend of classic American architecture and modern residential practicality. Defined by its clean horizontal lap siding, balanced proportions, and symmetrical two-car garage façade, the design delivers enduring curb appeal while remaining approachable, cost-conscious, and highly adaptable for a wide range of neighborhoods.
The exterior reflects a timeless suburban character rooted in traditional design principles, while subtle New American detailing introduces a lighter, more contemporary feel. This balance makes the home equally appealing to first-time buyers, growing families, and builders seeking a dependable, market-proven architectural style.
Architectural Style Overview
Primary Style: New American / Traditional Suburban
The primary identity of this home lies in its New American Traditional Suburban styling. This architectural approach emphasizes clean rooflines, simple massing, and welcoming proportions. Unlike highly ornate historical styles, New American homes focus on clarity, balance, and livability—qualities that translate into strong resale value and long-term relevance.
The traditional suburban influence is evident in the symmetrical garage doors, centered gable forms, and restrained trim detailing. These features create a sense of order and familiarity that feels right at home in established neighborhoods and new developments alike.
Secondary Style: Colonial
Colonial influence appears subtly through the balanced façade, proportional window placement, and straightforward geometry. Rather than strict historical replication, these elements are modernized to support contemporary construction methods and interior layouts.
Exterior Materials & Finish Strategy
The exterior is clad in horizontal lap siding, a material choice that reinforces the home’s traditional roots while maintaining broad visual appeal. Horizontal siding visually elongates the structure, helping the garage appear integrated rather than dominant.
Trim detailing is clean and restrained, avoiding excessive ornamentation while still providing crisp definition at rooflines, corners, and openings. The neutral color palette enhances compatibility with HOA guidelines and allows homeowners flexibility for personalization.
The gabled roof structure introduces architectural depth without complicating construction. Asphalt shingles are commonly specified for this style, offering durability, affordability, and ease of maintenance.
Two-Car Garage Design & Practical Advantages
- Symmetrical layout: Balanced garage doors contribute to a calm, orderly street presence.
- Functional access: Separate doors improve daily convenience and vehicle circulation.
- Storage flexibility: Space accommodates tools, bikes, seasonal items, and workshop potential.
- Integrated massing: The garage connects seamlessly with the main structure.
The wide driveway apron enhances usability while reinforcing the home’s suburban identity.
Interior Flow Common to This Exterior Style
Homes designed with this exterior typically feature interior layouts optimized for everyday living:
- Direct garage-to-mudroom or utility access.
- Open-concept kitchen, dining, and living areas.
- Well-separated bedroom zones for privacy.
- Efficient circulation with minimal wasted space.
These layouts reflect modern expectations while remaining flexible enough to accommodate customization.
Why New American Traditional Homes Remain in Demand
According to residential design trends discussed by ArchDaily, homeowners increasingly value designs that balance familiarity with modern livability. New American Traditional Suburban homes meet this demand by offering approachable aesthetics, straightforward construction, and adaptable floor plans.
Builders favor the style for its efficiency and wide market acceptance, while buyers appreciate its timeless appearance and practical layouts.
Design Flexibility & Customization Potential
- Optional porch or entry enhancements.
- Alternative siding accents for upgraded curb appeal.
- Extended garage depth or bonus storage areas.
- Interior layout variations to suit different lifestyles.
This flexibility allows the home to scale easily from entry-level builds to more upgraded suburban residences.
Neighborhood Compatibility & Resale Strength
The restrained architectural language of this New American Traditional Suburban exterior ensures compatibility across diverse developments. Its neutral styling avoids trend fatigue, helping maintain long-term value and broad buyer appeal.
Conclusion: Timeless, Practical, and Market-Ready
This exterior exemplifies why New American Traditional Suburban homes continue to dominate residential markets. With balanced proportions, durable materials, and a thoughtful garage-forward design, the home delivers dependable curb appeal and everyday functionality.
Whether used as a standalone residence, a garage-forward suburban plan, or a customizable base for future enhancements, this design provides a strong architectural foundation built to last.
18-2162 GOLF CART PLAN – New American House Plan – 3-Bed, 2-Bath, 2,000 SF
- BOTH a PDF and CAD file (sent to the email provided/a copy of the downloadable files will be in your account here)
- PDF – Easily printable at any local print shop
- CAD Files – Delivered in AutoCAD format. Required for structural engineering and very helpful for modifications.
- Structural Engineering – Included with every plan unless not shown in the product images. Very helpful and reduces engineering time dramatically for any state. *All plans must be approved by engineer licensed in state of build*
Disclaimer
Verify dimensions, square footage, and description against product images before purchase. Currently, most attributes were extracted with AI and have not been manually reviewed.
My Home Floor Plans, Inc. does not assume liability for any deviations in the plans. All information must be confirmed by your contractor prior to construction. Dimensions govern over scale.



