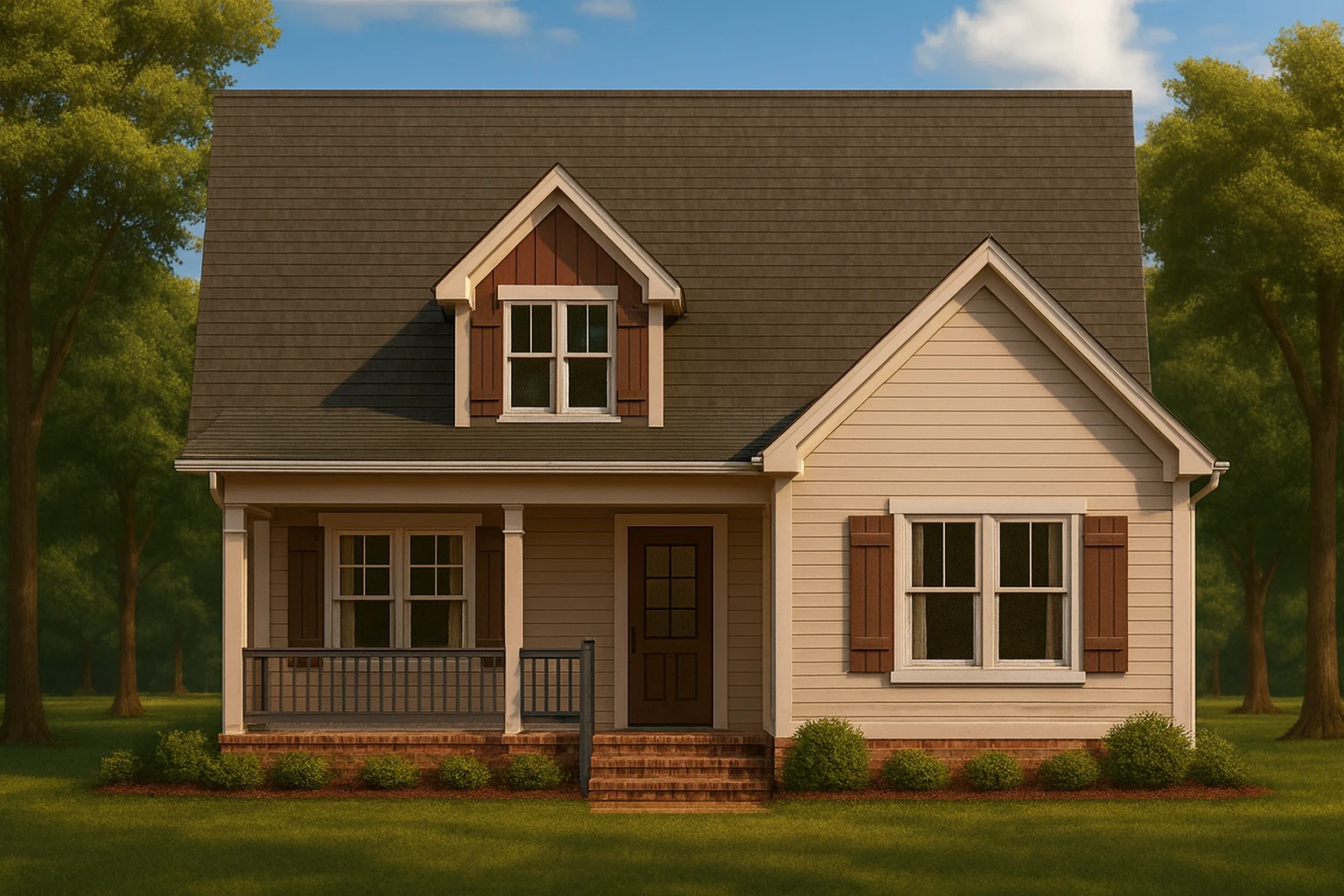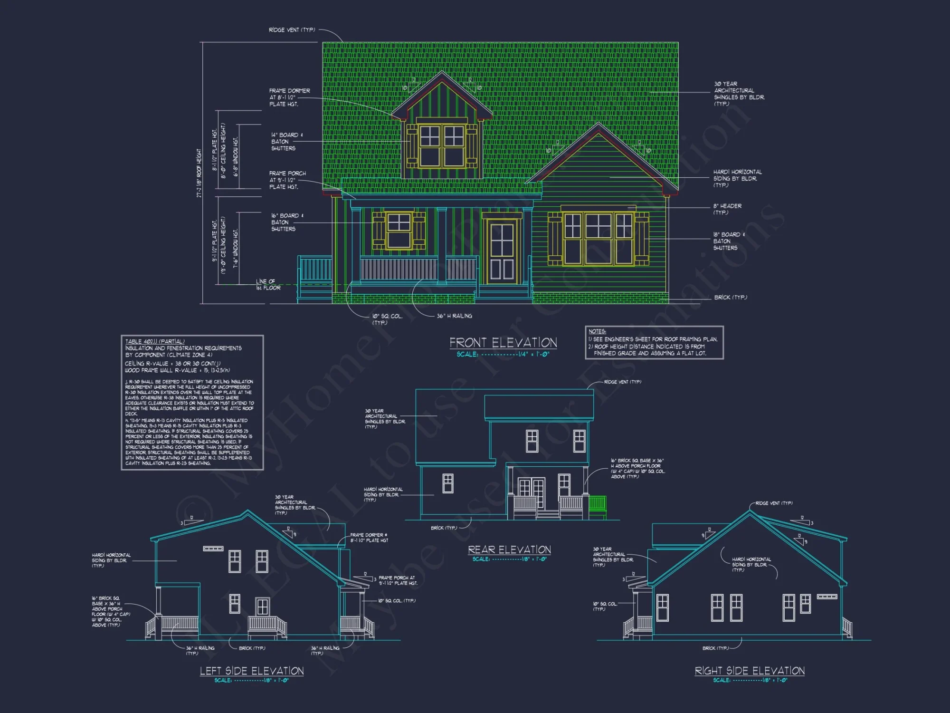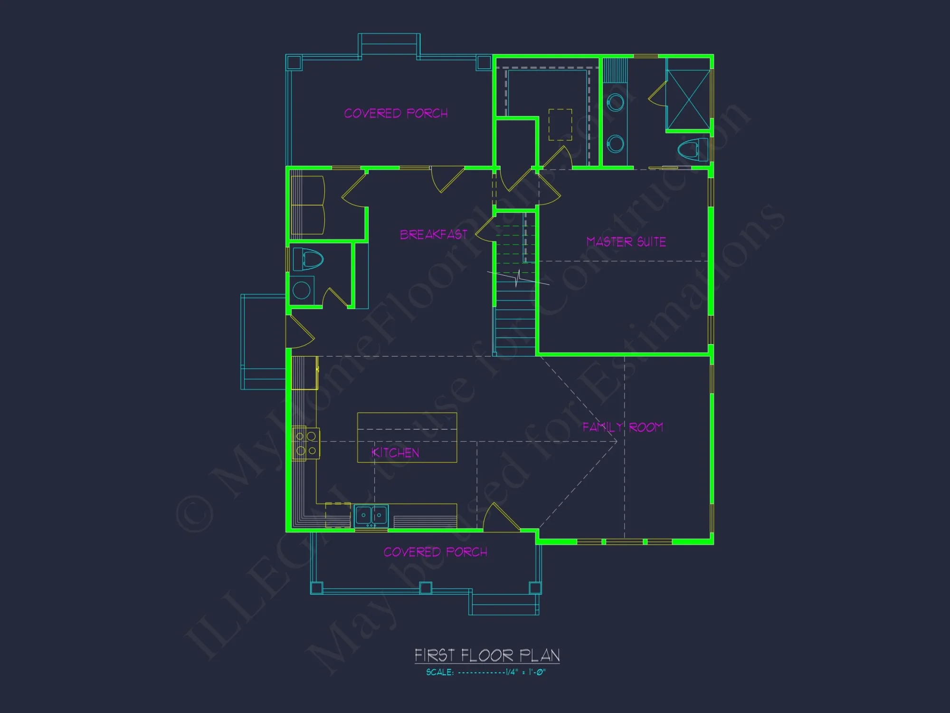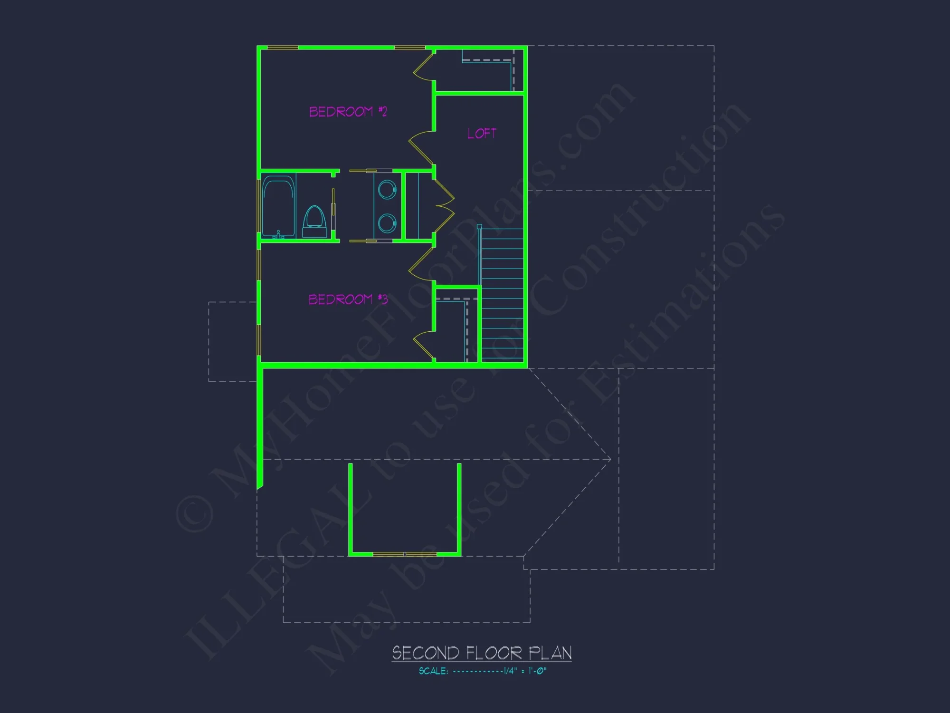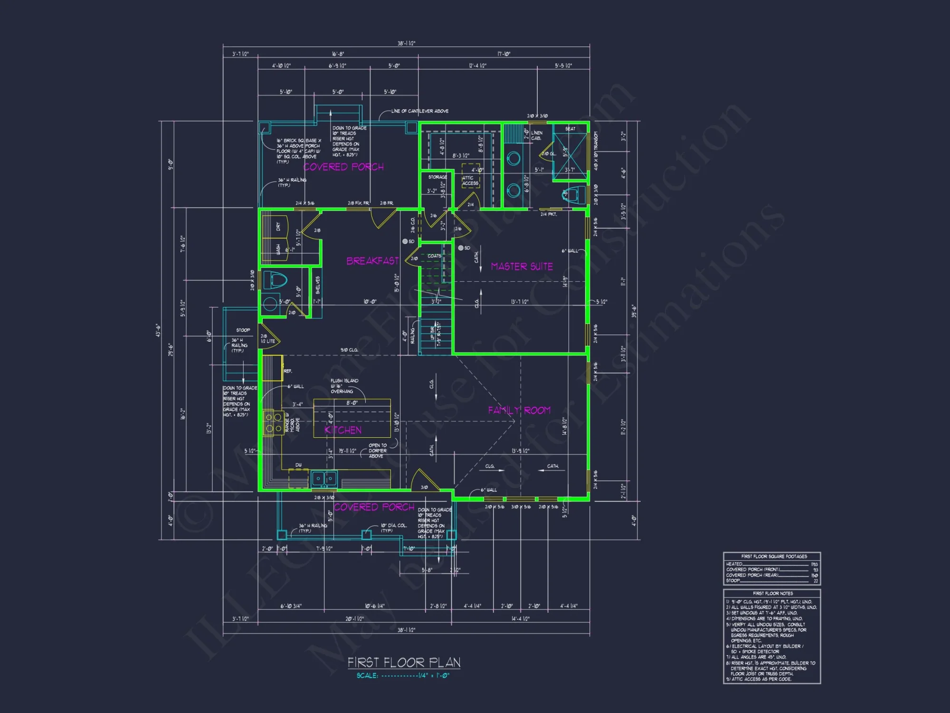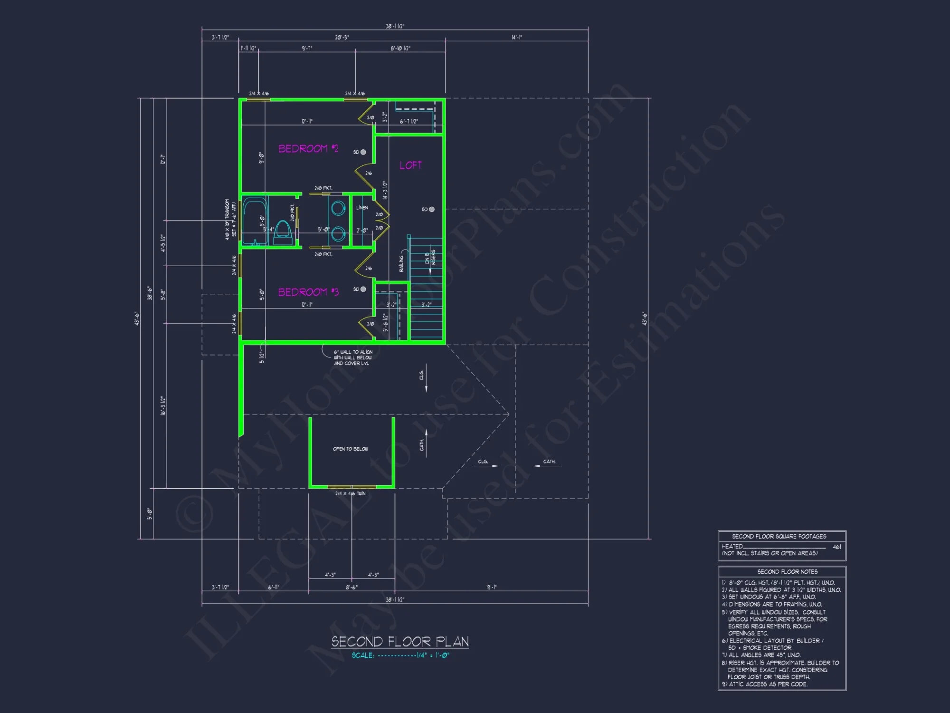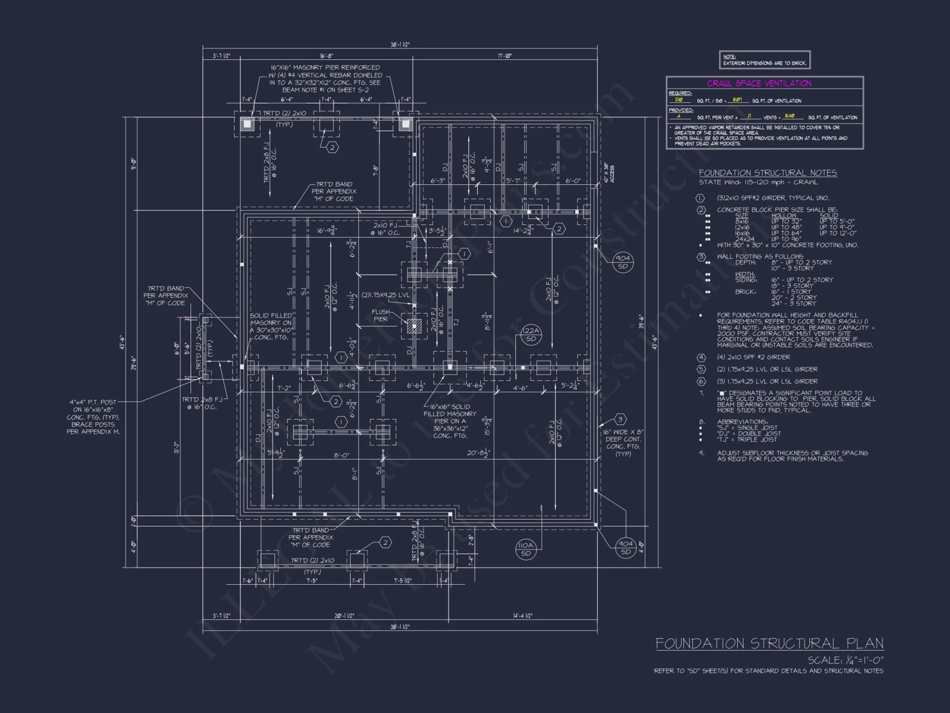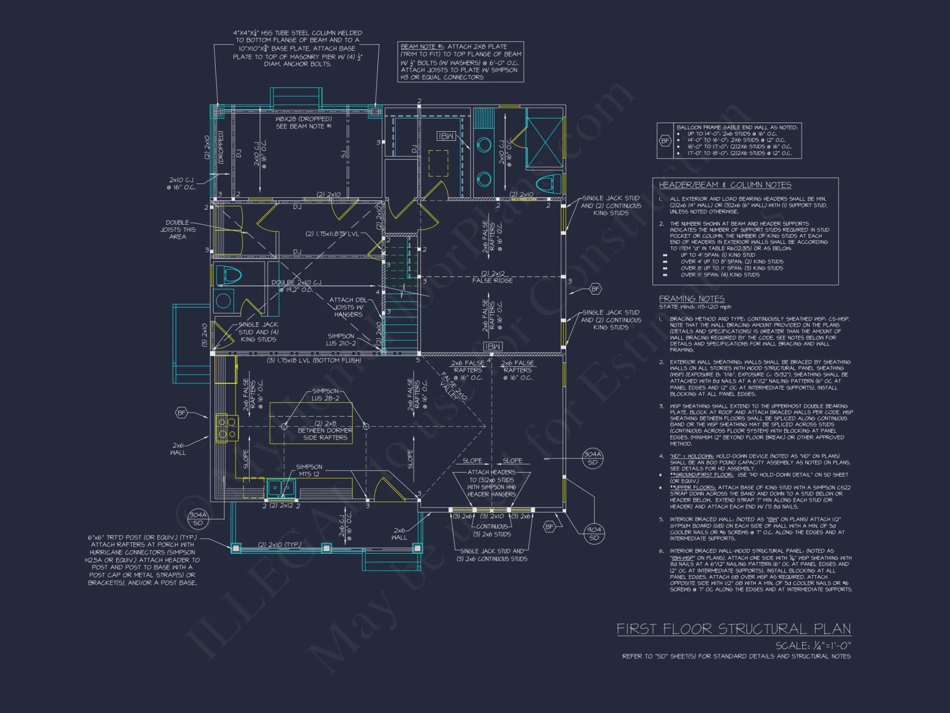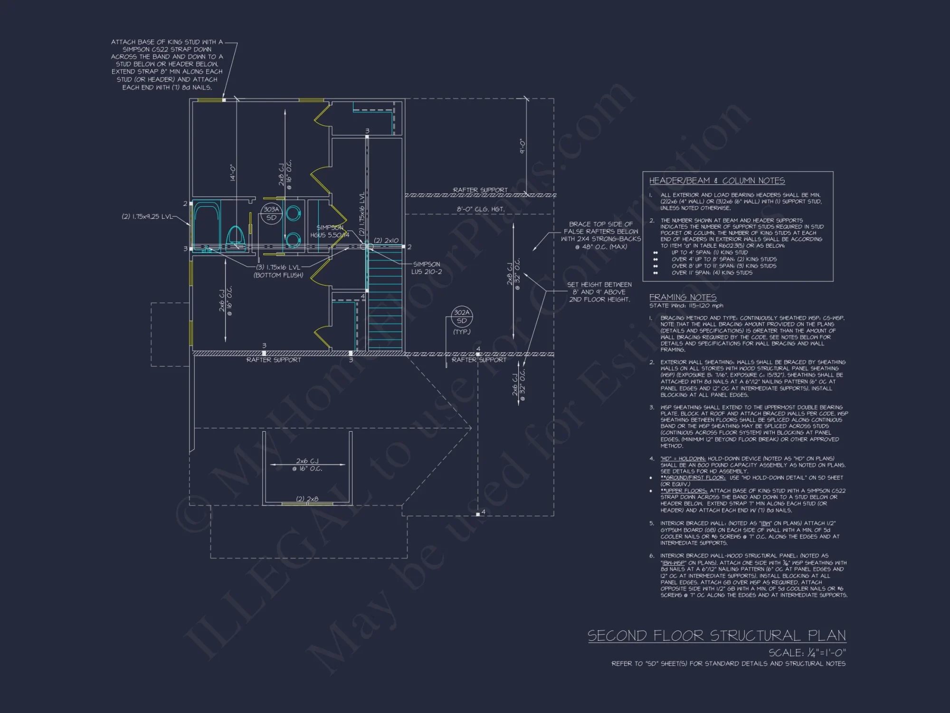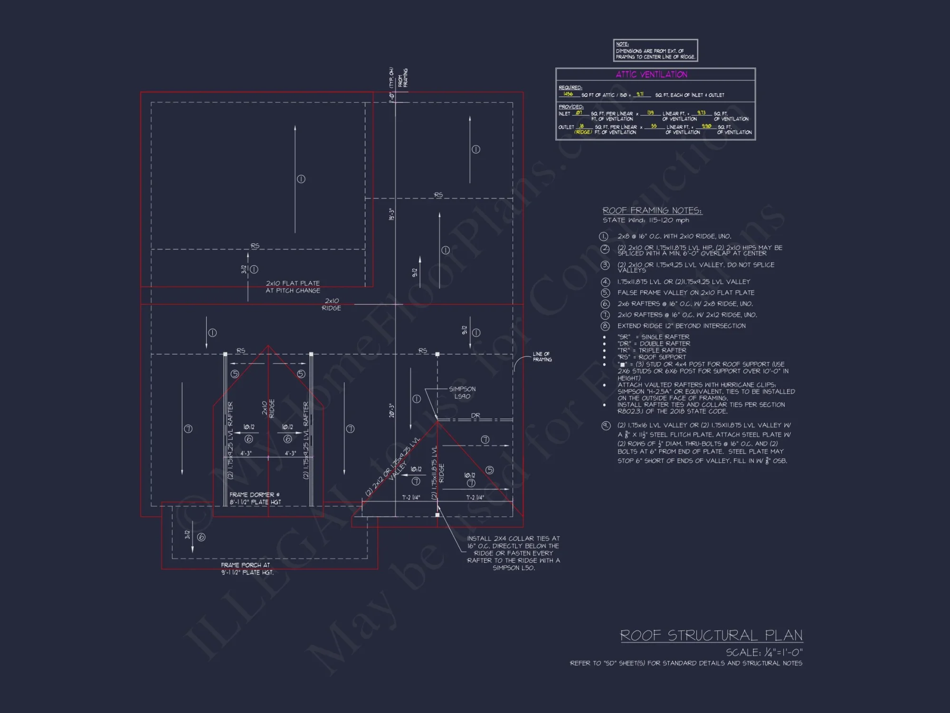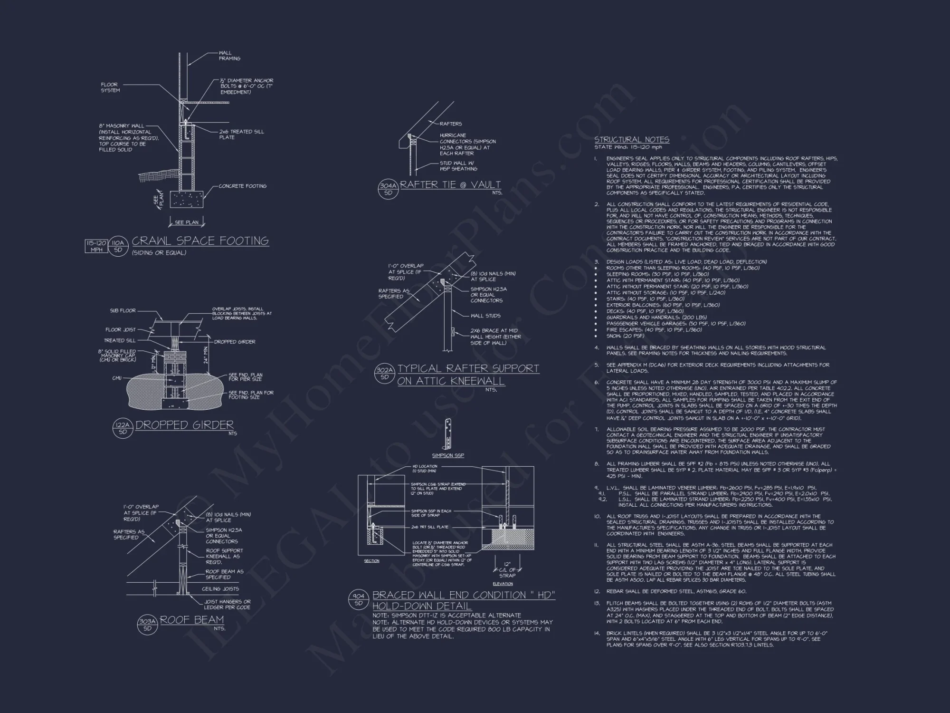19-1448 HOUSE PLAN – Cape Cod Home Plan – 3-Bed, 2-Bath, 1,450 SF
Cape Cod and Traditional Cottage house plan with siding and brick exterior • 3 bed • 2 bath • 1,450 SF. Open layout, covered porch, upstairs loft. Includes CAD+PDF + unlimited build license.
Original price was: $2,296.45.$1,454.99Current price is: $1,454.99.
999 in stock
* Please verify all details with the actual plan, as the plan takes precedence over the information shown below.
| Architectural Styles | |
|---|---|
| Width | 38'-2" |
| Depth | 39'-6" |
| Htd SF | |
| Unhtd SF | |
| Bedrooms | |
| Bathrooms | |
| # of Floors | |
| # Garage Bays | |
| Indoor Features | |
| Outdoor Features | |
| Bed and Bath Features | Bedrooms on First Floor, Bedrooms on Second Floor, Owner's Suite on First Floor |
| Kitchen Features | |
| Condition | New |
| Ceiling Features | |
| Structure Type | |
| Exterior Material |
Christine Jackson – September 12, 2024
Even the truss supplier commented on clean roof drawings, speeding shop fabrication.
Cape Cod Cottage Home Plan – Timeless Two-Story Design
A classic Cape Cod style home with 1,450 heated sq. ft., charming gabled dormer, and open-concept layout ideal for families or downsizers.
This Cape Cod Cottage house plan captures the perfect balance of tradition and simplicity. With its steep rooflines, central entry, and warm symmetrical façade, this plan evokes a timeless sense of comfort while offering a functional, family-friendly layout.
Key Features of the Home Plan
Living Areas – Smart Space Design
- Total Heated Area: 1,450 sq. ft. designed for efficient use of space across two levels.
- Open main living area: Combines the great room, kitchen, and dining space for fluid daily living.
- Unheated space: A covered front porch and optional rear deck expand outdoor enjoyment.
Bedrooms & Bathrooms
- 3 cozy bedrooms offering privacy and natural light.
- 2 full bathrooms with efficient layouts and timeless fixtures.
- Main-floor bedroom functions as a guest room or home office.
Interior Highlights
- Open-concept kitchen flows naturally into the dining area, perfect for family gatherings.
- Loft-style upper level adds flexibility—ideal for a reading nook, study, or children’s play area.
- Abundant windows maximize daylight while maintaining classic Cape Cod proportions.
- Traditional trim and millwork evoke warmth and heritage appeal throughout the home.
Exterior Features & Materials
- Classic horizontal siding complemented by a board and batten gable accent.
- Brick foundation and steps provide grounding and contrast against soft-toned cladding.
- Charming front porch adds symmetry and curb appeal.
- Steep roofline with dormer maintains the authentic Cape Cod aesthetic.
Architectural Style: Cape Cod Cottage
This home plan reflects the traditional Cape Cod vernacular—a compact, efficient design rooted in New England charm. Its simplicity, weather-friendly materials, and proportional windows make it both enduring and energy-efficient. Homeowners who appreciate understated beauty will find this design inviting and practical for any region.
Included Benefits with Every Plan
- CAD + PDF Files: Editable blueprints for flexibility during construction.
- Unlimited Build License: Build once or multiple times without extra fees.
- Structural Engineering Included: Professionally stamped plans meet code and ensure lasting durability.
- Free Foundation Options: Choose between slab, crawlspace, or basement with no added cost.
- Preview Before Purchase: View full plan sets before you buy.
Why Choose a Cape Cod Cottage Plan?
The Cape Cod style endures for its simple geometry, cozy proportions, and adaptable layouts. This home’s front porch, classic roofline, and efficient plan make it ideal for families, retirees, or anyone seeking a manageable, character-filled home. Inspired by coastal heritage, it brings timeless American architecture into the modern era.
Similar Collections You Might Like
Frequently Asked Questions
What comes with this plan? You receive full CAD and PDF files, engineering support, and an unlimited build license.
Can I make modifications? Yes! We offer affordable changes to layouts, elevations, and room configurations. Request a quote here.
Is this design suitable for small or narrow lots? Absolutely. The compact footprint and front-entry design make it ideal for urban and suburban lots.
Does it include structural engineering? Yes, all plans come with stamped structural documentation at no extra charge.
Learn More About Cape Cod Architecture
Discover the roots of this beloved American style in this article from ArchDaily highlighting traditional detailing and evolution of early home design.
Start Your Build Today
To begin customizing your Cape Cod Cottage plan, contact our team at support@myhomefloorplans.com or use the online quote form. Every purchase includes design support and quick turnaround for changes.
Build your dream home with confidence—this Cape Cod Cottage plan offers timeless appeal and unbeatable value.
19-1448 HOUSE PLAN – Cape Cod Home Plan – 3-Bed, 2-Bath, 1,450 SF
- BOTH a PDF and CAD file (sent to the email provided/a copy of the downloadable files will be in your account here)
- PDF – Easily printable at any local print shop
- CAD Files – Delivered in AutoCAD format. Required for structural engineering and very helpful for modifications.
- Structural Engineering – Included with every plan unless not shown in the product images. Very helpful and reduces engineering time dramatically for any state. *All plans must be approved by engineer licensed in state of build*
Disclaimer
Verify dimensions, square footage, and description against product images before purchase. Currently, most attributes were extracted with AI and have not been manually reviewed.
My Home Floor Plans, Inc. does not assume liability for any deviations in the plans. All information must be confirmed by your contractor prior to construction. Dimensions govern over scale.



