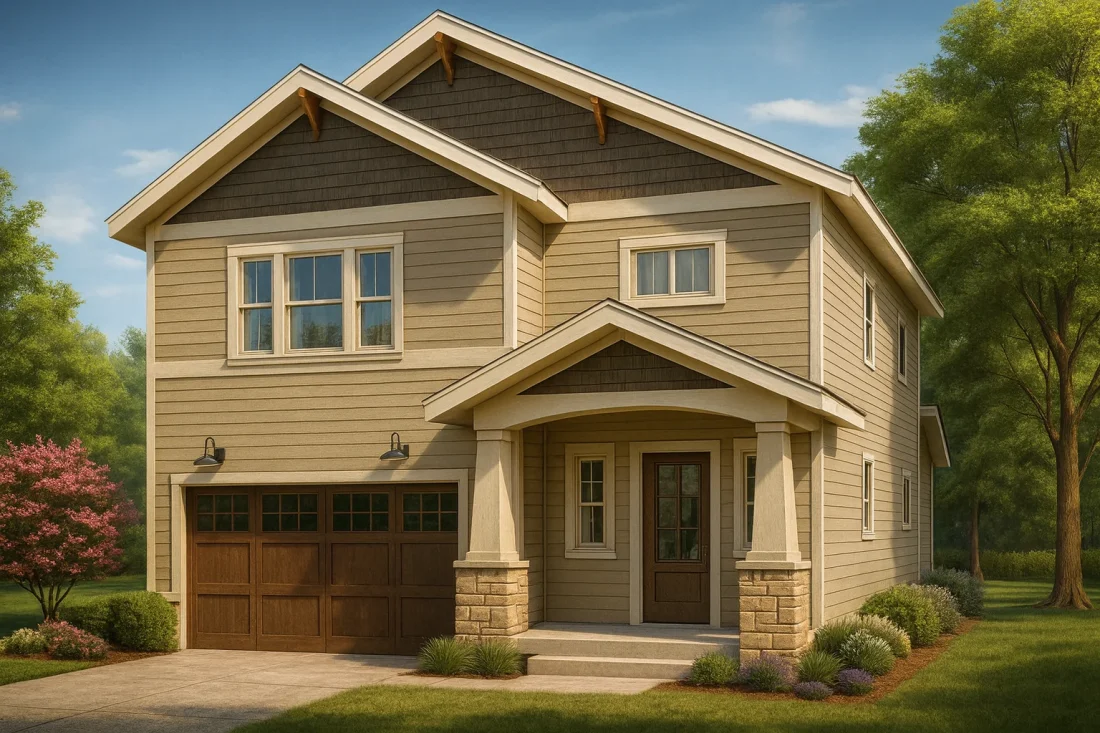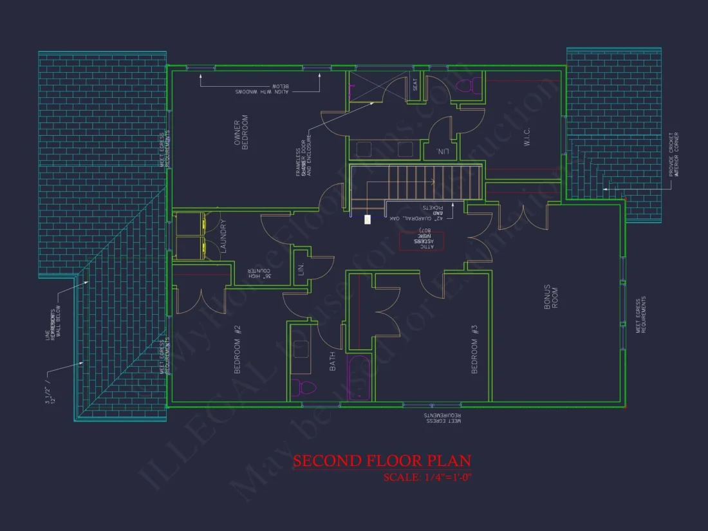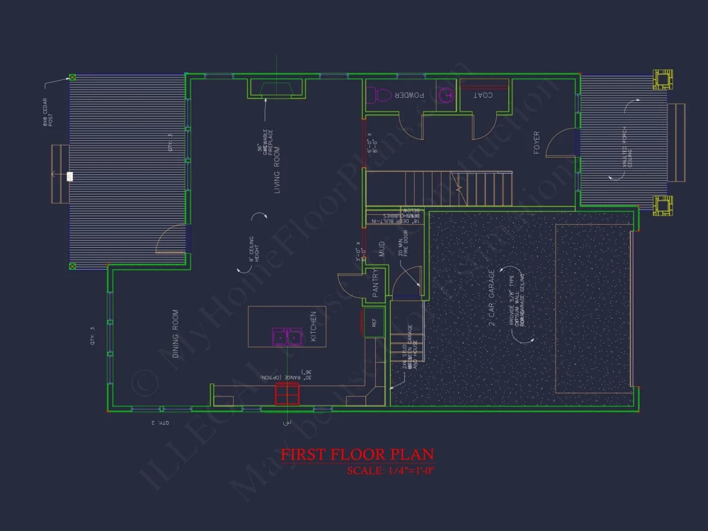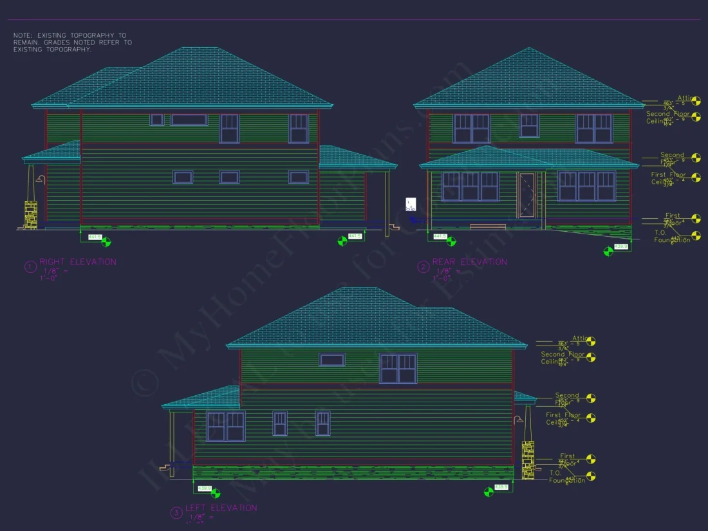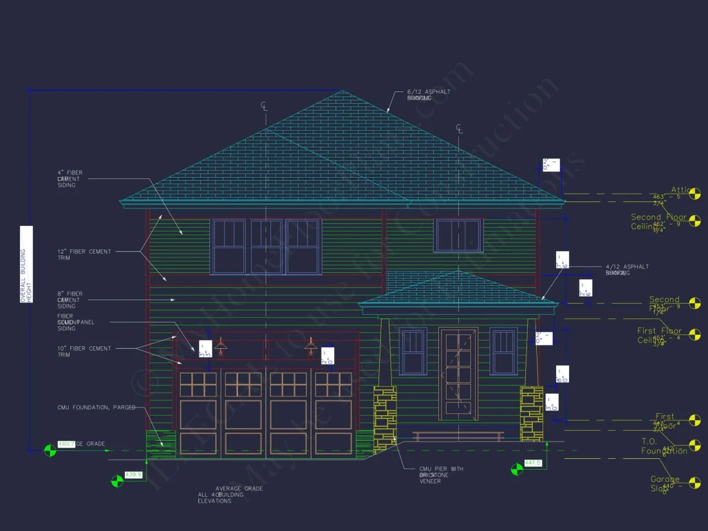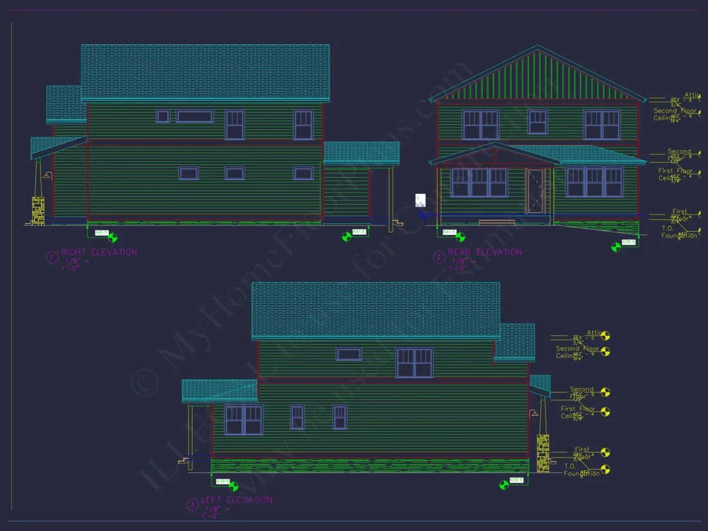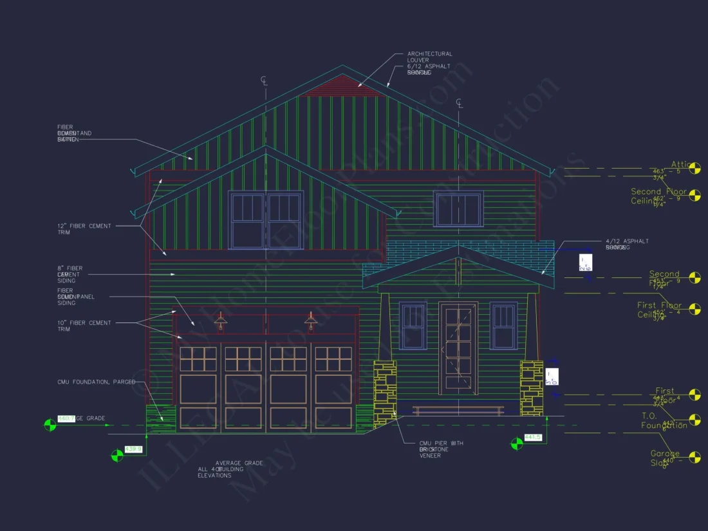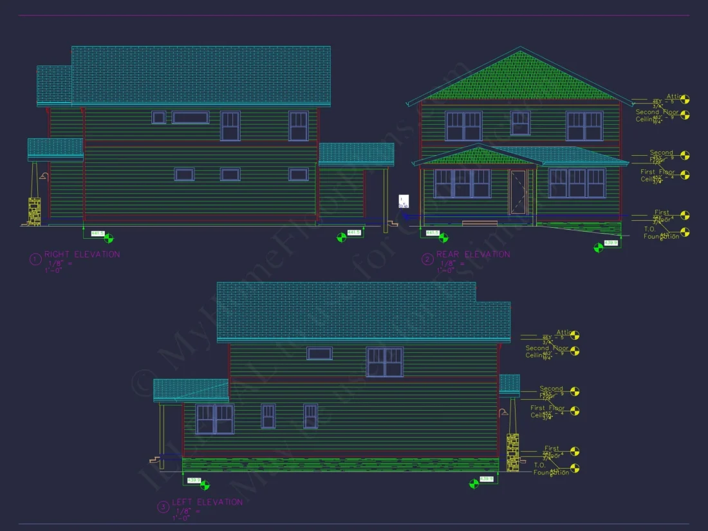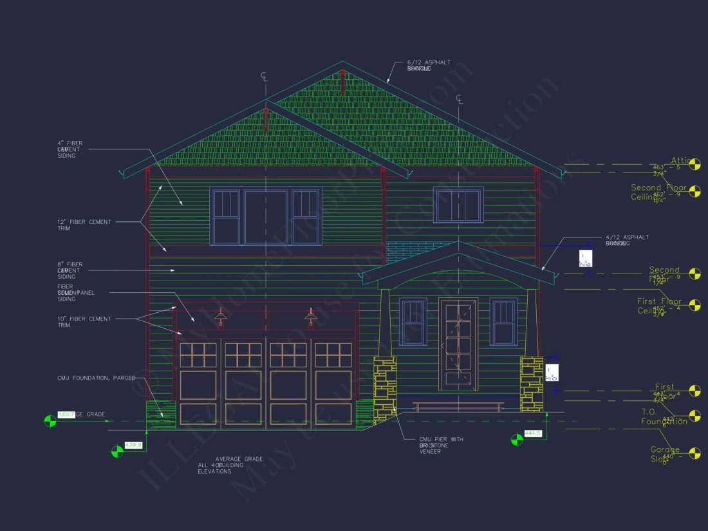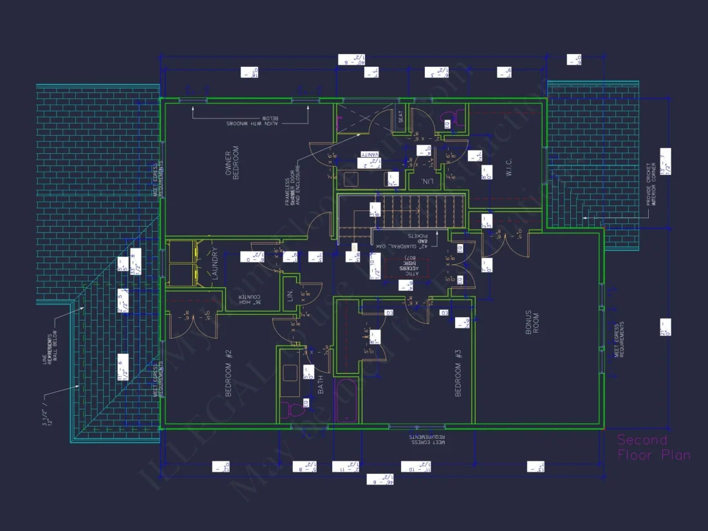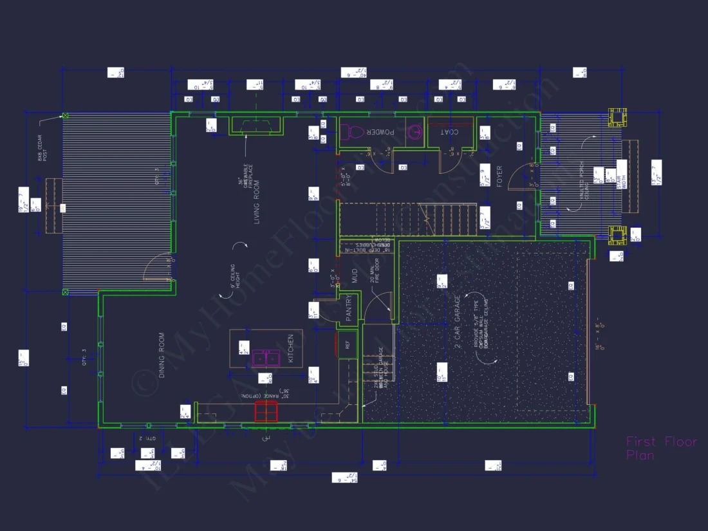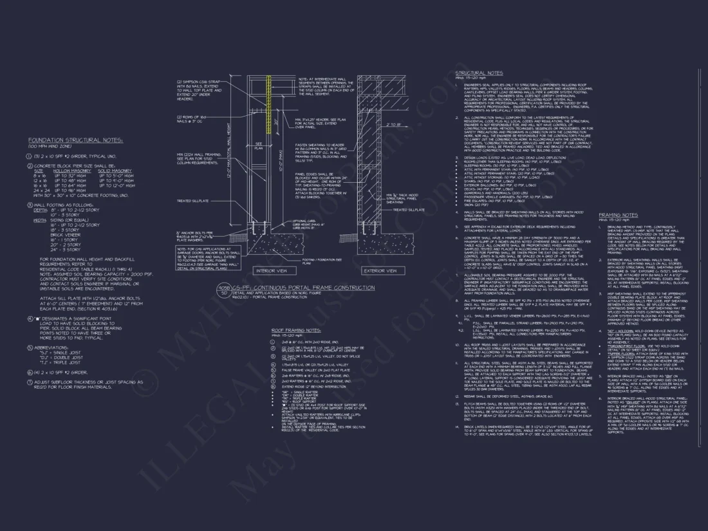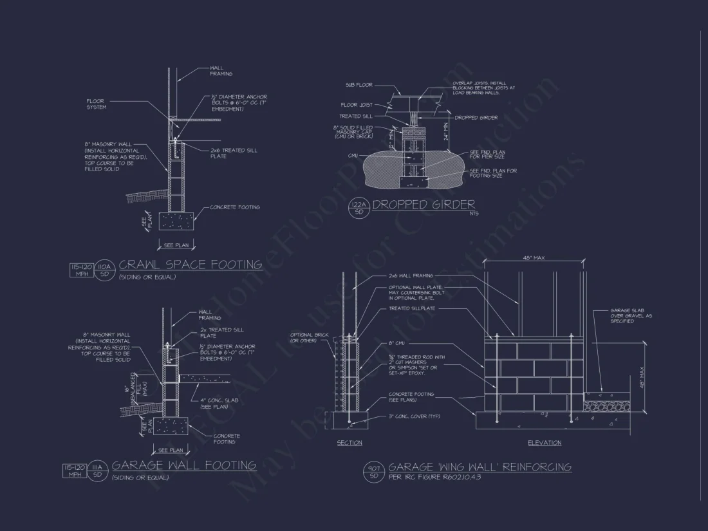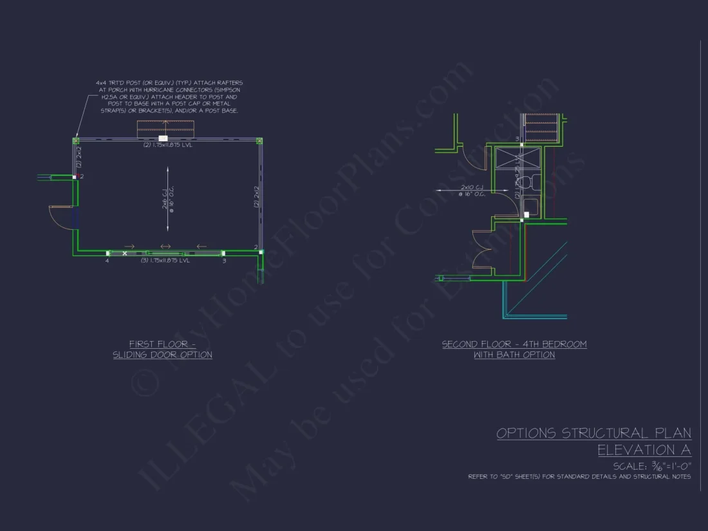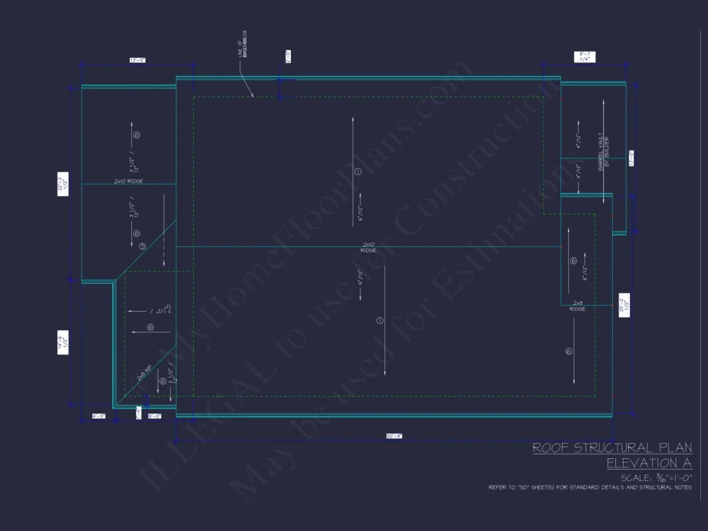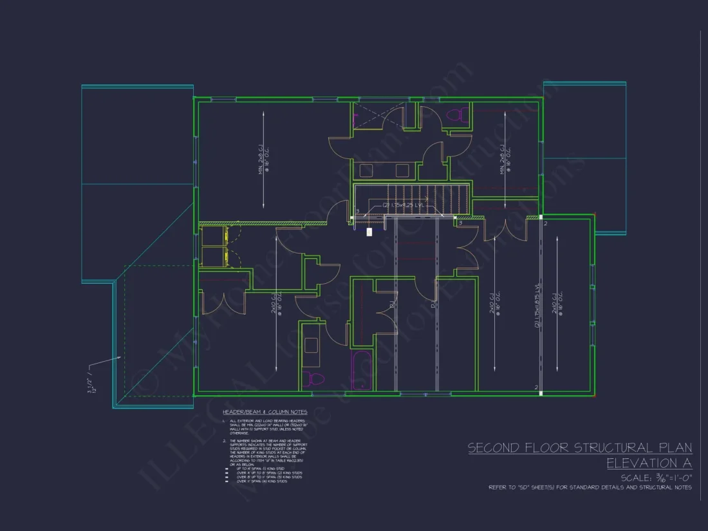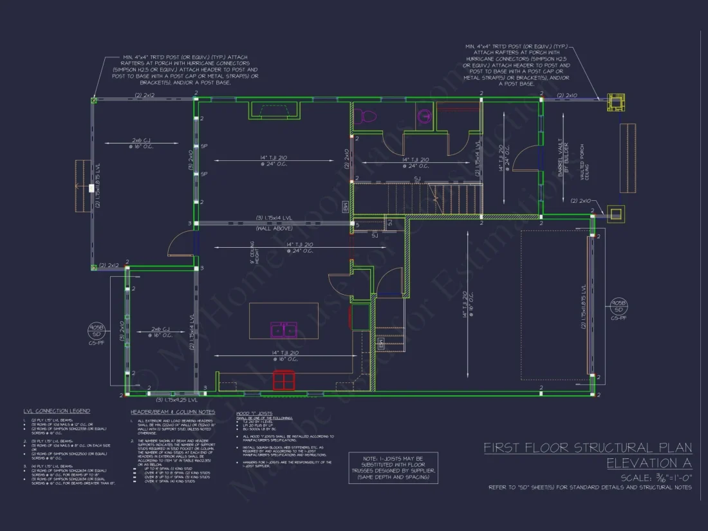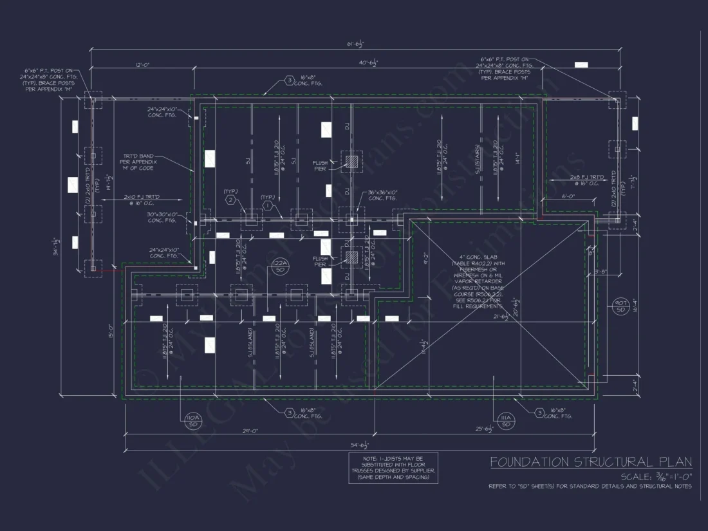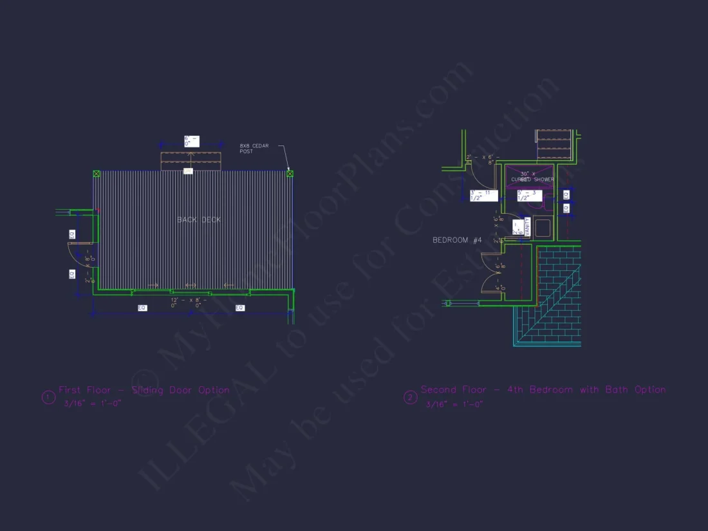19-1715 HOUSE PLAN – Craftsman Home Plan – 3-Bed, 2.5-Bath, 2,250 SF
Craftsman and Modern Suburban house plan with stone and siding exterior • 3 bed • 2.5 bath • 2,250 SF. Open layout, covered porch, attached garage. Includes CAD+PDF + unlimited build license.
Original price was: $1,976.45.$1,254.99Current price is: $1,254.99.
999 in stock
* Please verify all details with the actual plan, as the plan takes precedence over the information shown below.
| Width | 24'-8" |
|---|---|
| Depth | 46'-7" |
| Htd SF | |
| Unhtd SF | |
| Bedrooms | |
| Bathrooms | |
| # of Floors | |
| # Garage Bays | |
| Architectural Styles | |
| Indoor Features | Bonus Room, Fireplace, Foyer, Living Room, Mudroom, Upstairs Laundry Room |
| Outdoor Features | |
| Bed and Bath Features | Bedrooms on Second Floor, Jack and Jill Bathroom, Owner's Suite on Second Floor, Walk-in Closet |
| Kitchen Features | |
| Garage Features | |
| Condition | New |
| Ceiling Features | |
| Structure Type | |
| Exterior Material |
Laura Young – September 23, 2024
Catalog grouping by generalized exterior look shortened our selection timeline; too many sites over-categorize and slow you down.
9 FT+ Ceilings | Bonus Rooms | Carport/Porte-cochère | Covered Deck | Covered Front Porch | Craftsman | Fireplaces | Fireplaces | Foyer | Front Entry | Home Plans with Mudrooms | Jack and Jill | Kitchen Island | Large House Plans | Living Room | Medium | Narrow Lot Designs | Owner’s Suite on Second Floor | Second Floor Bedroom | Traditional | Uncovered Deck | Upstairs Laundry Room | Walk-in Closet | Walk-in Pantry
Modern Two-Story Craftsman House Plan with Stone Accents and Family-Focused Design
Discover this beautiful 2,250 sq. ft. Craftsman home plan featuring a balanced blend of traditional craftsmanship and modern suburban comfort.
This Modern Craftsman house plan merges timeless character with contemporary functionality. With warm materials, open spaces, and an efficient layout, it’s ideal for growing families seeking style and practicality.
Home Plan Overview
- Total Heated Area: 2,250 sq. ft.
- Stories: 2 levels with attached 2-car garage
- Bedrooms: 3
- Bathrooms: 2.5
Exterior Features
The exterior showcases horizontal lap siding paired with stone accents on the base and columns, a hallmark of modern Craftsman architecture. Decorative gables, exposed rafter tails, and detailed trim add visual charm and curb appeal. The covered front porch extends a warm welcome, while the rear patio offers space for outdoor relaxation and dining.
Interior Layout and Flow
- Open Concept Main Floor: The family room, dining, and kitchen flow seamlessly together, creating an airy environment for entertaining or quiet evenings at home.
- Chef’s Kitchen: Features a central island, abundant cabinetry, and a walk-in pantry. Explore Craftsman kitchen inspiration.
- Living Room: Centered around a stone fireplace that anchors the room with warmth and style.
- Dining Area: Adjacent to the rear patio, perfect for hosting family dinners or summer barbecues.
Bedroom & Bath Design
- Owner’s Suite: Located upstairs for privacy, featuring a spacious walk-in closet and ensuite bath with dual vanities and a walk-in shower.
- Secondary Bedrooms: Two additional bedrooms share a full bath, ideal for kids or guests.
- Powder Room: Conveniently located on the main level for guests.
Functional Spaces & Storage
- Garage: 2-car attached front-entry garage with internal access through a mudroom.
- Mudroom & Laundry: Keep things organized and accessible between the garage and kitchen entry.
- Bonus Storage: Extra space under the stairs and optional attic storage for seasonal needs.
Architectural Style
This design embodies a Modern Suburban Craftsman aesthetic—mixing classic proportions and earthy materials with clean, efficient lines suited for today’s neighborhoods. It balances charm and livability for a timeless yet practical home.
Key Benefits
- CAD + PDF Files Included: Build-ready and editable.
- Unlimited Build License: Construct as many times as desired—no limits or reuse fees.
- Free Structural Engineering: Plans are professionally engineered to code.
- Flexible Foundation Options: Slab, crawlspace, or basement.
Why Choose This Plan
Whether you’re building in a suburban neighborhood or on a scenic lot, this plan fits comfortably on narrow sites while offering generous interior space. The clean exterior lines, stonework, and siding ensure long-lasting appeal. Inside, the efficient layout minimizes wasted space without compromising comfort.
Similar Plan Collections
Frequently Asked Questions
What’s included? Each purchase includes editable CAD files, PDFs, an unlimited-build license, and structural engineering.
Can I modify this design? Absolutely—our team can adjust layouts, add rooms, or alter exteriors affordably. Request a modification quote here.
Is it suitable for small lots? Yes, its efficient footprint and front-facing garage make it perfect for compact suburban lots.
Can I view blueprints before buying? Yes, preview all design sheets here.
Start Building Your Dream Craftsman Home
From its timeless façade to its family-centered interior, this plan captures the essence of the modern American dream home. Visit MyHomeFloorPlans.com to explore similar designs or contact us for custom options today.
19-1715 HOUSE PLAN – Craftsman Home Plan – 3-Bed, 2.5-Bath, 2,250 SF
- BOTH a PDF and CAD file (sent to the email provided/a copy of the downloadable files will be in your account here)
- PDF – Easily printable at any local print shop
- CAD Files – Delivered in AutoCAD format. Required for structural engineering and very helpful for modifications.
- Structural Engineering – Included with every plan unless not shown in the product images. Very helpful and reduces engineering time dramatically for any state. *All plans must be approved by engineer licensed in state of build*
Disclaimer
Verify dimensions, square footage, and description against product images before purchase. Currently, most attributes were extracted with AI and have not been manually reviewed.
My Home Floor Plans, Inc. does not assume liability for any deviations in the plans. All information must be confirmed by your contractor prior to construction. Dimensions govern over scale.



