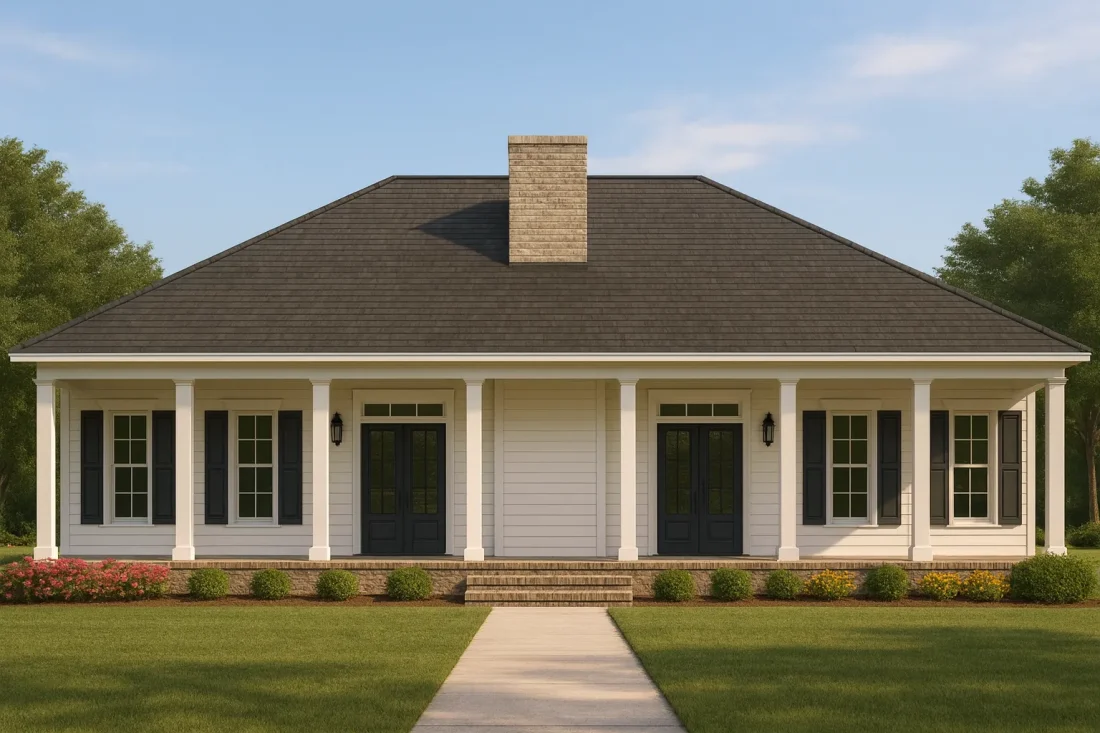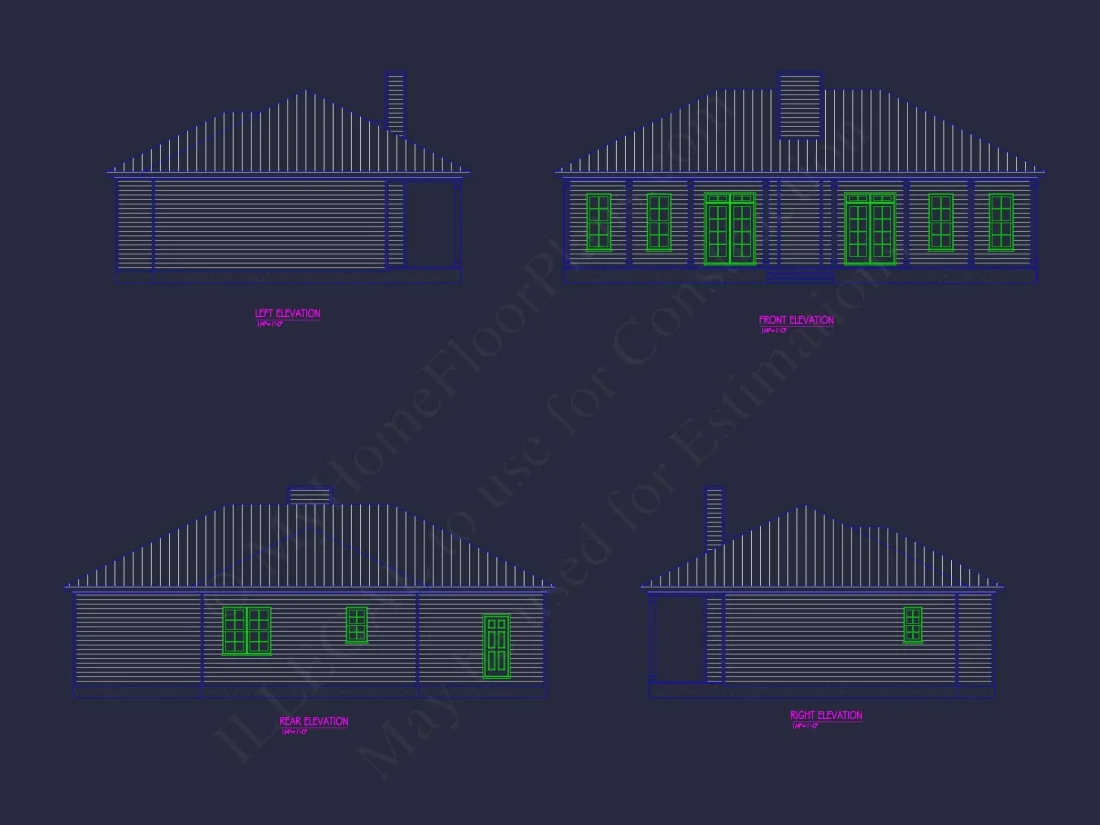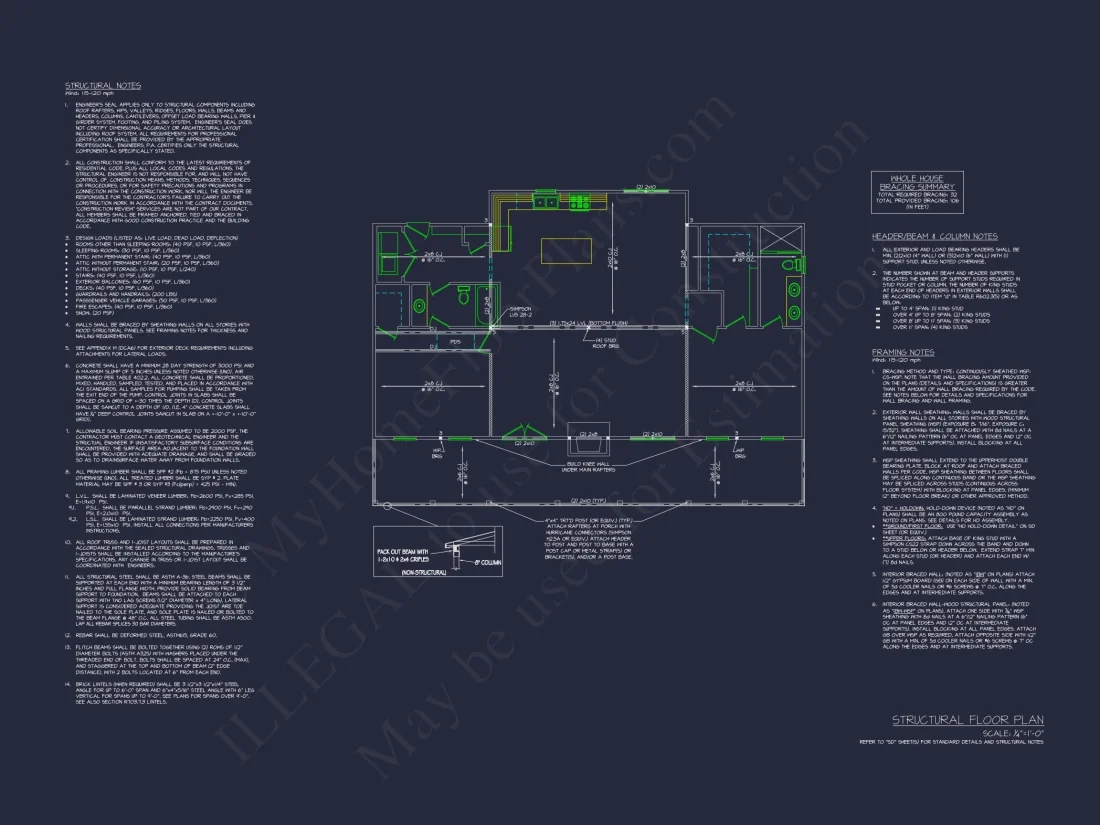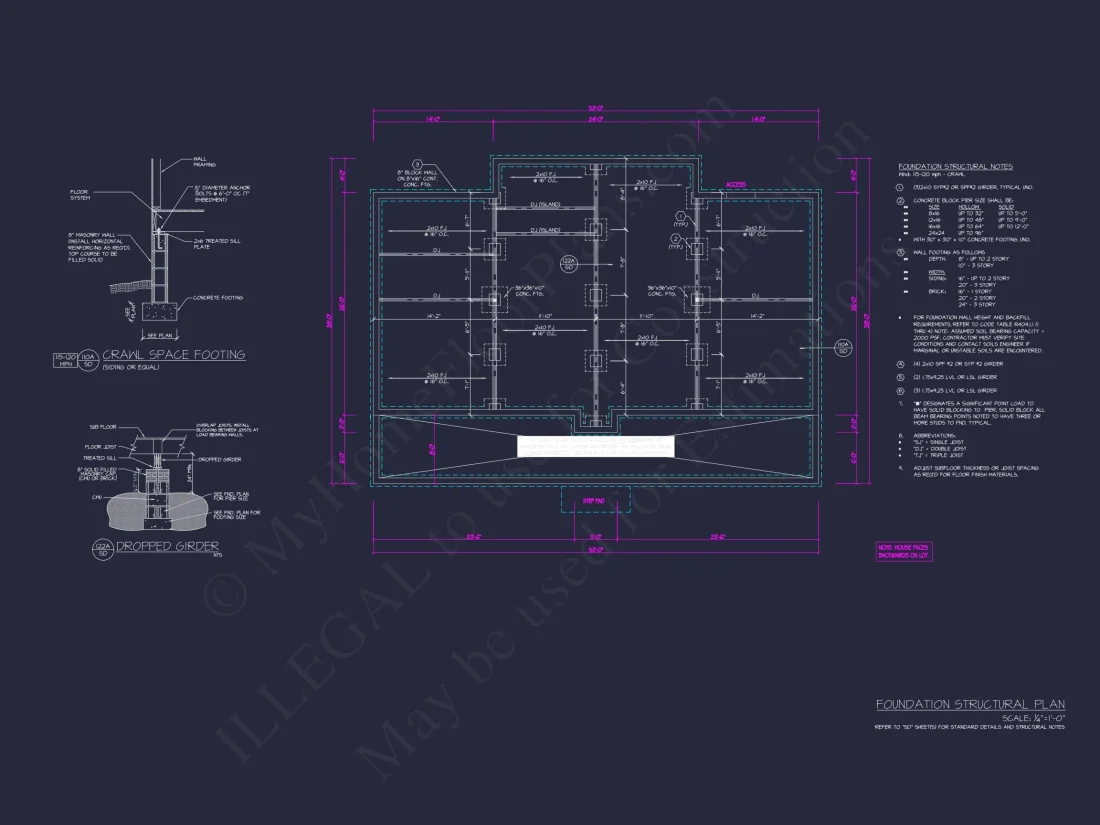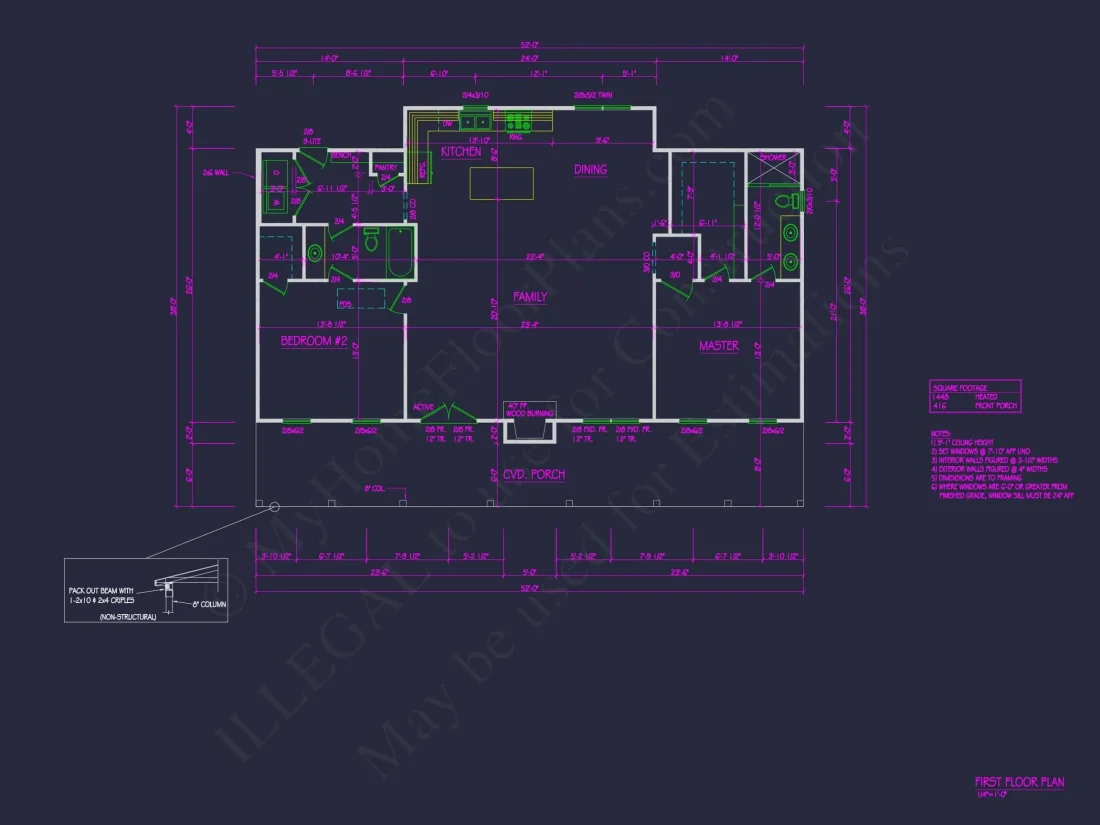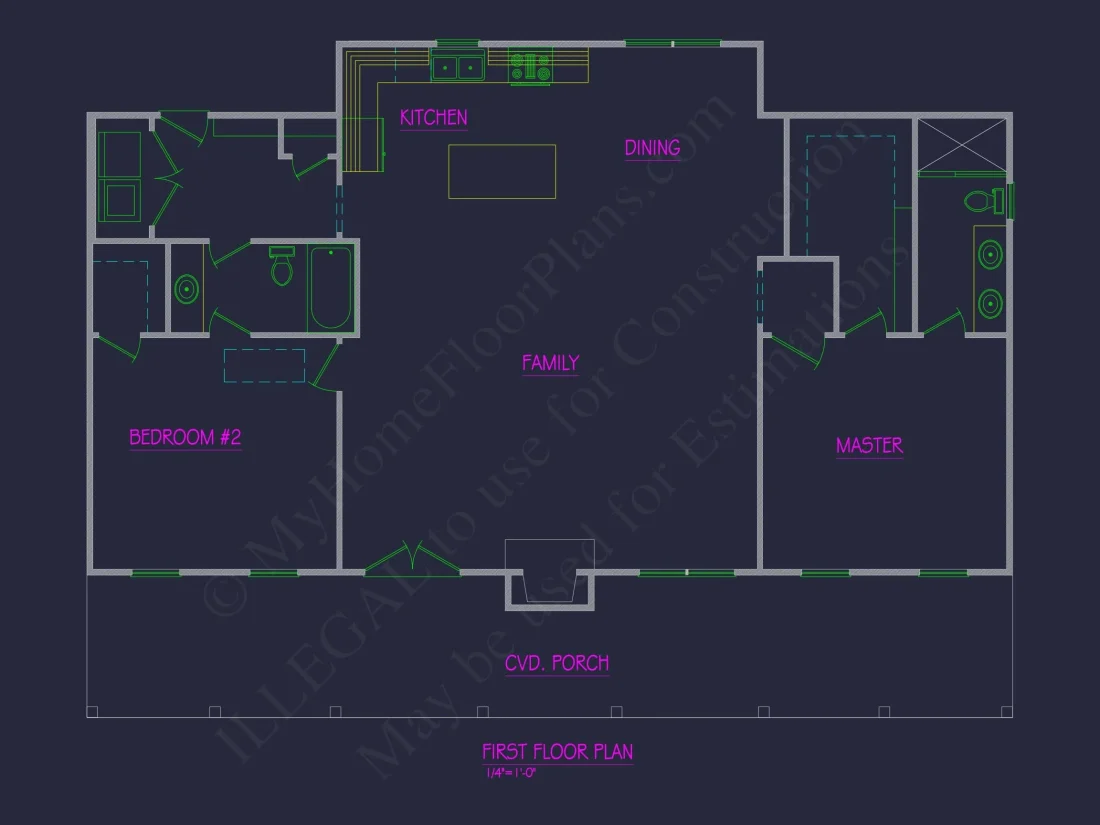19-1893 HOUSE PLAN – Classical Southern Home Plan – 3-Bed, 2-Bath, 1,650 SF
Classical Southern and Southern Farmhouse house plan with lap siding exterior • 3 bed • 2 bath • 1,650 SF. Wide porch, brick chimney, open layout. Includes CAD+PDF + unlimited build license.
Original price was: $1,656.45.$1,134.99Current price is: $1,134.99.
999 in stock
* Please verify all details with the actual plan, as the plan takes precedence over the information shown below.
| Width | 52'-0" |
|---|---|
| Depth | 38'-0" |
| Htd SF | |
| Unhtd SF | |
| Bedrooms | |
| Bathrooms | |
| # of Floors | |
| # Garage Bays | |
| Architectural Styles | |
| Indoor Features | |
| Outdoor Features | |
| Bed and Bath Features | Bedrooms on First Floor, Owner's Suite on First Floor, Walk-in Closet |
| Kitchen Features | |
| Condition | New |
| Ceiling Features | |
| Structure Type | |
| Exterior Material |
Amanda Hayes – January 27, 2024
Tiny home plan included an optional loft sheetperfect for flexible space.
9 FT+ Ceilings | Affordable | Bedrooms on First and Second Floors | Bedrooms on the First Floor | Covered Front Porch | Family Room | First-Floor Bedrooms | Kitchen Island | Open Floor Plan Designs | Owner’s Suite on the First Floor | Ranch | Simple | Small | Southern | Starter Home | Traditional | Two Owner's Suites | Walk-in Closet
Classical Southern Farmhouse Plan with Symmetry, Charm, and Wide Porch Living
A refined one-story Southern home offering 1,650 heated sq. ft., 3 bedrooms, 2 bathrooms, a wide welcoming porch, and classic horizontal lap siding accented by a central brick chimney.
This graceful Classical Southern Farmhouse blends formality, simplicity, and everyday comfort into a beautifully cohesive architectural design. Its symmetrical façade, deep front porch, and timeless proportions evoke historic Southern architecture while delivering the open interior layout and energy efficiency modern families expect. Designed with a harmonious balance of tradition and livability, this plan is ideal for warm climates, family-oriented neighborhoods, or serene countryside locations.
A Porch-Centered Southern Lifestyle
The broad front porch spans the entire width of the home, offering a natural gathering place for relaxing afternoons, conversations with neighbors, or peaceful evenings overlooking your property. Supported by evenly spaced square columns and framed by dark shutters, the porch defines the home’s visual character and creates a warm sense of arrival.
The brick chimney rising from the roofline adds timeless appeal and anchors the home’s traditional Southern aesthetic—an architectural gesture often found in historic regional homes. Complemented by horizontal lap siding and a solid brick foundation, the exterior presents a harmonious blend of durability and beauty.
Interior Layout Designed for Comfort & Flow
Upon stepping through the front entry, you’re welcomed into an open-concept living space that seamlessly connects the gathering room, dining area, and kitchen. Large windows and generous doors invite sunlight inside, adding to the home’s bright, airy feel.
- Open Living Area: A central living room designed for both everyday relaxation and hosting. Generous wall space allows for a feature fireplace, entertainment center, or built-in shelving.
- Functional Kitchen: Efficiently planned for cooking, hosting, and daily routines. The layout supports ample storage, modern appliances, and optional island seating.
- Dining Space: Positioned for natural light and easy access to outdoor living areas.
The open layout preserves the charm of traditional Southern design while meeting the expectations of a modern lifestyle. This thoughtful blending of eras reflects the design sensibilities often seen in spaces highlighted by ArchDaily, where historic porch architecture continues to inspire contemporary living.
Owner’s Suite & Private Retreat
The owner’s suite lies in a peaceful zone of the home, offering restful views and a layout that prioritizes privacy. It includes:
- A spacious bedroom with natural lighting
- An ensuite bathroom with dual vanities and walk-in shower options
- A large walk-in closet designed for organization and convenience
Its location provides a quiet escape while remaining connected to the home’s main living spaces.
Secondary Bedrooms & Flexible Use Spaces
The two additional bedrooms are perfectly suited for children, extended family, or home office use. Their placement ensures comfort and accessibility while maintaining privacy for the owner’s suite. A shared hallway bathroom serves these rooms efficiently without compromising space.
Outdoor Living Opportunities
Southerners understand the importance of outdoor living, and this plan delivers that charm through its expansive porch. Optional rear porch or patio enhancements can expand your outdoor lifestyle even further, creating ideal areas for grilling, gatherings, or quiet retreat spaces.
- Full-width porch for everyday enjoyment
- Low-maintenance lap siding for long-term durability
- Brick foundation and chimney that elevate the home’s traditional appeal
Architectural Integrity & Lasting Appeal
The symmetry, simple rooflines, and centered chimney reference classical principles while the proportions and detailing create a warm, approachable feel. This fusion of refined structure and relaxed style is central to the Southern tradition.
Plan Package Includes
- CAD + PDF Files: Fully editable and printable construction documents.
- Unlimited Build License: Construct multiple homes without repeated licensing fees.
- Structural Engineering: Professionally reviewed for safety and compliance.
- Foundation Options: Crawlspace, slab, or basement designs included.
- Custom Modifications: Tailor the plan to your needs with layout changes, porch adjustments, or added garage options.
Perfect For:
- Southern climates and rural properties
- Buyers seeking a traditional aesthetic with modern conveniences
- Families needing a well-planned one-story layout
- Homeowners wanting a porch-focused lifestyle
Frequently Asked Questions
Does this plan include engineering? Yes—structural engineering is included with every purchase.
Can I build on multiple lots? Absolutely. The unrestricted build license allows unlimited construction.
Are modifications available? Yes—our design team offers affordable customizations, from small tweaks to large-scale changes.
What exterior materials come with the design? The plan is designed with lap siding, a brick foundation, and a brick chimney, but materials can be adjusted.
Start Building Your Southern Dream Home
This Classical Southern Farmhouse Plan provides the perfect foundation for timeless living. Whether you’re envisioning a family home, retirement retreat, or investment property, its balanced design brings charm, comfort, and lasting value. Contact our team to explore modifications or to begin the blueprint process.
Every plan includes CAD + PDF files, engineering, and an unlimited build license—everything you need to start your build with confidence.
19-1893 HOUSE PLAN – Classical Southern Home Plan – 3-Bed, 2-Bath, 1,650 SF
- BOTH a PDF and CAD file (sent to the email provided/a copy of the downloadable files will be in your account here)
- PDF – Easily printable at any local print shop
- CAD Files – Delivered in AutoCAD format. Required for structural engineering and very helpful for modifications.
- Structural Engineering – Included with every plan unless not shown in the product images. Very helpful and reduces engineering time dramatically for any state. *All plans must be approved by engineer licensed in state of build*
Disclaimer
Verify dimensions, square footage, and description against product images before purchase. Currently, most attributes were extracted with AI and have not been manually reviewed.
My Home Floor Plans, Inc. does not assume liability for any deviations in the plans. All information must be confirmed by your contractor prior to construction. Dimensions govern over scale.



