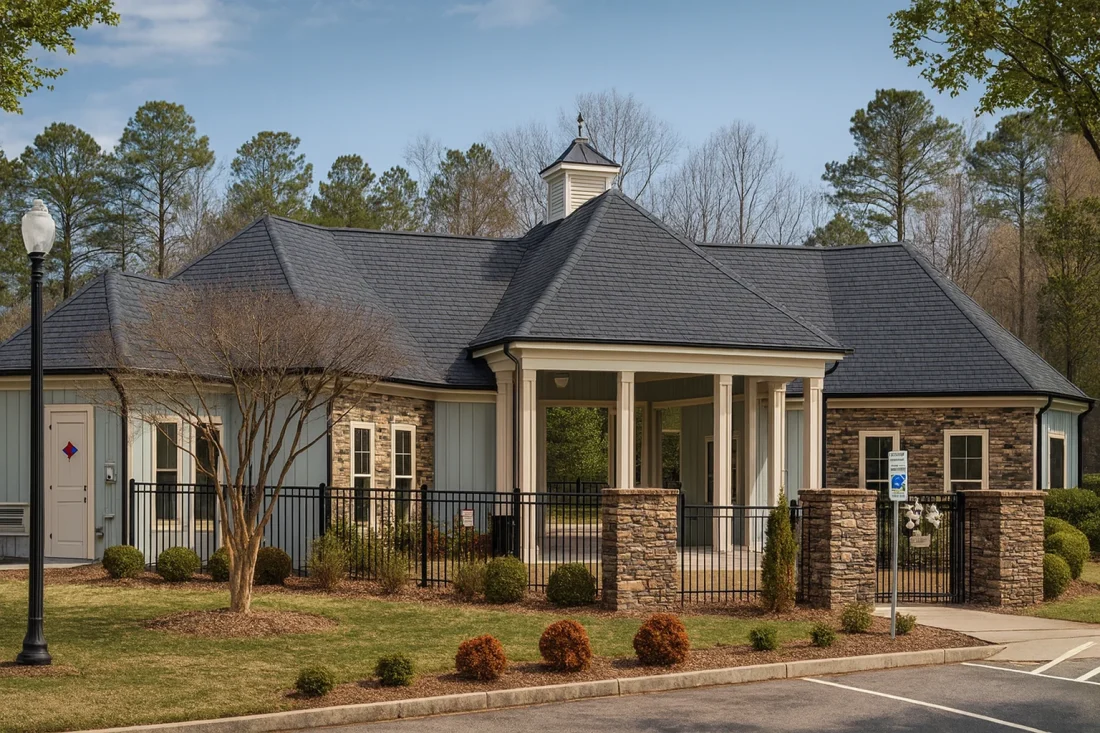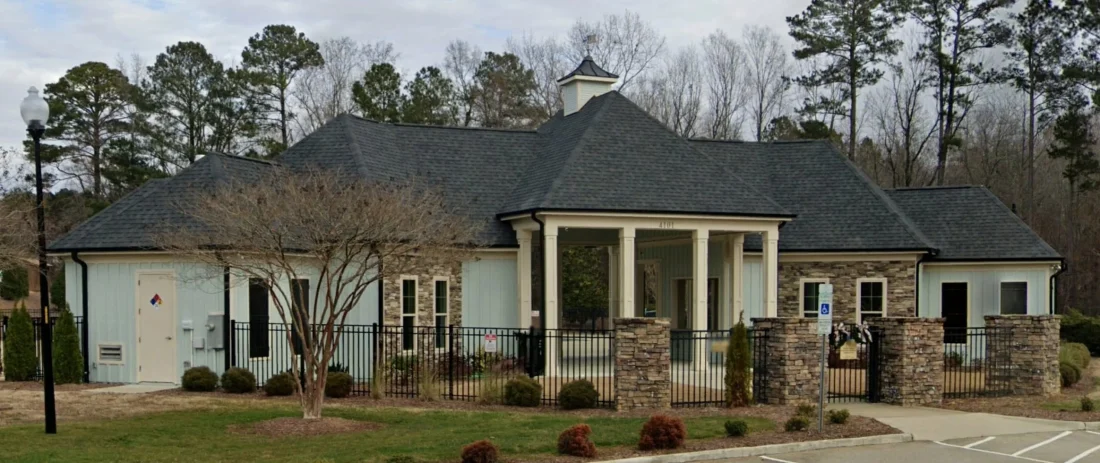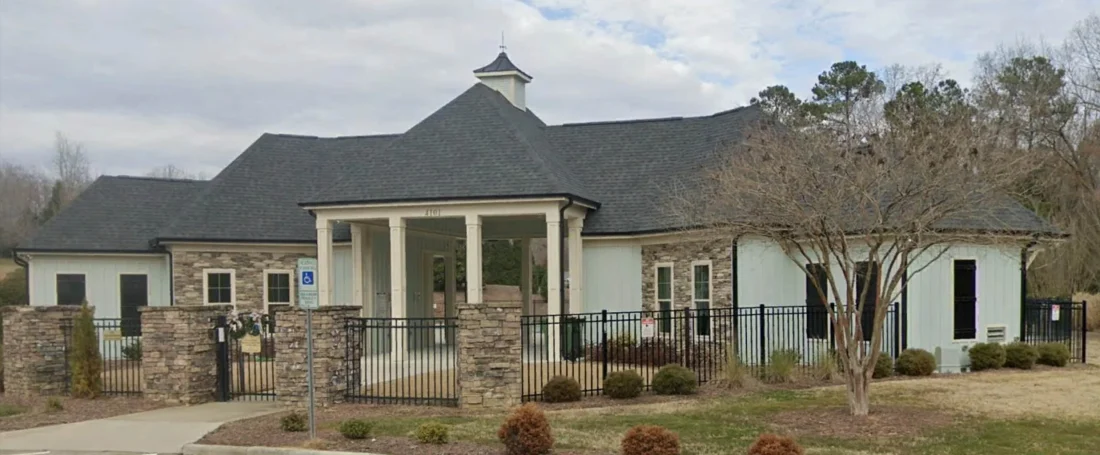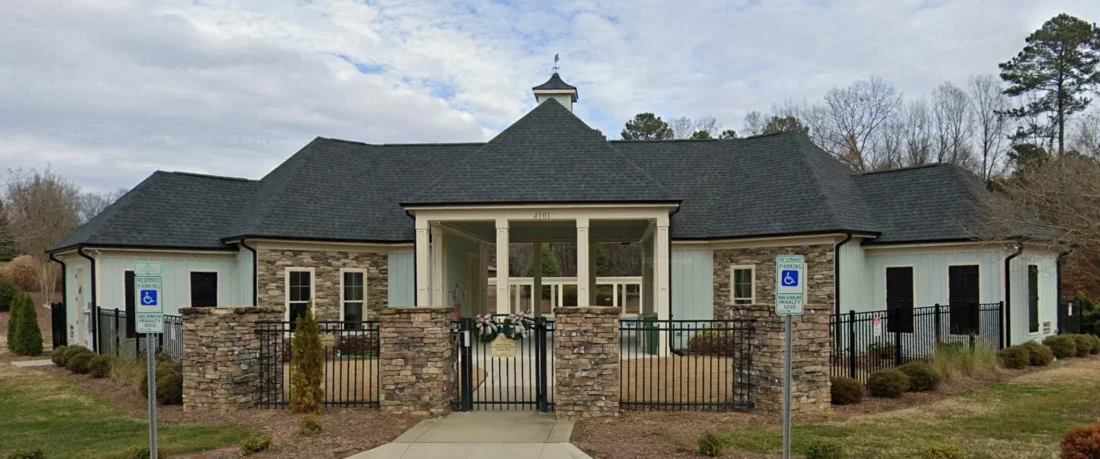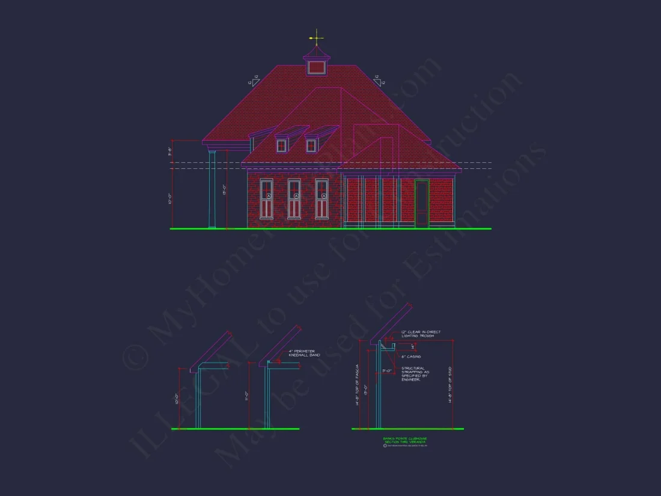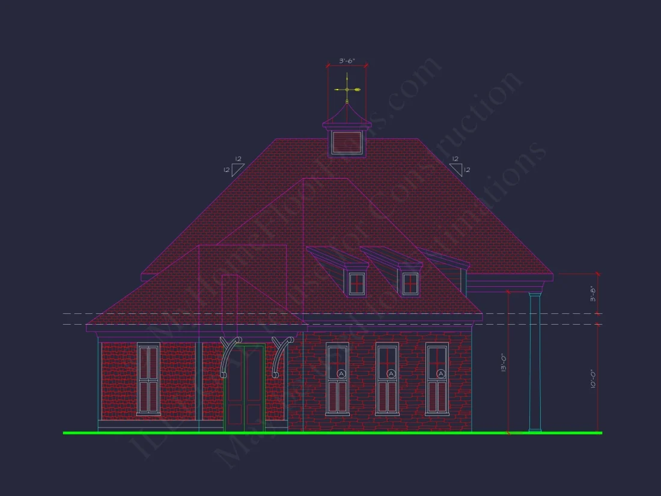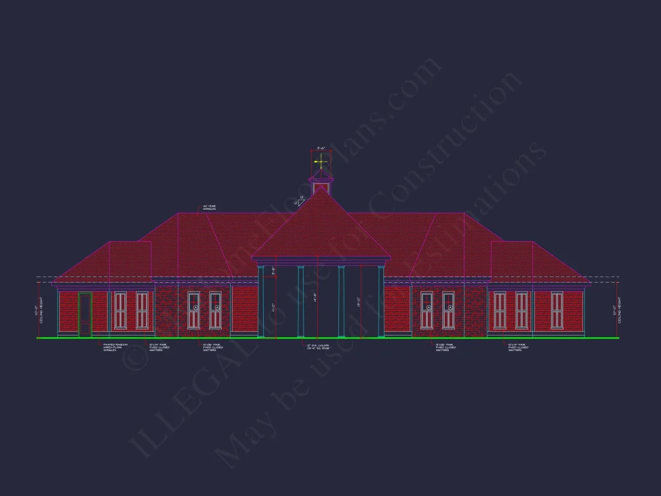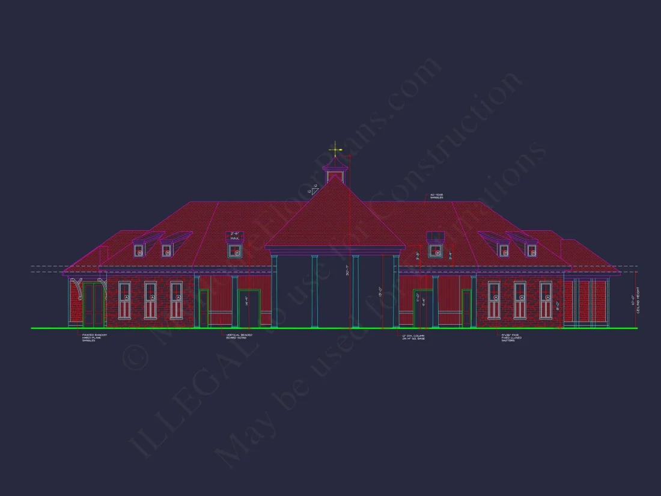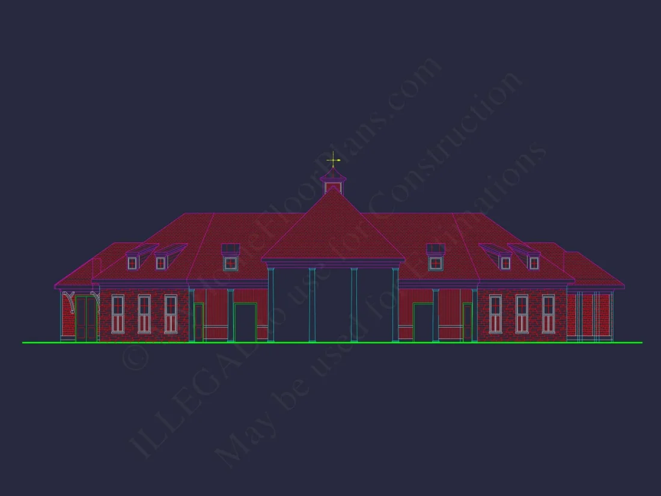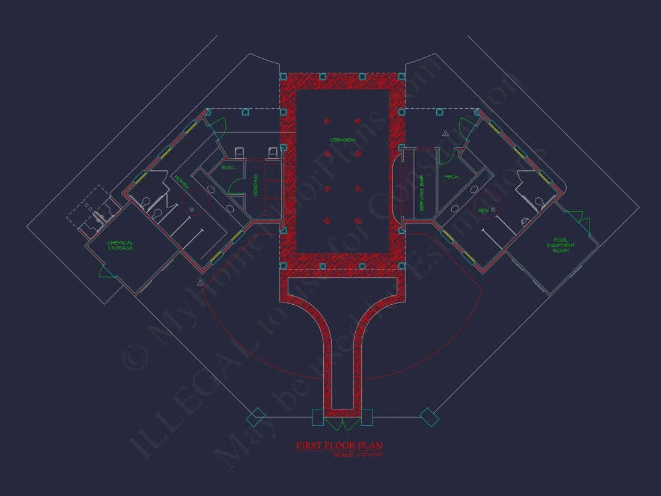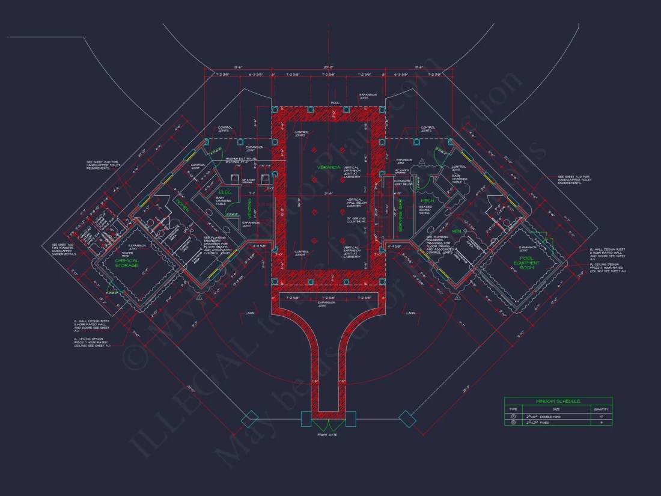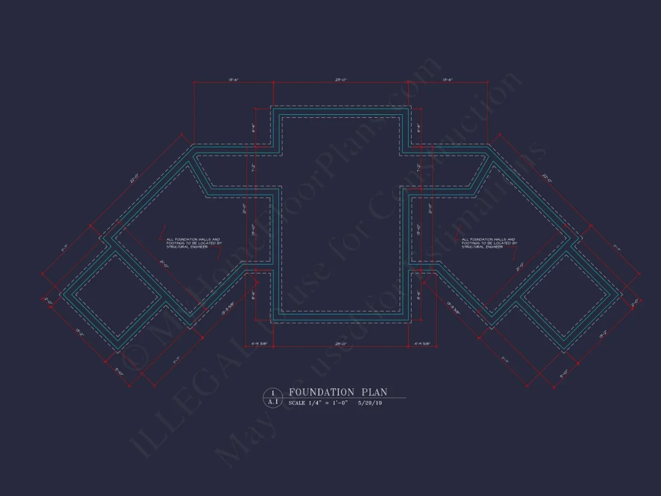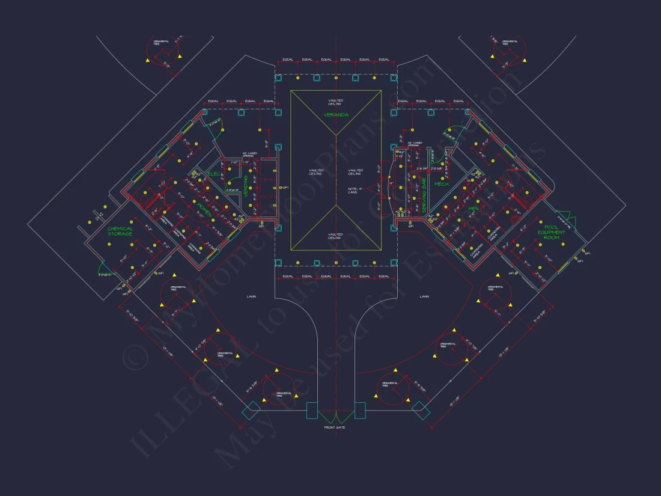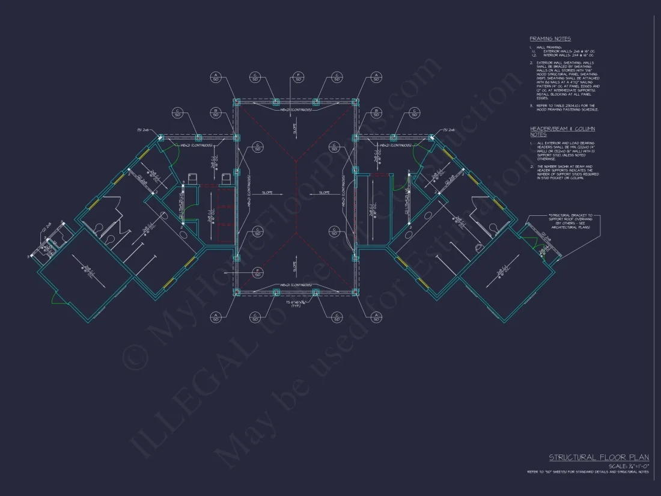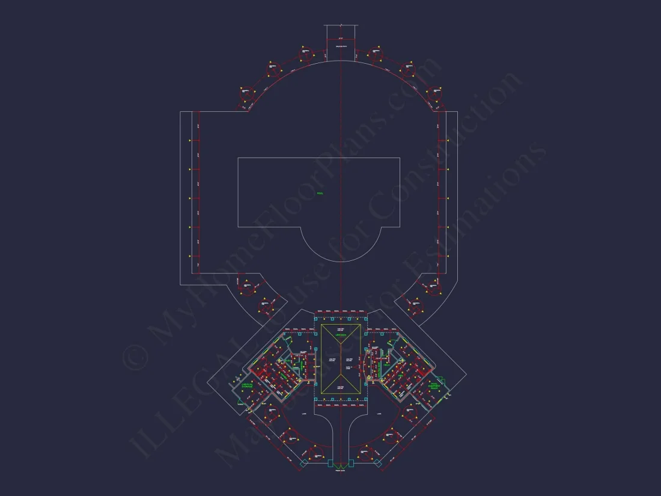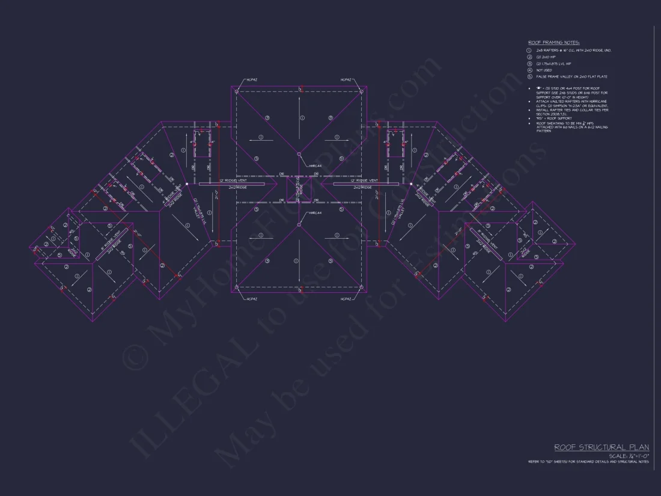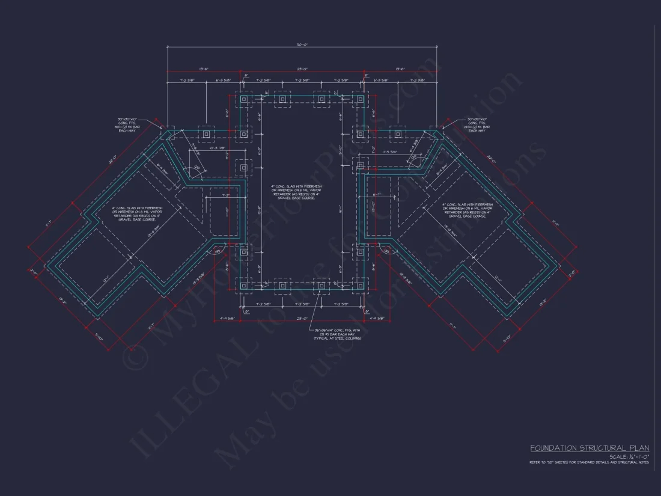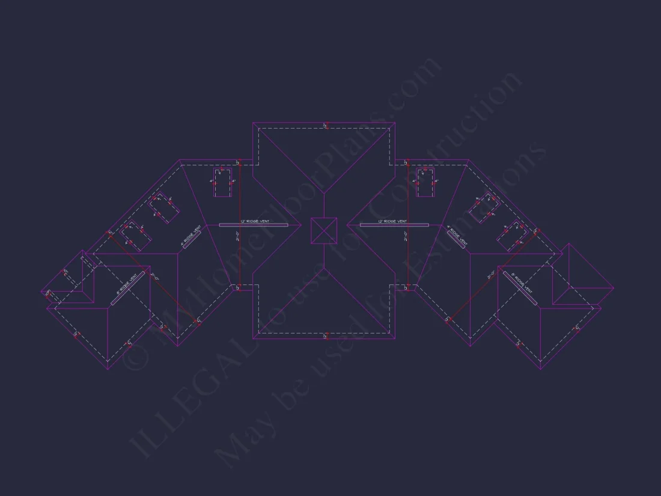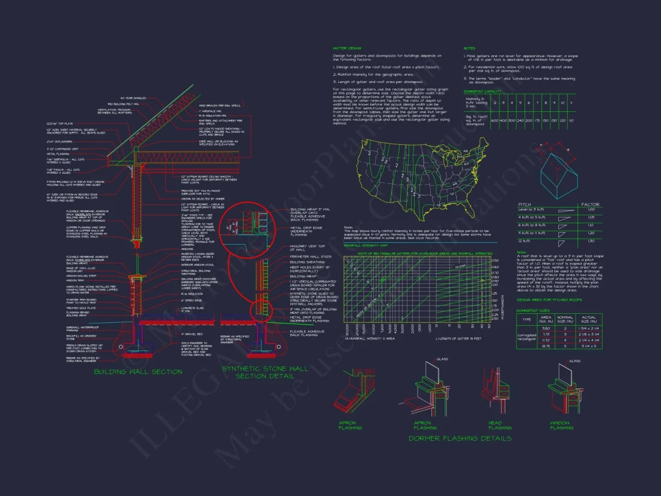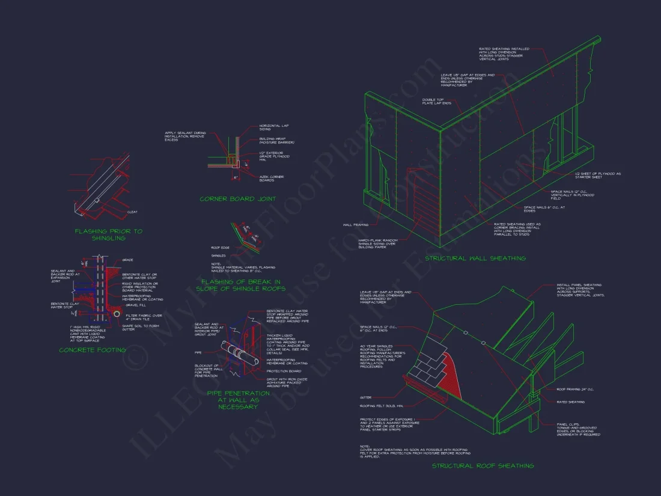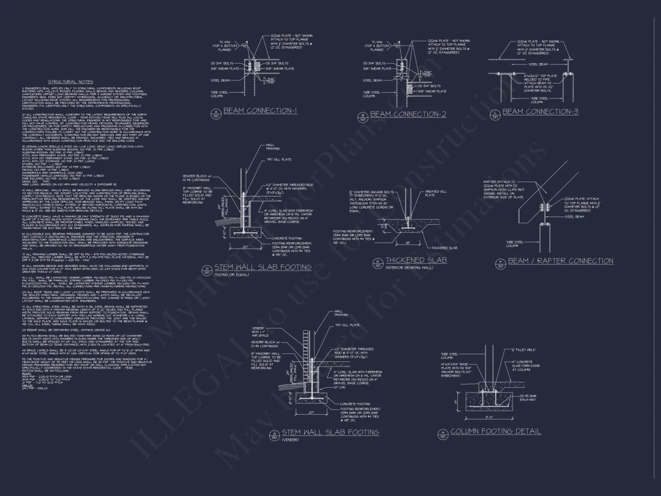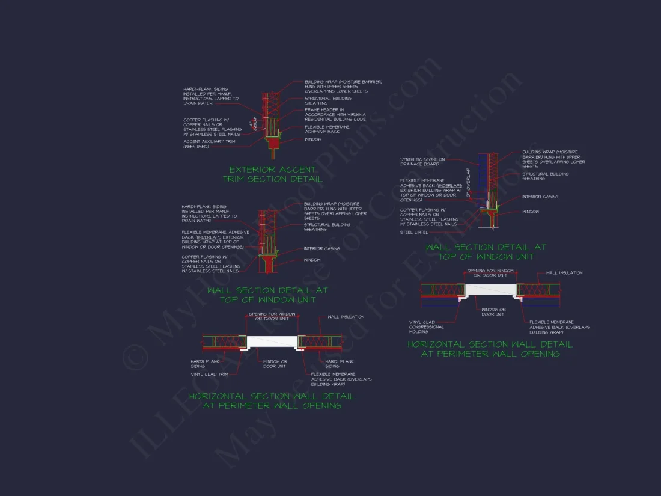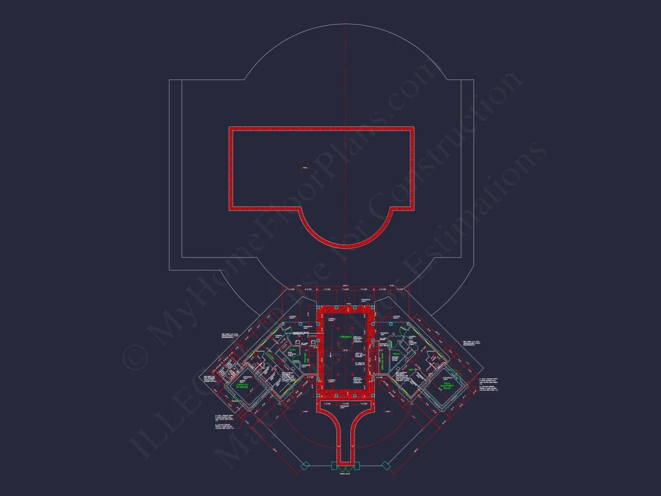19-1954 POOL CLUBHOUSE PLAN – Neoclassical Clubhouse Plan – 0-Bed, 2-Bath, 1,177 SF
Neoclassical and Classical Southern house plan with board and batten and stone exterior • 0 bed • 2 bath • 1,177 SF. Covered pavilion entry, hip roof with cupola, dual restrooms. Includes CAD+PDF + unlimited build license.
Original price was: $3,666.05.$3,096.79Current price is: $3,096.79.
999 in stock
* Please verify all details with the actual plan, as the plan takes precedence over the information shown below.
| Architectural Styles | |
|---|---|
| Width | 94'-8" |
| Depth | 34'-6" |
| Htd SF | |
| Unhtd SF | |
| Bedrooms | |
| Bathrooms | |
| # of Floors | |
| # Garage Bays | |
| Indoor Features | |
| Outdoor Features | |
| Kitchen Features | |
| Ceiling Features | |
| Structure Type | |
| Exterior Material | |
| Condition | New |
Tanya Curtis – March 25, 2025
Chat support human, not botrefreshing.
Neoclassical Clubhouse Floor Plan with Covered Pavilion Entry and Stone Exterior
1,177 square feet of refined amenity space featuring a symmetrical Neoclassical design, board and batten siding, stacked stone columns, and a prominent hip roof with cupola.
This Neoclassical clubhouse floor plan blends timeless architectural symmetry with practical functionality for community pools, private estates, residential developments, and recreational properties. Designed with 1,177 square feet of heated interior space, this plan delivers an elegant yet highly durable structure that enhances property value while serving as a versatile social hub.
The exterior makes a strong first impression with its board and batten siding paired seamlessly with stacked stone veneer. The stately covered pavilion entry is supported by substantial square columns resting on stone bases, reinforcing the Classical Southern architectural presence. Above, a symmetrical hip roof crowned with a decorative cupola provides balance, proportion, and architectural distinction.
Architectural Style: Neoclassical with Classical Southern Influence
This design reflects core Neoclassical architectural principles: symmetry, proportion, formal entry emphasis, and column-supported porticos. The central pavilion creates a dignified focal point, while evenly spaced windows and balanced rooflines reinforce the structure’s orderly appearance.
Unlike ornate historic classical buildings, this plan adapts Neoclassical roots into a clean, modern amenity structure ideal for today’s communities. The result is a timeless clubhouse that feels established, substantial, and welcoming.
- Symmetrical façade with centered pavilion
- Hip roof design with decorative cupola
- Column-supported covered entry
- Stone column bases for architectural grounding
- Board and batten vertical siding for texture and contrast
For additional context on classical symmetry and proportion in architecture, resources like
ArchDaily provide helpful architectural background and analysis.
Exterior Materials & Construction Details
Board and Batten Siding
The vertical board and batten siding introduces clean lines and subtle shadow play. This material enhances height visually and pairs beautifully with both modern and traditional developments. It offers:
- Low maintenance durability
- Moisture resistance when properly installed
- Strong curb appeal for HOA amenities
- Easy repainting or future color updates
Stacked Stone Veneer
The stone veneer wainscot and column bases provide visual weight and permanence. Stone elements protect high-traffic exterior areas while reinforcing the building’s upscale appearance.
- Impact-resistant surface
- Excellent contrast against vertical siding
- Elevated, luxury amenity aesthetic
Hip Roof with Cupola
The multi-plane hip roof creates architectural depth and balanced geometry. The cupola adds ventilation potential and visual distinction, making the structure recognizable from a distance within a community setting.
Interior Layout Overview – 1,177 Heated Square Feet
This Neoclassical clubhouse plan is designed for efficiency, simplicity, and ease of circulation.
Key Interior Components
- Two dedicated restrooms (men’s and women’s)
- Open central gathering space
- Welcoming foyer entry
- Utility/storage closet
- 10-foot ceiling heights for spaciousness
The open layout allows flexible use, whether for HOA meetings, birthday gatherings, poolside events, or small private receptions. The design eliminates wasted hallway space and maximizes usable square footage.
Covered Pavilion Entry & Outdoor Functionality
The central covered pavilion serves as both an architectural feature and a functional outdoor extension. It allows shaded gathering before entering the clubhouse and creates a defined transition between exterior amenities and interior space.
- Protected guest arrival zone
- Weather shielding for foot traffic
- Ideal location for seating or seasonal décor
- Enhances resale and property value perception
The slab foundation ensures cost-effective construction while maintaining structural integrity. This makes the plan ideal for warm climates, pool environments, and recreational developments.
Ideal Uses for This Neoclassical Clubhouse
- Community pool clubhouse
- HOA amenity center
- Private estate pool pavilion
- Country club satellite facility
- Event-ready recreational building
- Residential development feature structure
Its formal yet inviting design makes it adaptable across multiple property types.
Structural & Plan Benefits
Every purchase includes professional-grade documentation and flexibility:
- Full CAD Files: Editable blueprints for contractors and engineers
- <
19-1954 POOL CLUBHOUSE PLAN – Neoclassical Clubhouse Plan – 0-Bed, 2-Bath, 1,177 SF
- BOTH a PDF and CAD file (sent to the email provided/a copy of the downloadable files will be in your account here)
- PDF – Easily printable at any local print shop
- CAD Files – Delivered in AutoCAD format. Required for structural engineering and very helpful for modifications.
- Structural Engineering – Included with every plan unless not shown in the product images. Very helpful and reduces engineering time dramatically for any state. *All plans must be approved by engineer licensed in state of build*
Disclaimer
Verify dimensions, square footage, and description against product images before purchase. Currently, most attributes were extracted with AI and have not been manually reviewed.
My Home Floor Plans, Inc. does not assume liability for any deviations in the plans. All information must be confirmed by your contractor prior to construction. Dimensions govern over scale.



