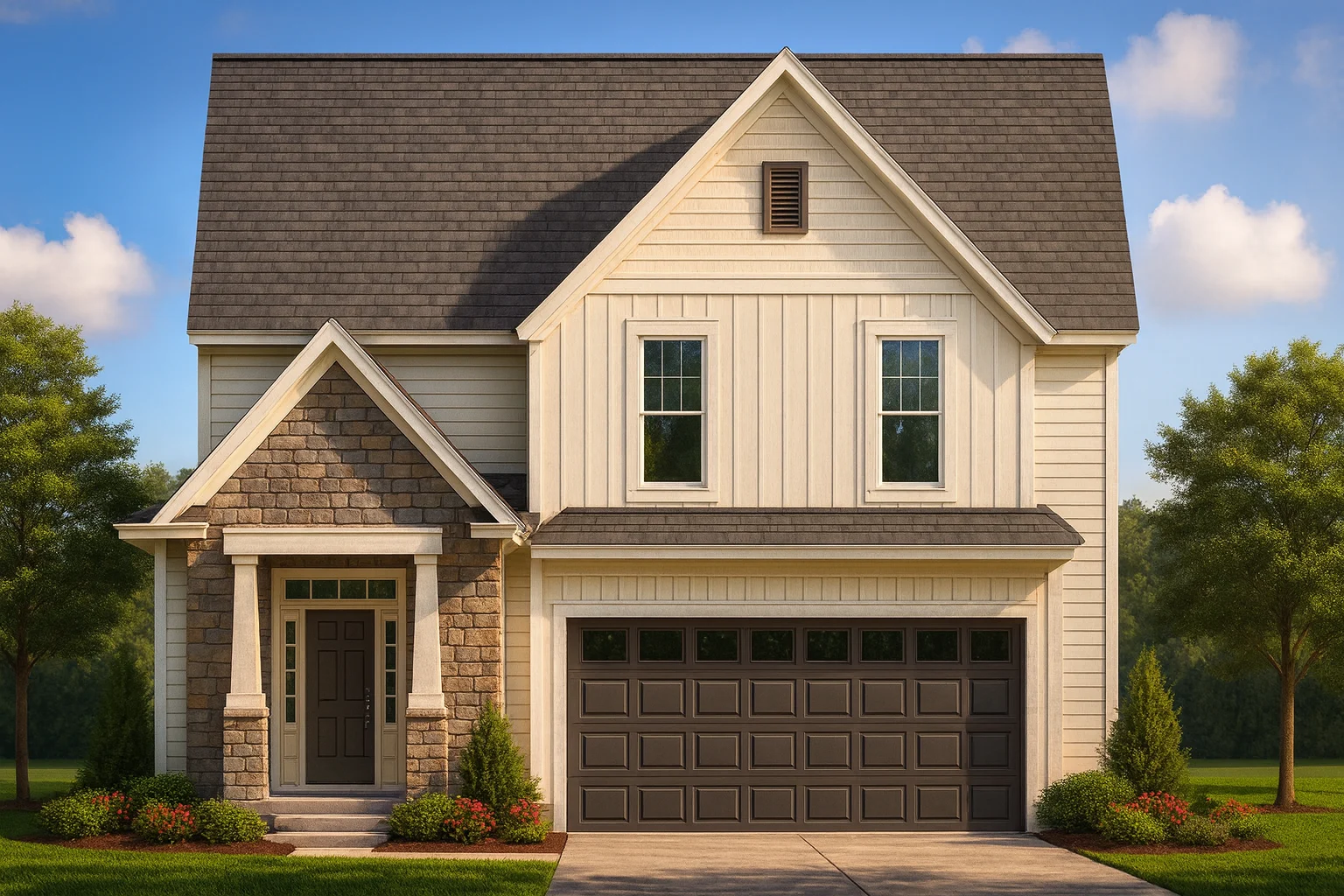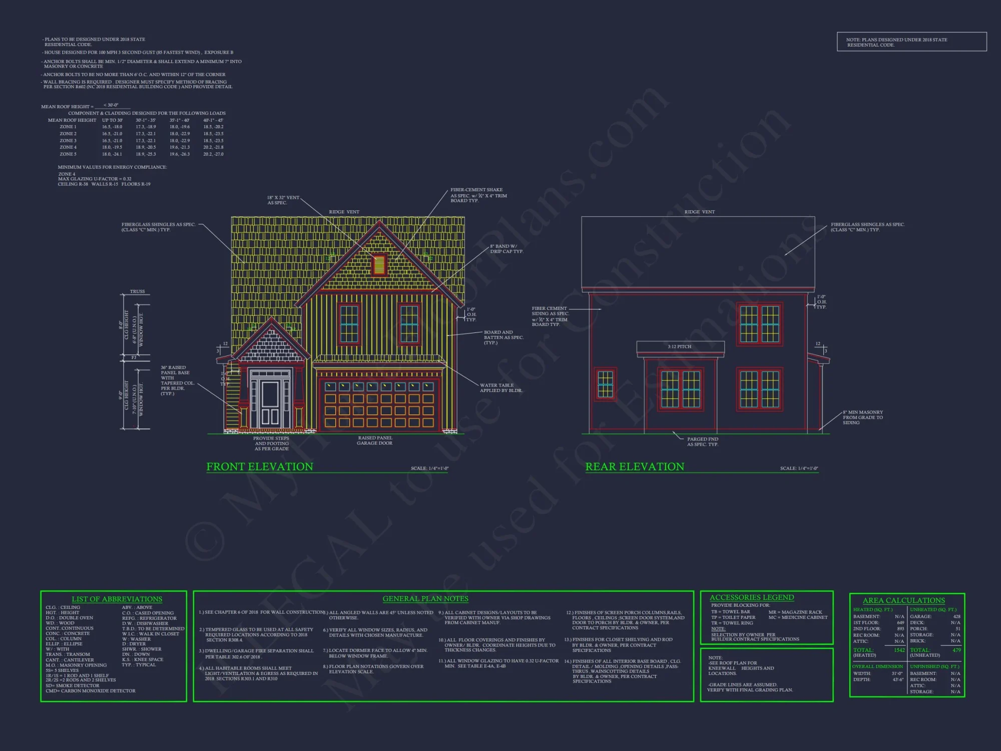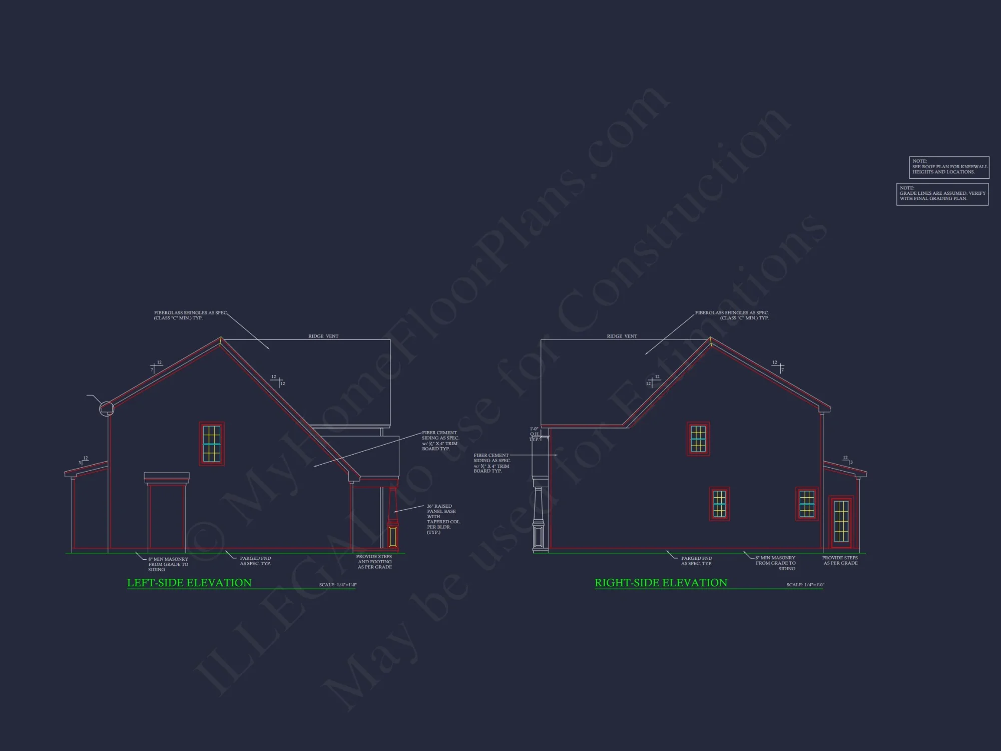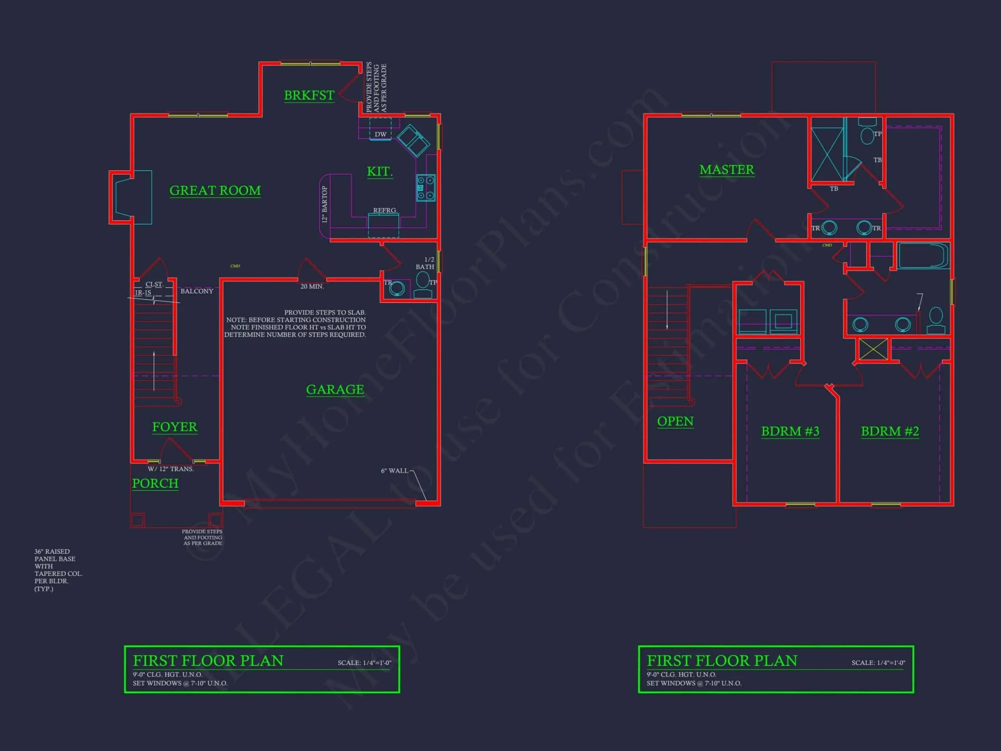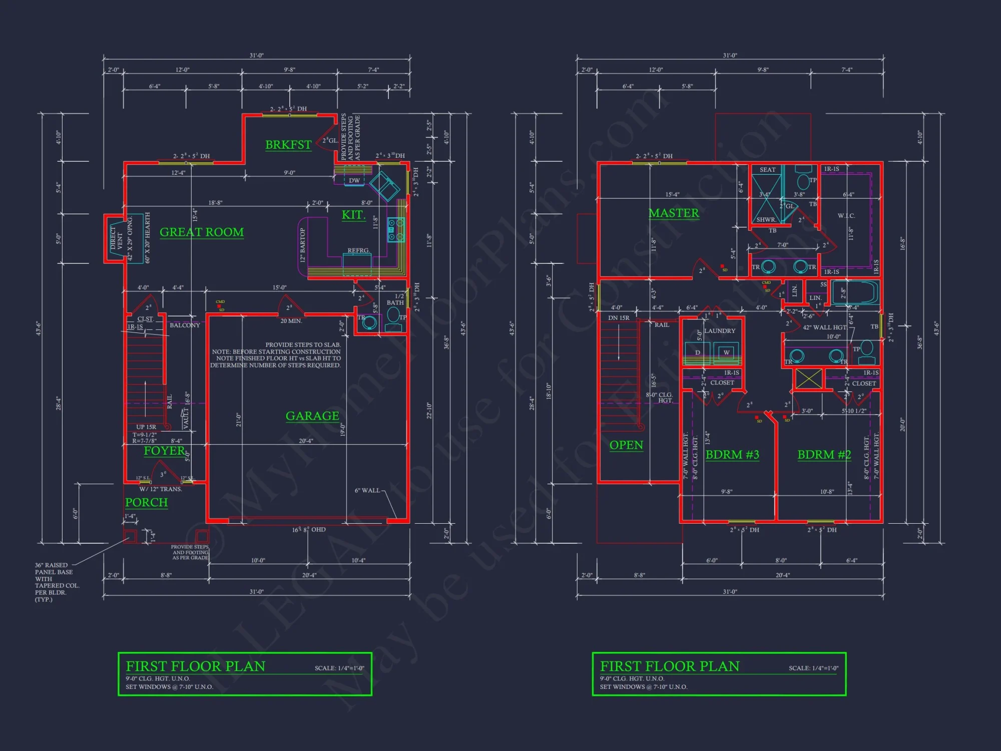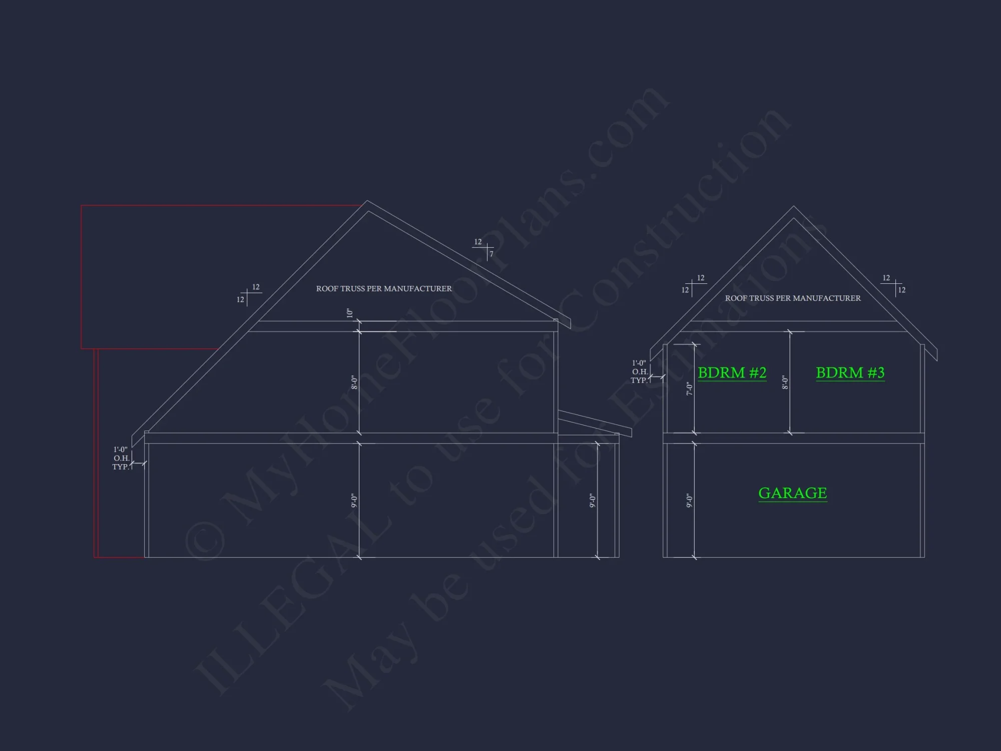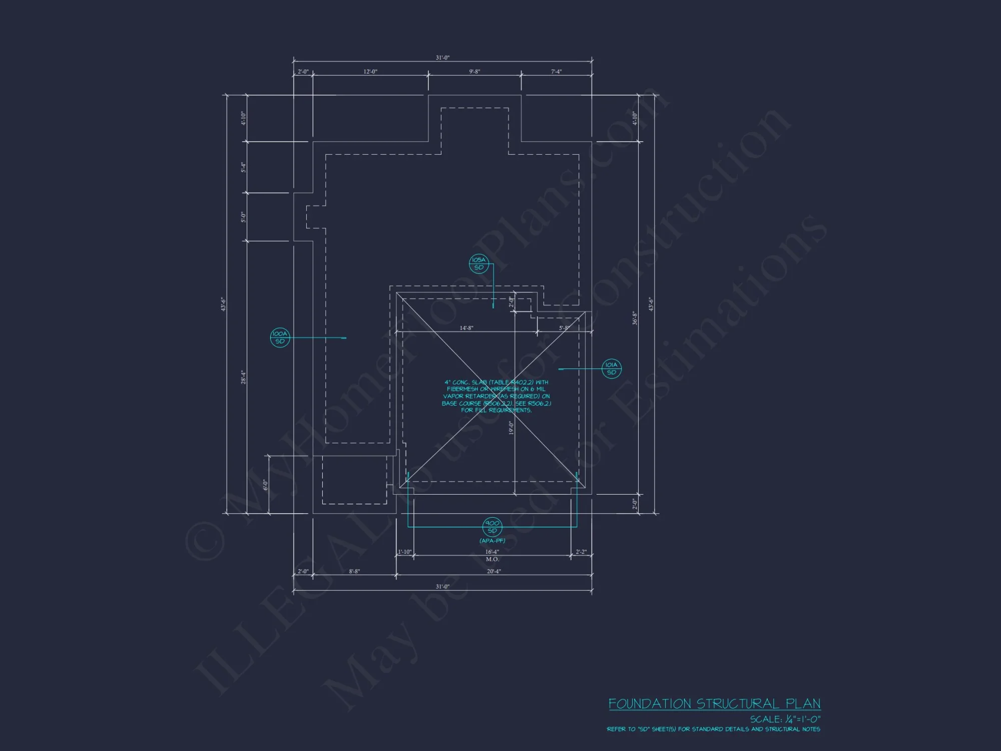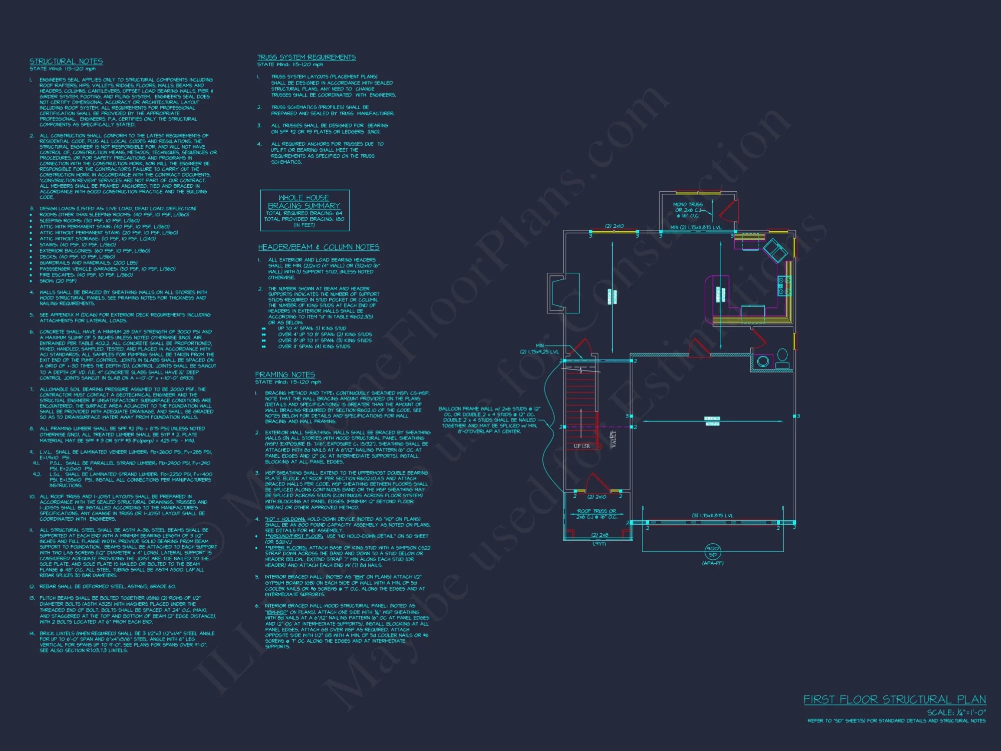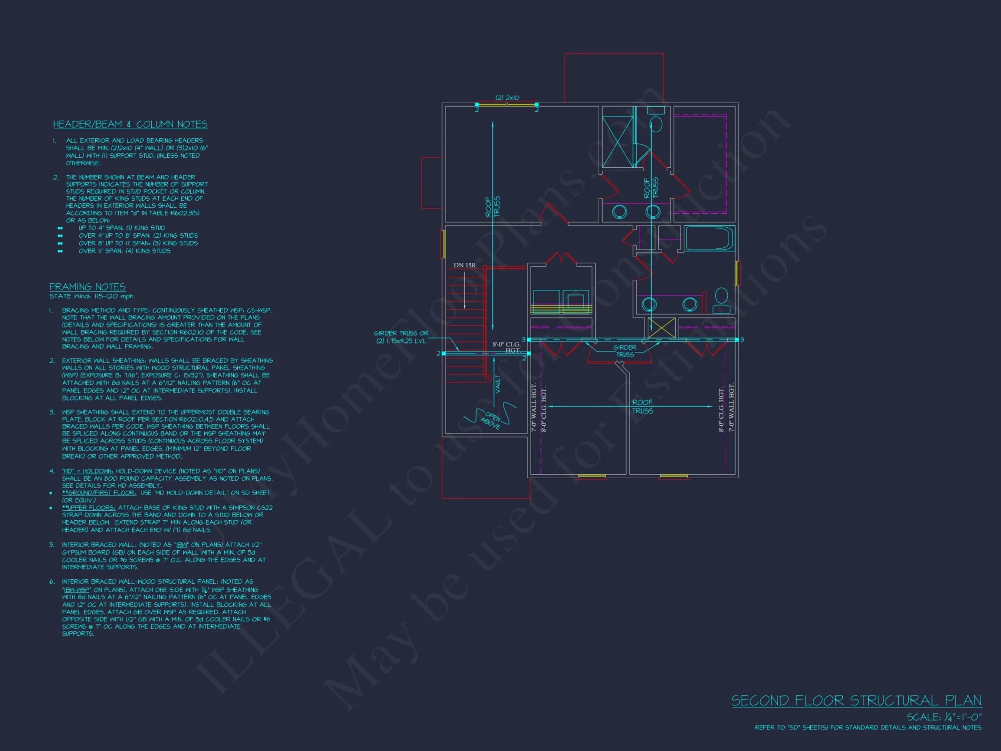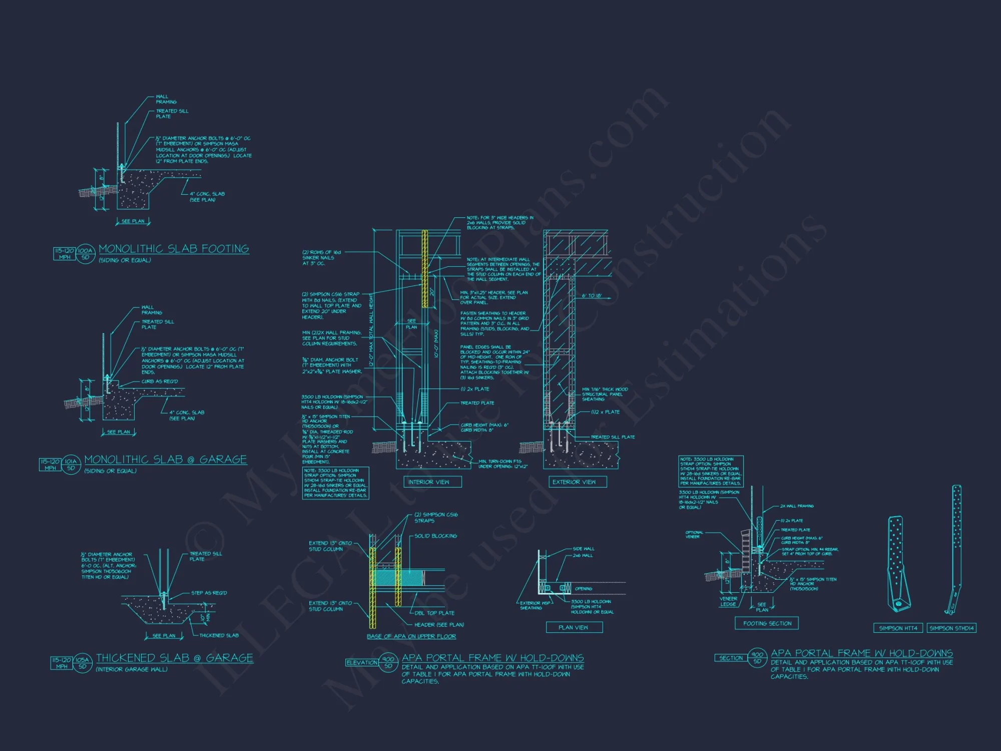19-2023 HOUSE PLAN – Modern Farmhouse Home Plan – 3-Bed, 2.5-Bath, 1,842 SF
Modern Farmhouse and Traditional house plan with board and batten and stone exterior • 3 bed • 2.5 bath • 1,842 SF. Open-concept layout, front porch, and double garage. Includes CAD+PDF + unlimited build license.
Original price was: $2,296.45.$1,454.99Current price is: $1,454.99.
999 in stock
* Please verify all details with the actual plan, as the plan takes precedence over the information shown below.
| Width | 31'-0" |
|---|---|
| Depth | 43'-6" |
| Htd SF | |
| Unhtd SF | |
| Bedrooms | |
| Bathrooms | |
| # of Floors | |
| # Garage Bays | |
| Architectural Styles | |
| Indoor Features | |
| Outdoor Features | |
| Bed and Bath Features | Bedrooms on Second Floor, Owner's Suite on Second Floor, Walk-in Closet |
| Kitchen Features | |
| Garage Features | |
| Condition | New |
| Ceiling Features | |
| Structure Type | |
| Exterior Material |
David Gaines – January 6, 2024
Structural stamps embedded in file mean less chasing for sign-offspermit desk likes that.
9 FT+ Ceilings | Balconies | Breakfast Nook | Covered Front Porch | Foyer | Front Entry | Great Room | Kitchen Island | Large House Plans | Medium | Modern Suburban Designs | Narrow Lot Designs | Open Floor Plan Designs | Owner’s Suite on Second Floor | Second Floor Bedroom | Shingle Style | Traditional | Walk-in Closet
Modern Farmhouse Home Plan with Board and Batten Exterior and Stone Porch Detailing
Explore this timeless Modern Farmhouse with 1,842 heated sq. ft., 3 bedrooms, 2.5 baths, and a refined mix of modern comfort and rustic charm—includes CAD blueprints, PDFs, and unlimited build license.
This Modern Farmhouse house plan blends traditional charm with modern livability. With its vertical board and batten siding, stone-accented porch, and gabled rooflines, this home offers both warmth and sophistication for growing families or downsizers who want a cozy yet elegant layout.
Key Features & Living Areas
- Heated Space: 1,842 sq. ft. across two stories, efficiently designed for modern living.
- Outdoor Living: Covered front porch framed with stone pillars and a simple rear patio for relaxation.
- Garage: Spacious 2-car garage with front access and integrated storage options.
Main Floor Layout
The open-concept main level maximizes space and light with an inviting great room anchored by large windows. The kitchen features a central island for meal prep and casual dining, and the adjacent dining area opens to outdoor living. A front foyer adds elegance, while a half-bath and laundry zone enhance functionality for daily living.
Upper Floor Details
- Owner Suite: Features a walk-in closet (WIC), dual-sink vanity, and private bath with modern fixtures.
- Secondary Bedrooms: Two bedrooms share a full bath, ideal for children or guests.
- Loft Option: Optional flex loft space for office, playroom, or study area.
Architectural Appeal
This home exemplifies Modern Farmhouse architecture—combining clean board and batten siding, natural stone textures, and classic gable proportions. The balanced elevation and inviting covered porch make it perfect for suburban, country, or infill lots. Learn more about the evolution of farmhouse design on ArchDaily.
Interior Design Highlights
- Kitchen Island: Central prep and gathering space with seating for four.
- Great Room: Open to kitchen and dining for fluid family living.
- 9-ft Ceilings: Enhance openness and natural light.
- Storage: Walk-in pantry, linen closets, and garage storage zones.
Exterior Materials & Detailing
- Primary Exterior: Board and batten siding in soft neutral tones.
- Accent Material: Cultured stone on porch columns for texture and visual weight.
- Roofing: Dimensional asphalt shingles complementing gable geometry.
Plan Specifications
- 3 Bedrooms
- 2.5 Bathrooms
- 2-Car Garage (Front Entry)
- 1,842 Heated Sq. Ft.
- Slab or Crawlspace Foundation Options
Energy Efficiency & Construction Benefits
The plan supports energy-efficient construction methods with proper insulation zones and window placement. Builders benefit from editable CAD files for quick permit adaptation and structural review, while homeowners enjoy long-term savings through sustainable design efficiency.
Included Plan Package Features
- CAD + PDF Files: Editable blueprints for design and approval.
- Unlimited Build License: Build multiple times without extra fees.
- Structural Engineering Included: Ensures safety and compliance with local codes.
- Foundation Customization: Choose slab, crawlspace, or basement options.
- Affordable Modifications: Save up to 50% compared to other providers.
Why Choose This Modern Farmhouse?
This design blends timeless country warmth with modern flow—perfect for families wanting an efficient, affordable, and stylish layout. Whether you’re a builder or homeowner, it provides flexibility, enduring aesthetics, and long-term value.
Related Collections You Might Like
- Farmhouse House Plans
- Traditional House Plans
- Open Floor Plan Designs
- Covered Porch House Plans
- Two-Story House Plans
Frequently Asked Questions
Does this plan come with engineering? Yes—structural engineering is included for peace of mind and compliance. Can I modify the exterior or layout? Absolutely. Request a custom modification quote. What files are provided? You’ll receive editable CAD + PDF files, foundation options, and build rights. Is this suitable for narrow lots? Yes, its footprint fits narrow or standard suburban lots with ease. Can I see the blueprints before purchase? Yes. Preview each plan set before buying.
Start Building Your Dream Home Today
Ready to make your farmhouse dream a reality? Contact us at support@myhomefloorplans.com or explore more Farmhouse House Plans on our website. Your future starts with a plan designed for life—build it beautifully, build it confidently.
19-2023 HOUSE PLAN – Modern Farmhouse Home Plan – 3-Bed, 2.5-Bath, 1,842 SF
- BOTH a PDF and CAD file (sent to the email provided/a copy of the downloadable files will be in your account here)
- PDF – Easily printable at any local print shop
- CAD Files – Delivered in AutoCAD format. Required for structural engineering and very helpful for modifications.
- Structural Engineering – Included with every plan unless not shown in the product images. Very helpful and reduces engineering time dramatically for any state. *All plans must be approved by engineer licensed in state of build*
Disclaimer
Verify dimensions, square footage, and description against product images before purchase. Currently, most attributes were extracted with AI and have not been manually reviewed.
My Home Floor Plans, Inc. does not assume liability for any deviations in the plans. All information must be confirmed by your contractor prior to construction. Dimensions govern over scale.



