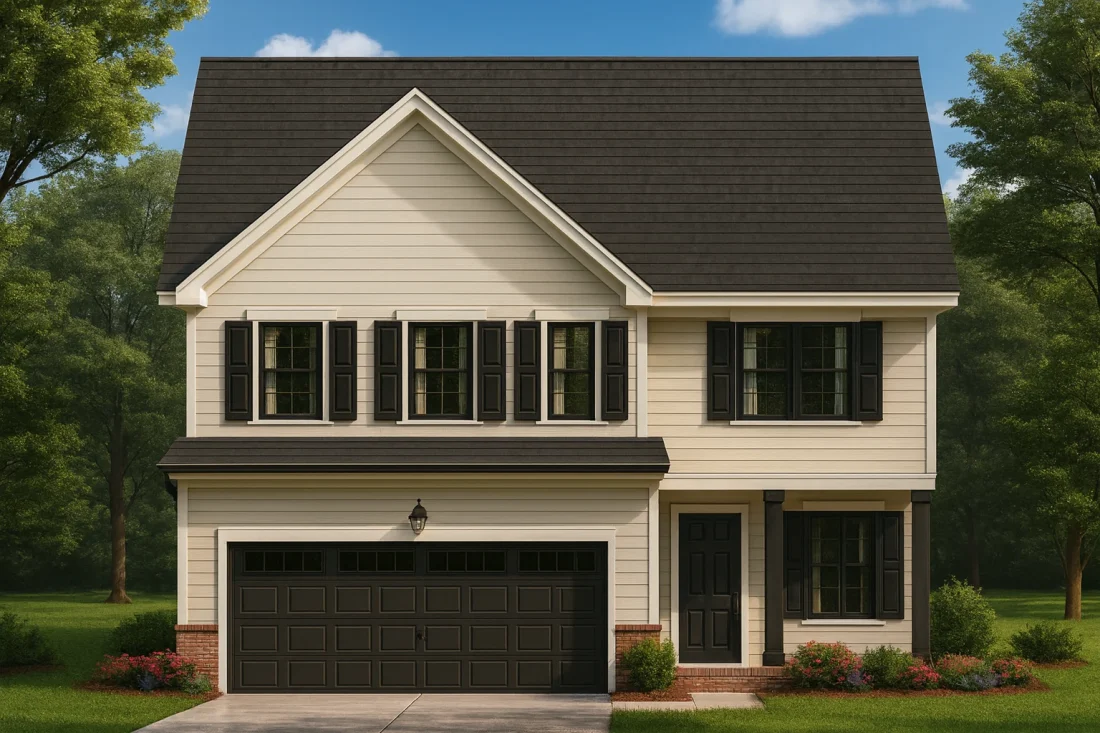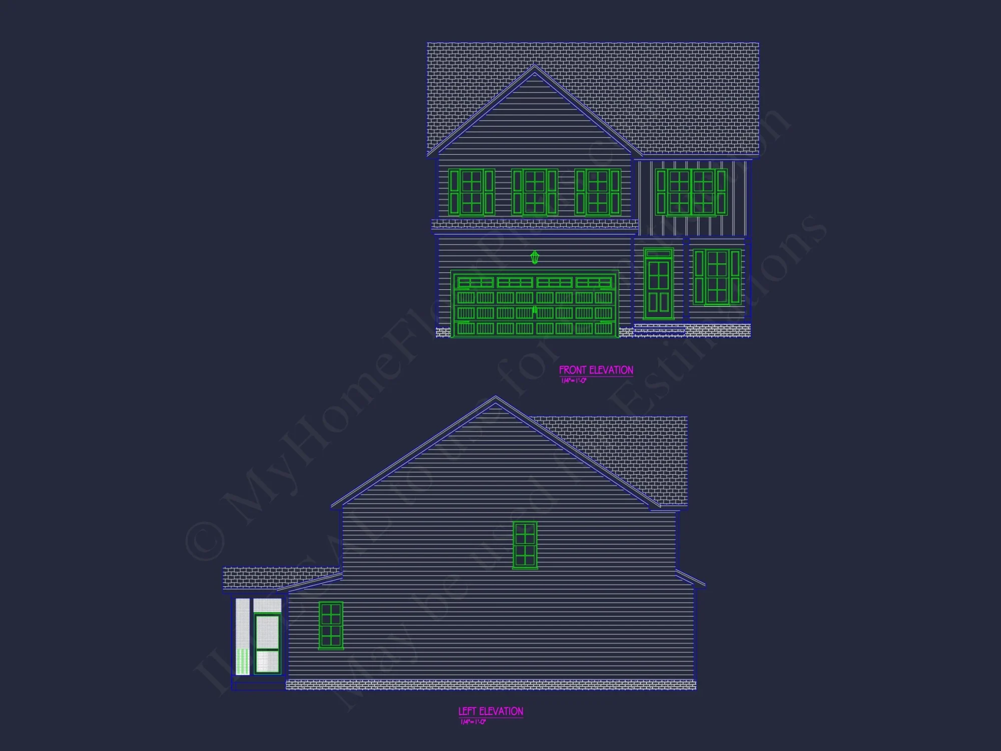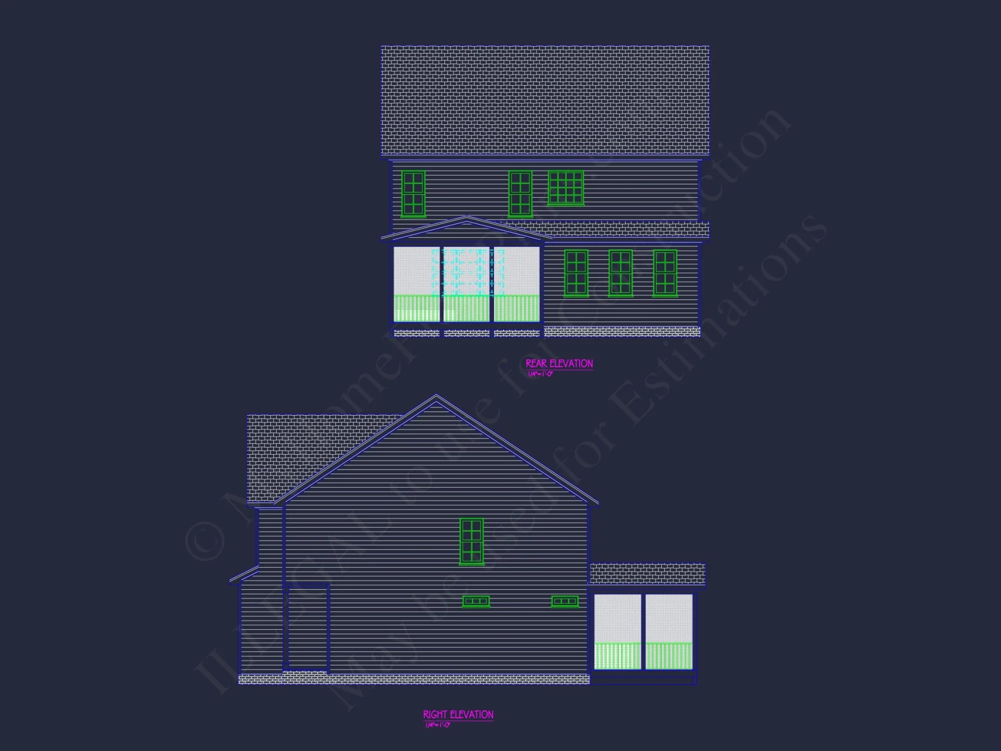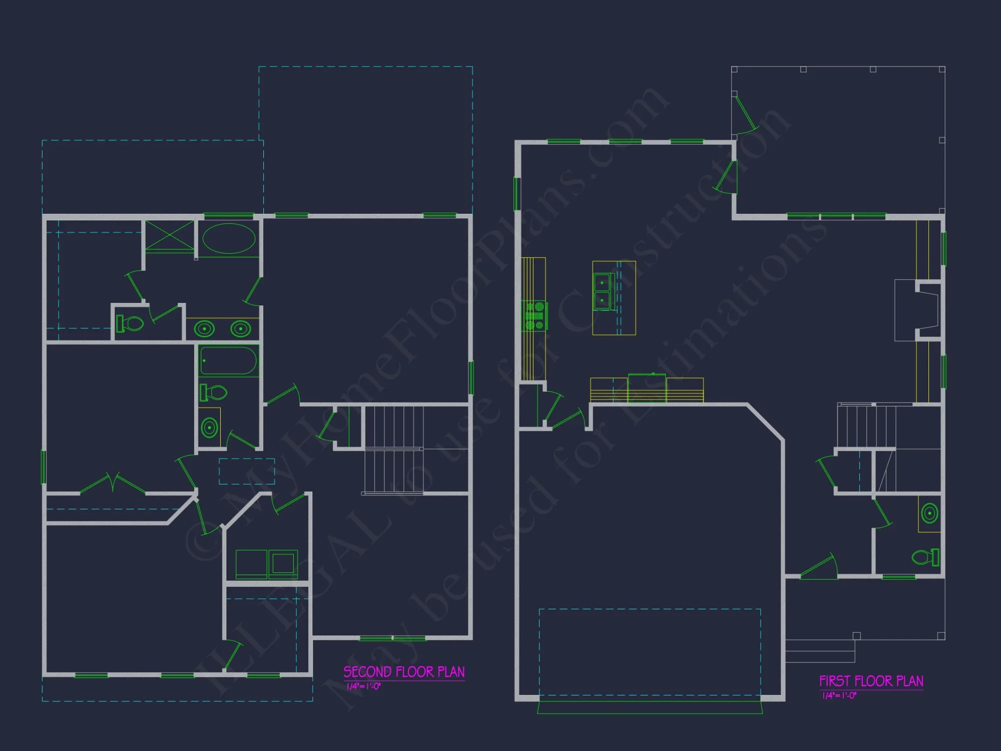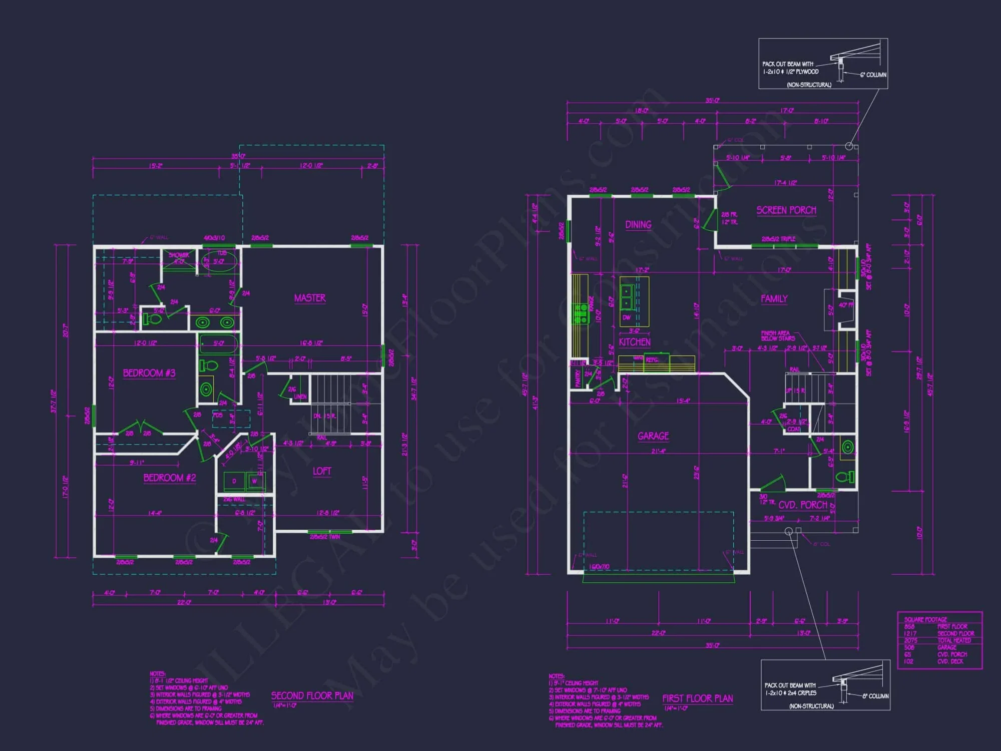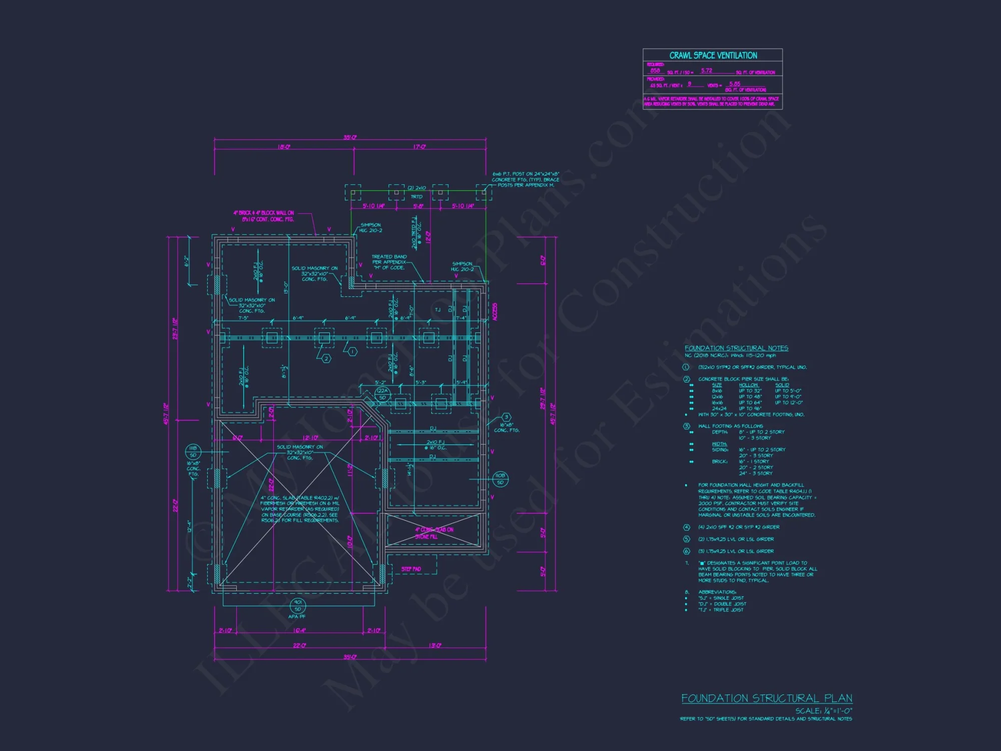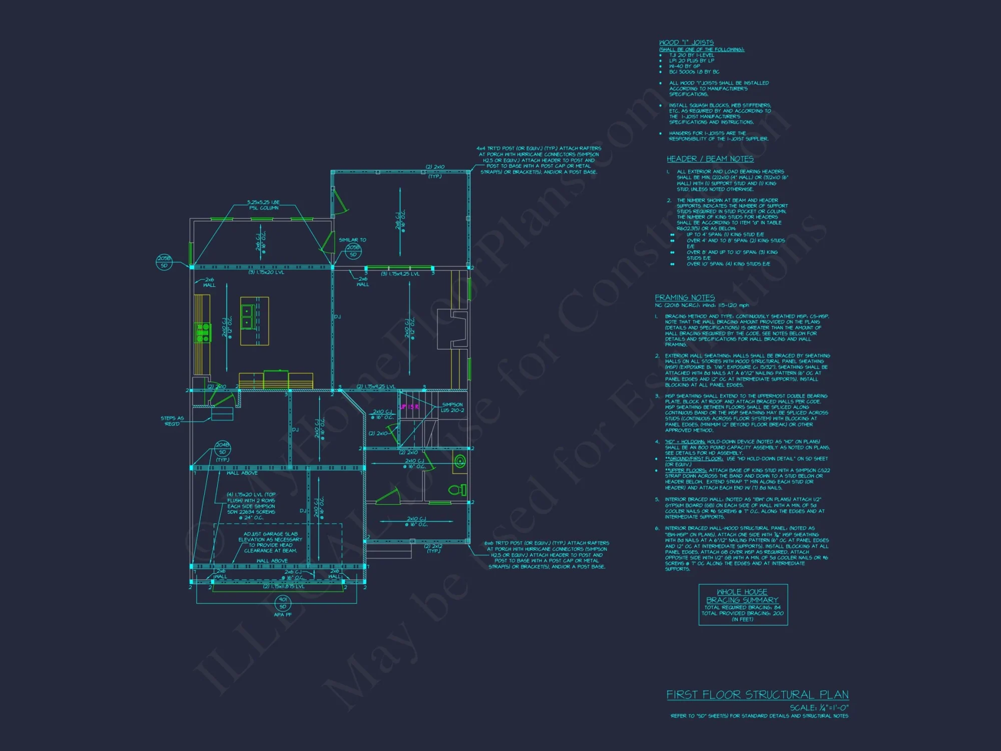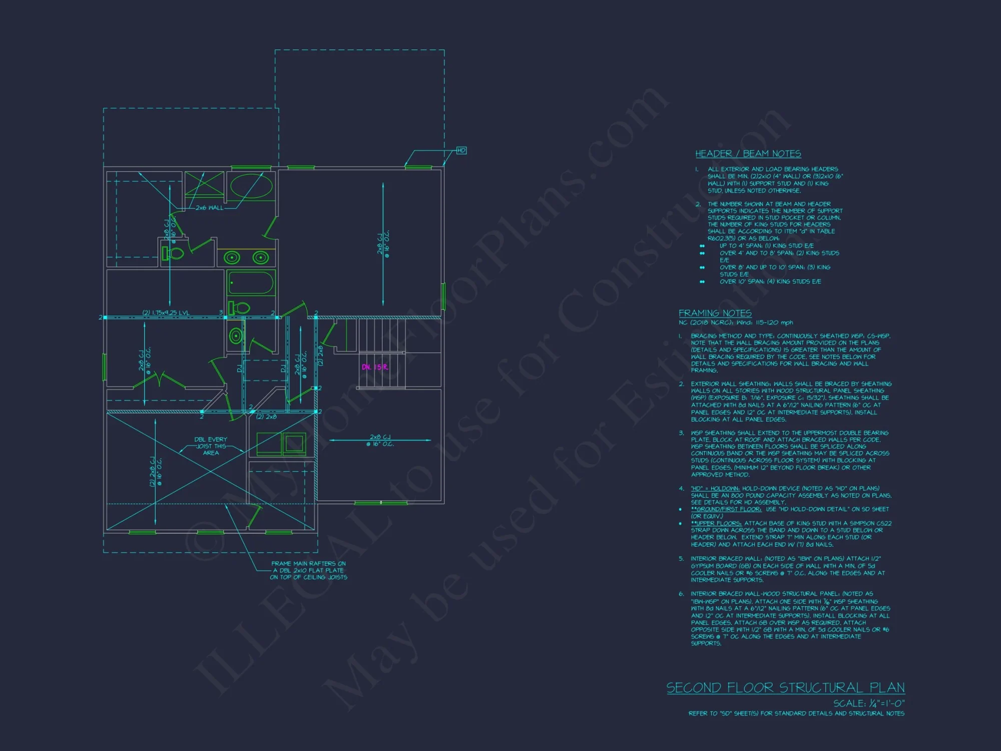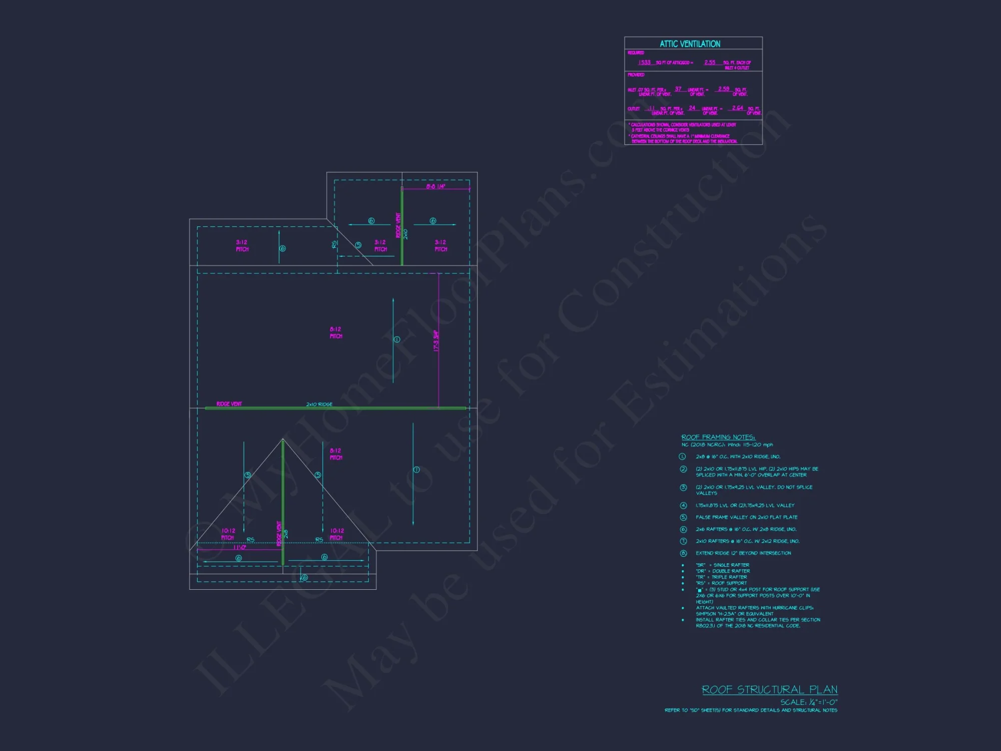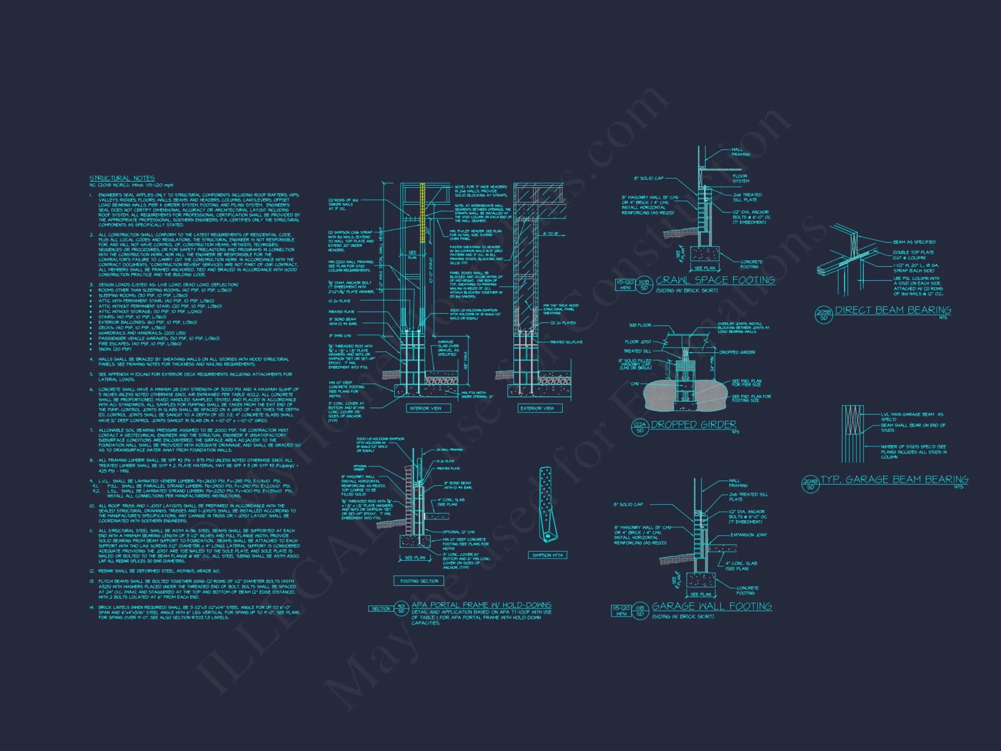19-2255 HOUSE PLAN – Traditional Colonial Home Plan – 3-Bed, 2.5-Bath, 2,075 SF
Traditional Colonial and New American house plan with horizontal lap siding and brick exterior • 3 bed • 2.5 bath • 2,075 SF. Open layout, two-car garage, covered entry. Includes CAD+PDF + unlimited build license.
Original price was: $2,476.45.$1,454.99Current price is: $1,454.99.
999 in stock
* Please verify all details with the actual plan, as the plan takes precedence over the information shown below.
| Width | 35'-0" |
|---|---|
| Depth | 45'-8" |
| Htd SF | |
| Unhtd SF | |
| Bedrooms | |
| Bathrooms | |
| # of Floors | |
| # Garage Bays | |
| Architectural Styles | |
| Indoor Features | Open Floor Plan, Foyer, Great Room, Family Room, Bonus Room, Upstairs Laundry Room |
| Outdoor Features | Covered Front Porch, Covered Rear Porch, Screened Porch, Covered Deck |
| Bed and Bath Features | Bedrooms on Second Floor, Owner's Suite on Second Floor, Jack and Jill Bathroom, Walk-in Closet |
| Kitchen Features | |
| Garage Features | |
| Condition | New |
| Ceiling Features | |
| Structure Type | |
| Exterior Material |
Michael Hester – November 22, 2024
Fair policies keep us loyal; many sites revoke support after a year, but Mark still replies quickly.
9 FT+ Ceilings | Affordable | Bonus Rooms | Breakfast Nook | Covered Deck | Covered Front Porch | Covered Rear Porches | Craftsman | Family Room | Foyer | Front Entry | Great Room | Jack and Jill | Kitchen Island | Medium | Narrow Lot Designs | Open Floor Plan Designs | Owner’s Suite on Second Floor | Screened Porches | Second Floor Bedroom | Traditional | Upstairs Laundry Room | Walk-in Closet
Elegant Traditional Colonial Home Plan with Modern Comfort
This two-story 2,075 sq. ft. Traditional Colonial home plan blends timeless architecture with modern functionality, featuring 3 bedrooms, 2.5 baths, and a two-car garage. Includes CAD blueprints, structural engineering, and an unlimited build license.
This Traditional Colonial-style home plan captures classic American charm with symmetrical lines, black shutters, and a steep gable roof. It’s ideal for homeowners who appreciate a well-balanced, traditional look combined with modern usability.
Key Features of the Home Plan
- Heated Living Area: 2,075 square feet across two levels.
- Garage: Spacious two-car front-entry garage with direct home access.
- Bedrooms: 3 total — all located on the upper level for privacy.
- Bathrooms: 2 full baths plus a convenient half bath for guests.
Main Level Layout
The main floor centers on family interaction and functionality. The open living area connects the great room, dining space, and kitchen, creating an ideal environment for entertaining. Large windows invite natural light throughout, while clean lines reinforce the home’s Colonial symmetry.
- Kitchen: Features a practical island and nearby pantry for storage.
- Dining Room: Overlooks the backyard and connects seamlessly to the kitchen.
- Great Room: Central gathering space perfect for relaxation or social events.
Second Floor Details
All three bedrooms are conveniently located on the upper level, separated from the main living spaces below. The owner’s suite includes a walk-in closet and luxurious en-suite bath. A nearby laundry room adds convenience for daily living.
- Owner’s Suite: Spacious and private with dual sinks and shower area.
- Secondary Bedrooms: Well-sized and perfect for family, guests, or office space.
- Optional Loft: Flex area above the garage can be finished as a media room or study.
Exterior Design and Materials
This home combines horizontal lap siding with subtle brick accents for a durable yet refined look. The symmetrical window layout, black shutters, and paneled front door evoke Colonial authenticity, while modern construction materials ensure energy efficiency and low maintenance.
- Classic black shutters and contrasting light siding color.
- Brick-accented foundation for strength and character.
- Architectural lighting above the garage for evening curb appeal.
Outdoor Living Features
- Welcoming front porch with covered stoop entry.
- Optional rear patio or deck for outdoor gatherings.
- Ample backyard space suitable for gardens or play areas.
Architectural Inspiration
The design draws from the Traditional Colonial aesthetic and infuses New American | Modern Traditional touches such as open interiors and simplified exterior lines. The result is a home that honors classic form while embracing modern lifestyles.
For more insight into the evolution of Colonial home design, explore ArchDaily’s Colonial Style feature.
Plan Package Details
- CAD + PDF Files: Fully editable, ready for construction and modifications.
- Unlimited Build License: Build multiple homes without renewal fees.
- Engineering Included: Professionally reviewed for compliance and structural integrity.
- Foundation Options: Includes basement, slab, or crawlspace choices.
- Plan Customization: Modify layouts, exteriors, or garage placement affordably.
Why Choose This Home Plan
- Timeless Colonial symmetry blended with modern functionality.
- Open floor plan for contemporary living and entertaining.
- Low-maintenance siding and brick exterior for long-term durability.
- Perfect for suburban developments or small-town neighborhoods.
Frequently Asked Questions
Can this plan be customized? Yes, you can easily modify room layouts, materials, and other design elements.
Are engineering and CAD files included? Absolutely — they’re part of every purchase for immediate use.
Is the design energy-efficient? Yes, materials and layouts are optimized for comfort and sustainability.
Explore More Designs
Build Your Dream Colonial Home
Start your project today with this 3-bedroom, 2.5-bath Colonial home plan. Every purchase includes CAD + PDF files, full engineering, and an unlimited build license so you can confidently bring your vision to life.
Visit MyHomeFloorPlans.com to browse more exclusive designs and resources for your dream home.
19-2255 HOUSE PLAN – Traditional Colonial Home Plan – 3-Bed, 2.5-Bath, 2,075 SF
- BOTH a PDF and CAD file (sent to the email provided/a copy of the downloadable files will be in your account here)
- PDF – Easily printable at any local print shop
- CAD Files – Delivered in AutoCAD format. Required for structural engineering and very helpful for modifications.
- Structural Engineering – Included with every plan unless not shown in the product images. Very helpful and reduces engineering time dramatically for any state. *All plans must be approved by engineer licensed in state of build*
Disclaimer
Verify dimensions, square footage, and description against product images before purchase. Currently, most attributes were extracted with AI and have not been manually reviewed.
My Home Floor Plans, Inc. does not assume liability for any deviations in the plans. All information must be confirmed by your contractor prior to construction. Dimensions govern over scale.



