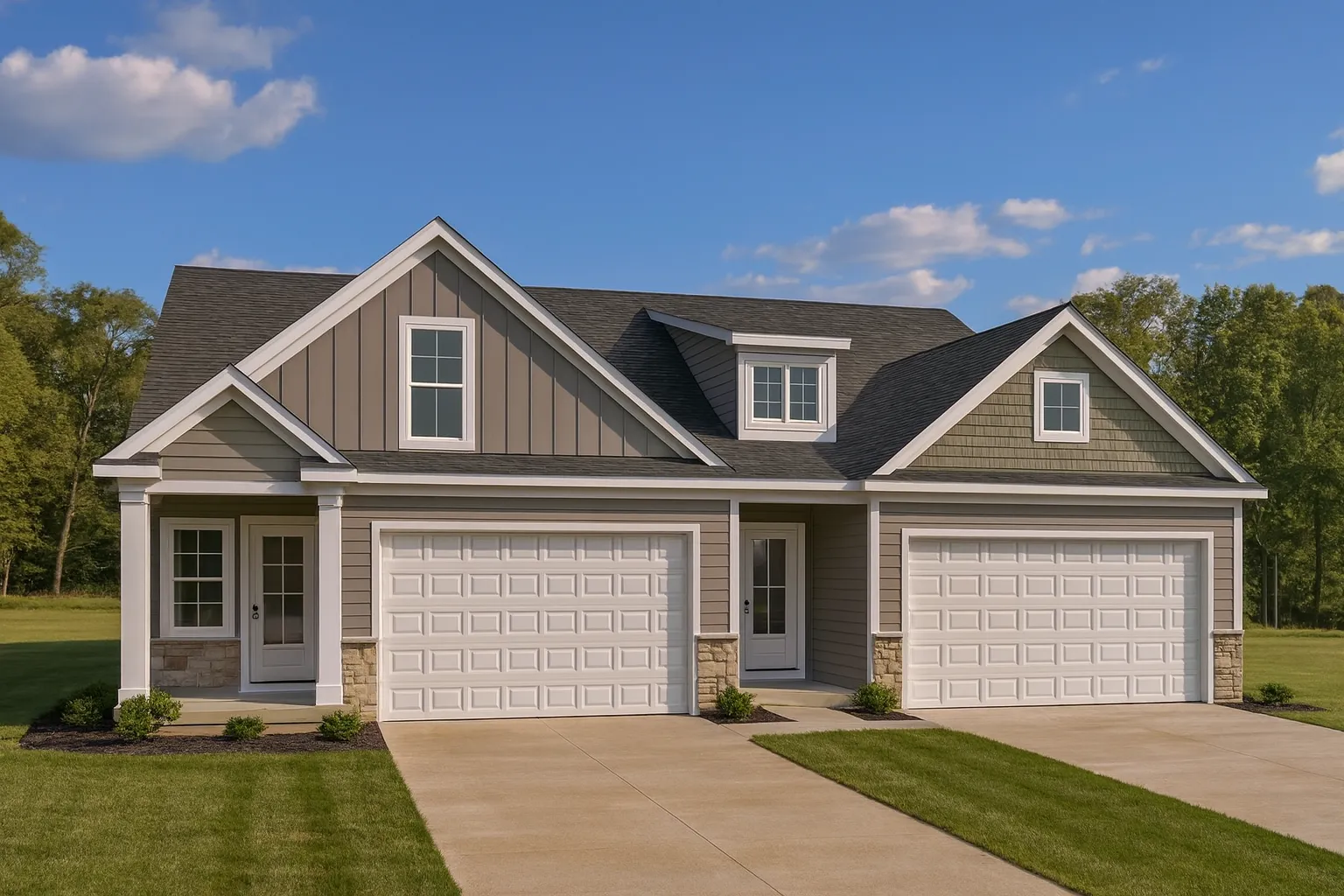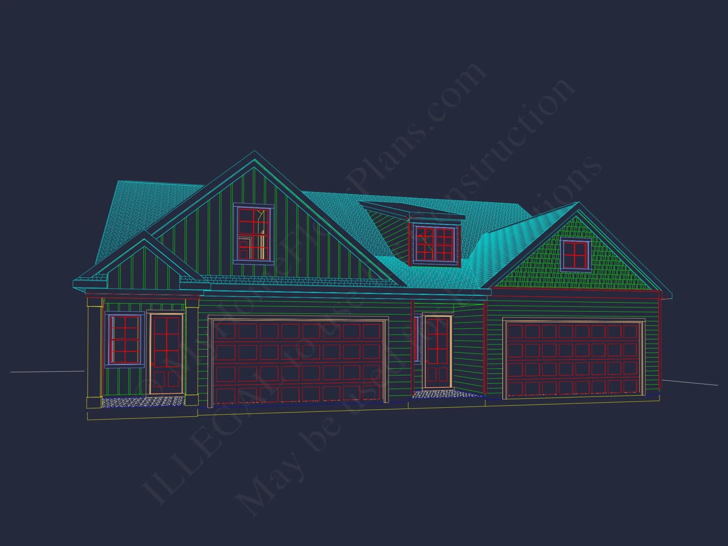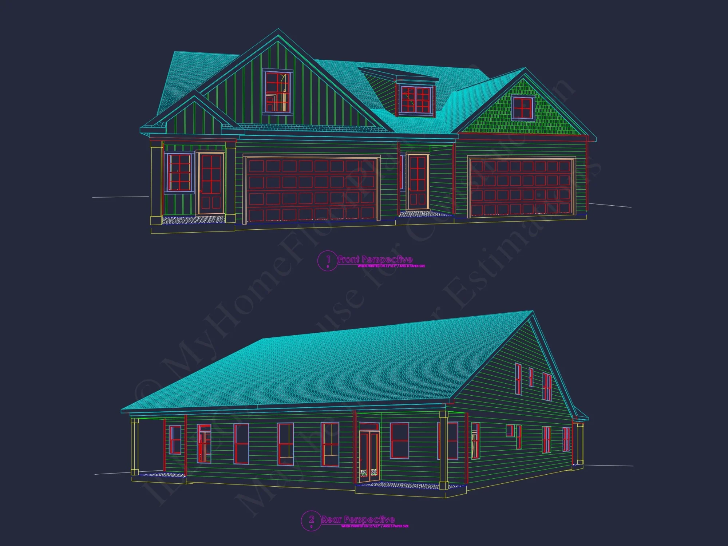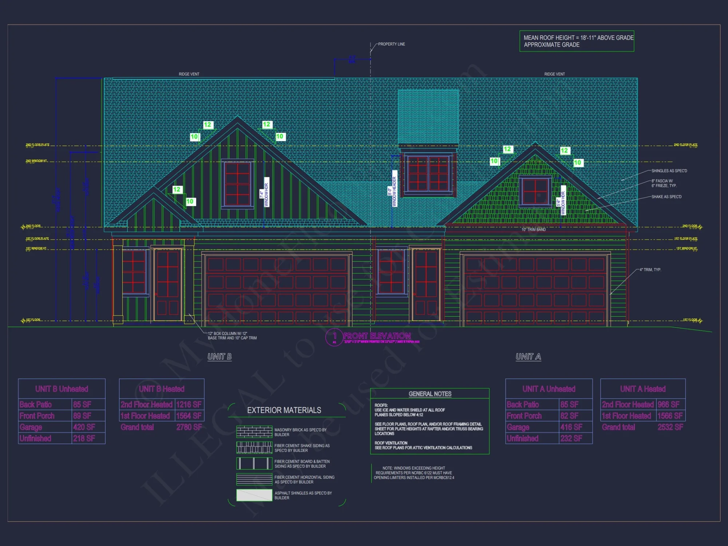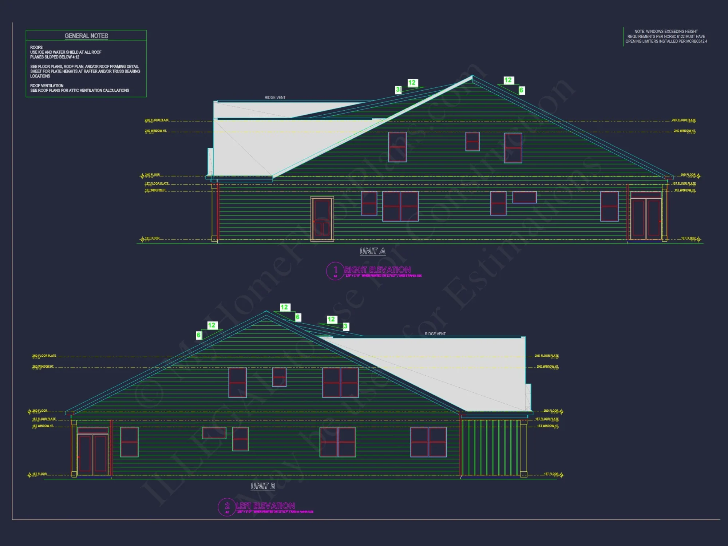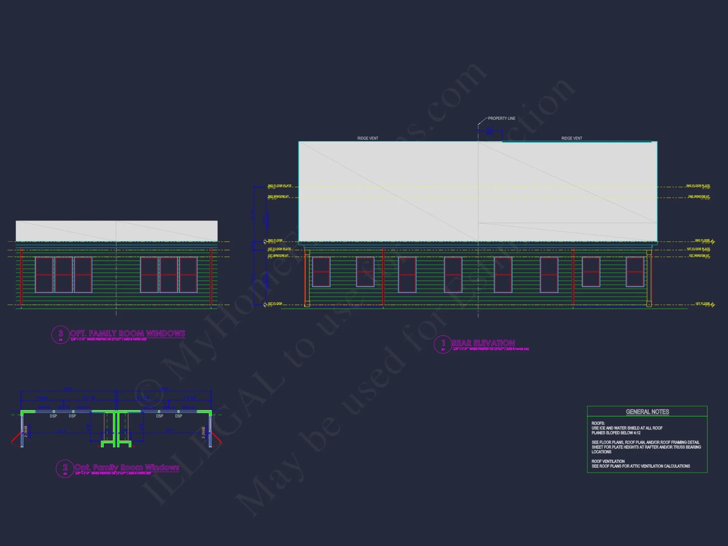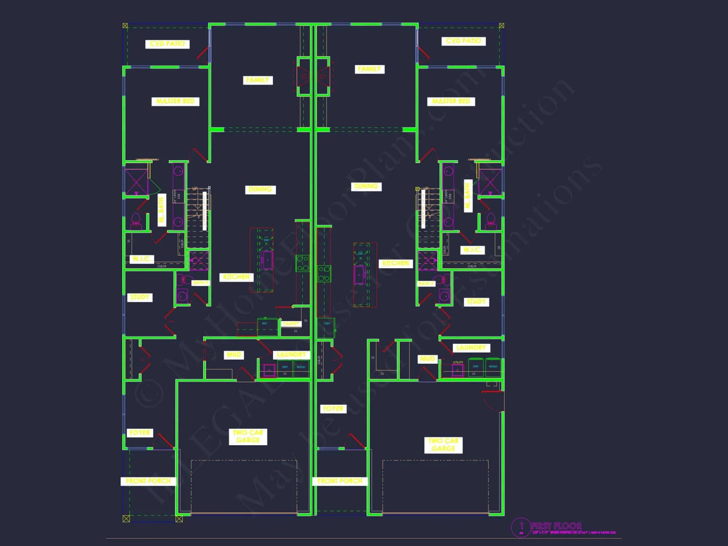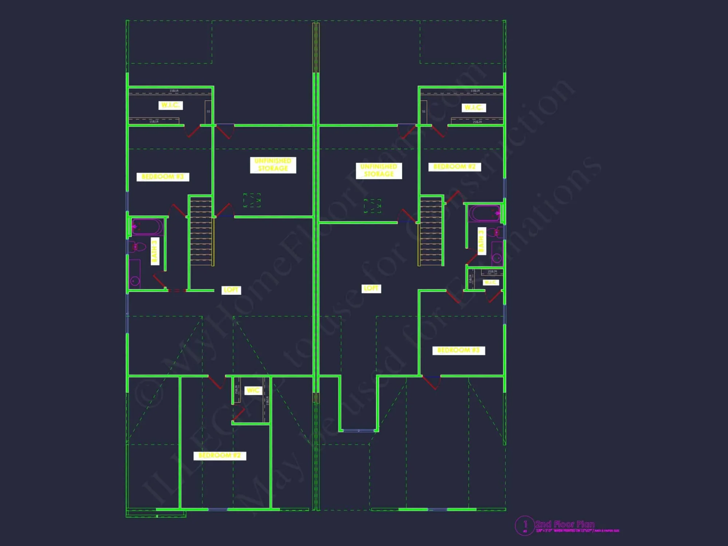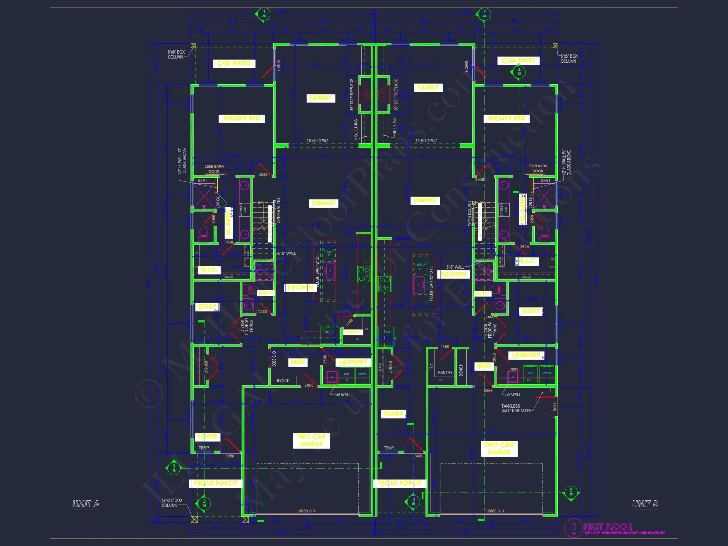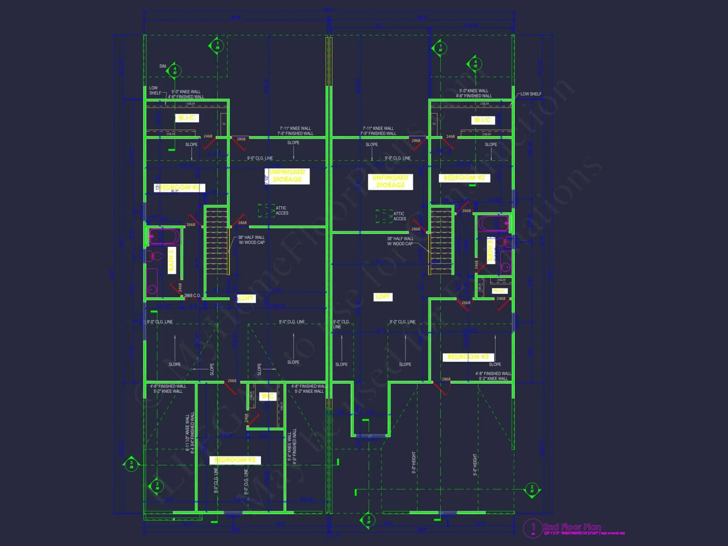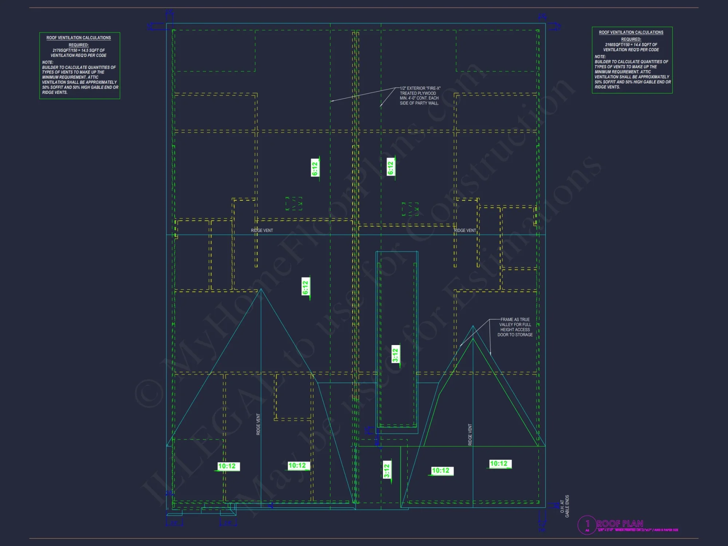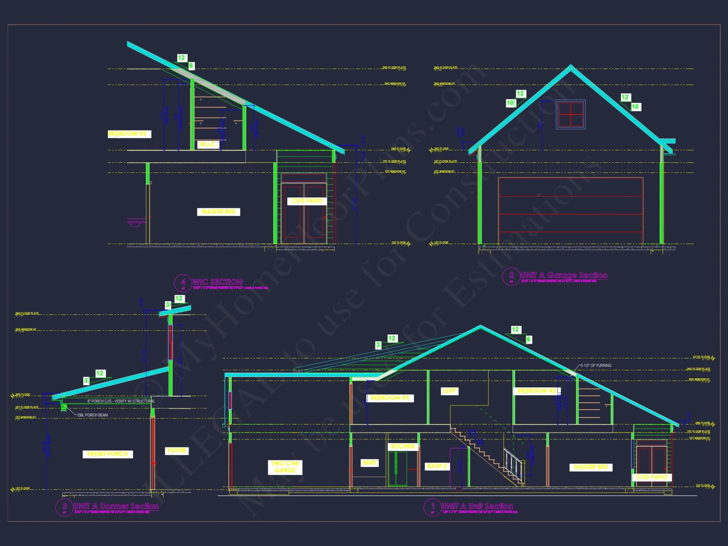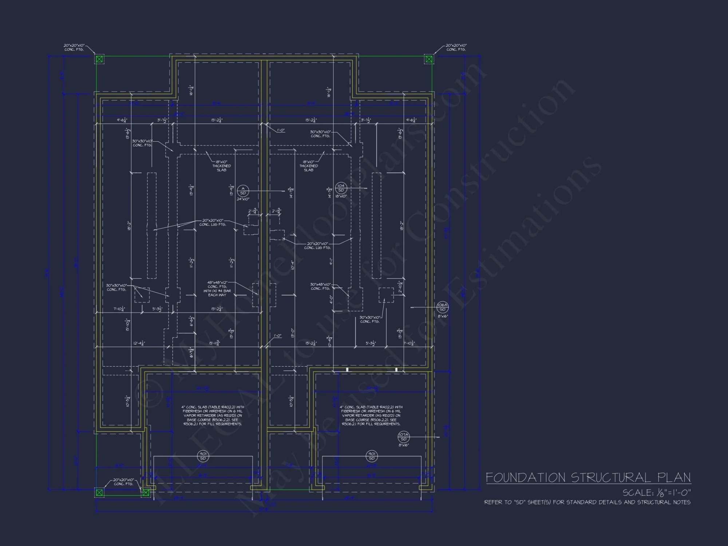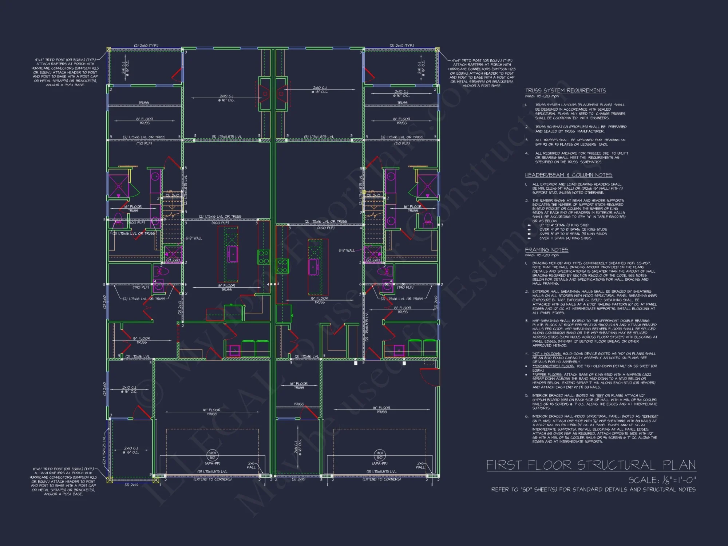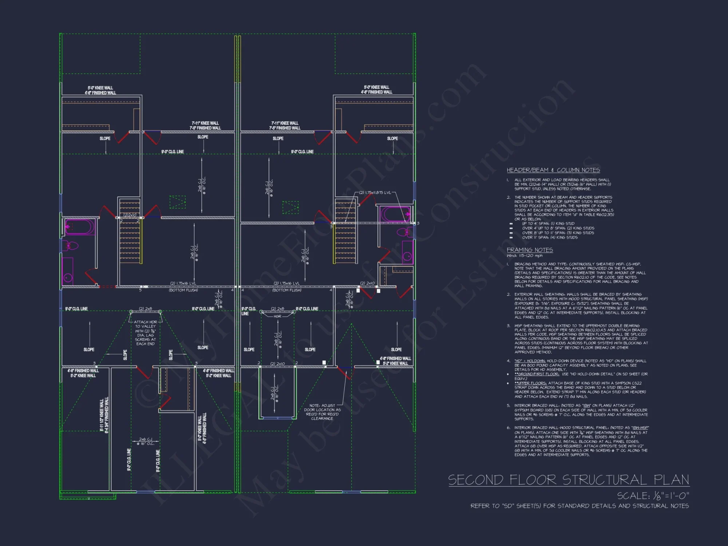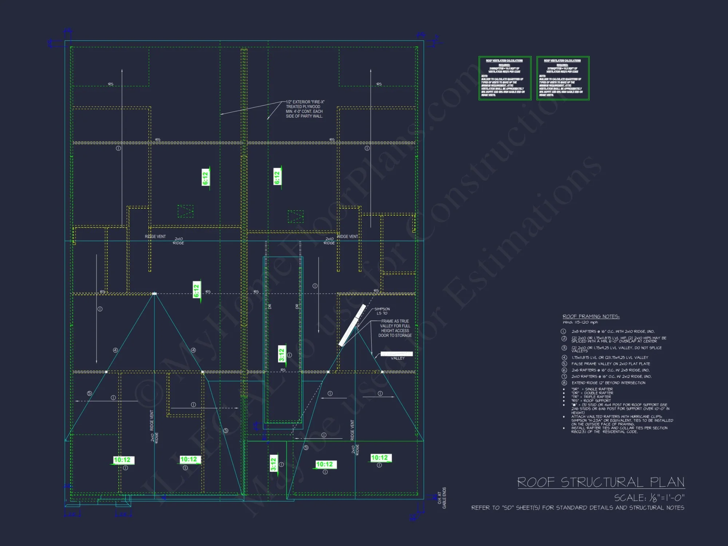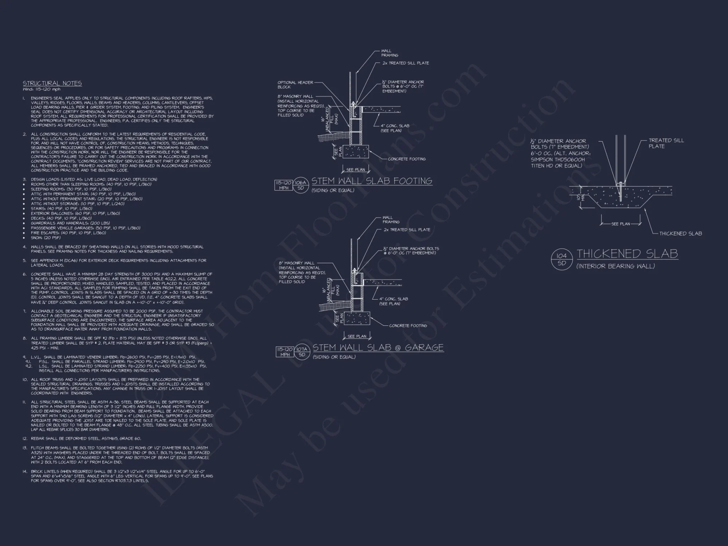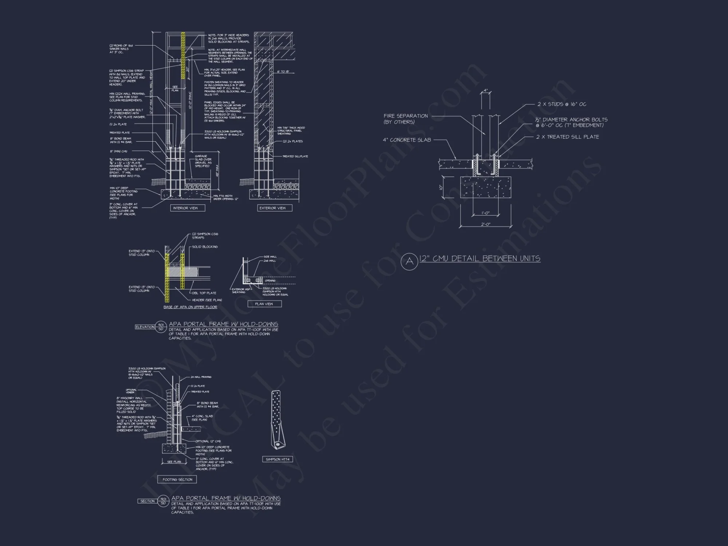19-2317 HOUSE PLAN – Modern Farmhouse Plan – 3-Bed, 2.5-Bath, 2,400 SF
Modern Farmhouse and Craftsman house plan with board and batten exterior • 3 bed • 2.5 bath • 2,400 SF. Open layout, large garage, and vaulted great room. Includes CAD+PDF + unlimited build license.
Original price was: $1,976.45.$1,254.99Current price is: $1,254.99.
999 in stock
* Please verify all details with the actual plan, as the plan takes precedence over the information shown below.
| Width | 28'-8" |
|---|---|
| Depth | 75'-6" |
| Htd SF | |
| Unhtd SF | |
| Bedrooms | |
| Bathrooms | |
| # of Floors | |
| # Garage Bays | |
| Architectural Styles | |
| Indoor Features | |
| Outdoor Features | |
| Bed and Bath Features | Bedrooms on Second Floor, Owner's Suite on First Floor, Walk-in Closet |
| Kitchen Features | |
| Garage Features | |
| Condition | New |
| Ceiling Features | |
| Structure Type | |
| Exterior Material |
Jose Duncan – January 26, 2025
Our city planner was impressed by the clarity of front-elevation detailssmooth review.
9 FT+ Ceilings | Affordable | Covered Front Porch | Covered Patio | Craftsman | Family Room | Foyer | Front Entry | Home Plans with Mudrooms | Kitchen Island | Large House Plans | Laundry Room | Medium | Office/Study Designs | Open Floor Plan Designs | Owner’s Suite on the First Floor | Patios | Second Floor Bedroom | Traditional | Walk-in Closet | Walk-in Pantry
Modern Farmhouse Plan with Craftsman Detailing and Spacious Three-Car Garage
Explore this 2,400 sq. ft. Modern Farmhouse with Craftsman-inspired charm, open floor plan, 3 bedrooms, and 2.5 bathrooms — designed for families who value elegance, function, and comfort.
This Modern Farmhouse blends timeless architectural lines with modern features and practical living spaces. The board and batten exterior, stone accents, and crisp trim reflect the balance of rustic appeal and contemporary precision that defines today’s most sought-after home style.
Key Design Features
- Total Heated Area: 2,400 sq. ft. with functional room flow across two levels.
- Garage: 3-car front-entry garage with integrated storage and workshop space.
- Architectural Details: Steep gable roofs, Craftsman-style eaves, and wood-look textures enhance curb appeal.
Main Floor Highlights
- Open Concept Layout: The great room, dining area, and kitchen connect seamlessly for entertaining and daily family life.
- Vaulted Ceilings: Expansive ceiling heights elevate the interior atmosphere and welcome natural light.
- Gourmet Kitchen: Includes a large island, walk-in pantry, and access to a rear patio for indoor-outdoor flow.
- Owner’s Suite: Privately positioned on the main level with walk-in closet and luxury ensuite bath.
Upper-Level Layout
- Two additional bedrooms share a full bath, ideal for children or guests.
- Flexible loft area suitable for a home office, playroom, or reading nook.
Exterior and Materials
The exterior showcases board and batten siding combined with stone accents for durability and style. Craftsman trim elements around windows and doors add warmth, while muted paint tones complement modern landscaping. This home’s architectural layering creates visual balance and timeless sophistication.
Outdoor Living Spaces
- Front Porch: Inviting covered entry framed by square columns and stone bases.
- Rear Patio: Perfect for dining, relaxation, or entertaining under the open sky.
- Lighting Design: Subtle wall sconces highlight architectural lines and enhance evening ambiance.
Structural & Functional Features
- Foundation: Slab or crawlspace with optional basement design included.
- Ceiling Heights: 9 ft main floor, with vaulted great room reaching higher.
- Energy Efficiency: Insulated windows, advanced framing options, and balanced roof ventilation.
Included Benefits with Every Plan
- CAD + PDF Files: Ready for customization or direct builder submission.
- Unlimited Build License: Construct multiple times without additional cost.
- Structural Engineering Included: Professionally stamped for code compliance.
- Free Foundation Changes: Adapt to slab, crawlspace, or basement at no extra charge.
- Modification Services: Quick and affordable adjustments available on request.
Design Inspiration
This plan embodies the Modern Farmhouse lifestyle—a perfect balance of craftsmanship, livability, and modern design. The combination of vertical siding and earthy stone reflects current trends seen on ArchDaily and other architectural showcases, proving its lasting appeal in both suburban and rural settings.
Frequently Asked Questions
Can I modify this plan? Absolutely — our team offers custom adjustments to match your lot and needs.
Does it include structural engineering? Yes, stamped structural plans are included with every purchase.
Are CAD files editable? Yes, you’ll receive both CAD and PDF versions for easy modification.
What’s the benefit of an unlimited build license? You can build this home as many times as you wish without extra fees.
Can I preview before buying? Yes, view all pages before purchase at MyHomeFloorPlans.com.
Start Building Your Dream Home
Whether you’re a homeowner, builder, or developer, this Modern Farmhouse with Craftsman detailing offers unmatched flexibility, comfort, and visual charm. Explore our complete Farmhouse Collection or contact us to customize this plan today.
Your next home begins with the right plan — design, personalize, and build with confidence.
19-2317 HOUSE PLAN – Modern Farmhouse Plan – 3-Bed, 2.5-Bath, 2,400 SF
- BOTH a PDF and CAD file (sent to the email provided/a copy of the downloadable files will be in your account here)
- PDF – Easily printable at any local print shop
- CAD Files – Delivered in AutoCAD format. Required for structural engineering and very helpful for modifications.
- Structural Engineering – Included with every plan unless not shown in the product images. Very helpful and reduces engineering time dramatically for any state. *All plans must be approved by engineer licensed in state of build*
Disclaimer
Verify dimensions, square footage, and description against product images before purchase. Currently, most attributes were extracted with AI and have not been manually reviewed.
My Home Floor Plans, Inc. does not assume liability for any deviations in the plans. All information must be confirmed by your contractor prior to construction. Dimensions govern over scale.



