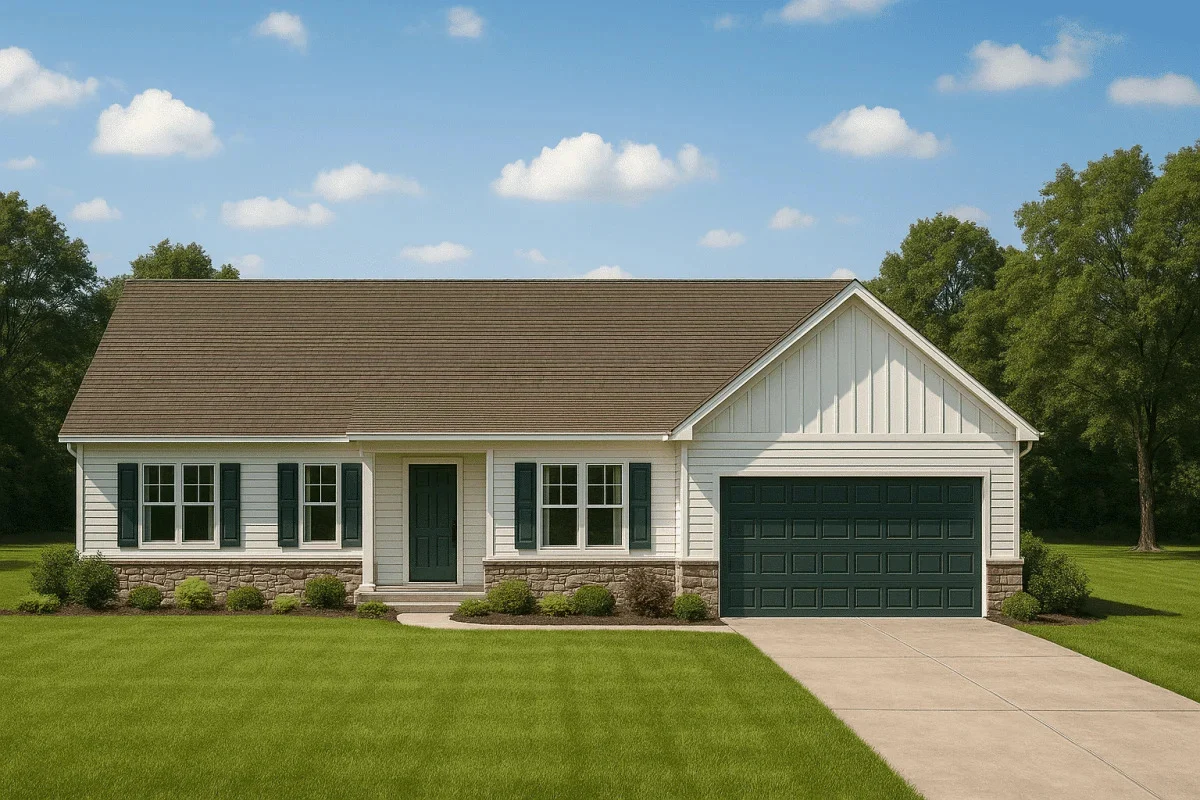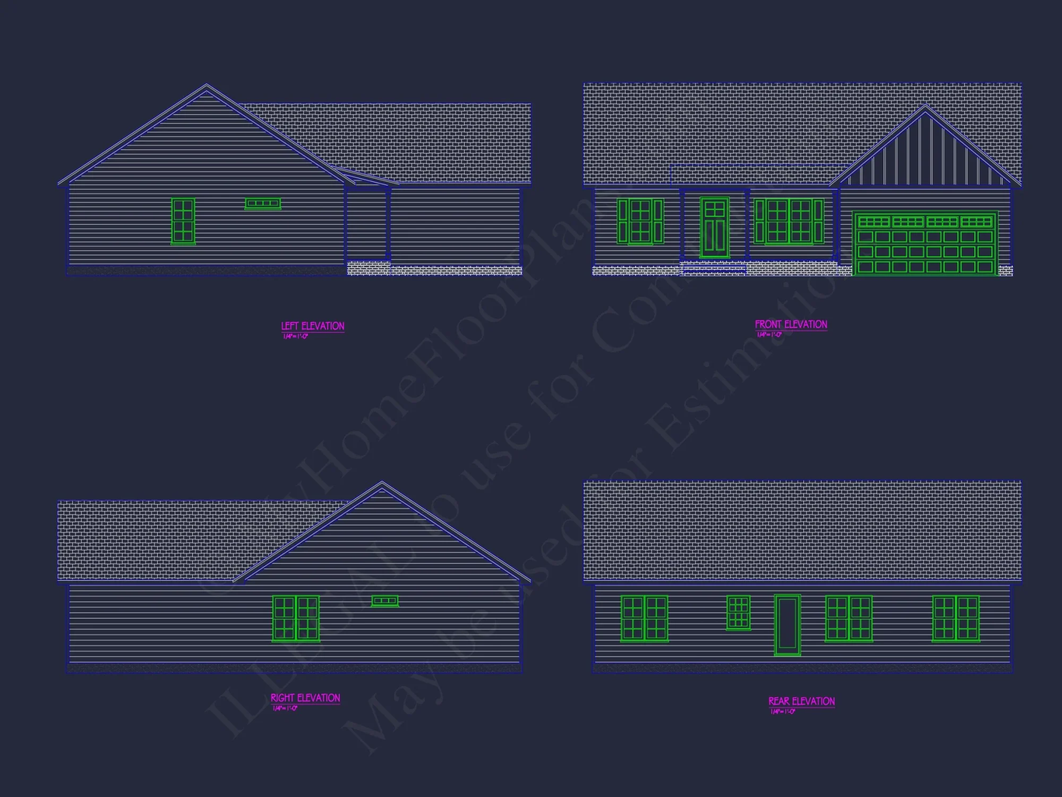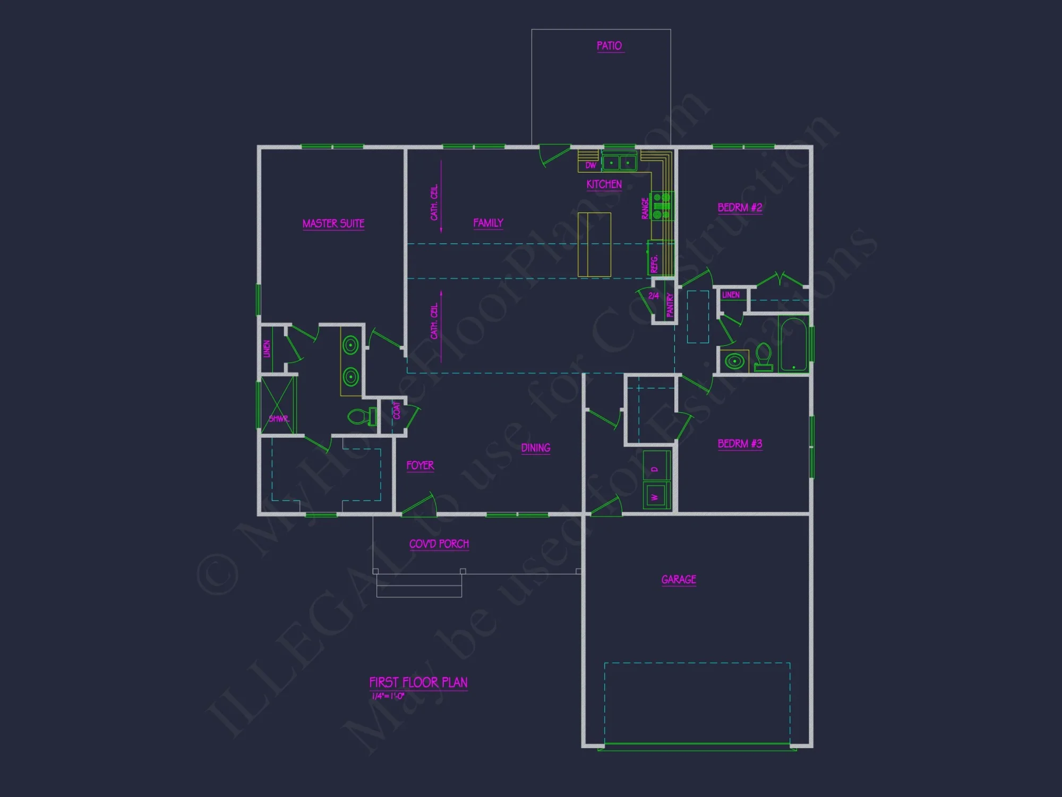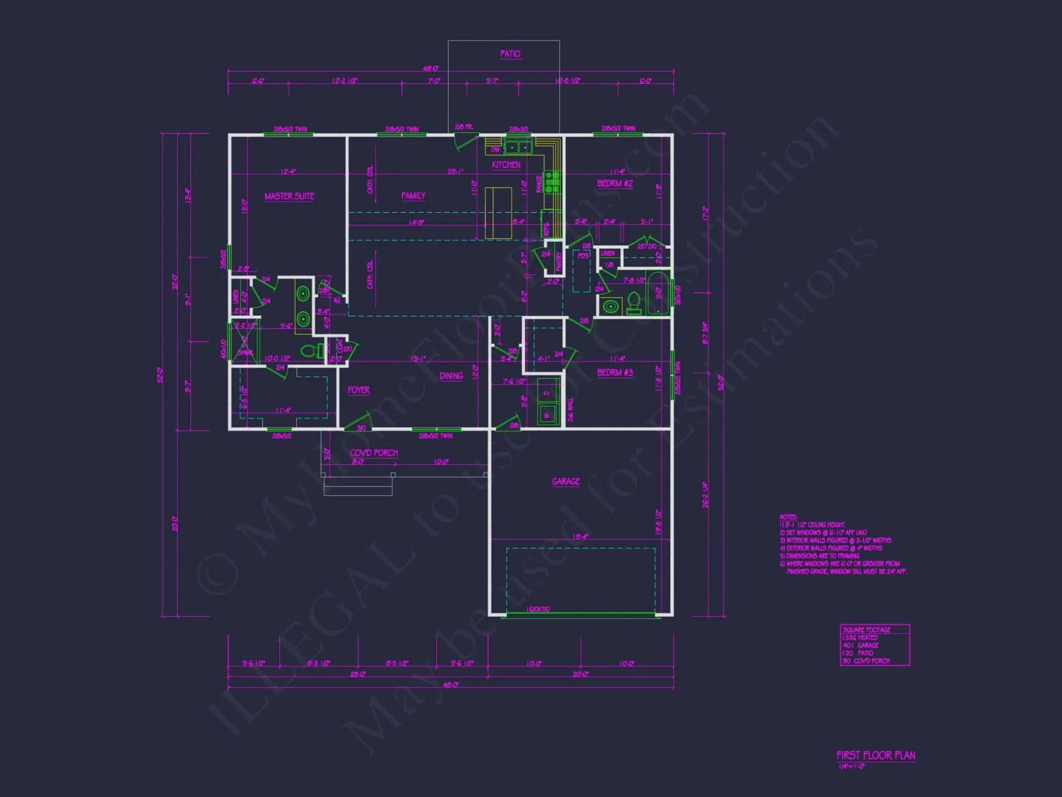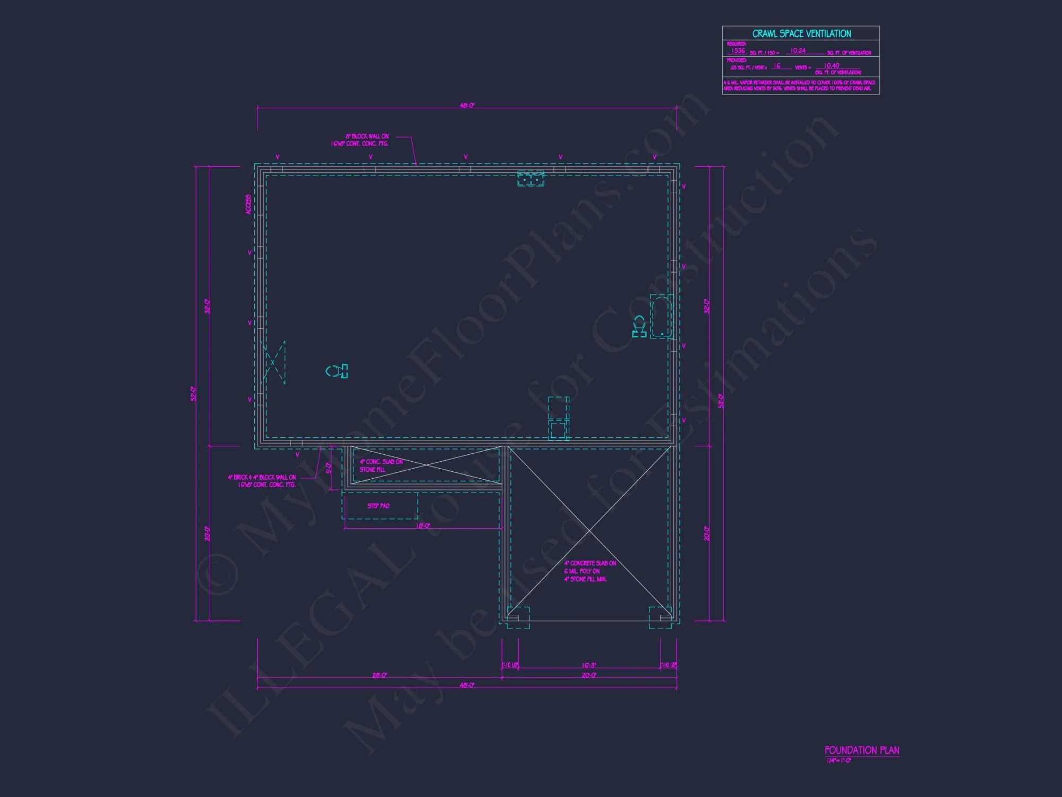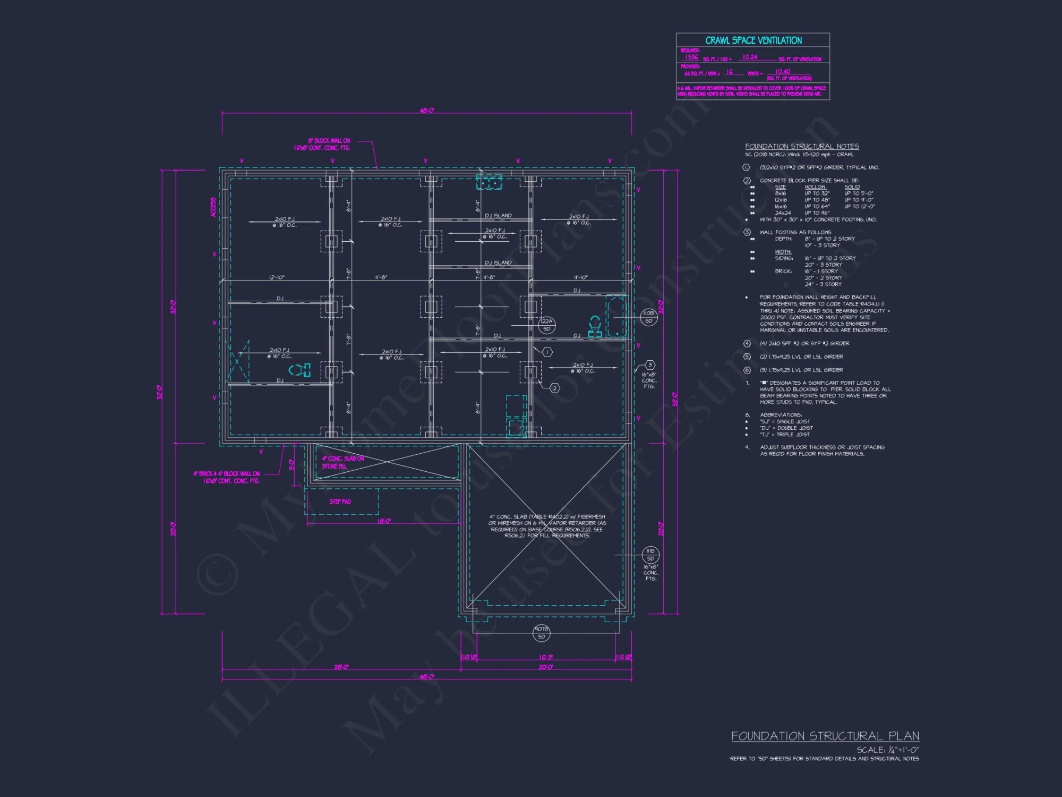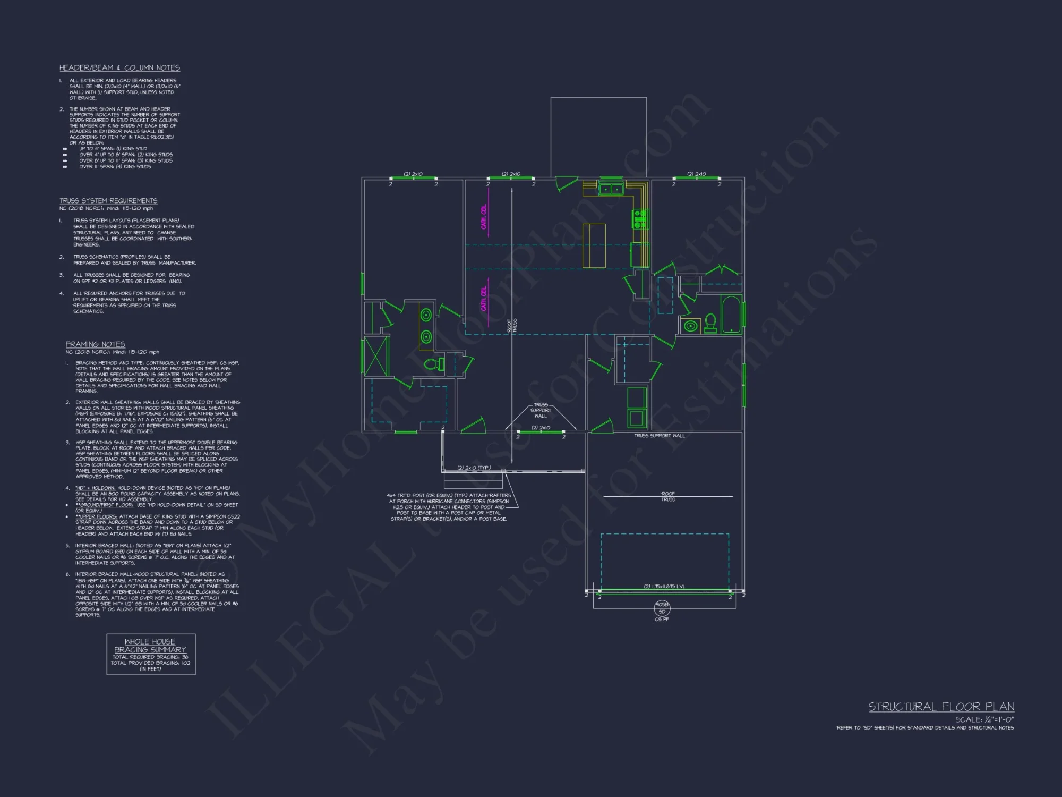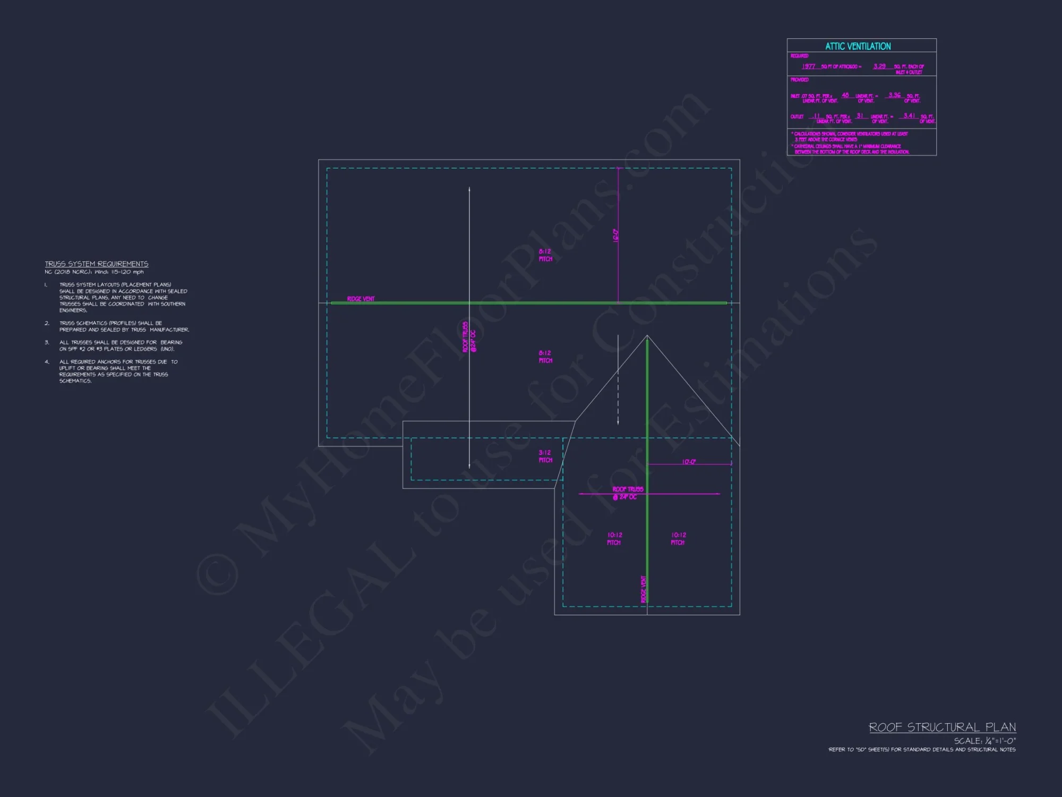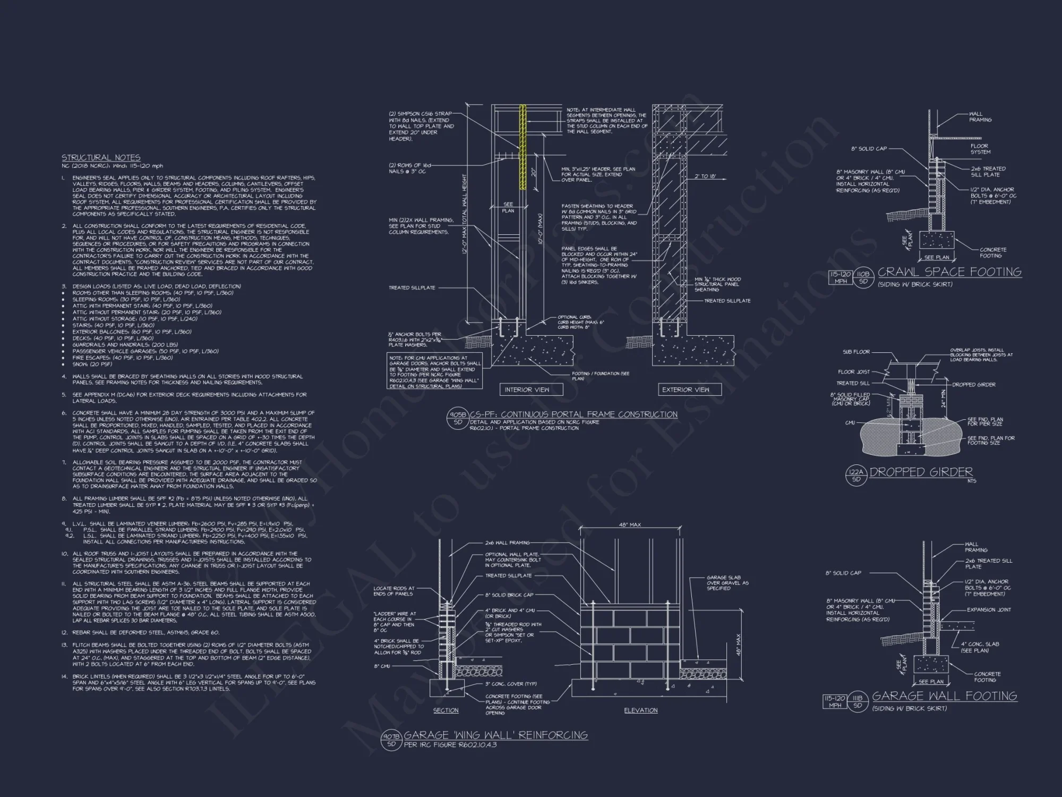19-2357 HOUSE PLAN – Traditional Ranch Home Plan – 3-Bed, 2-Bath, 1,536 SF
Traditional and Transitional Ranch house plan with siding, board and batten, and stone exterior • 3 bed • 2 bath • 1,536 SF. Open concept, front porch, attached 2-car garage. Includes CAD+PDF + unlimited build license.
Original price was: $1,656.45.$1,134.99Current price is: $1,134.99.
999 in stock
* Please verify all details with the actual plan, as the plan takes precedence over the information shown below.
| Architectural Styles | |
|---|---|
| Width | 48'-0" |
| Depth | 52'-0" |
| Htd SF | |
| Unhtd SF | |
| Bedrooms | |
| Bathrooms | |
| # of Floors | |
| # Garage Bays | |
| Indoor Features | |
| Outdoor Features | |
| Bed and Bath Features | Bedrooms on First Floor, Owner's Suite on First Floor, Walk-in Closet |
| Kitchen Features | |
| Garage Features | |
| Condition | New |
| Ceiling Features | |
| Structure Type | |
| Exterior Material |
Alan Hart – May 26, 2025
Our barndo plan mirrored left-right in secondstool-free convenience.
Affordable | Bedrooms on First and Second Floors | Breakfast Nook | Builder Favorites | Covered Front Porch | Covered Patio | Craftsman | Dining Room | Family Room | Front Entry | Kitchen Island | Medium | Open Floor Plan Designs | Owner’s Suite on the First Floor | Shingle Style | Simple | Starter Home | Traditional | Vaulted Ceiling | Walk-in Closet
Classic Traditional Ranch House Plan with Timeless Exterior and Smart Living Space
Explore this 3-bedroom, 2-bath ranch-style home plan offering 1,536 heated square feet, open living spaces, and a beautifully balanced exterior of siding, board and batten, and stone.
This Traditional Ranch house plan delivers effortless single-level living with a warm, inviting look. Perfect for families and empty nesters alike, it features a practical open layout, a covered front porch, and classic curb appeal inspired by timeless suburban architecture.
Floor Plan Highlights
- Heated Living Space: 1,536 sq. ft. efficiently designed across one floor for low maintenance and easy living.
- Bedrooms: 3 total, including a spacious primary suite with walk-in closet and private ensuite bath.
- Bathrooms: 2 full baths with thoughtful layouts for accessibility and convenience.
- Garage: Front-entry, 2-car garage seamlessly connected to the interior for quick access.
Open-Concept Living & Kitchen Design
The main living area embraces an open-concept layout that connects the family room, dining space, and kitchen—perfect for both entertaining and daily life. A central kitchen island offers extra seating, while wide windows fill the area with natural light. The vaulted ceiling enhances the sense of spaciousness and creates a bright, welcoming environment.
Exterior Materials & Details
The home’s exterior combines horizontal siding and board and batten for visual depth, complemented by a stone wainscot that adds sophistication and grounded appeal. Painted shutters and a paneled garage door enhance the symmetry and traditional design. The covered porch extends the living space outdoors and provides a warm first impression.
Primary Suite & Bedrooms
- The owner’s suite features a large window overlooking the backyard, a walk-in closet, and a full bath with double sinks and linen storage.
- Two additional bedrooms share a well-appointed hall bath, ideal for family or guests.
Outdoor & Lifestyle Features
- Covered Front Porch: Perfect for rocking chairs and seasonal décor.
- Rear Patio: Space for outdoor dining, grilling, or a fire pit.
- Landscaping Potential: Simple lines and open yard allow for gardens or expansion.
Architectural Style: Traditional Ranch
This plan embodies the heart of the Traditional Ranch style—single-level ease, functional space flow, and enduring curb appeal. The design transitions seamlessly into a Transitional Ranch aesthetic by pairing classic proportions with clean lines and modern material contrasts.
Learn more about ranch-style architecture on ArchDaily.
Energy Efficiency & Smart Building
- Energy-efficient windows maximize light while minimizing heat transfer.
- Simple roofline and compact shape reduce construction costs.
- Easy HVAC zoning for one-story living efficiency.
Included Plan Package Benefits
- CAD + PDF Files: Ready-to-edit, print, and build instantly.
- Unlimited Build License: Build multiple homes without added fees.
- Structural Engineering Included: Professionally reviewed for your region’s code compliance.
- Free Foundation Changes: Choose slab, crawlspace, or basement options at no extra cost.
- Low Modification Fees: Save up to 50% compared to competitors for design tweaks.
Perfect For:
- First-time homebuyers seeking affordable, efficient design.
- Downsizers who value one-level living.
- Builders needing a versatile plan that suits various lots.
Frequently Asked Questions
Can I modify this plan? Yes. All designs are fully customizable—change room sizes, garage placement, or exterior finishes to match your vision.
What’s included? Full CAD + PDF set, structural engineering, and unlimited build rights.
Is the plan easy to construct? Yes. Simple lines and standard materials make this an efficient and cost-effective build.
Can I see the drawings before purchase? Absolutely. Preview every plan sheet before buying.
Ready to Build Your Traditional Ranch Dream Home?
Start designing your ideal single-level home today. Visit MyHomeFloorPlans.com to explore thousands of pre-engineered, build-ready designs with unbeatable value.
19-2357 HOUSE PLAN – Traditional Ranch Home Plan – 3-Bed, 2-Bath, 1,536 SF
- BOTH a PDF and CAD file (sent to the email provided/a copy of the downloadable files will be in your account here)
- PDF – Easily printable at any local print shop
- CAD Files – Delivered in AutoCAD format. Required for structural engineering and very helpful for modifications.
- Structural Engineering – Included with every plan unless not shown in the product images. Very helpful and reduces engineering time dramatically for any state. *All plans must be approved by engineer licensed in state of build*
Disclaimer
Verify dimensions, square footage, and description against product images before purchase. Currently, most attributes were extracted with AI and have not been manually reviewed.
My Home Floor Plans, Inc. does not assume liability for any deviations in the plans. All information must be confirmed by your contractor prior to construction. Dimensions govern over scale.



