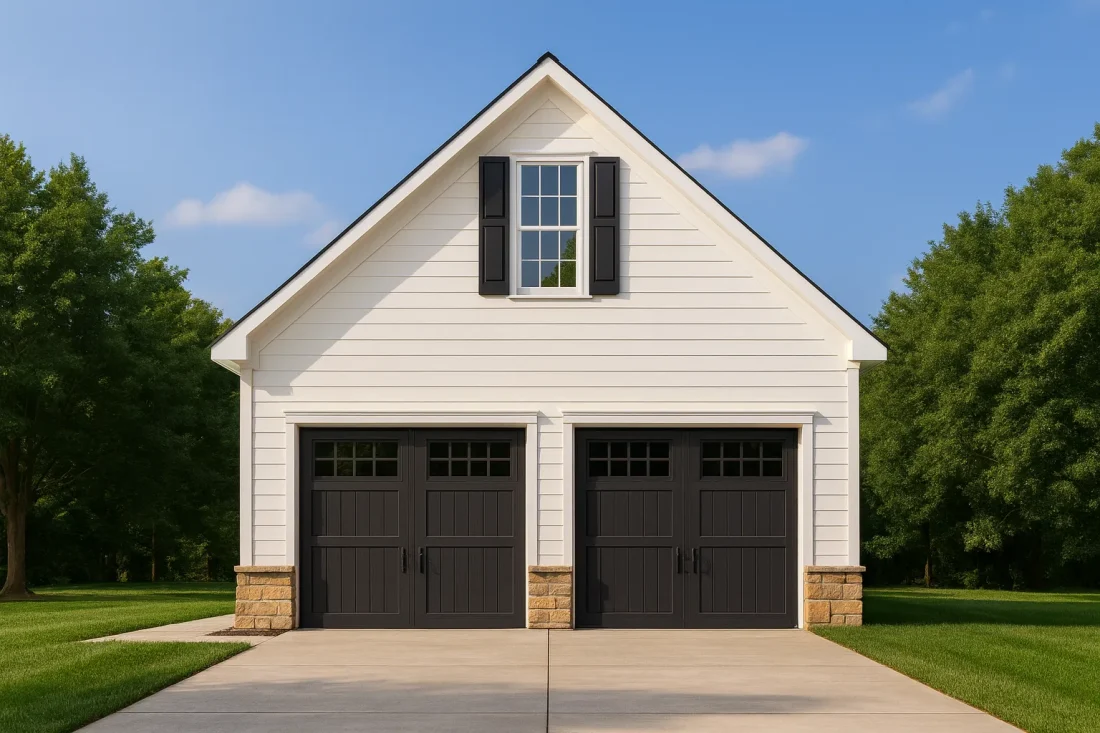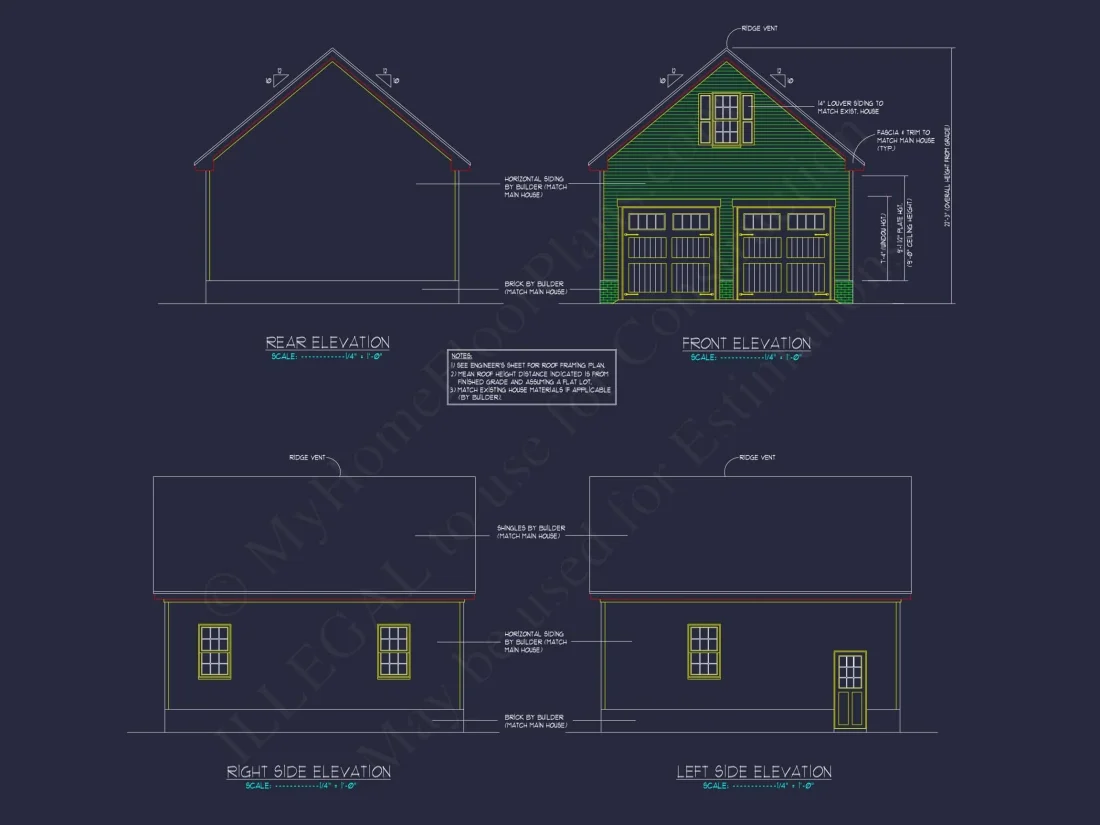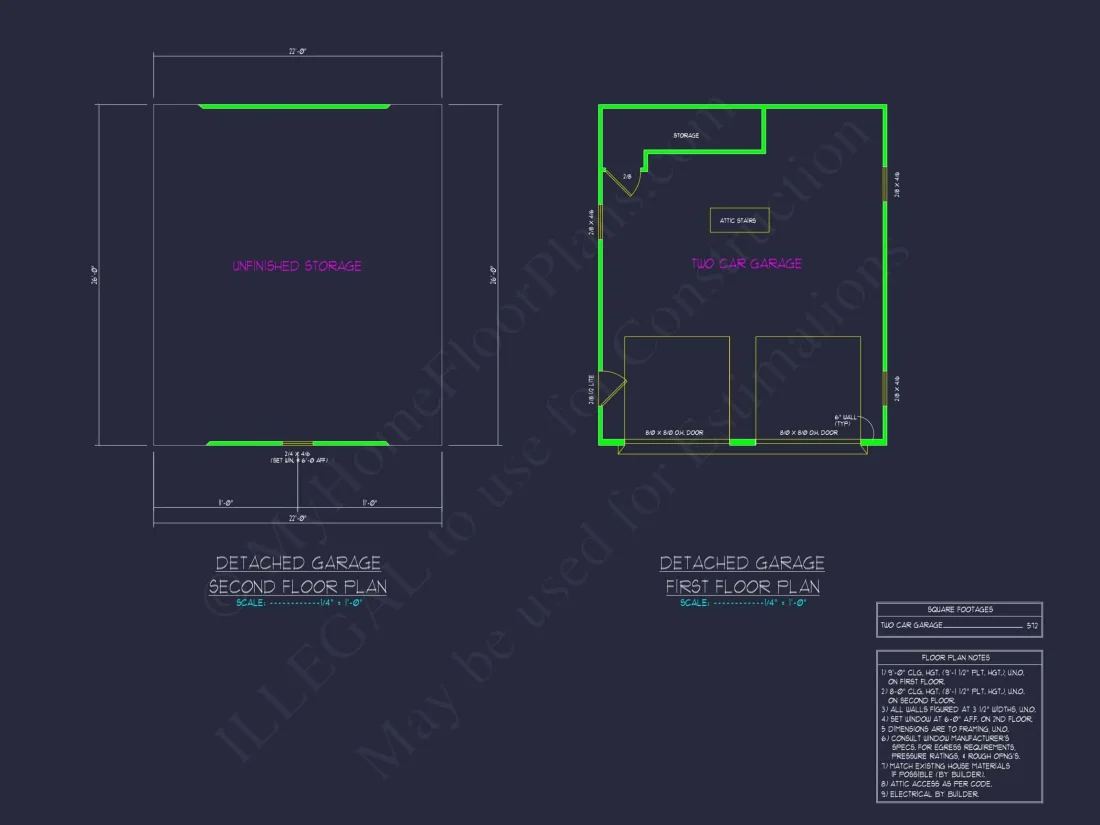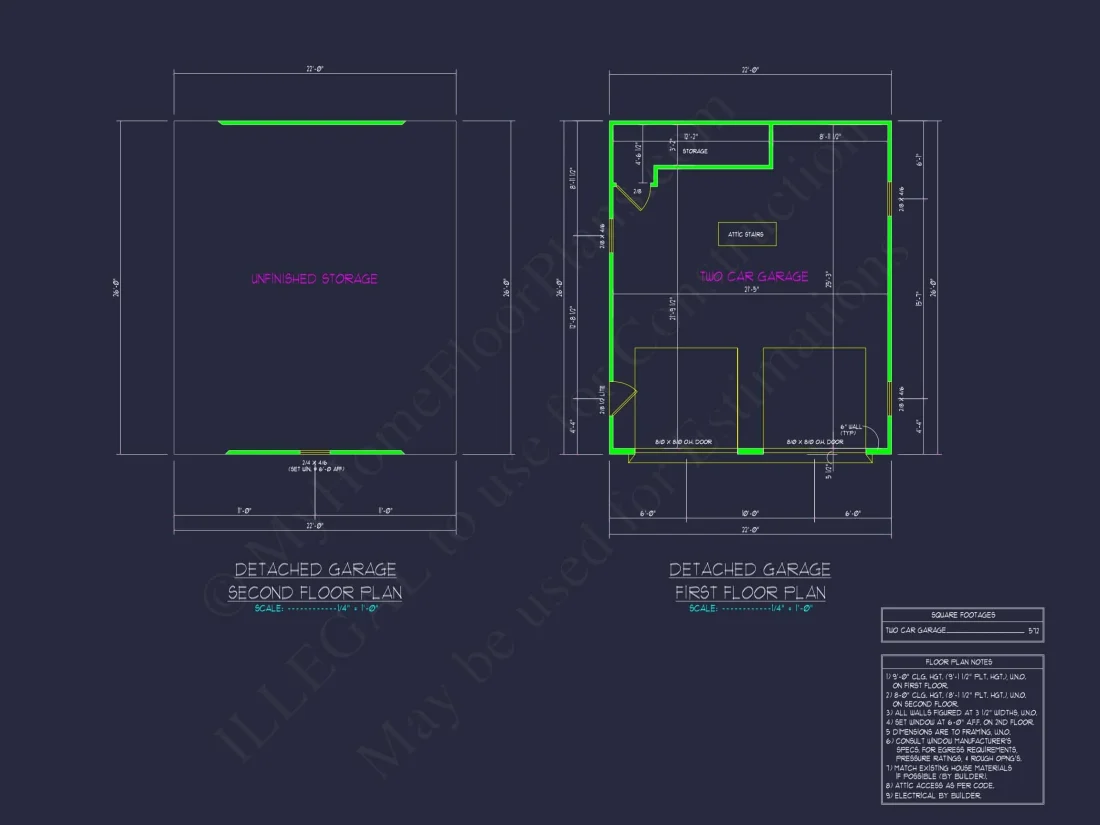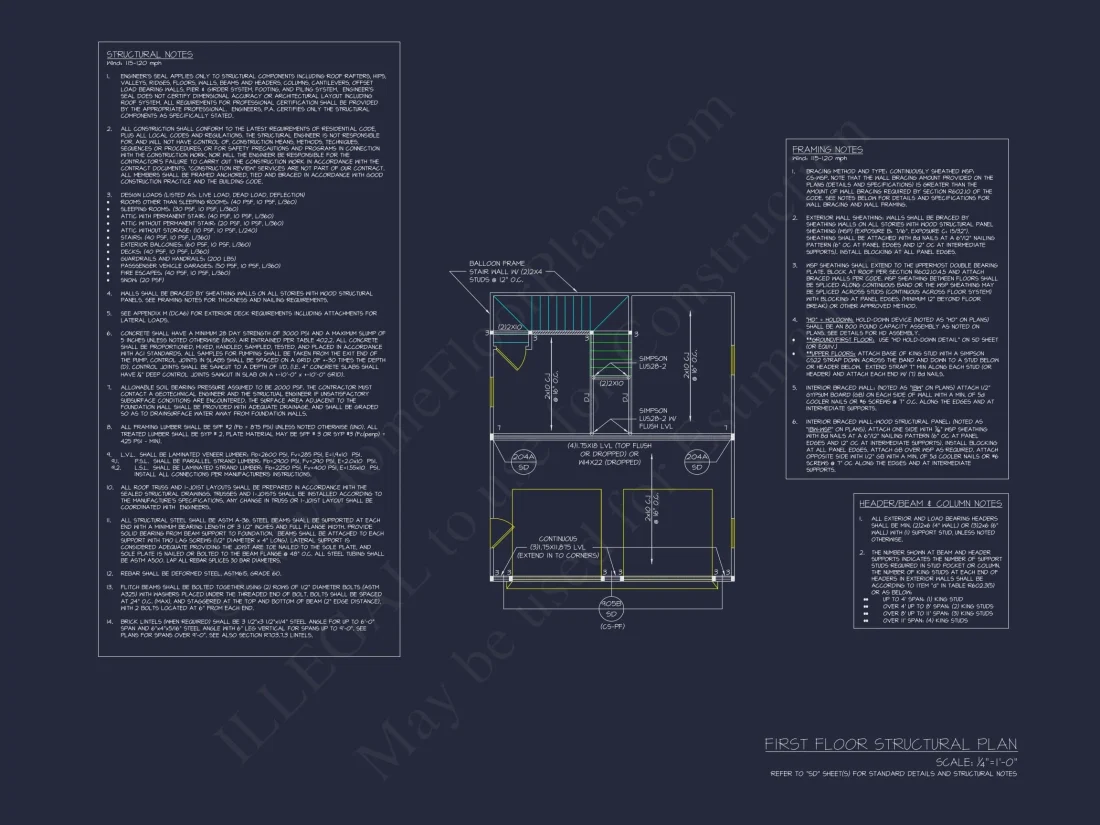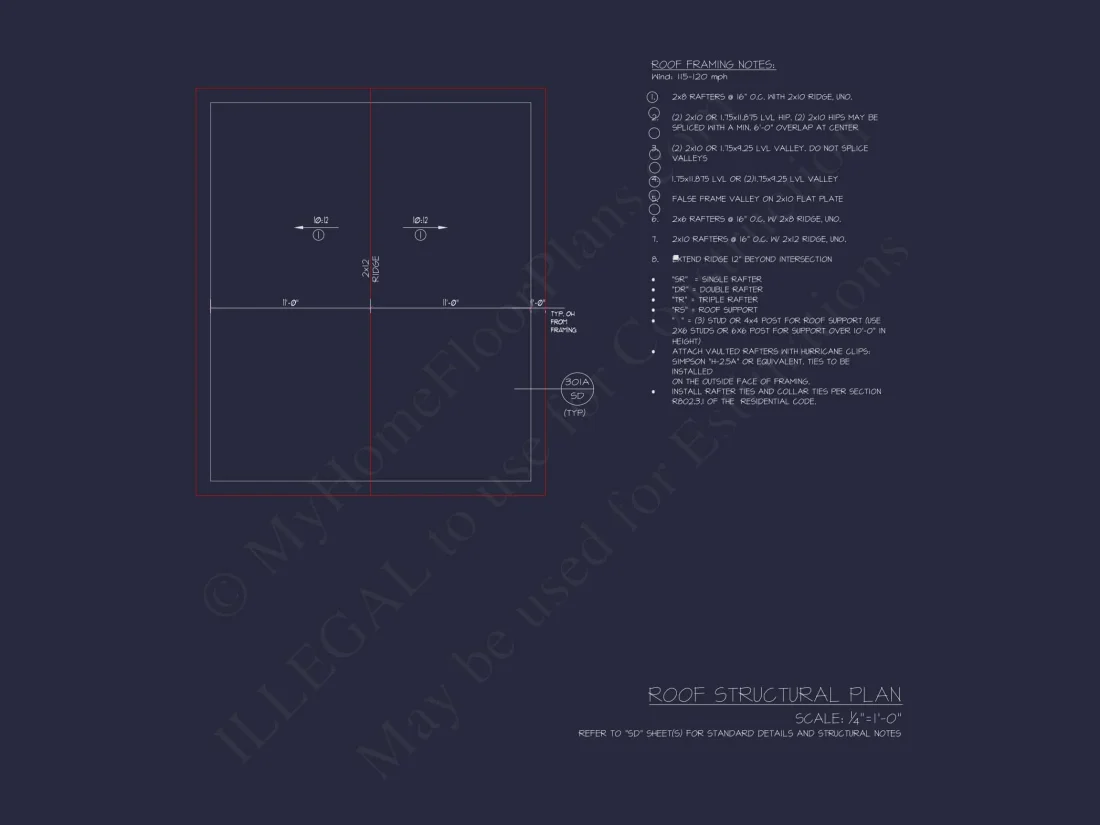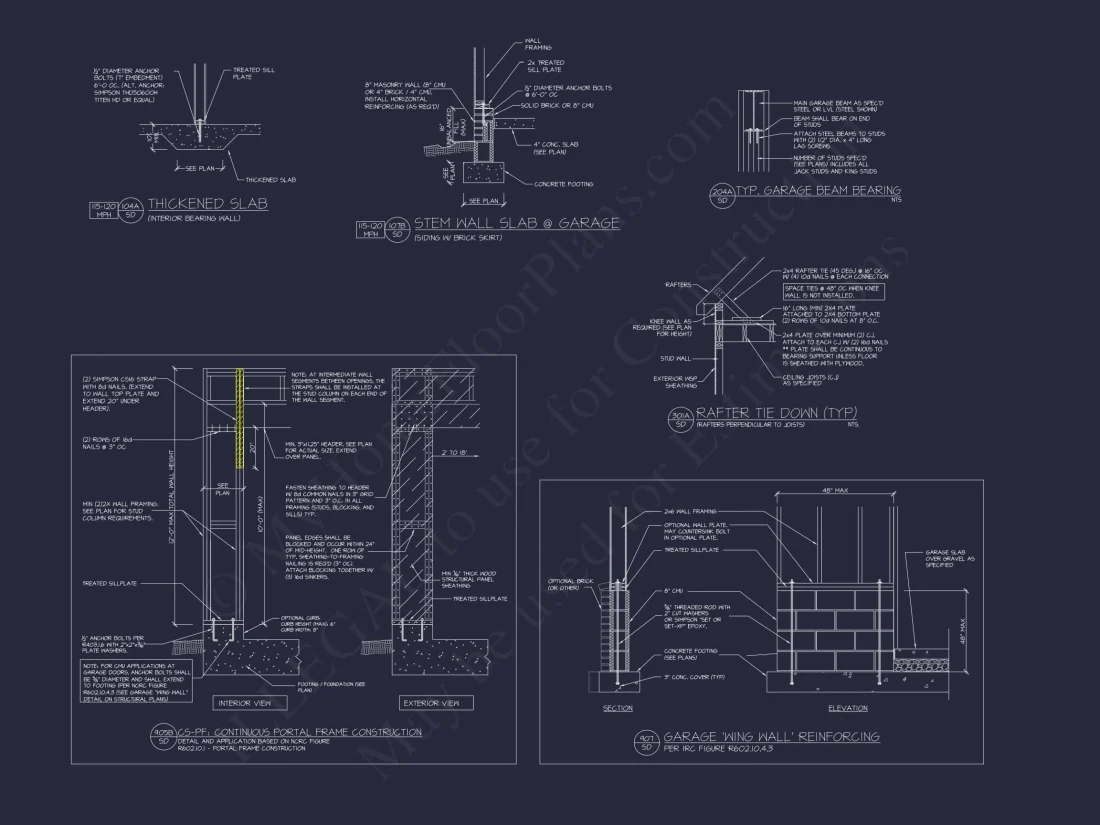20-1037 GARAGE PLAN -Carriage House Plan – 0-Bed, 0-Bath, 0 SF
Carriage House and Modern Farmhouse house plan with board-and-batten and stone exterior • 0 bed • 0 bath • 0 SF. Two-car garage, attic storage potential, symmetrical gable design. Includes CAD+PDF + unlimited build license.
Original price was: $856.45.$534.99Current price is: $534.99.
999 in stock
* Please verify all details with the actual plan, as the plan takes precedence over the information shown below.
| Architectural Styles | |
|---|---|
| Width | 22'-0" |
| Depth | 26'-0" |
| Htd SF | |
| Unhtd SF | |
| Bedrooms | |
| Bathrooms | |
| # of Floors | |
| # Garage Bays | |
| Indoor Features | |
| Kitchen Features | |
| Garage Features | |
| Condition | New |
| Exterior Material | |
| Structure Type |
Daniel Barrett – October 3, 2024
Garage bump-out was lengthened 2? in CAD; elevations, foundation, and roof all updated automatically.
Attics | Detached | Front Entry | Kitchenette | Simple | Traditional
Two-Car Modern Farmhouse Carriage House Garage Plan with CAD Files & Complete Architectural Blueprints
A refined two-car detached garage design blending classic carriage house proportions with clean modern-farmhouse styling, durable exterior materials, and construction-ready CAD documentation.
This Carriage House–inspired garage plan delivers a timeless and highly functional structure that complements suburban, rural, and acreage properties. Featuring a steep gable roof, symmetrical façade, and clean architectural detailing, this design serves beautifully as a dedicated garage, workshop, storage building, or future ADU conversion. The combination of white board-and-batten siding, black carriage-style doors, and stone base accents creates a crisp, modern-traditional appearance that elevates curb appeal.
Whether you’re adding vehicle protection, expanding home storage, or preparing a future rental loft, this flexible plan provides long-term value and architectural integrity. The included CAD and PDF files ensure easy customization, allowing you or your builder to adapt the layout, materials, or structural components to match your property needs.
Garage Layout & Functional Design
This plan is optimized for efficient construction, practical usage, and future adaptability. The two-bay configuration provides generous vehicle space while preserving room for storage, cabinetry, or workshop functions.
- Two-Car Configuration: Fits full-size vehicles, SUVs, trucks, or mixed-use storage arrangements.
- Symmetrical Front Elevation: Black carriage doors with upper glass lites create a balanced façade.
- Gable Window: Adds light to the attic and reinforces classic carriage-house styling.
- Attic Storage: Perfect for seasonal décor, tools, hobby supplies, or future loft expansion.
Exterior Materials & Architectural Styling
The design blends modern farmhouse crispness with traditional carriage-house influences for a versatile structure that works beside many home styles.
- Board-and-Batten Siding: Provides clean vertical lines and strong farmhouse character.
- Stone Base Accents: Adds textural contrast, structural presence, and elevated detailing.
- Black Carriage Doors: Reinforce the heritage carriage appearance with modern durability.
- Gable-End Window & Shutters: Offers symmetry and natural light for upper-level storage.
The result is a polished, photogenic garage building that enhances both contemporary and traditional properties with equal ease.
Interior Utility & Workshop Potential
Inside, the structure supports a wide range of purposes—from standard vehicle storage to full workshop environments.
- Open Interior Floor Plan: Allows flexible placement of shelving, cabinets, and workbenches.
- High Clearance: Suitable for larger vehicles, tool storage, or vertical organization systems.
- Loft/Attic Ready: The upper space is ideal for seasonal storage or future ADU conversion with minor upgrades.
- Workshop-Friendly: The space can easily be wired and finished to support advanced hobby or trades work.
For inspiration on functional garage design integration, ArchDaily offers helpful examples of efficient layouts and material strategies.
Construction, Foundation & Site Adaptability
This plan is engineered for efficient construction workflows and broad adaptability across various lot shapes and site conditions.
- Foundation: Standard slab foundation for simplified builds; alternative options available.
- Compact Footprint: Well-suited for tight, narrow, or deep lots.
- Detached Layout: Enables flexible placement near driveways or rear access lanes.
- Straightforward Roof Geometry: Reduces construction complexity and supports long-term durability.
Architectural Style Overview
This structure expresses a hybrid of timeless and modern influences, creating a garage plan with universal appeal.
- Primary Style – Carriage House: Symmetry, steep gable, carriage-style doors.
- Secondary Style – Modern Farmhouse: Board-and-batten siding, black accents, clean white façade.
Customization & Expansion Opportunities
Because CAD files are included, builders and homeowners can tailor the plan to their exact needs—whether structural, aesthetic, or functional.
- Future ADU Conversion: Add insulation, interior walls, plumbing, and finishes to convert attic into livable space.
- Workshop Adaptation: Custom wiring, bench systems, and ventilation can be integrated with ease.
- Enhanced Storage Solutions: Integrate mezzanine racks, tool walls, or overhead lifts for optimized space.
- Exterior Modifications: Adjust siding materials, door styles, or trim to match an existing home.
What’s Included in the Plan Package?
- Editable CAD Files: Full customization control for architects and builders.
- PDF Construction Set: Ready-to-permit documents for contractors and inspectors.
- Unlimited Build License: Construct the design as many times as needed.
- Engineering Support: Structural verification included for code compliance.
- Foundation Options: Choose slab, crawlspace, or basement.
- Modification Assistance: Available for homeowners seeking personalized changes.
Frequently Asked Questions
Can this garage be converted into living space?
Yes—many buyers transform the attic into a small apartment, studio, or rental unit using the included CAD files for easy modification.
Does this plan require a building permit?
Most regions do require one, and the included engineering support helps streamline approvals.
Can I add windows, expand the roof, or alter materials?
Yes. With CAD access, nearly every element of the structure can be customized.
Do I get to preview the blueprints?
Yes. All sheets can be viewed before purchase so you can confirm compatibility with your goals.
Explore Related Plan Collections
- Garage & Vehicle Storage Plans
- Garage Apartment Plans
- Small House Plans
- House Plans with Attic
- Detached Garage Plans
Start Building with Confidence
This Carriage House–style garage is more than a storage building—it’s a long-term property investment with the flexibility to evolve into a workshop, loft apartment, or ADU. With included CAD files, engineering, and an unlimited build license, the plan is ready to support any project direction you choose. Reach out anytime for assistance customizing or preparing your build.
20-1037 GARAGE PLAN -Carriage House Plan – 0-Bed, 0-Bath, 0 SF
- BOTH a PDF and CAD file (sent to the email provided/a copy of the downloadable files will be in your account here)
- PDF – Easily printable at any local print shop
- CAD Files – Delivered in AutoCAD format. Required for structural engineering and very helpful for modifications.
- Structural Engineering – Included with every plan unless not shown in the product images. Very helpful and reduces engineering time dramatically for any state. *All plans must be approved by engineer licensed in state of build*
Disclaimer
Verify dimensions, square footage, and description against product images before purchase. Currently, most attributes were extracted with AI and have not been manually reviewed.
My Home Floor Plans, Inc. does not assume liability for any deviations in the plans. All information must be confirmed by your contractor prior to construction. Dimensions govern over scale.



