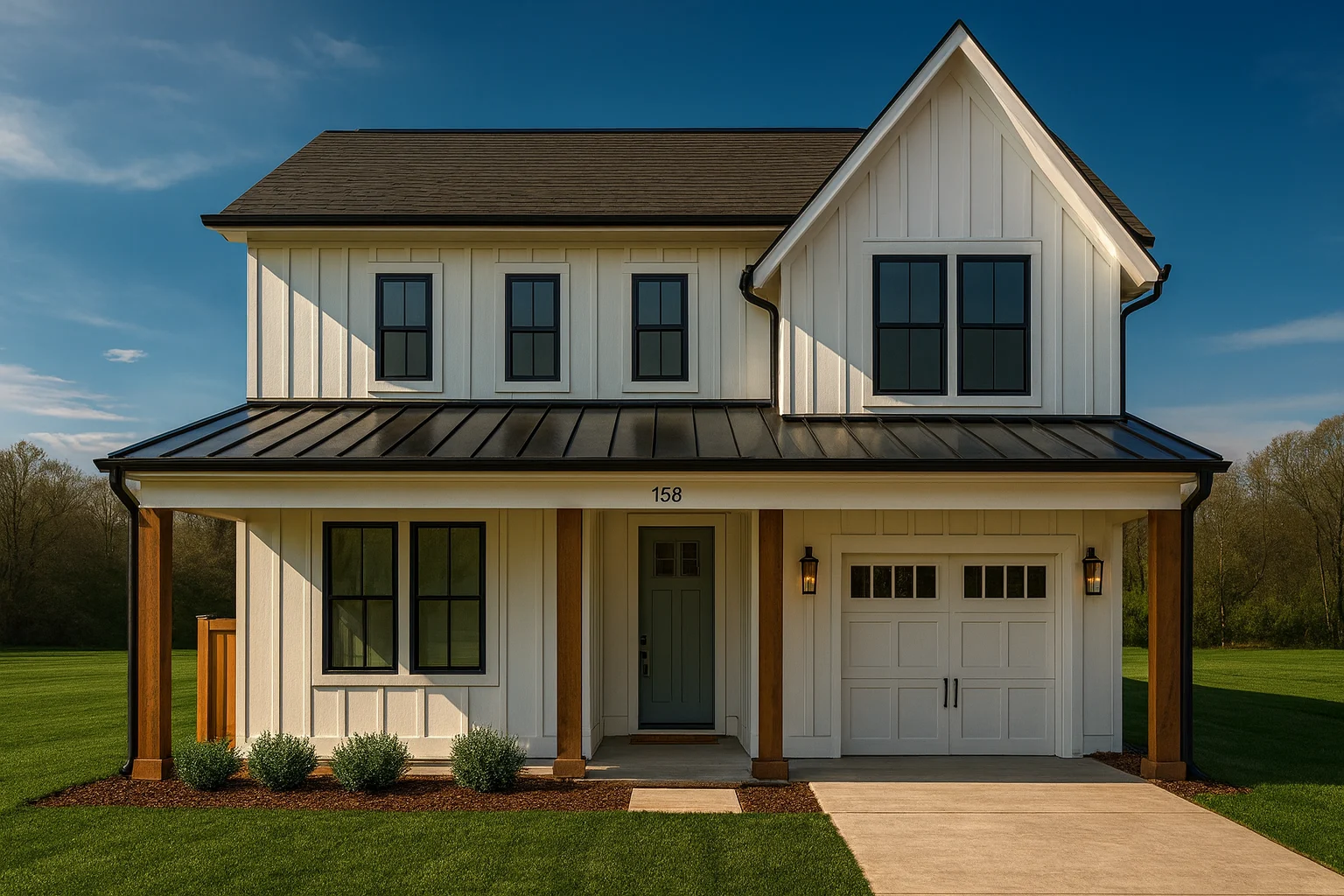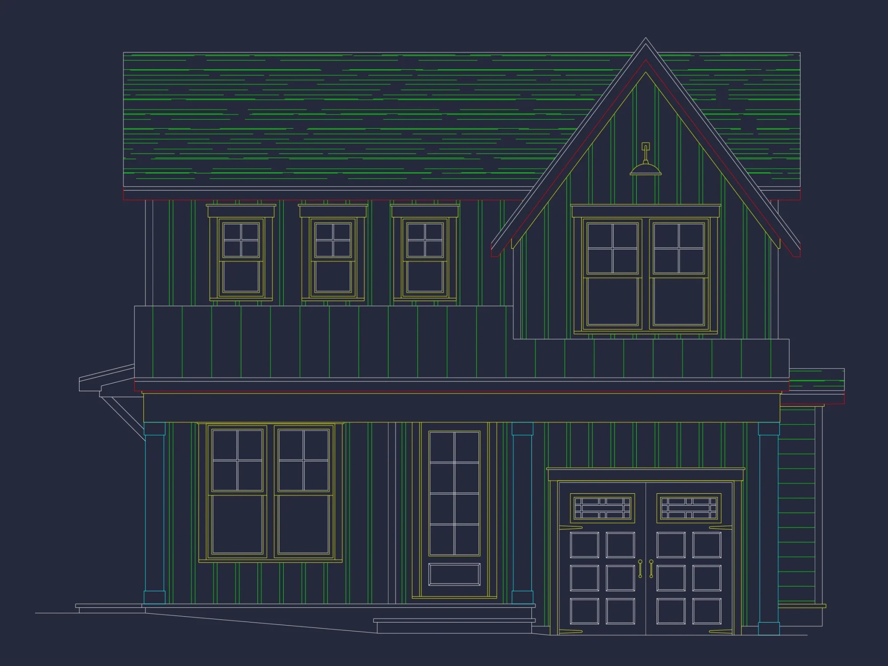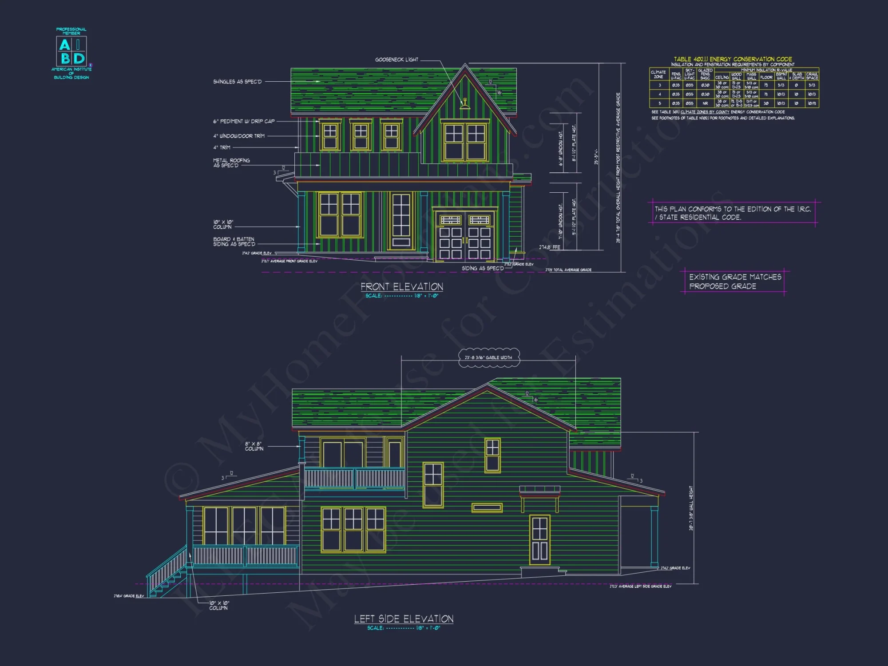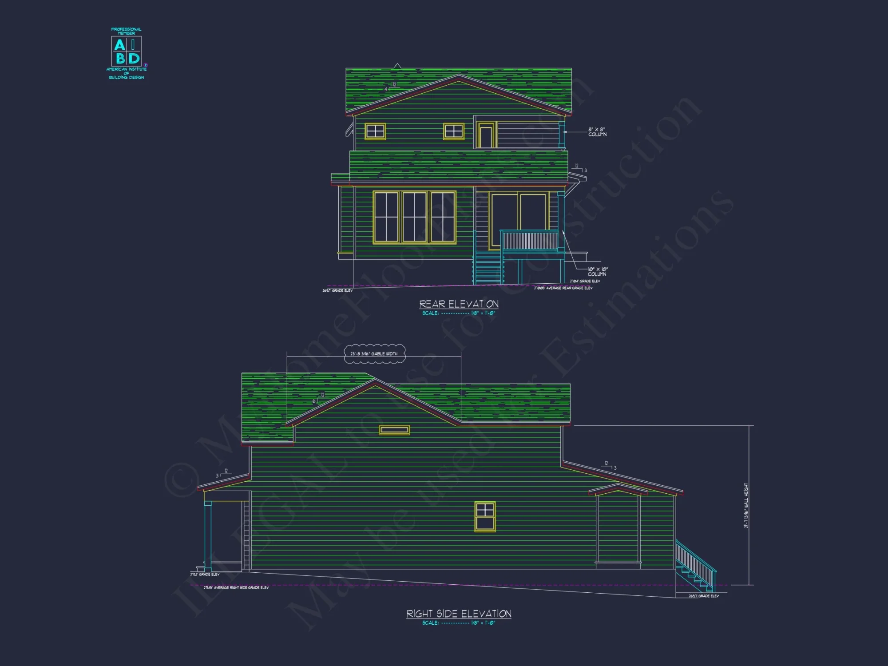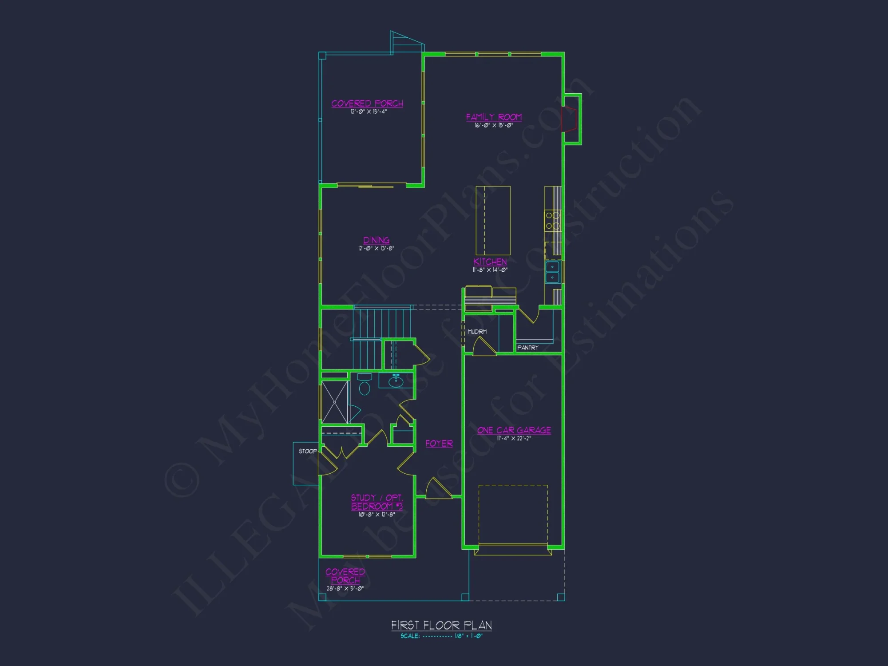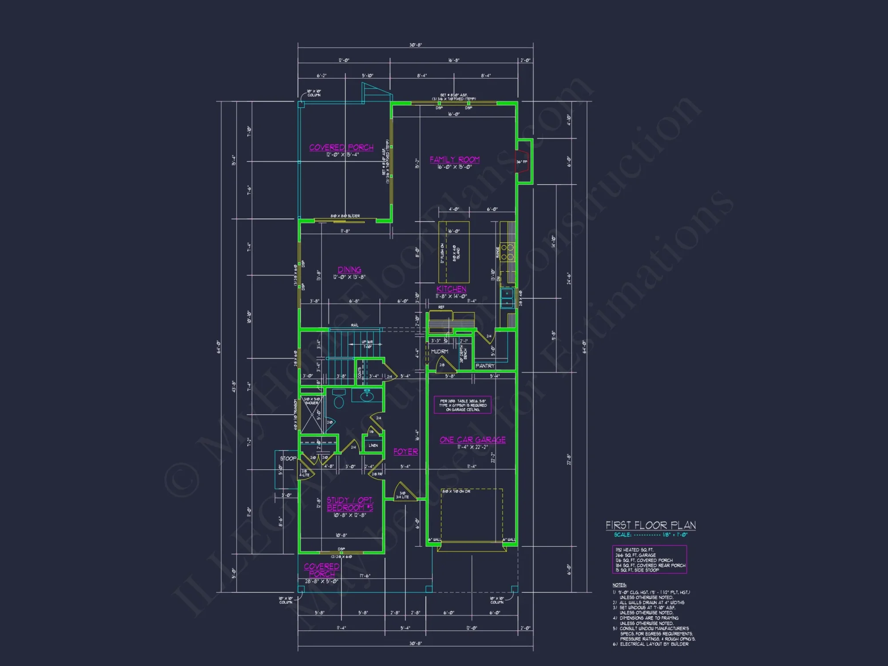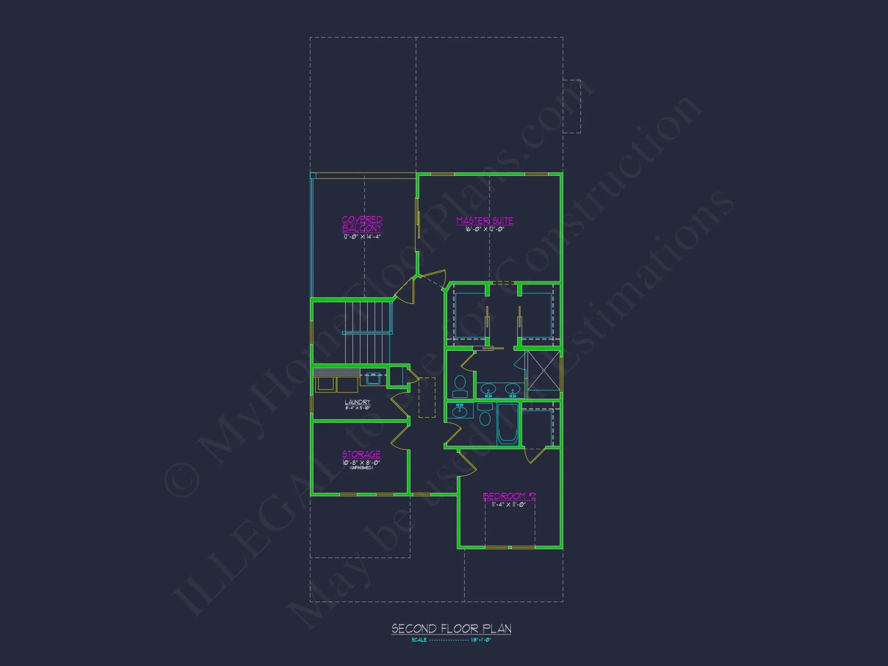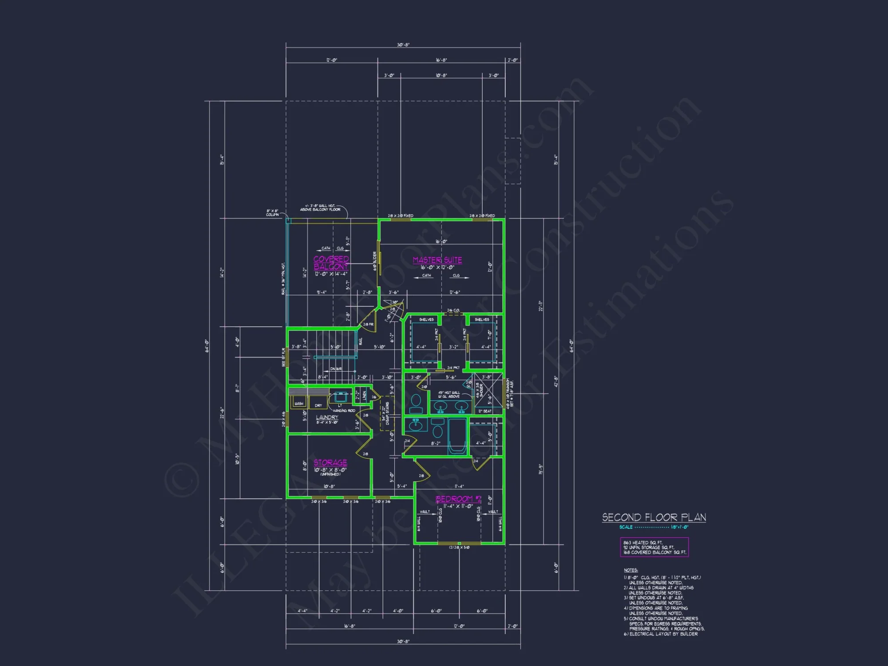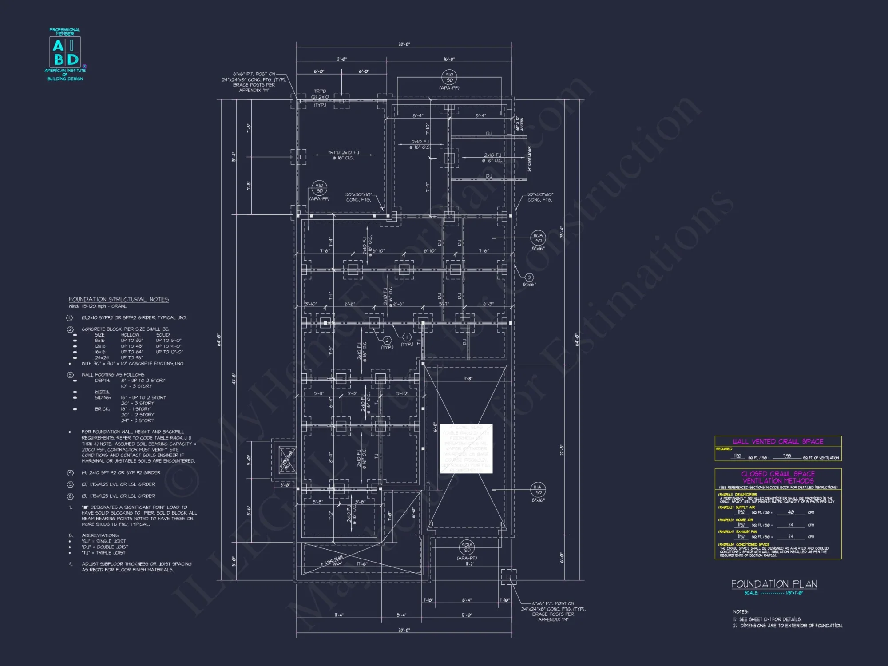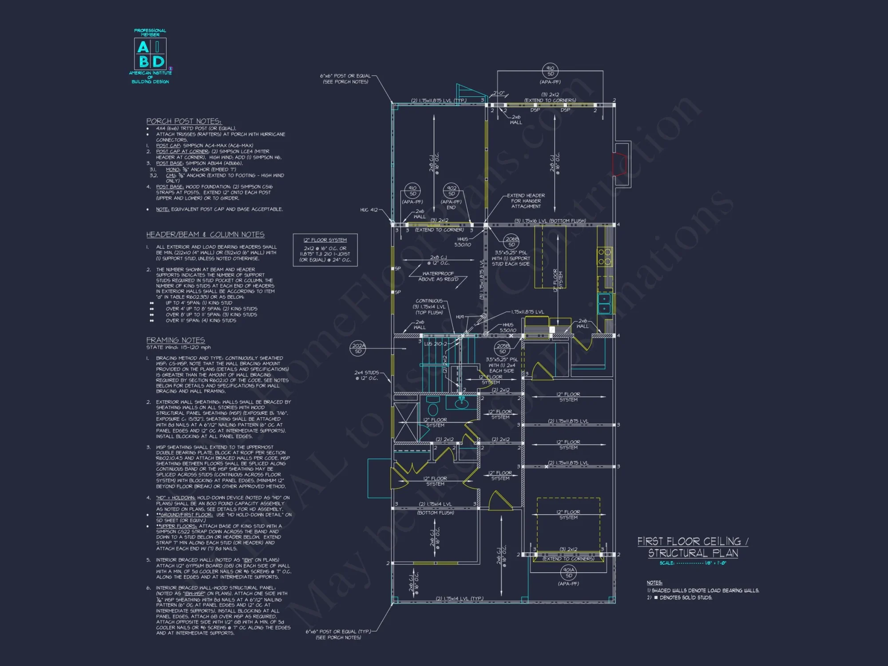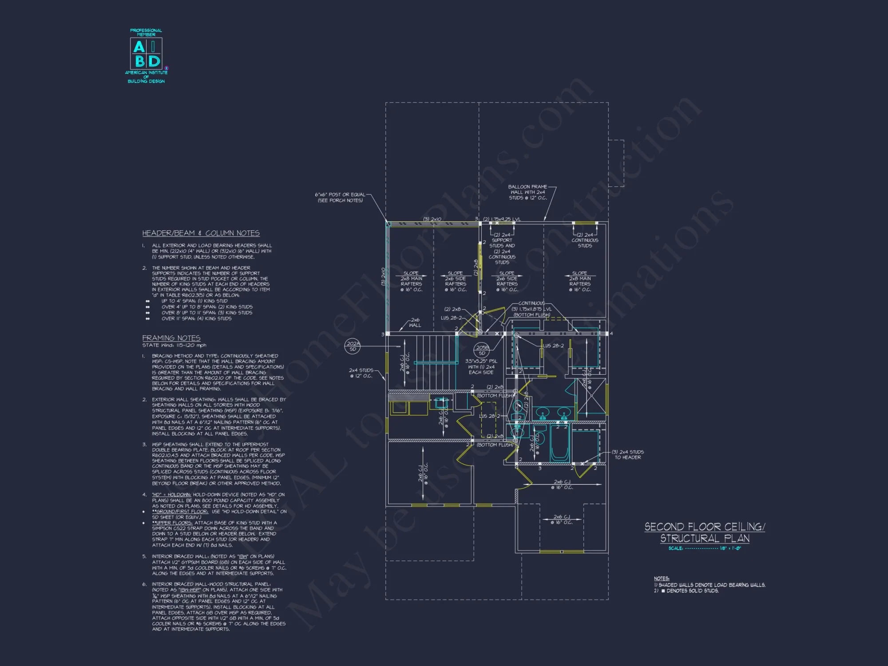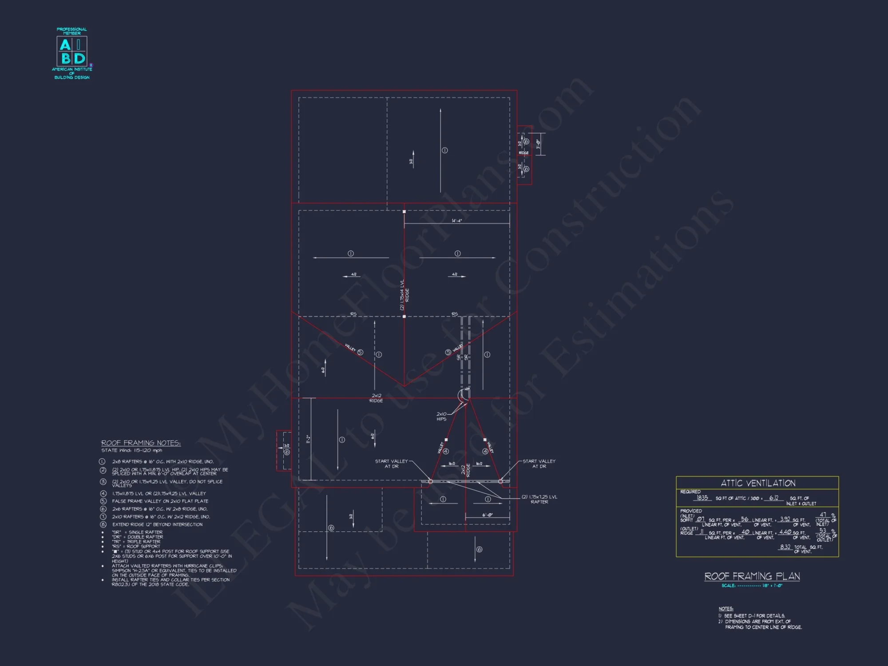20-1199 HOUSE PLAN – Modern Farmhouse Home Plan – 3-Bed, 2-Bath, 2,055 SF
Modern Farmhouse and Transitional Farmhouse house plan with board and batten exterior • 3 bed • 2 bath • 2,055 SF. Open layout, covered porch, and metal roof accents. Includes CAD+PDF + unlimited build license.
Original price was: $1,976.45.$1,254.99Current price is: $1,254.99.
999 in stock
* Please verify all details with the actual plan, as the plan takes precedence over the information shown below.
| Width | 30'-8" |
|---|---|
| Depth | 64'-0" |
| Htd SF | |
| Unhtd SF | |
| Bedrooms | |
| Bathrooms | |
| # of Floors | |
| # Garage Bays | |
| Architectural Styles | |
| Indoor Features | Family Room, Foyer, Mudroom, Office/Study, Open Floor Plan, Upstairs Laundry Room |
| Outdoor Features | |
| Bed and Bath Features | Bedrooms on Second Floor, Jack and Jill Bathroom, Walk-in Closet |
| Kitchen Features | |
| Garage Features | |
| Condition | New |
| Ceiling Features | |
| Structure Type | |
| Exterior Material |
Gerald Bradley – February 3, 2025
Editable files imported flawlessly into Revit, letting the interior designer set furniture blocks immediately; that alone offset the plan cost by reducing billable modeling hours in the first afternoon.
9 FT+ Ceilings | Balconies | Covered Front Porch | Covered Rear Porches | Family Room | Foyer | Front Entry | Home Plans with Mudrooms | Jack and Jill | Kitchen Island | Medium | Modern Suburban Designs | Narrow Lot Designs | Office/Study Designs | Open Floor Plan Designs | Second Floor Bedroom | Traditional Craftsman | Transitional | Upstairs Laundry Room | Walk-in Closet | Walk-in Pantry
Modern Farmhouse Plan with Board and Batten Siding & Metal Roof Accents
Experience modern farmhouse living with timeless design—featuring 3 bedrooms, 2 baths, and 2,055 heated sq. ft. of open-concept space. Includes CAD blueprints, PDF prints, and an unlimited build license.
This modern farmhouse plan blends classic charm with contemporary practicality. Designed for both families and individuals seeking a balanced lifestyle, the home delivers open living, natural light, and flexible spaces suited for today’s modern living.
Key Architectural Features
- Style: Modern Farmhouse with Transitional detailing.
- Exterior: Vertical board and batten siding with a sleek metal roof and wood post accents.
- Stories: 2 stories offering efficient use of square footage.
- Garage: 1-car front-entry garage with clean lines and functional storage space.
Interior Flow & Layout
The main floor features a seamless open concept uniting the great room, dining area, and kitchen under one bright and airy layout. The kitchen island doubles as a family gathering spot, while the adjacent dining area opens to a rear patio for indoor-outdoor living. The mudroom connects directly from the garage for convenience.
Bedrooms & Bathrooms
- 3 total bedrooms, including a spacious primary suite with private bath and walk-in closet.
- 2 full bathrooms designed with modern finishes and efficient layouts.
- Secondary bedrooms offer shared access to a hall bath, ideal for guests or children.
Farmhouse Character & Details
This plan celebrates board and batten siding, natural wood tones, and a standing-seam metal roof—signature details of modern farmhouse architecture. The covered front porch adds warmth and charm, creating a welcoming first impression.
Outdoor Living Spaces
- Spacious covered front porch with room for seating.
- Rear patio designed for outdoor dining and relaxation.
- Expansive lawn views framed by clean farmhouse lines.
Functionality & Flexibility
Open and efficient, the design accommodates growing families or those seeking adaptable living areas. A flex room near the entry can serve as a study, home office, or playroom. The laundry room is conveniently located upstairs for easy access to all bedrooms.
Why Choose This Modern Farmhouse Design
With its combination of timeless form and efficient function, this home offers:
- Low-maintenance exterior with clean modern trim.
- Energy-efficient construction suitable for various climates.
- Balanced aesthetics—modern simplicity with farmhouse warmth.
- Optimized layout for narrow or suburban lots.
Included Plan Benefits
- Editable CAD + PDF files for easy modification.
- Unlimited build license—construct multiple times without extra fees.
- Structural engineering and foundation options (slab, crawlspace, or basement).
- Affordable customization options through our design team.
- Previews available before purchase—see every sheet of the plan set.
Inspiration & Related Reading
Explore how contemporary farmhouses merge rustic charm with clean modern lines in this ArchDaily article. It highlights how transitional design elements evolve traditional homes for the modern era.
Frequently Asked Questions
Does this plan include CAD and PDF files? Yes, both editable CAD and ready-to-print PDF versions are included.
Can I make layout changes? Absolutely—customizations are available through our design service.
Is this plan energy-efficient? Yes, the structure is optimized for performance and modern standards.
Does it fit on smaller lots? Yes, this plan’s compact footprint makes it ideal for narrow lots or suburban neighborhoods.
Are porches included? Yes, both front and rear covered porches are part of the design package.
Start Building Your Dream Farmhouse
Transform your vision into reality with a MyHomeFloorPlans.com design. Every plan includes professional engineering, editable CAD files, and an unlimited build license so you can build with confidence.
20-1199 HOUSE PLAN – Modern Farmhouse Home Plan – 3-Bed, 2-Bath, 2,055 SF
- BOTH a PDF and CAD file (sent to the email provided/a copy of the downloadable files will be in your account here)
- PDF – Easily printable at any local print shop
- CAD Files – Delivered in AutoCAD format. Required for structural engineering and very helpful for modifications.
- Structural Engineering – Included with every plan unless not shown in the product images. Very helpful and reduces engineering time dramatically for any state. *All plans must be approved by engineer licensed in state of build*
Disclaimer
Verify dimensions, square footage, and description against product images before purchase. Currently, most attributes were extracted with AI and have not been manually reviewed.
My Home Floor Plans, Inc. does not assume liability for any deviations in the plans. All information must be confirmed by your contractor prior to construction. Dimensions govern over scale.



