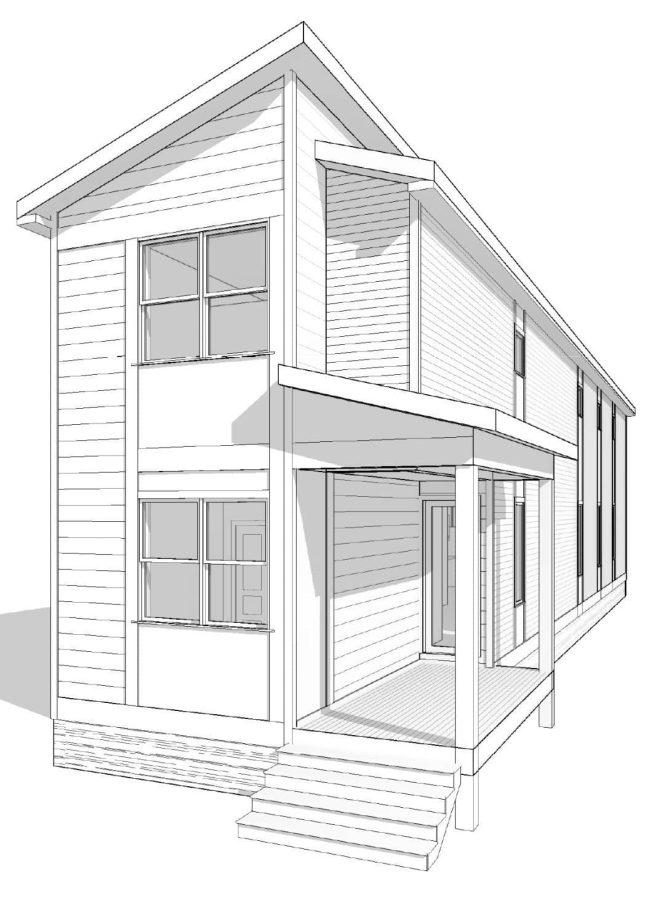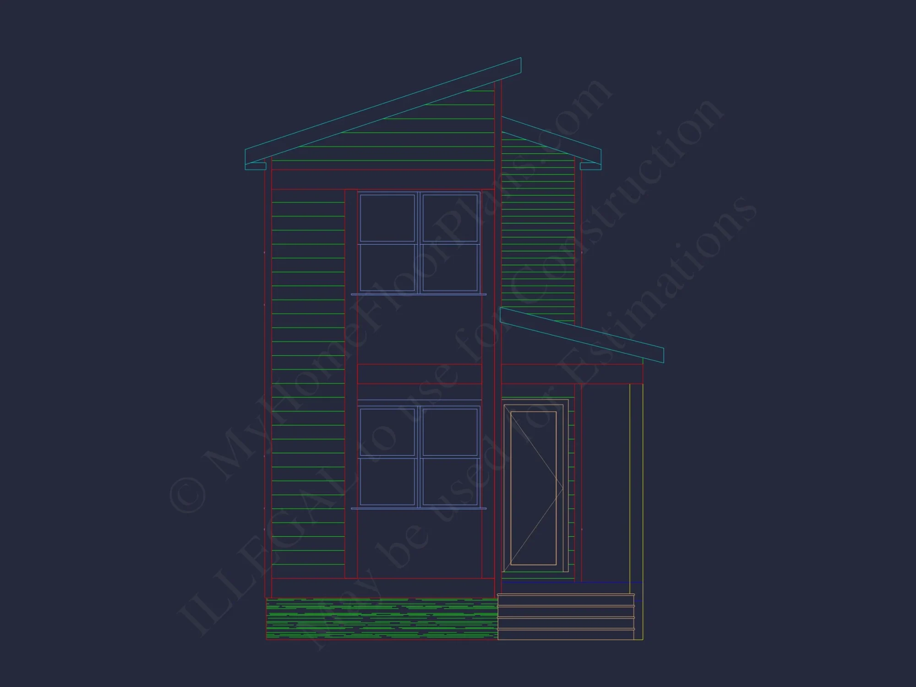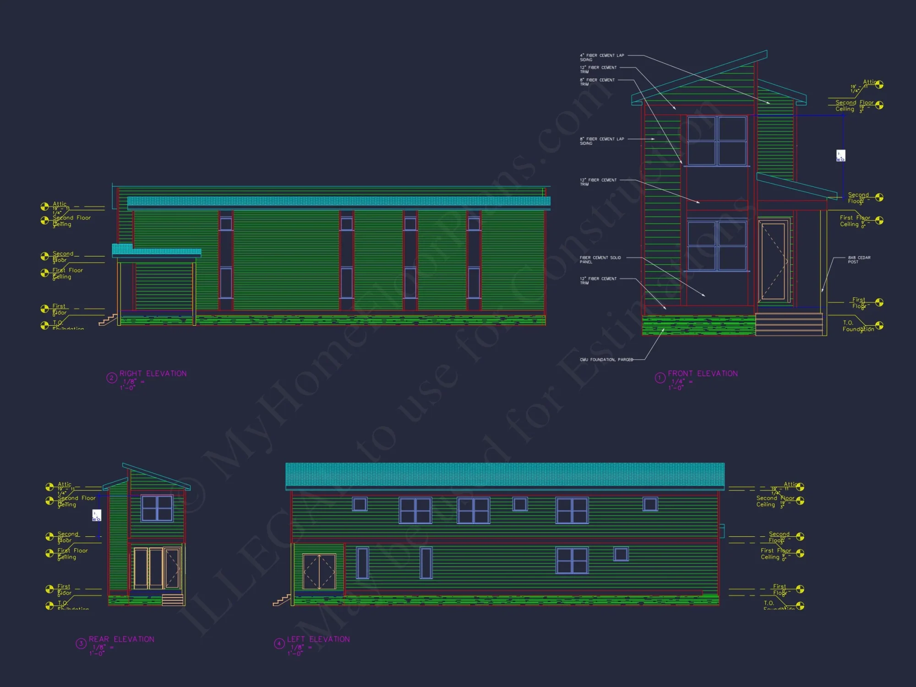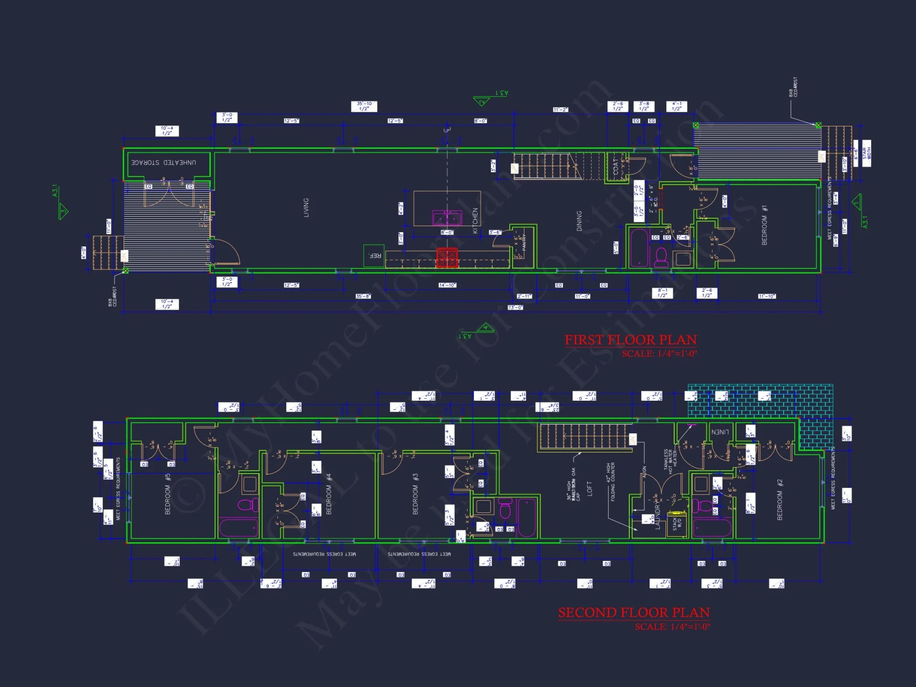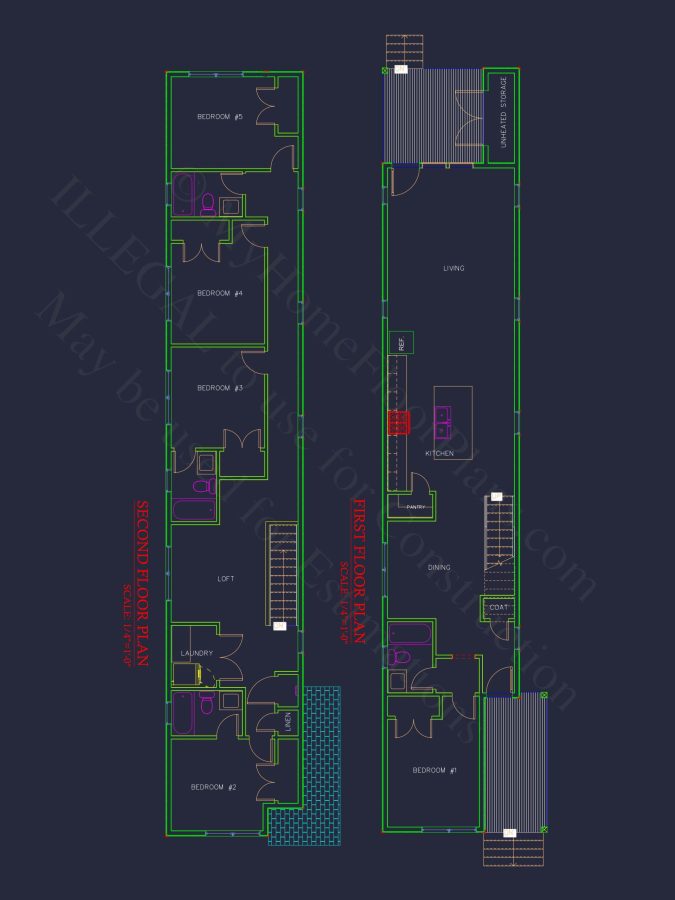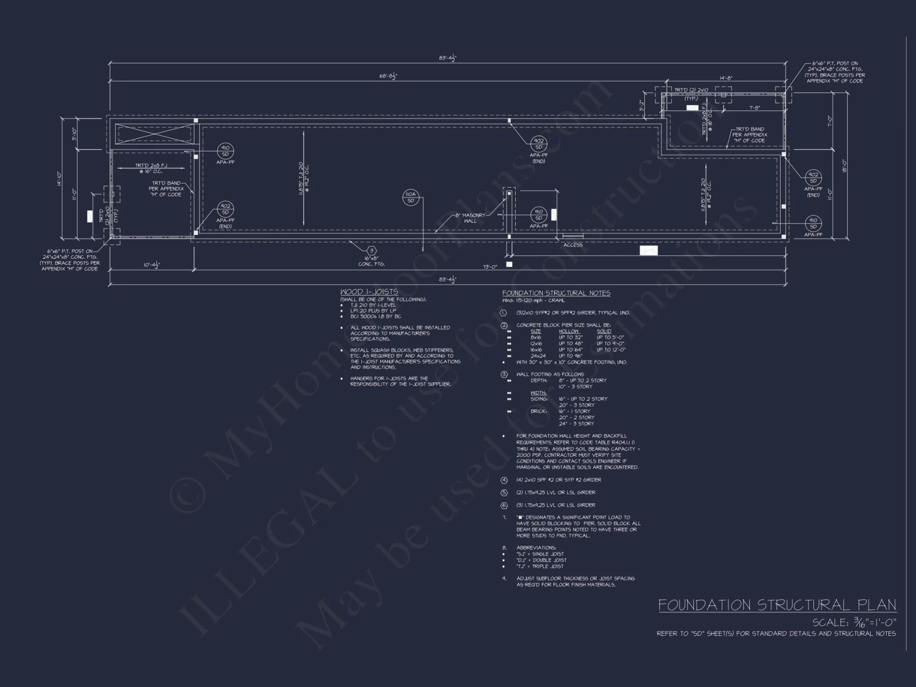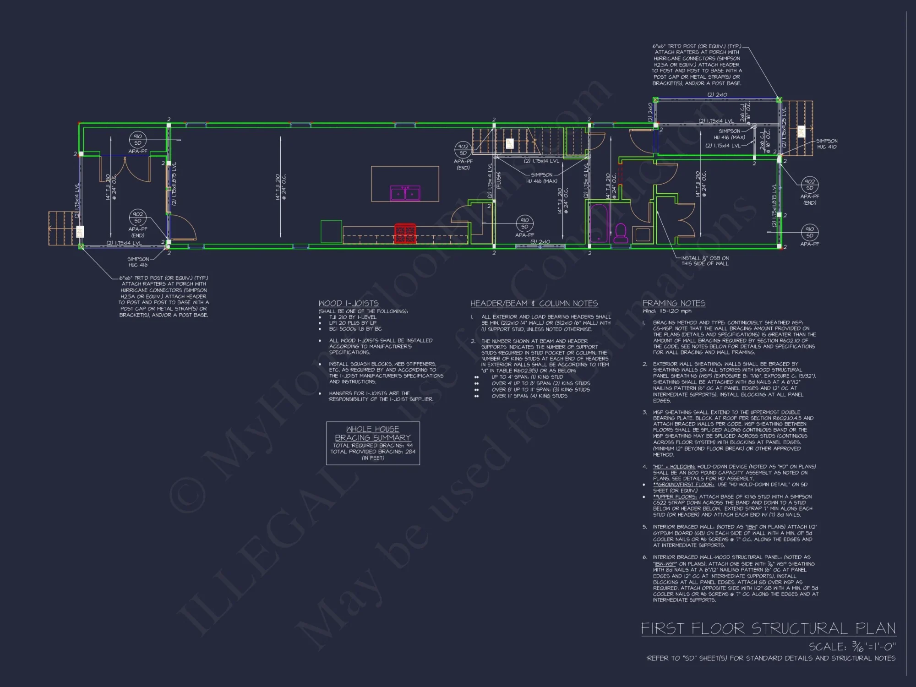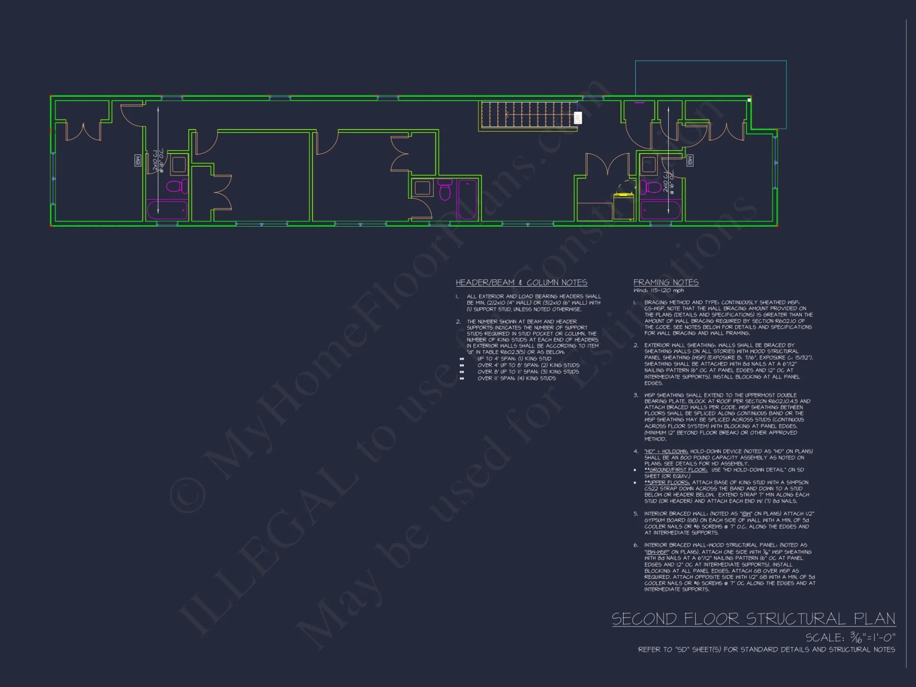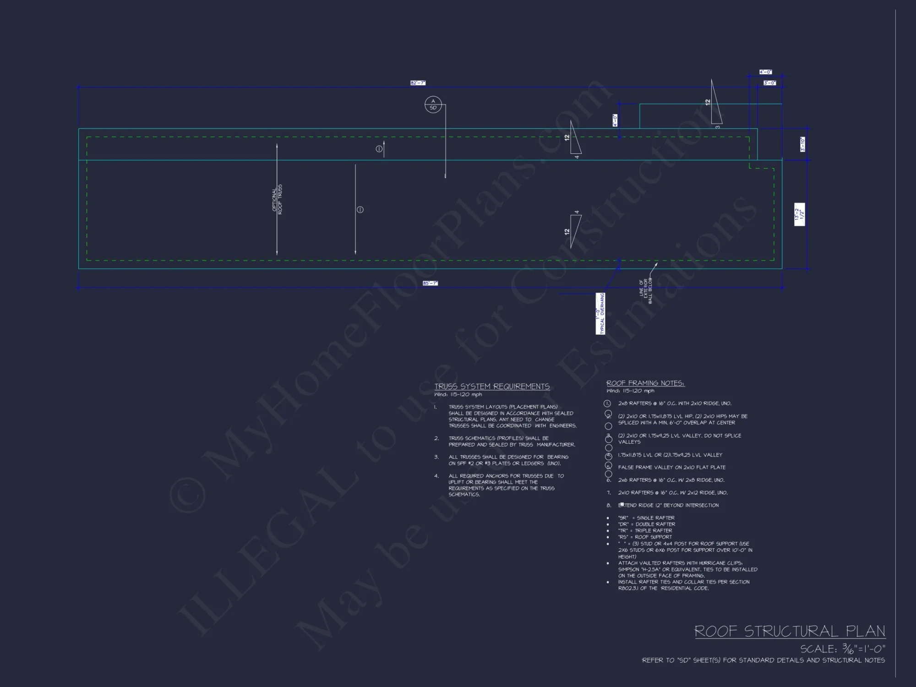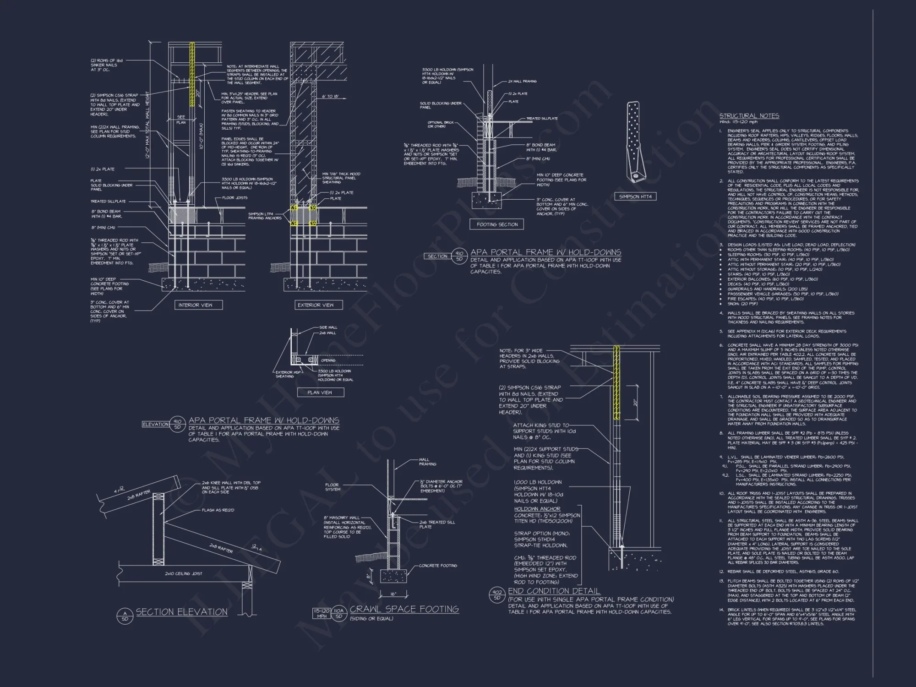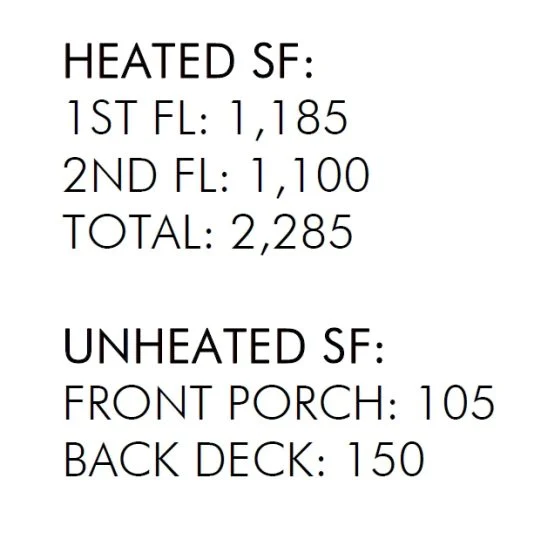20-1671 HOUSE PLAN – Modern Farmhouse Home Plan – 4-Bed, 3-Bath, 2,285 SF
Modern Farmhouse and Transitional Farmhouse house plan with horizontal siding and stone exterior • 4 bed • 3 bath • 2,285 SF. Open floor plan, covered porch, energy-efficient layout. Includes CAD+PDF + unlimited build license.
Original price was: $3,170.56.$1,954.99Current price is: $1,954.99.
999 in stock
* Please verify all details with the actual plan, as the plan takes precedence over the information shown below.
| Width | 14'-10" |
|---|---|
| Depth | 73'-0" |
| Htd SF | |
| Unhtd SF | |
| Bedrooms | |
| Bathrooms | |
| # of Floors | |
| # Garage Bays | |
| Architectural Styles | |
| Indoor Features | Great Room, Living Room, Open Floor Plan, Upstairs Laundry Room |
| Outdoor Features | |
| Bed and Bath Features | |
| Kitchen Features | |
| Condition | New |
| Ceiling Features | |
| Structure Type | |
| Exterior Material |
Gerald Bradley – July 9, 2024
Walk-in pantry sheet in the farmhouse plan delighted our chef friend.
Modern Farmhouse Plan with Clean Lines & Transitional Design
Explore this stunning modern farmhouse home plan offering 2,285 heated sq. ft., 4 bedrooms, 3 bathrooms, and a timeless combination of modern and traditional charm.
This modern farmhouse plan brings a perfect balance of warmth and minimalism. Designed with a transitional edge, it blends rustic farmhouse roots with sleek modern details, ideal for today’s homeowners seeking character and efficiency.
Home Highlights
- Total Heated Area: 2,285 sq. ft.
- Stories: Two-story modern farmhouse layout.
- Bedrooms: 4 spacious bedrooms.
- Bathrooms: 3 full baths with designer layouts.
- Garage: Optional attached or detached configuration available.
Architectural Features
This home embodies modern farmhouse architecture with transitional detailing. The horizontal lap siding paired with a stone foundation adds textural depth, while black-framed windows deliver crisp contrast and curb appeal. A covered front porch welcomes guests and sets the tone for the home’s inviting style.
- Exterior: Horizontal siding with stone base for durability and warmth.
- Roof: Gable roofline with extended eaves and contemporary metal accents.
- Windows: Black-framed grid windows for classic-meets-modern aesthetics.
- Entry: Covered porch with columns offering shade and shelter.
Interior Design & Layout
The interior showcases an open floor plan with seamless transitions between the kitchen, dining, and living spaces. This layout encourages natural light and maximizes livability, perfect for families and entertainers alike.
- Kitchen: Includes a central island, walk-in pantry, and abundant counter space.
- Living Room: Spacious great room with optional fireplace and large rear windows.
- Bedrooms: The master suite offers a walk-in closet and spa-style bathroom.
- Guest Rooms: Flexible layout for home office, guest, or nursery.
- Laundry: Conveniently located near bedrooms for efficiency.
Outdoor Living
- Covered front porch with stone steps.
- Optional rear porch ideal for grilling or relaxing outdoors.
- Landscaping-ready foundation design with space for garden or patio expansion.
Energy Efficiency & Sustainability
This plan is built for modern living, offering eco-conscious options that reduce long-term energy costs.
- Energy-efficient materials and insulation packages.
- Optional solar integration and smart home compatibility.
- Durable siding and roof materials for low maintenance.
Customization & Build Options
- Included Files: CAD + PDF sets for easy modifications.
- License: Unlimited build license included.
- Foundation Options: Slab, crawlspace, or basement available at no cost.
- Engineering: Structural engineering stamped for compliance and safety.
Why Choose a Modern Farmhouse?
Modern farmhouse designs capture the heart of rural charm with modern comfort. The clean exterior, functional layout, and transitional aesthetic make this plan timeless. Its balance of minimalism and coziness fits seamlessly into suburban, rural, or coastal neighborhoods.
Learn more about the rise of the modern farmhouse movement on ArchDaily for design insights and architectural trends.
Included Benefits
- Editable CAD + PDF files included.
- Unlimited build license for multiple uses.
- Free foundation changes and low modification fees.
- Preview all sheets before you buy.
Similar Collections You’ll Love
- Modern Farmhouse Plans
- Transitional Farmhouse Plans
- Narrow Lot House Plans
- House Plans with Covered Front Porches
Frequently Asked Questions
Does this plan include editable files? Yes, you’ll receive both CAD and PDF formats. Can I modify the layout? Absolutely—customizations are welcome and affordable. What size lot works best? Ideal for narrow or mid-size suburban lots. Can I build multiple homes? Yes, unlimited builds are allowed under your license.
Start Building Your Dream Home
Bring your dream of modern farmhouse living to life today. Contact us at support@myhomefloorplans.com or get in touch here for free plan previews and custom quotes.
Your dream home starts with a plan—build smart, build beautiful.
20-1671 HOUSE PLAN – Modern Farmhouse Home Plan – 4-Bed, 3-Bath, 2,285 SF
- BOTH a PDF and CAD file (sent to the email provided/a copy of the downloadable files will be in your account here)
- PDF – Easily printable at any local print shop
- CAD Files – Delivered in AutoCAD format. Required for structural engineering and very helpful for modifications.
- Structural Engineering – Included with every plan unless not shown in the product images. Very helpful and reduces engineering time dramatically for any state. *All plans must be approved by engineer licensed in state of build*
Disclaimer
Verify dimensions, square footage, and description against product images before purchase. Currently, most attributes were extracted with AI and have not been manually reviewed.
My Home Floor Plans, Inc. does not assume liability for any deviations in the plans. All information must be confirmed by your contractor prior to construction. Dimensions govern over scale.




