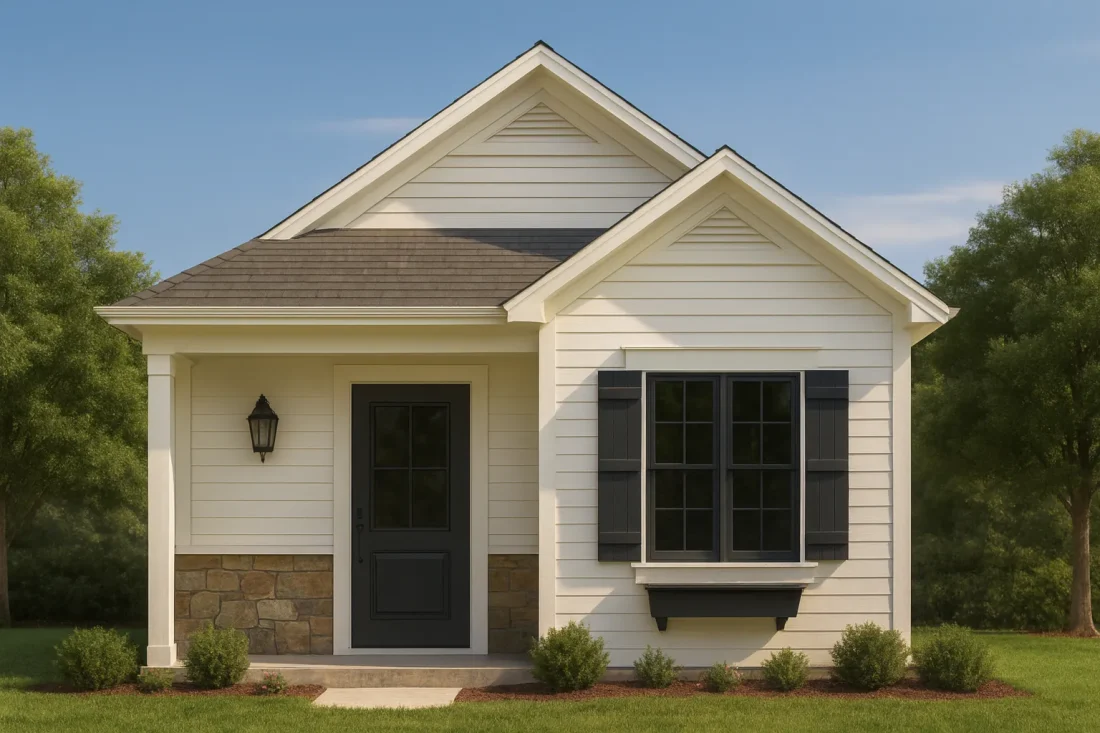20-1960 HOUSE PLAN -American Cottage Home Plan – 1-Bed, 1-Bath, 403 SF
American Cottage and Classic / Traditional Suburban house plan with siding and stone exterior • 1 bed • 1 bath • 403 SF. Compact layout, open interior, covered porch. Includes CAD+PDF + unlimited build license.
Original price was: $1,772.91.$1,254.99Current price is: $1,254.99.
999 in stock
* Please verify all details with the actual plan, as the plan takes precedence over the information shown below.
| Width | 16'-0" |
|---|---|
| Depth | 26'-4" |
| Htd SF | |
| Bedrooms | |
| Bathrooms | |
| # of Floors | |
| # Garage Bays | |
| Architectural Styles | |
| Indoor Features | |
| Condition | New |
| Outdoor Features | |
| Structure Type | |
| Exterior Material |
Amber Dunn – February 22, 2024
**ePlans.com charged my neighbor $300 for structural notes; ours came bundled, no surprises.**
Beautiful American Cottage Home Plan with Traditional Appeal
A compact 403 sq. ft. cottage designed with timeless siding, stone accents, and efficient living wrapped in classic suburban charm.
This American Cottage home plan blends warmth, proportion, and simplicity into a small yet highly functional footprint. With clean gables, horizontal lap siding, and a stone wainscot grounding the structure, this home delivers strong curb appeal despite its minimal size. Its compact arrangement makes it ideal for ADUs, guest cottages, backyard casitas, studios, downsizing homes, and rental properties.
Perfect Balance of Style, Scale, and Comfort
Designed with traditional suburban influences, this plan feels familiar and welcoming. The front elevation showcases classic American Cottage elements—symmetry, small-scale massing, practical rooflines, and warm materials. Whether placed in a quiet neighborhood, rural countryside, or urban infill lot, the design adapts effortlessly to its environment.
Key Features of This American Cottage Home
Living Spaces
- 403 sq. ft. heated interior optimized for efficiency and comfort.
- Open-concept layout makes the interior feel larger than its footprint.
- Flexible living/sleeping zone easily supports guest stays, long-term living, or rental use.
- Covered front porch extends living space outdoors and reinforces the cottage aesthetic.
Bedroom & Bathroom Layout
- 1-bedroom layout suitable for individuals, couples, or rental guests.
- Full bathroom designed for simple, well-organized plumbing runs.
- Studio configuration is possible through easy modifications.
Interior Highlights
- Bright and open living area with natural light enhancing visual spaciousness.
- Simplified circulation minimizes wasted square footage.
- Perfect for first-time builders or homeowners seeking low-cost construction.
- Highly adaptable interior accommodates custom cabinetry, furniture, or built-ins.
Exterior Architecture & Materials
- Horizontal lap siding provides a clean, crisp cottage appearance.
- Stone wainscot adds texture, visual grounding, and a sense of timeless durability.
- Gable rooflines reflect classic American architectural traditions.
- Shutters bring additional traditional character to the windows.
Construction & Foundation Options
- Includes a slab foundation for affordability and simplicity.
- Crawlspace and basement options available at no additional cost.
- Energy-efficient structure easily accommodates modern insulation techniques.
- Simple framing reduces build time and labor expenses.
Architectural Style: American Cottage
This home reflects the enduring charm of American Cottage architecture—compact scale, traditional materials, and well-proportioned forms. These stylistic qualities give the home universal appeal across many climates and communities.
For further insight into the continued popularity of cottage-style design, explore this article from ArchDaily.
What’s Included with Your House Plan Purchase
- CAD + PDF Files — Fully editable construction documents.
- Unlimited Build License — Build the plan as many times as you like.
- Free Foundation Changes — Choose slab, crawlspace, or basement.
- Structural Engineering Included — Professionally stamped for permitting.
- Low-Cost Modifications — Save up to 50% on changes compared to competitors.
- Blueprint Preview — Review the entire plan set before purchasing.
Ideal Uses for This Cottage Plan
- Accessory Dwelling Units (ADUs)
- Guest suites or backyard cottages
- Student or studio housing
- Short-term rental properties
- Low-cost starter homes
- Downsizing or minimalist living
Related House Plan Collections
Frequently Asked Questions
What comes with this plan? CAD files, PDFs, unlimited build license, free foundation changes, and engineering.
Can I modify the design? Yes — customization is available and affordable.
Is this plan ADU-friendly? Absolutely. Its size aligns with most ADU zoning requirements.
Can I preview the construction drawings? Yes, you may view the full blueprint set before purchase.
Ready to Build?
To get started or request modifications, contact us at support@myhomefloorplans.com or visit our contact page.
Begin your project today — your cottage retreat awaits!
20-1960 HOUSE PLAN -American Cottage Home Plan – 1-Bed, 1-Bath, 403 SF
- BOTH a PDF and CAD file (sent to the email provided/a copy of the downloadable files will be in your account here)
- PDF – Easily printable at any local print shop
- CAD Files – Delivered in AutoCAD format. Required for structural engineering and very helpful for modifications.
- Structural Engineering – Included with every plan unless not shown in the product images. Very helpful and reduces engineering time dramatically for any state. *All plans must be approved by engineer licensed in state of build*
Disclaimer
Verify dimensions, square footage, and description against product images before purchase. Currently, most attributes were extracted with AI and have not been manually reviewed.
My Home Floor Plans, Inc. does not assume liability for any deviations in the plans. All information must be confirmed by your contractor prior to construction. Dimensions govern over scale.
















