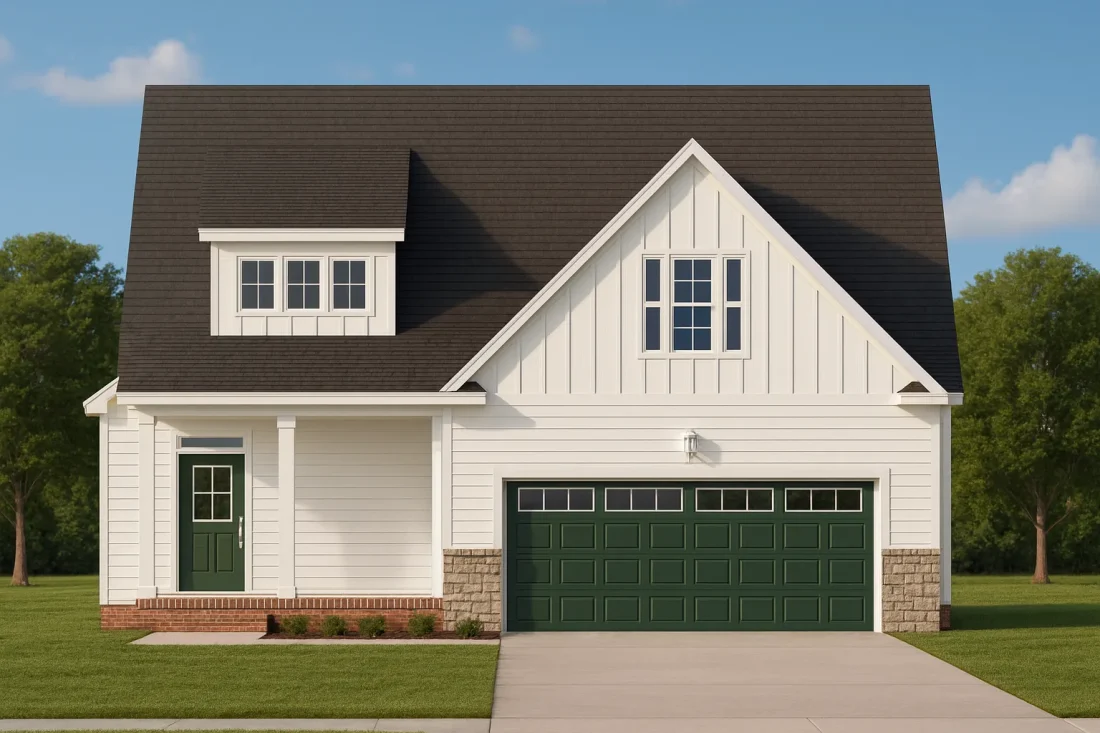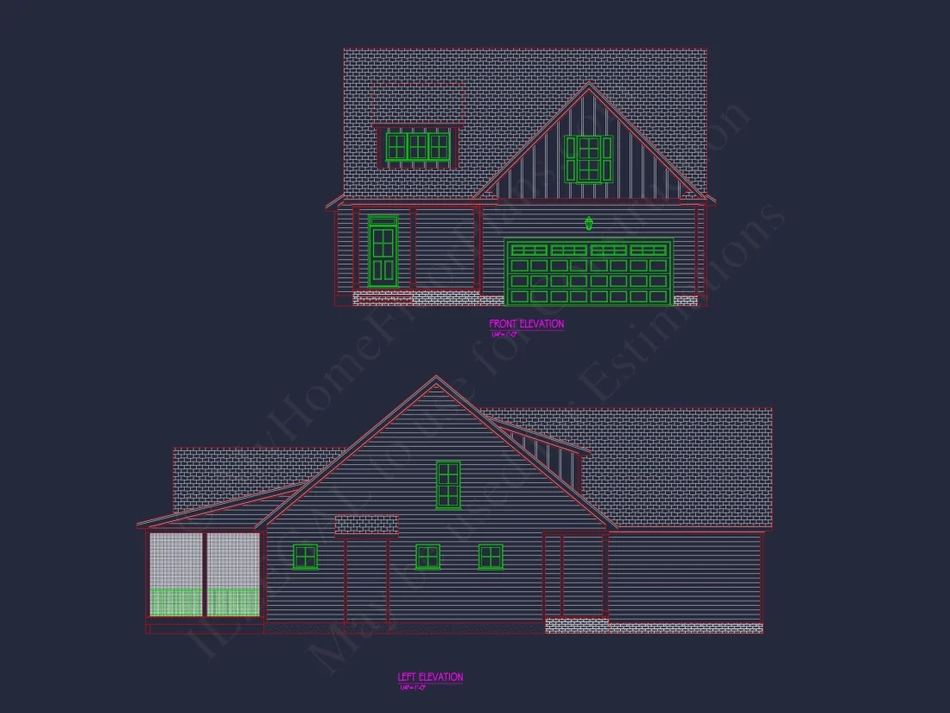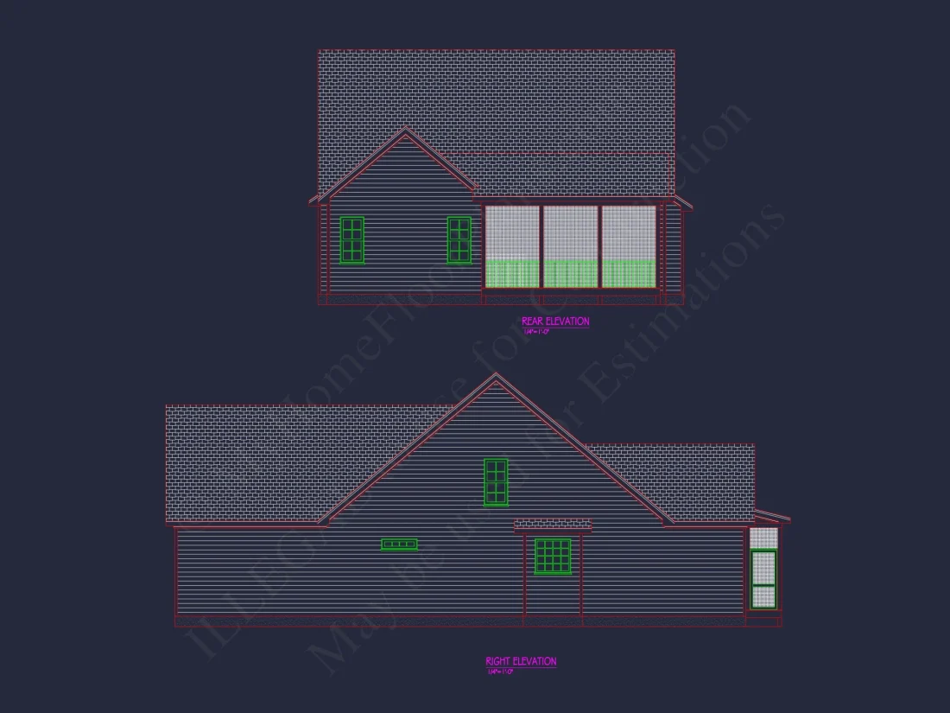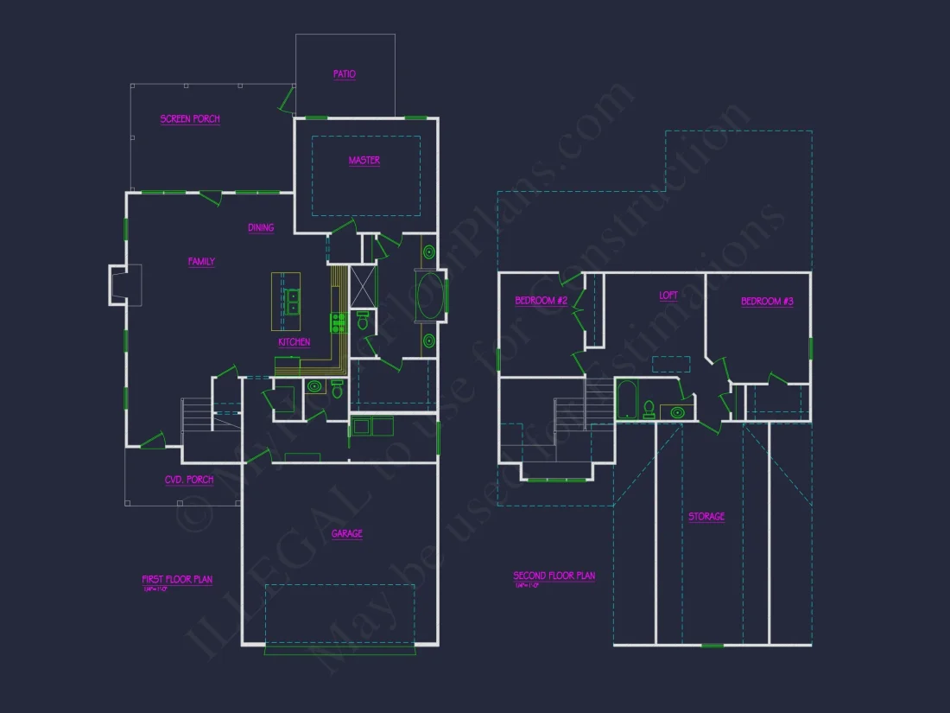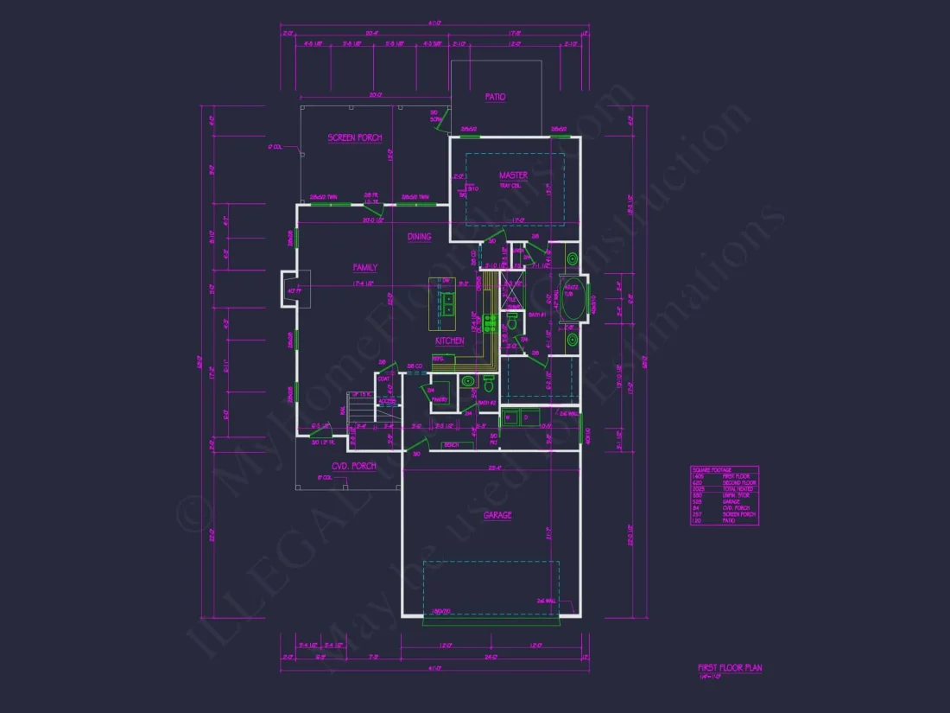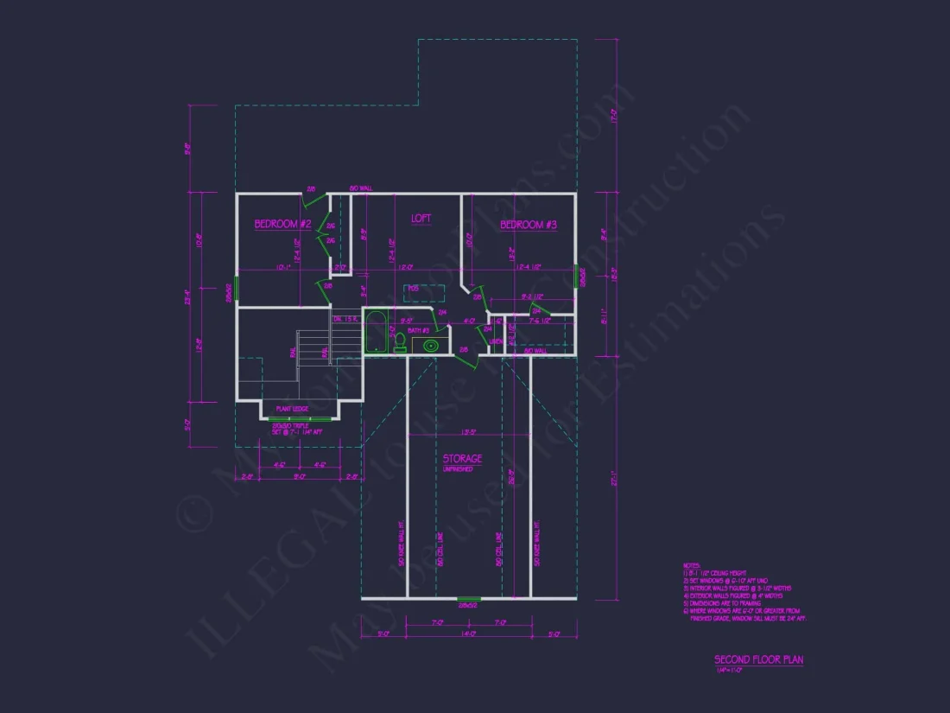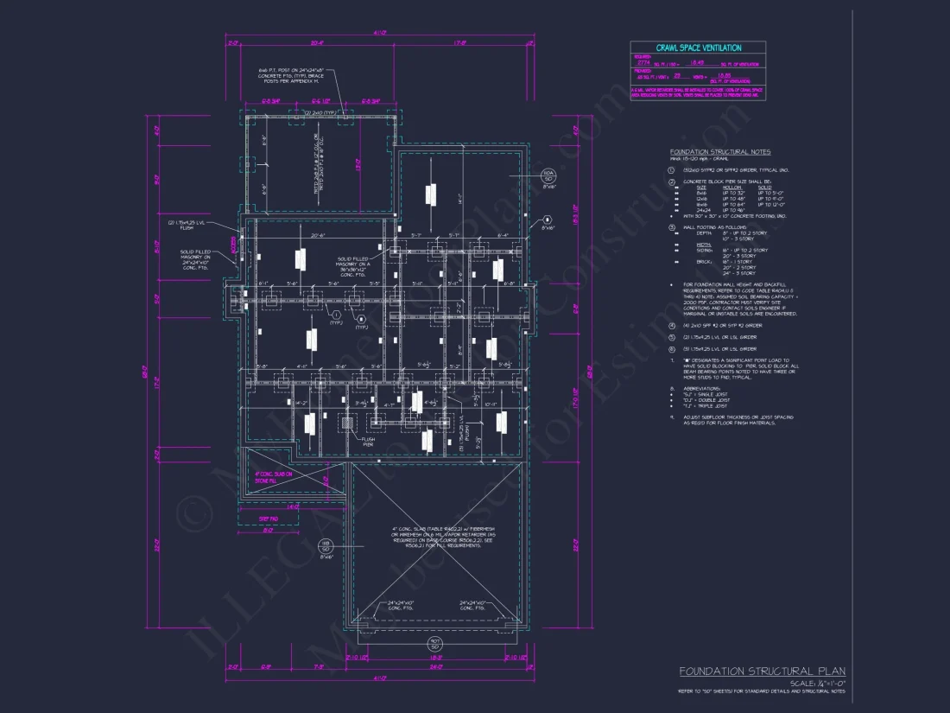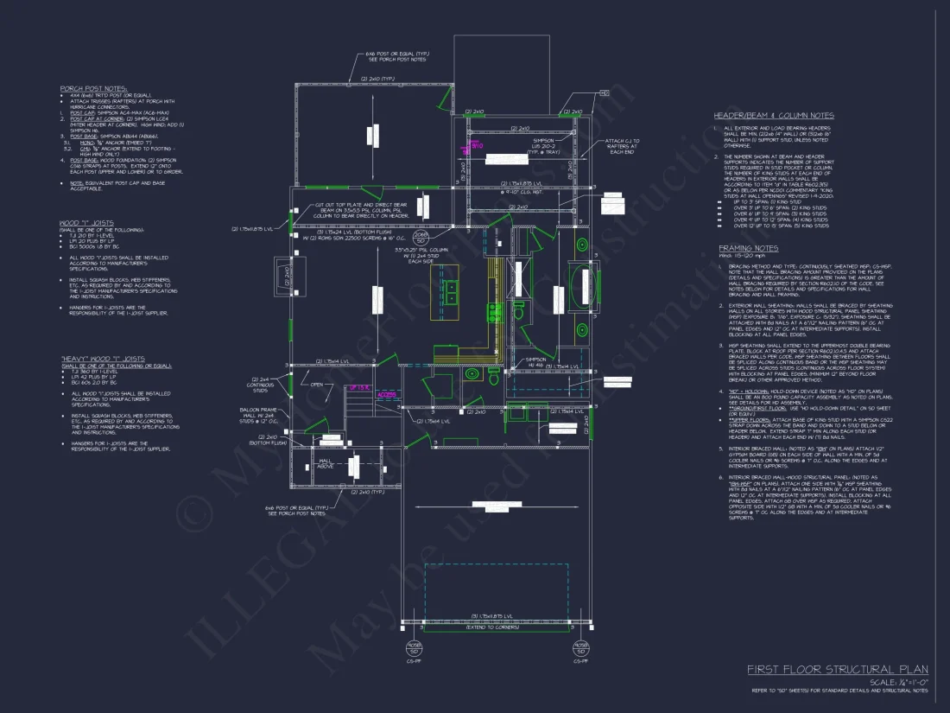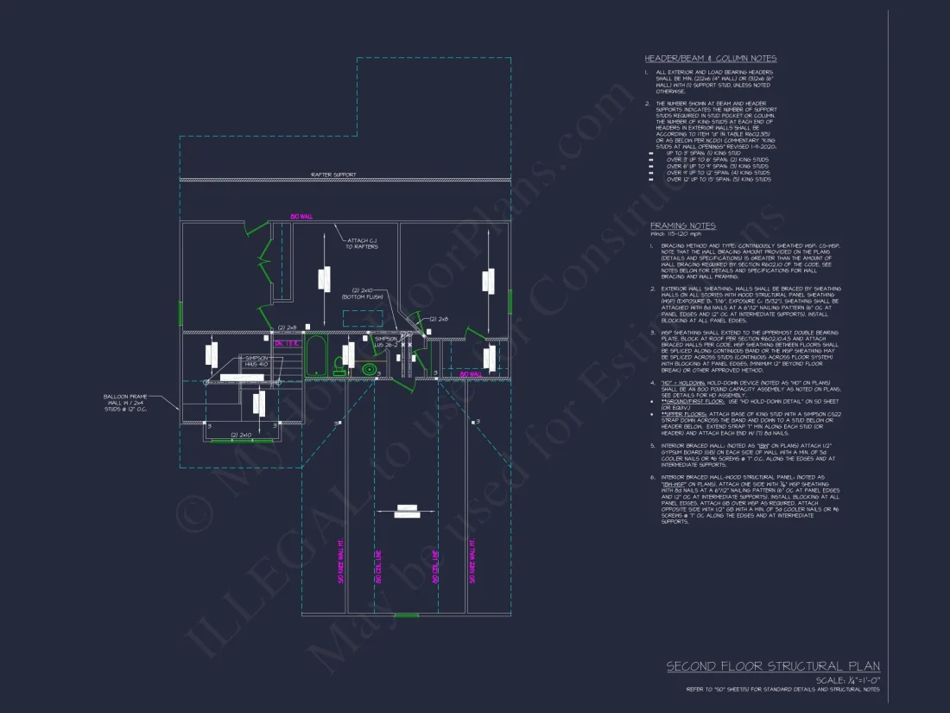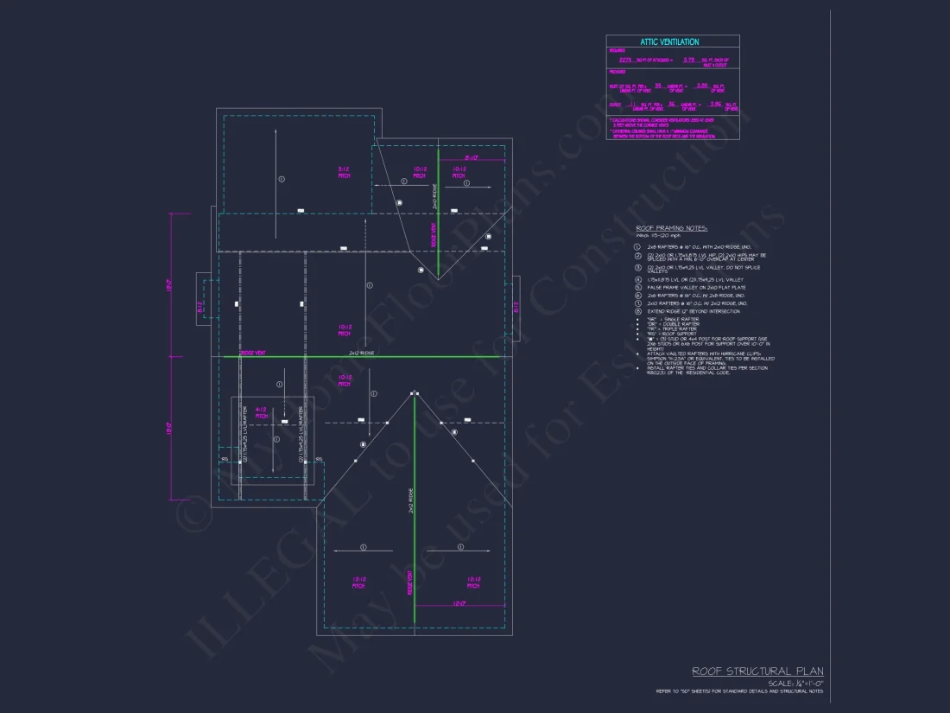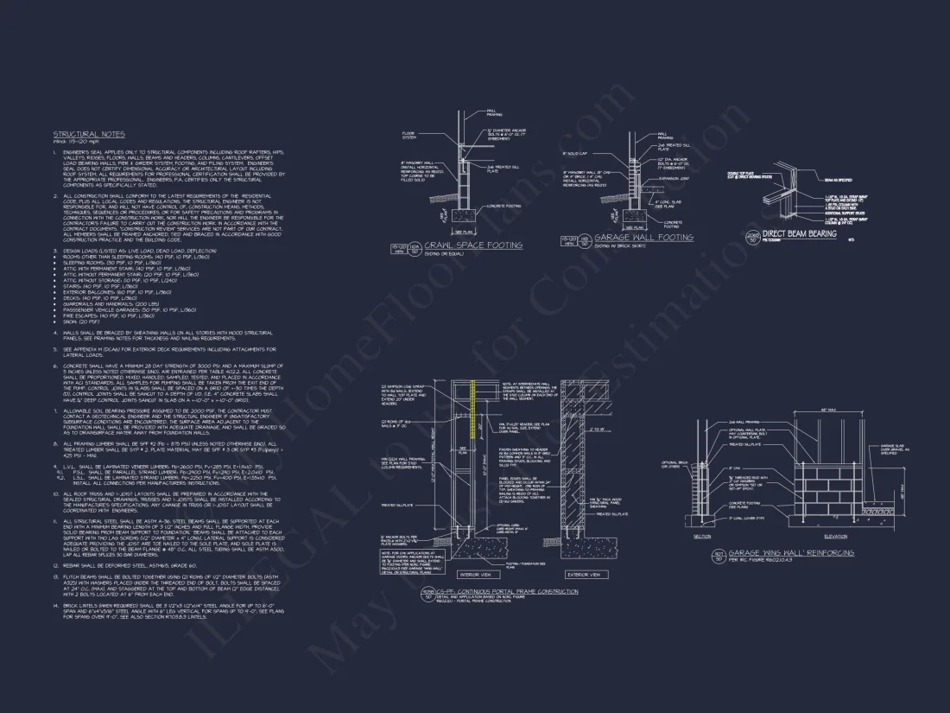20-1986 HOUSE PLAN – Modern Farmhouse Plan – 3-Bed, 2.5-Bath, 2,150 SF
Modern Farmhouse and Traditional Craftsman house plan with board and batten and brick exterior • 3 bed • 2.5 bath • 2,150 SF. Open concept, covered porch, bonus room. Includes CAD+PDF + unlimited build license.
Original price was: $1,976.45.$1,254.99Current price is: $1,254.99.
999 in stock
* Please verify all details with the actual plan, as the plan takes precedence over the information shown below.
| Architectural Styles | |
|---|---|
| Width | 41'-0" |
| Depth | 68'-0" |
| Htd SF | |
| Unhtd SF | |
| Bedrooms | |
| Bathrooms | |
| # of Floors | |
| # Garage Bays | |
| Indoor Features | Open Floor Plan, Foyer, Mudroom, Family Room, Fireplace, Office/Study, Bonus Room |
| Outdoor Features | |
| Bed and Bath Features | Bedrooms on First Floor, Owner's Suite on First Floor, Walk-in Closet |
| Kitchen Features | |
| Garage Features | |
| Condition | New |
| Ceiling Features | |
| Structure Type | |
| Exterior Material |
Tristan Edwards DDS – December 31, 2024
Porte-cochere option sheet in luxury plan added curb appealelegant.
9 FT+ Ceilings | Affordable | Bedrooms on First and Second Floors | Bonus Rooms | Breakfast Nook | Covered Front Porch | Covered Patio | Craftsman | Family Room | Fireplaces | Foyer | Front Entry | Home Plans with Mudrooms | Kitchen Island | Medium | Narrow Lot Designs | Office/Study Designs | Open Floor Plan Designs | Owner’s Suite on the First Floor | Screened Porches | Traditional Craftsman | Walk-in Closet | Walk-in Pantry | Workshop
Modern Farmhouse Plan with 3 Bedrooms and Classic Curb Appeal
Discover this beautifully designed Modern Farmhouse plan offering 2,150 heated square feet, 3 bedrooms, 2.5 baths, and a versatile open layout with timeless Craftsman touches.
This Modern Farmhouse house plan blends traditional charm with modern functionality. With board and batten siding, brick accents, and a gabled roofline, this home provides both warmth and sophistication—perfect for families or empty nesters seeking cozy elegance.
Key Features
- Heated Area: 2,150 sq. ft. across 1.5 stories.
- Garage: 2-car front-entry garage with integrated storage.
- Porches: Covered front and rear porches ideal for relaxing outdoors.
Bedrooms & Bathrooms
- 3 spacious bedrooms, including a luxurious first-floor Owner’s Suite with walk-in closet.
- 2.5 well-appointed bathrooms with stylish finishes and efficient layouts.
Interior Design Highlights
- Open floor plan unites kitchen, dining, and living spaces for easy entertaining.
- Kitchen island with breakfast seating and adjacent walk-in pantry. See kitchen island plans.
- Fireplace adds warmth and character to the main living area.
- Home office or flex room ideal for remote work or study.
Exterior Details
- Board and batten siding combined with brick accents for a balanced farmhouse look.
- Steep gabled roofline with dormer window enhances curb appeal.
- Covered front porch with tapered Craftsman columns for a timeless touch.
Architectural Style: Modern Farmhouse with Traditional Craftsman Influence
This plan merges clean farmhouse lines with classic Craftsman proportions. The result is a welcoming, family-friendly layout that feels both refined and relaxed. Learn more about Modern Farmhouse design on ArchDaily.
Bonus Features
- Spacious bonus room over the garage, perfect for guests, hobbies, or play.
- Mudroom entry connecting to laundry for daily convenience.
- Energy-efficient layout designed with smart insulation and orientation options.
Included with This Plan
- CAD + PDF Files ready for customization and local adaptation.
- Unlimited Build License—construct as many times as you like.
- Free Foundation Options—slab, crawlspace, or basement included.
- Structural Engineering—nationally compliant and stamped for safety.
Why Homeowners Love This Design
- Inviting front elevation with natural materials and balanced symmetry.
- Functional open-concept living perfect for modern lifestyles.
- Outdoor living spaces designed for year-round enjoyment.
Explore Similar Collections
Start Building Your Dream Home
Ready to bring your farmhouse dreams to life? Contact support@myhomefloorplans.com or get in touch with our design team to discuss plan options and custom modifications.
Build confidently—your dream home begins with timeless design and quality planning.
20-1986 HOUSE PLAN – Modern Farmhouse Plan – 3-Bed, 2.5-Bath, 2,150 SF
- BOTH a PDF and CAD file (sent to the email provided/a copy of the downloadable files will be in your account here)
- PDF – Easily printable at any local print shop
- CAD Files – Delivered in AutoCAD format. Required for structural engineering and very helpful for modifications.
- Structural Engineering – Included with every plan unless not shown in the product images. Very helpful and reduces engineering time dramatically for any state. *All plans must be approved by engineer licensed in state of build*
Disclaimer
Verify dimensions, square footage, and description against product images before purchase. Currently, most attributes were extracted with AI and have not been manually reviewed.
My Home Floor Plans, Inc. does not assume liability for any deviations in the plans. All information must be confirmed by your contractor prior to construction. Dimensions govern over scale.



