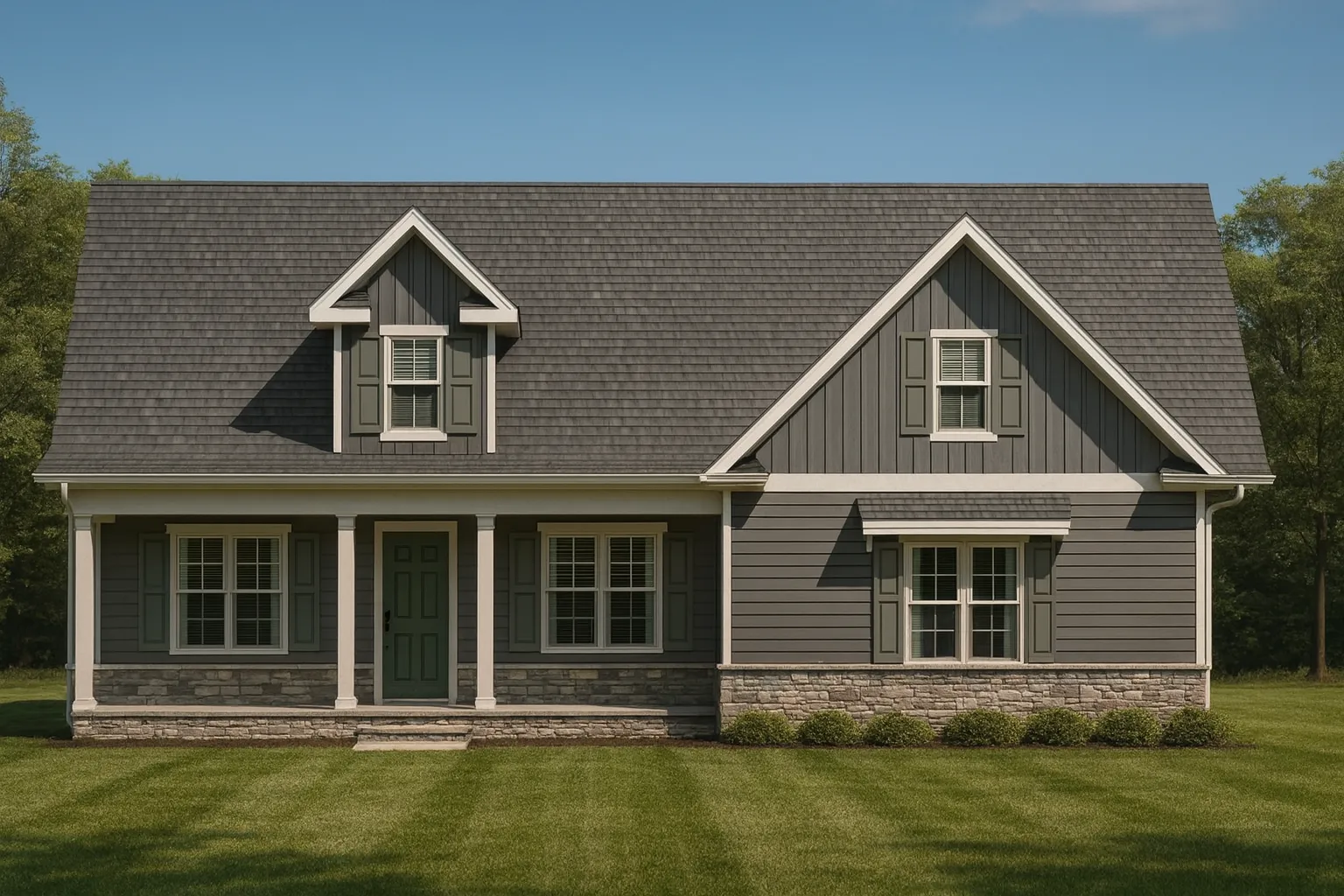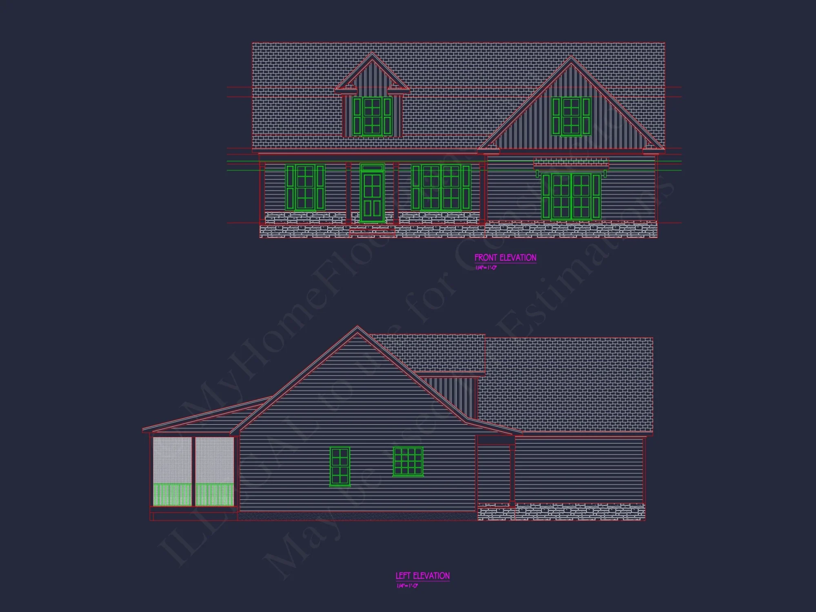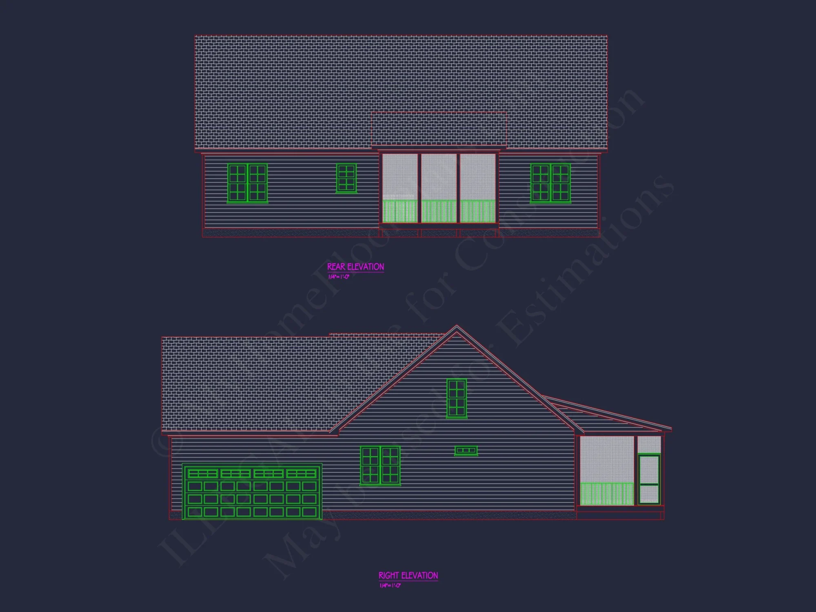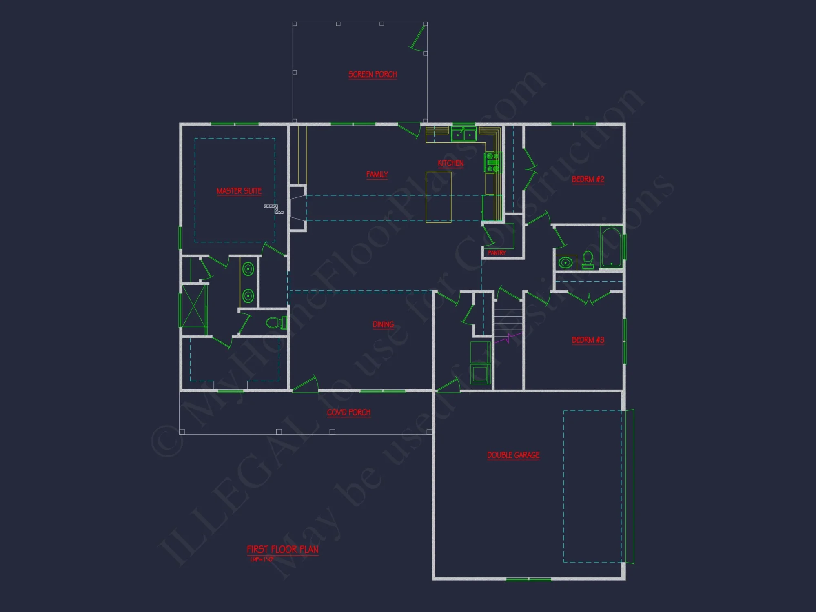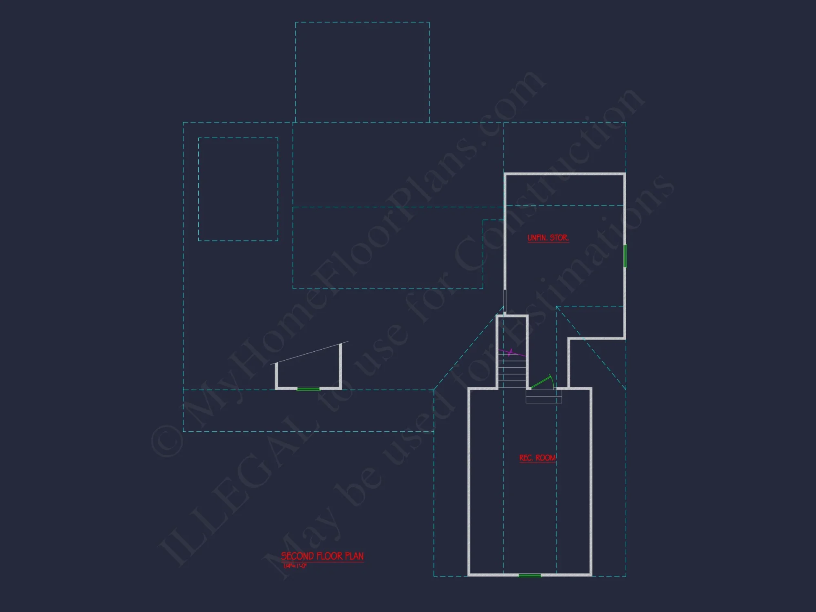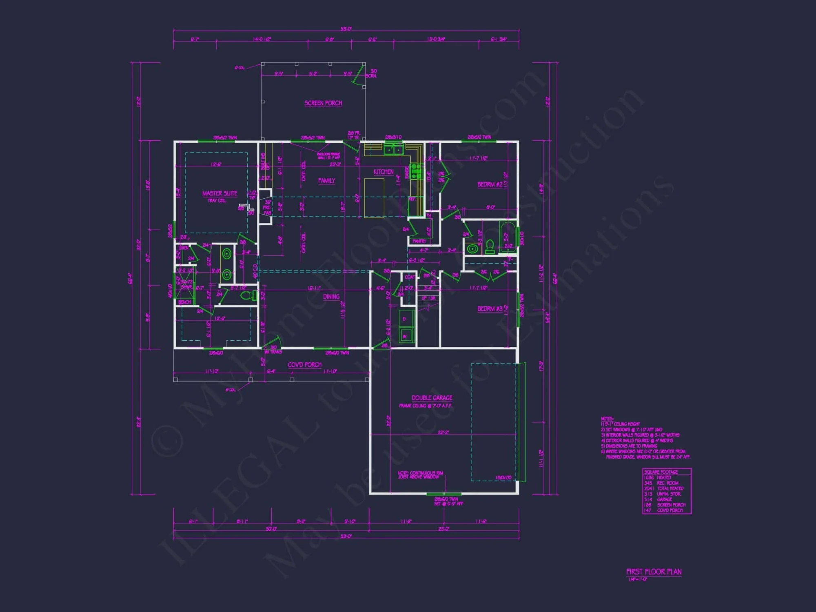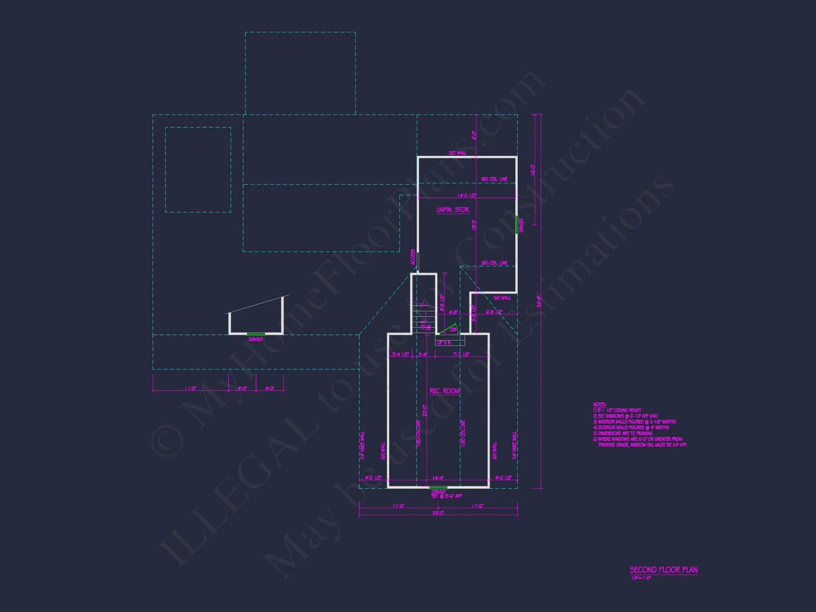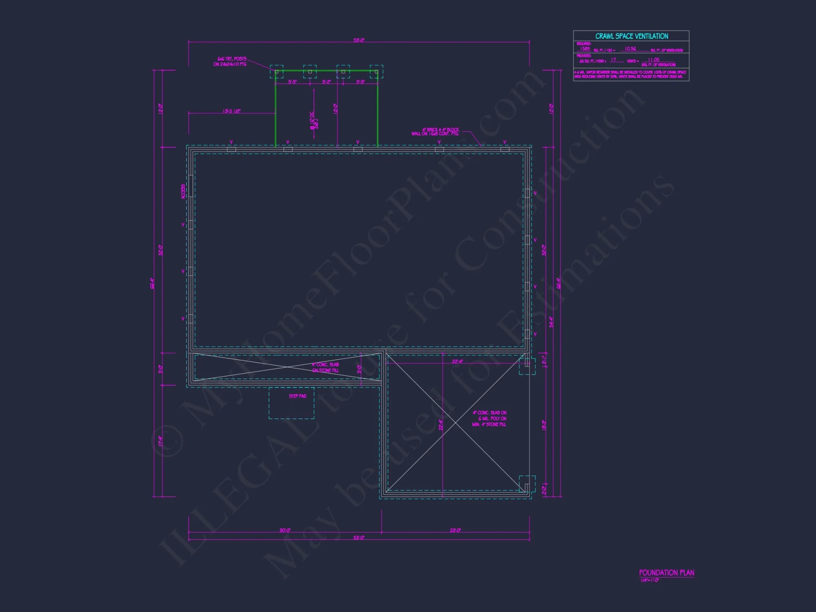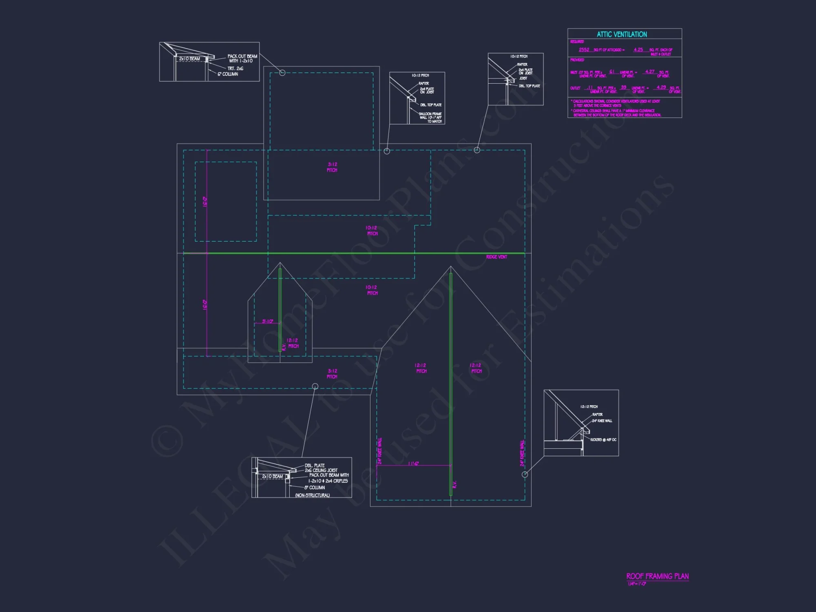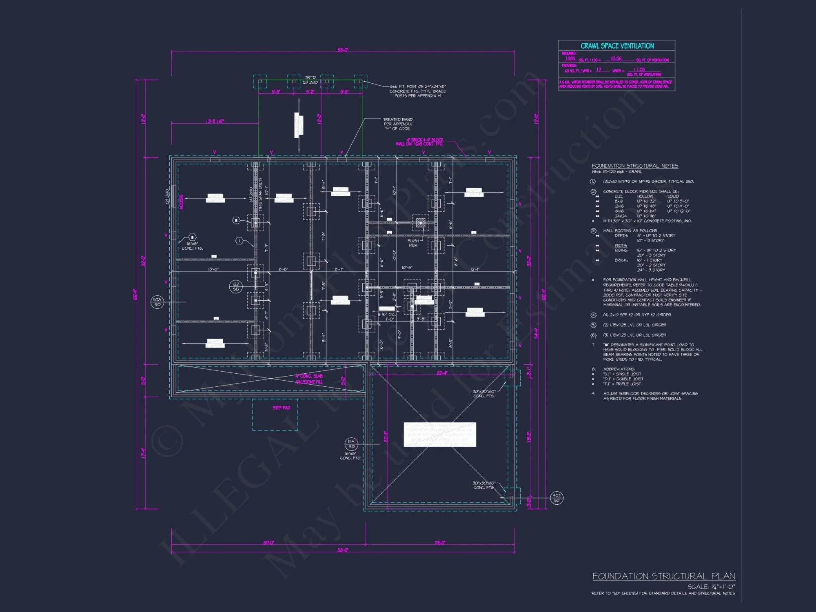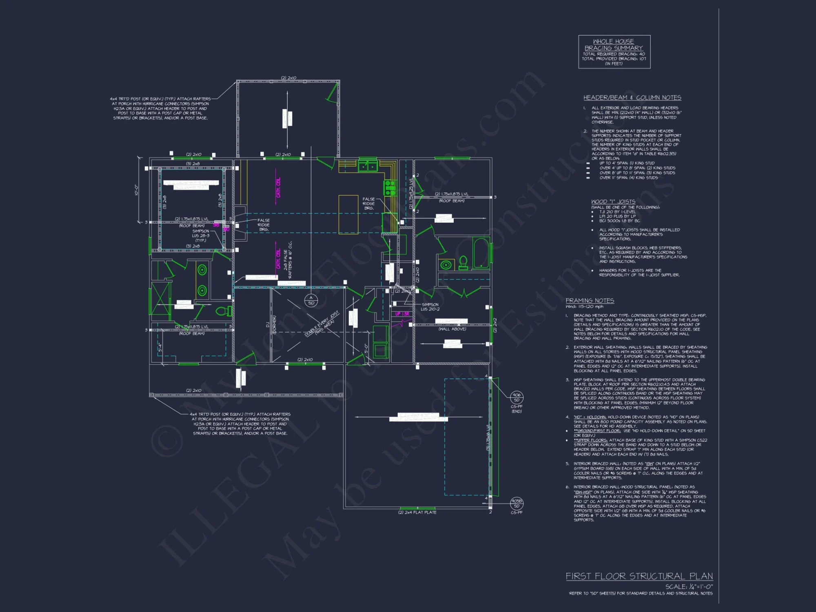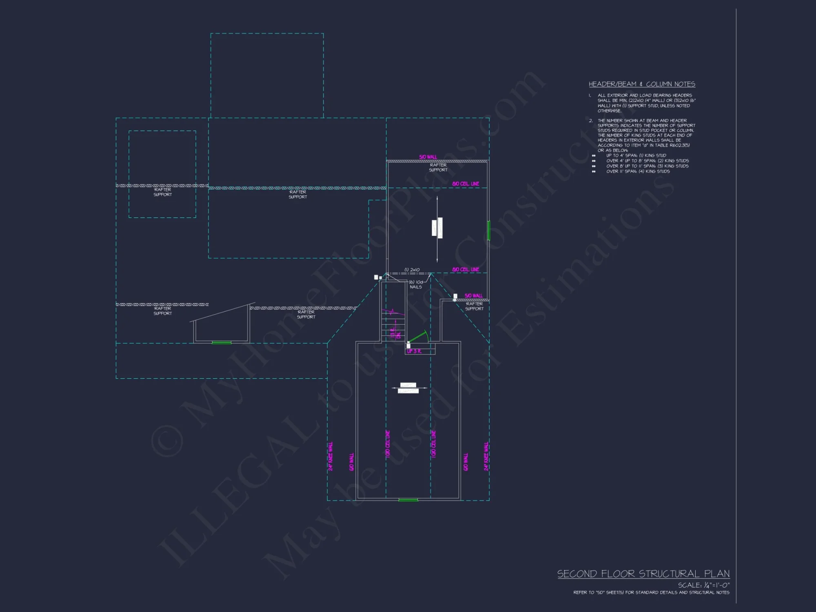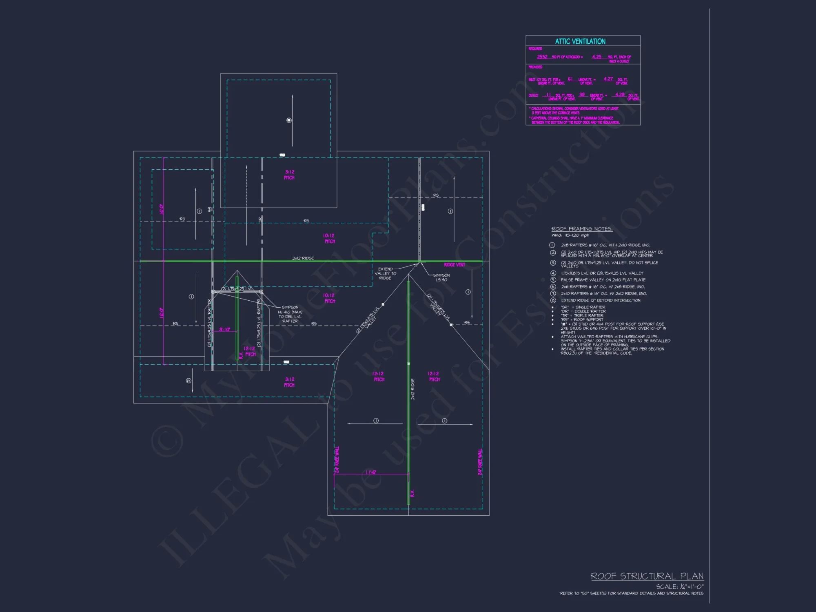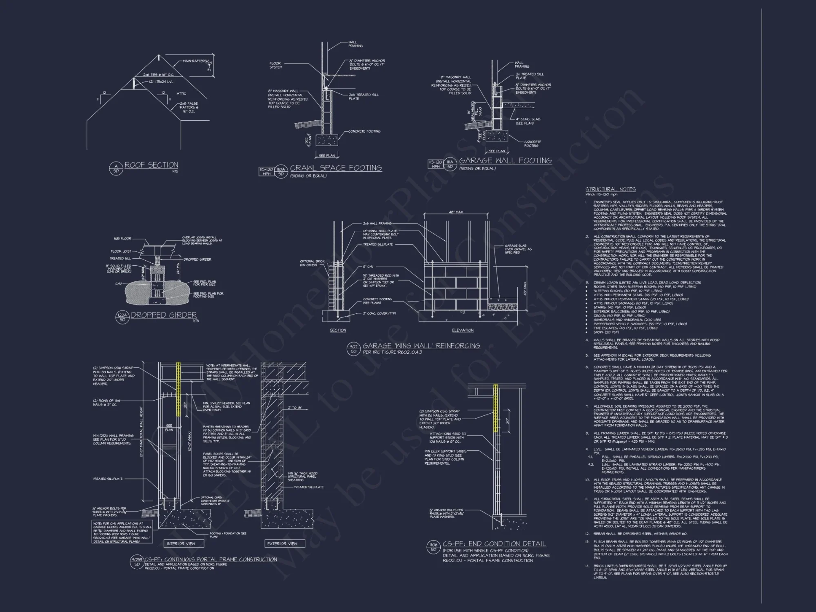20-2194 HOUSE PLAN -Modern Farmhouse Home Plan – 3-Bed, 2-Bath, 2,050 SF
Modern Farmhouse and Transitional Farmhouse house plan with board and batten and stone exterior • 3 bed • 2 bath • 2,050 SF. Open floor plan, covered porch, and bonus room. Includes CAD+PDF + unlimited build license.
Original price was: $2,696.45.$1,754.99Current price is: $1,754.99.
999 in stock
* Please verify all details with the actual plan, as the plan takes precedence over the information shown below.
| Width | 53'-0" |
|---|---|
| Depth | 66'-4" |
| Htd SF | |
| Unhtd SF | |
| Bedrooms | |
| Bathrooms | |
| # of Floors | |
| # Garage Bays | |
| Architectural Styles | |
| Indoor Features | Open Floor Plan, Foyer, Family Room, Fireplace, Recreational Room |
| Outdoor Features | |
| Bed and Bath Features | Bedrooms on First Floor, Owner's Suite on First Floor, Split Bedrooms, Walk-in Closet |
| Kitchen Features | |
| Garage Features | |
| Condition | New |
| Ceiling Features | |
| Structure Type | |
| Exterior Material |
Jason Robles – May 11, 2025
Sauna-ready modern plan included extra insulation detailsspa at home.
9 FT+ Ceilings | Affordable | Bedrooms on First and Second Floors | Covered Front Porch | Family Room | Fireplaces | Fireplaces | First-Floor Bedrooms | Foyer | Front Entry | Kitchen Island | Large House Plans | Living Space | Medium | Open Floor Plan Designs | Owner’s Suite on the First Floor | Recreational Room | Screened Porches | Simple | Split Bedroom | Starter Home | Traditional | Traditional Farmhouse | Walk-in Closet | Walk-in Pantry
Modern Farmhouse House Plan with Board & Batten and Stone Exterior
Experience timeless country charm blended with modern comfort in this Transitional Modern Farmhouse home plan — featuring 2,050 heated sq. ft., 3 bedrooms, 2 baths, and premium design details.
This Modern Farmhouse-style house plan perfectly balances rural warmth with clean, contemporary living. The design incorporates board and batten siding with a stone foundation for texture and sophistication, embodying the transitional blend of rustic and refined aesthetics.
Key Features of the Home Plan
Overall Layout
- Heated Area: 2,050 sq. ft. across 1.5 stories.
- Stories: One and a half, with open-concept living and a private upper-level bonus space.
- Exterior: Durable board and batten siding combined with stone accents for a balanced modern-country look.
Bedrooms & Bathrooms
- Bedrooms: 3 spacious bedrooms with large windows and walk-in closets.
- Bathrooms: 2 full baths featuring modern vanities and optional dual sinks in the owner’s suite.
Interior Highlights
- Open concept living area connecting the great room, dining space, and kitchen — ideal for gatherings and daily living. See open floor plan designs.
- Vaulted ceilings add grandeur and brightness throughout the main living spaces.
- Stone-accented fireplace anchors the family room and provides a cozy focal point.
- Walk-in pantry and functional mudroom with bench storage.
Garage & Storage
- Garage Bays: 2-car attached garage with side entry for enhanced curb appeal.
- Storage: Bonus space over the garage and built-in shelving throughout.
Outdoor Living
- Covered front porch framed by gables, perfect for welcoming guests. View porch plans.
- Rear patio or optional screened porch for year-round relaxation.
Architectural Style: Modern Farmhouse
This plan blends modern simplicity with farmhouse warmth through symmetrical lines, practical layouts, and classic materials. Its transitional details — dark window trim, gable accents, and stonework — create a perfect bridge between old and new. Learn more about the Modern Farmhouse movement on ArchDaily.
Special Features
- Energy-efficient design with thoughtful window placement for natural light.
- Optional bonus room for home office, playroom, or guest suite.
- Spacious laundry area conveniently located near the garage and bedrooms.
- Flexible foundation options — slab, crawlspace, or basement available.
Included Benefits
- CAD + PDF Files: Fully editable and printable for permits and builder customization.
- Unlimited Build License: Build once or multiple times at no extra cost.
- Free Structural Engineering: Included for safety and compliance.
- Low Modification Costs: Save up to 50% on plan adjustments. Request modifications.
Why Choose a Modern Farmhouse Plan?
This style is ideal for families seeking timeless charm with a modern twist. Board and batten siding ensures low maintenance, while the open-concept interior promotes togetherness and natural light. Whether built on a suburban lot or a rural setting, it offers efficiency, warmth, and architectural beauty.
Similar Plan Collections
Frequently Asked Questions
What’s included with this plan? Editable CAD files, printable PDFs, and an unlimited build license. Can I preview the blueprint? Yes! View all sheets before purchase. Can I customize this design? Absolutely — modifications are available for layout, foundation, or room placement. Is this home easy to build? Yes. Its simple geometry, clear rooflines, and efficient footprint make construction straightforward.
Start Building Today
Contact our design experts at support@myhomefloorplans.com or get in touch here to begin customizing your dream farmhouse.
Bring your Modern Farmhouse vision to life — combining contemporary elegance with the timeless warmth of country living.
20-2194 HOUSE PLAN -Modern Farmhouse Home Plan – 3-Bed, 2-Bath, 2,050 SF
- BOTH a PDF and CAD file (sent to the email provided/a copy of the downloadable files will be in your account here)
- PDF – Easily printable at any local print shop
- CAD Files – Delivered in AutoCAD format. Required for structural engineering and very helpful for modifications.
- Structural Engineering – Included with every plan unless not shown in the product images. Very helpful and reduces engineering time dramatically for any state. *All plans must be approved by engineer licensed in state of build*
Disclaimer
Verify dimensions, square footage, and description against product images before purchase. Currently, most attributes were extracted with AI and have not been manually reviewed.
My Home Floor Plans, Inc. does not assume liability for any deviations in the plans. All information must be confirmed by your contractor prior to construction. Dimensions govern over scale.



