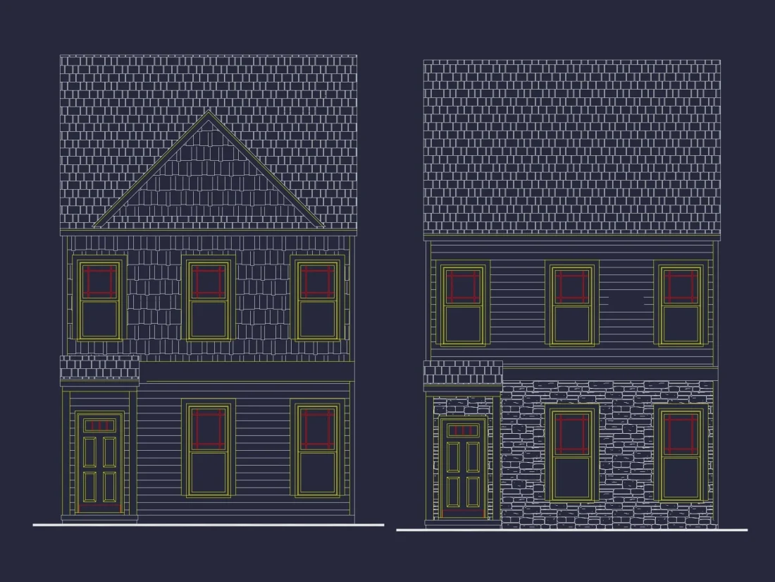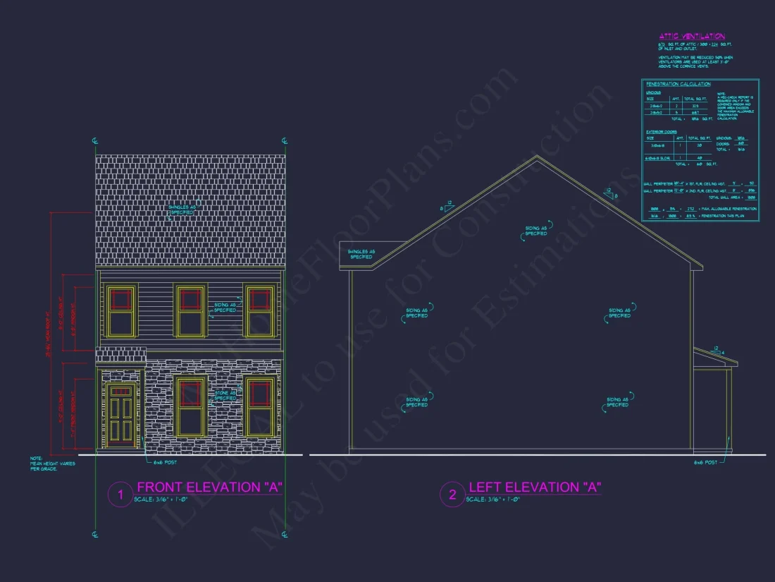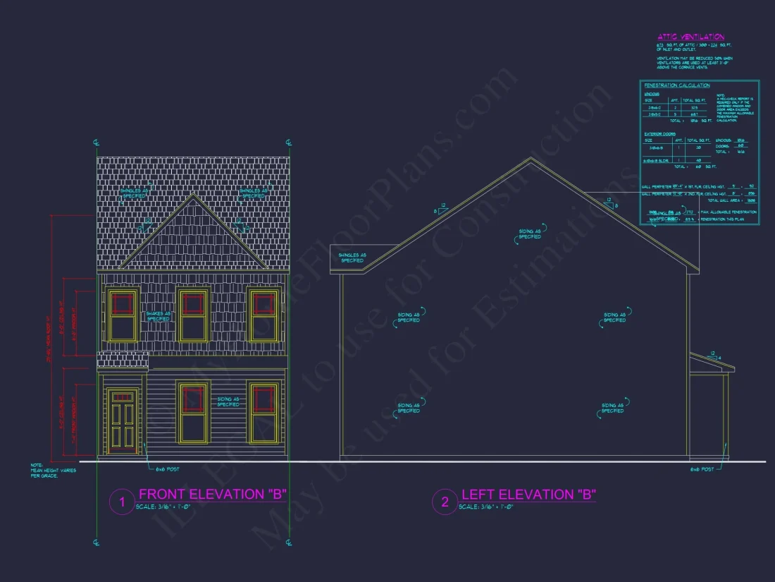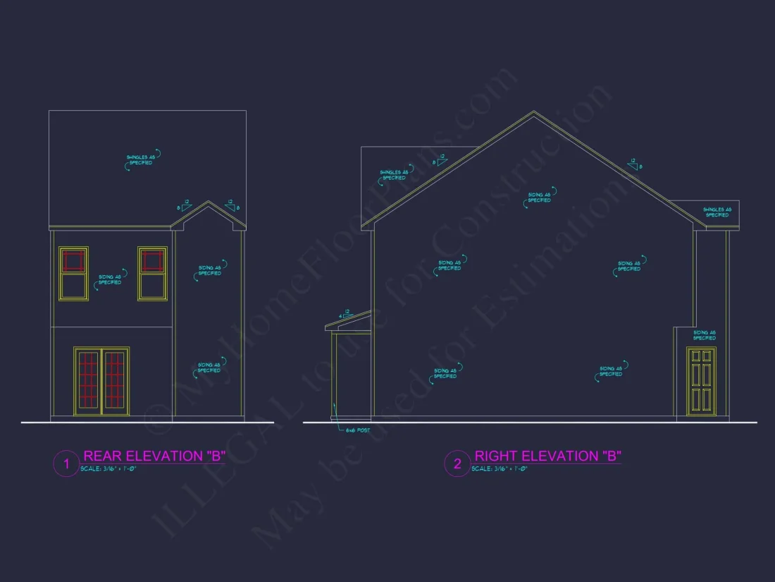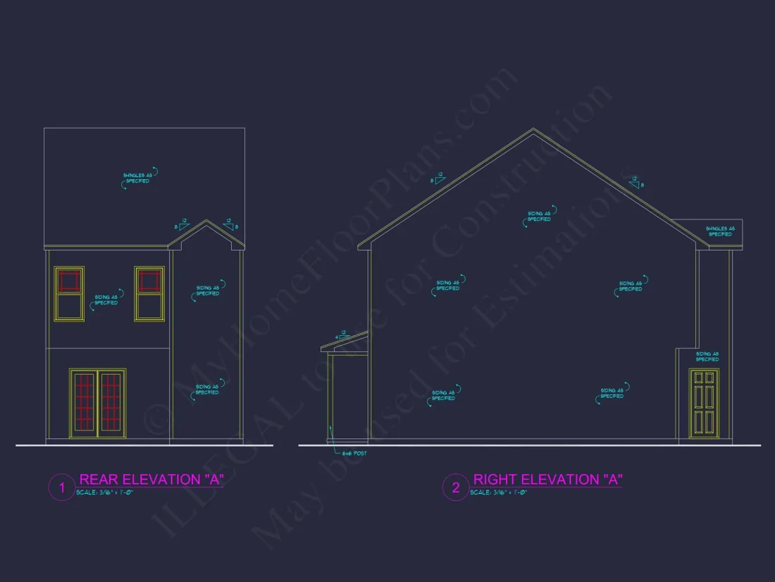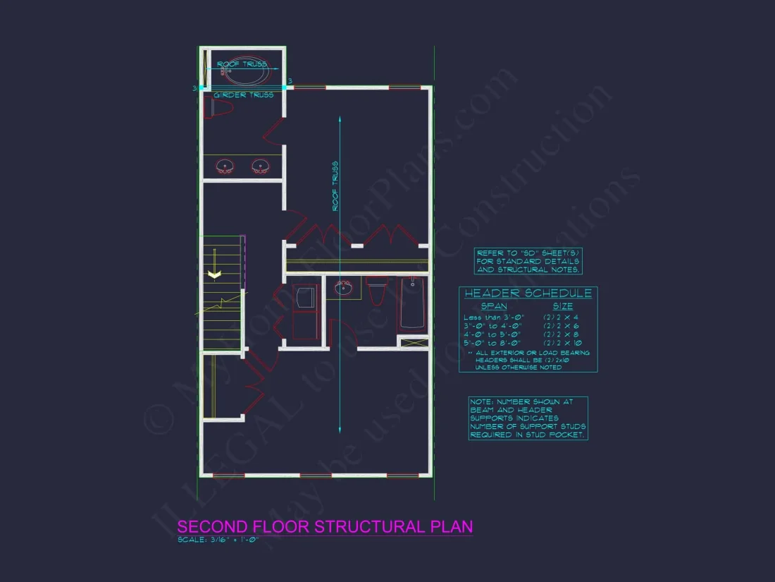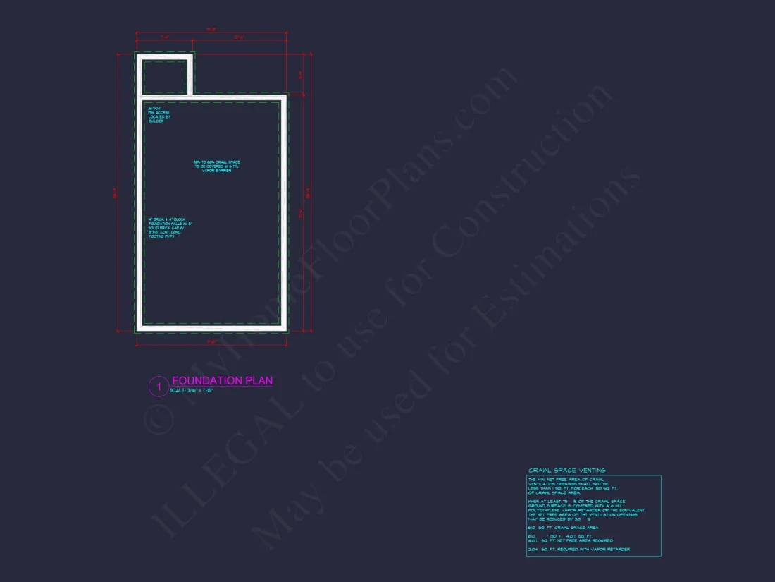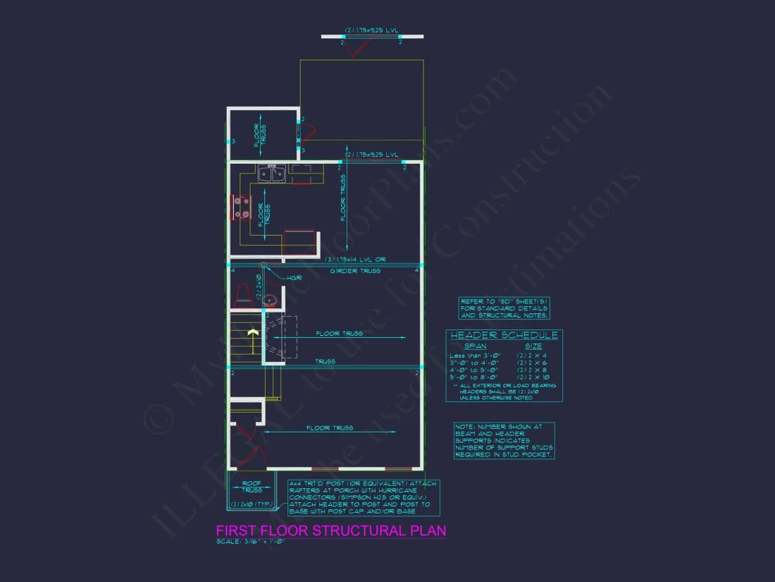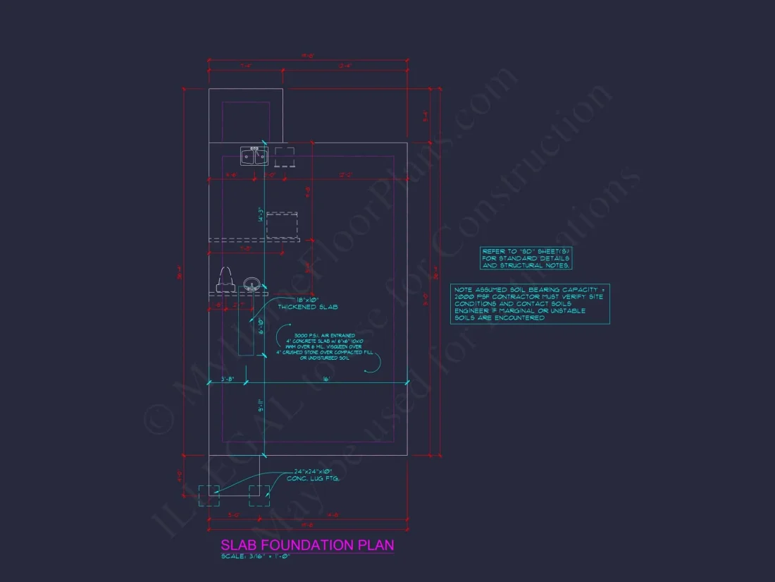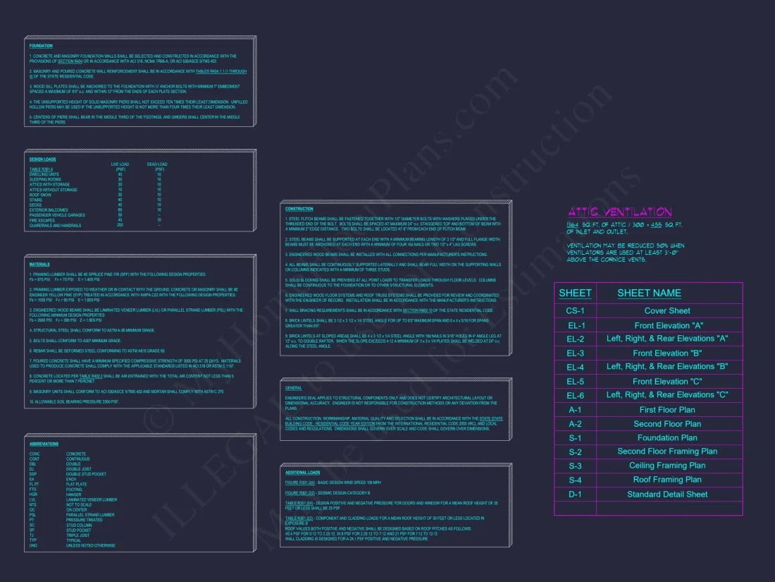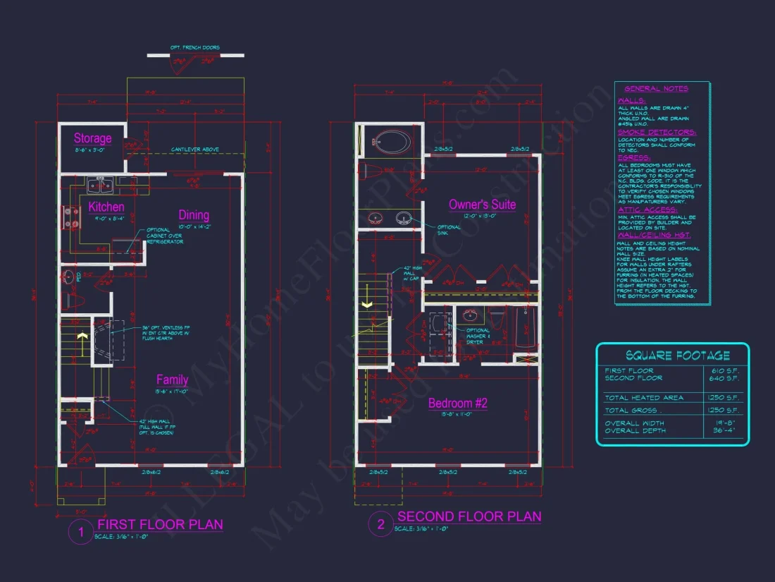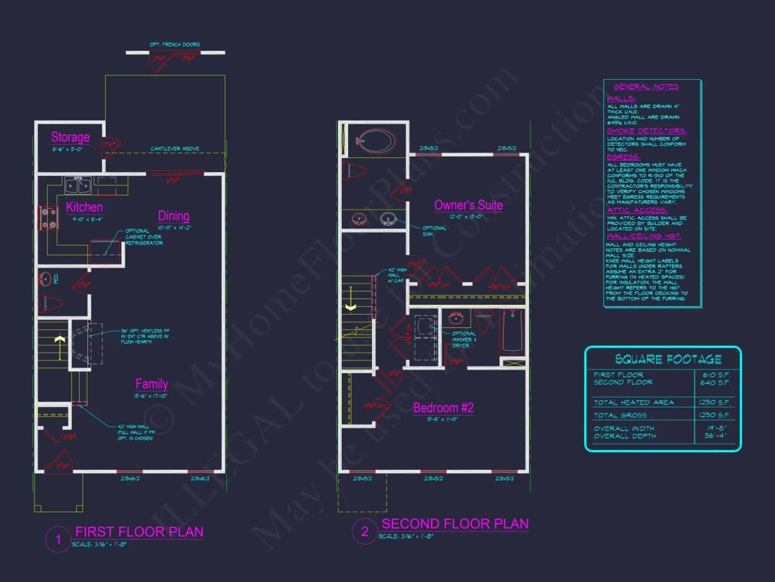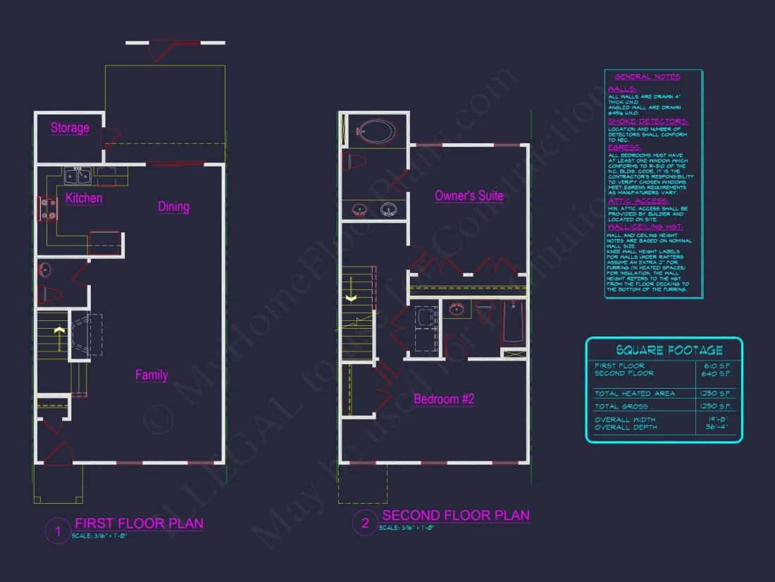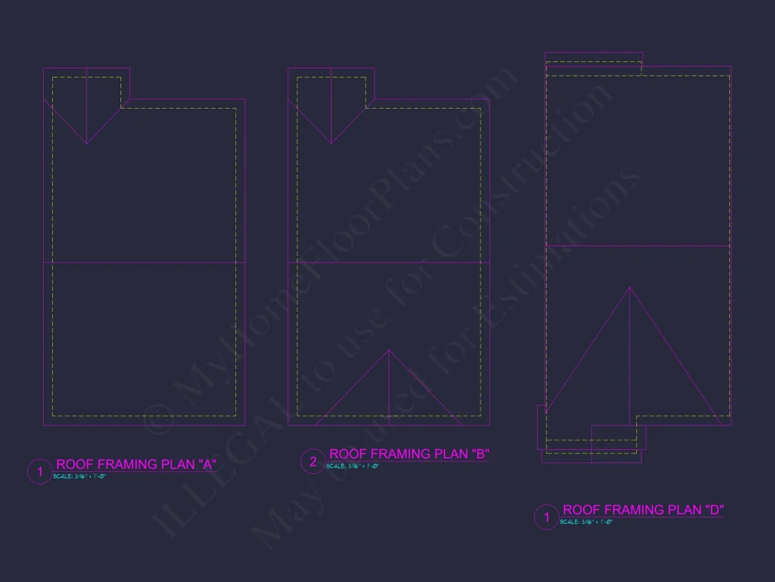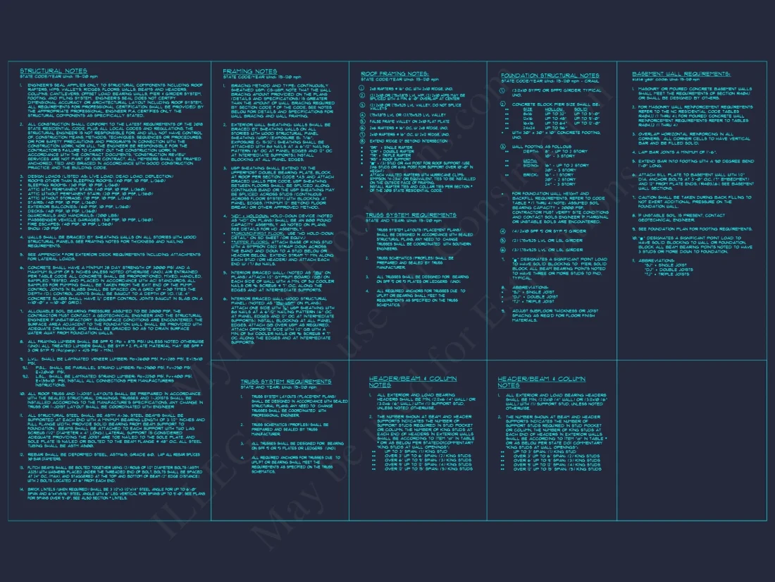7-1947C TOWNHOUSE PLAN – Colonial Home Plan – 3-Bed, 2.5-Bath, 1,850 SF
Colonial and Traditional house plan with horizontal lap siding exterior • 3 bed • 2.5 bath • 1,850 SF. Open floor plan, covered porch, symmetrical façade. Includes CAD+PDF + unlimited build license.
Original price was: $2,296.45.$1,459.99Current price is: $1,459.99.
999 in stock
* Please verify all details with the actual plan, as the plan takes precedence over the information shown below.
| Width | 19'-8" |
|---|---|
| Depth | 36'-4" |
| Htd SF | |
| Unhtd SF | |
| Bedrooms | |
| Bathrooms | |
| # of Floors | |
| # Garage Bays | |
| Architectural Styles | |
| Indoor Features | |
| Outdoor Features | |
| Bed and Bath Features | |
| Kitchen Features | |
| Condition | New |
| Ceiling Features | |
| Structure Type | |
| Exterior Material |
Adam Reid Jr. – March 29, 2025
Barndominium layout came with CAD layers; the metal-building crew loved it.
Elegant Colonial Home Plan with Timeless Symmetry & Classic Curb Appeal
Discover this two-story Colonial and Traditional house plan featuring 3 bedrooms, 2.5 bathrooms, and 1,850 heated square feet with a white lap-siding exterior, red shutters, and charming gable roofline.
This Colonial home plan embodies traditional American architecture with modern livability. Designed for homeowners seeking balance, charm, and efficient layout, this plan combines curb appeal with functional design and enduring materials.
Architectural Overview
- Architectural Style: Colonial with Traditional detailing.
- Exterior Finish: Horizontal lap siding in crisp white with red shutters.
- Stories: Two-story symmetrical design emphasizing balance and proportion.
Key Interior Features
- Bedrooms: 3 spacious bedrooms located on the upper floor for privacy.
- Bathrooms: 2.5 baths, including a master ensuite and powder room on the main level.
- Living Space: 1,850 heated square feet thoughtfully arranged for flow and comfort.
- Open Concept: A bright living and dining area that connects seamlessly to the kitchen.
- Fireplace: Centerpiece of the family room for warmth and style. Explore similar plans with fireplaces.
Exterior and Curb Appeal
- Classic gabled roof with symmetrical window placement.
- White lap siding and red shutters for a warm, traditional appearance.
- Covered entry porch that creates a welcoming focal point.
- Energy-efficient windows and low-maintenance exterior materials.
Kitchen and Dining Design
The modernized kitchen in this Colonial home features a central island, ample cabinetry, and a dedicated pantry. The open connection to the dining space allows easy hosting and family meals. For more inspiration, explore Colonial kitchens on Houzz.
Primary Suite & Bedrooms
- Primary bedroom with walk-in closet and ensuite bath.
- Two secondary bedrooms ideal for children, guests, or a home office.
- Natural light through double-hung windows enhances every space.
Additional Features
- Convenient upstairs laundry room.
- Optional basement or crawlspace foundation available.
- Energy-efficient layout with modern insulation and HVAC design.
Why Choose This Colonial Plan
This plan preserves the charm of historic Colonial homes while integrating practical updates like an open concept, efficient storage, and customizable layouts. Perfect for families, downsizers, or those who love traditional architecture.
Included Benefits
- CAD + PDF Files: Editable and ready to print.
- Unlimited Build License: Build multiple times with no extra cost.
- Structural Engineering: Professionally reviewed and compliant.
- Foundation Options: Slab, crawlspace, or basement included.
- Previews Available: View every plan sheet before purchase.
Similar Plan Collections
Learn More About Colonial Architecture
Explore the heritage and evolution of Colonial design on ArchDaily to appreciate how timeless principles continue to inspire modern homebuilding.
Build With Confidence
All plans include modification services and direct support. Start building your dream home today—contact us at support@myhomefloorplans.com or visit our contact page for details.
Your Colonial dream home starts with a balanced design—beautiful, practical, and timeless.
7-1947C TOWNHOUSE PLAN – Colonial Home Plan – 3-Bed, 2.5-Bath, 1,850 SF
- BOTH a PDF and CAD file (sent to the email provided/a copy of the downloadable files will be in your account here)
- PDF – Easily printable at any local print shop
- CAD Files – Delivered in AutoCAD format. Required for structural engineering and very helpful for modifications.
- Structural Engineering – Included with every plan unless not shown in the product images. Very helpful and reduces engineering time dramatically for any state. *All plans must be approved by engineer licensed in state of build*
Disclaimer
Verify dimensions, square footage, and description against product images before purchase. Currently, most attributes were extracted with AI and have not been manually reviewed.
My Home Floor Plans, Inc. does not assume liability for any deviations in the plans. All information must be confirmed by your contractor prior to construction. Dimensions govern over scale.




